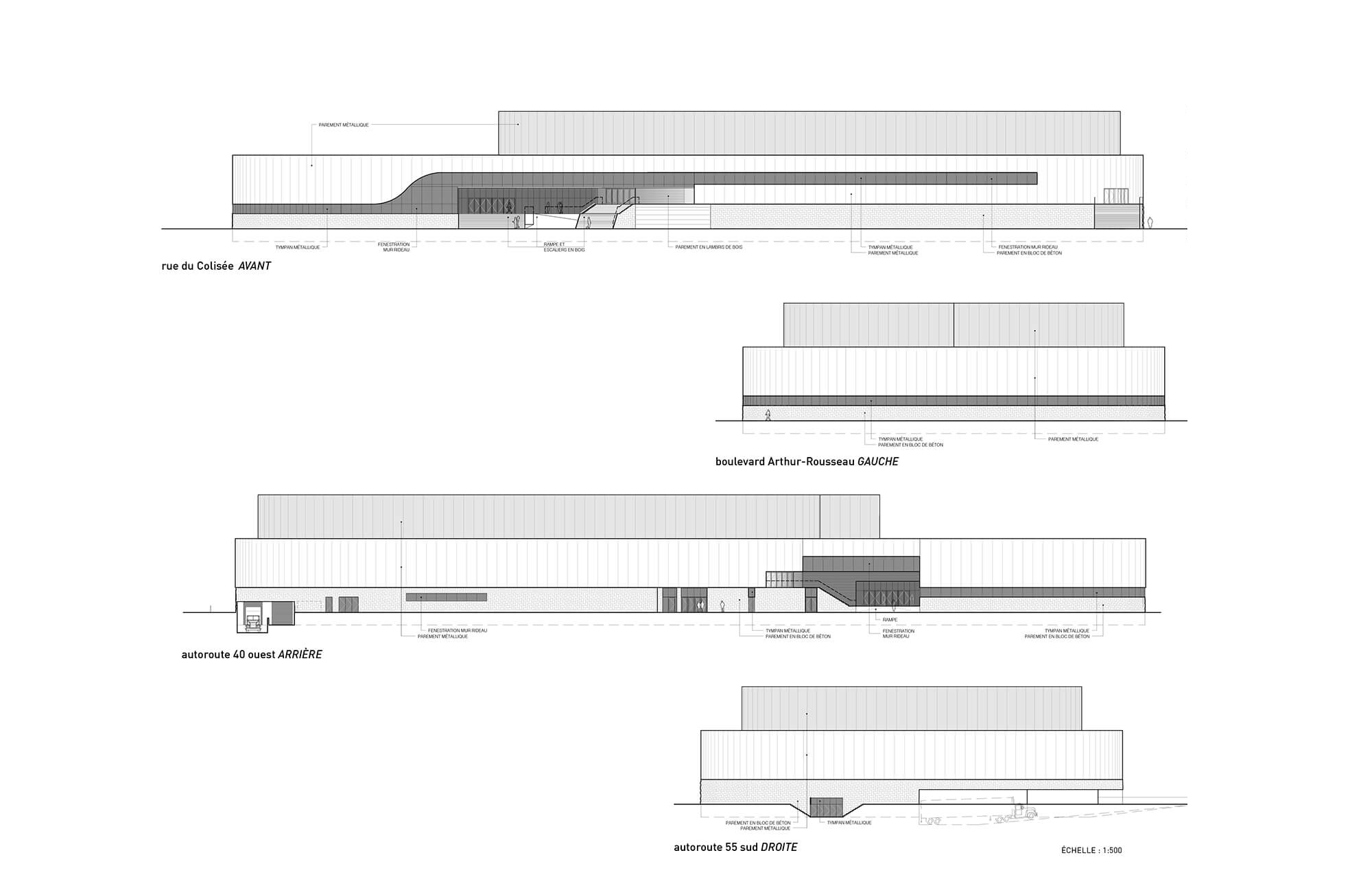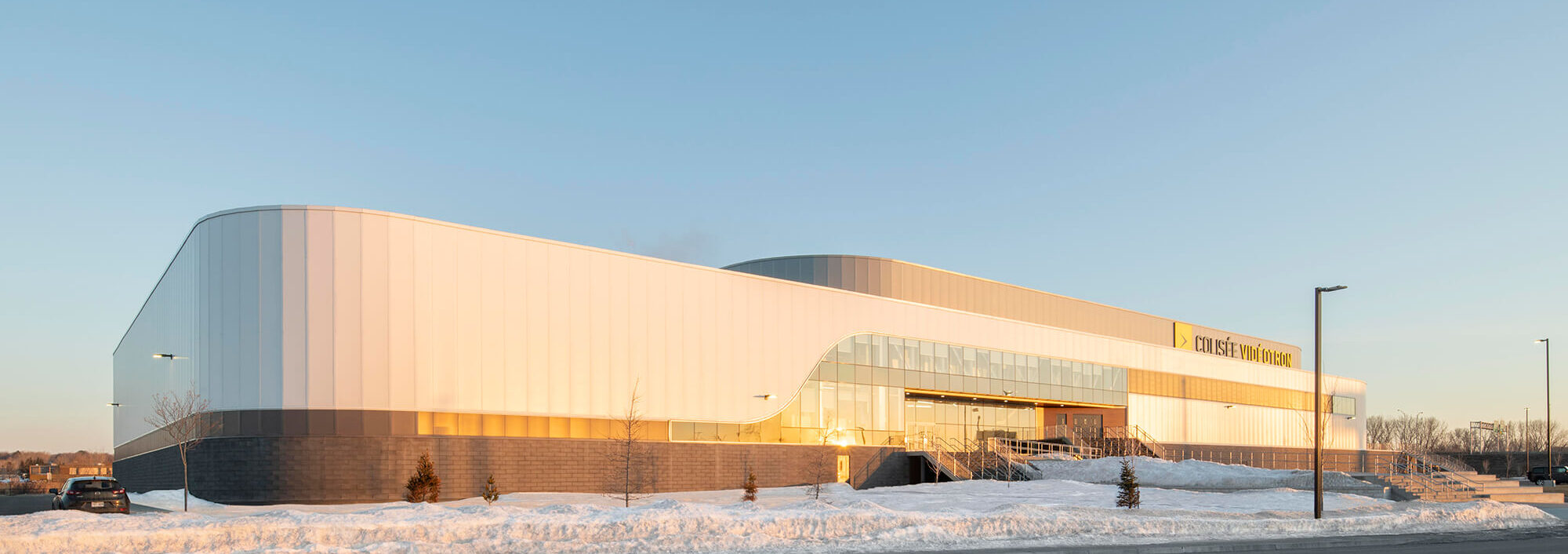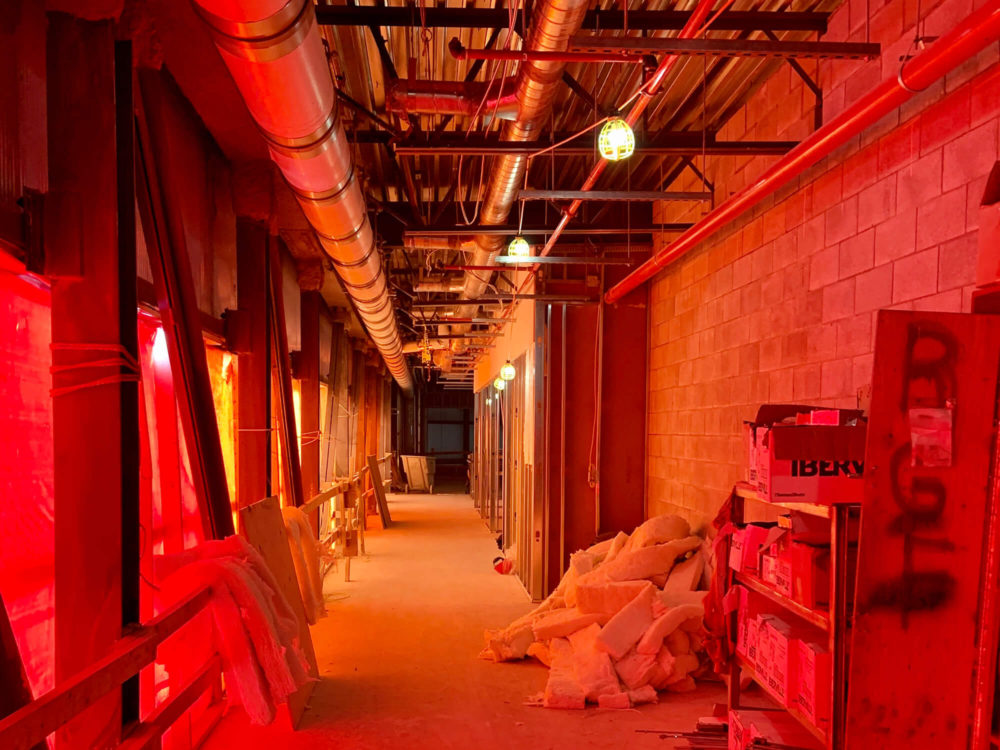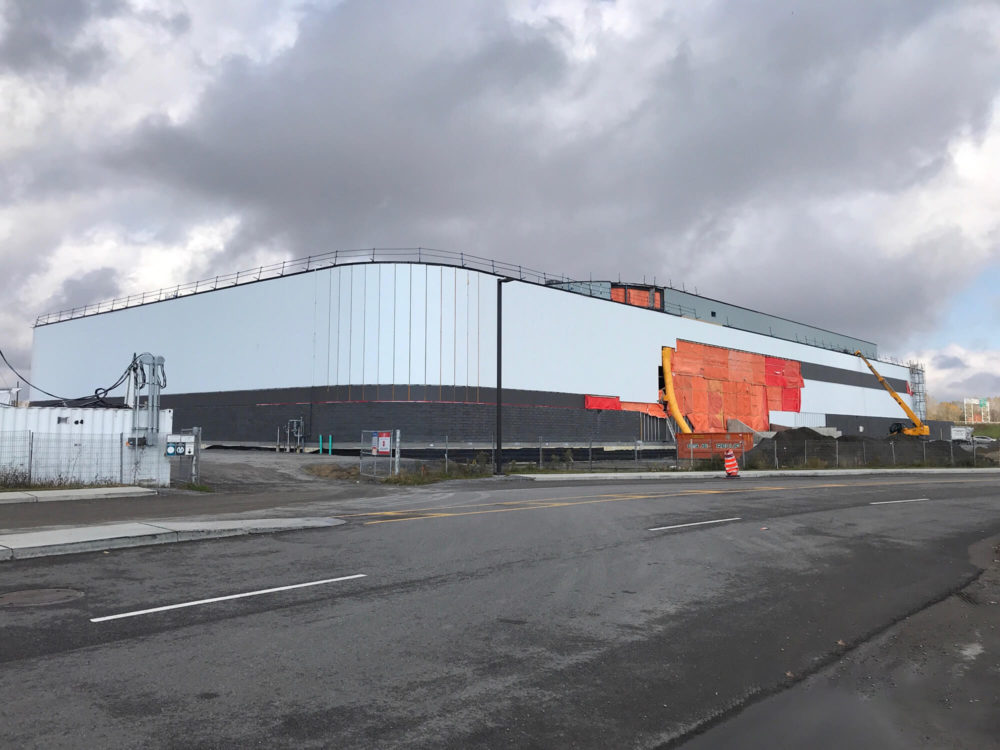Colisée Vidéotron
The insatiable popularity of ice sports in Québec is undoubtedly a testament to the Québécois traditions of team spirit and collaboration. Built for the new District 55, the Colisée Vidéotron project draws its inspiration from this popularity, aiming to revive junior hockey fever in Trois-Rivières.
The Colisée therefore serves as a visual signature, created by Provencher_Roy and Ville de Trois-Rivières, leaving its mark on the city: a silhouette with curved forms inspired directly by the ice rinks of our region.
Architects
Provencher_Roy
Electromechanical
GBI Services d’ingénierie
Civil Engineering
SMI Groupe S.M. international
Photography
David Boyer
Contractor
TEQ Construction
Structure
GBI Services d’ingénierie
Acoustic
Soft dB
Lighting
GBI Services d’ingénierie
Other Collaborators
Scénographie : XYZ Technologie Culturelle
Country
Canada
City
Trois-Rivières
Client
Ville de Trois-Rivières
Year
2022
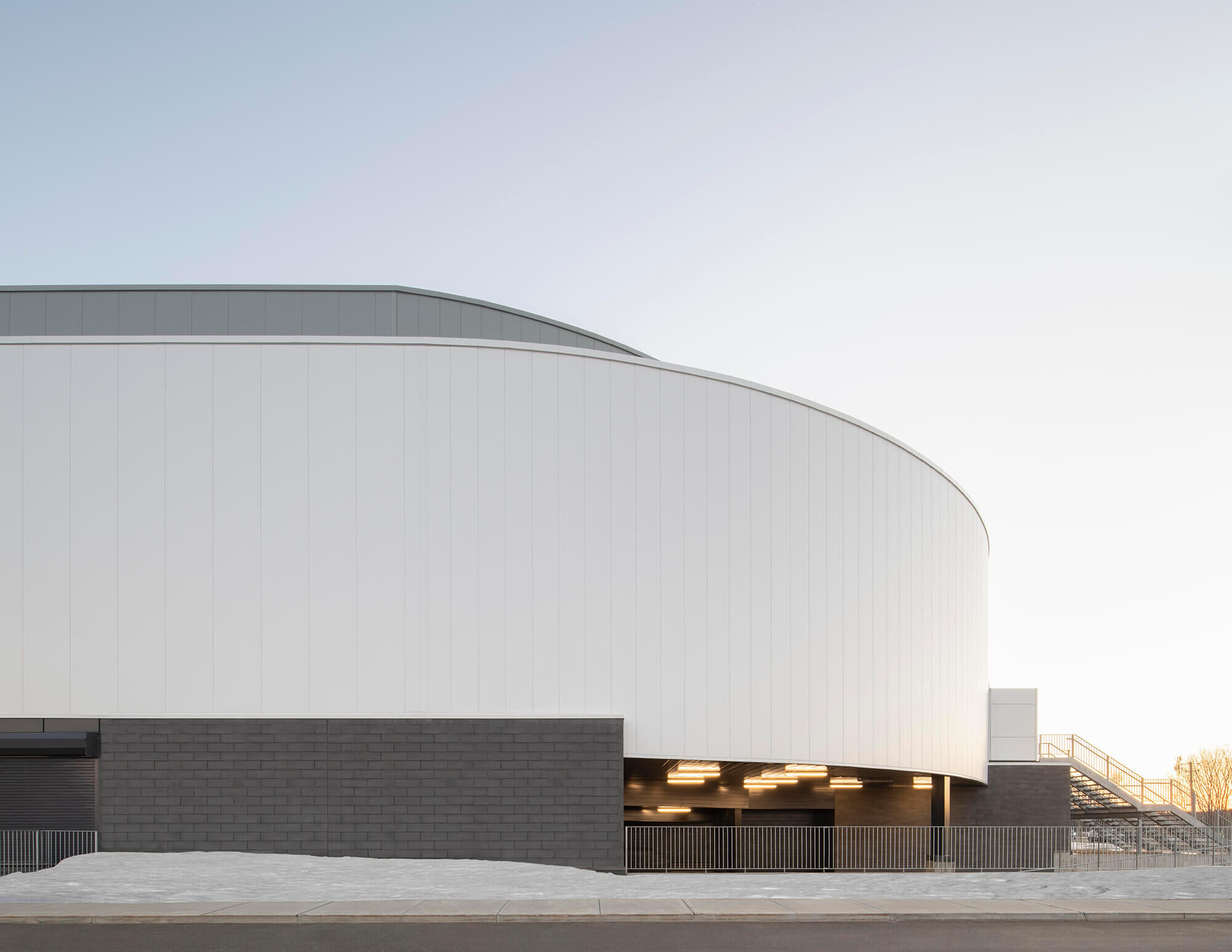
A miniaturized footprint
The concept of the building’s form is inspired by our daily reality that objects have become more and more miniaturized, as a result of reducing the quantities of raw materials used in an effort to build more economically.
Despite the typically massive size of arenas, the volume was streamlined to contain only essential elements. The building envelope fits snugly around the ice rink silhouette and peripheral circulation, tracing a perimeter with curved corners. The smaller volume is taller at the top and delineates the structure, which is aligned with the bleachers of the large ice rink. The base of the arena reinforces the correlation between the built environment and the ground, through the positioning of a concrete wall resembling retaining walls.
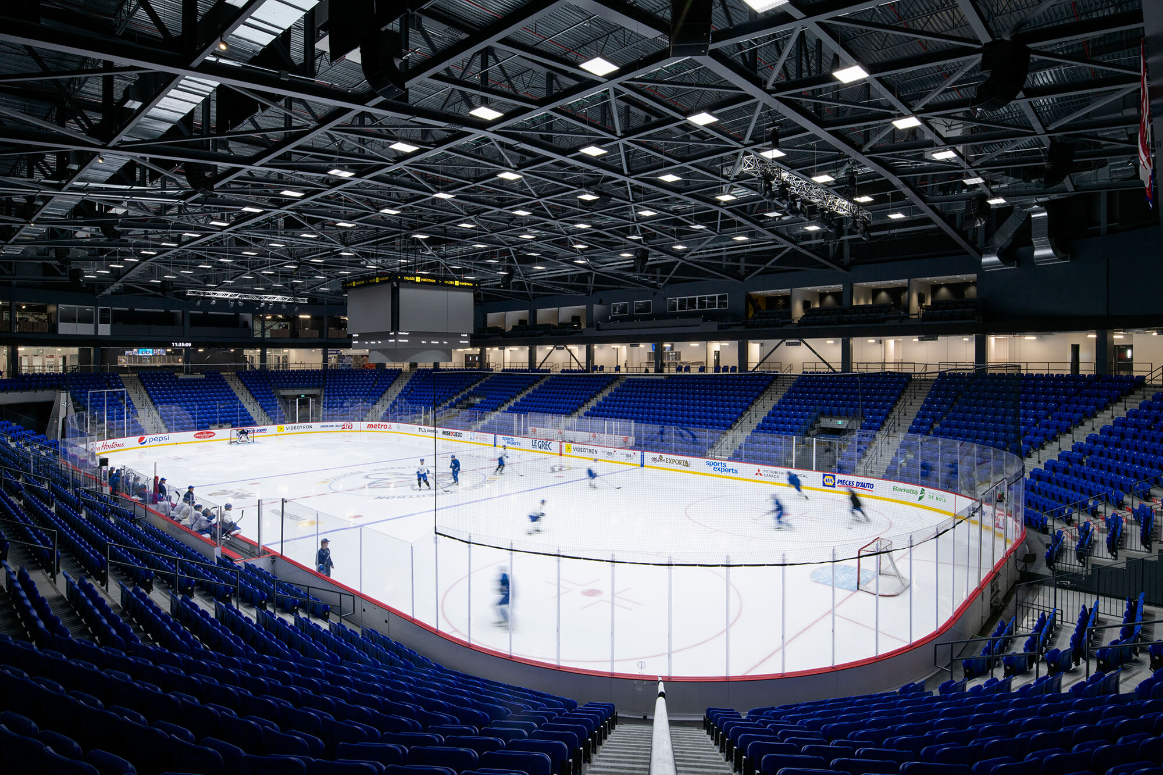
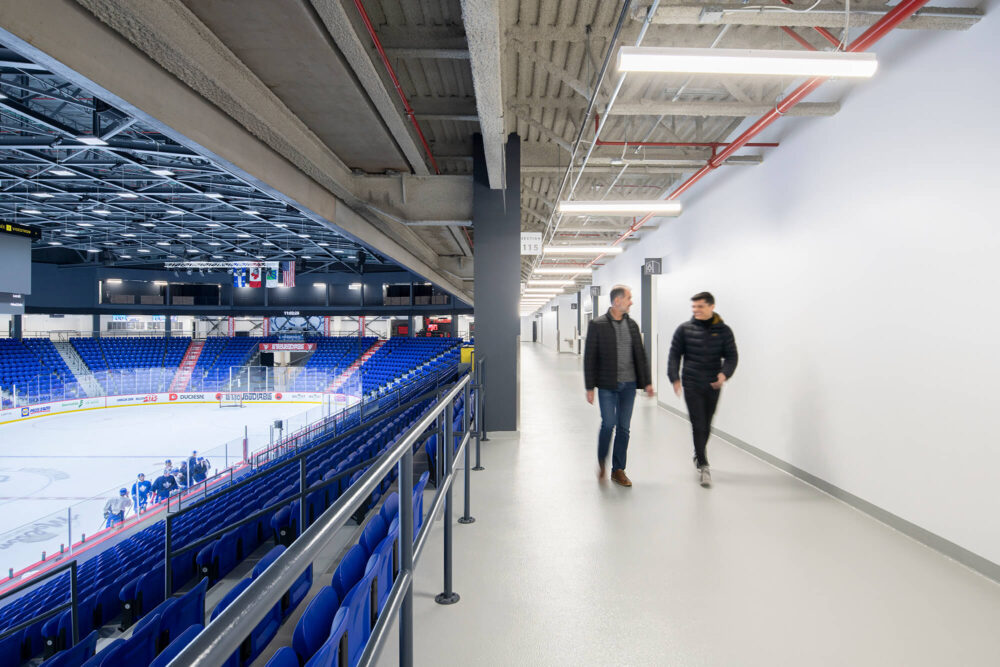
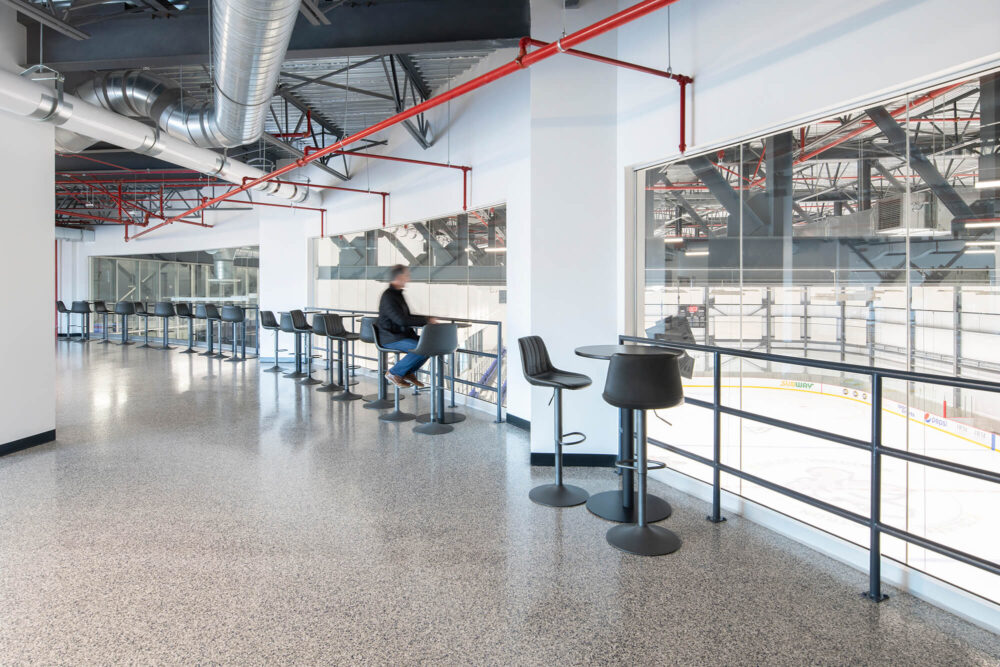
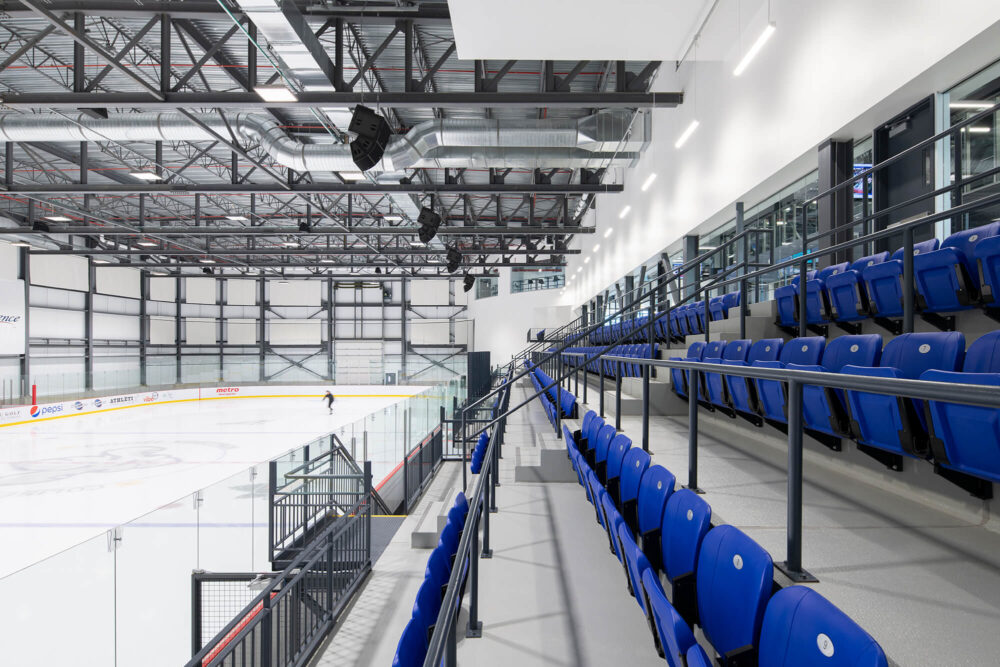
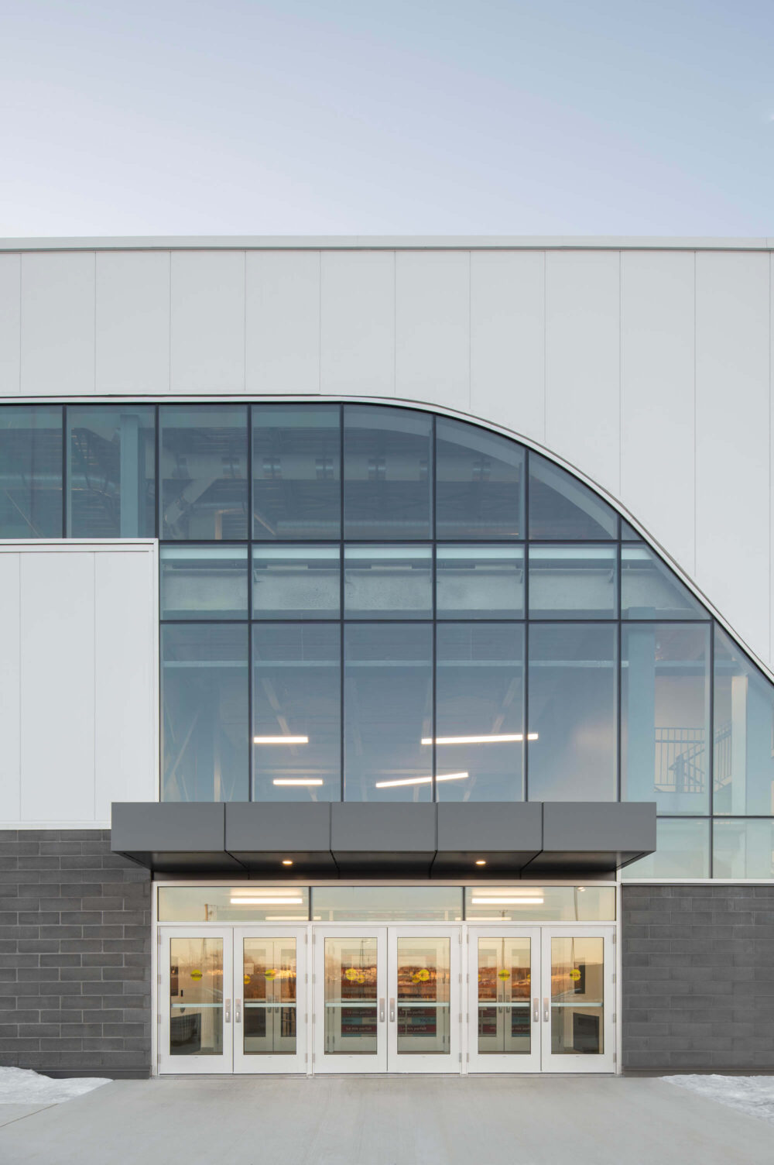
The corporate box level is accessible along the primary circulation path originating on the main floor for the large rink and controlling visitors via a private vestibule. Characterized by a more upscale architectural style, the warmth of the upholstery in the boxes harmonizes with wood, recalling the visitor’s first impressions when entering the lobby.
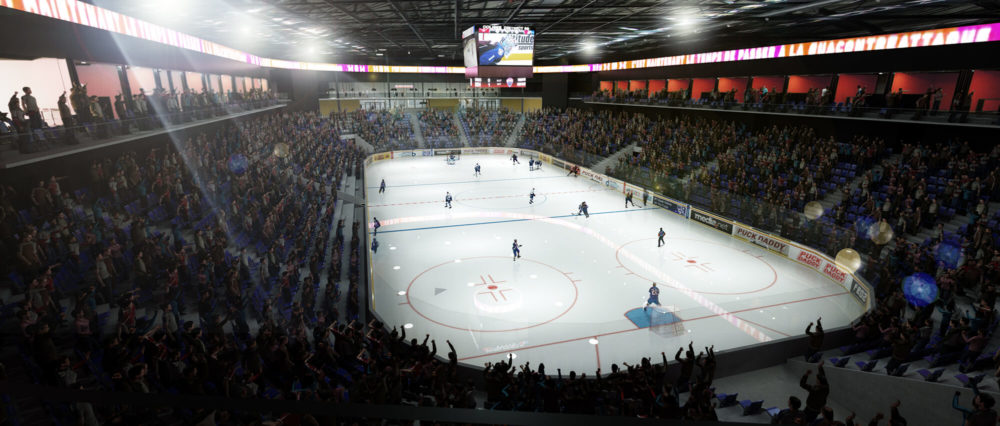
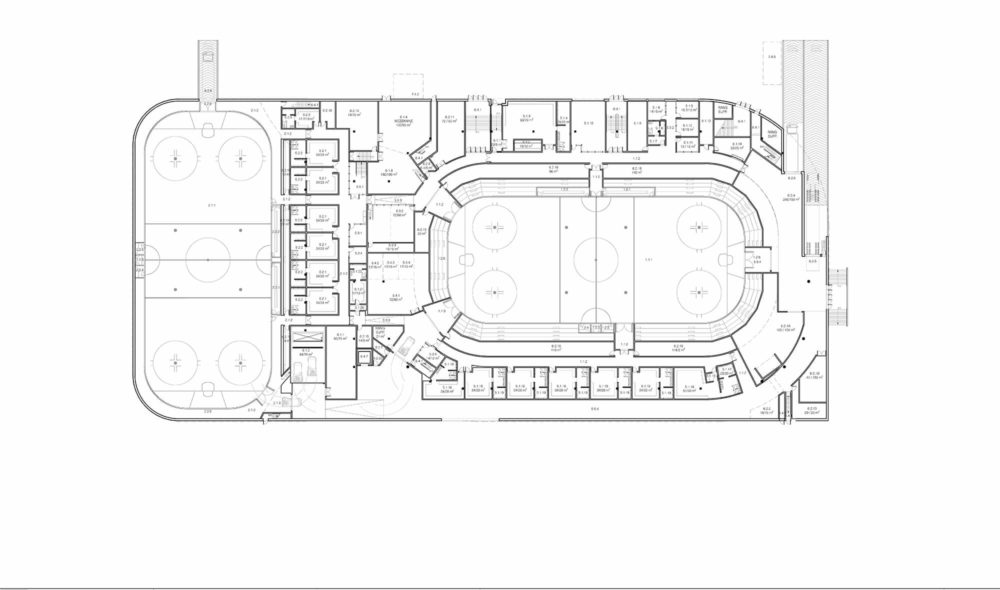
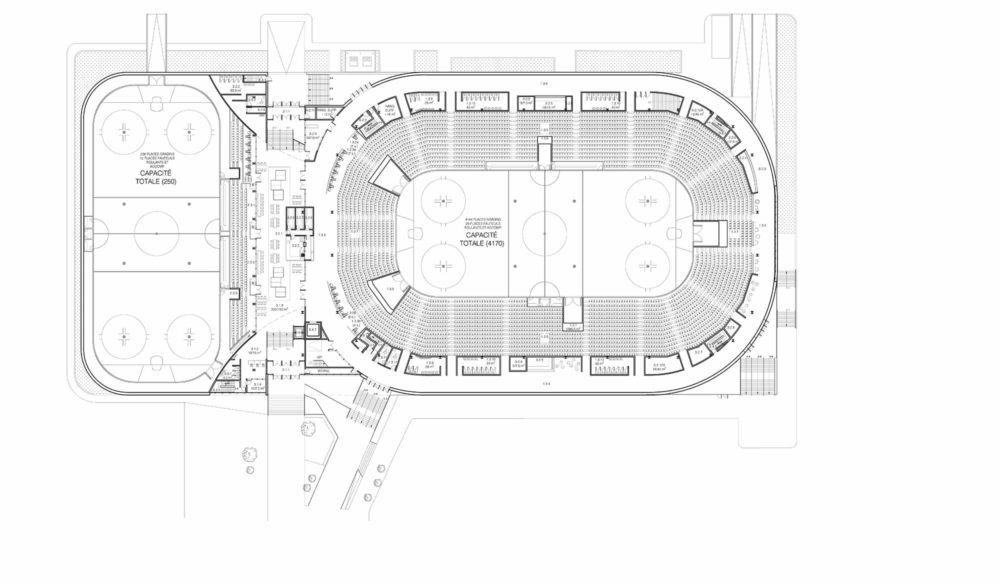
Situated on both sides of the lobby, the two ice rinks are easily accessible. The smaller rink designed for the public has lowered bleachers enabling complete visibility of the ice from the lobby, and similarly, the Colisée bleachers are accommodated completely underneath the first floor, enabling visibility of the full ice surface from the same vantage point. The large rink was designed for local hockey team training.
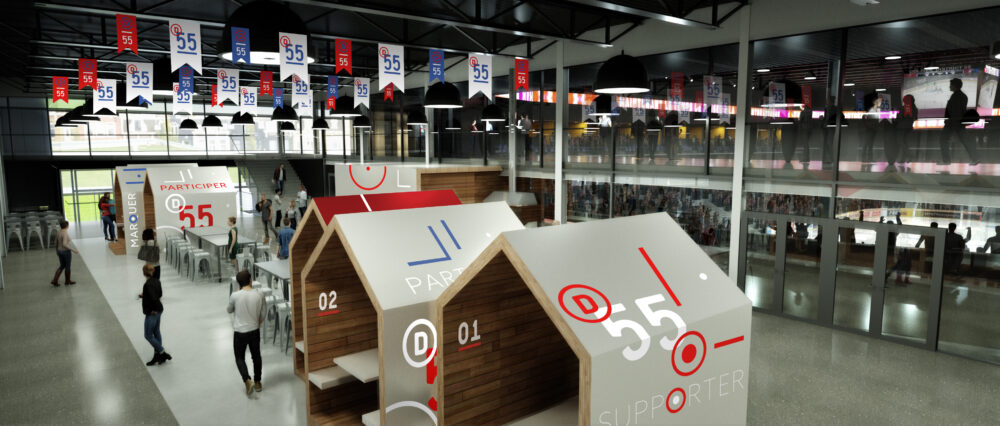
_Large rink with 4,134 regular seats and 200 corporate box seats
_Small rink with 250 seats
_Community skating rink
_Open-style corporate boxes
_Main lobby for events
_Players’ dressing rooms
_Referees’ dressing rooms
_Divisible multipurpose space
_Technical rooms
_Drop-off zone with ramp to the basement level
_2 Large paved squares for outdoor events
_Bicycle storage space
_Parking lot with 821 spaces, including 17 with electrical charging stations
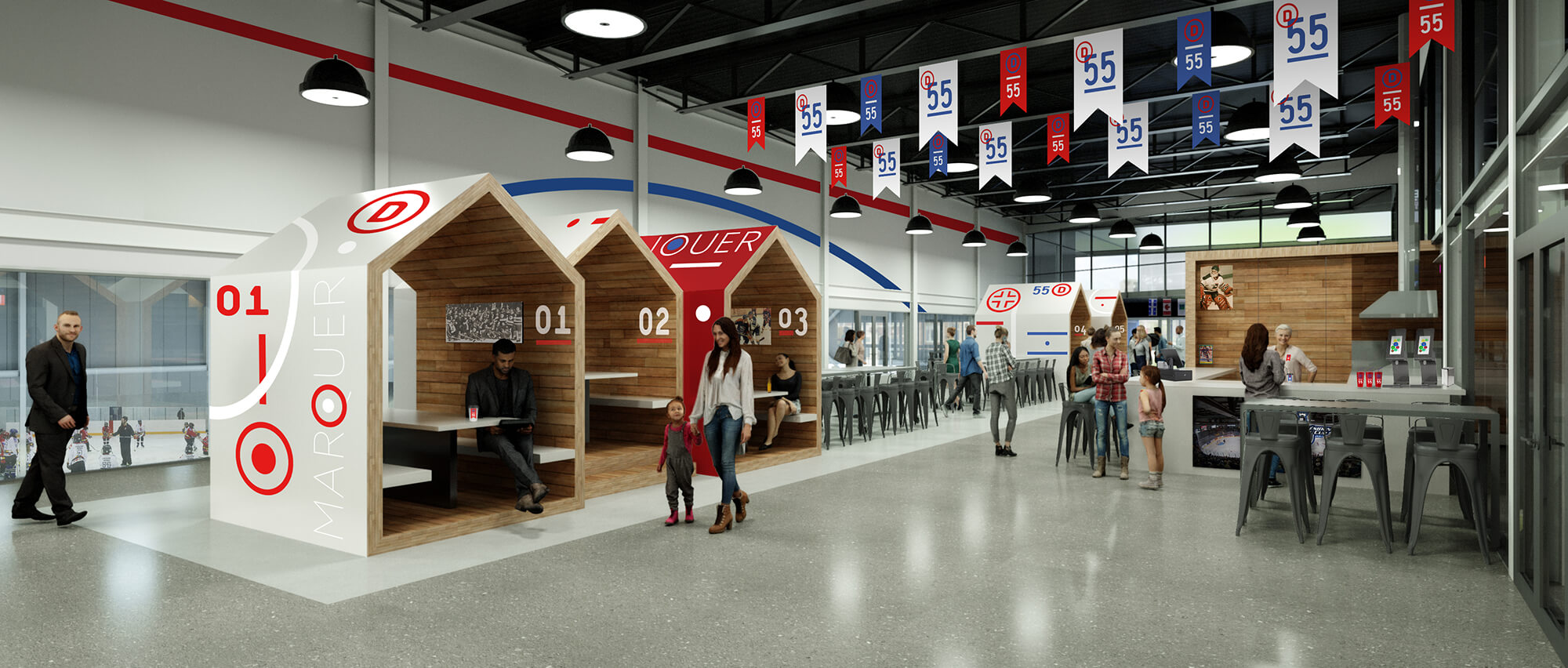
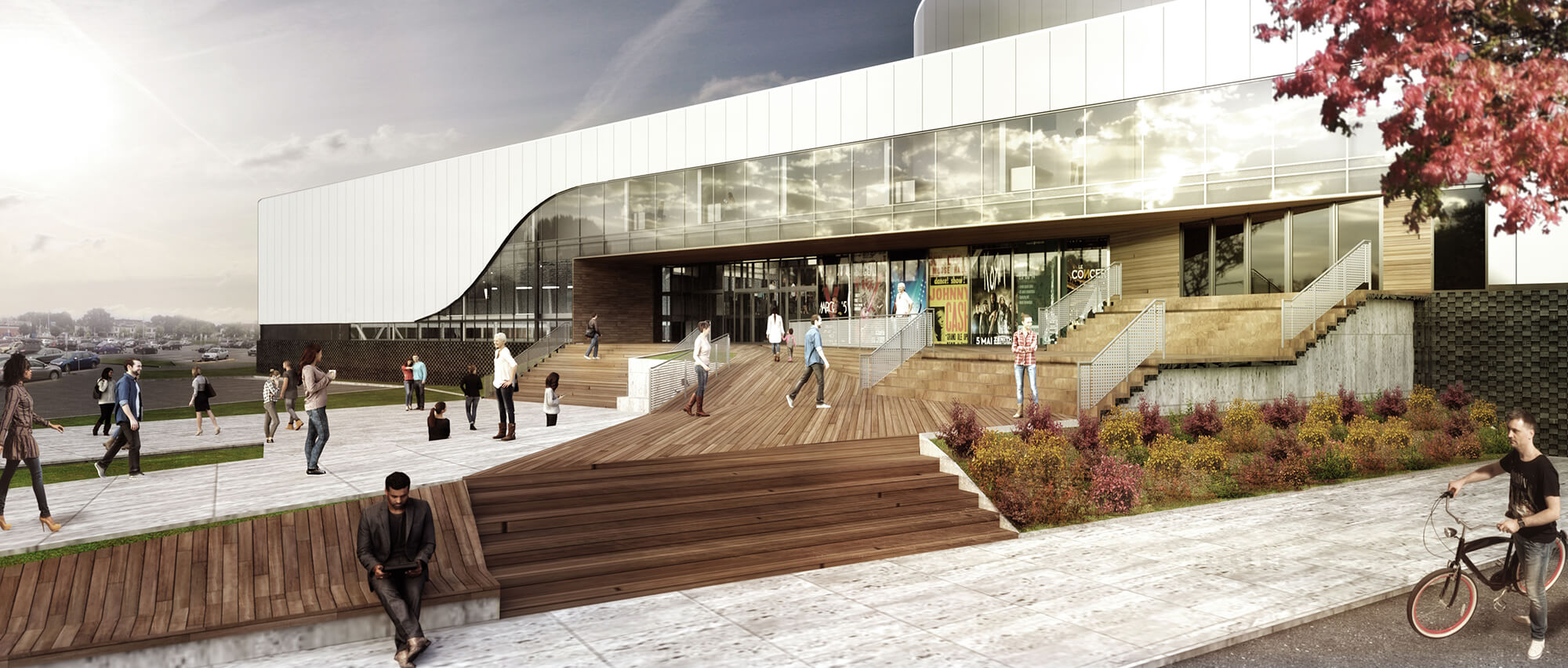
An elegant transition between the built environment and its site
e
The two paved squares of the sports complex extend the lobby and contribute to the morphology of the Colisée Vidéotron, offering an outdoor setting for group gatherings and recreational activities, while maintaining a direct connection with the interior services offered. The front 500-m2 paved square constitutes the main community gathering space and venue of numerous public events.
