Dedicated to sustainable development and urban renewal since 1983
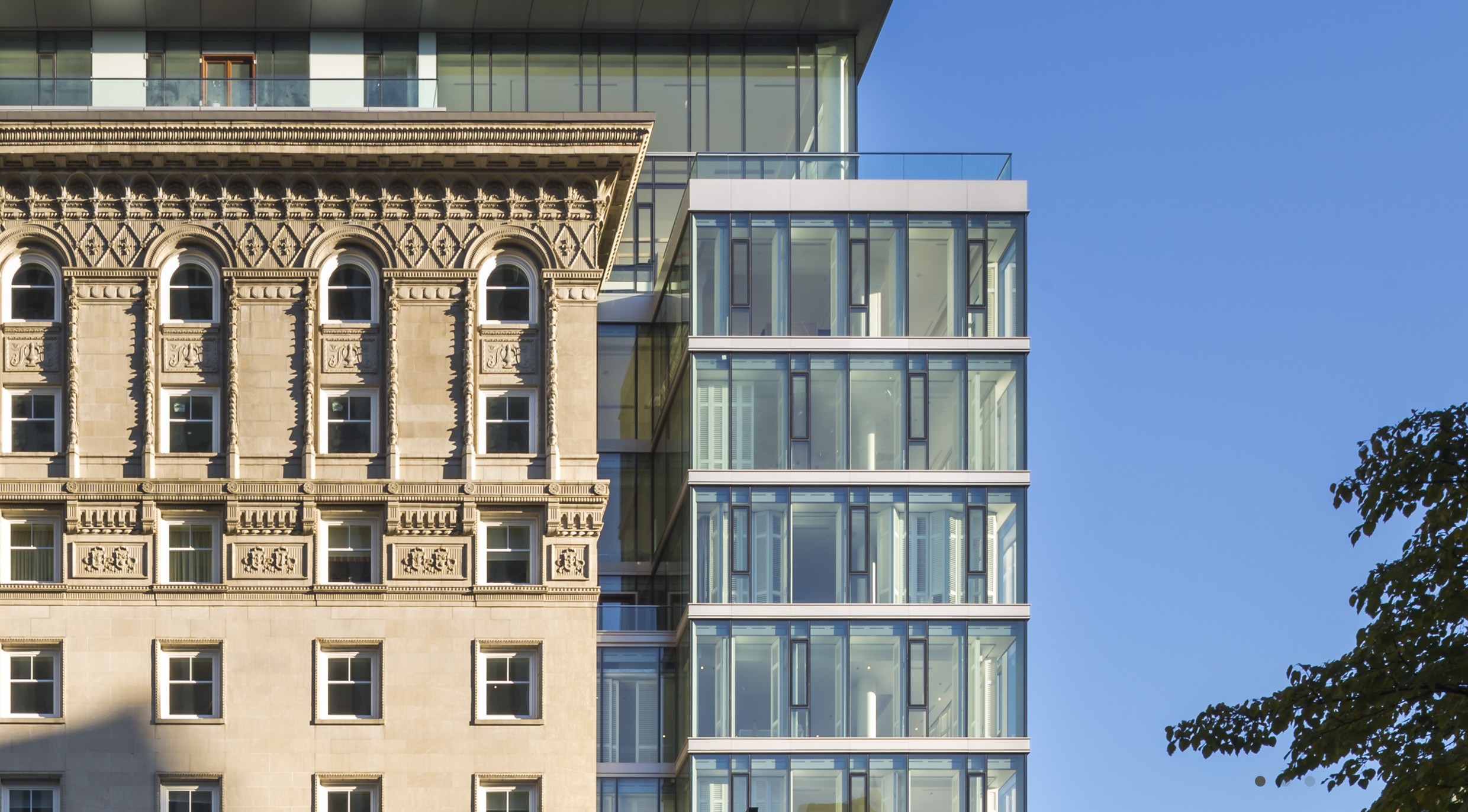
We create living environments that respect people and the built environment through architecture that is inclusive, meaningful and sustainable, so that the human experience always comes first.
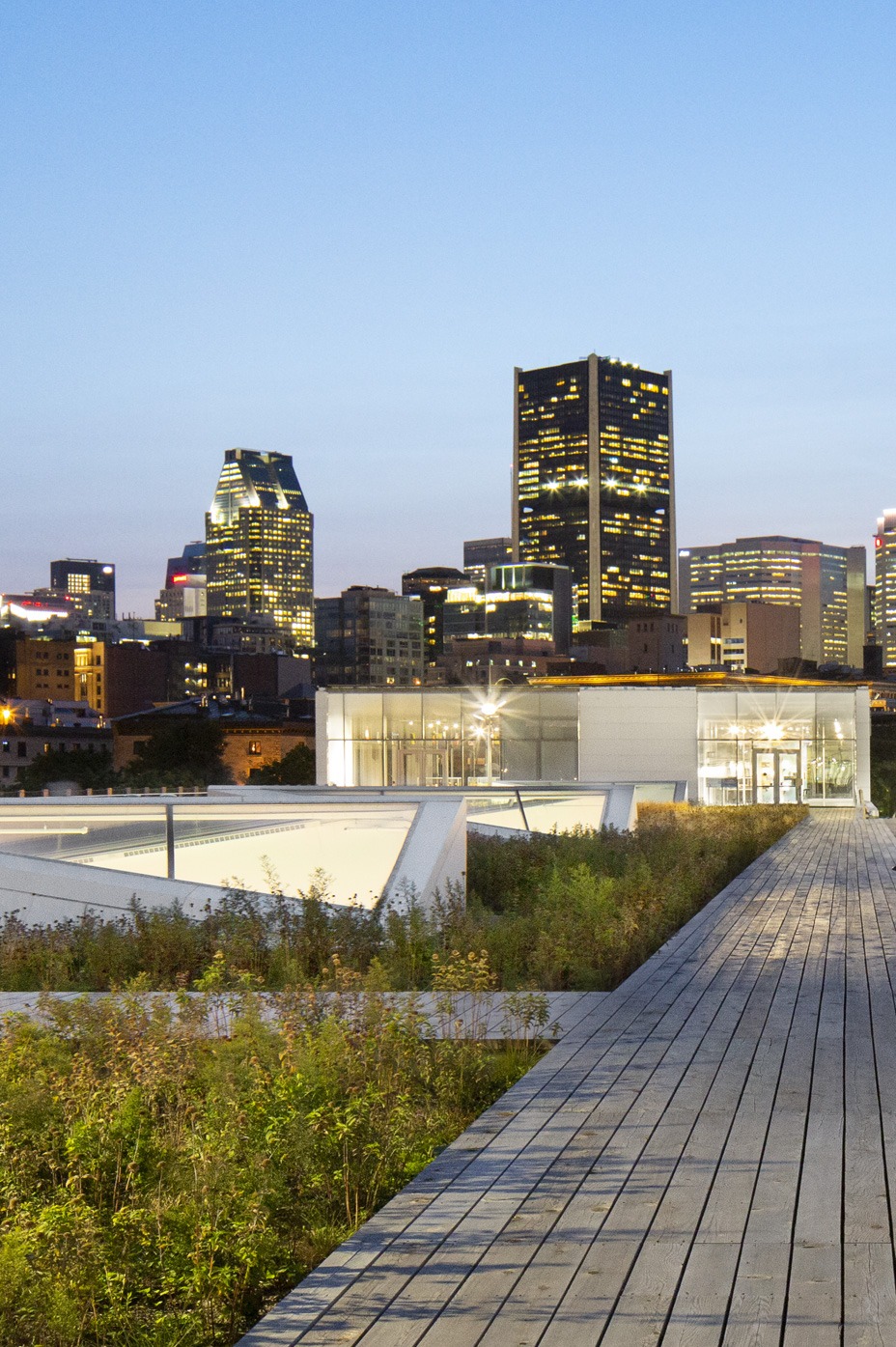
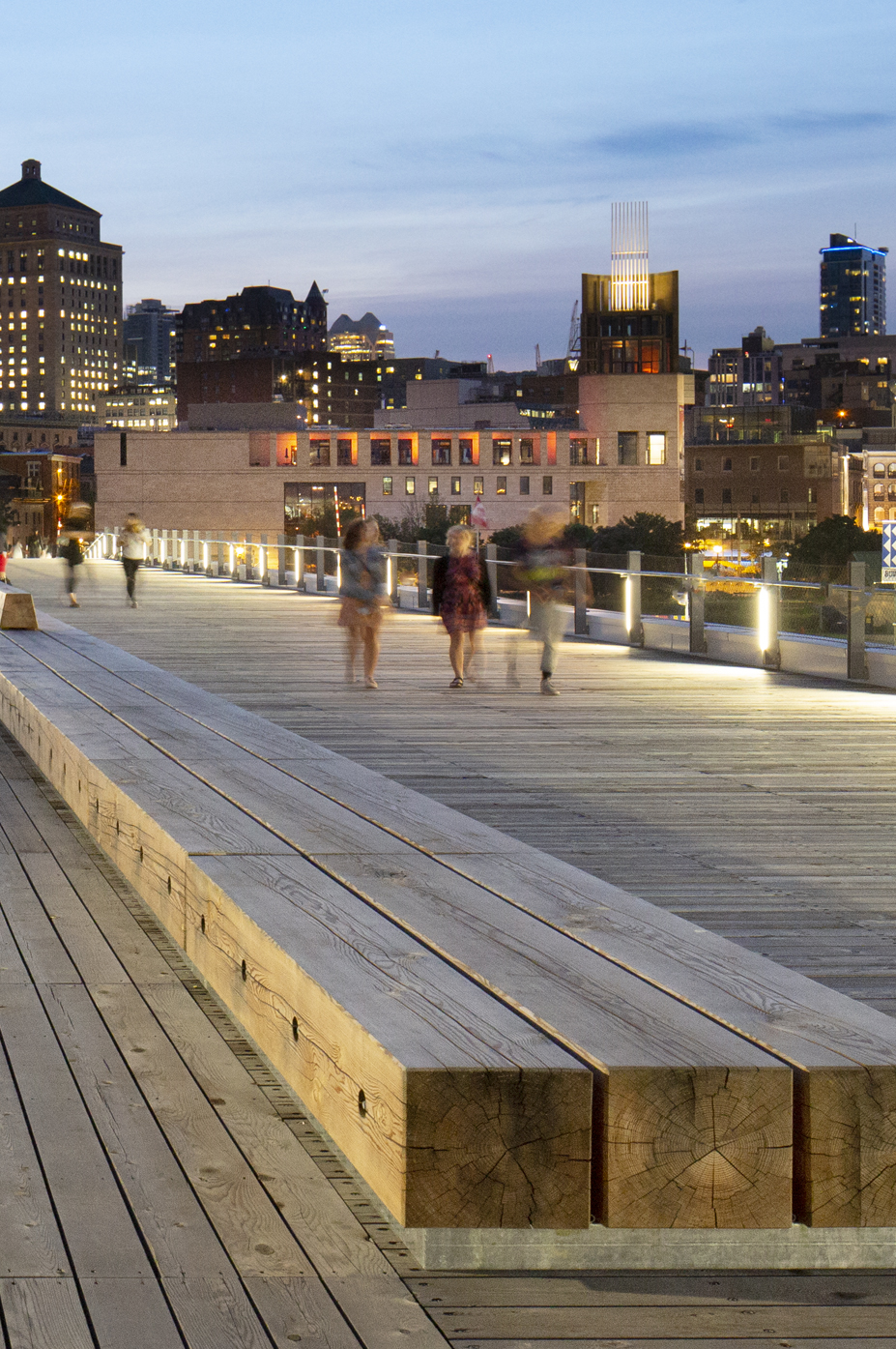
Our approach draws its inspiration from the physical, cultural, geographical, identity, historical and economic constraints, as well as the tangible and intangible heritage, that inhabit each of our intervention sites. We analyse this heritage by studying how it has evolved over time and by identifying its implicit and explicit potential. This enables us to transform each site into a space that serves collective well-being.
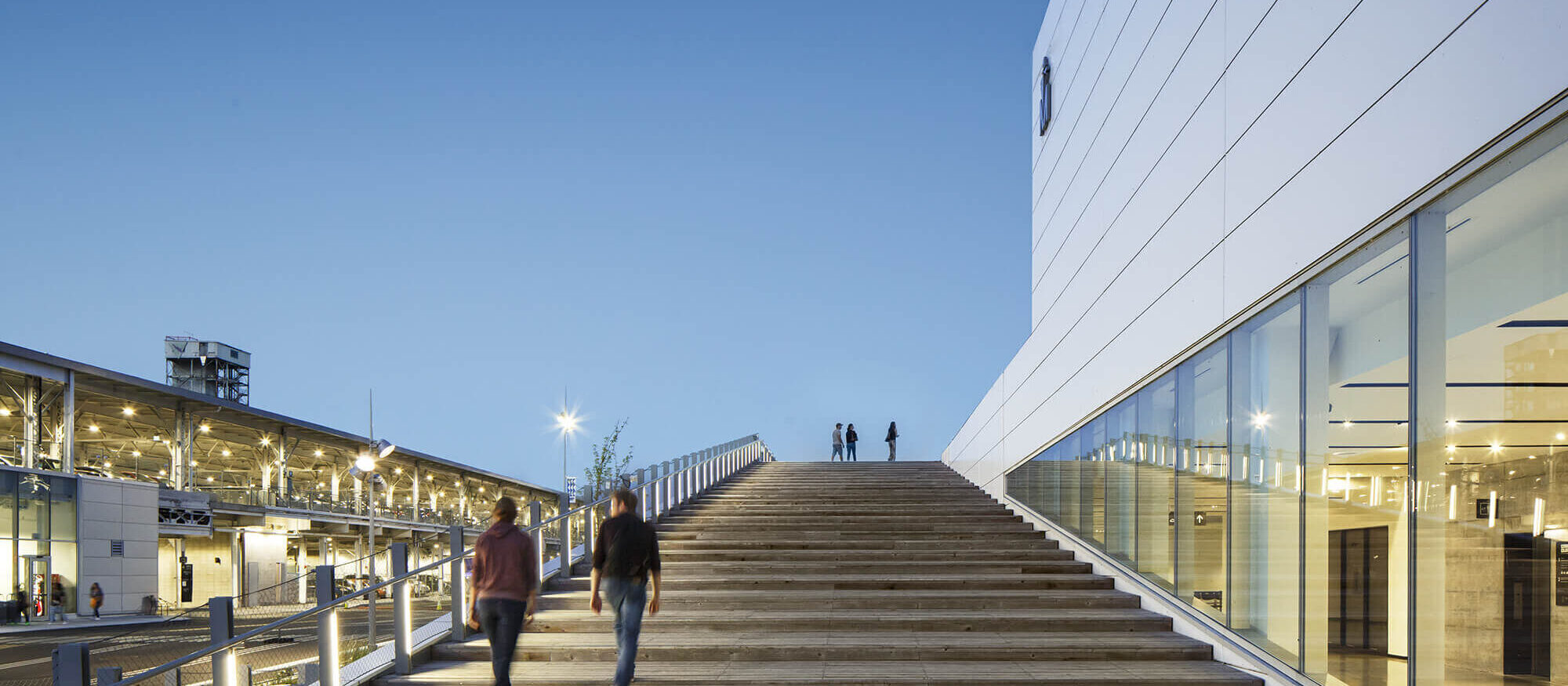
Our approach is based on cross-disciplinary thinking linking architecture, urban design and town planning, interior design and landscape. We insist on the importance of the very first stage of the project, that of exploring and analysing all the elements of the contextual problem.
In our studios, we often use scale models as a tool for exploration and research to develop the massing of a project.
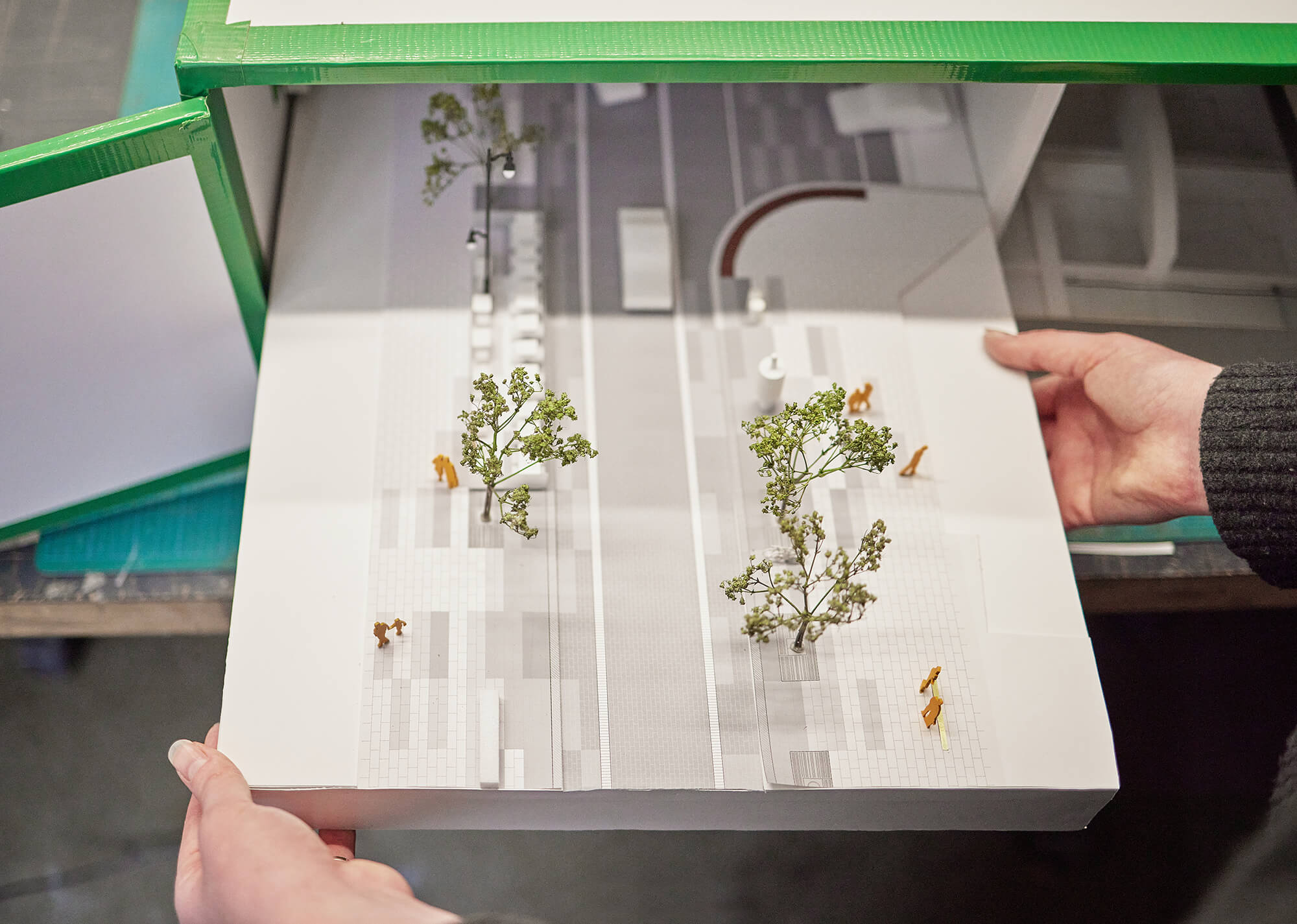
This approach contributes to a broader understanding of the issues relating to the development of the site, its urban context, the architectural design of the new building and its functional and physical coexistence with its environment. It establishes the parameters of a framework for intervention to be designed, developed and implemented at subsequent stages, and ensures, from the outset, that the result will live up to expectations.
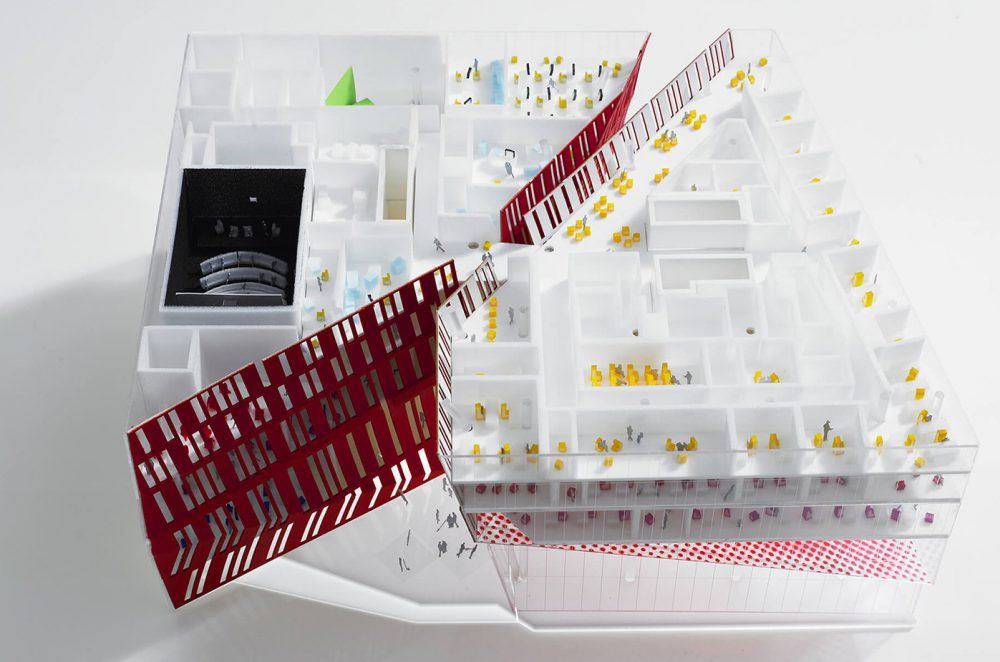

Sustainability
Sustainable development underpins all our projects, from the design of public spaces to the selection of materials, from energy to climate change mitigation.
CLAUDE BOURBEAU
President, Principal Partner, Architect
OAQ, OAA, FRAIC, LEED AP, BD+C
Claude introduced integrated design to Provencher_Roy’s practice and built a team of architects with expertise in sustainable development that is now one of the most important in Québec, a team that is always thinking ahead about innovative and ecological development approaches.
“I am convinced that sustainable architecture can be a vector of change in society, so I made it the leitmotif of my career. At Provencher_Roy, sustainability is an integral part of all projects, because every little gesture counts.”
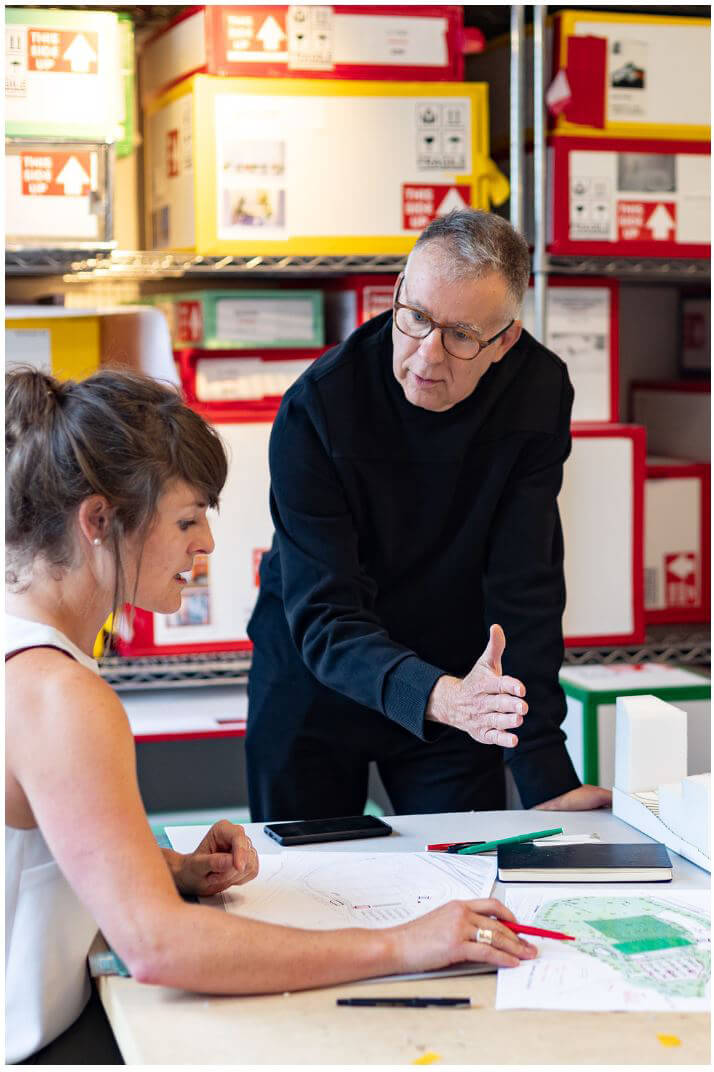
GUILLAUME MARTEL
Partner, Architect
OAQ, LEED Fellow, SP ENV
Guillaume Martel has been an integral part of the design and construction team at Provencher_Roy, tasked with developing the sustainability approach of highly complex projects. His “let’s look beyond LEED’’ approach contributed to award winning institutional projects that are highly sustainable, including the first LEED Museum in Québec (the Musée national des beaux-arts du Québec); the new Hélène-Desmarais Pavilion at HEC Montréal; and one of the largest deep green retrofits in Canada, Place du Portage 3 in Gatineau. He has been actively involved in the promotion of sustainability in the built environment and especially in regard to the evolution of the LEED rating system with the Canada Green Building Council (CAGBC). A frequent public speaker, he has been part of the CAGBC Material & Resources Technical Advisory Group since 2010 and has represented the CAGBC at the 2018 G7 Summit Workshop
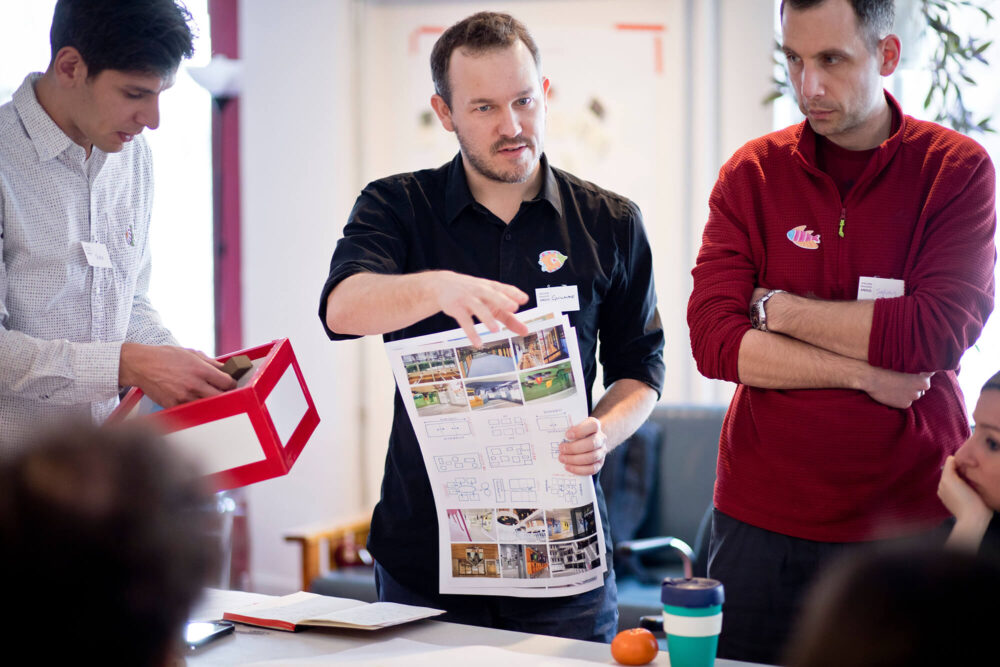
CÉLINE MERTENAT
Collaborator, Architect
OAQ, LEED AP, BD+C, SP ENV
Approaching each new project in all its complexity, Céline seeks to unlock the potential for revitalising the natural, urban and social environment to create quality environments that are catalysts for sustainable and resilient living. Céline’s work focuses on the community and ecological challenges of major development and infrastructure projects, in particular the creation of exemplary eco-neighbourhoods, including the award-winning Technopôle Angus.
She has been teaching green architecture and urban ecology at the Université de Montréal’s School of Architecture for over 15 years, and regularly gives lectures.
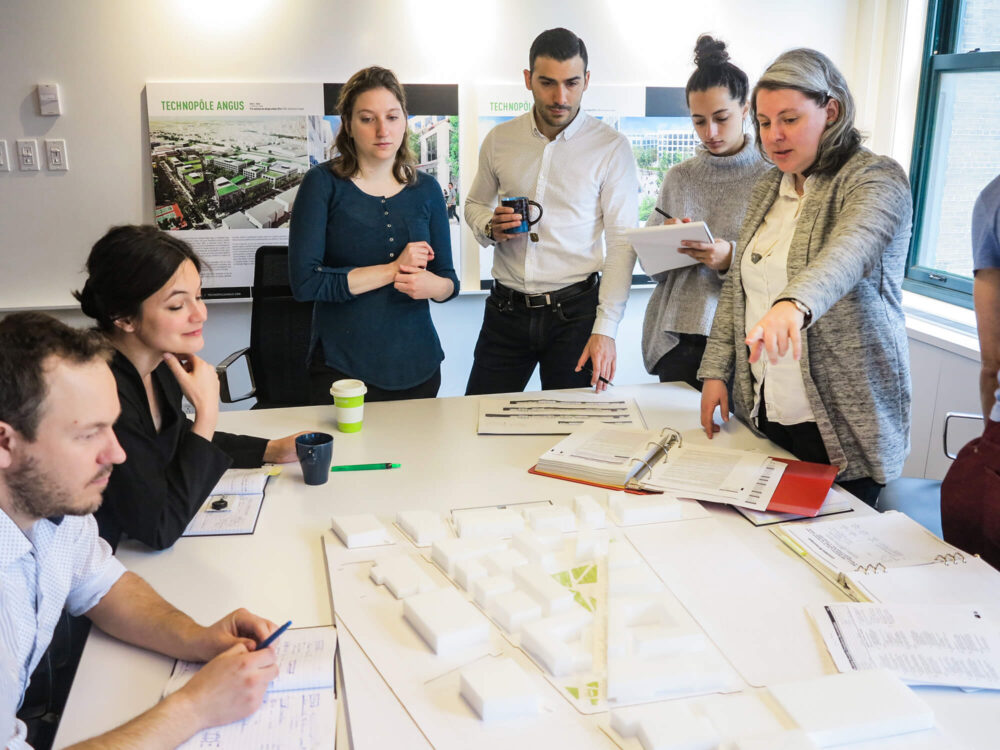
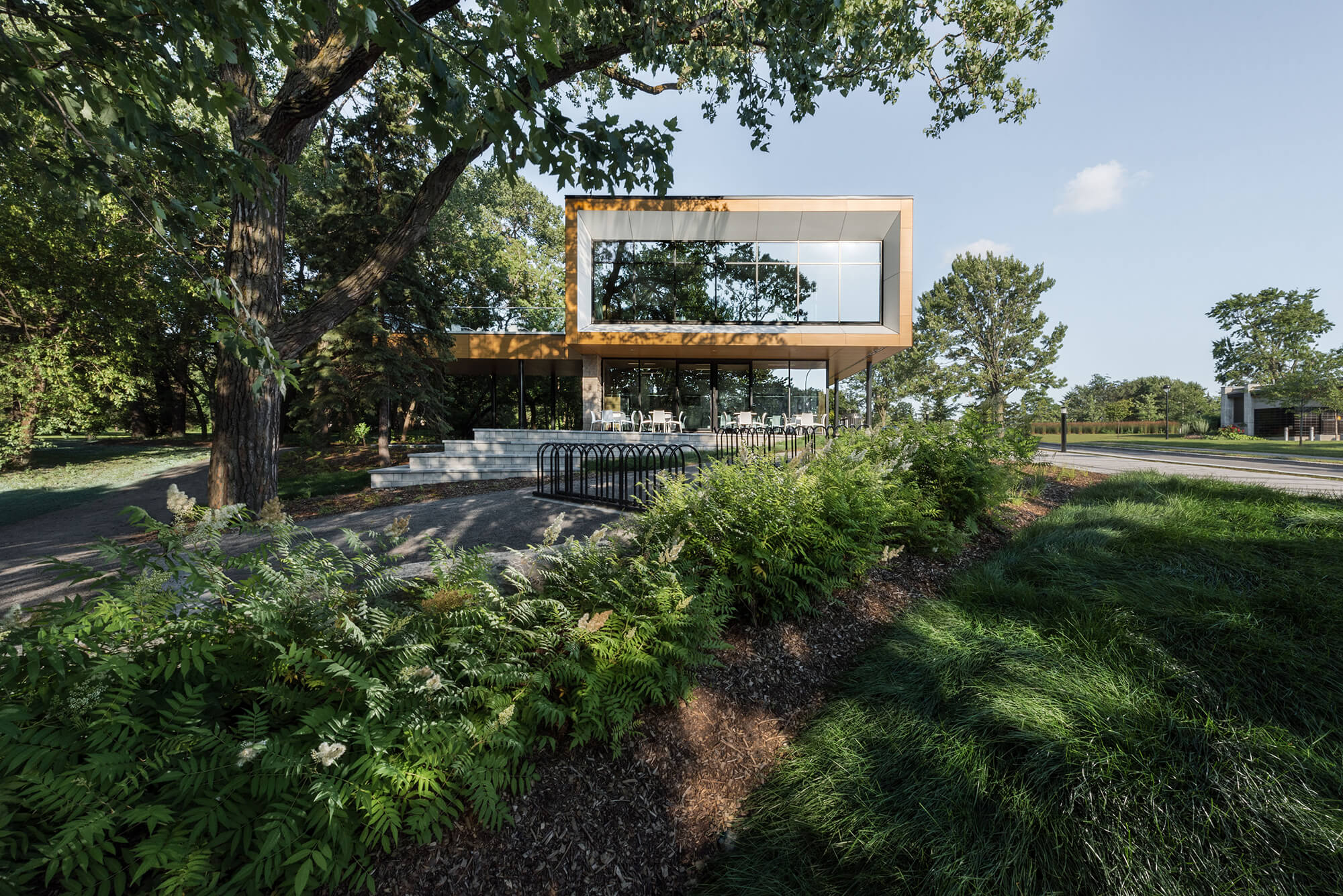
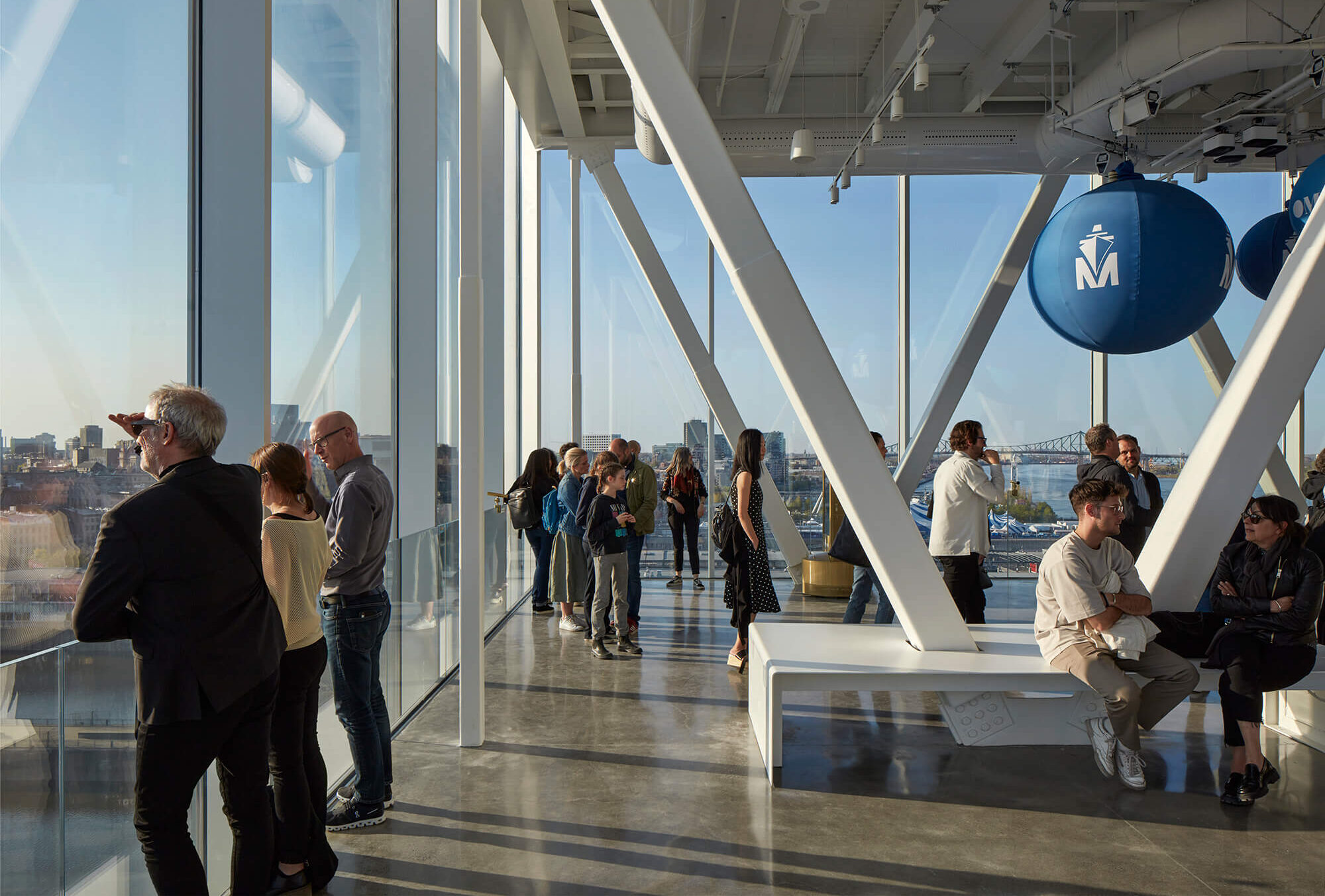
Provencher_Roy has committed to the Net-Zero Challenge
Our firm’s commitment to sustainability did not begin yesterday. In 2011, we developed our first Environmental Policy. In 2012, we participated in the BNQ 21000 pilot project, applying Québec’s sustainability principles to organizations. This continuous improvement process culminated in our first Social Responsibility Report, in 2016, along with our first Carbon Emissions Assessment. An updated report was completed in 2022, with the objective of evaluating the post-pandemic situation. Organized by the Government of Canada, the Net-Zero Challenge therefore constitutes the next step in our well-established commitment to sustainability.
While we are fully aware that the projects we build generate much larger quantities of greenhouse gas emissions than our daily operations, we are nonetheless determined to implement further eco-responsible practices. In addition to the ingenuity regularly demonstrated by our teams to build sustainably, our personnel and administration are doubling their efforts to reduce emissions related to procurement, waste, and transportation. Given that a continual improvement process has already been launched, the net-zero by 2050 target offers us the opportunity to solidly anchor it within our organizational practices.
The objective: Reduce our individual impacts on the environment to surmount the largest challenge of our time.
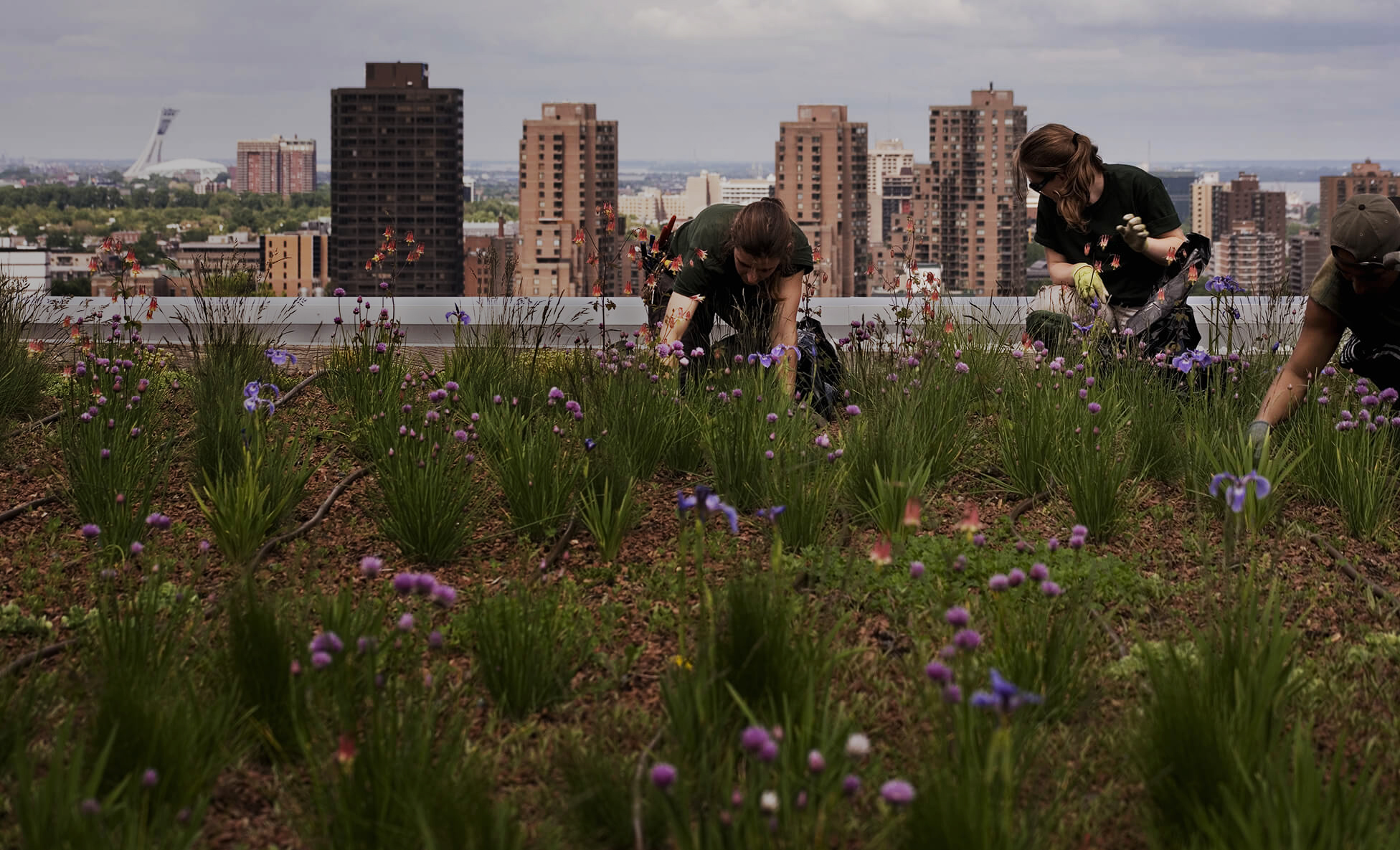
ʺProvencher_Roy commits to maintain zero Scope 1 and Scope 2 emissions through 2050, and to measure and reduce its Scope 3 emissions from a 2023 base year.
We will work to reduce our Scope 3 emission by 17.5% by 2030. This ensures alignment with emissions scenarios consistent with the UN 1.5°C goal.ʺ
– Claude Bourbeau, President, Principal Partner and Architect
OAQ, OAA, FRAIC, LEED AP BD+C