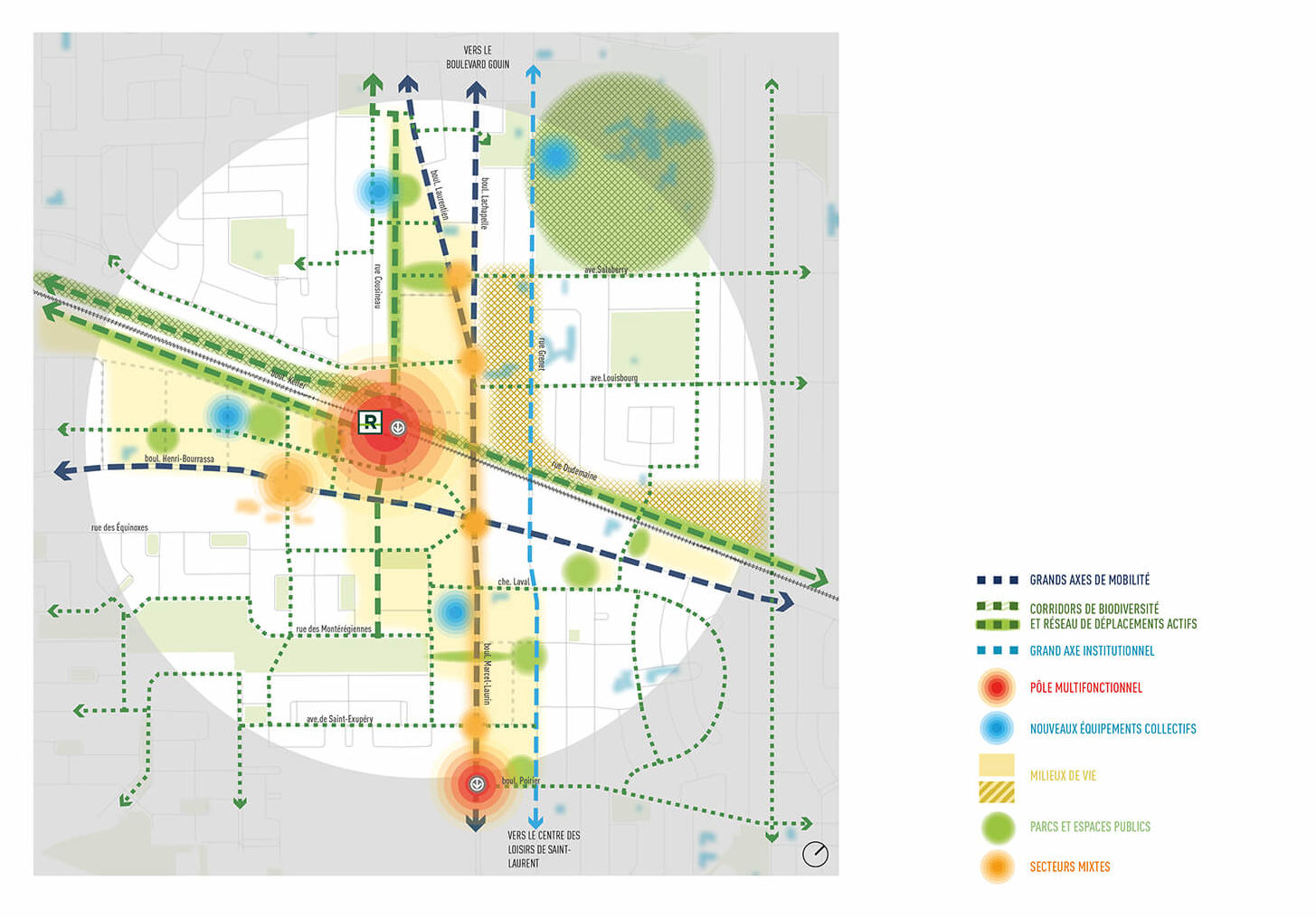Bois-Franc TOD Area
TOD – TRANSIT ORIENTED DEVELOPMENT
The Bois-Franc TOD project is part of the new metropolitan orientations aimed at linking urban planning and sustainable mobility by orienting development around public transit infrastructures in the greater Montreal area.
The Bois-Franc intermodal station, located at the limits of the boroughs of Saint-Laurent and Ahuntsic-Cartierville, is destined to become an important residential and intermodal transportation hub for the northwestern sector of Montréal thanks to its proximity to the Réseau express métropolitain (REM) station (a new transport network for Greater Montréal) and the potential extension of the orange metro line.
Country
Canada
City
Montréal
Client
Ville de Montréal
Year
2020
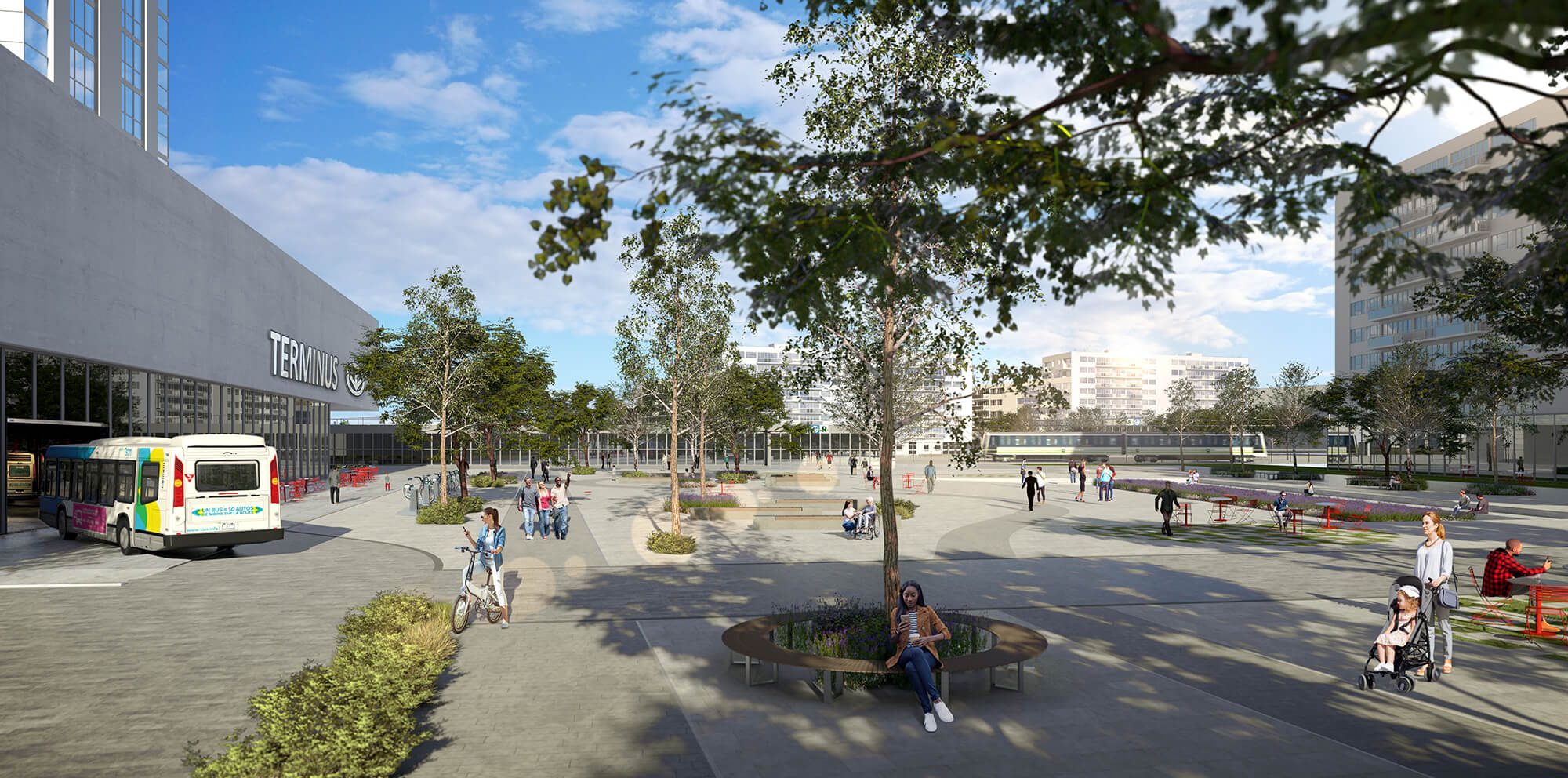
Detailled
Planification
The Bois-Franc TOD area extends over a one-kilometre radius from the Bois-Franc REM station. Its vision is articulated through :
- The complementarity of networks for better connectivity between public and active transportation and ecological networks at the scale of the TOD and beyond its limits.
- Restructuring the built and landscape environment through a gradual transformation of the environment to promote the emergence of a high quality, sustainable and distinctive liveable environment.
- The reweaving of the social fabric, notably through the influence of the intermodal and multifunctional hub around the REM and the creation of new collective anchor points that stimulate the citizens’ sense of belonging.
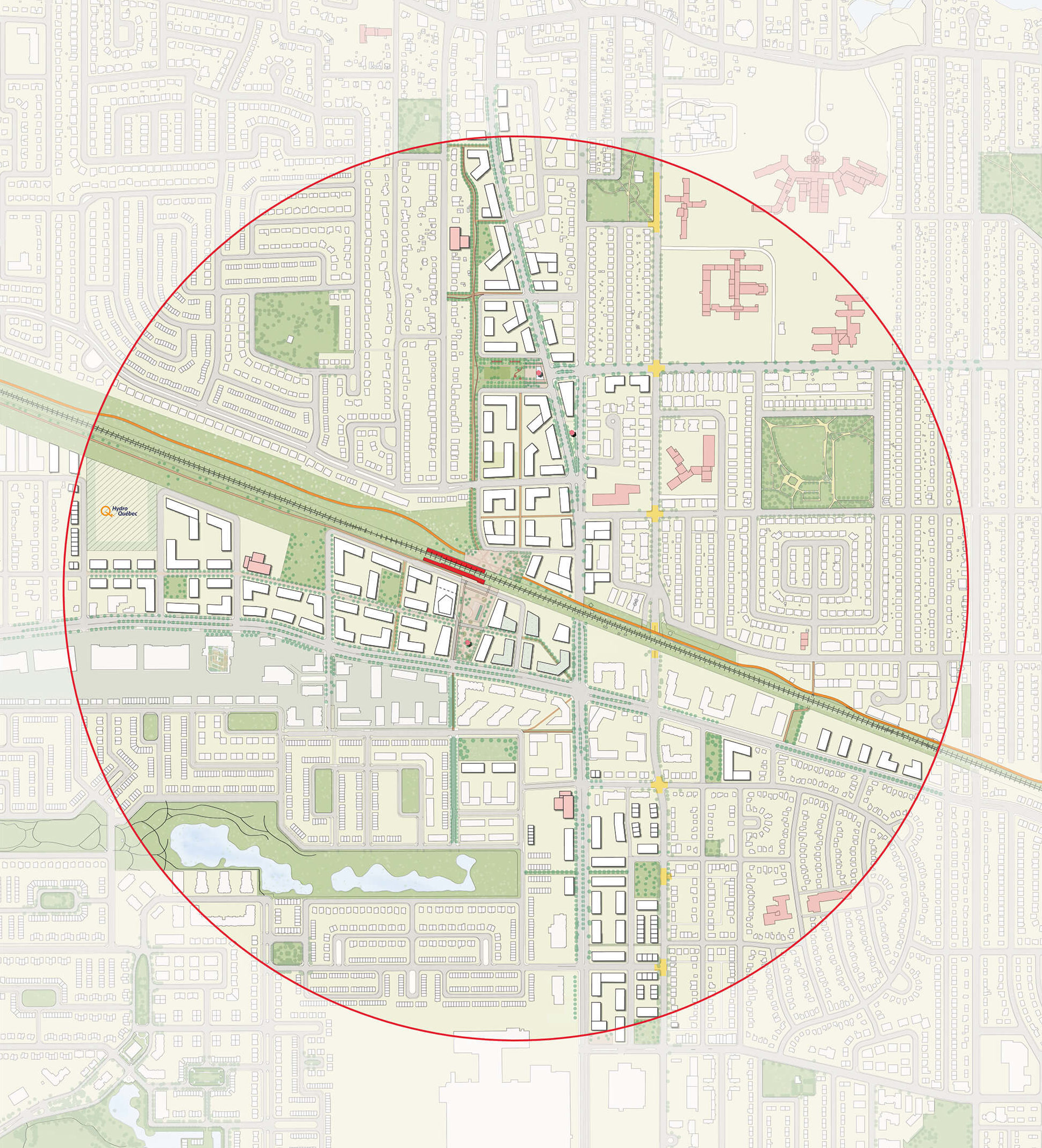
Mobility, flexibility, inclusion
Ultimately, the development concept developed would accommodate 7,700 new housing units, create approximately 80,000 sm² of office and retail space, and at least 20,000 m² of institutional services including schools that will meet current and anticipated demand.
In addition, the concept calls for the creation of new neighborhood parks, public squares and green spaces for an area of over 100,000 m², which represents nearly 17% of the TOD area. These will promote active mobility, flexibility of use, inclusion, cultural diversity, and year-round accessibility.
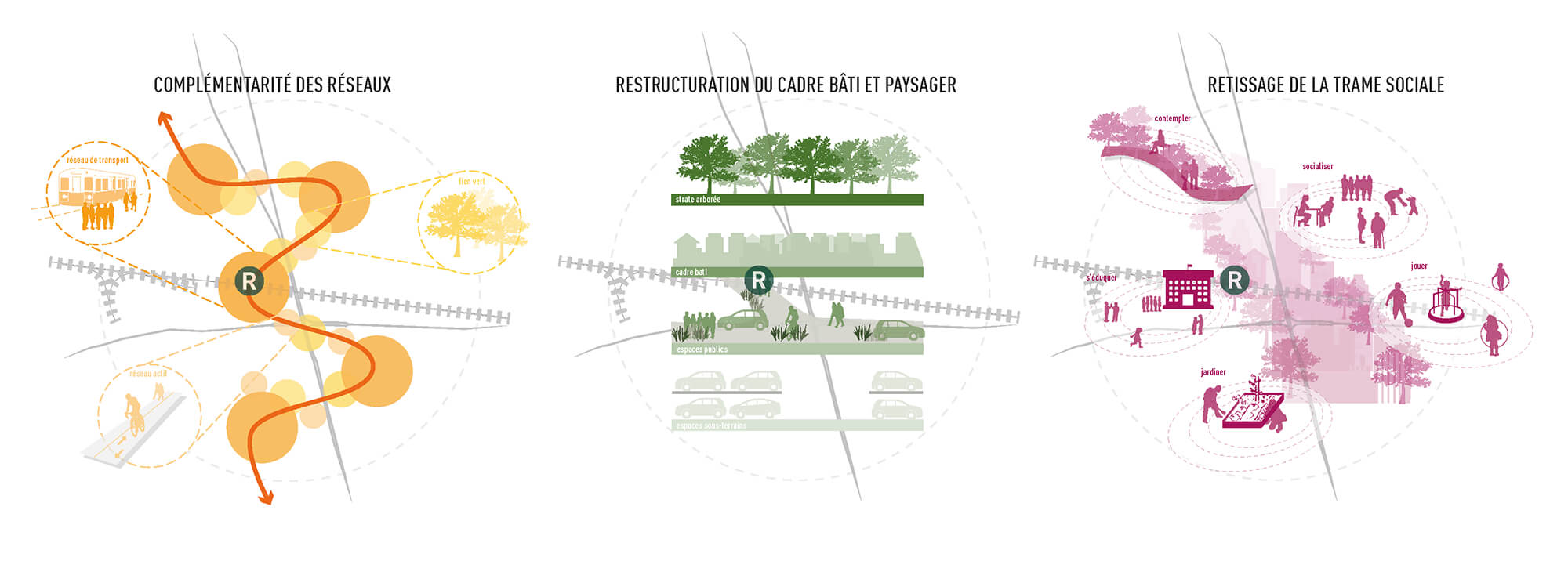
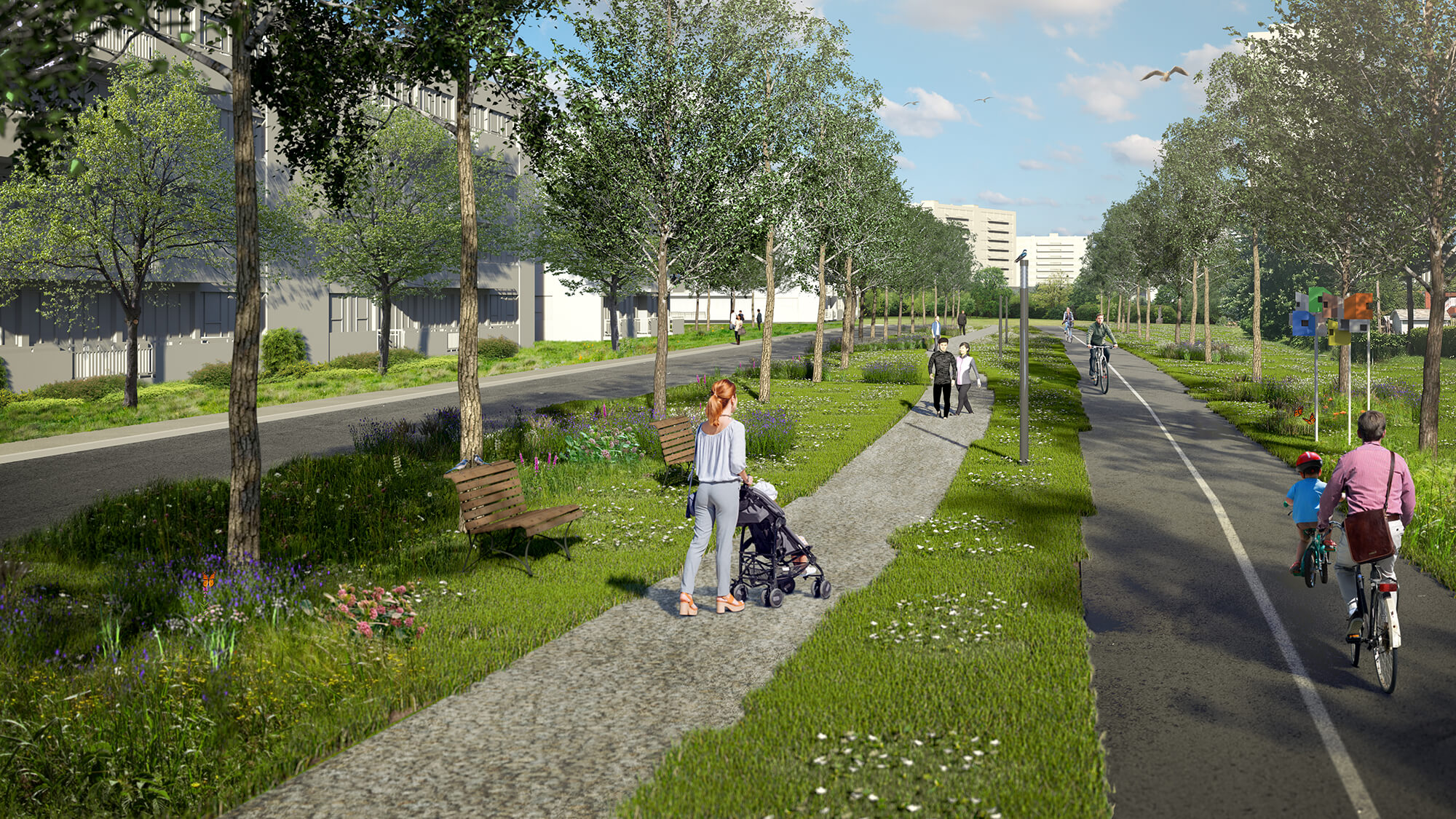
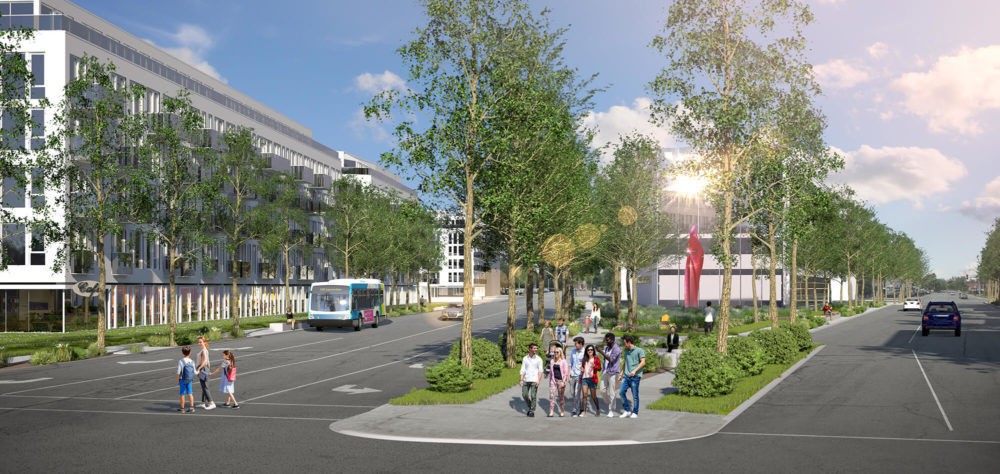
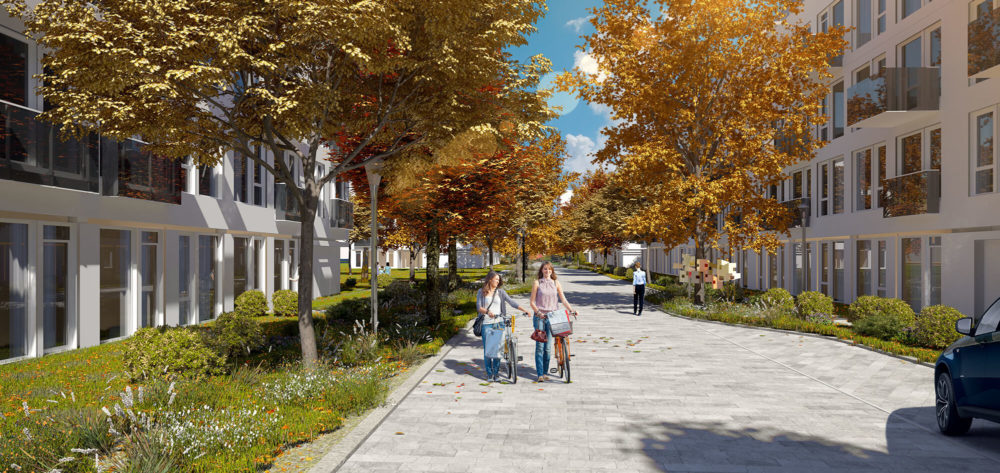
Layout
The plan puts biodiversity in the spotlight with a green signature that will benefit the entire sector. The Bois-Franc TOD area will see an increase in green spaces, addressing sectors with a green deficit by enhancing them, and providing better accessibility to green spaces.
