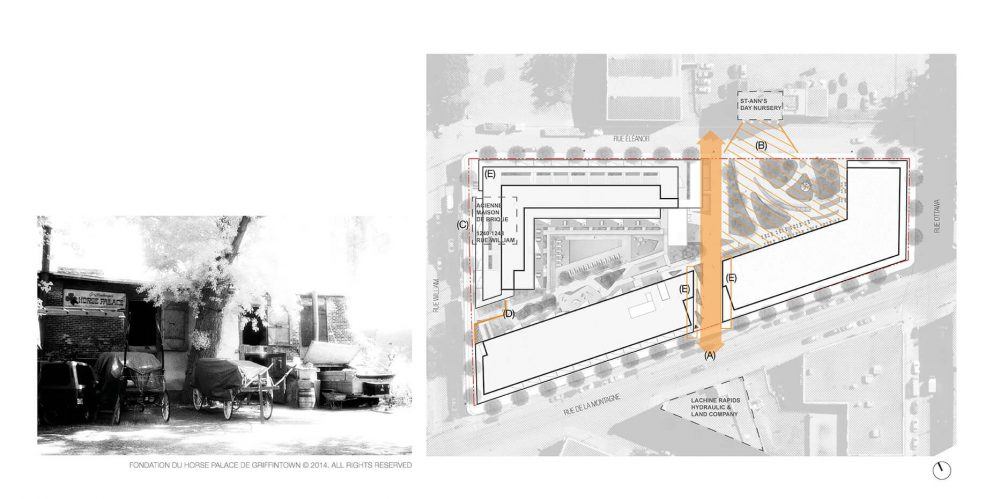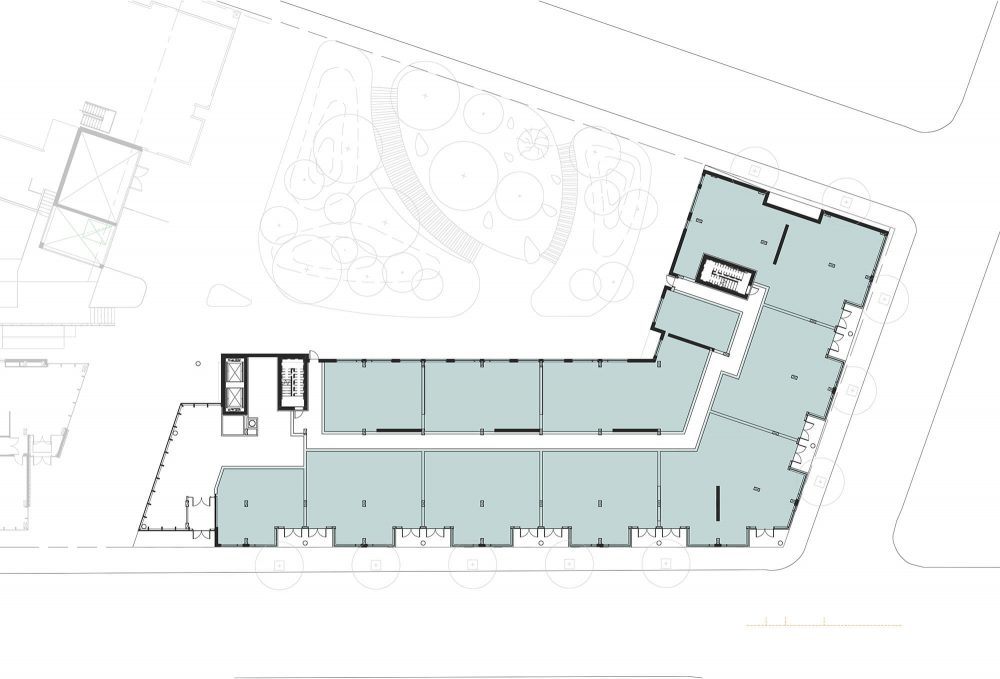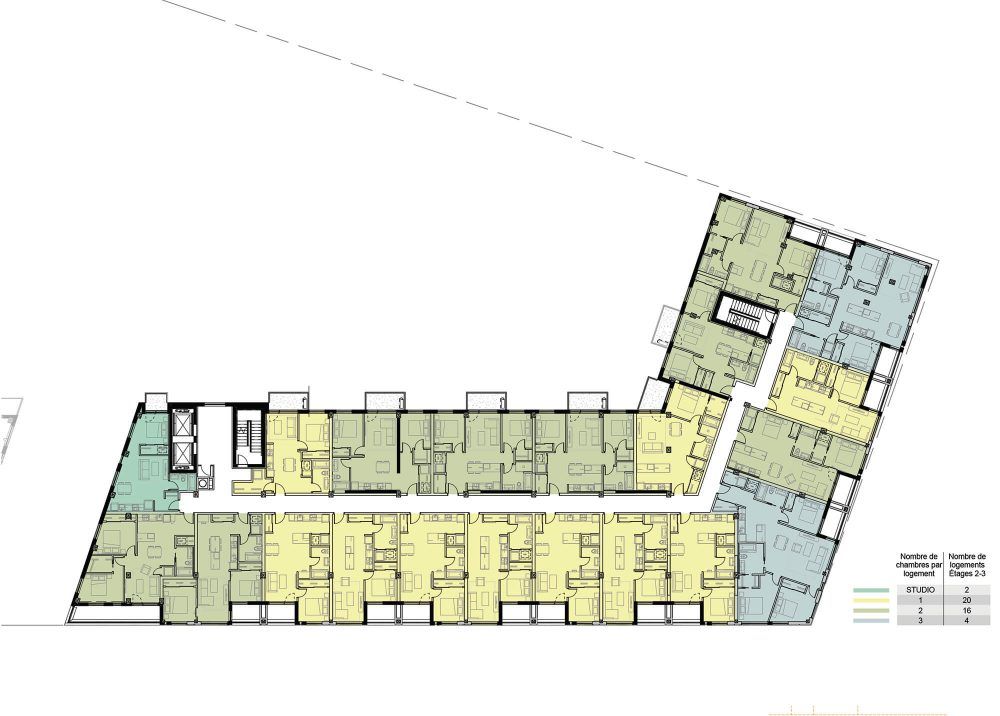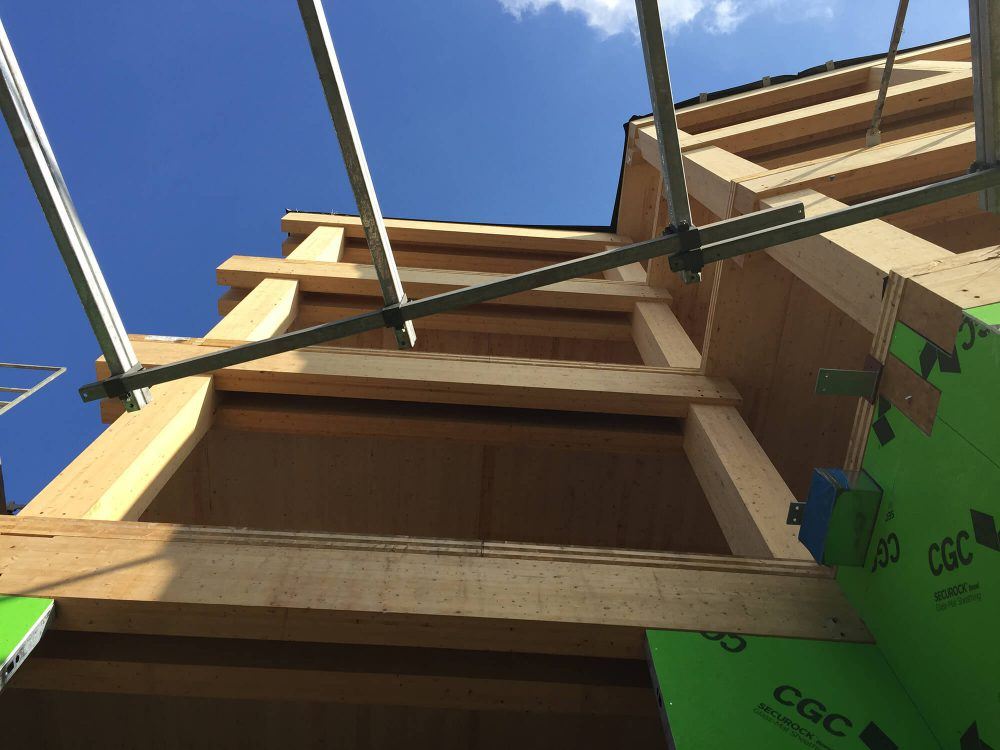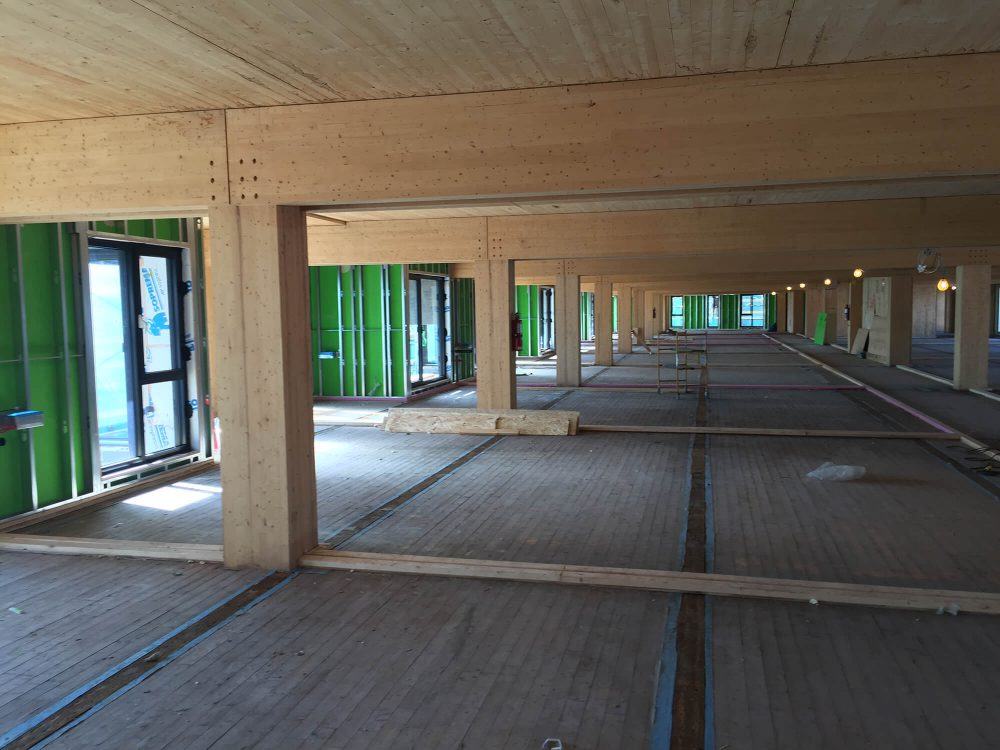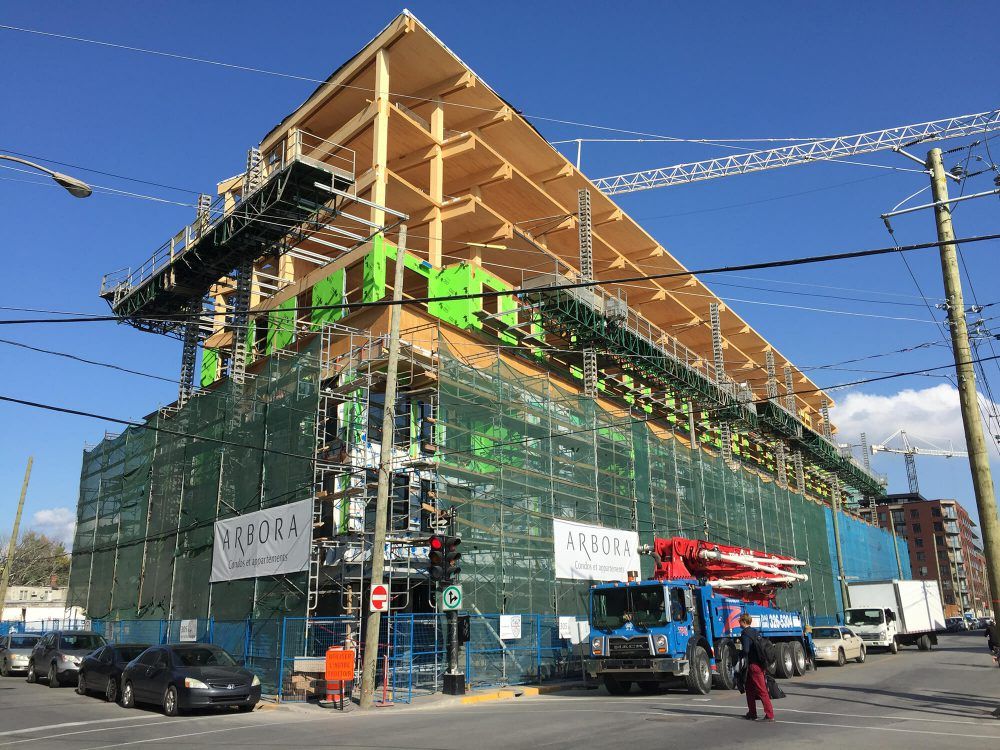Arbora – Phases II & III
Arbora is an ecoresponsible housing development located on a former industrial site.
The site is bound by William, de la Montagne, Eleanor and Ottawa streets, in the Griffintown neighbourhood of Montreal’s Le Sud-Ouest borough. The project contributes to the revitalization of the neighbourhood and to shaping a new urban residential area that is sustainable, innovative, diverse and lively.
Electromechanical
Bouthillette Parizeau
Photography
Adrien Williams
Structure
Concrete structure: Les Consultants LGL / Wood structure: Nordic
Acoustic
MJM Conseillers en Acoustique
Other Collaborators
Building envelope consultants : PTVD / LEED Consultants: Eco-Habitation
Certification
LEED Platinum Home
Country
Canada
City
Montréal
Client
Arbora
Year
2019
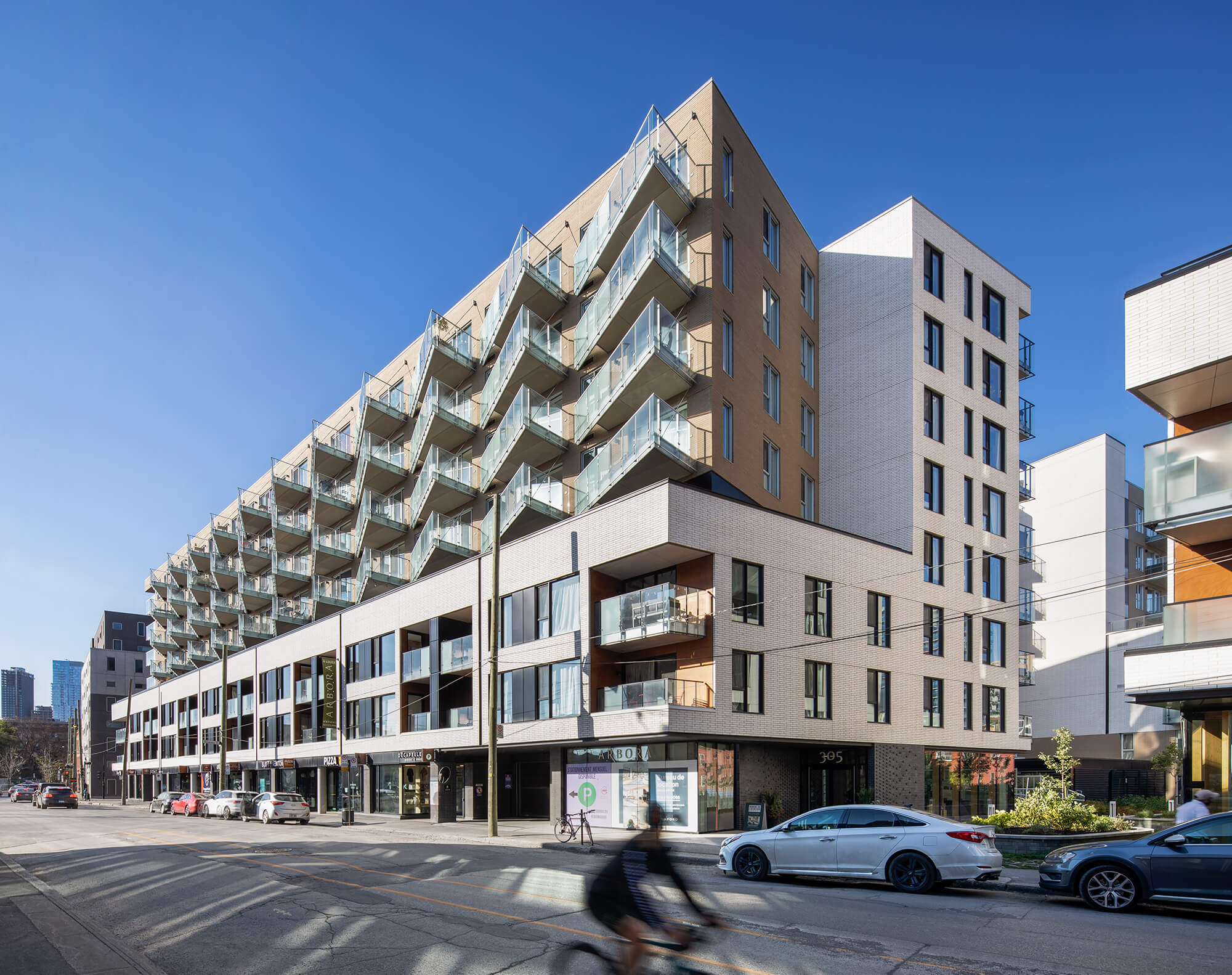
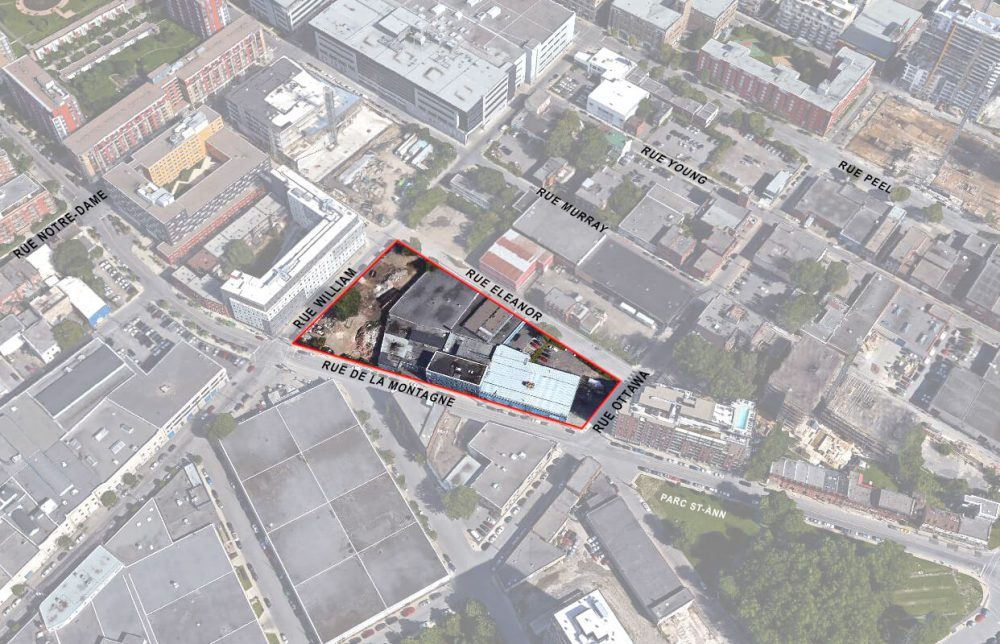
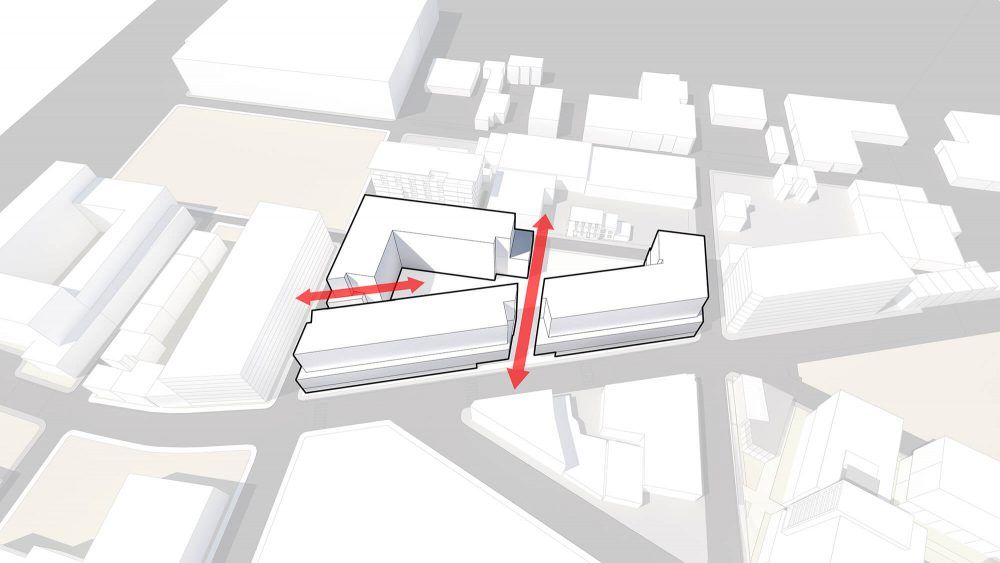
Sustainable Development
Ecological considerations are an important component of the project, which employs a number of sustainable development strategies.
The planned landscaping privileges the use of drought-resistant indigenous plants in order to minimize water consumption in the outdoor spaces. It also makes minimal use of turf, a medium not conducive to biodiversity. Finally, the project mitigates heat islands through the use of high-SRI surfaces, which makes it possible to meet the minimum 20% ratio of vegetated outdoor space.
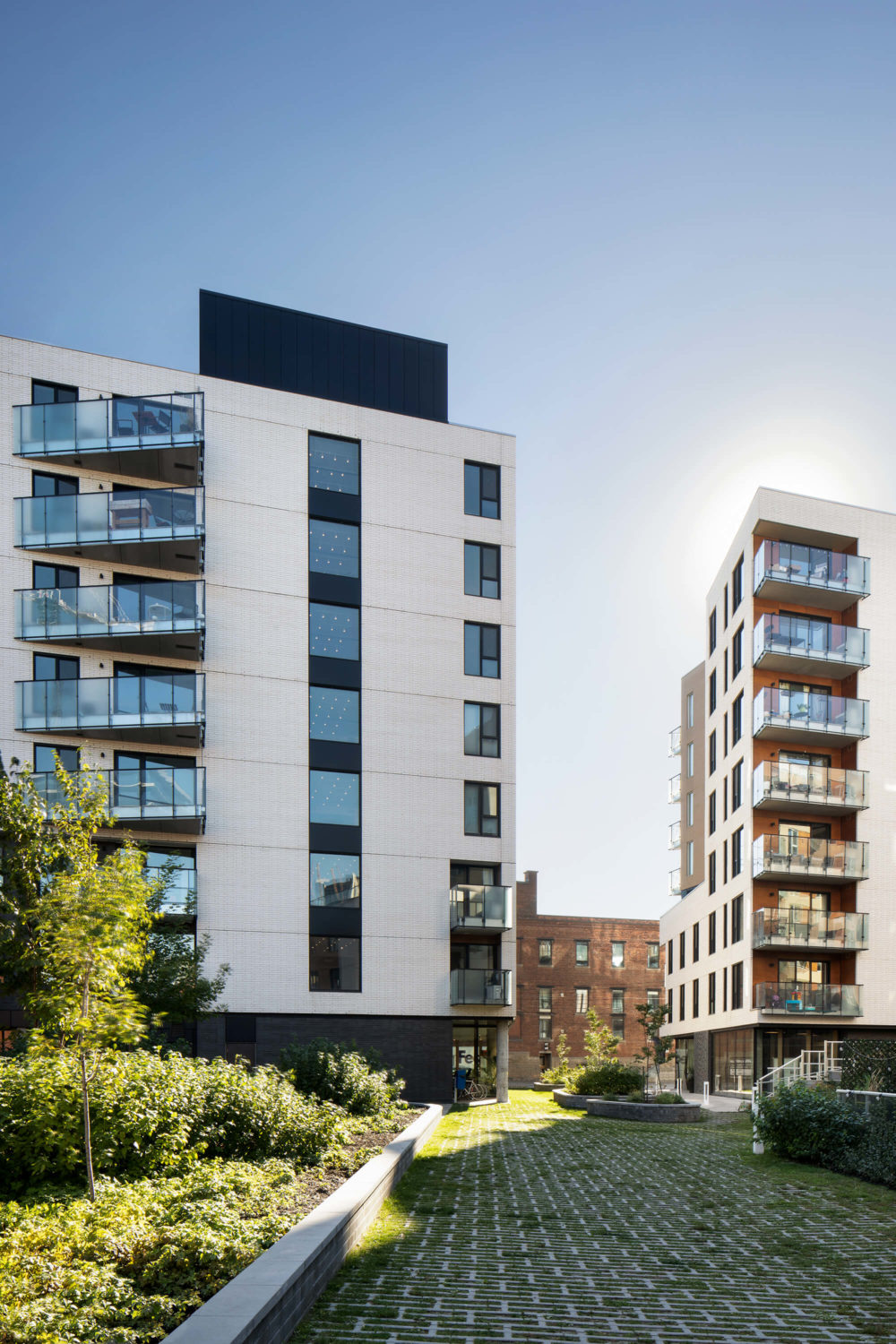
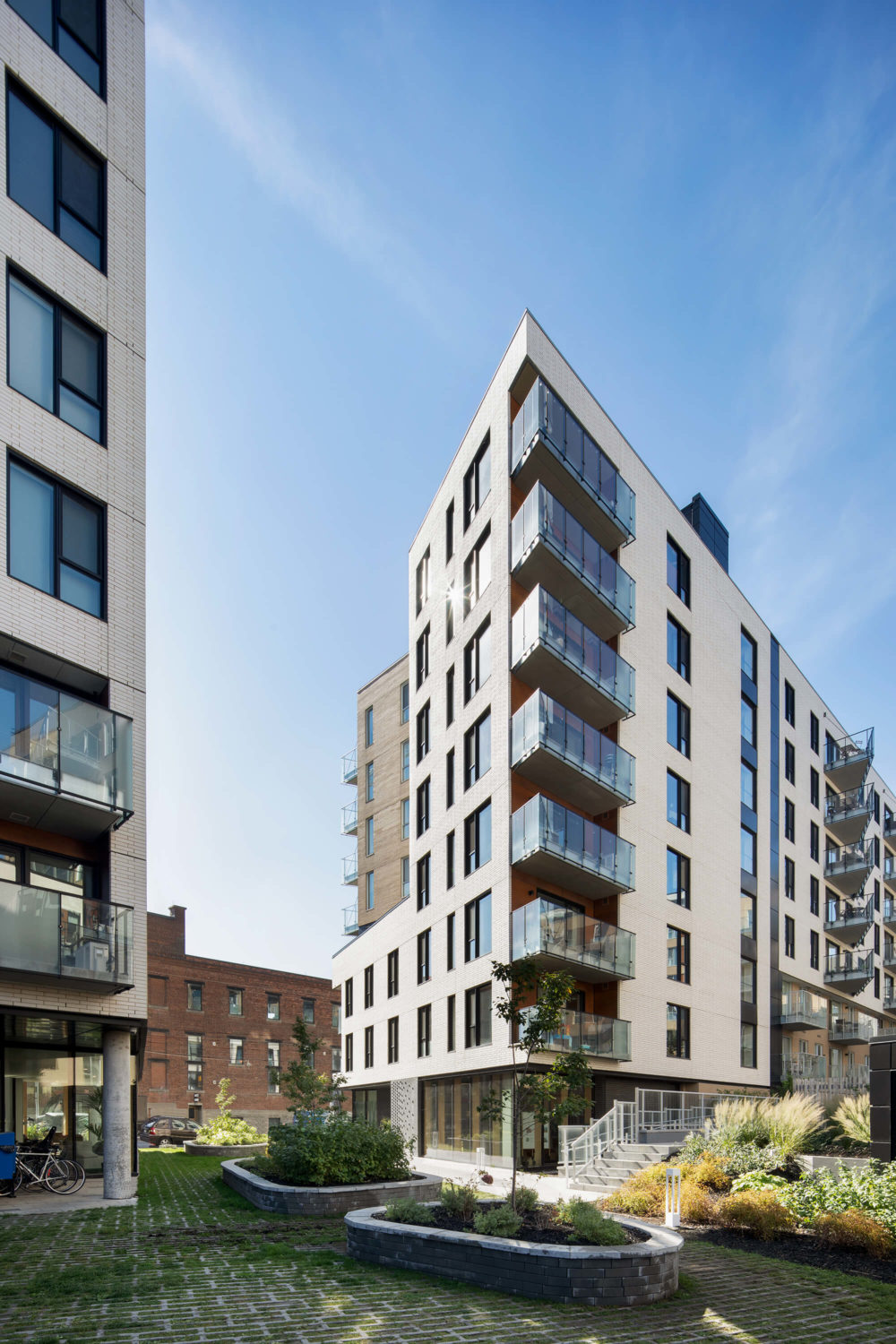
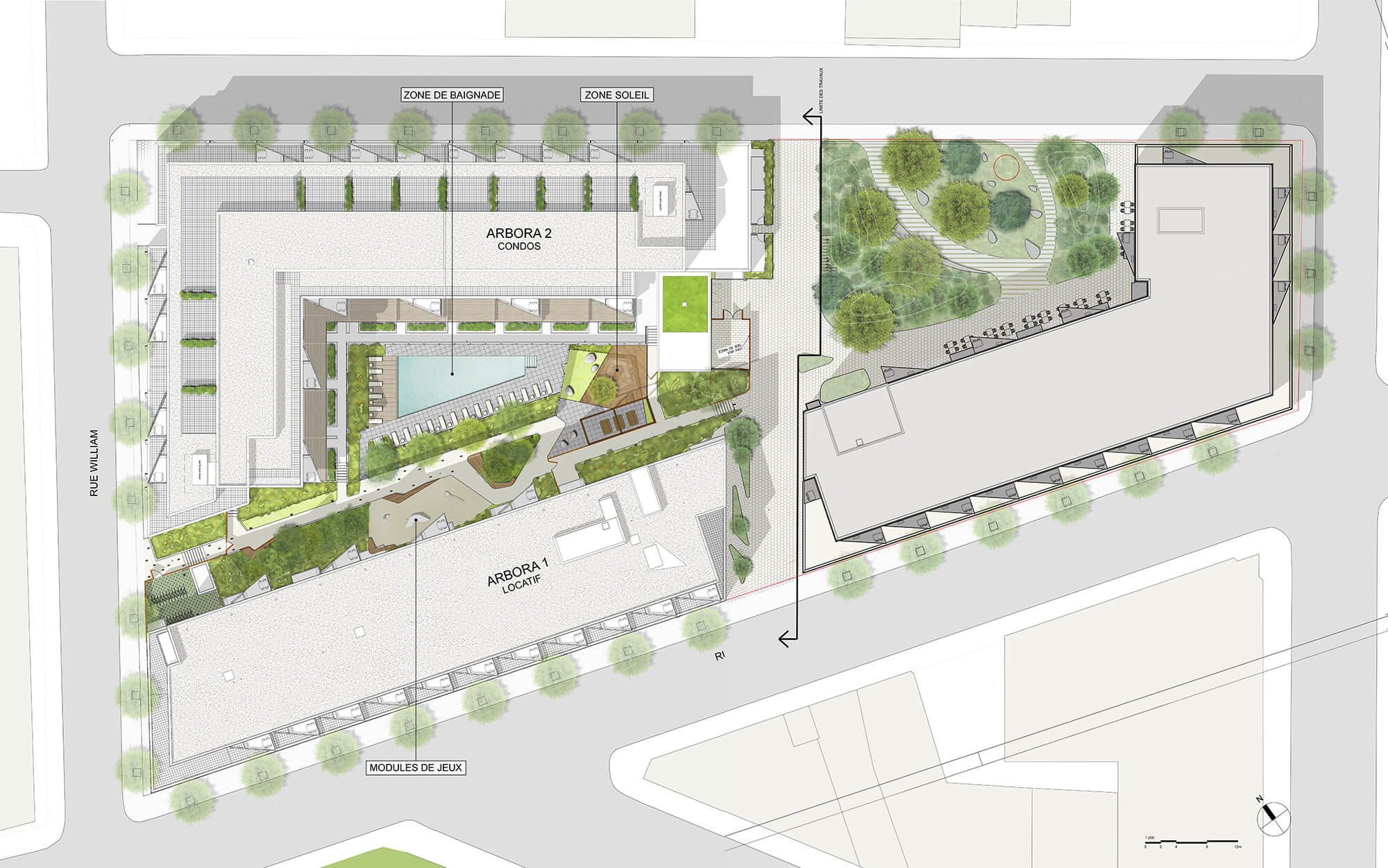
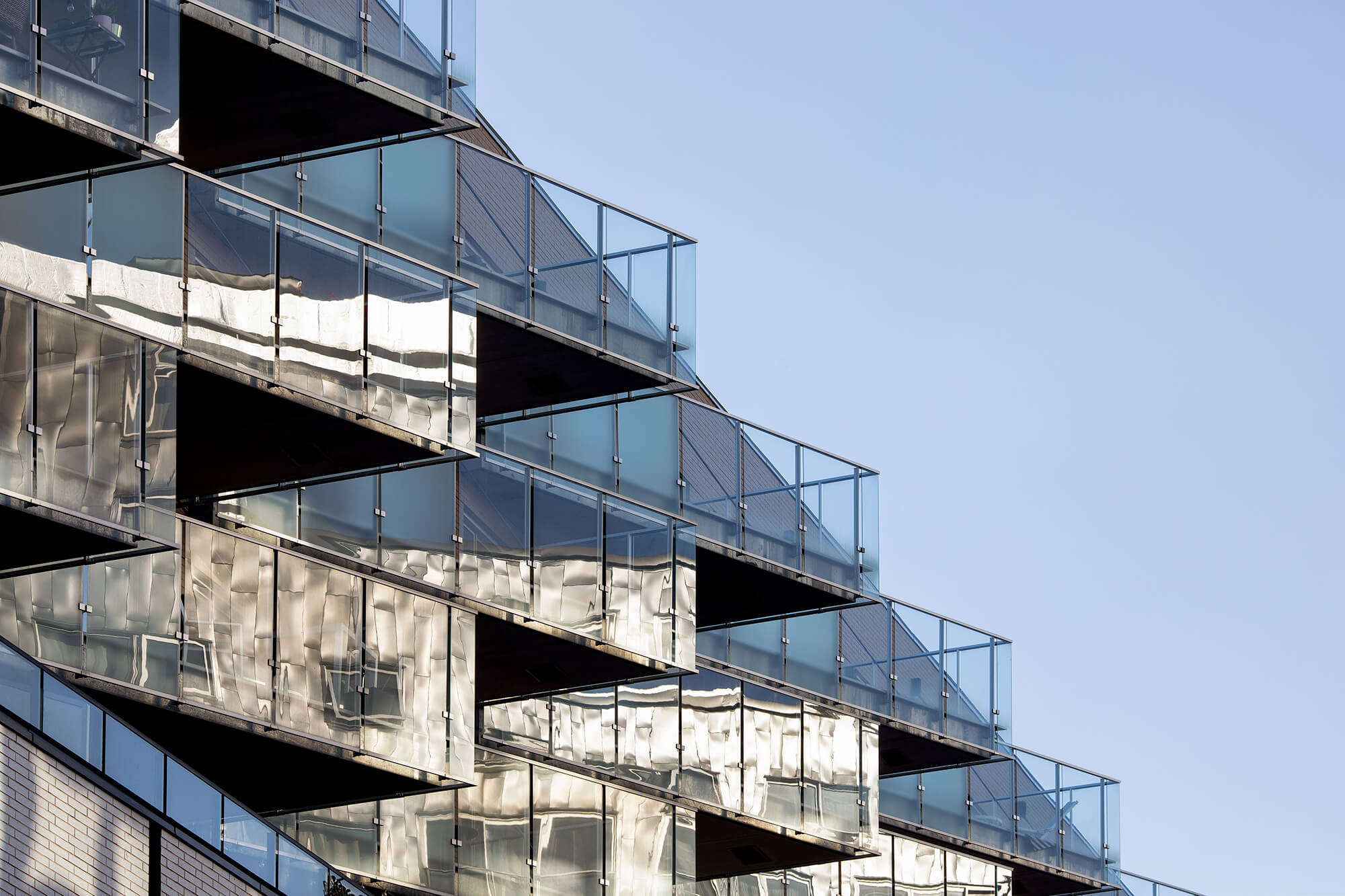
Commemoration
Two principles of heritage interpretation have been privileged to commemorate the site’s former occupation and, more broadly, the history of the neighbourhood in which the project is integrated: evocation and information.
The composition of the architecture and landscape integrates elements that characterize the site’s historical high points, evoking for users a sense of the area’s past, while information about the site’s history is conveyed to residents and visitors in a more didactic manner.
