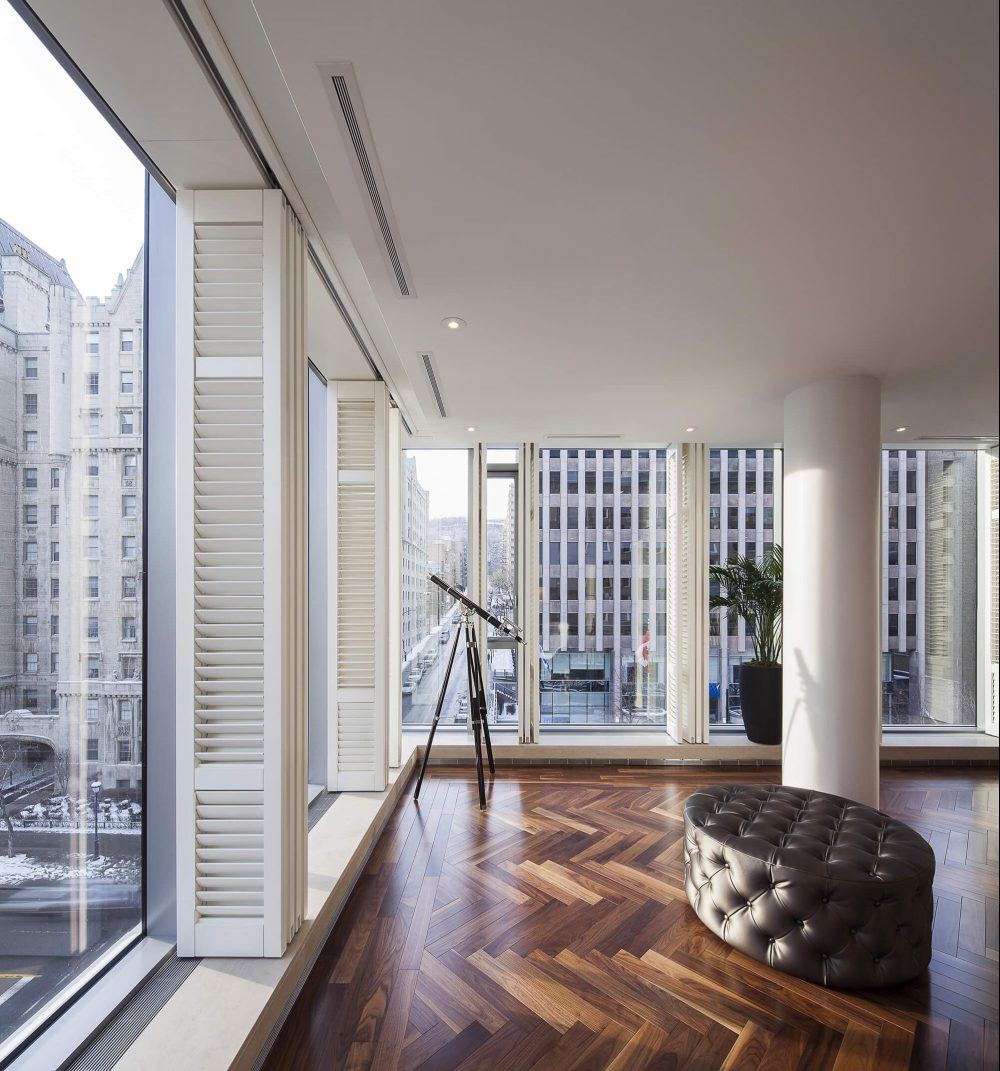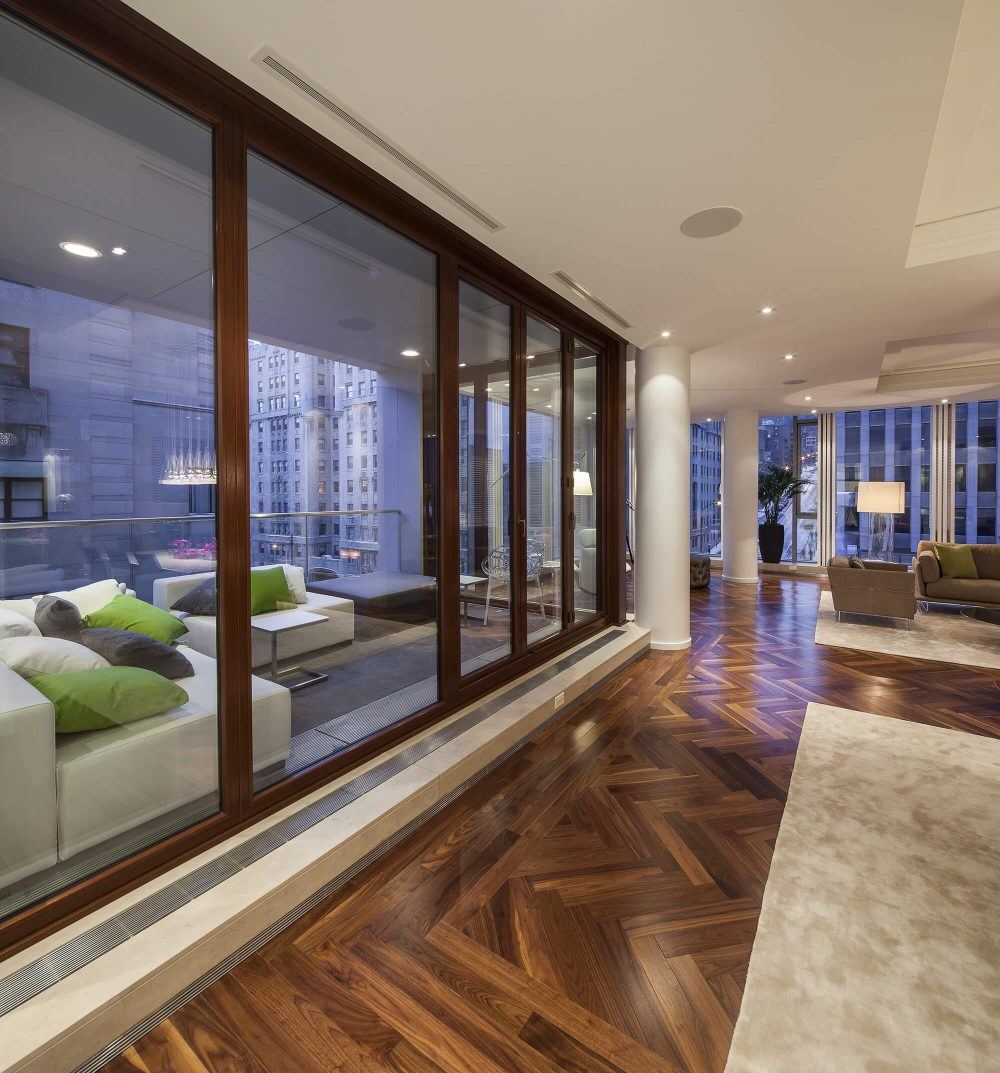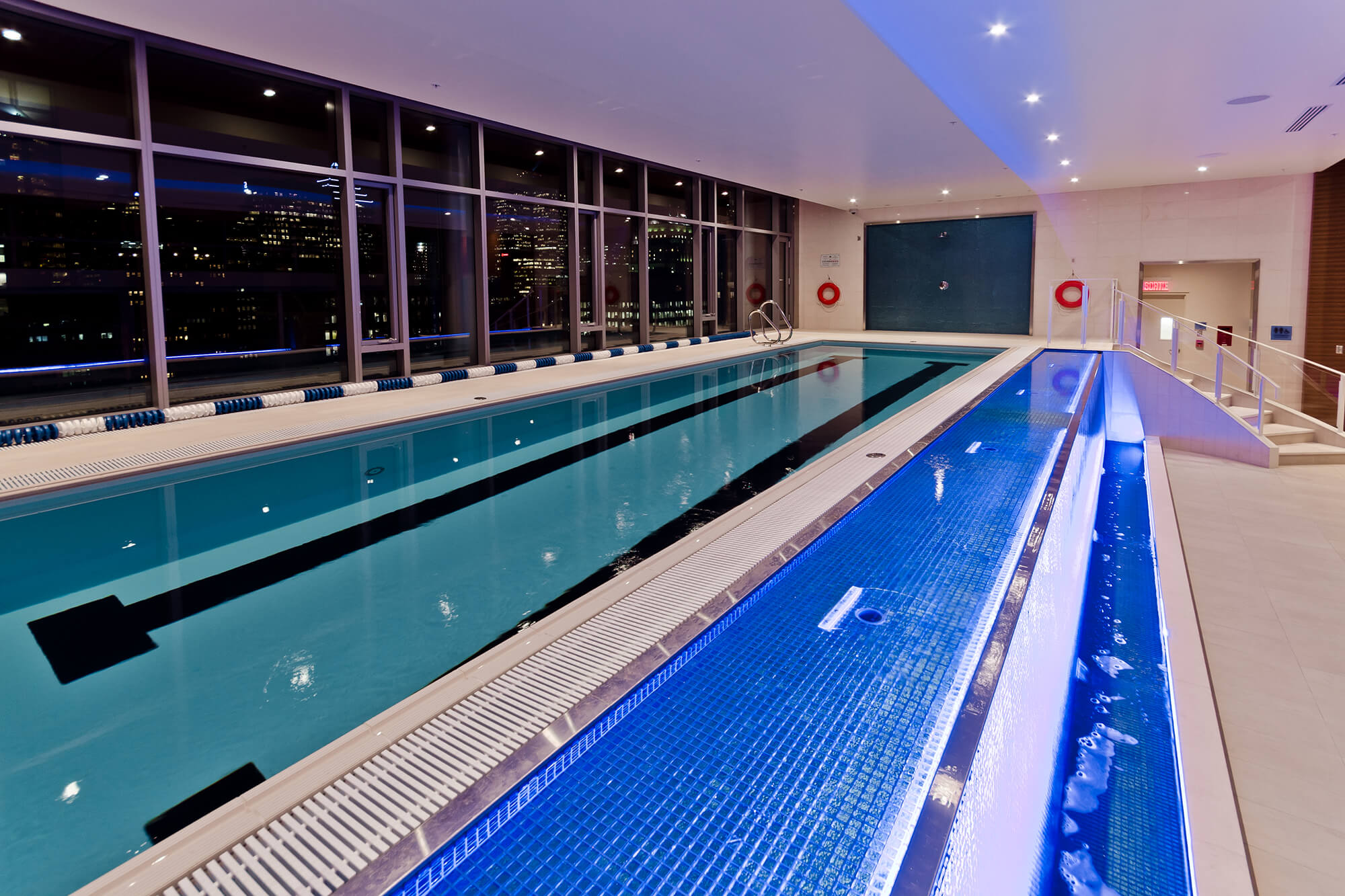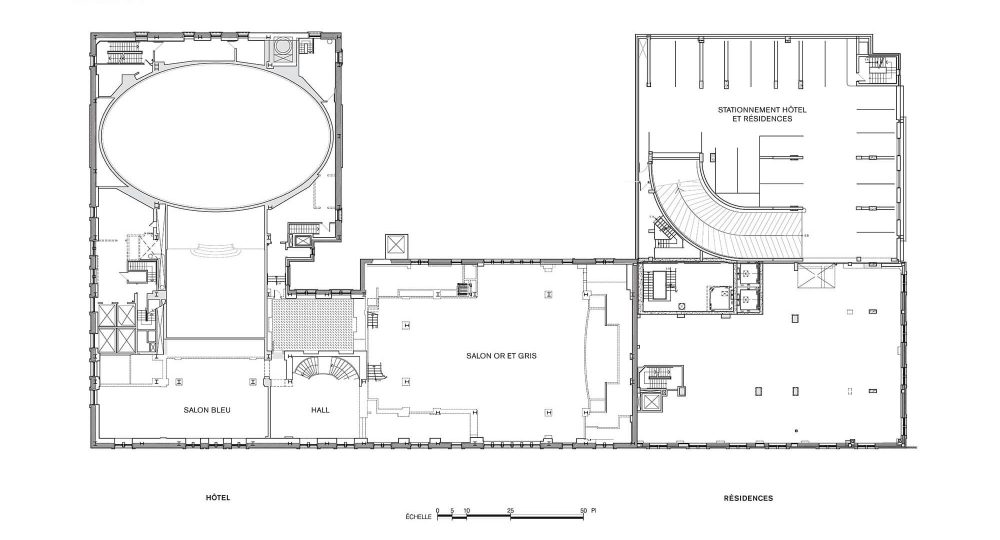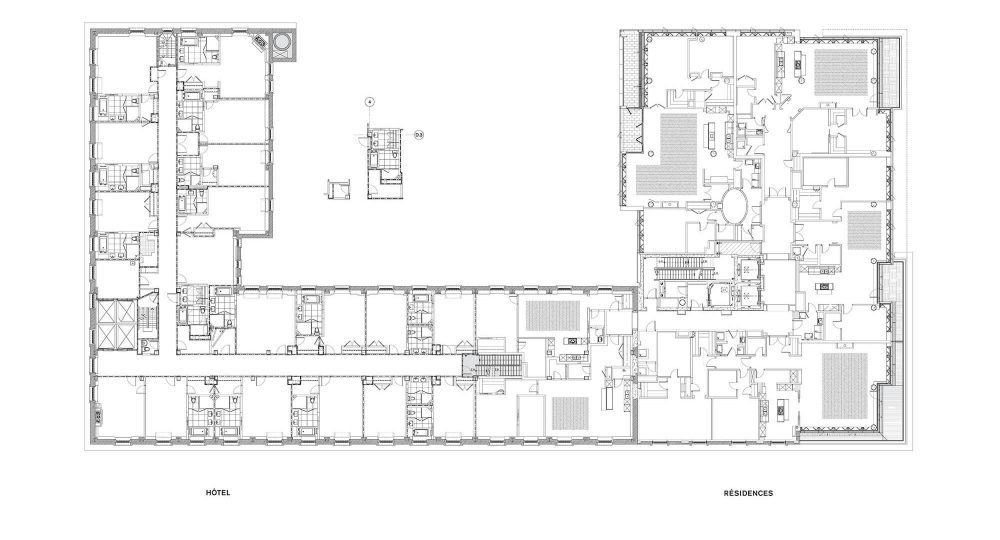Ritz-Carlton Montréal
Hotel and residences
The ever prestigious Ritz-Carlton Hotel located in the heart of downtown’s “Golden-Square-Mile”, aims to restore its image which, for more than half a century, was one of the most illustrious in Canada, but above all to reposition it as the number one hotel in Montreal.
The project, with a total area of 43,000 m2, included renovation of the historic hotel’s 130 original rooms and its public spaces, as well as a 12,500 m2 expansion to integrate 45 luxury residences, including three two-storey units at the penthouse level.
Electromechanical
Le Groupe E+
Photography
Alexandre Parent - Stéphane Groleau
Contractor
Pomerleau
Structure
SBSA Experts-Conseils en structure
Interior design
Hôtel : Buz Design / Résidences : Paty Xenox Design (PDXI)
Partners
COPRIM
Country
Canada
City
Montréal
Client
Les Investissements Mirelis
Surface Area
43,000 m² , including 12,500 m² of expansion
Year
2012
Inaugurated in 1912, the Ritz-Carlton is the only great luxury hotel in Montreal to have survived to the present day without changing vocation.
Famous for its façades and its elegant Adam-style interiors, the hotel is one of the gems of Montreal architecture. Yet, despite its undeniable qualities, the Ritz-Carlton no longer responded to touristic demand, which has been undergoing profound changes over the last number of years.
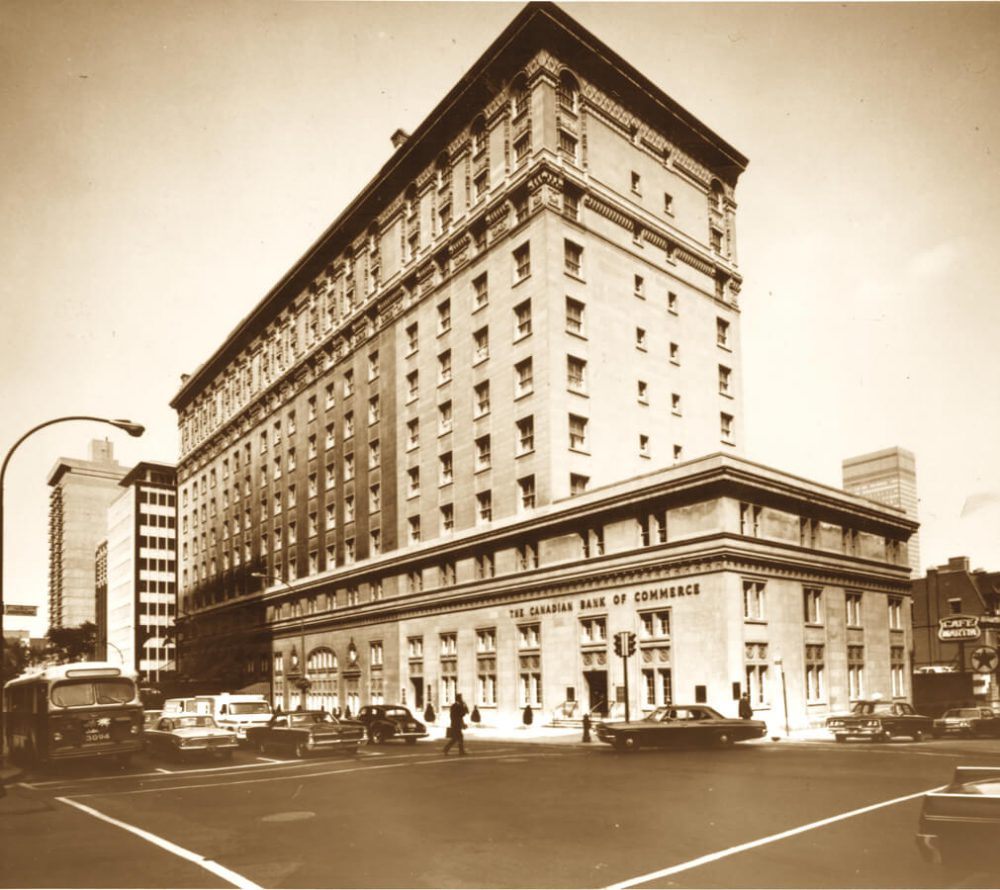
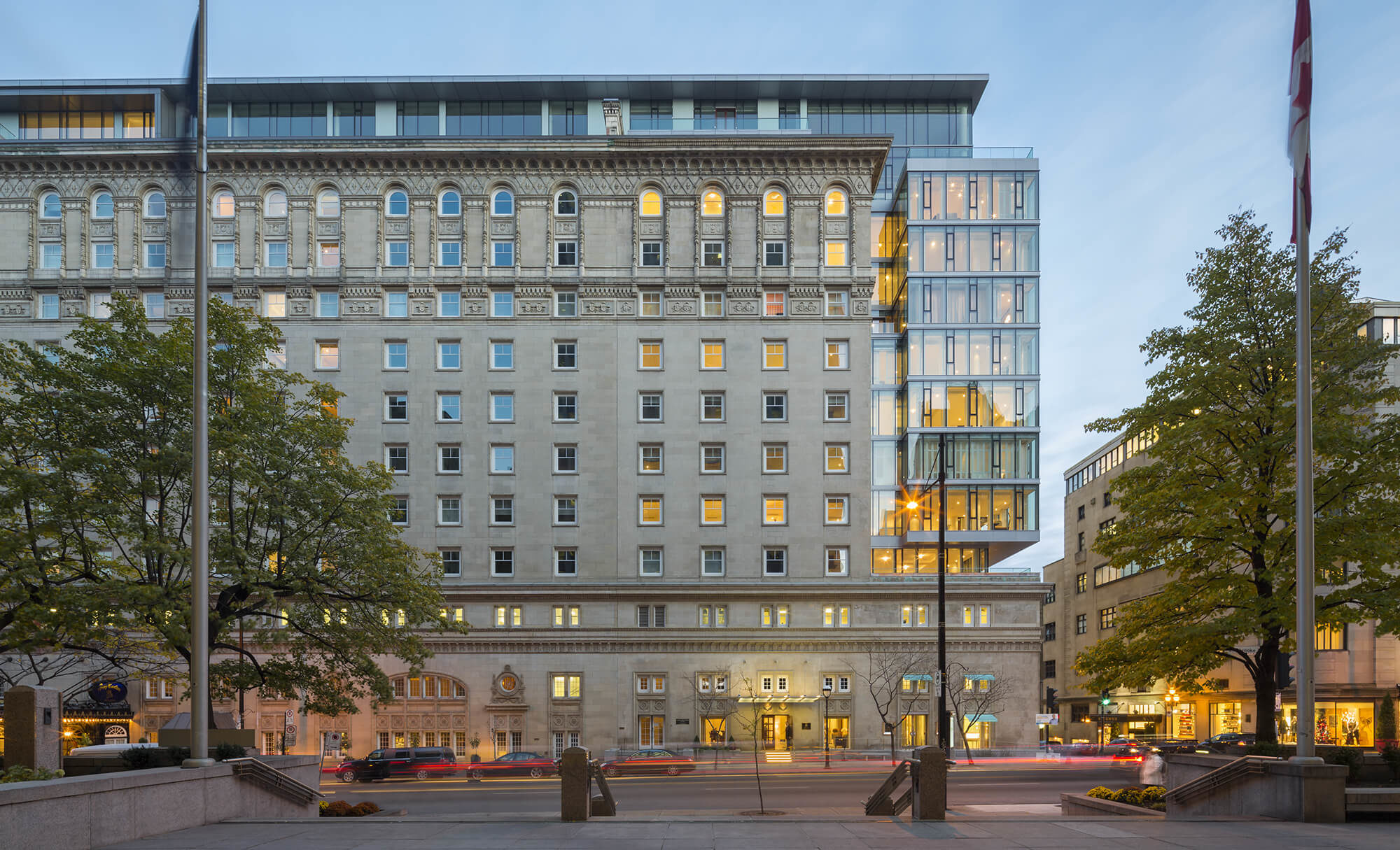
One of the major challenges of the project was to integrate the new residential wing without either mimicking or over shadowing the unique character of the existing building.
Following the inspiration of architects such as Pei (the pyramid at the Louvre) and Foster (the cupola on the Reichstag), Provencher_Roy opted for a glass-and-steel envelope that evokes the geometry and rhythm of the 1912 façade, while making an outstanding and resolutely contemporary statement. Similarly, the two new stories were built set back from the façade to preserve the architectural lines of the cornice
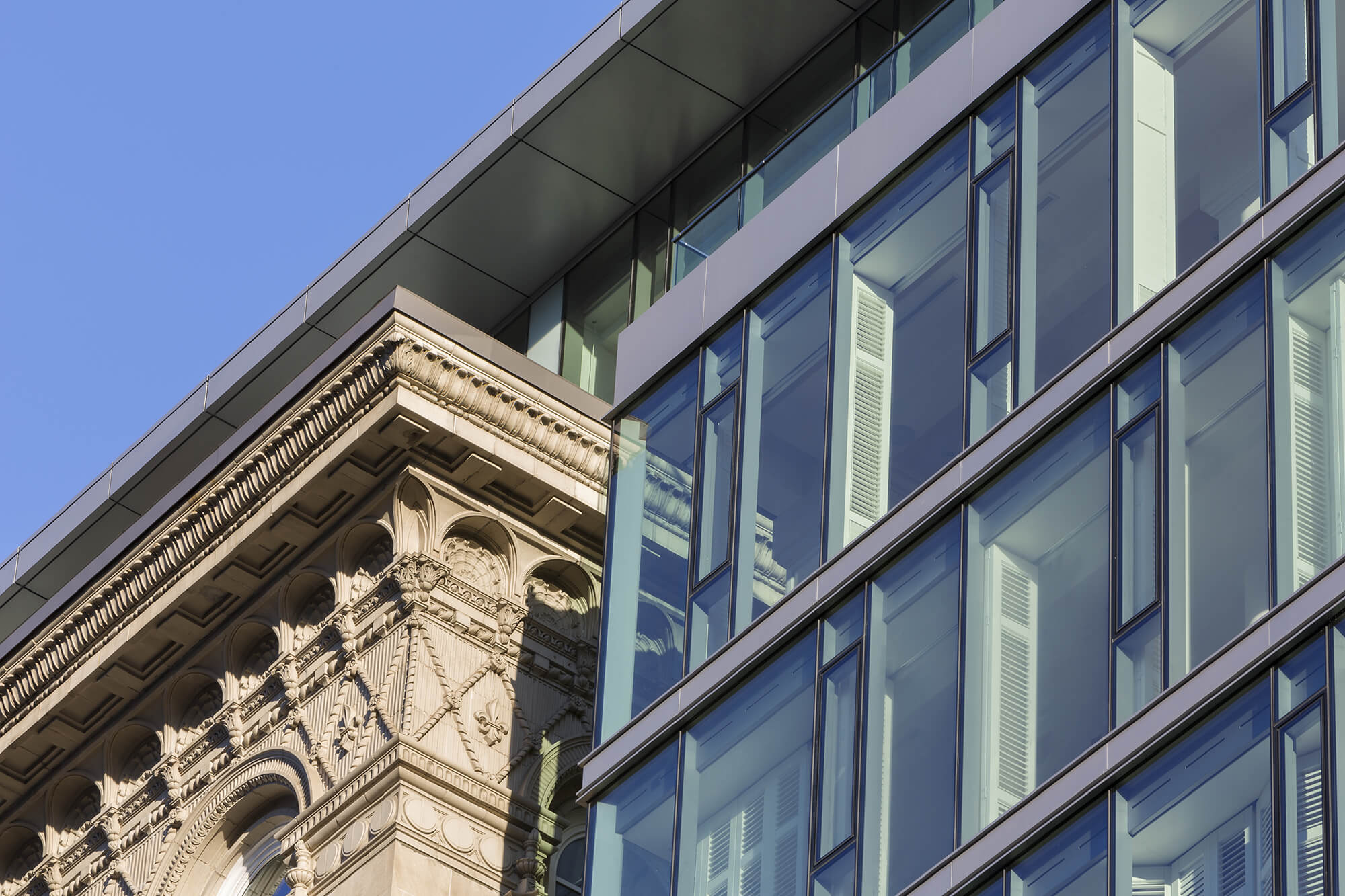
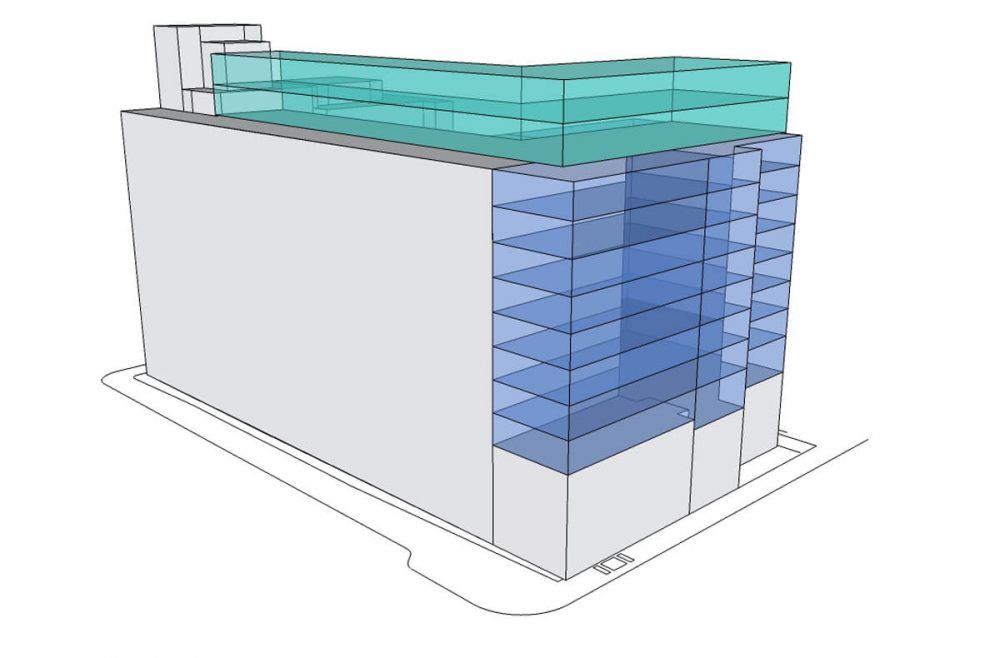
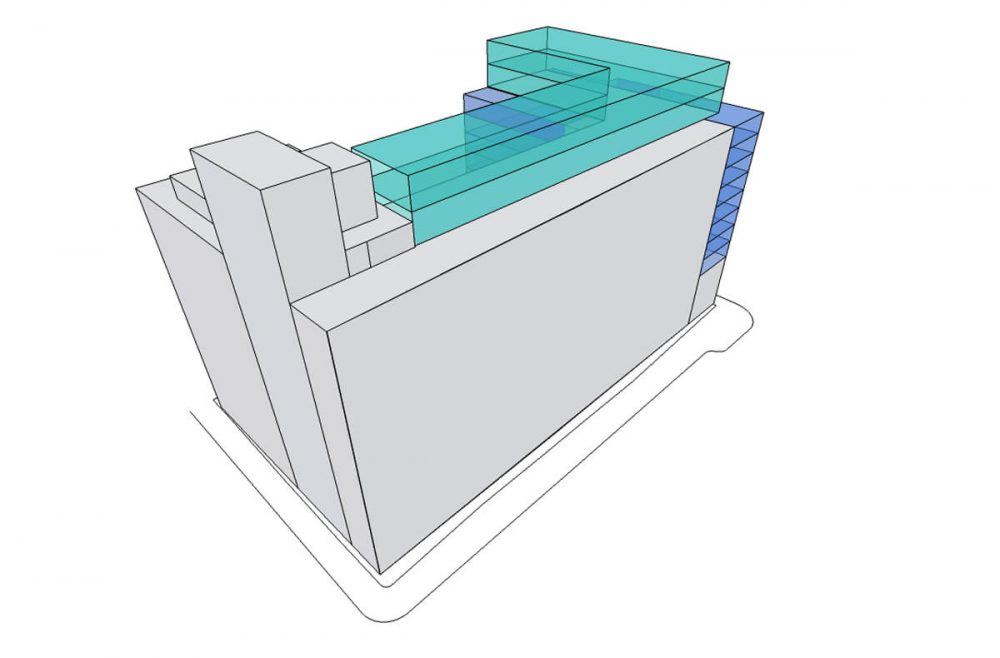
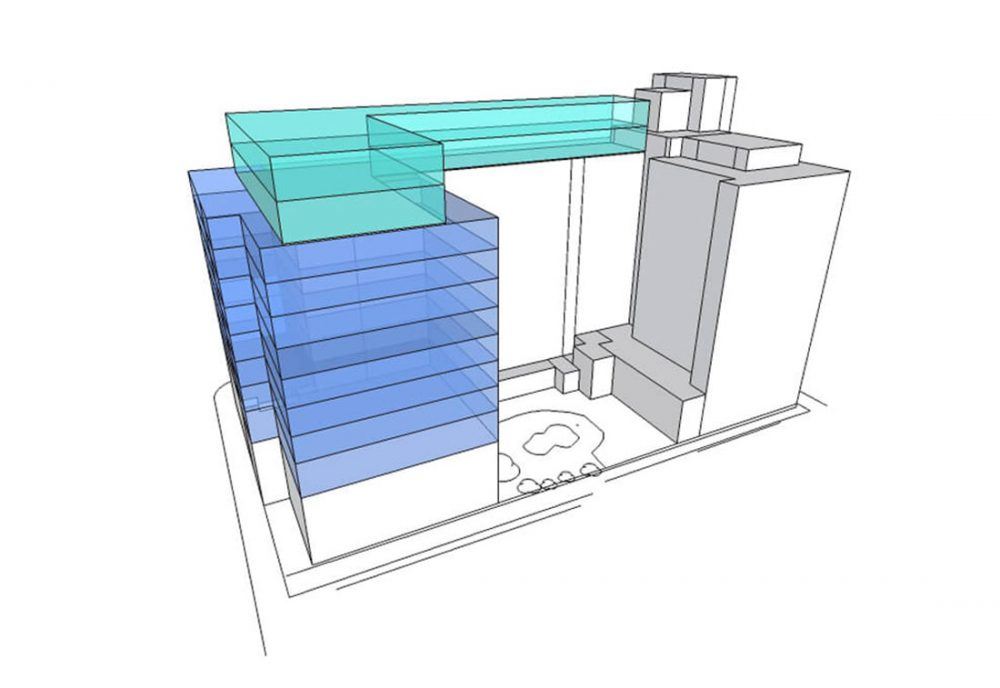
New wing
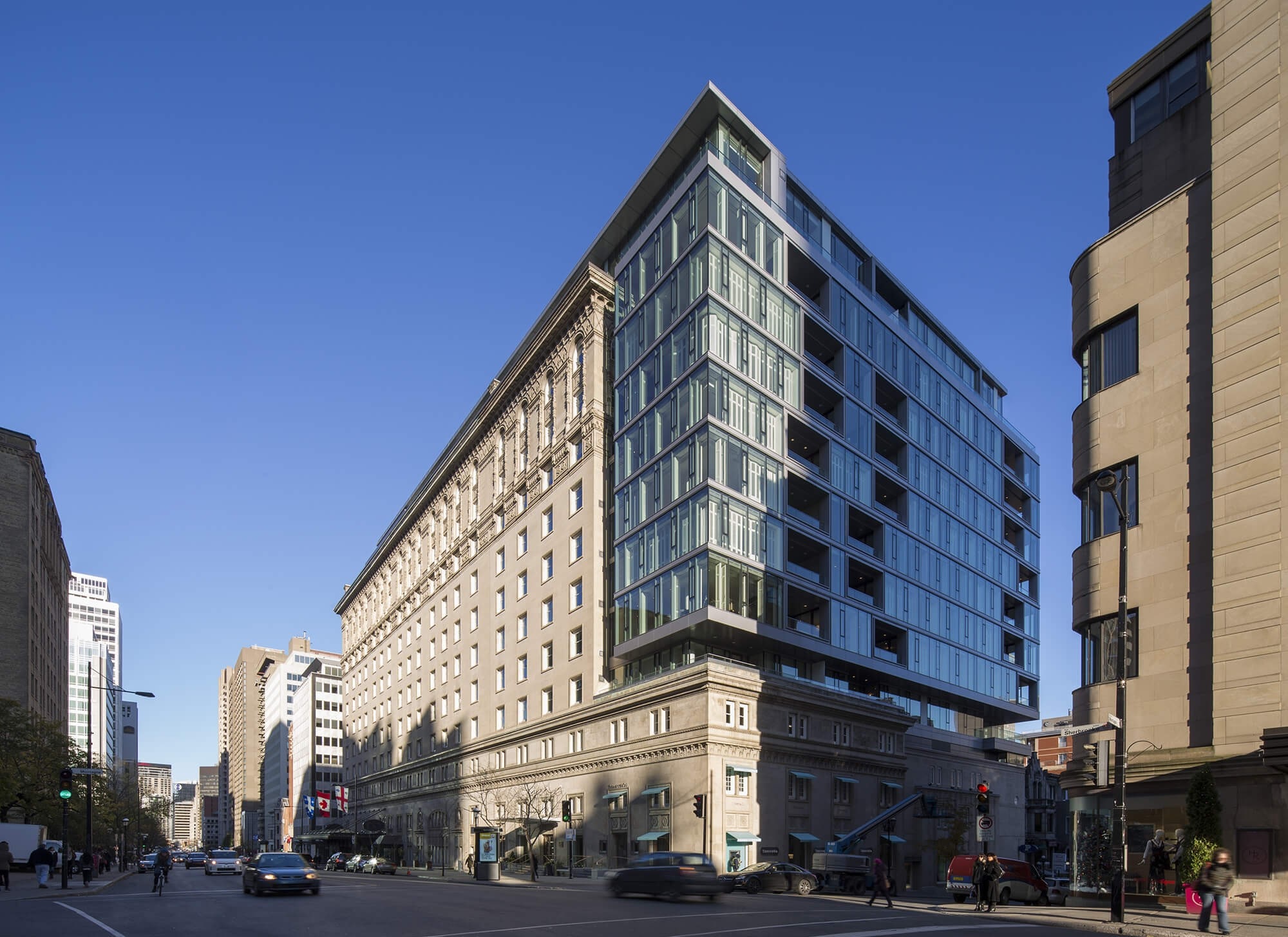
“Our credo was to respect the identity of this remarkable building while imagining a way to expand it that would enhance its value.”
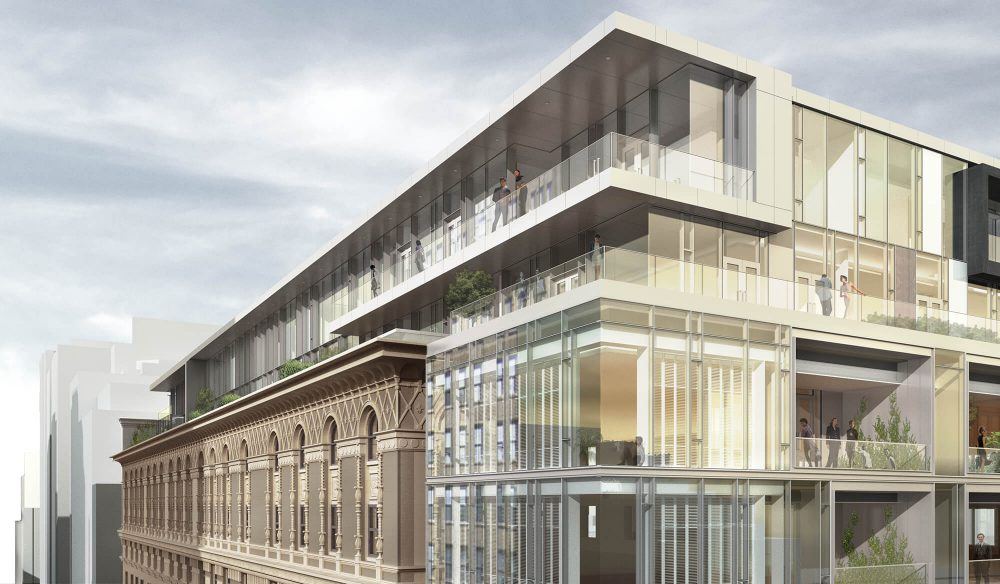
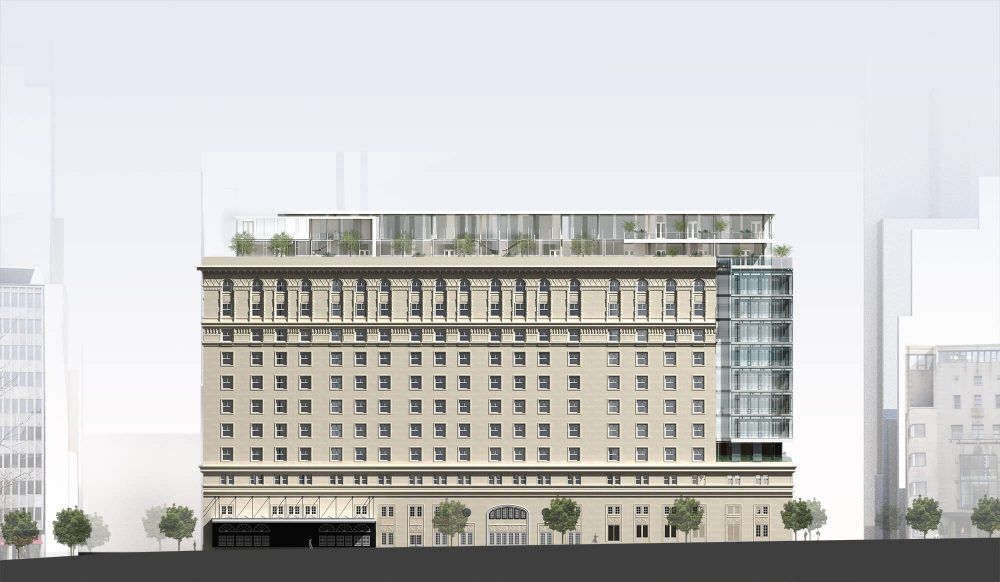
New condominiums
The new condominiums will have a separate entrance on Sherbrooke Street, leading to a spacious and bright lobby.
A doorman will ensure day and night security. The new condominiums will be accessed by elevators exclusively for resident’s use. These elevators will have privileged access to various services and facilities of the Ritz-Carlton (catering, spa, exercise room, underground parking).
