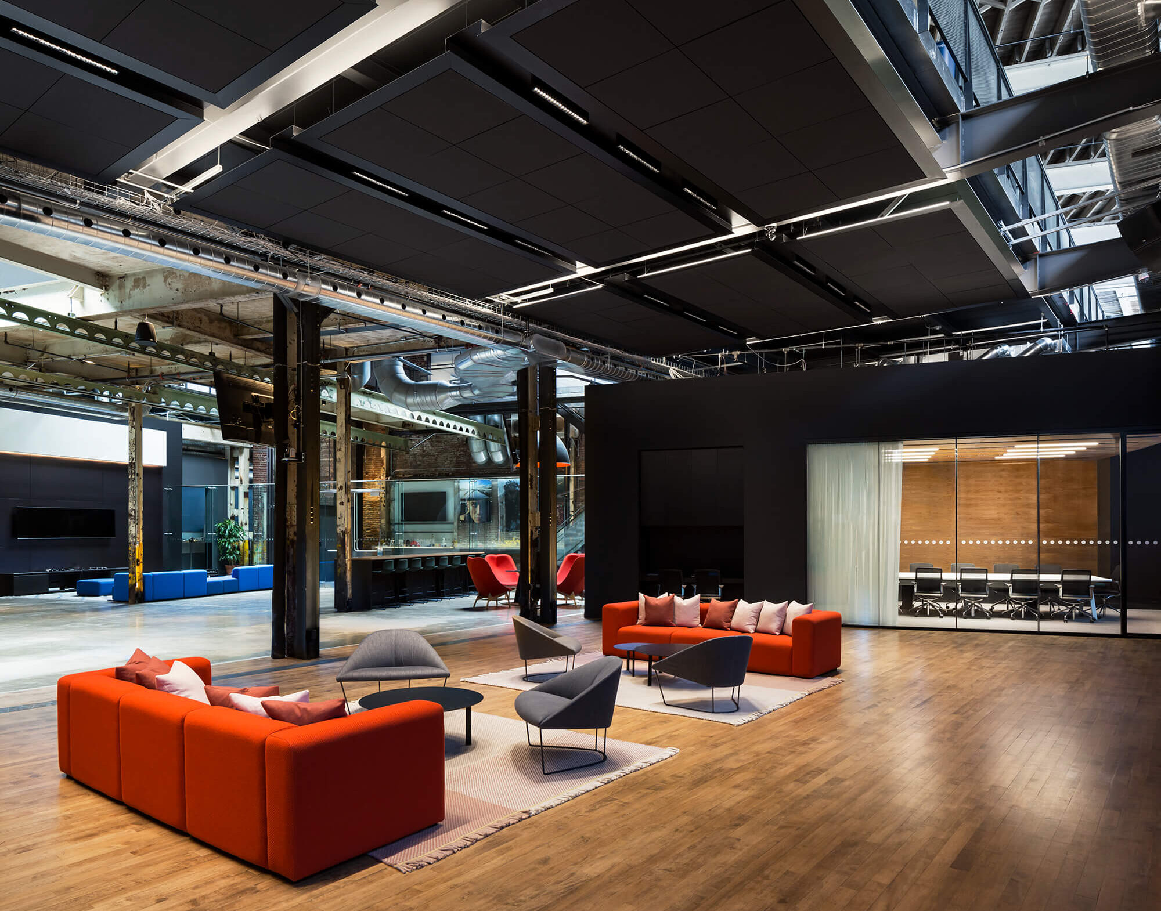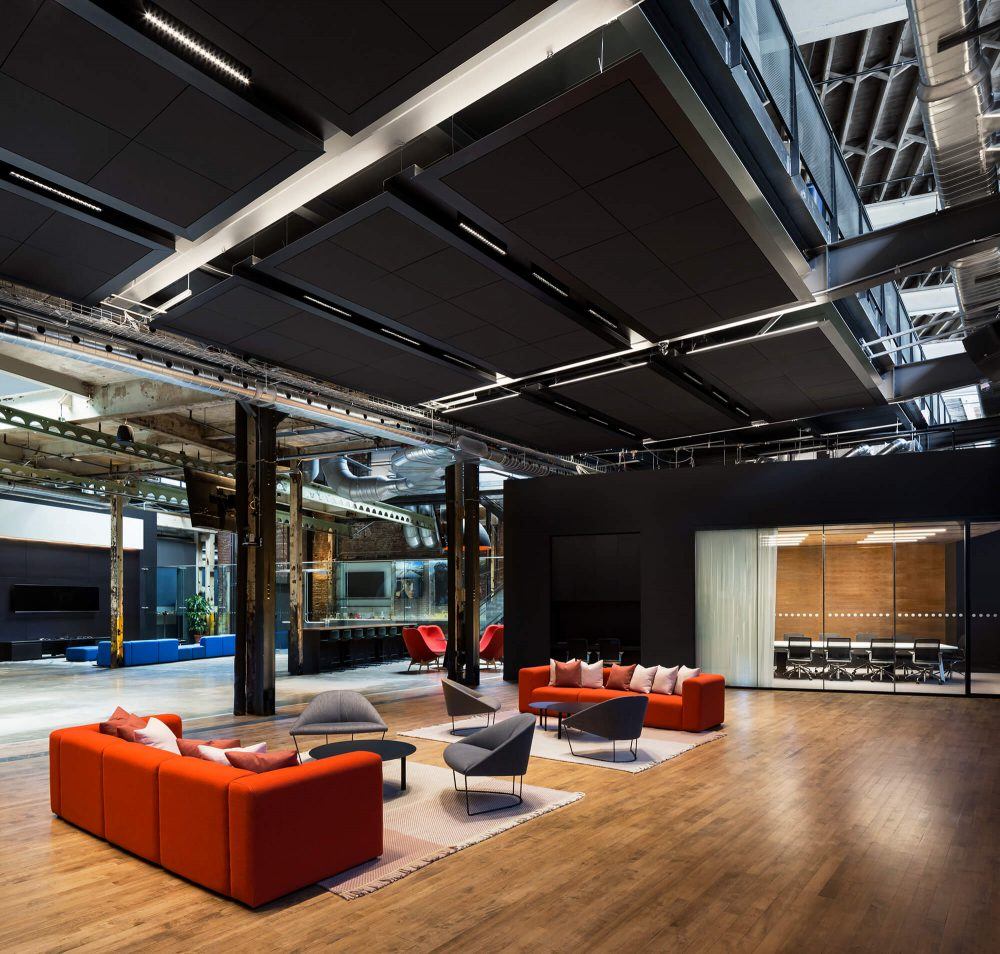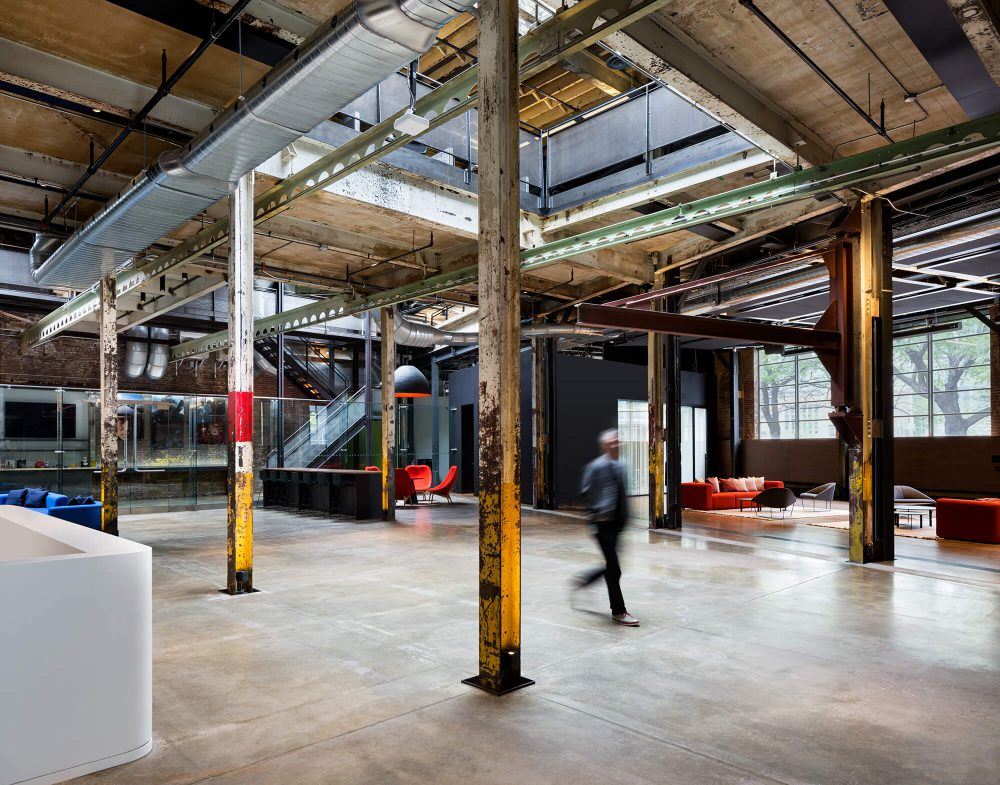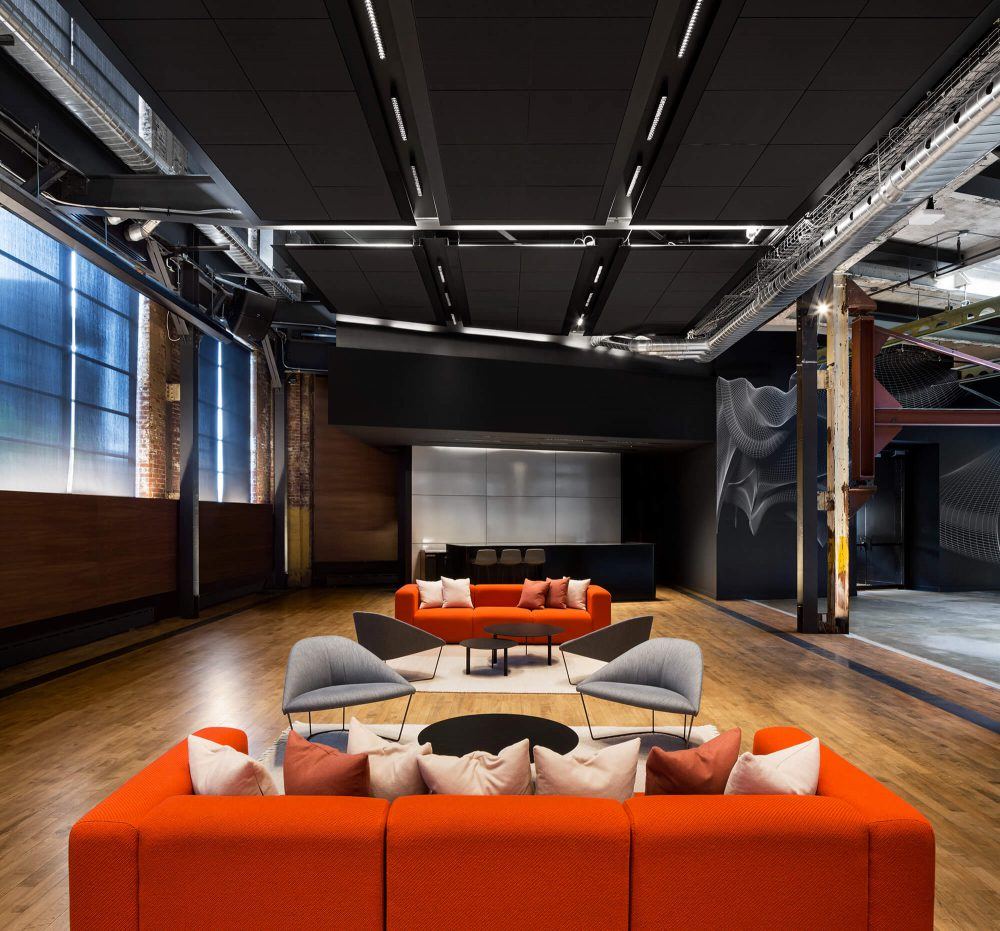Autodesk Montréal
This incredible transformation, rehabilitation, and repurposing of an old building into a modern contemporary concept is perfectly attuned to the company it houses, designer of cutting-edge digital tools.
Formerly a marine boiler repair plant, this revamped office space is located on the western extremity of Old Montréal, on the banks of the Lachine Canal. Due to its original vocation, the building is characterized by completely unusual elements for an office space, such as high ceilings, grandiose architecture, and spectacular volumetry. Some spaces measure as many as 3 times the height of traditional office spaces. The design and layout challenges were therefore numerous, but fascinating, exemplifying how a successful design can revive initial splendour and ensure the longevity of a building, its value, and resilience.
Electromechanical
BPA
Photography
Stéphane Brügger
Contractor
Anjinnov Construction / PR Desjardins
Lighting
Luxtec
Other Collaborators
Mobilier : Mobel / Cime décor
Country
Canada
City
Montréal
Client
Autodesk Montréal
Surface Area
2021 - 44 000 ft² (4088 m²) / 2018 - 6 700 ft² (622 m²)
Year
2021 - Office / 2019 - Hall
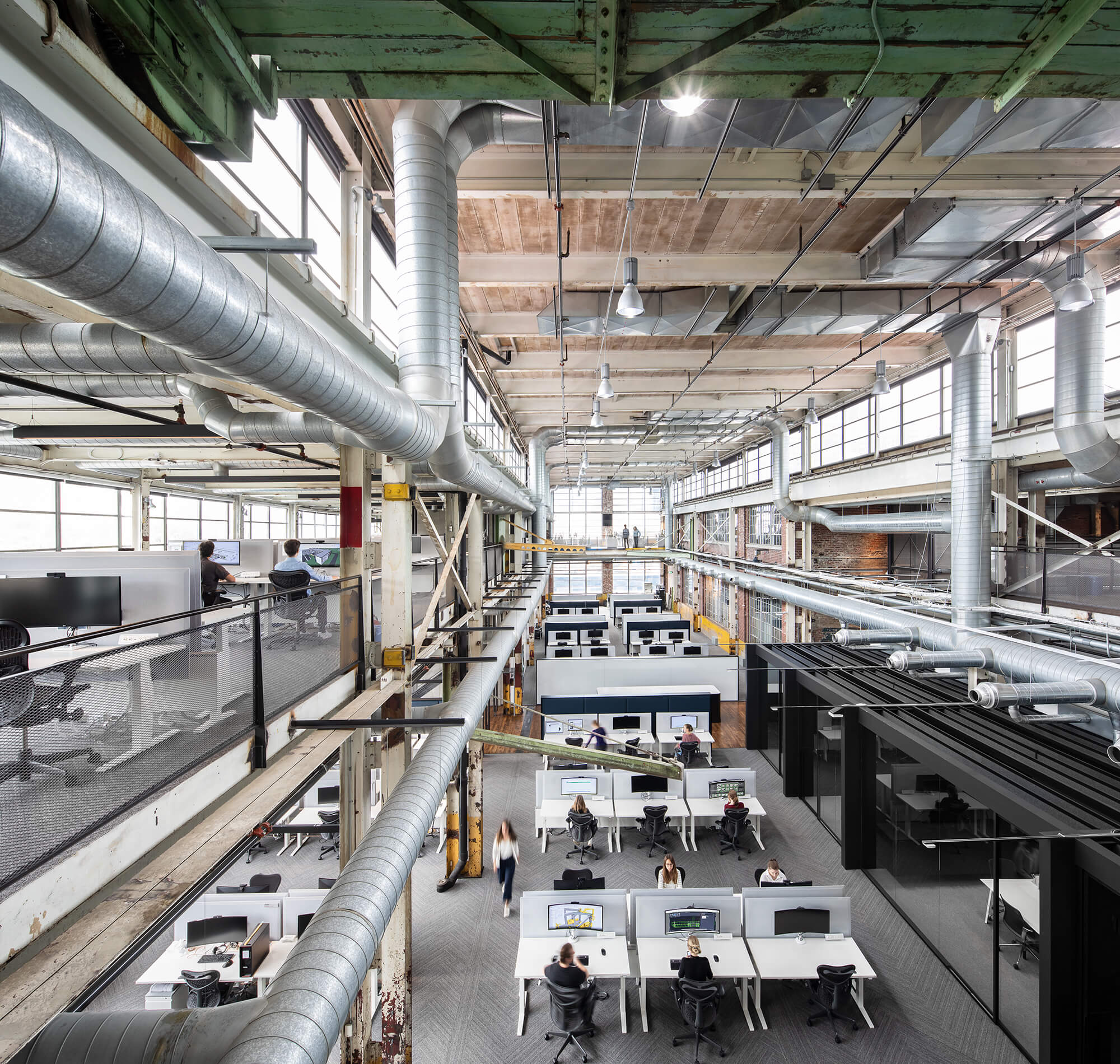
Modern and contemporary spaces
The Phase 1 project dates back to 2018 with the redesign and renovation of the entrance hall and welcoming area, transformed into various ultra-modern hubs, each with a particular aura created through a refined choice of colours, textures, materials, and furniture. This Phase 2 project consisted of revamping 44,000 ft² of office spaces to fulfill new collaborative work models favouring immersive activities and remote work. Mainly organized in an open layout with some closed spaces, the building is also comprised of a large number of meeting rooms (accommodating 4, 6, 8, 10, and 12 people). It was crucial that the new renovations be aligned with those already carried out in the entrance hall.
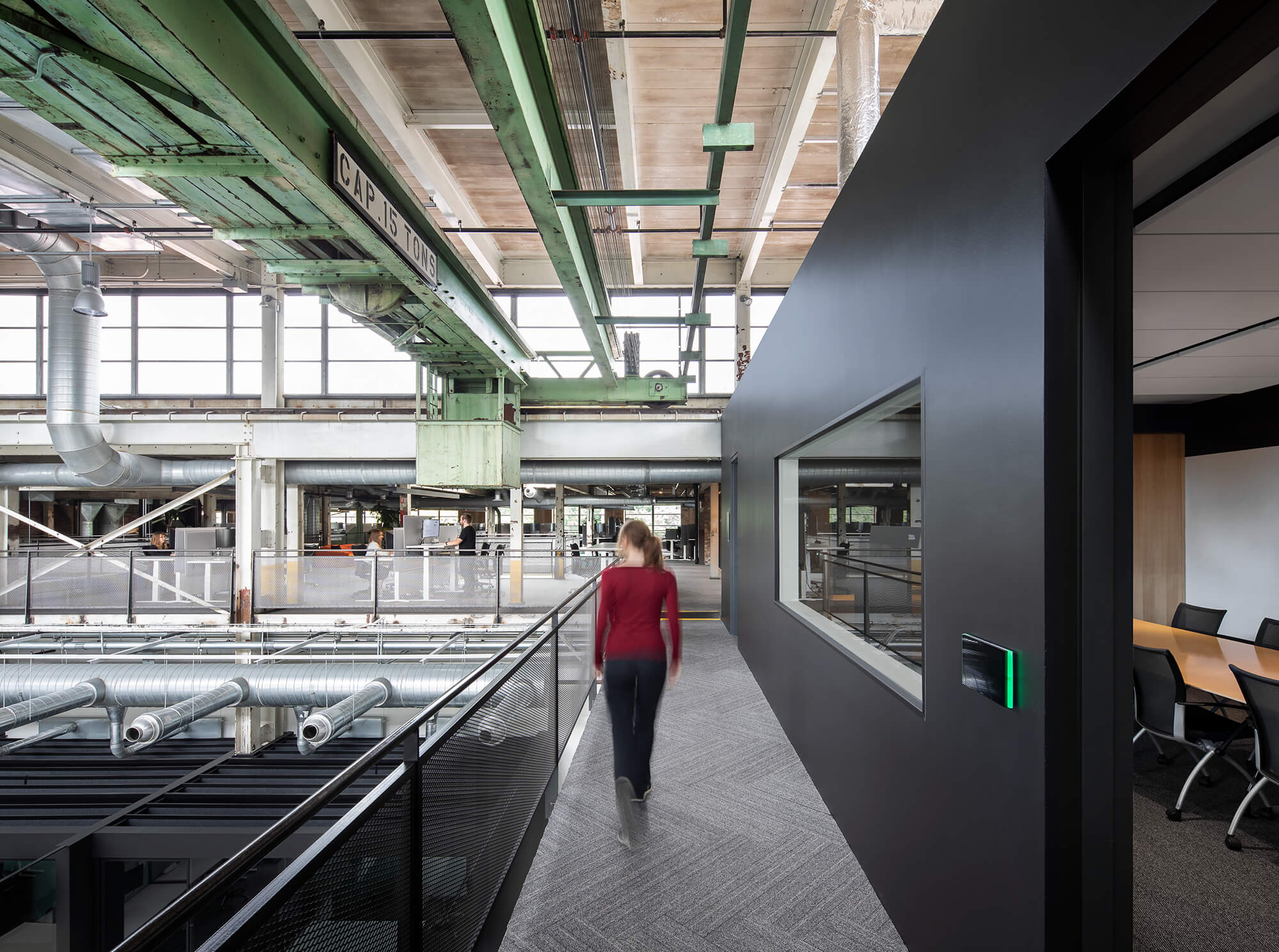
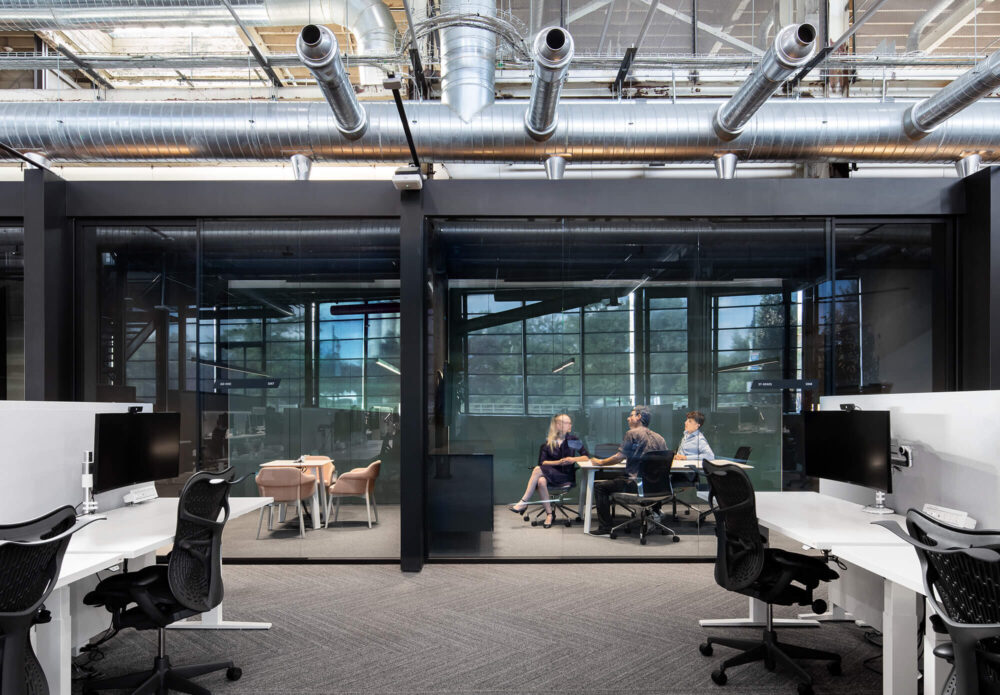
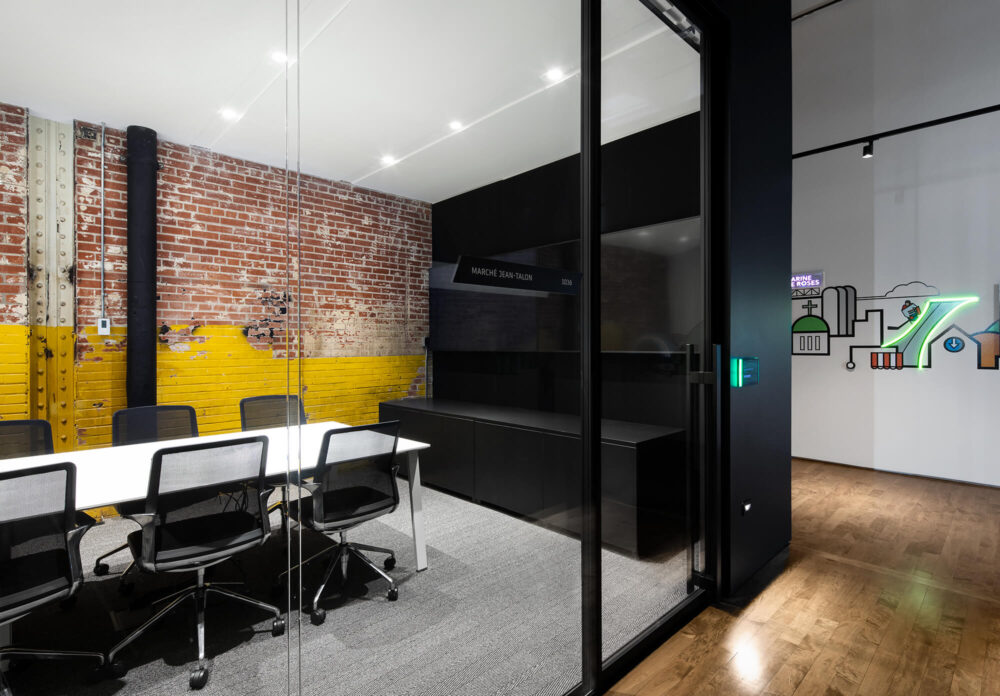
An industrial heritage
The different creation and collaboration hubs were enhanced with many sofas and streamlined coloured lounge chairs. This furniture contrasts with the building’s architectural language.
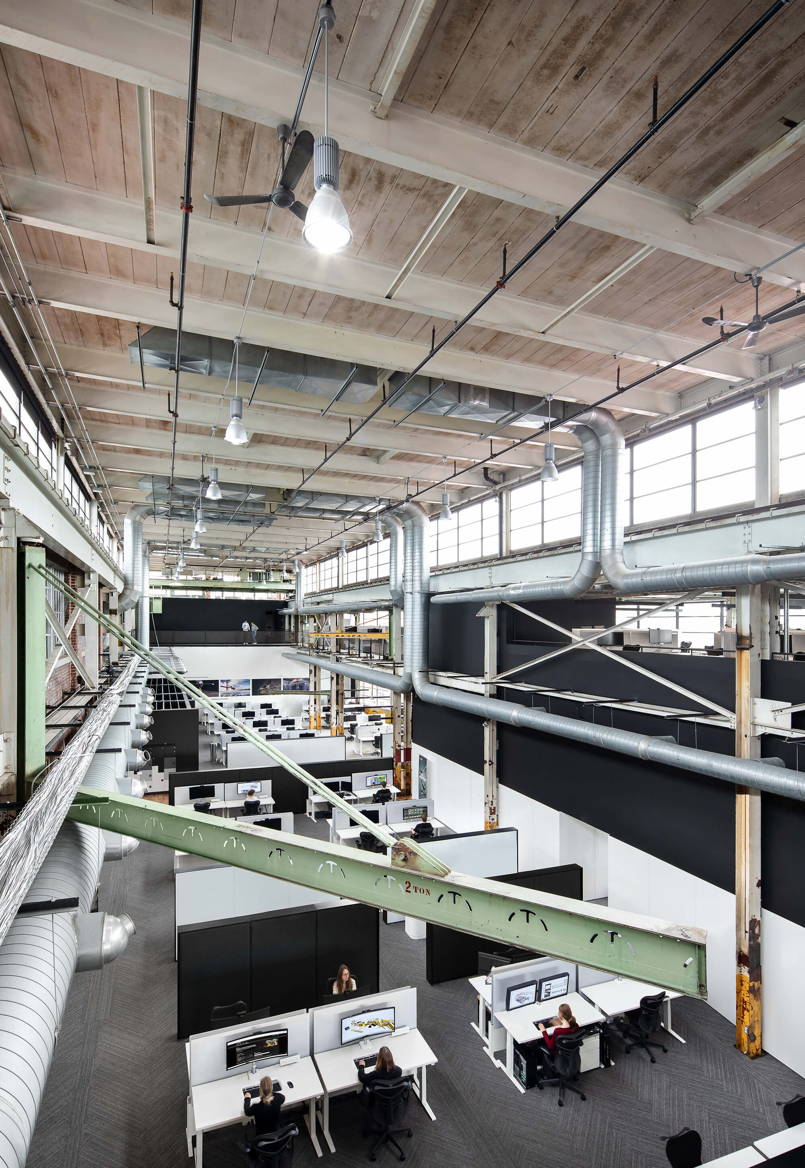
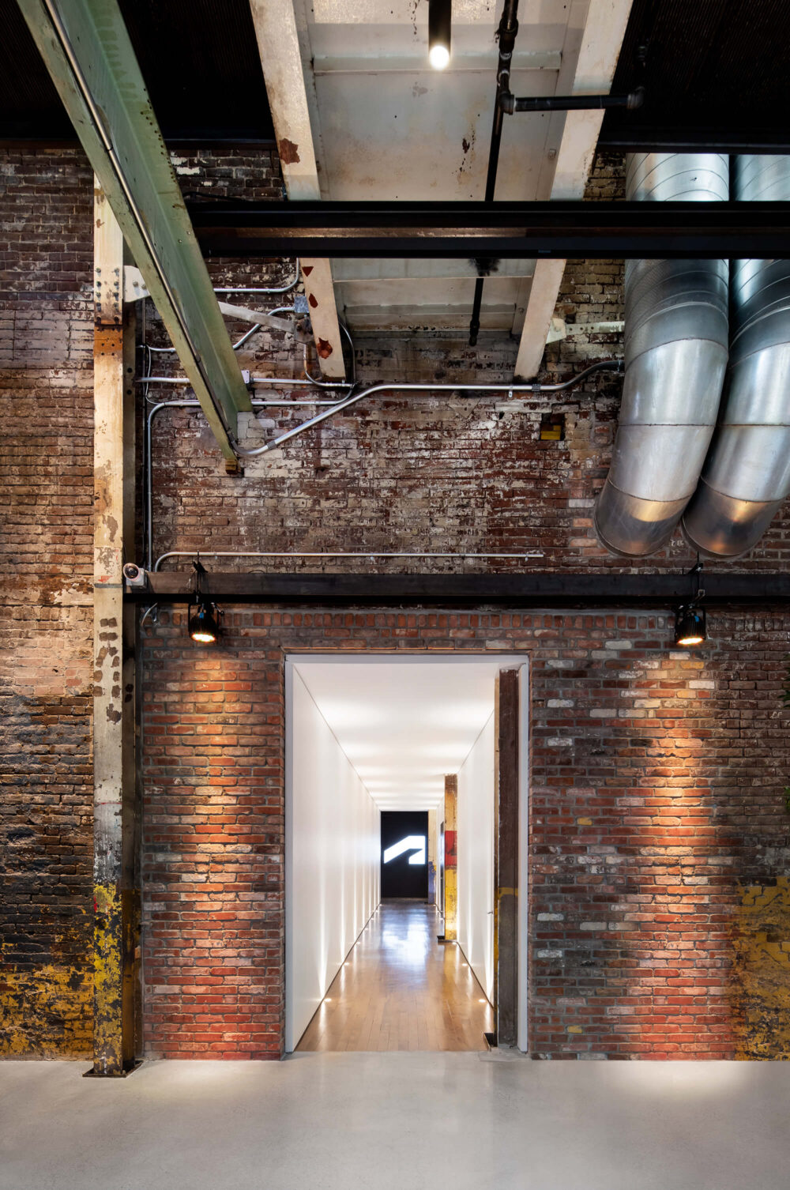
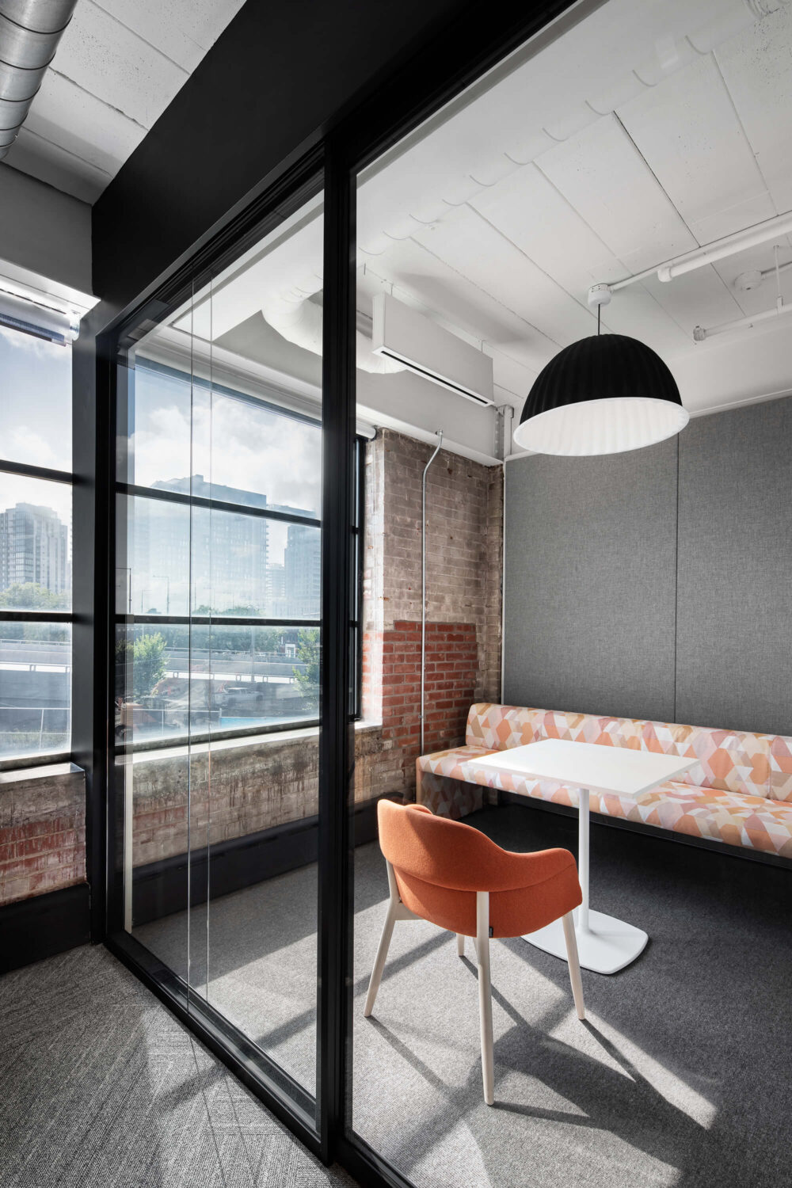
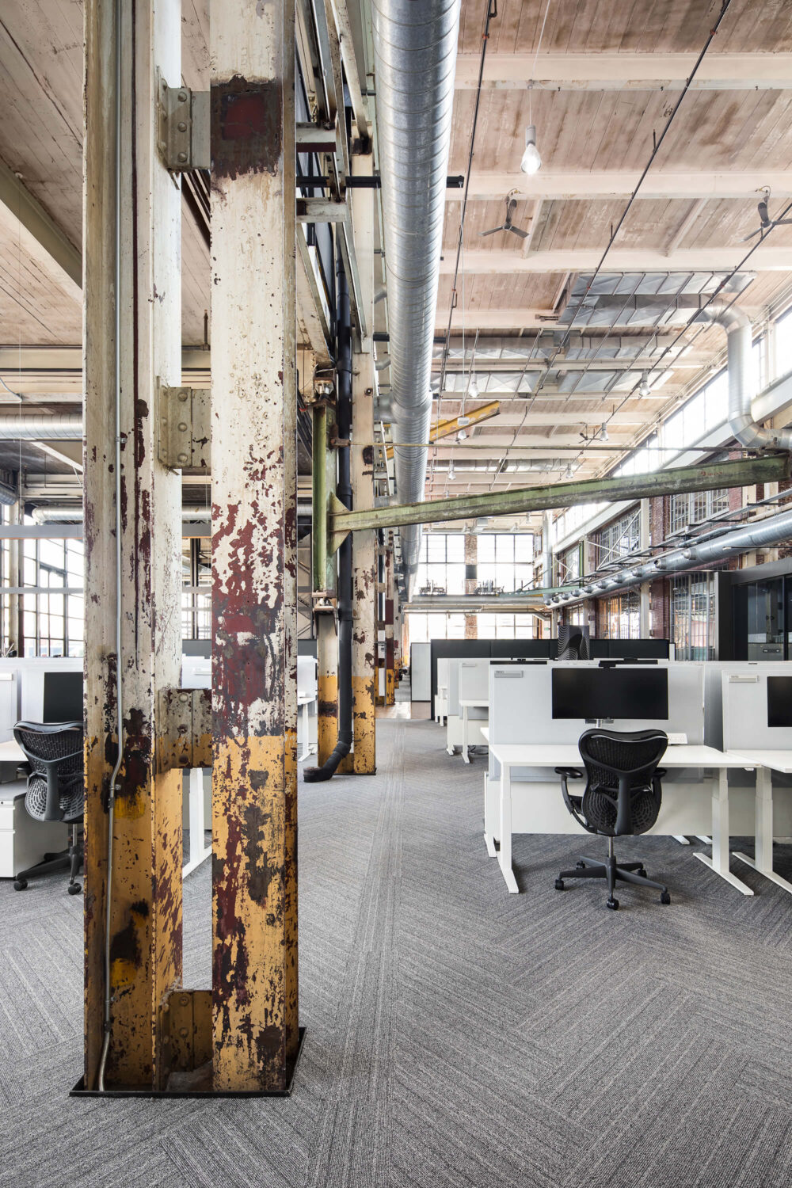
Specific lighting to palliate natural lighting
In spaces with little height beneath the ceiling, it was imperative to prevent blinding and create tailor-made lighting with less powerful luminaires. Conversely, in more vast spaces, the objective was to enlarge light diffusion in order to best reproduce natural lighting.
The concept of biophilia is also very present in this project, working in perfect harmony with the notions of creation and well-being that are so dear to the mandate. In addition to bringing a splash of colour into a relatively neutral environment, the various “islands” of vegetation, including a large plant wall, offer workspaces that are especially warm and inviting.
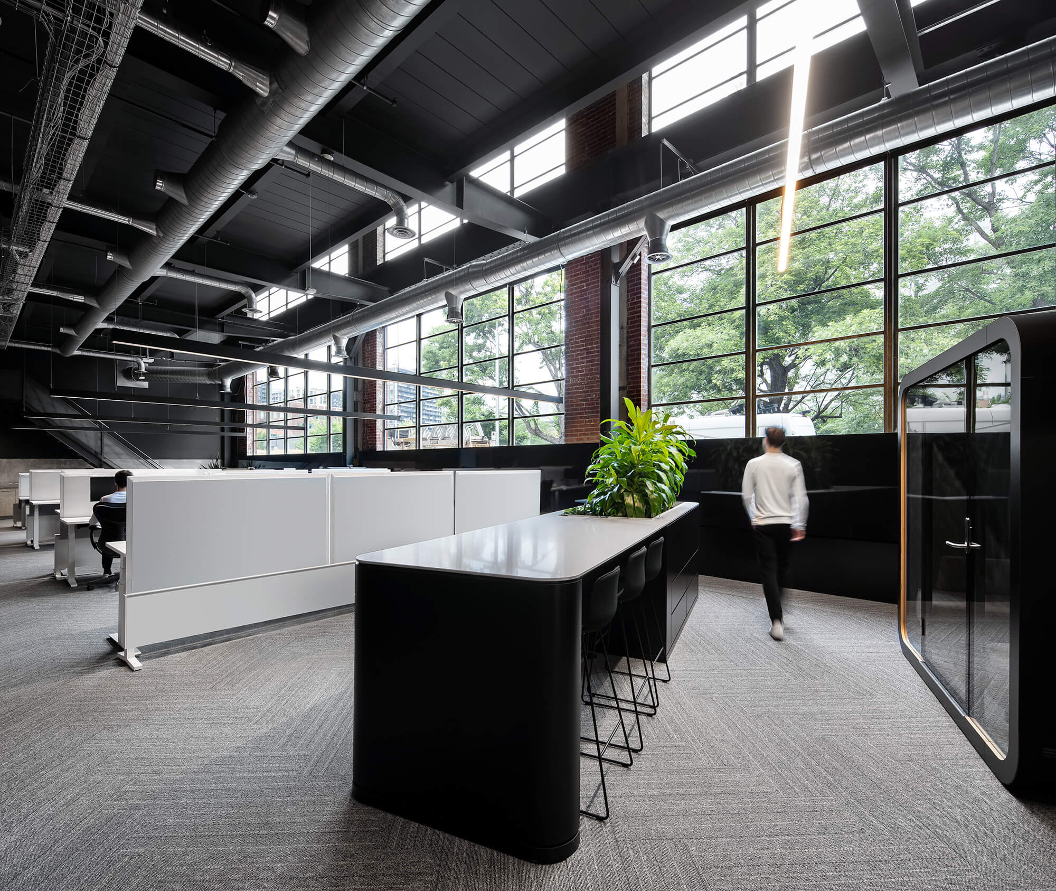
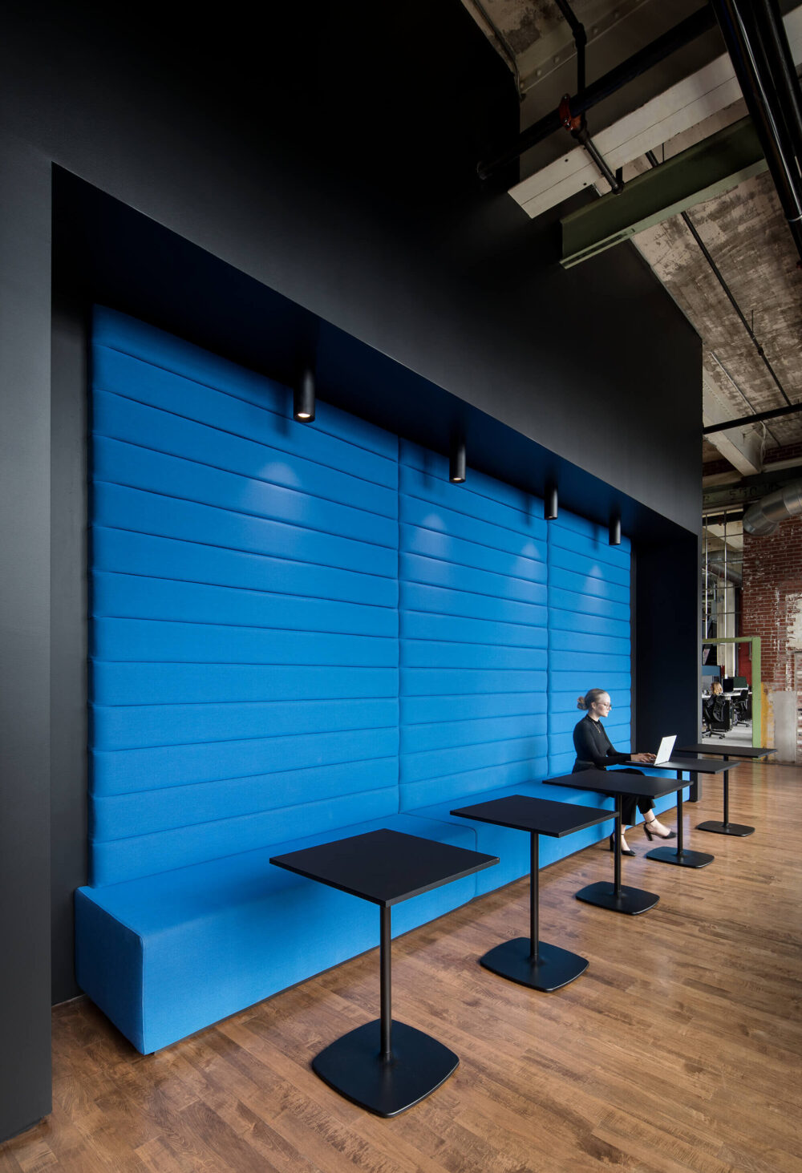
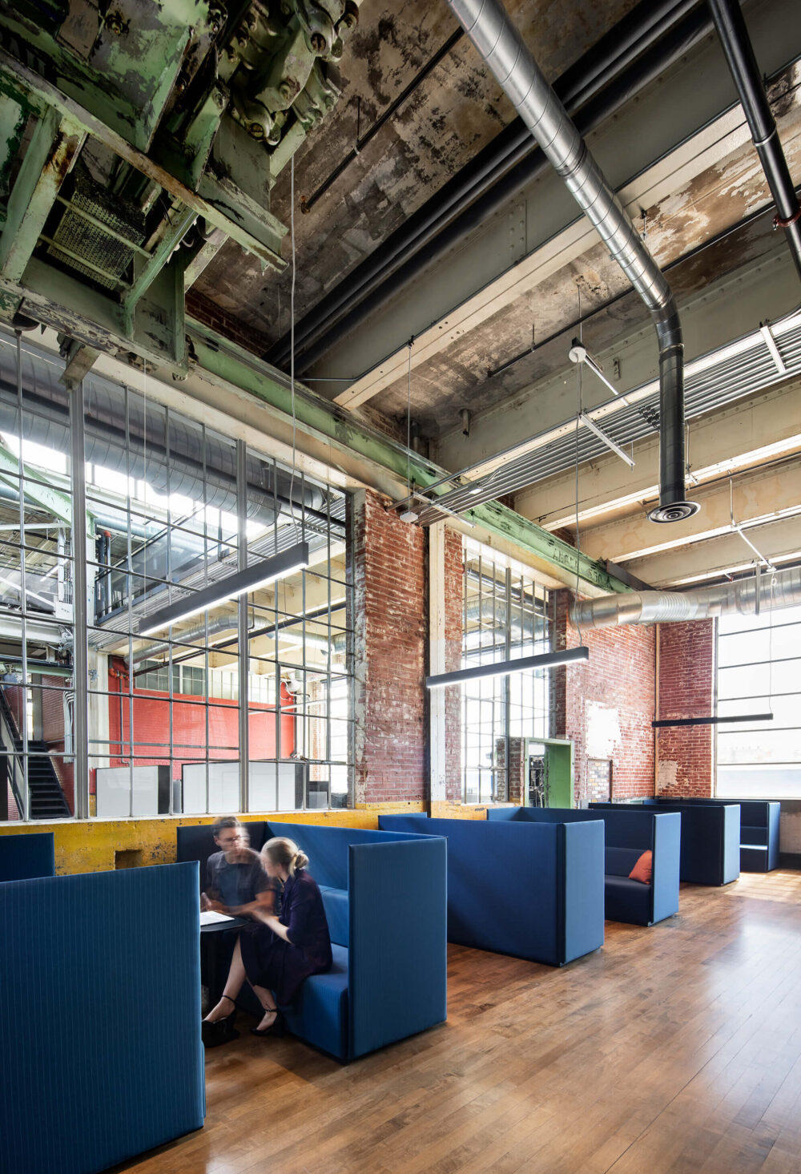
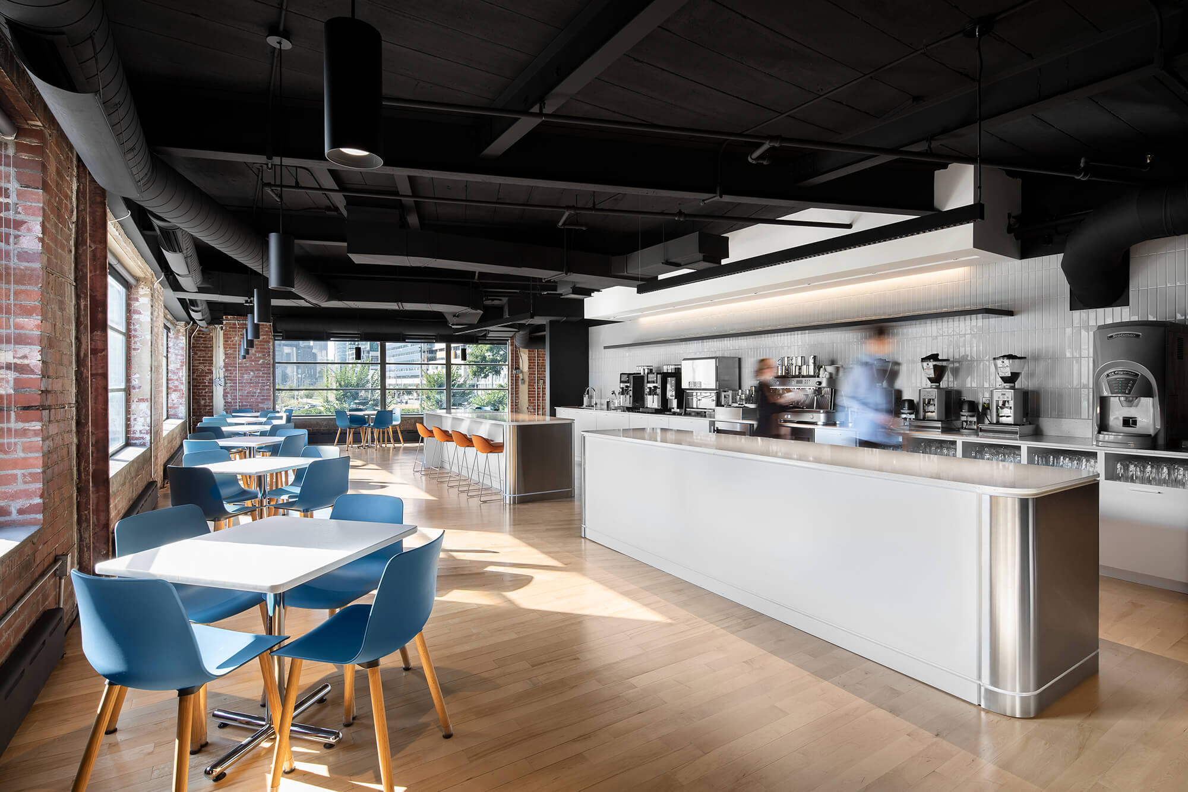
Hall
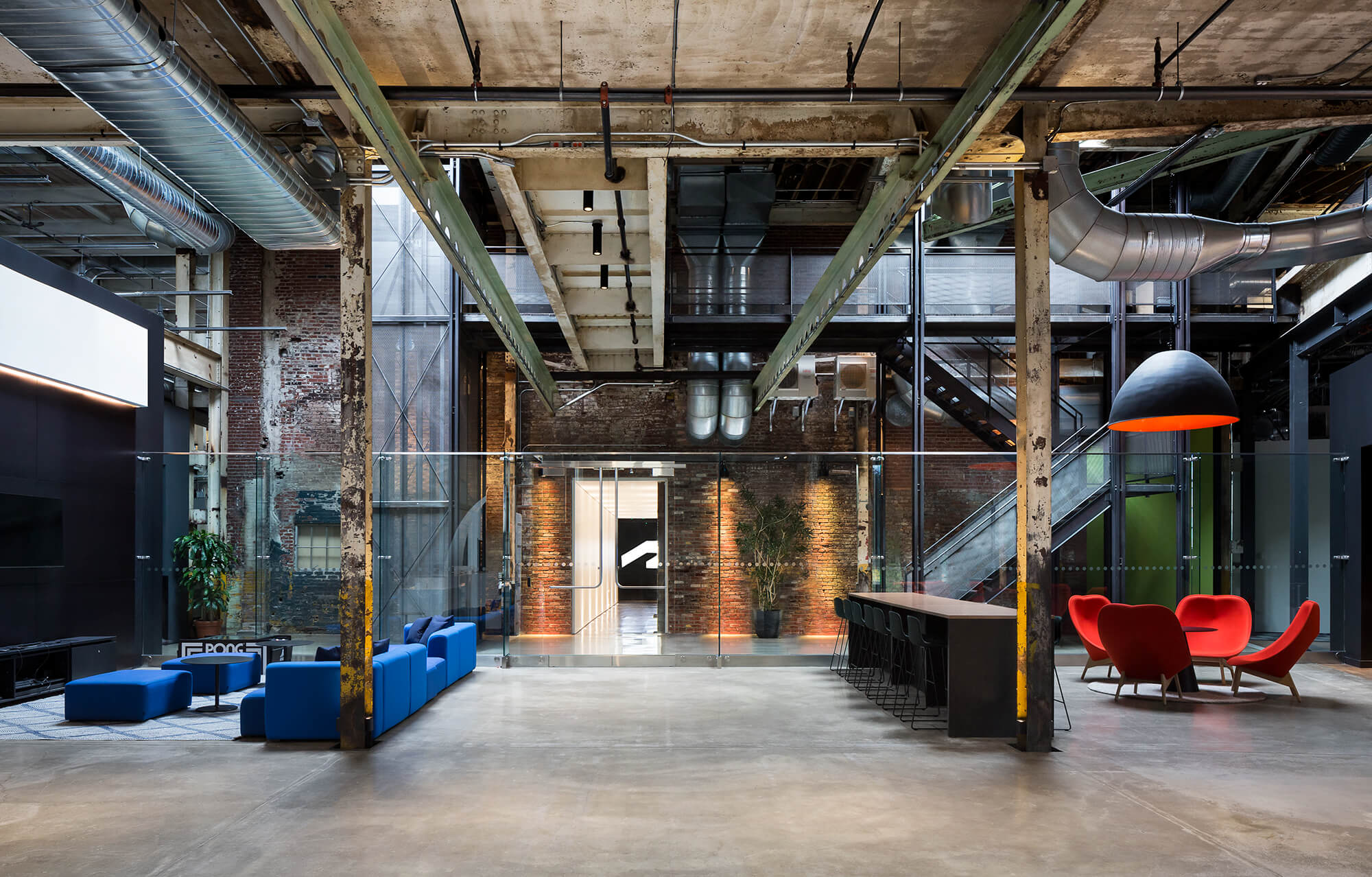
The vast space is cut into micro-poles, drawing a harmonious composition on a human scale. Each pole is assigned a particular aura thanks to a fine choice of colors, materials and furniture.
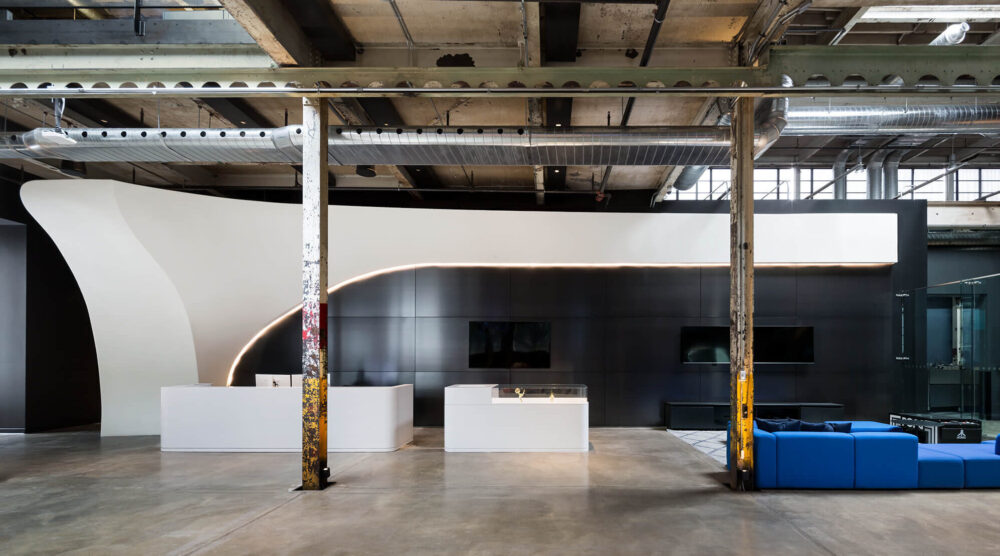
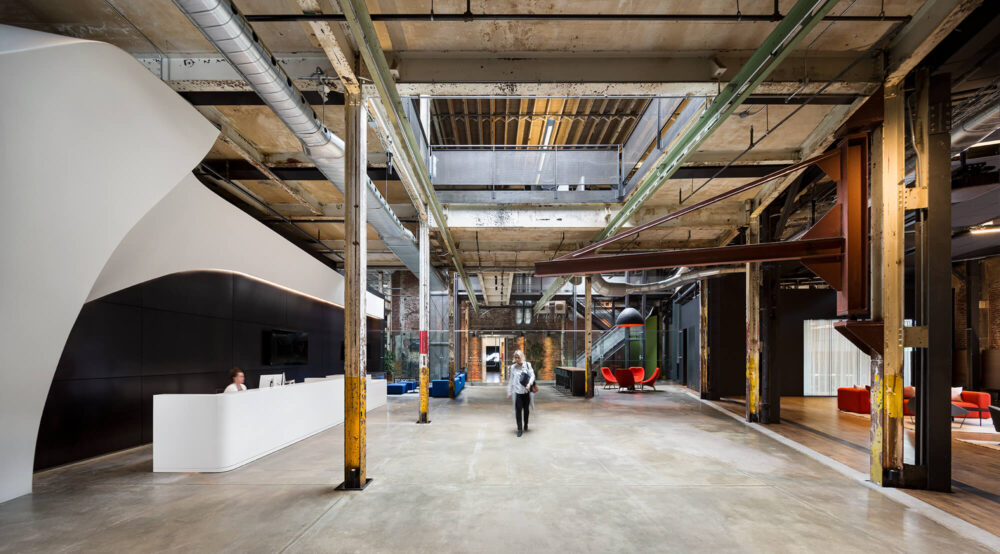
Users benefit from comfortable environments with which they can easily identify, while maintaining contact with the people and spaces around them. The horizontal line drawn by the main corridor enters into dialogue with the vertical of the high ceilings.
