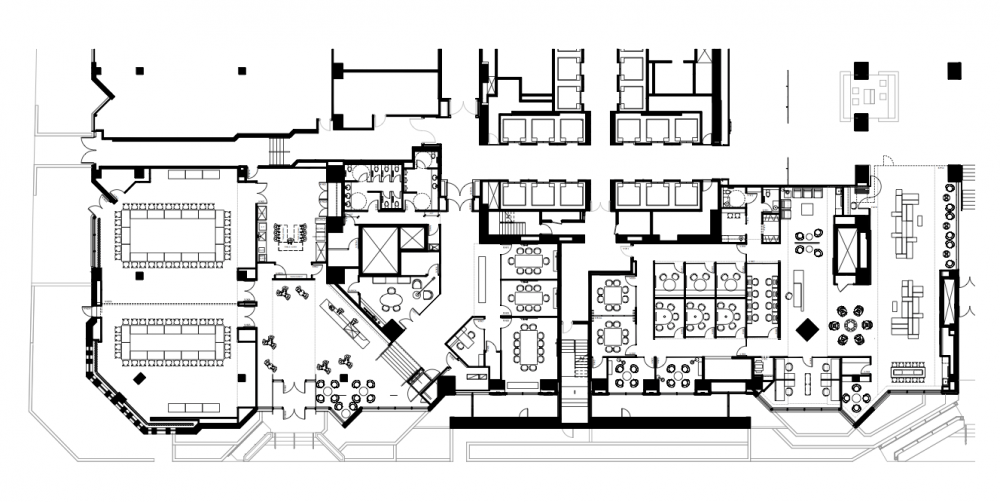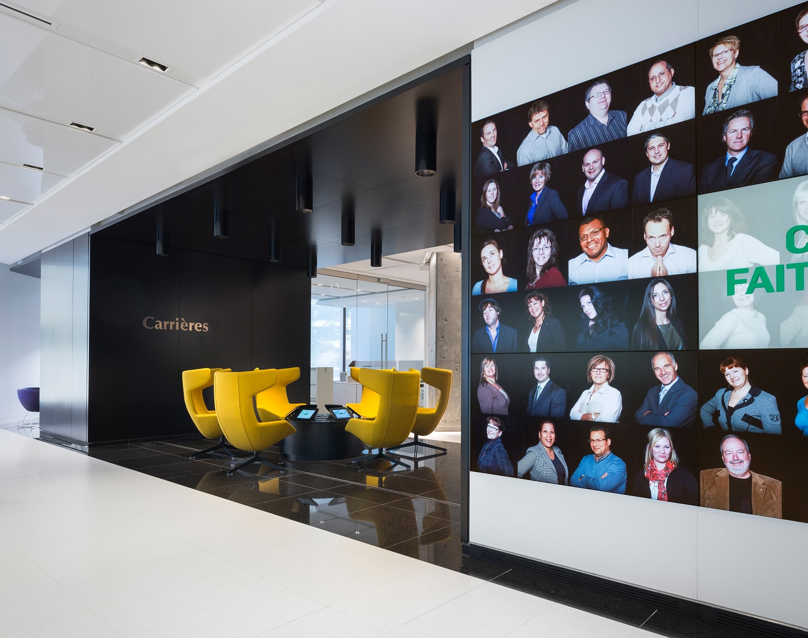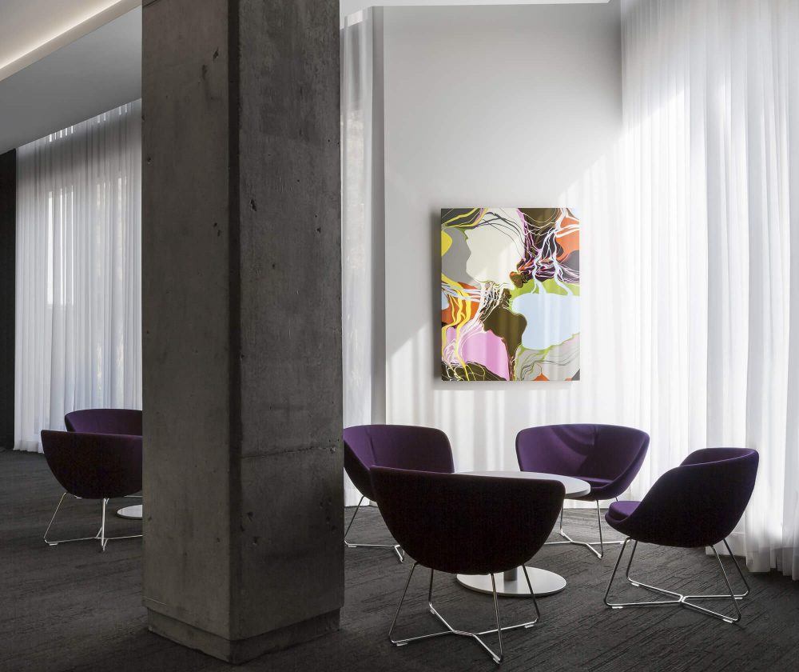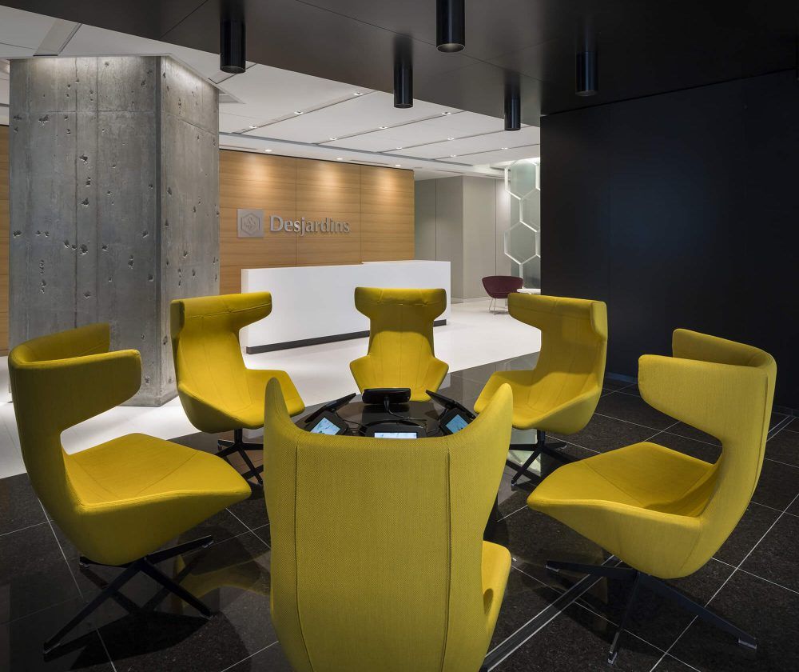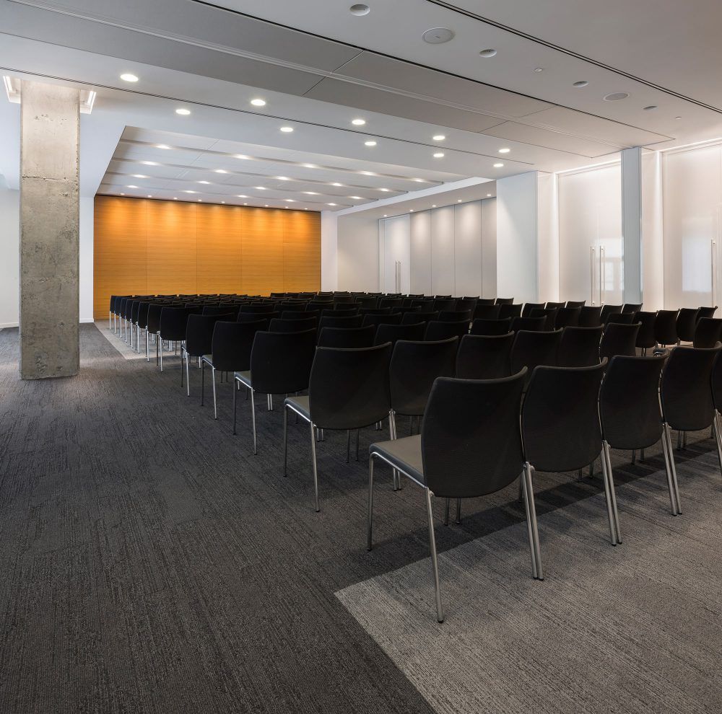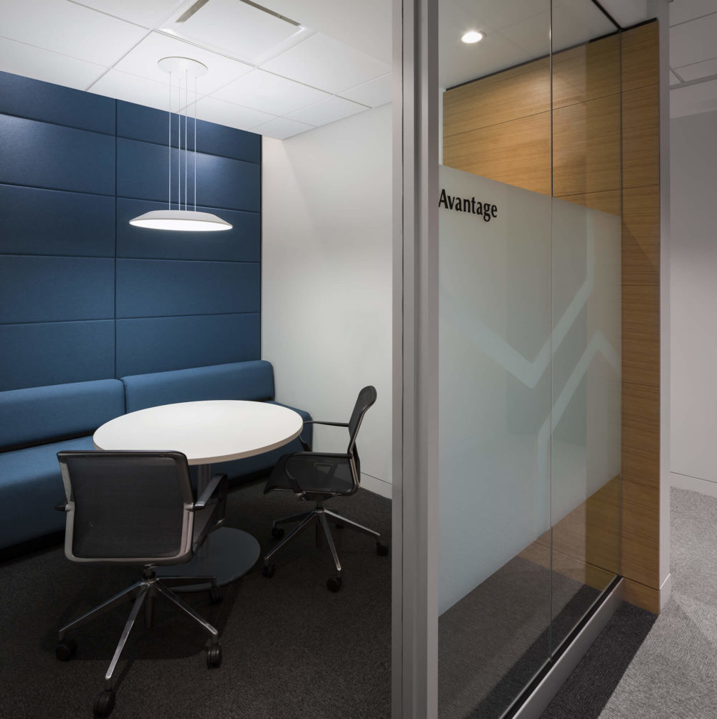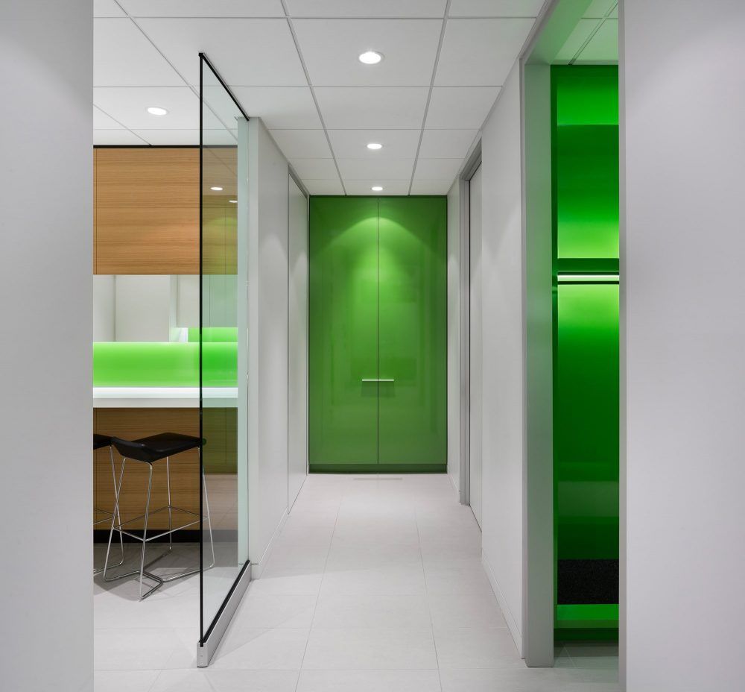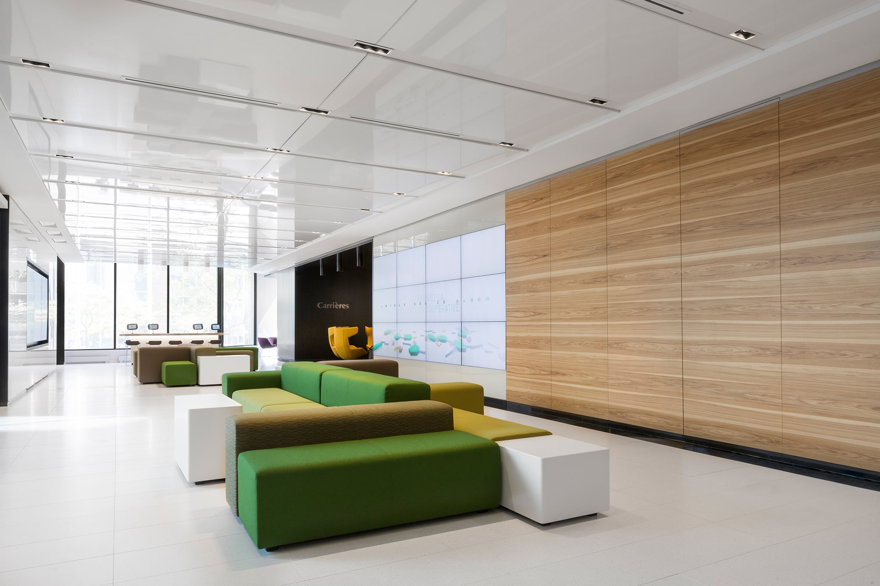Espace Desjardins
Development of cooperative spaces of 15,400 square feet (1,295 s.q.m) area on the ground floor of the South Tower of Complexe Desjardins. The Desjardins Corner houses a multipurpose room designed for holding events, a conference centre equipped with cutting edge systems, the Desjardins careers space, a centre for learning about career possibilities and holding candidate interviews, and the cooperative space, which is laid out as an interactive interpretive centre on education and a point of contact to promote the Desjardins Group’s Cooperative values among employees and the general public.
Electromechanical
Pageau Morel
Photography
Stéphane Groleau
Contractor
P&R Desjardins
Structure
SDK et associés
Other Collaborators
Interactive Technology Integration: Float4 / Technology Integration: Solotech
Country
Canada
City
Montréal
Client
Groupe immobilier Desjardins
Surface Area
1,295 m² (15,400 ft²)
Year
2014
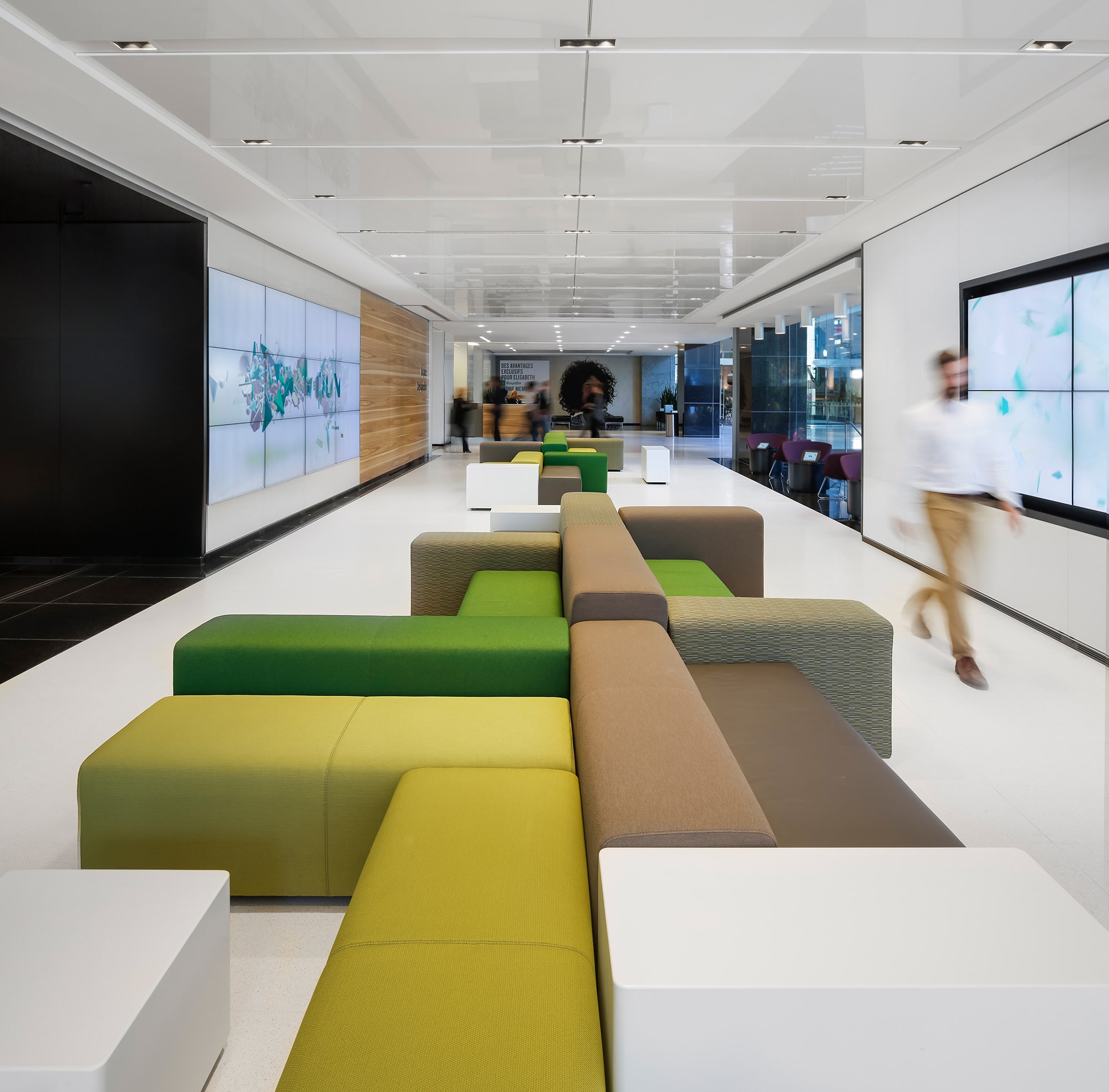
- Harge Hall
- Multipurpose room with kitchen
- Conference Centre
- Careers Space
- Cooperative Space
