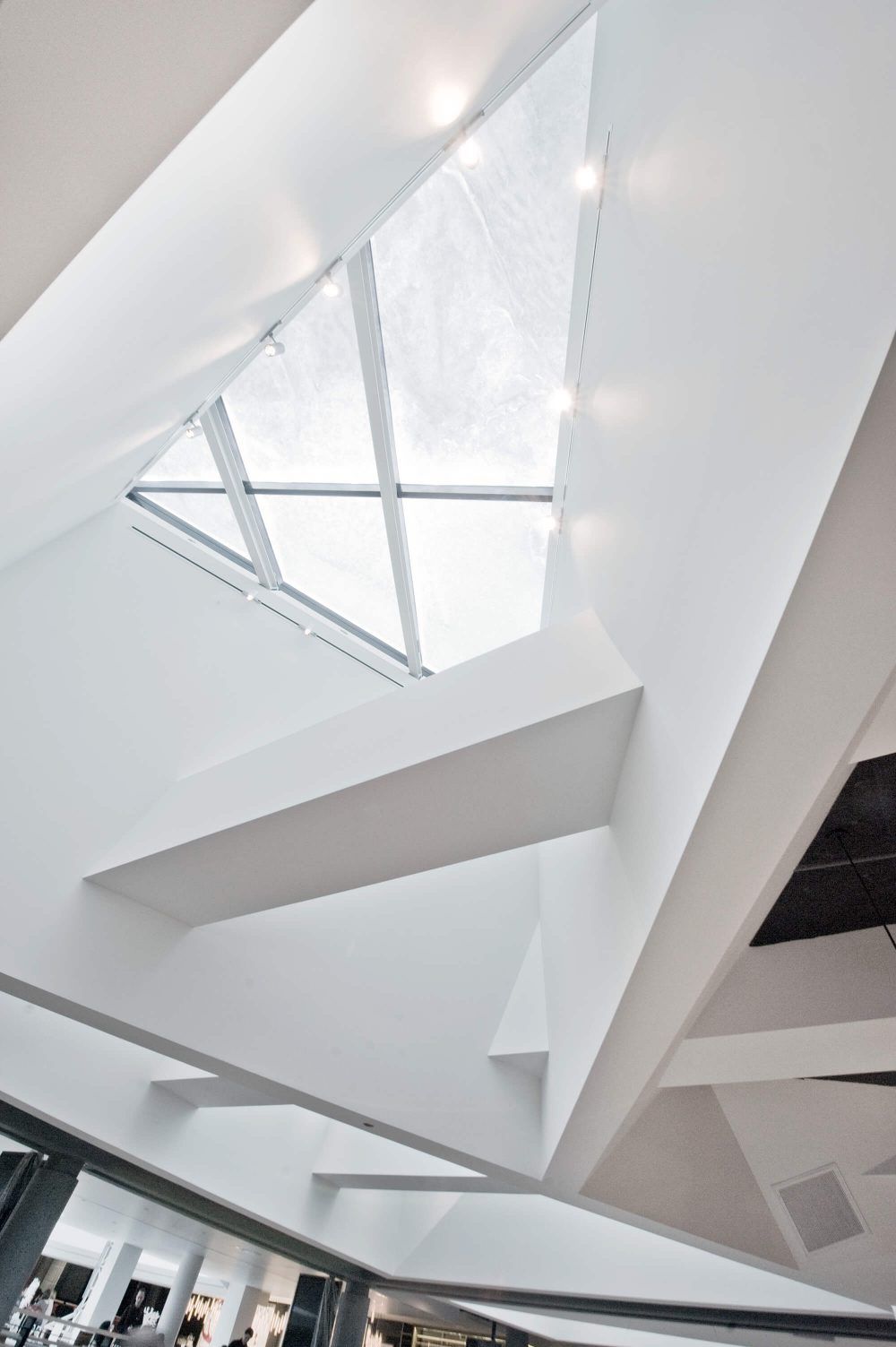Espace culturel Georges-Émile-Lapalme – Place des Arts
With its five concert halls, Place des Arts is the premier performing arts venue in Quebec. Since it was opened in 1963, this hub of culture had lost its readability, and the public area linking the theatres, subway and shops had become an incoherent cluster of spaces. The project was designed primarily to restore the identity of Place des Arts as a world-class cultural complex with a strong urban presence.
Electromechanical
Pellemon
Photography
Caroline Bergeron, Stéphane Groleau
Contractor
Groupe TEQ
Structure
Génivar
Partners
Menkès Shooner Dagenais LeTourneux Architectes
Other Collaborators
Certification LEED Or
Country
Canada
City
Montréal
Client
Place des Arts de Montréal
Surface Area
3,200 m²
Year
2011
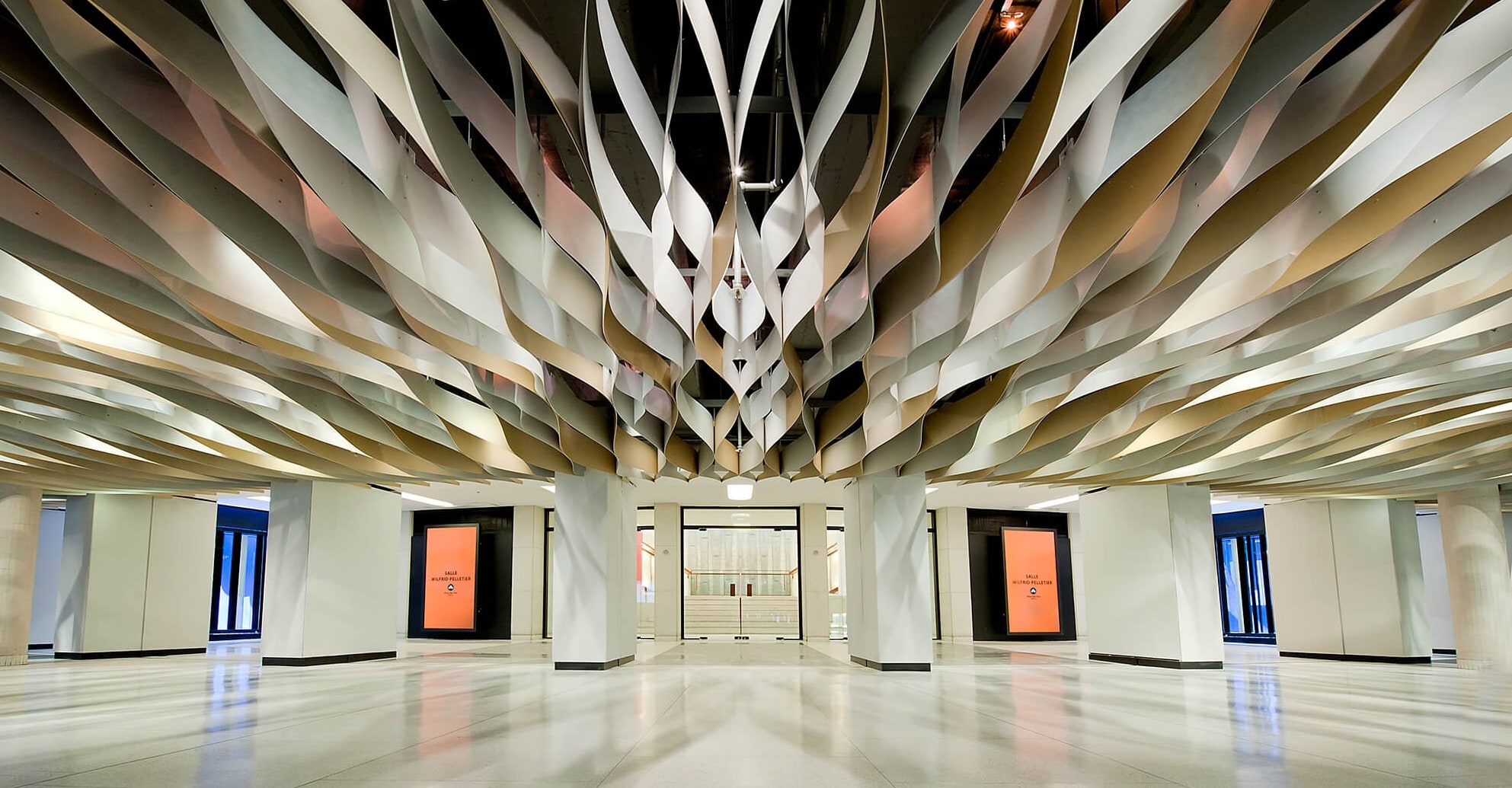
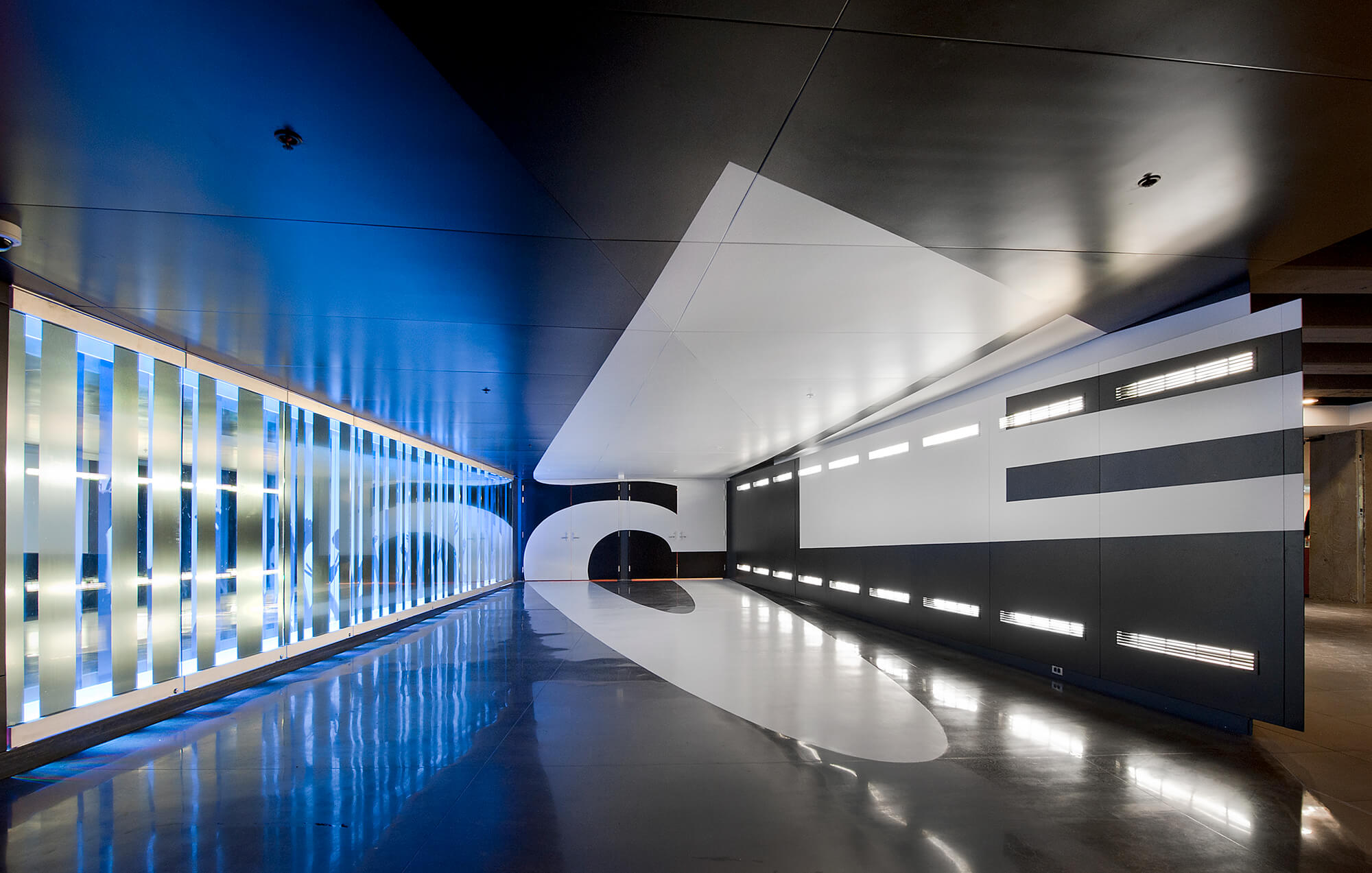
And secondly, it called for a complete renovation and rededication of the Hall as a cultural Grand Foyer, a coherent, lively and memorable space. New perspectives, clear links, and a strong architectural statement to reassert the venue’s vocation as a showcase of culture.
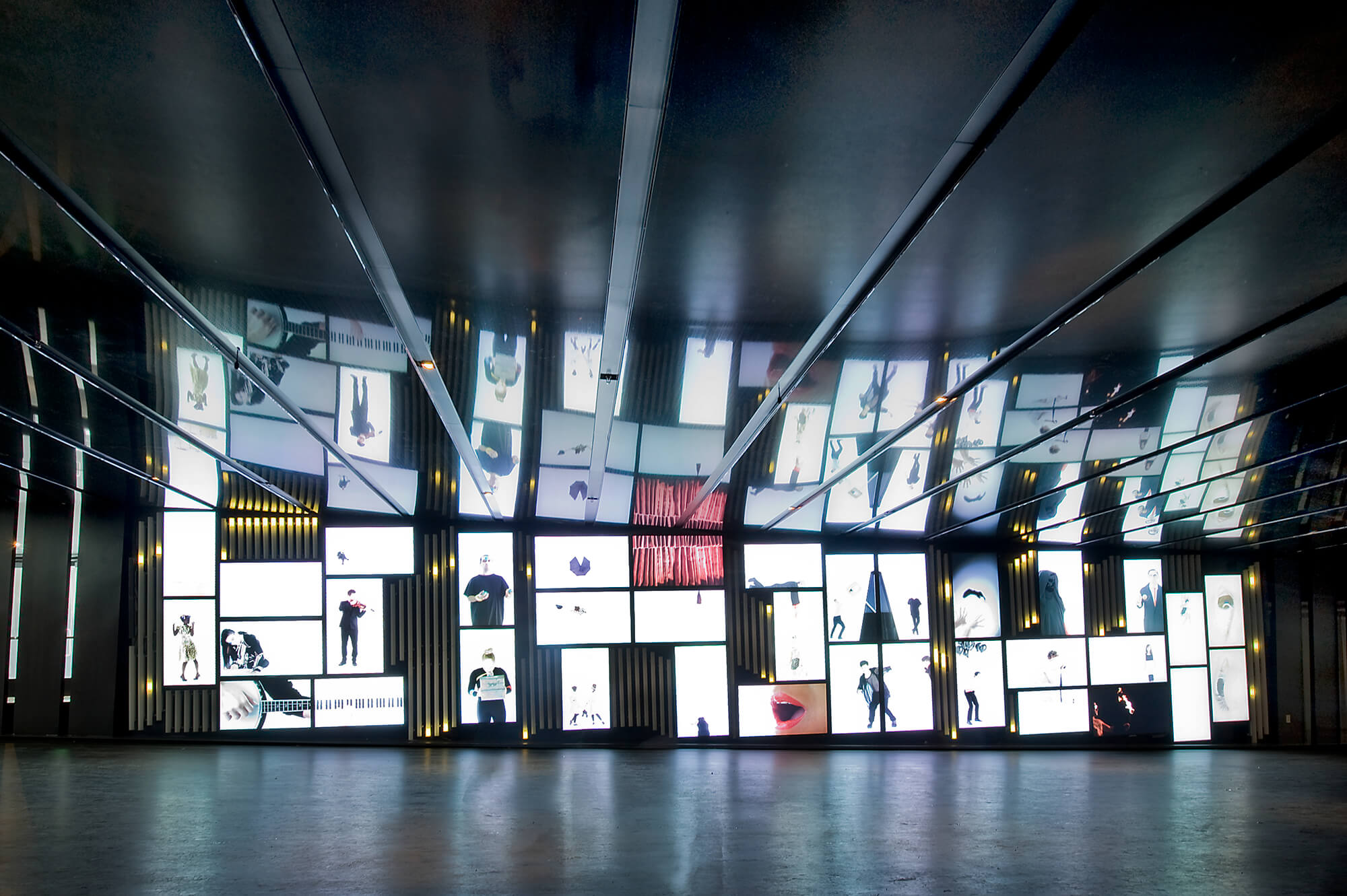
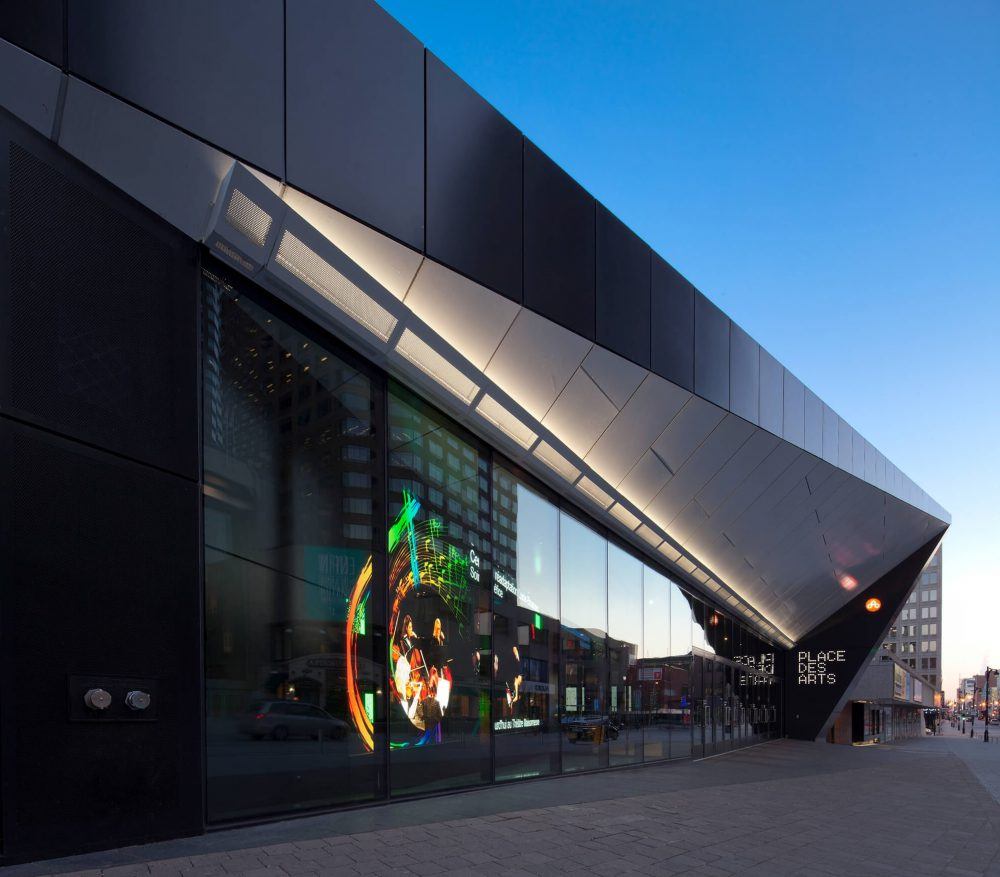
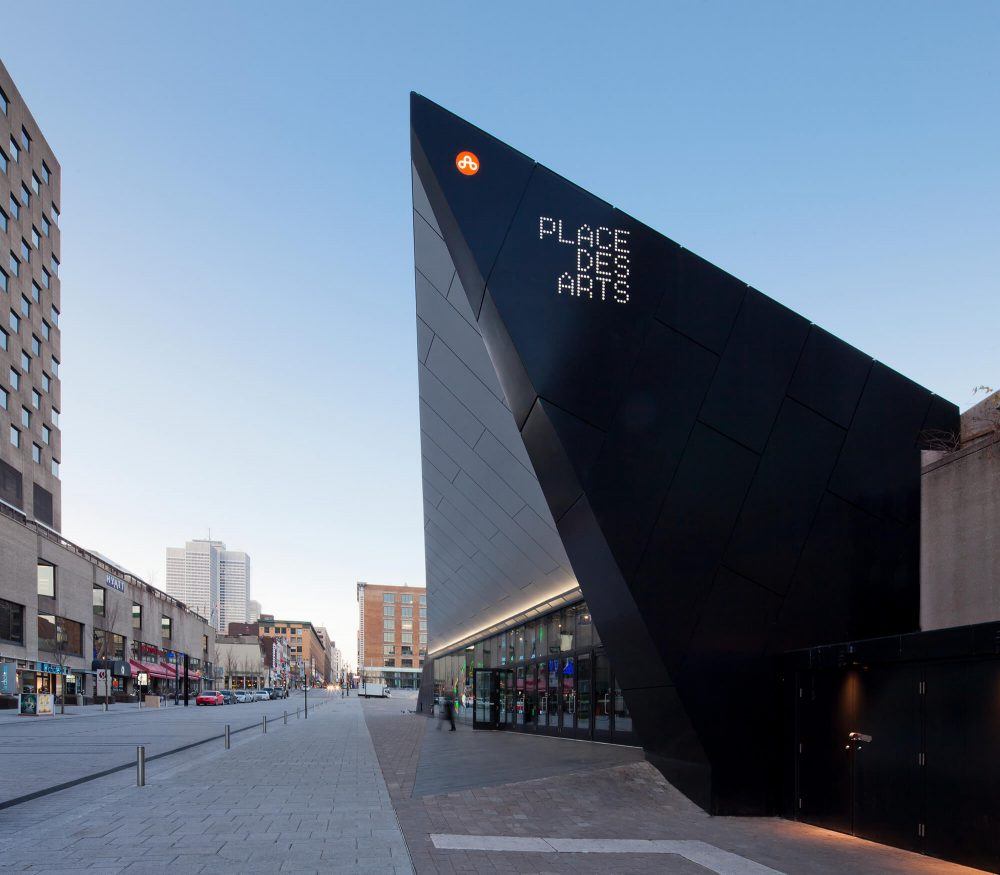
The general concept is punctuated by divisions marking the transition between interior and exterior, between the Foyer and areas dedicated to entertainment and shows.
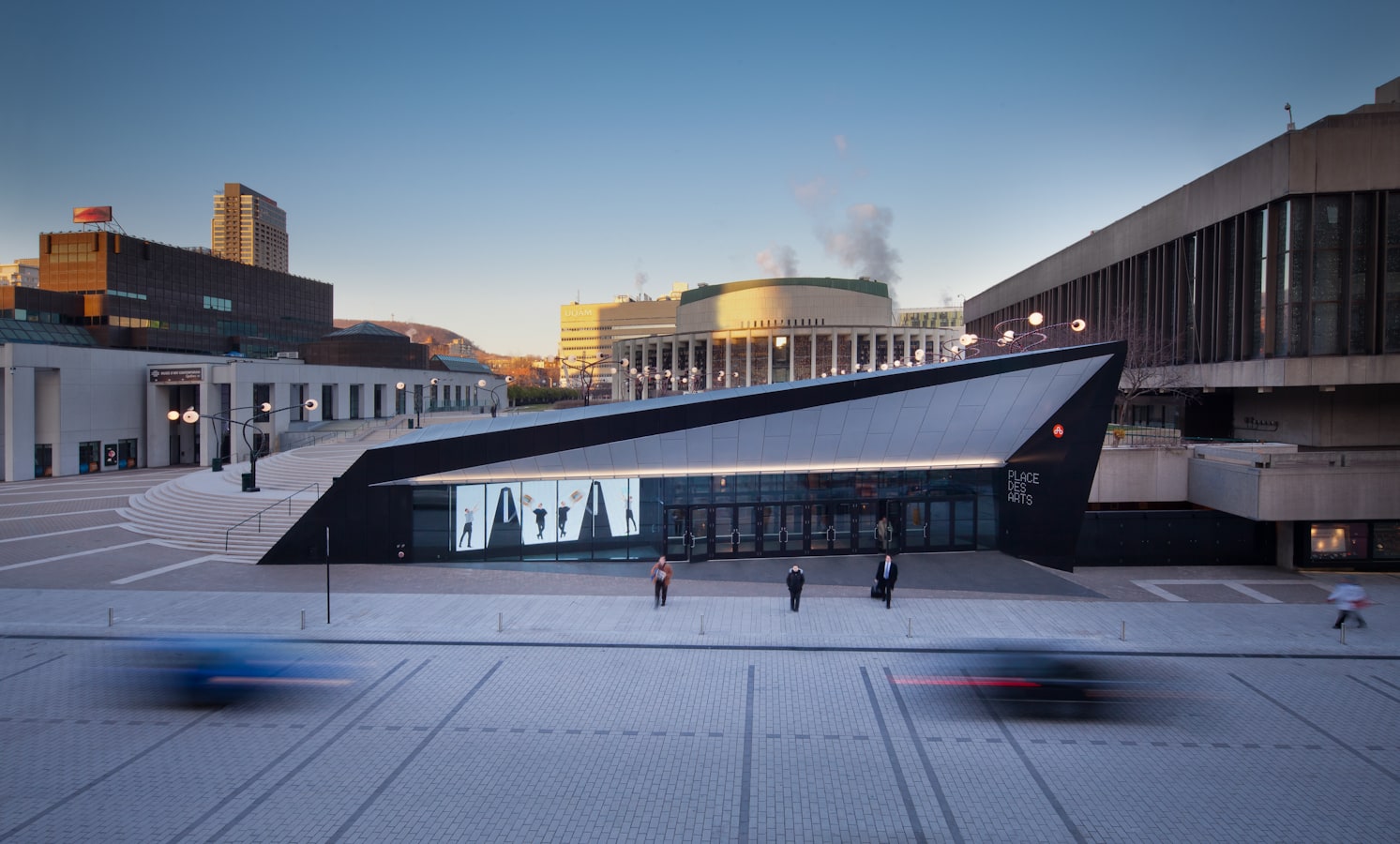
For Events
At these junctures, the plan embraces floors, walls and even ceilings, relying on a lighting and audio-visual system that creates transitions that stimulate all the senses. On the exterior, the accessible roof over the canopy provides a unique vantage point on the entire site and performances.
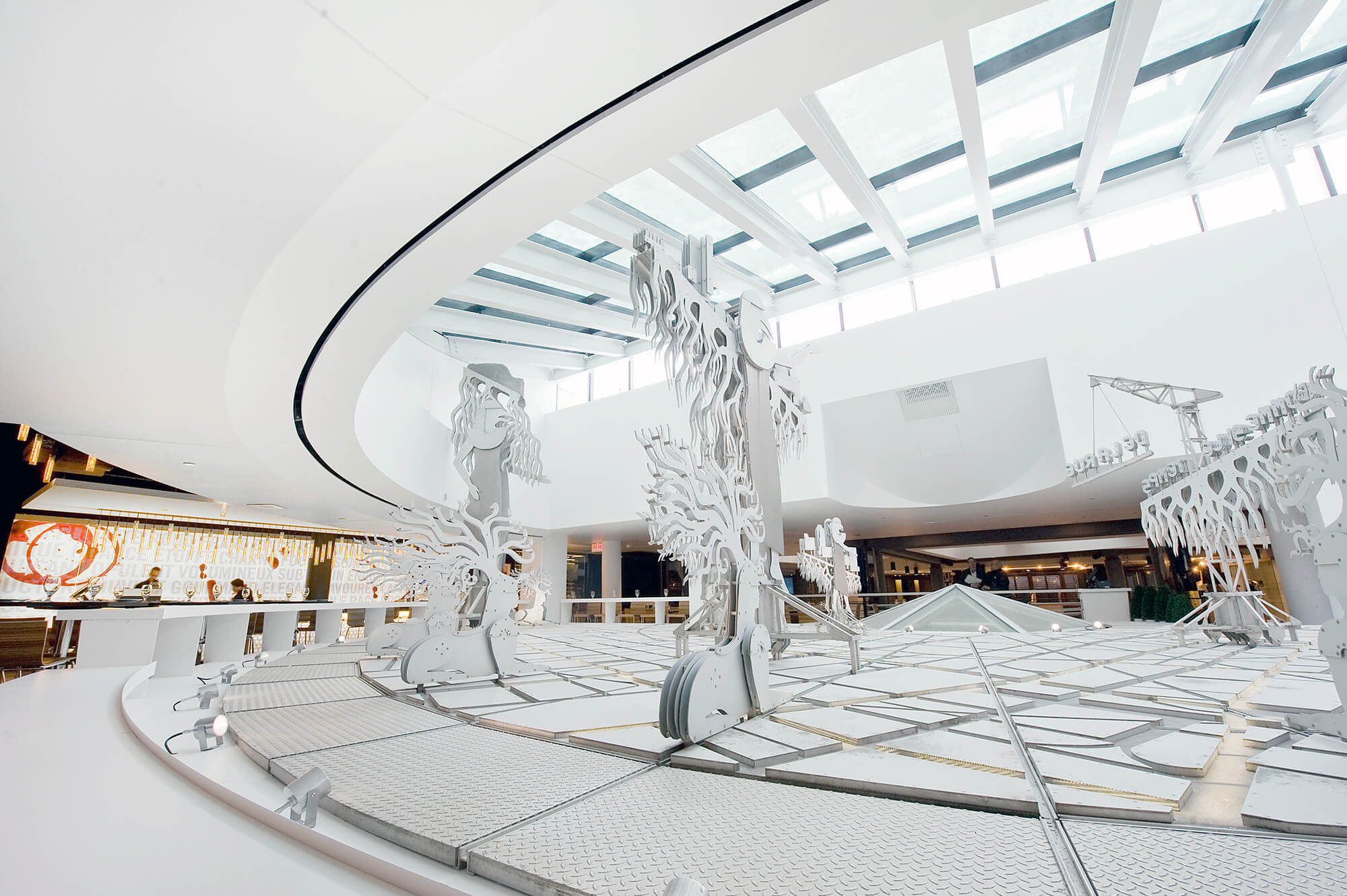
The perspective has changed, the vantage point has been improved and the public area expanded. It is a daring project that brings a dynamism and originality to the built environment, asserting itself as a new destination in the city.
