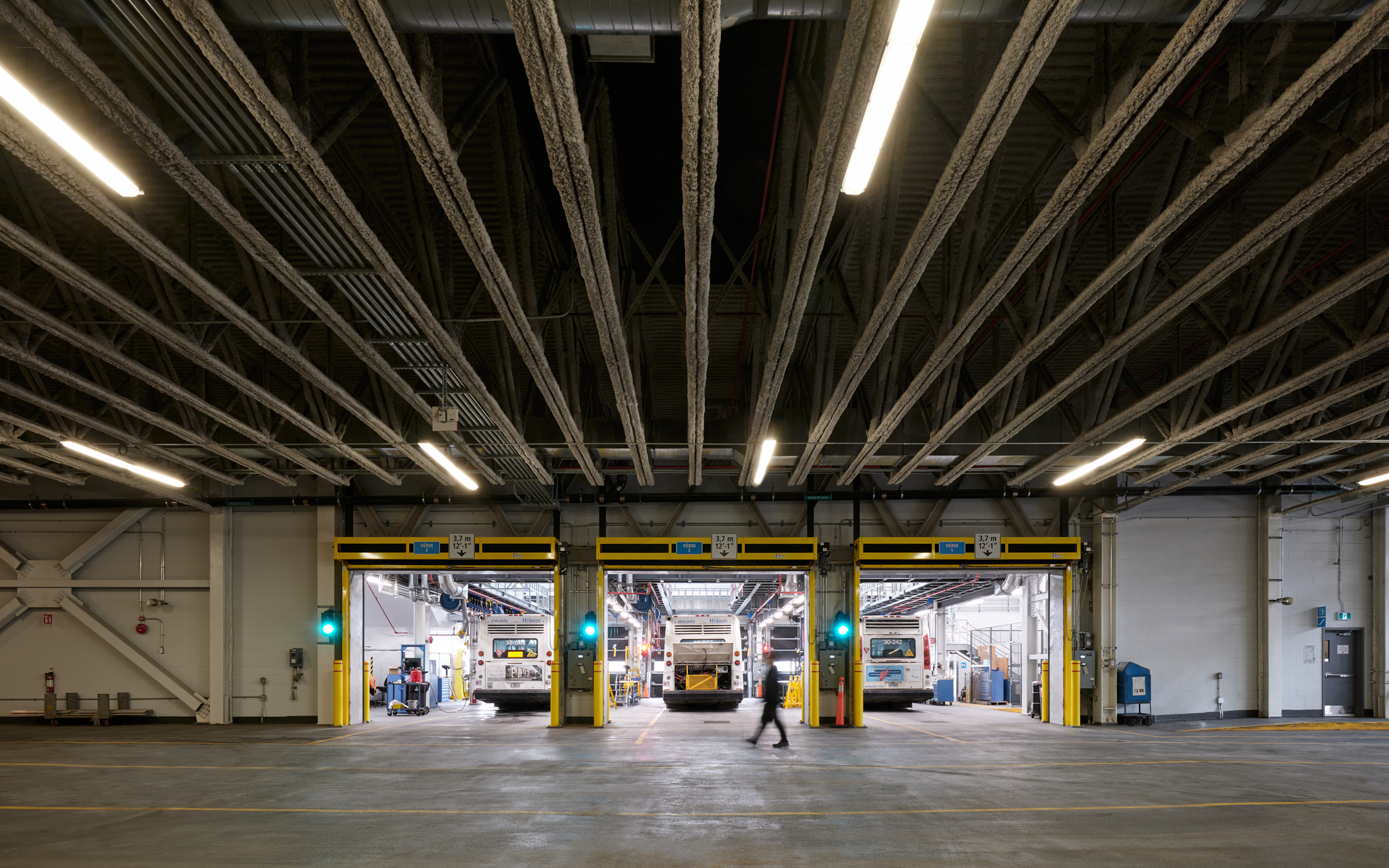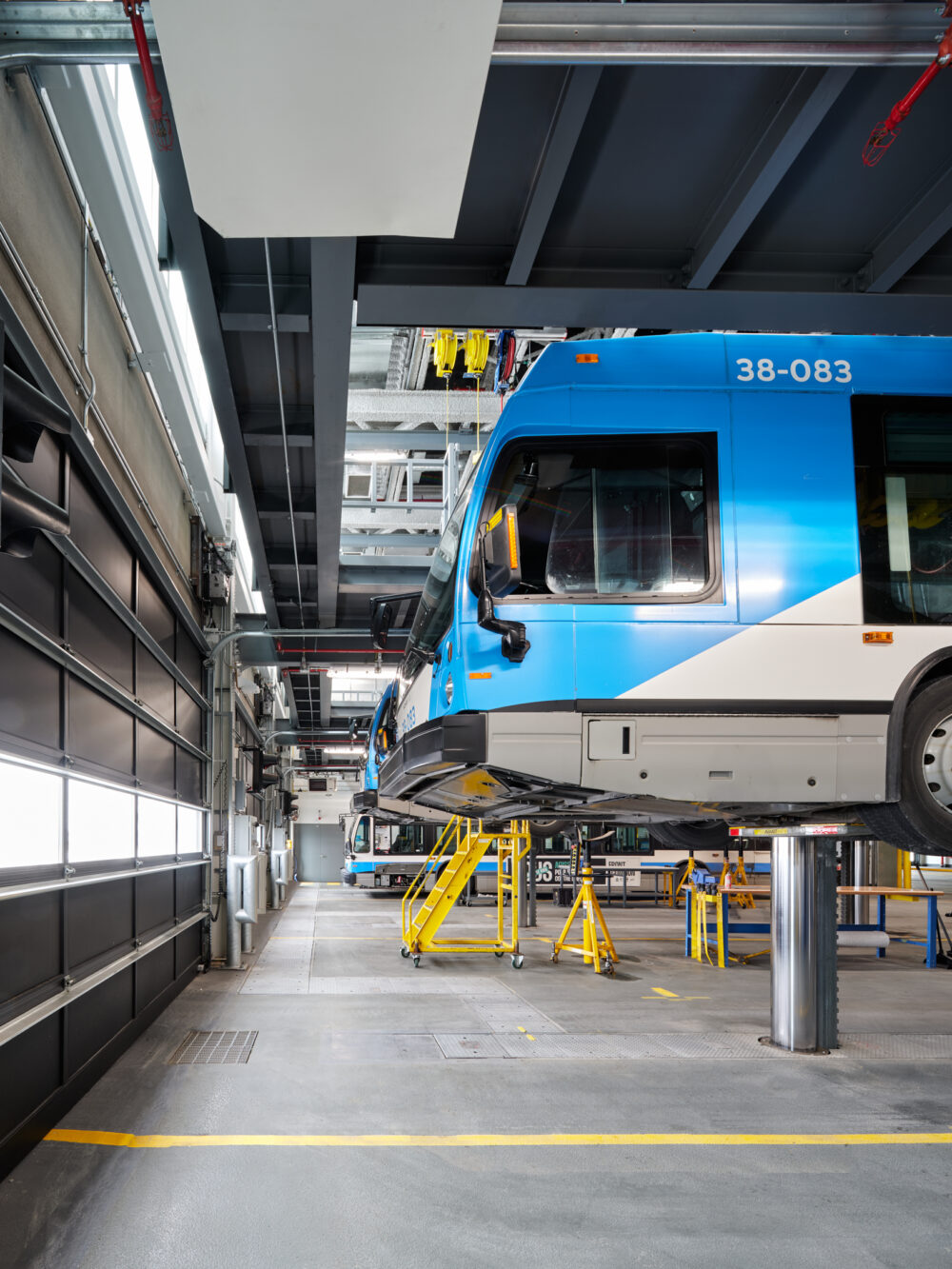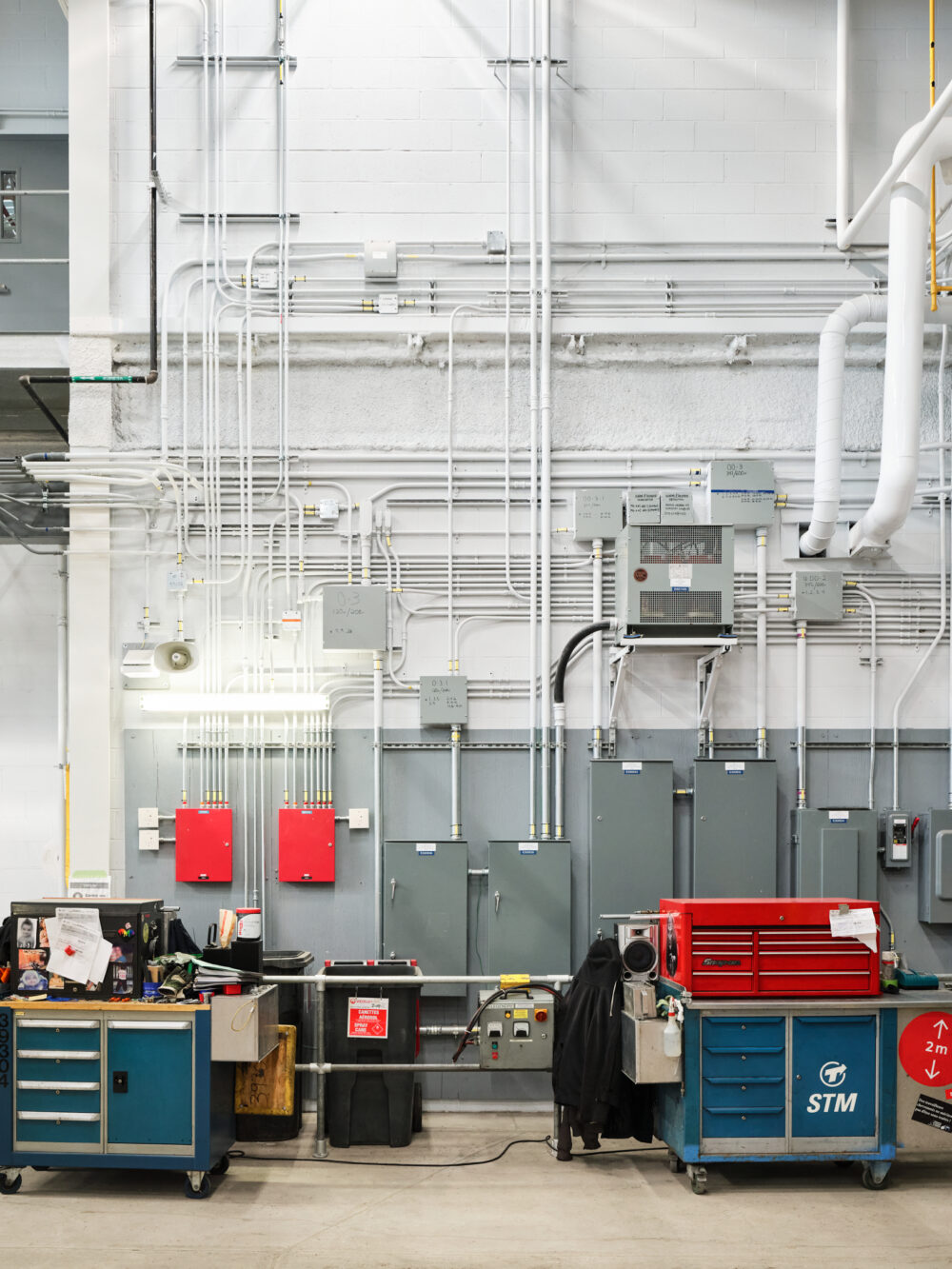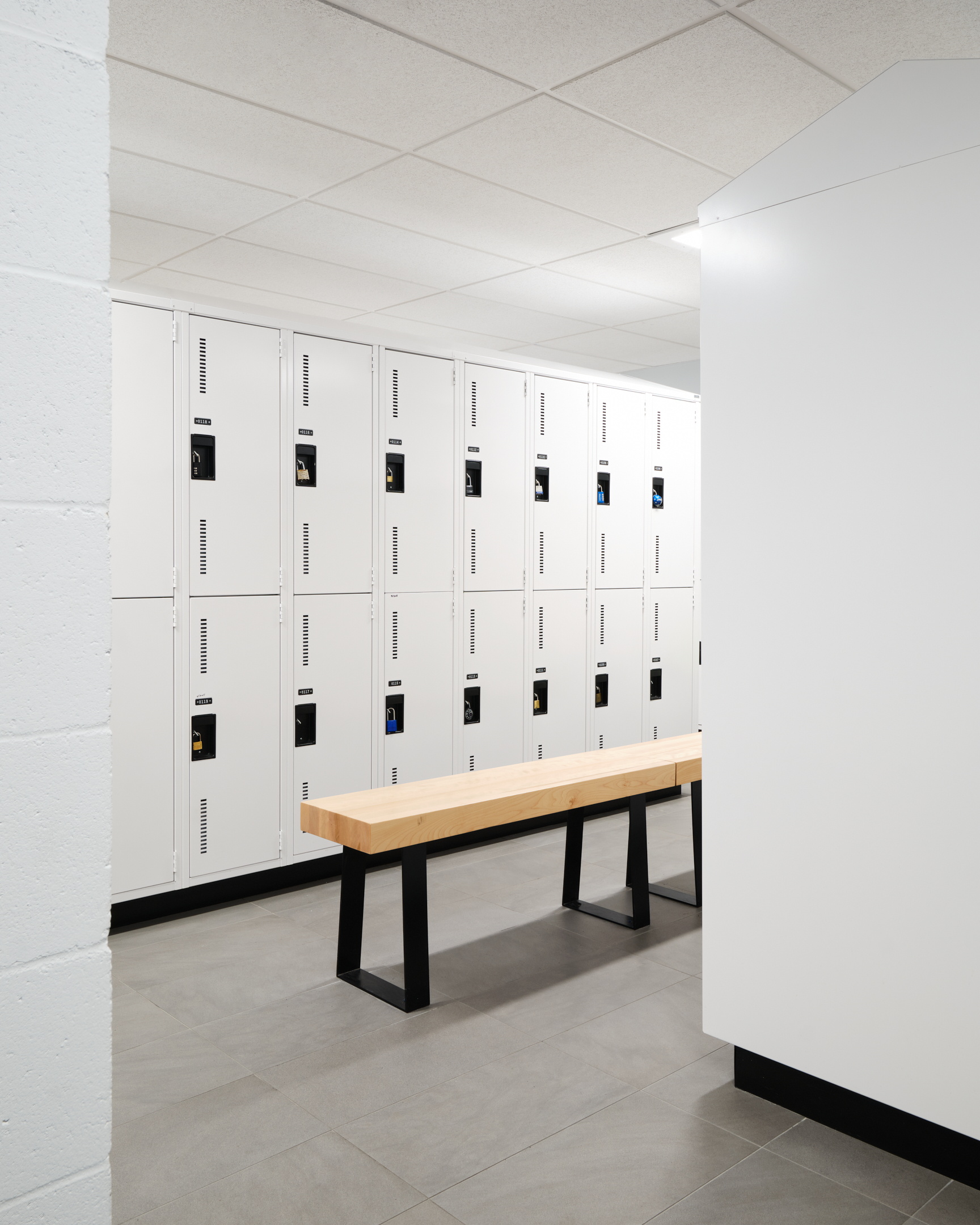Expansion of 3 STM Transportation centres
Competition mandating the expansion of 3 Société de transport de Montréal (STM) Transportation centres, aiming to increase the organization’s capacity to accommodate Ville de Montréal’s new fleet of electric buses. The architectural language reflects the STM’s vision and mission to create quality buildings, along with its commitment to sustainable development.
Electromechanical
Pageau Morel et associés
Civil Engineering
Marchand Houle et Associés
Photography
Ulysse Lemerise
Contractor
Pomerleau
Structure
SDK et associés
Country
Canada
City
Montréal
Client
Société de transport de Montréal (STM) / Pomerleau
Surface Area
Area (existing + expansion) / 24 470 m² (Centre d’Anjou) / 24 356 m² (Centre de St-Laurent) / 39 316 m² (Centre Legendre)
Year
2021
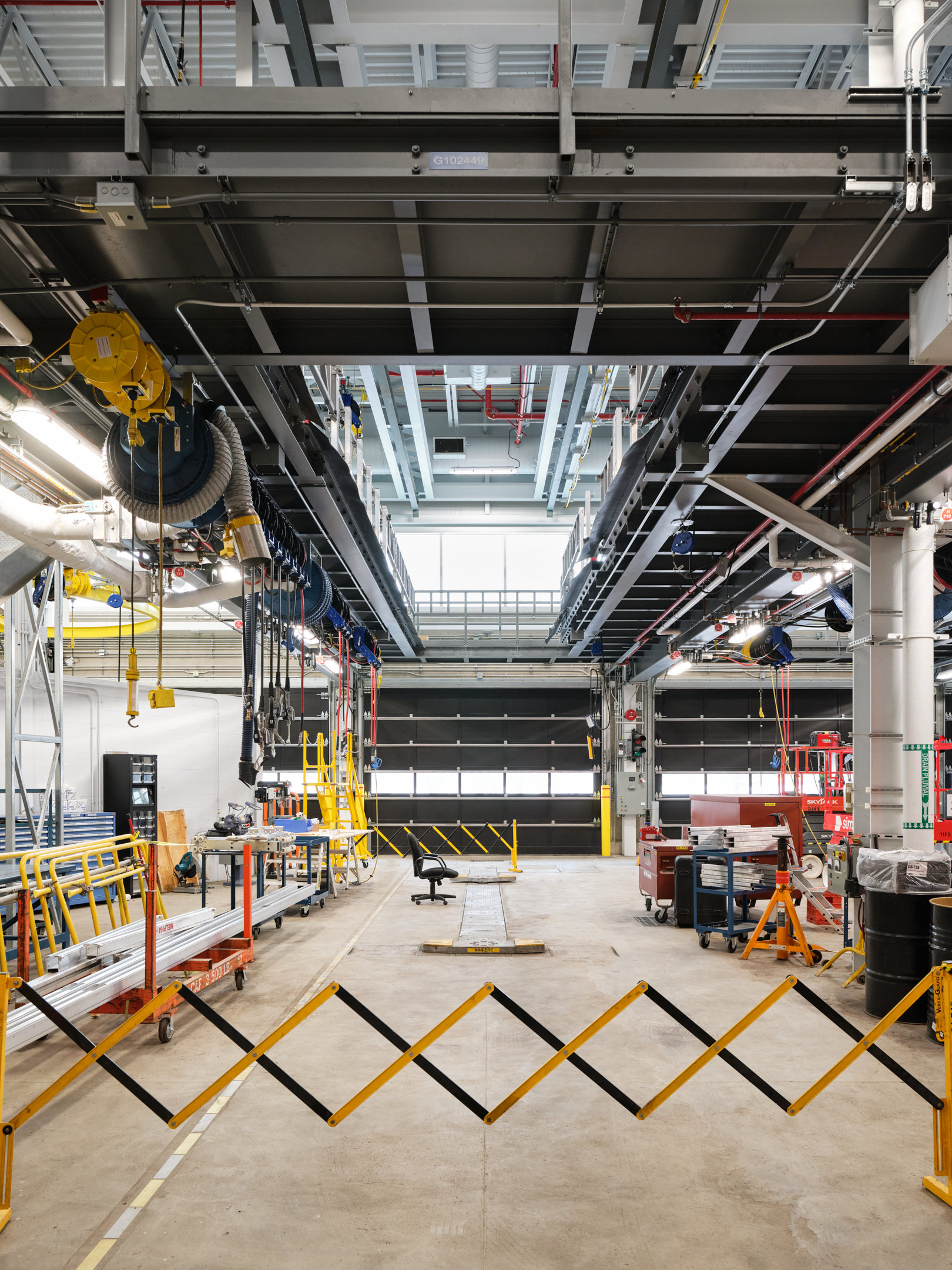
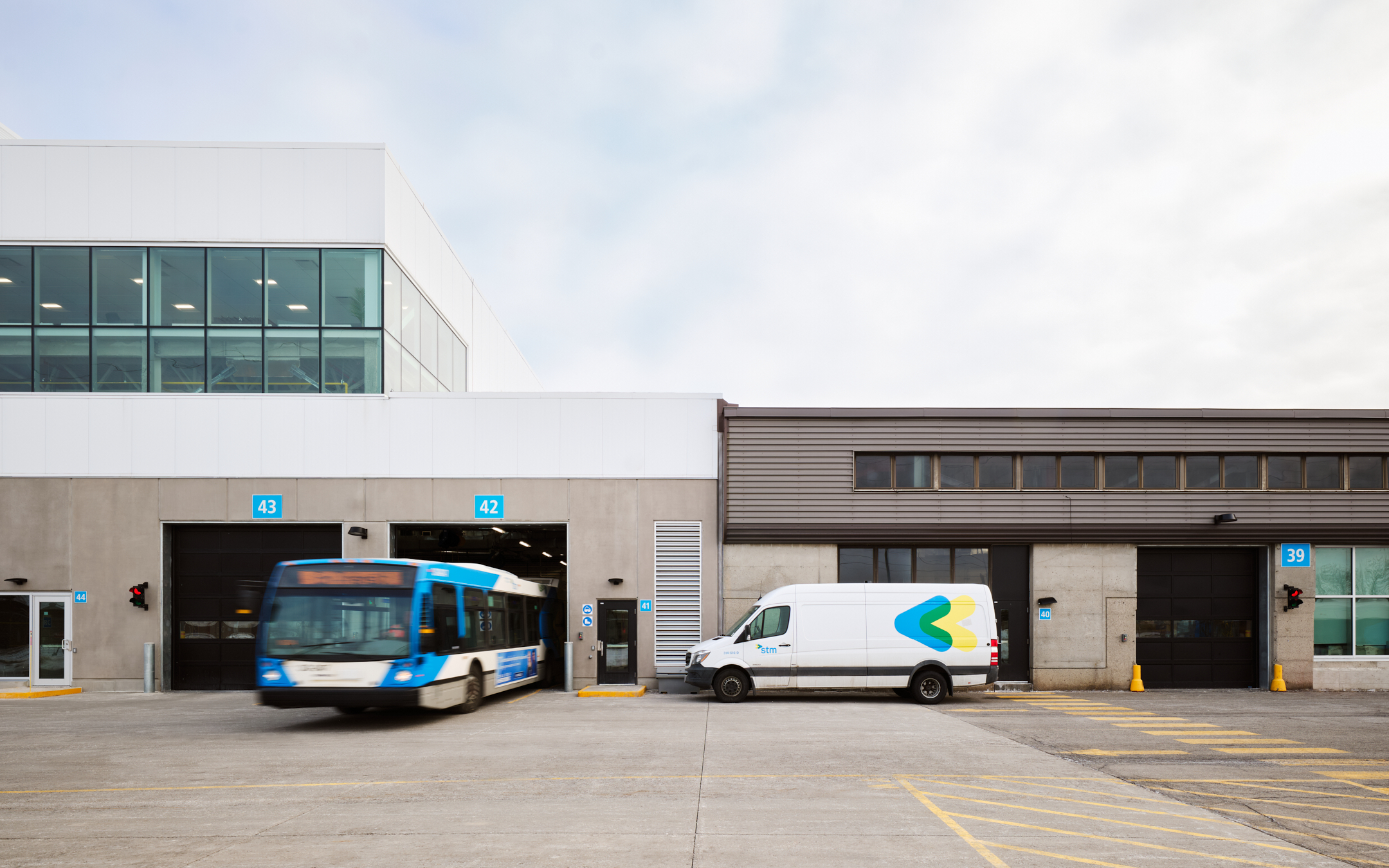
A full architectural
experience
The STM’s vision and commitments are underscored through the project’s design and multiple objectives, including the importance of maintaining the existing architecture, building longevity, integration of sustainable development principles (like LEED v4 performance criteria), and striving for optimal user quality based on WELL principles.
Beyond serving as garages and maintenance workshops for electric buses, each expansion also includes a significant administration section, placing employees at the heart of luminous workspaces developed within an industrial setting.

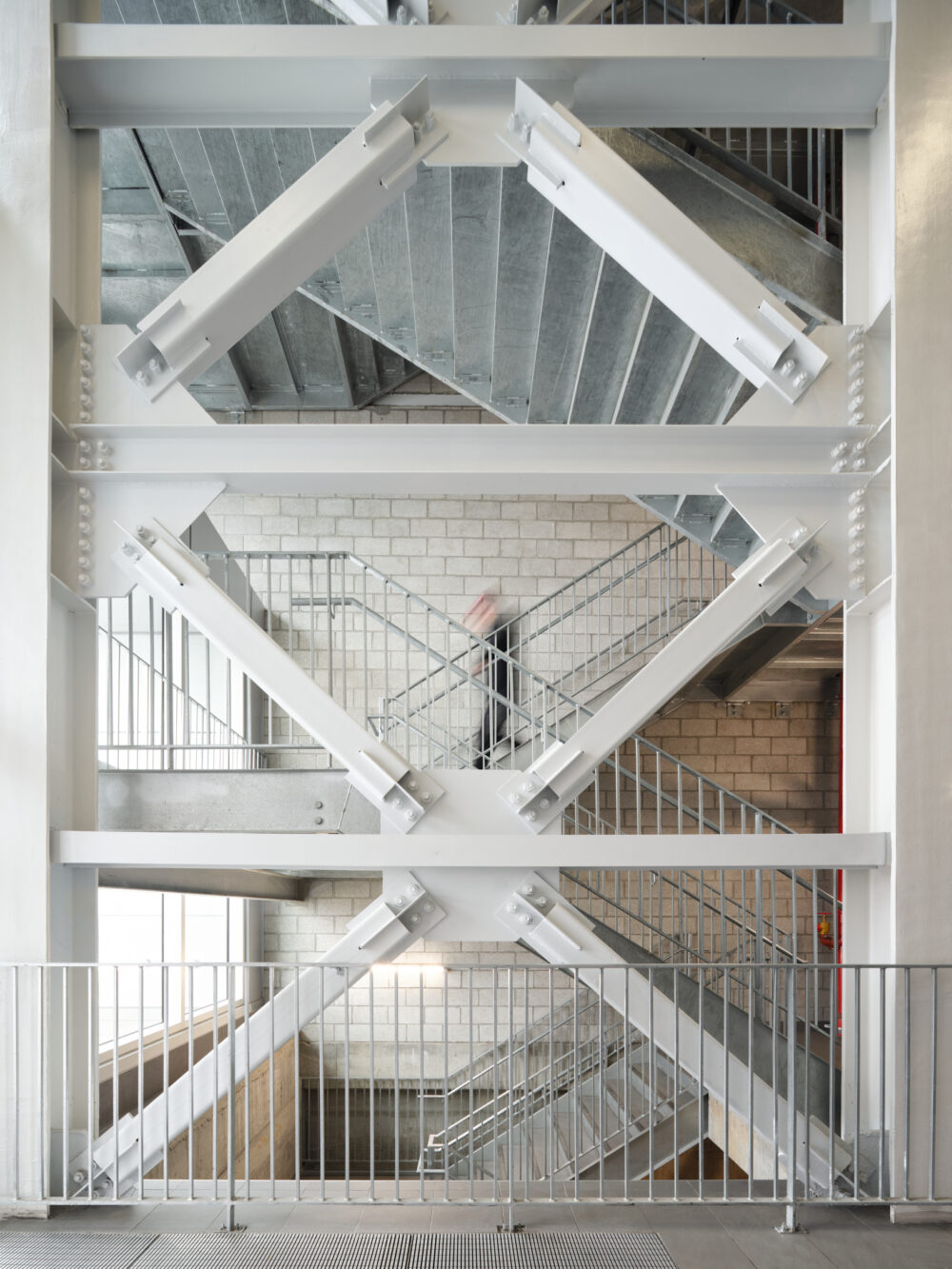
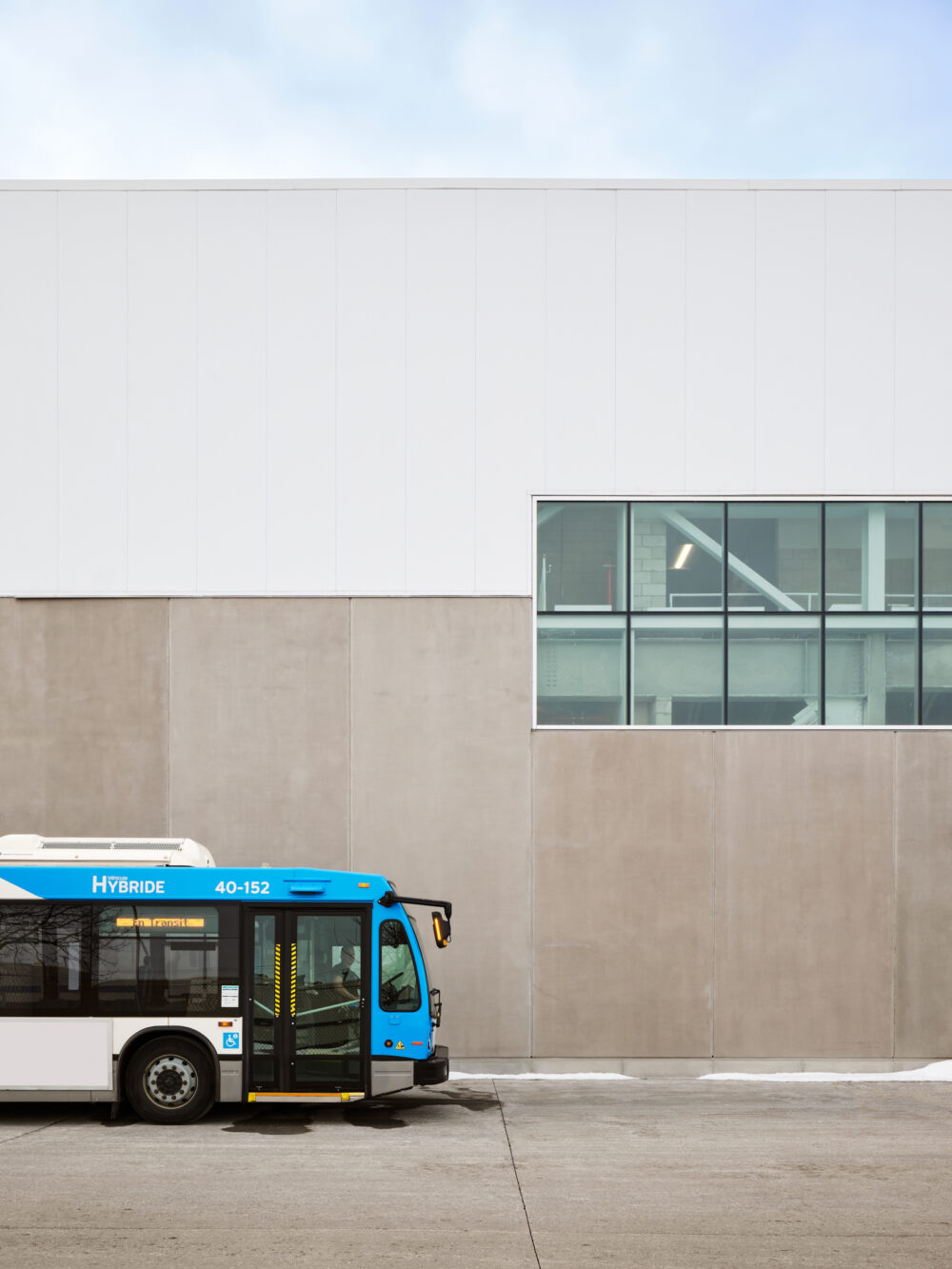
The site design is cleverly integrated into the urban fabric, fulfilling various criteria, such as alleviating pollution, creating fluid circulation, enhancing the user experience with indoor parking and adapted outdoor spaces, and improving overall environmental and ecological performance.
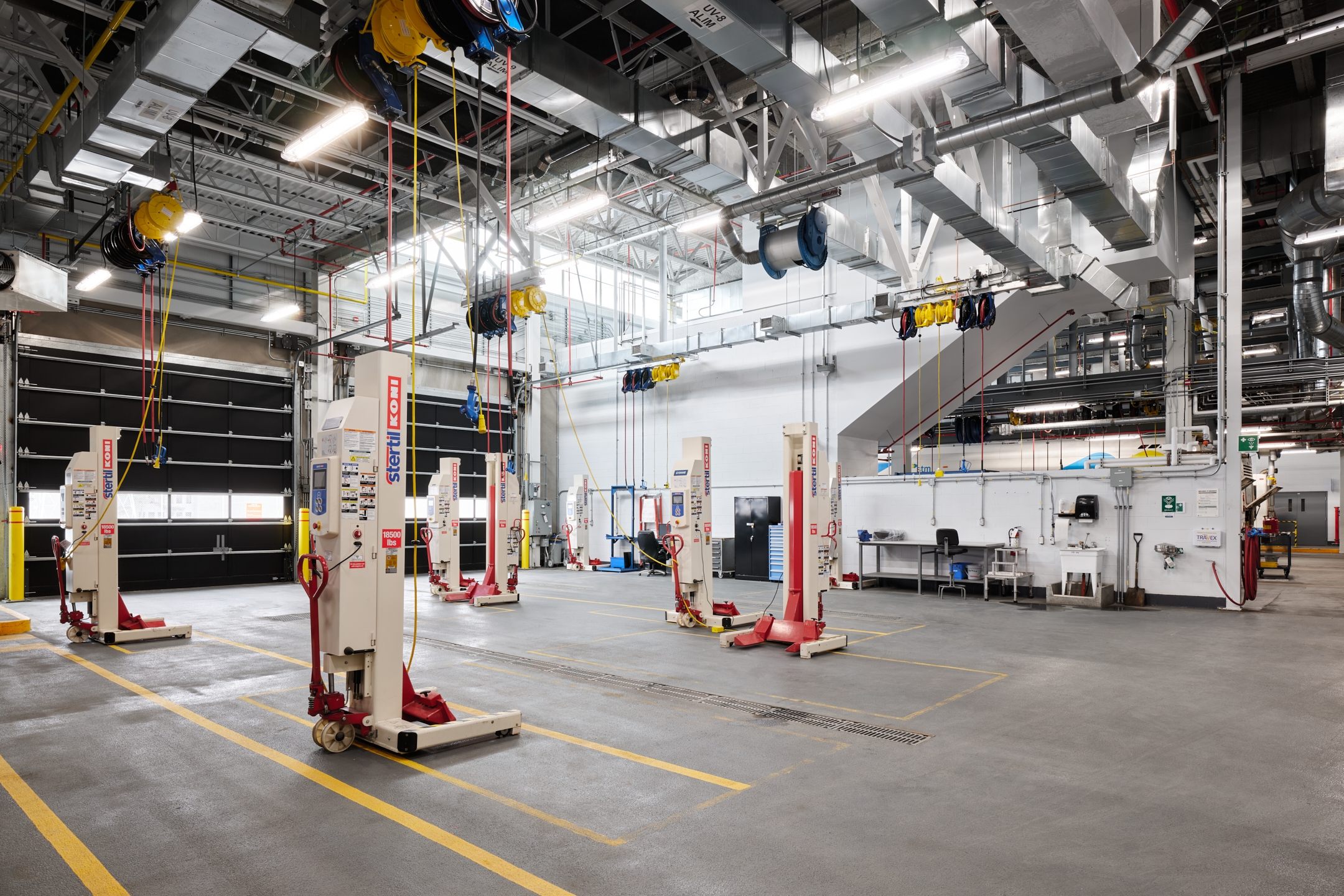
A sustainable
commitment
This project responds to the STM’s ecological transition objectives in its aim to reduce greenhouse gas emissions and implement highly autonomous electric bus services. In 2022, 43.3% of STM buses were hybrid or electric.
The following LEED criteria was achieved: incorporating an Integrated Design Process (IDP), reducing heat island effects through judicious roofing materials choices and the construction of green roofing, effectively managing run-off water, reinforcing the presence of fauna and flora on the site and in the surroundings, and alleviating light pollution.
