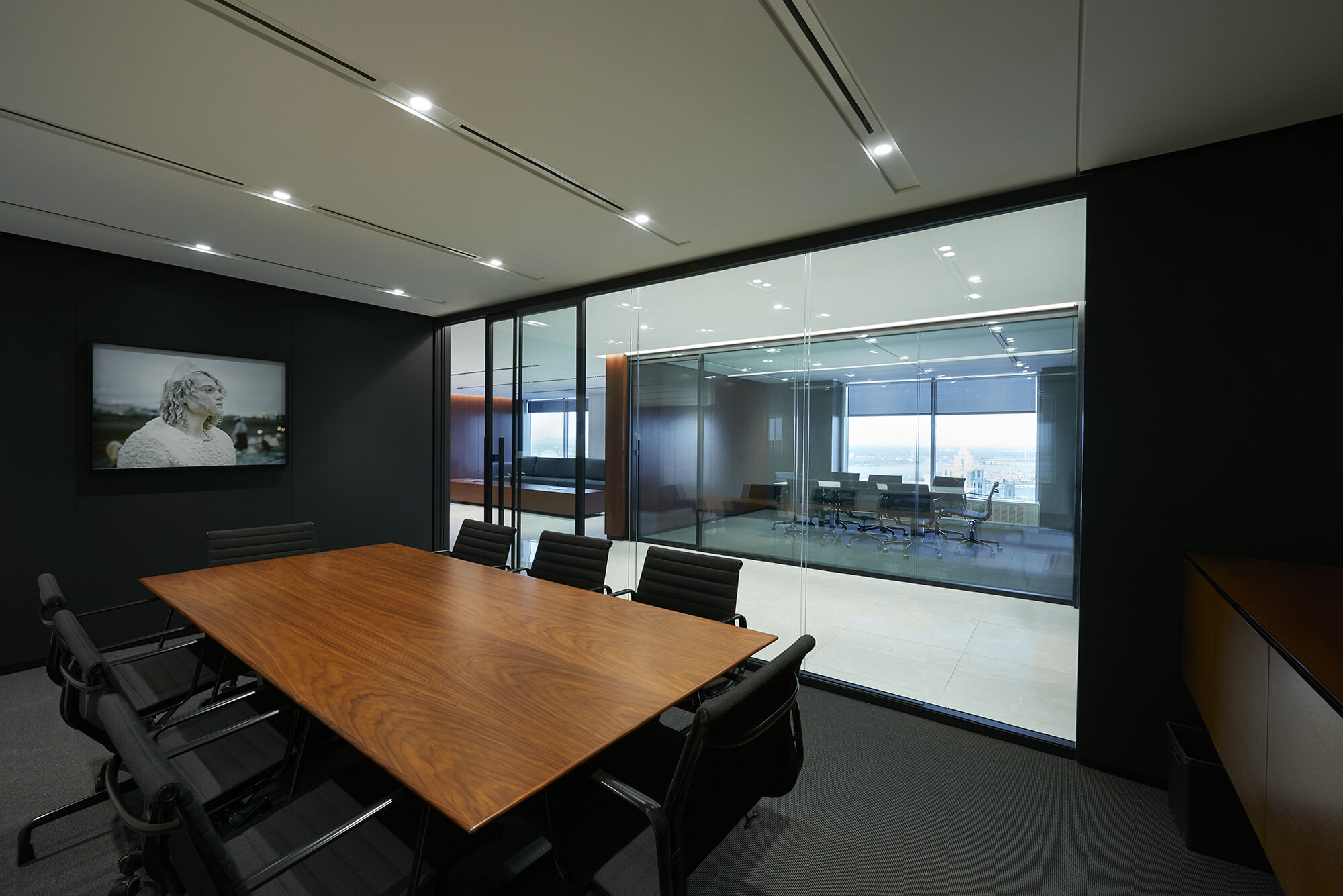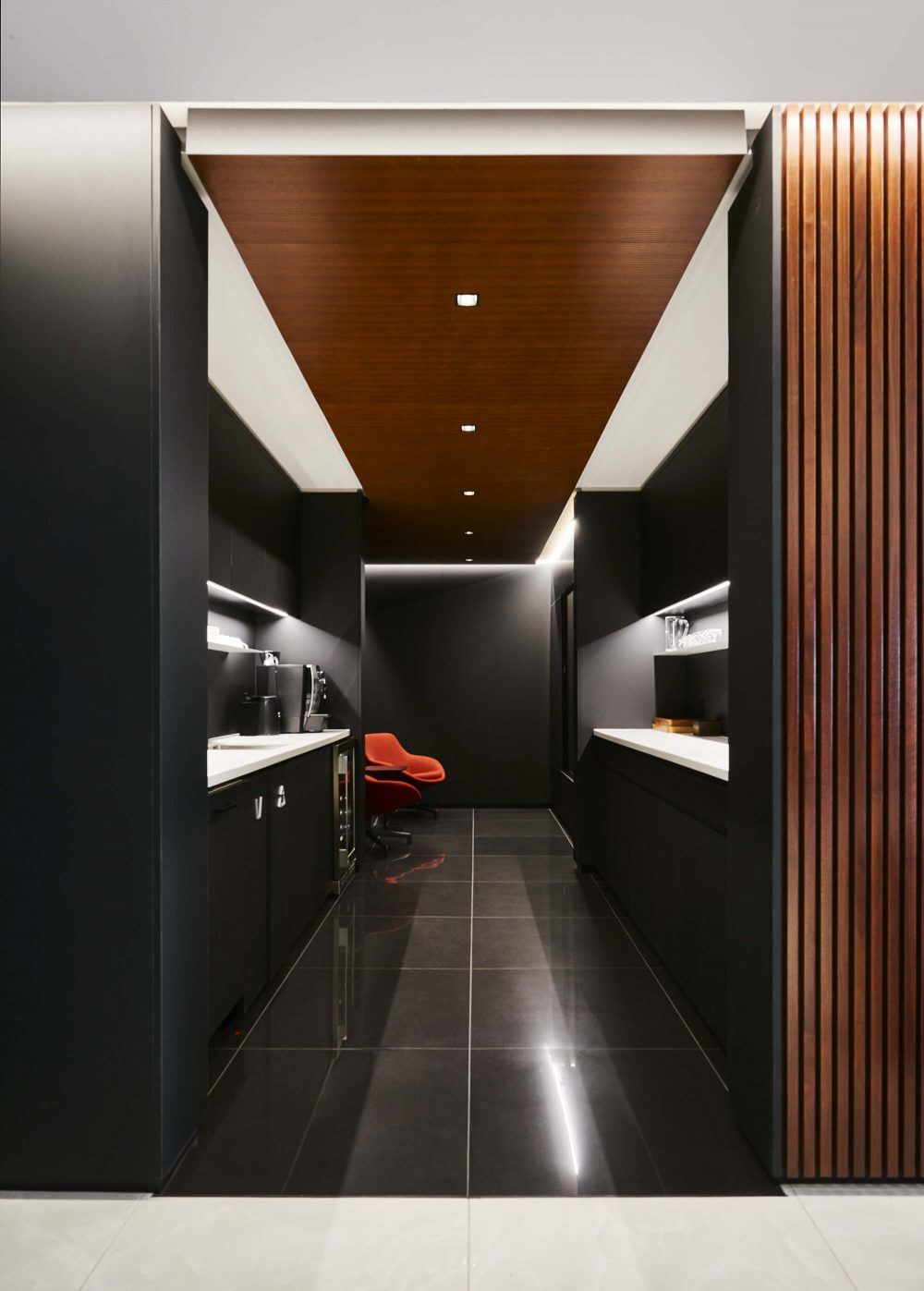Groupe Gestion privée Desjardins
Classicism, sobriety and professionalism: these were the attributes the client wished this high-end office space to espouse.
The use of noble materials and natural lighting makes the space a peaceful haven conducive to concentration and collaboration. The interweaving of public and private areas proved a stimulating challenge.
Electromechanical
Bouthillette Parizeau
Photography
Frank Desgagnés
Contractor
Decarel
Structure
SDK
Country
Canada
City
Montréal
Client
Groupe Immobilier Desjardins
Surface Area
22 000 ft² (2044 m²)
Year
2018

From the very entrance, the vast reception area and meeting rooms beckon the visitor to contemplate and appreciate the panoramic view of Montréal. Clean lines seamlessly combine stone, wood, fabrics and subdued, contemporary classic furnishings to impart a timeless quality.
Special attention was given to integrating technology in a manner both useful and discreet. The private and open-plan work areas have an imposing presence, while meeting corporate standards. The employee lounge, for its part, fosters a relaxing ambience thanks to its use of contrasting materials and colours.
