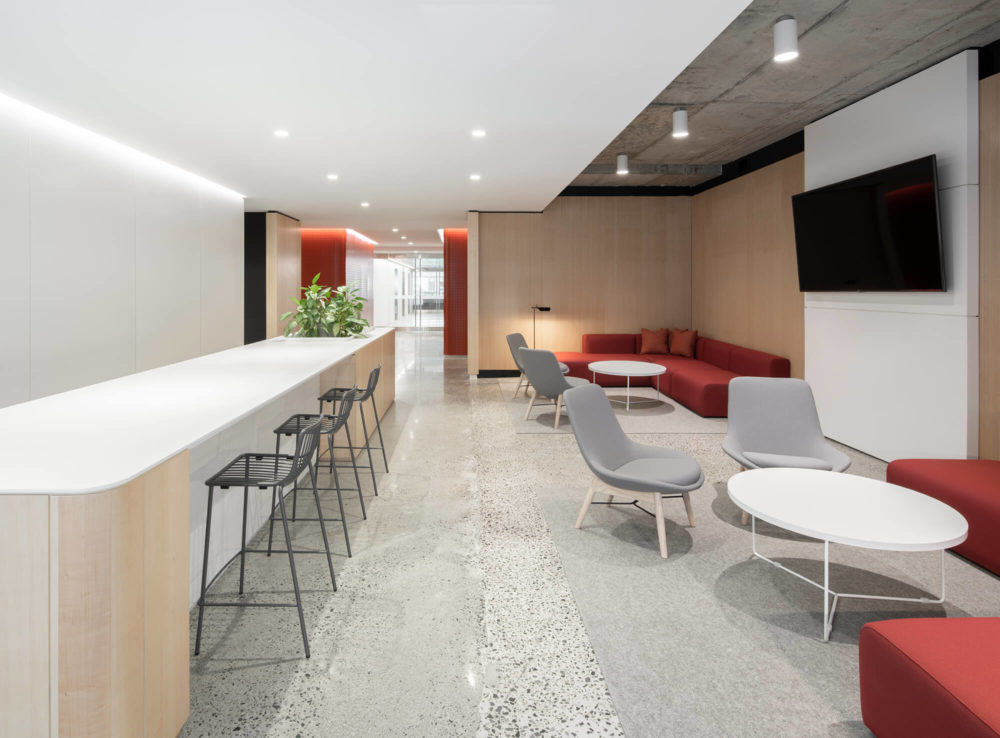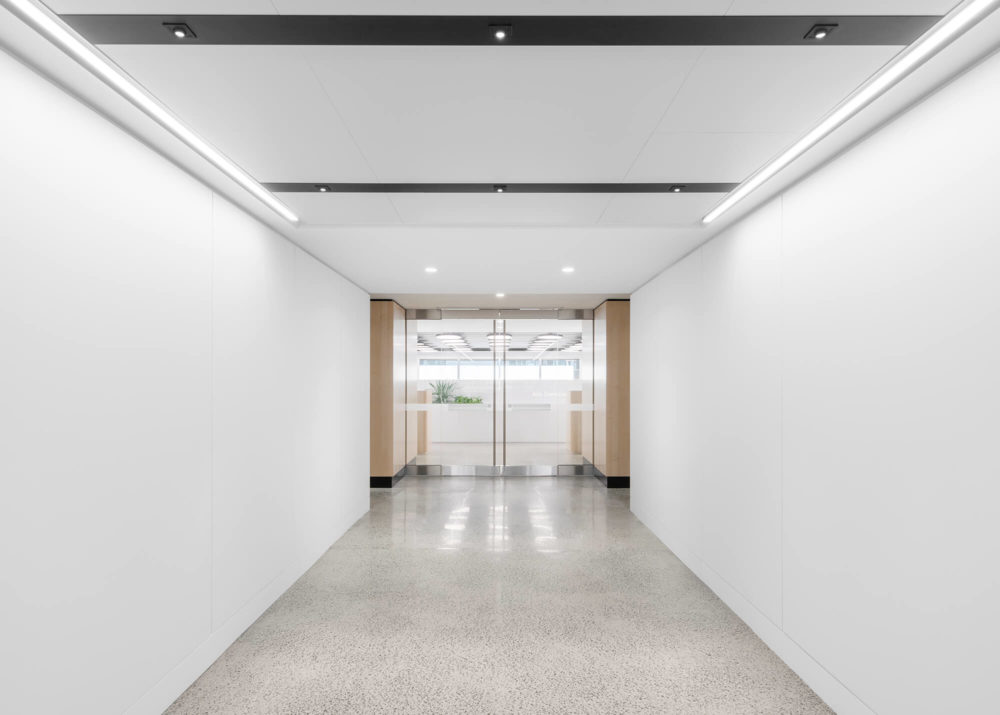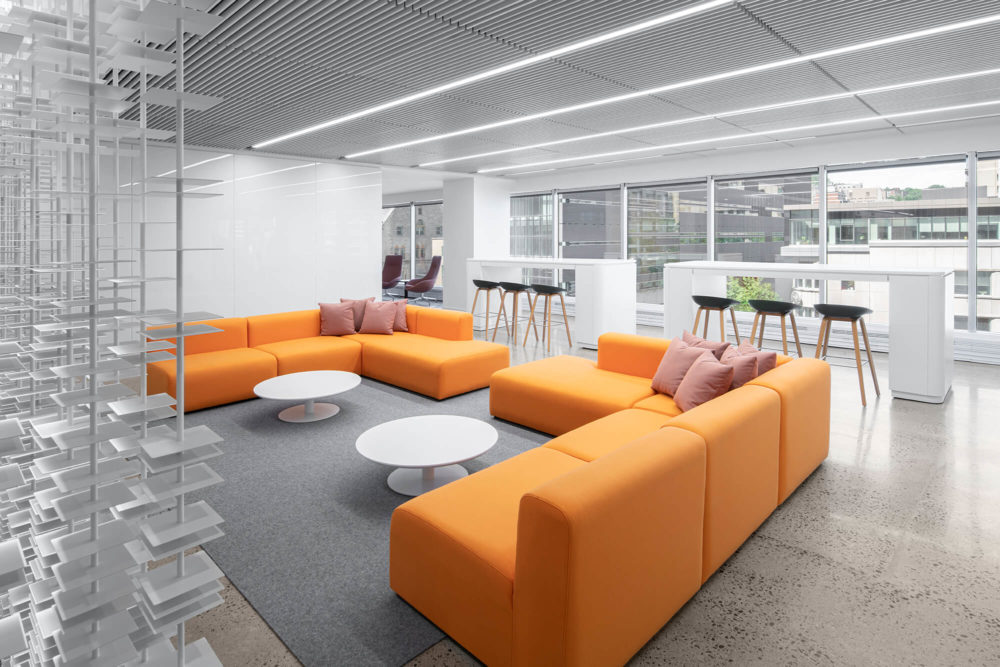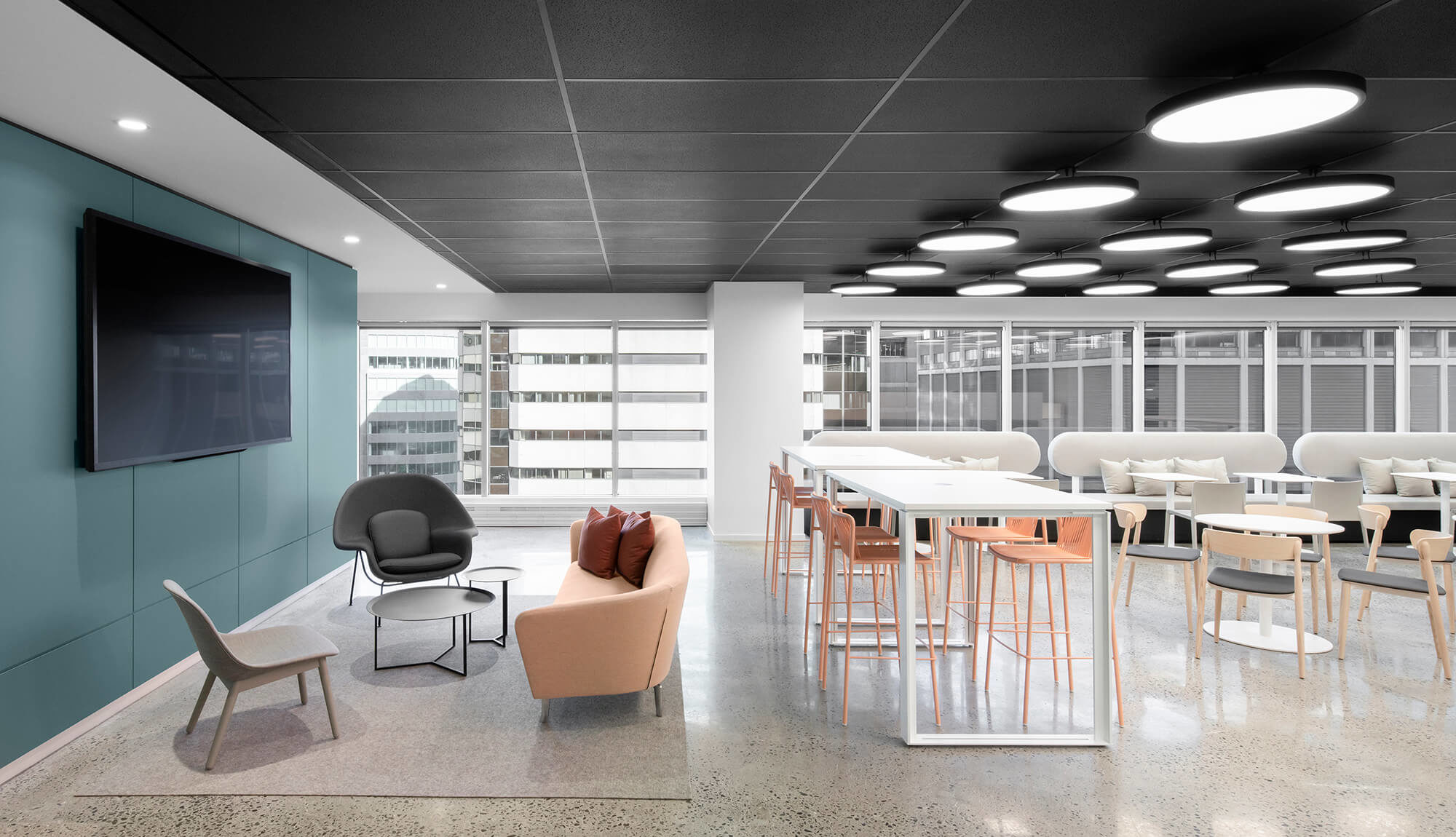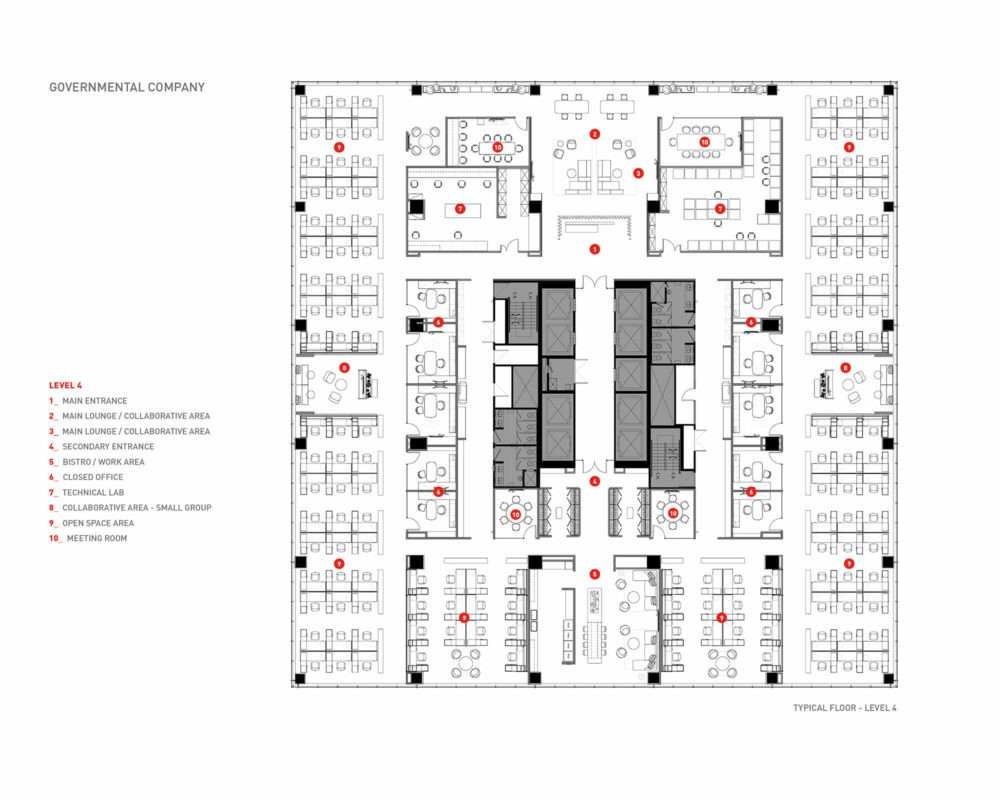Governmental Firm
A transformation from a compartmentalized space with no natural light into large open and modular areas, improves the well-being of employees. Motivated by a specific design adapted to the company’s culture, the occupants are now submerged in a stimulating and new collaborative environment, that is both a living and working space.
REDESIGN OF THE SPACE
From the 4th to the 7th, each floor has been transformed into spacious, luminous open spaces. The compartmented walls were teared down allowing a breakthrough of light from one facade of the building to the other, illuminating the entire floor. The space has then been separated by low walls in specific zones including working cubicles, bistro areas, kan bans, closed offices at the center of the tower, and one main cafeteria on the 5th floor.
Photography
David Boyer
Certification
Candidate for a LEED v4 ID+C Certification
Country
Canada
City
Montréal
Client
Firme gouvernementale
Surface Area
100,000 ft² over 4 floors
Year
2020
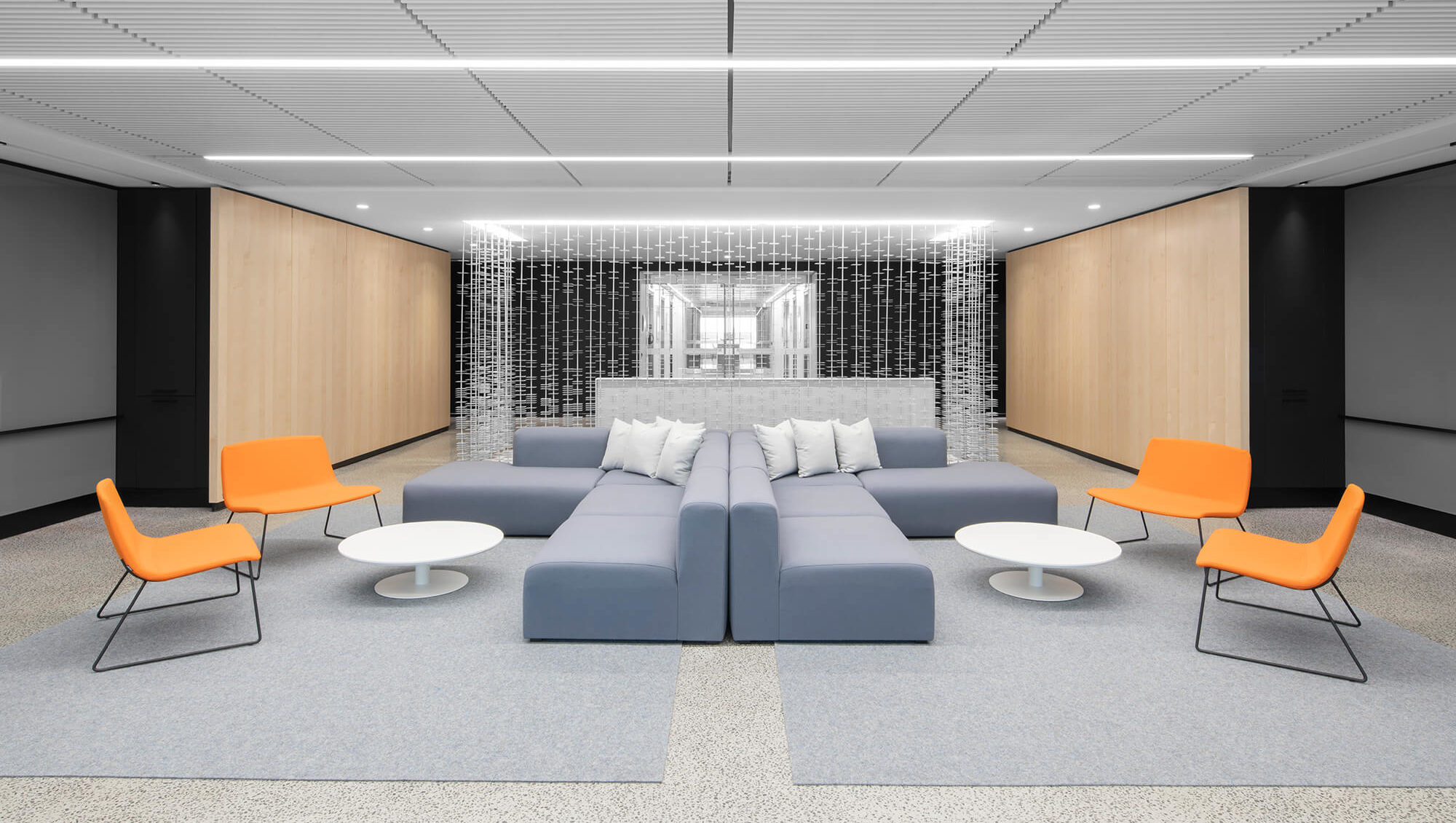
New collaborative way of working
The Kan Ban
When arriving at each floor, the visitor has two entrances at the extremity of the elevators, one passing though orange cloakroom walls to the kan ban and the other greeting him with a unique sculpture representing the company’s employees. Behind the artistic figure organized in white columns of fallen Post-its sheets and the cloakrooms, a first kan ban, arranged as an open collaborative space, is strategically situated so the visitor is immediately immersed in the heart of the action. Smaller kan bans with gridded ceilings are located between the employee’s open working spaces as to break the continuity of their structure and initiate teamwork.
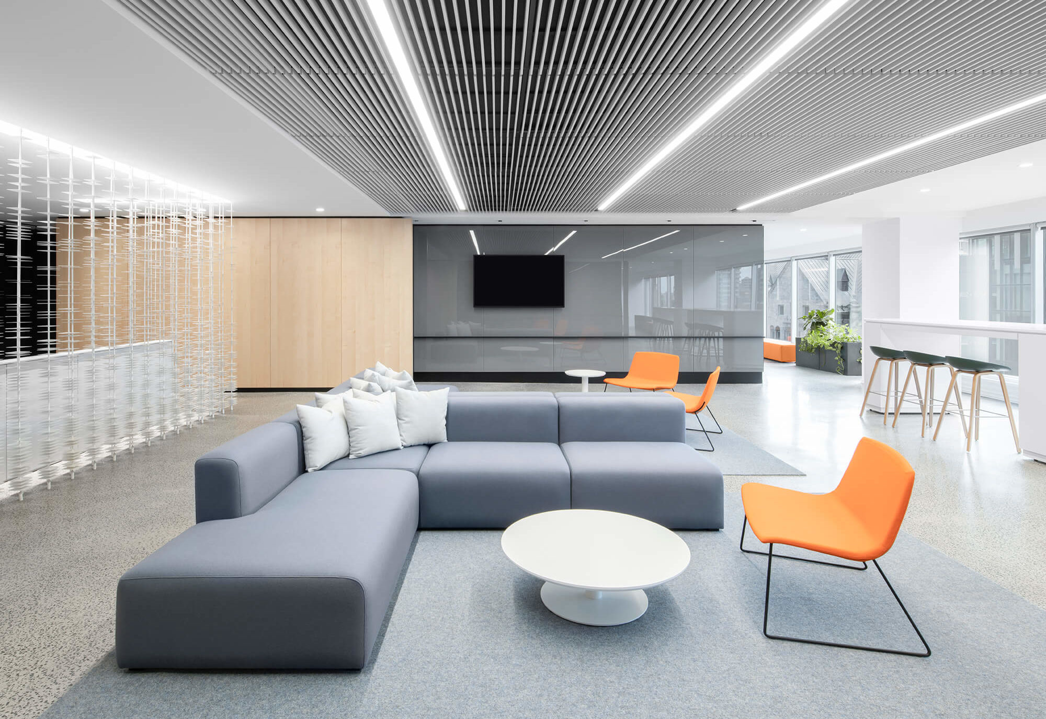
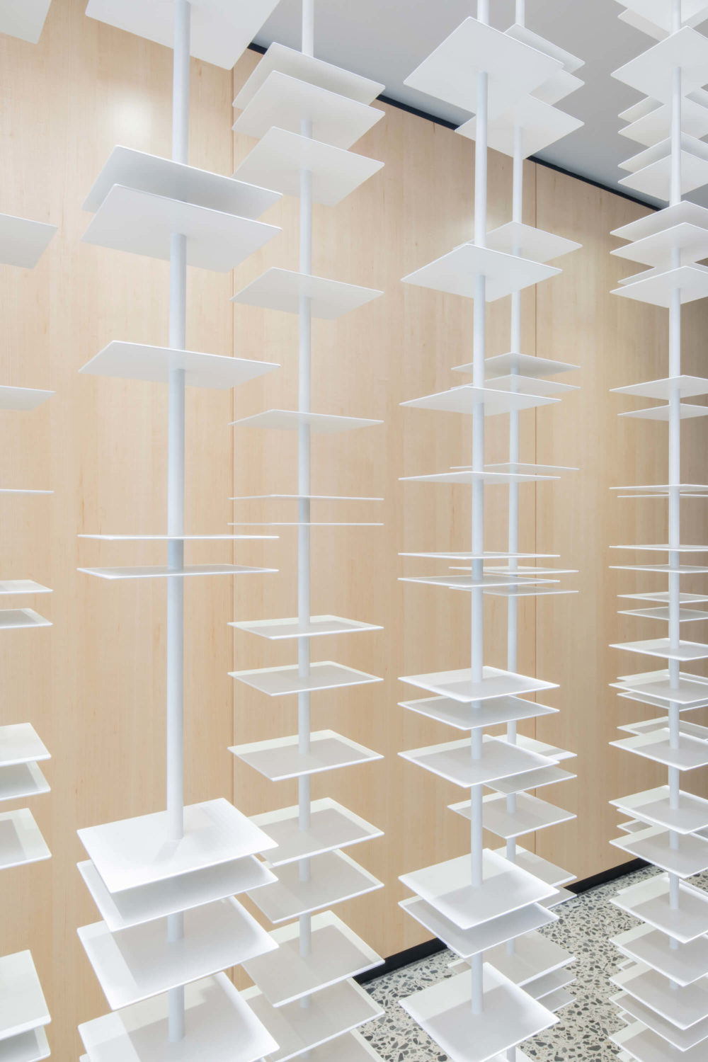
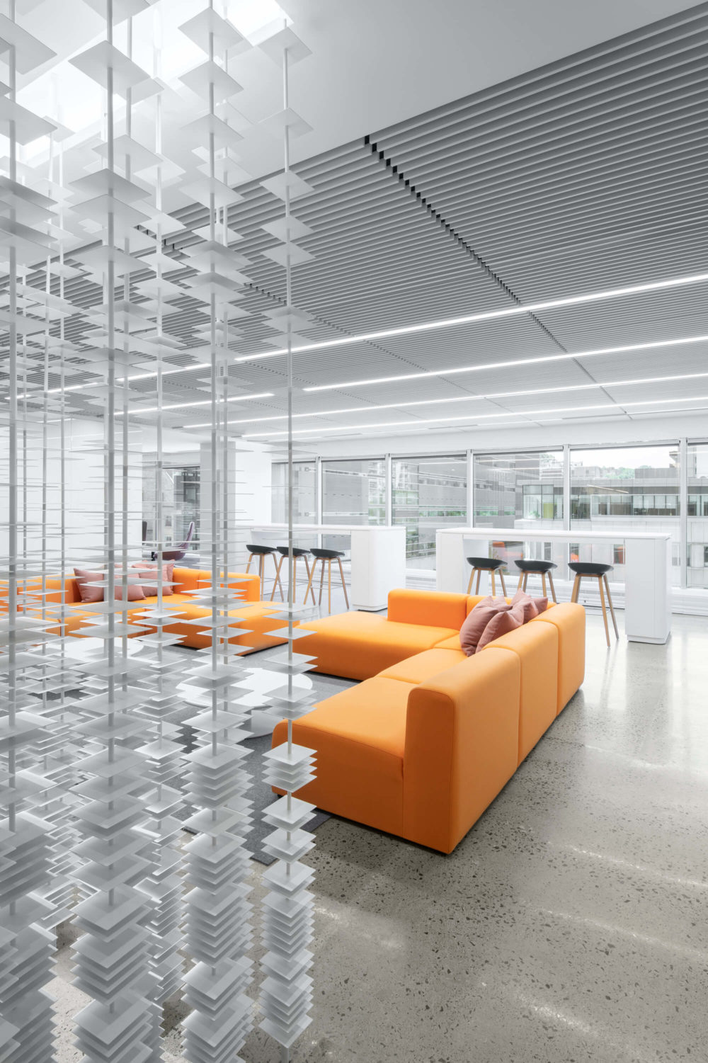
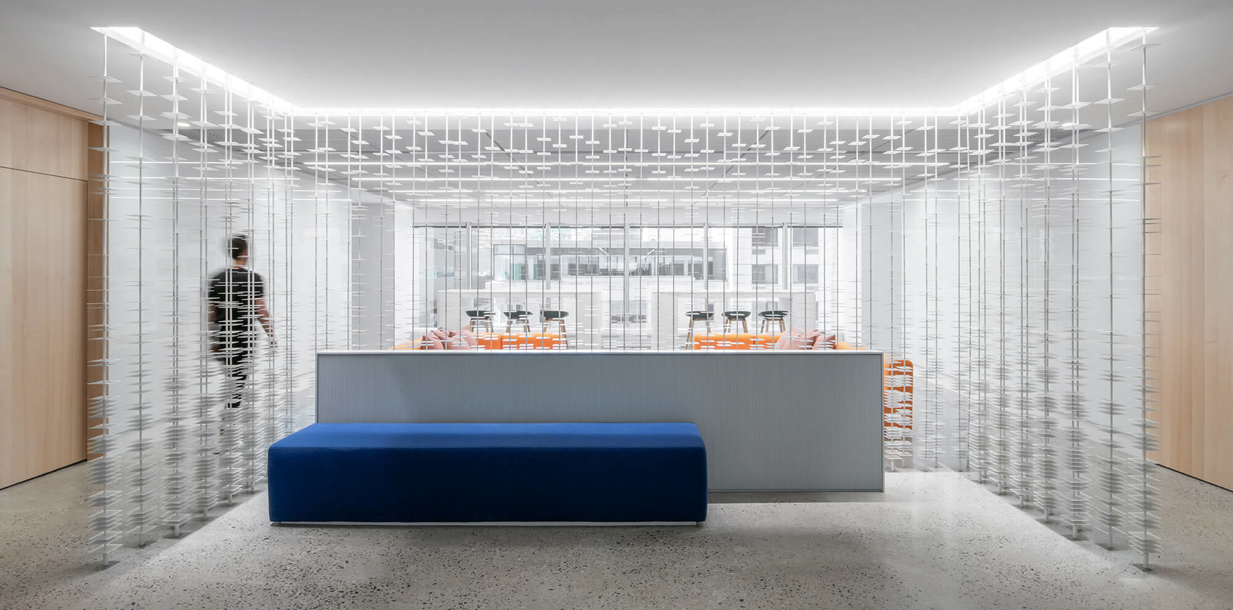
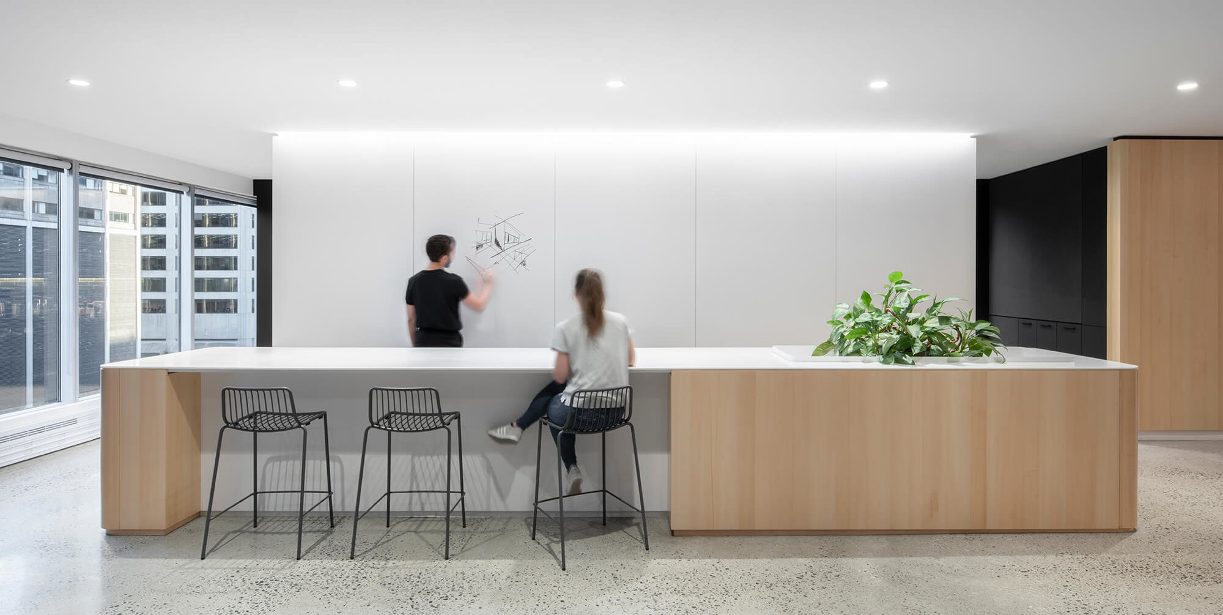
Interactive
spaces
All spaces are laid out as an engaging work tool, supporting creativity and interaction between employees while adapting to each one’s needs. The streamline contemporary style inspires a strong sense of community for the occupants, creating more than a workplace, but rather genuinely animated, living spaces. This unifying revitalization project has sparked a wave of enthusiasm, curiosity, and renewed pride among its workers. The project generated and melded ideas while also improving life; a combination of precision and dialogue as an all.
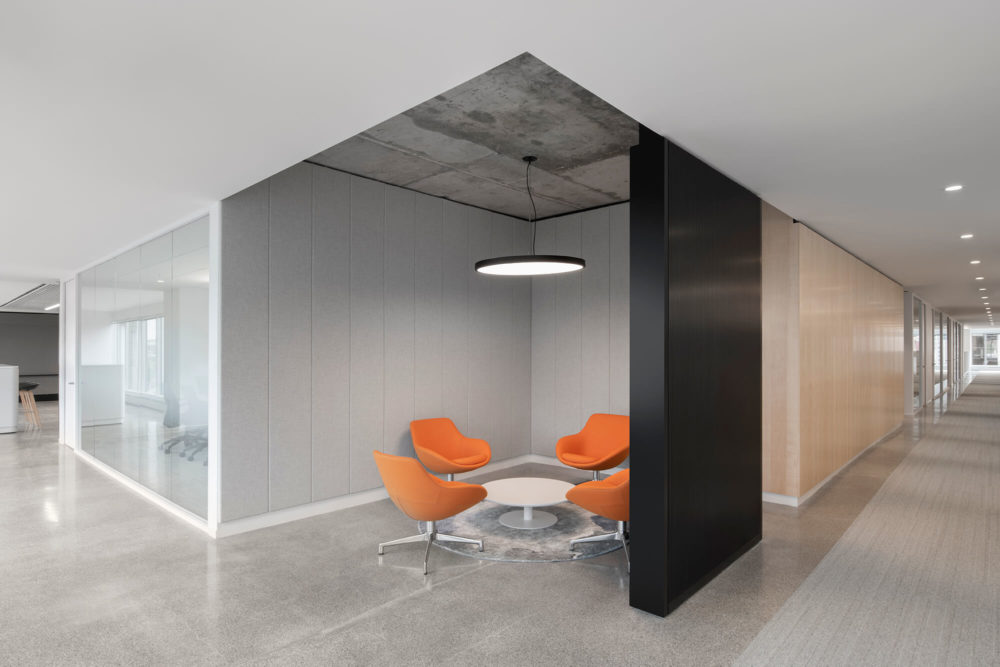
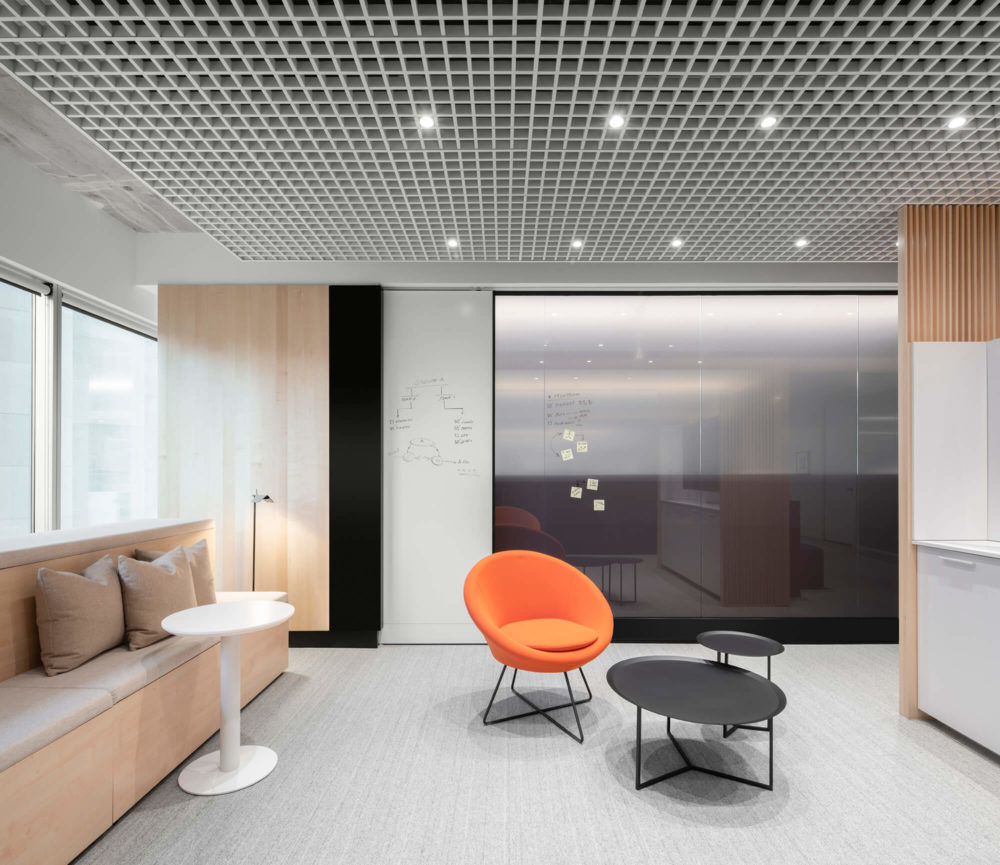
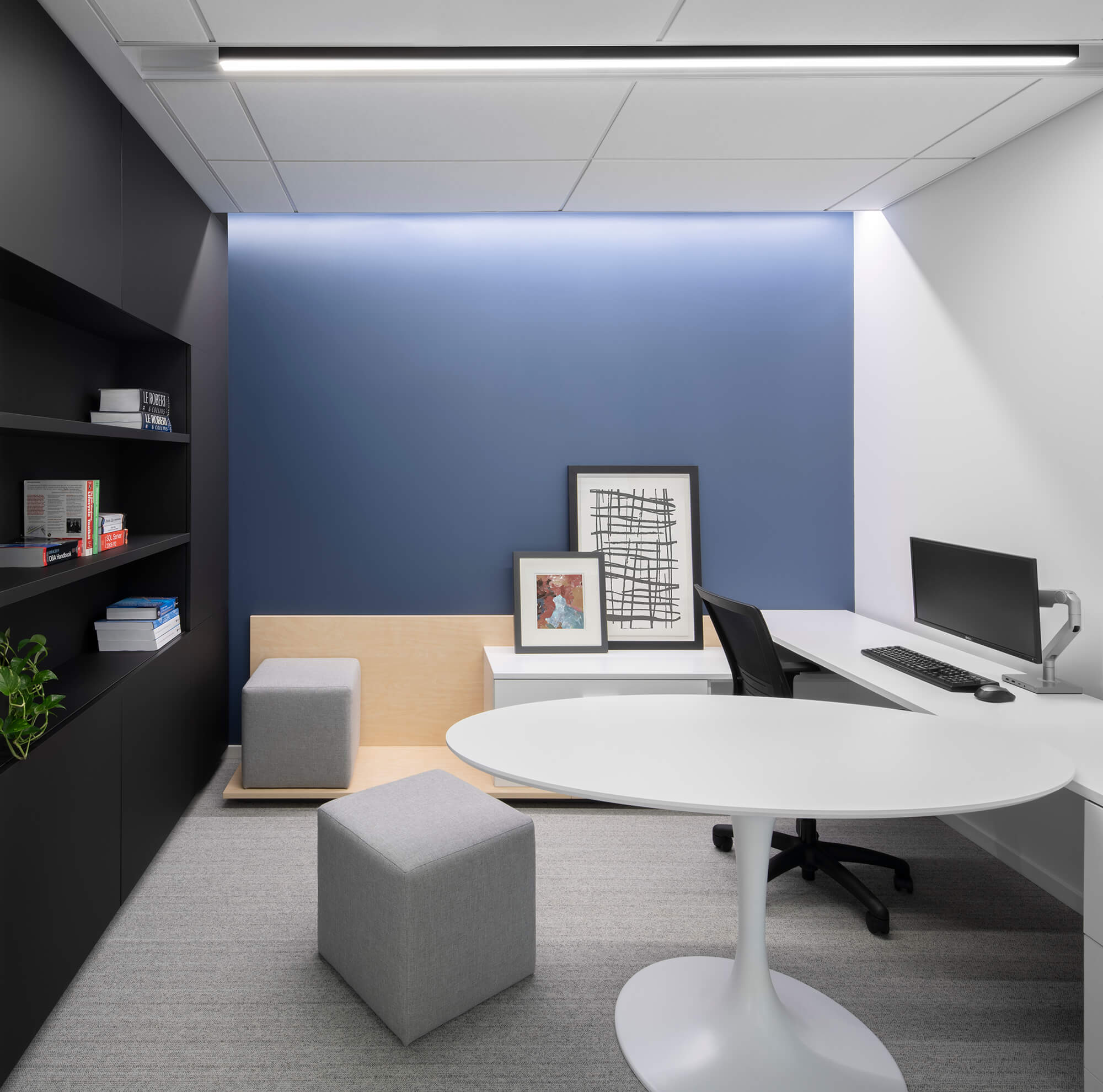
Adaptable
areas
On each floor, those collaborative spaces have a different colour of furniture which underlines the multiplicity of employees, a diversity that forges the firm’s character. White maple striated wooden bistros are also located on each floor as compartments between the open working spaces, and offer modular surfaces and sittings to come eat, work, and relax. Both kan bans and bistros were designed with whiteboard painted walls and equipped with a screen, a combination of technological and human extensions adapted to the different ways of working.
