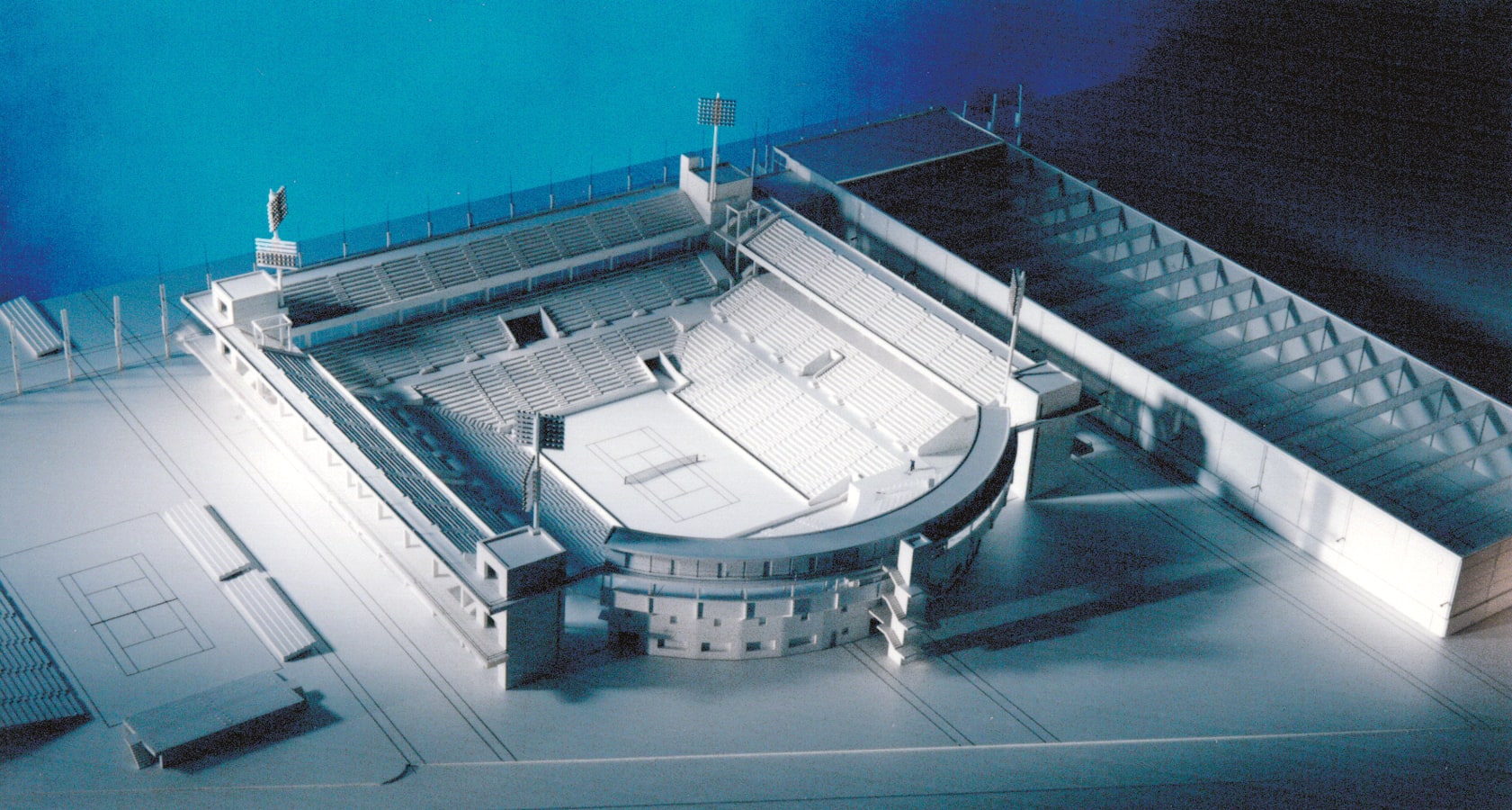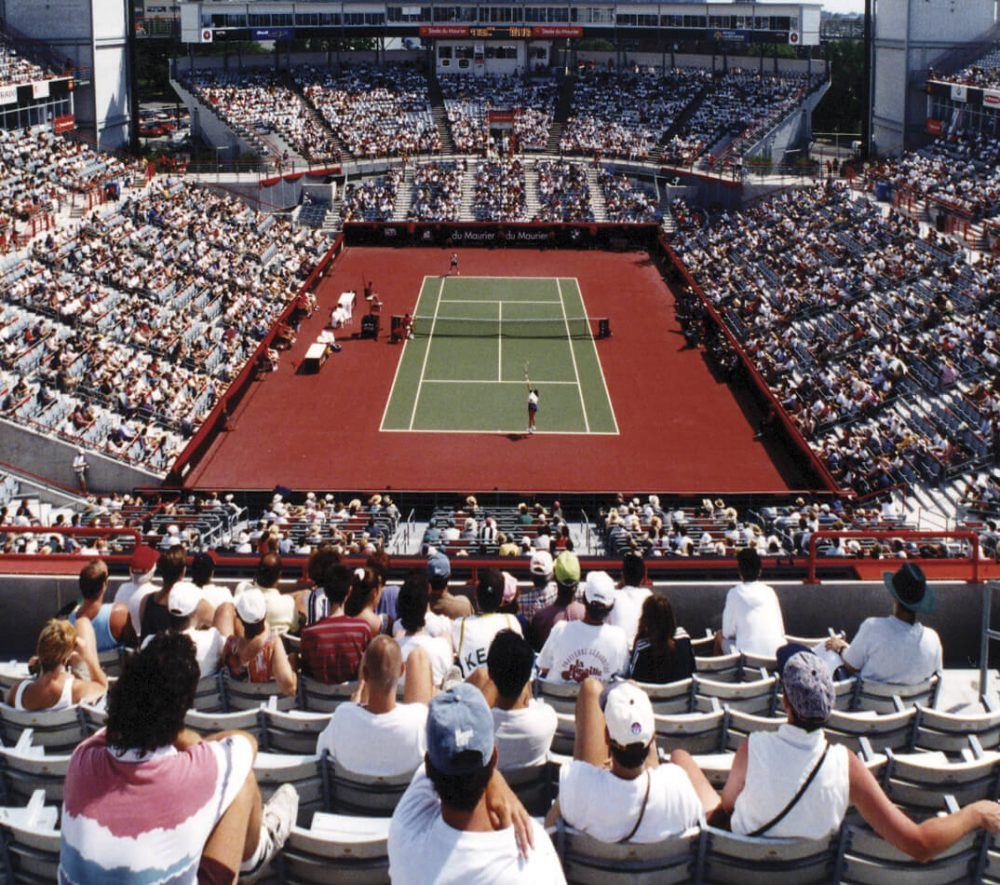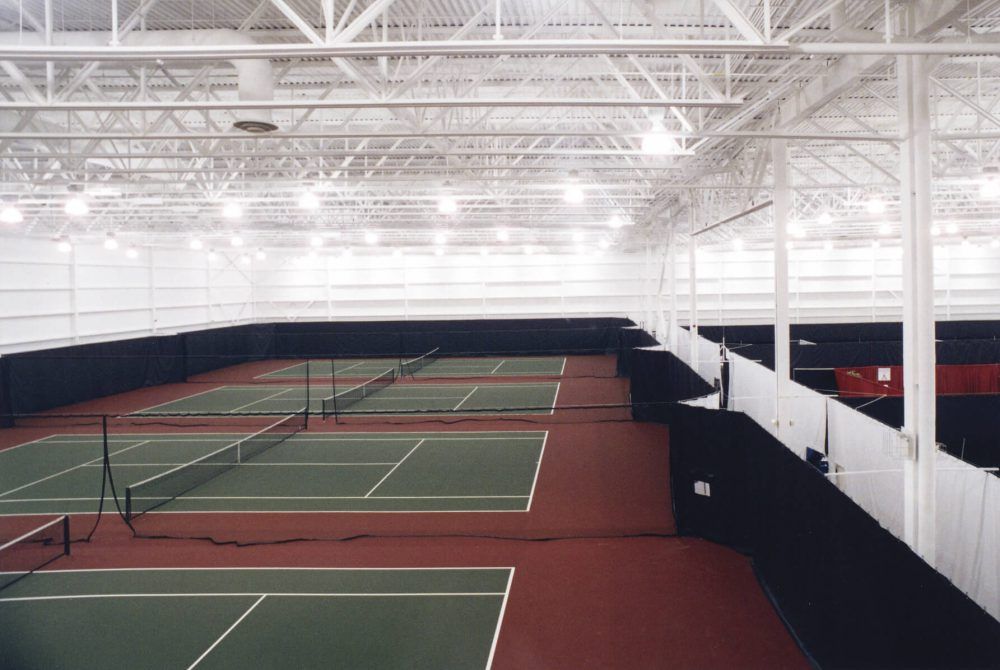IGA Stadium
In the mid-90s, Tennis Canada in collaboration with the City of Montreal, decided to build a permanent facility for Montrealers, one that would meet the highest international standards, to hold International Tennis Federation tournaments as well as to promote the sport to the general public. The former Montreal Expos baseball stadium at Jarry Park was transformed into a world-class complex in record time, between two annual tennis tournaments. Since then, two important redevelopment phases have been completed.
Phase I : 1996<br /> Phase II : 2004<br />Phase III : 2011
Photography
Michel Tremblay / Marc Cramer
Partners
Gauthier Guité Daoust architectes / Dupuis Dubuc architectes (Phase 1) / Aedifica (Phases 2 et 3)
Country
Canada
City
Montreal
Client
Ville de Montréal
Tennis Canada
Year
Phase I : 1996
Phase II : 2004
Phase III : 2011
Phase III — 2011
Improvement of sports and media facilities
- New press box to accommodate larger media presence and current coverage standards;
- Creation of a pit the length of the court to accommodate up to 30 photographers;
- Installation of lighting for cameras in order to comply with new international standards for TV;
- Restoration of sky lounges for players and international representatives;
- New reception structure for secondary stadium;
- Addition of four indoor clay courts.
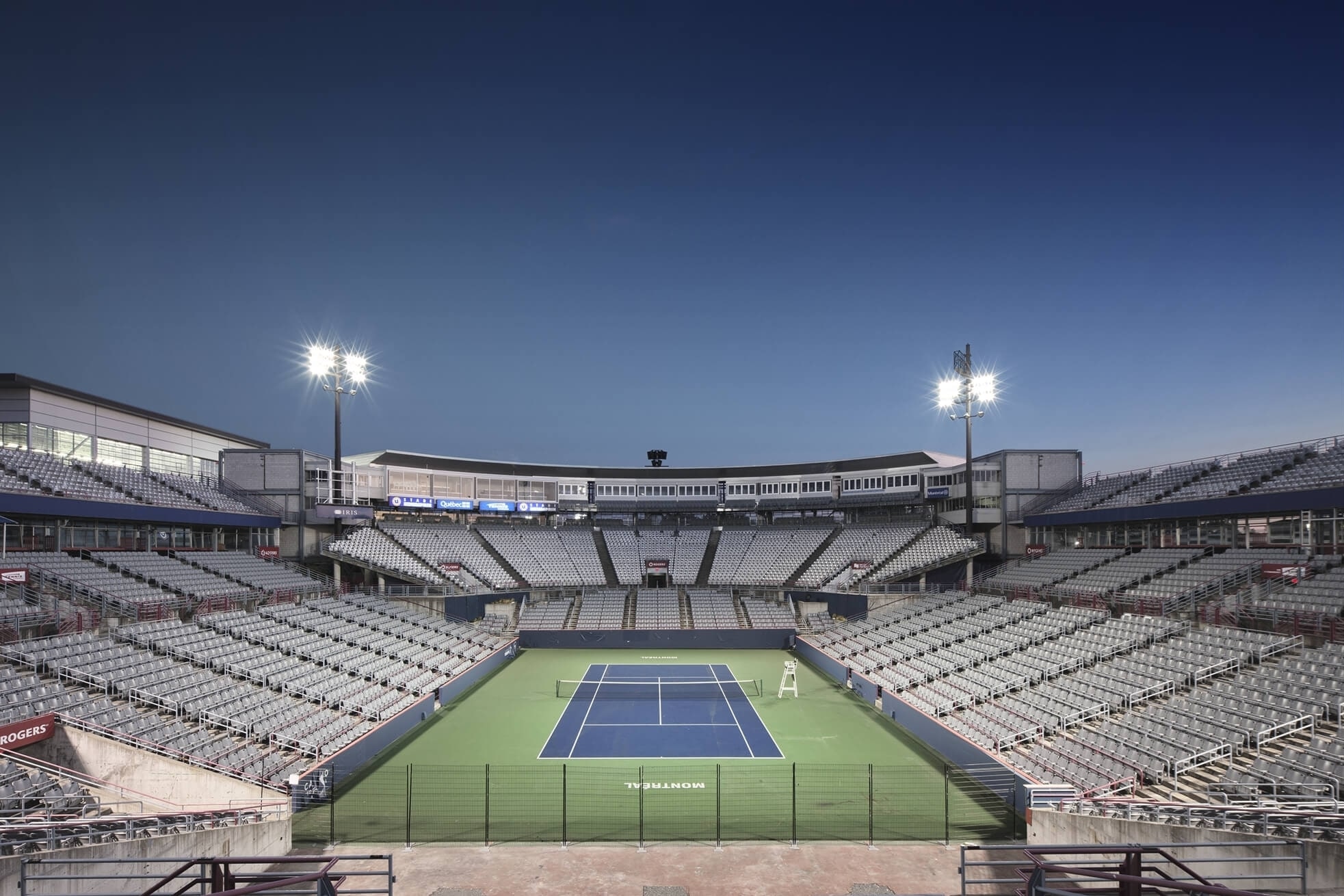
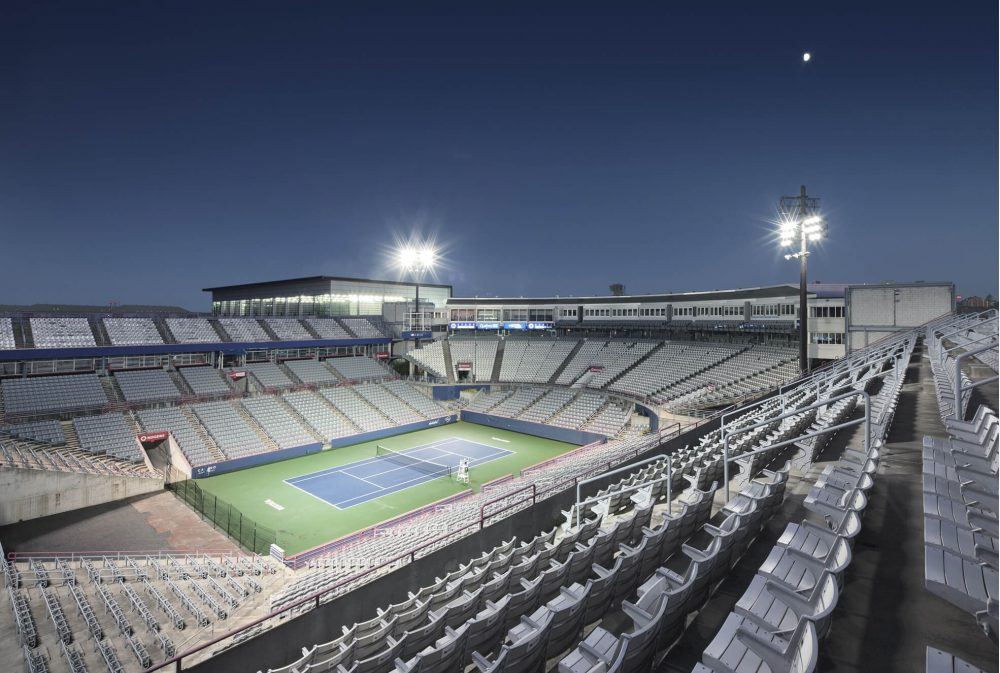
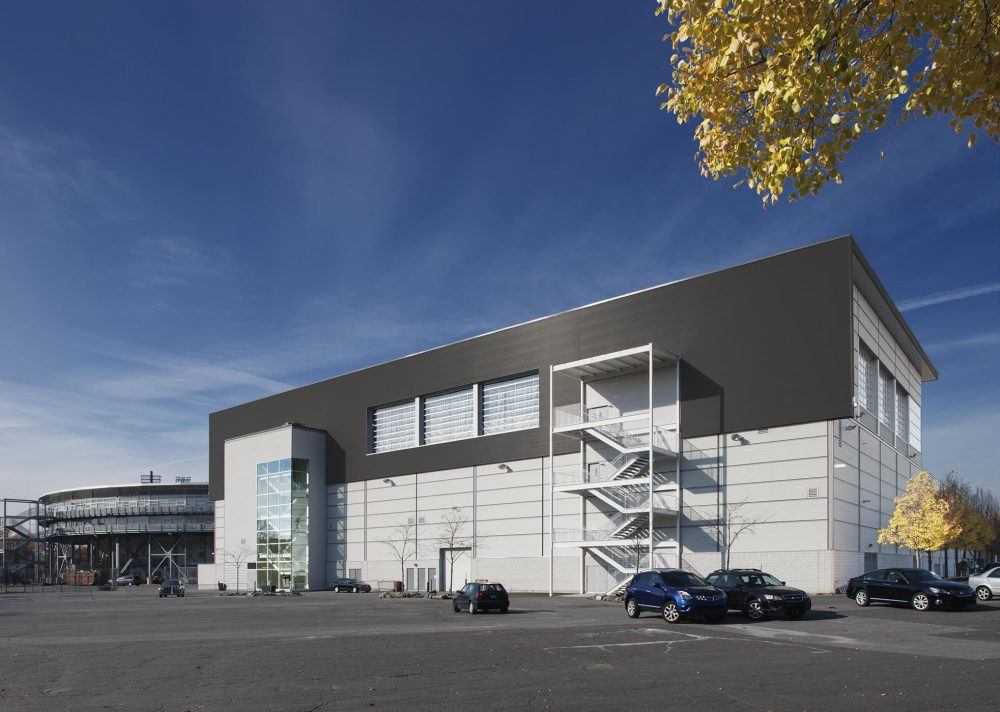
Phase II — 2004
With the growing success of the ITF tournaments held each year at the IGA Stadium, the existing facilities were no longer able to meet demand. As a result, they were expanded and redeveloped, in order to:
- Make the facilities of court No. 1 permanent and increase the seating capacity to 7000 seats;
- Expand the indoor centre by adding four new indoor courts;
- Accommodate the addition of seven outdoor courts in preparation for the Davis Cup;
- Redevelop Jarry Park green spaces.
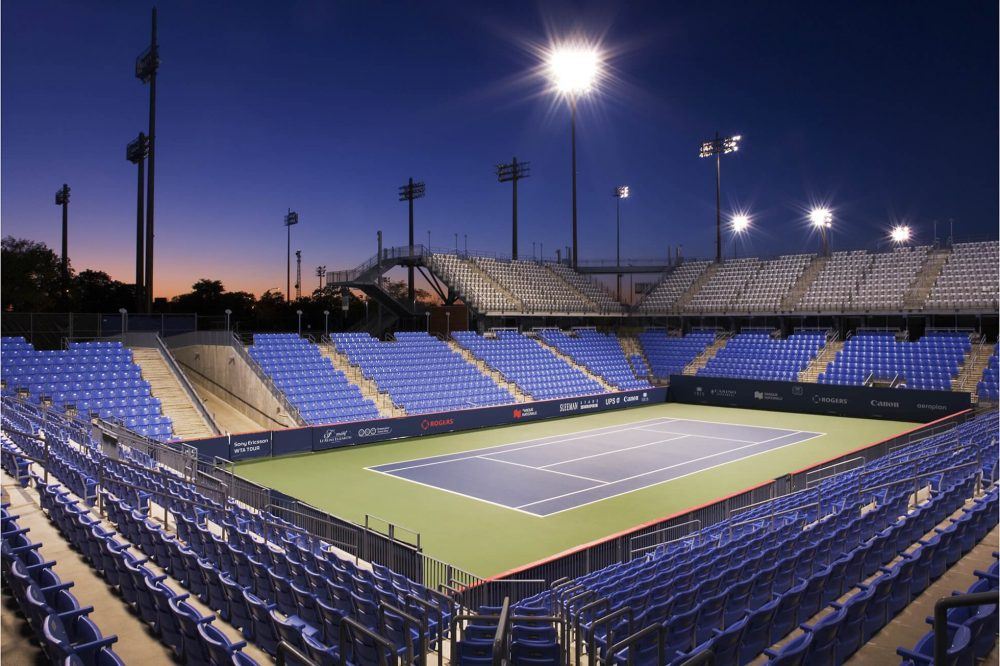
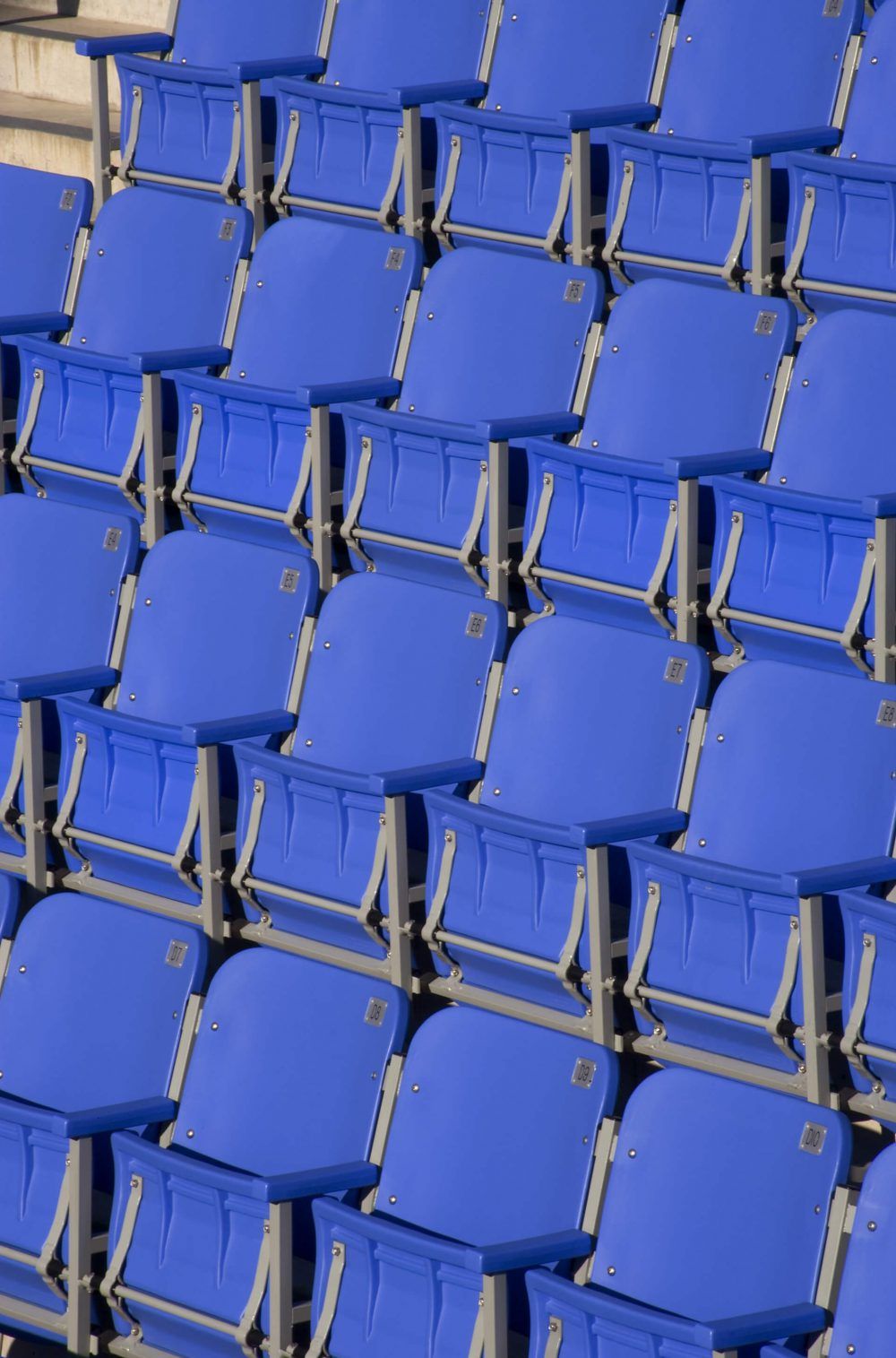
Phase I – 1996
Centre court has 10,500 seats, and is supported by 12 outdoor courts, an indoor centre that operates year round with 8 indoor tennis courts, locker rooms, franchises, service rooms and 900 parking spaces. In addition to the sports facilities there is an administrative centre that houses the offices of:
- Tennis Canada,
- the Fédération québécoise de tennis,
- the City of Montreal.
