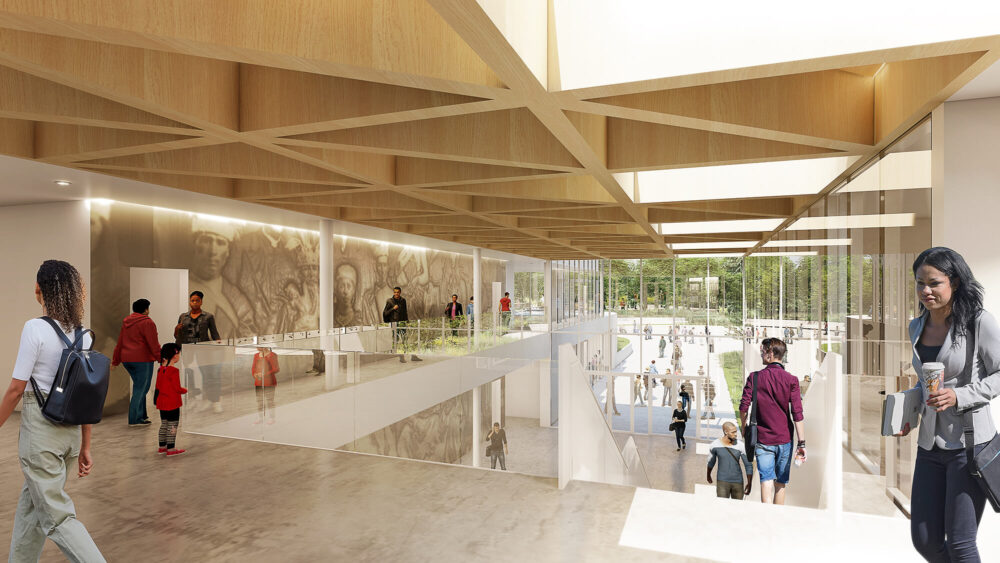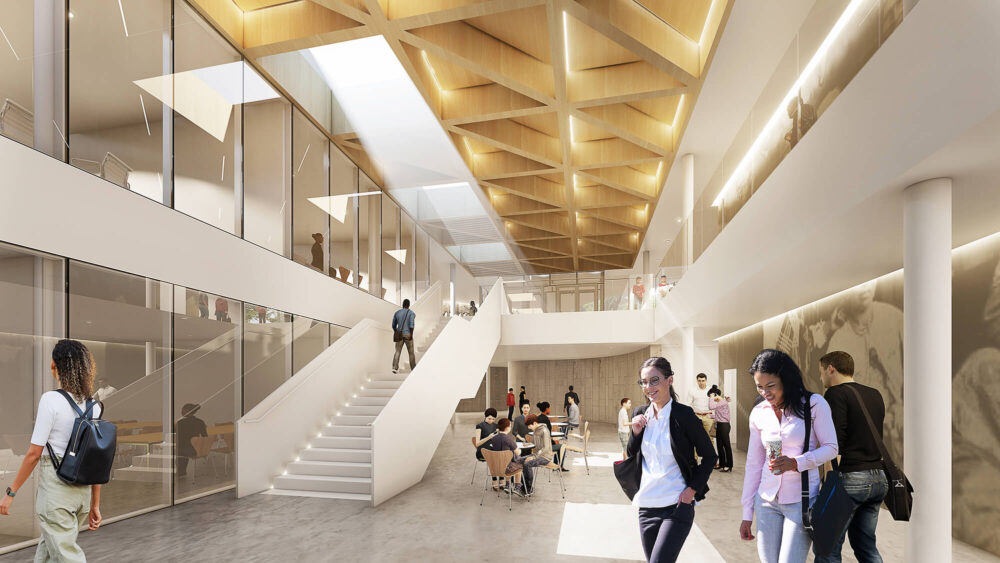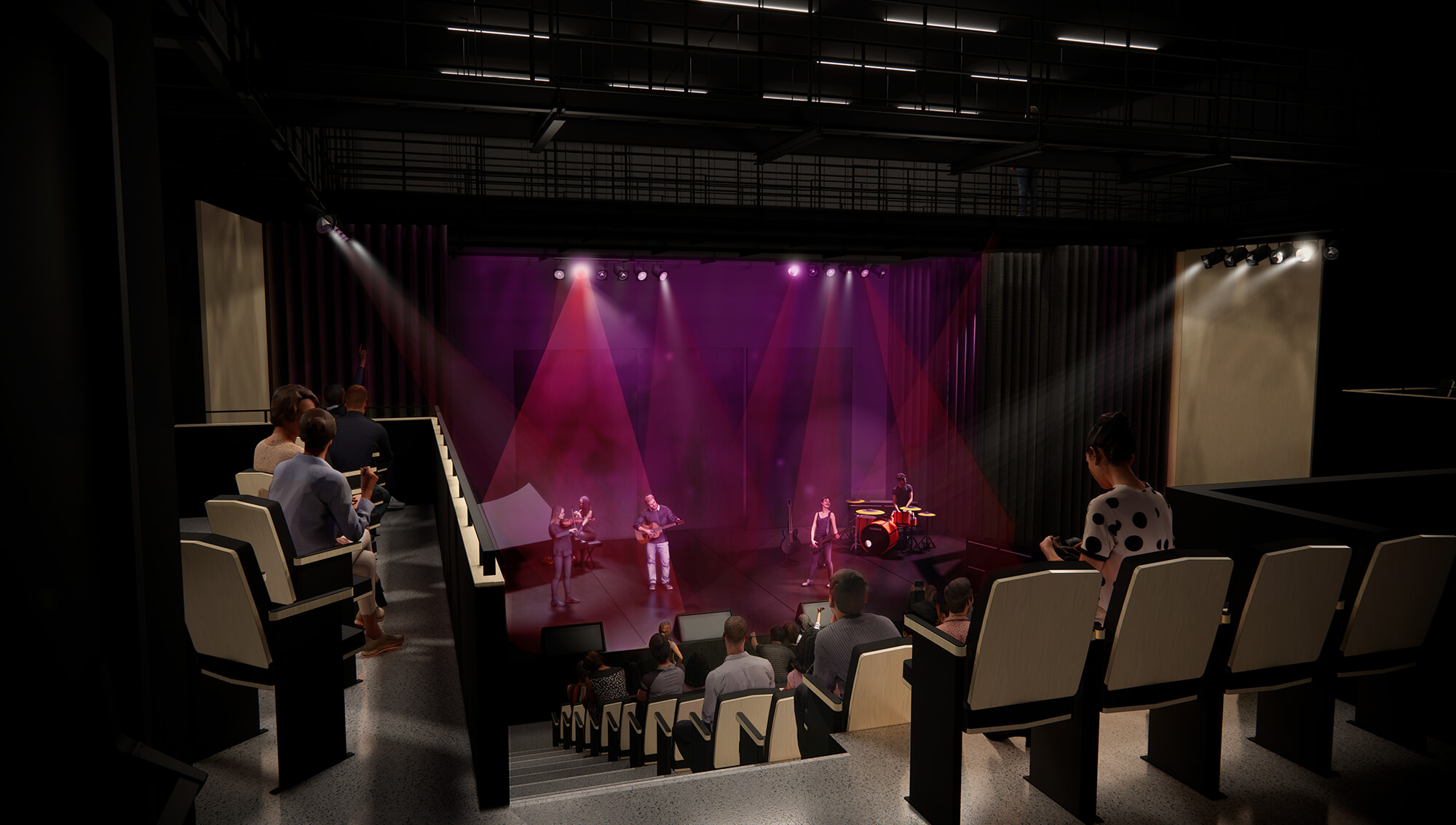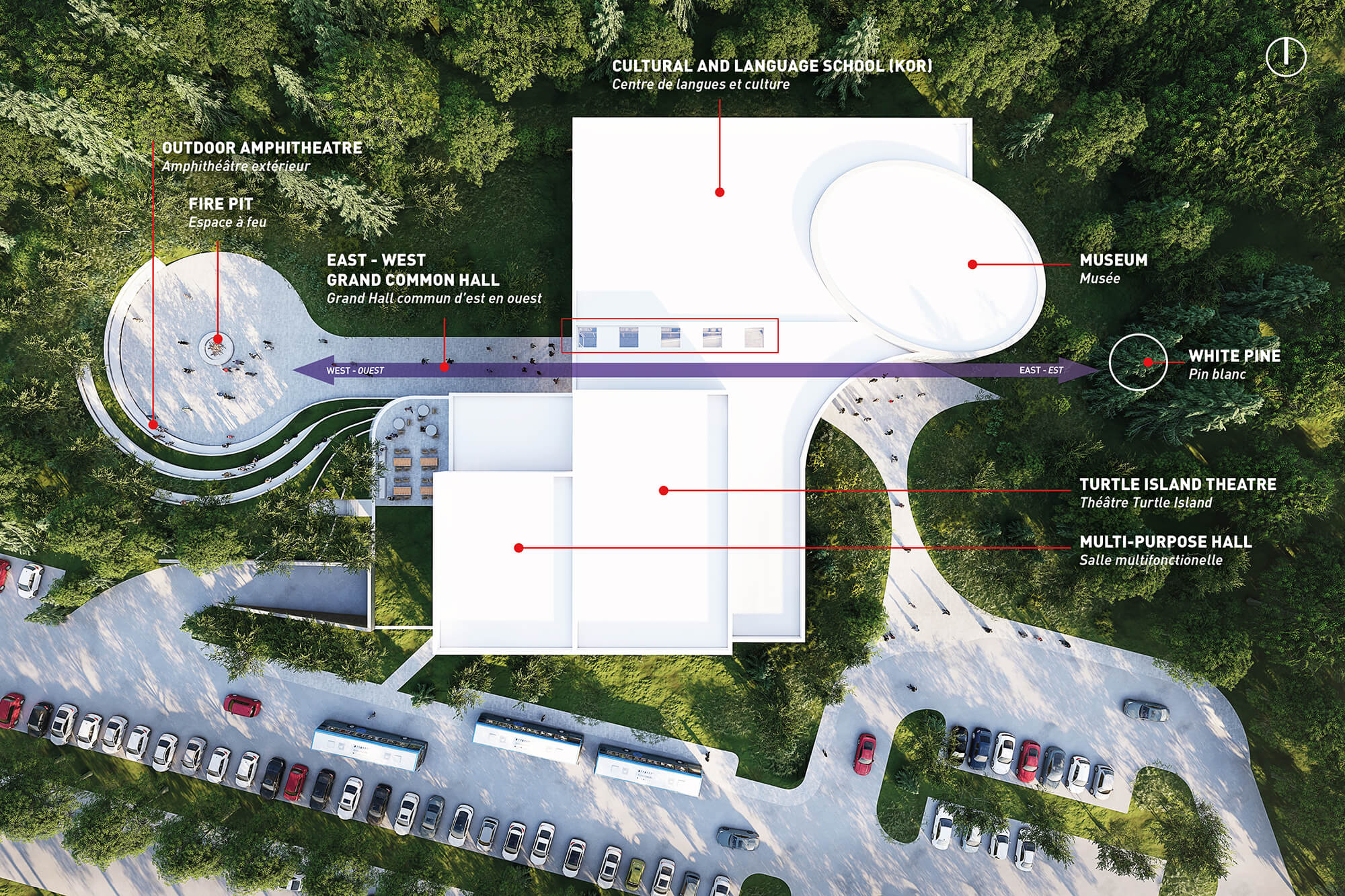Kahnawà:ke Cultural Arts Center
A true cultural and community hub, the new Kahnawà:ke Cultural Arts Center will meet the growing needs of the Kanien’kehá:ka community.
The project revolves around a central space, a common area accessible to all, linking all the institutions: a museum, a theatre, a cultural and language school, an outdoor amphitheatre and a multi-purpose room.
Architects
In collaboration with Brook Mcllroy
Electromechanical
Pageau Morel
Civil Engineering
Marchand Houle et associés
Structure
SDK
Landscape
Provencher_Roy in collaboration with Brook Mcllroy
Acoustic
BPA
Other Collaborators
Scenography: Go Multimédia
Certification
Zero Carbon
Country
Canada
City
Kahnawà:ke
Client
Kanien’kehá:ka Onkwawén:na Raotitióhkwa Language and Cultural Center (KORLCC) / Mohawk Council of Kahnawà:ke (MCK) / Turtle Island Theatre
Surface Area
5,730 m²
Year
2025
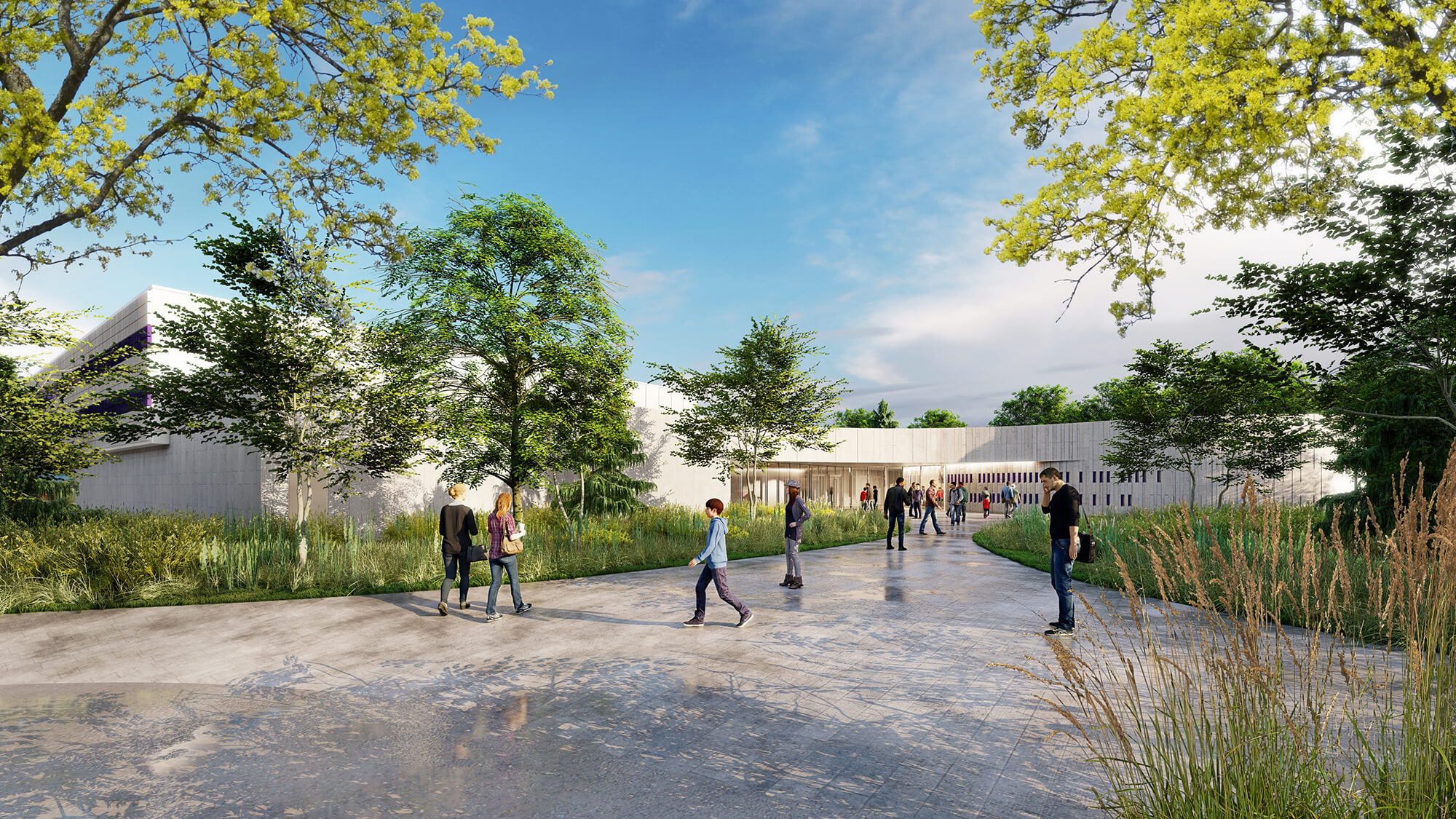
Modeled on the Aionwà:tha wampum belt, the Cultural Center’s Grand Common Hall pays tribute to nations of the Rotinonhsión:ni Confederacy, with 5 sky lights to the roof and the presence of a white pine on the East side and a fire pit on the West side.
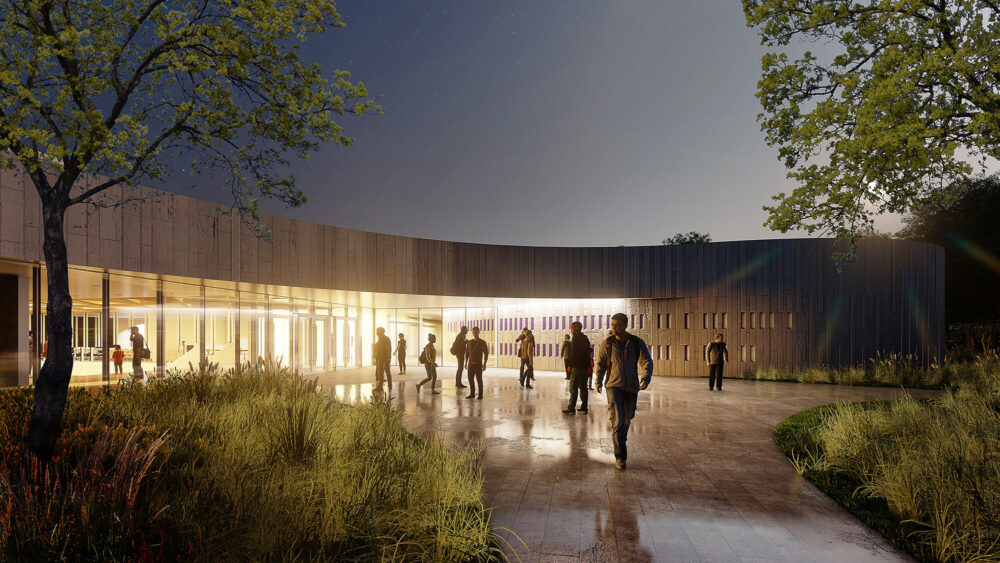
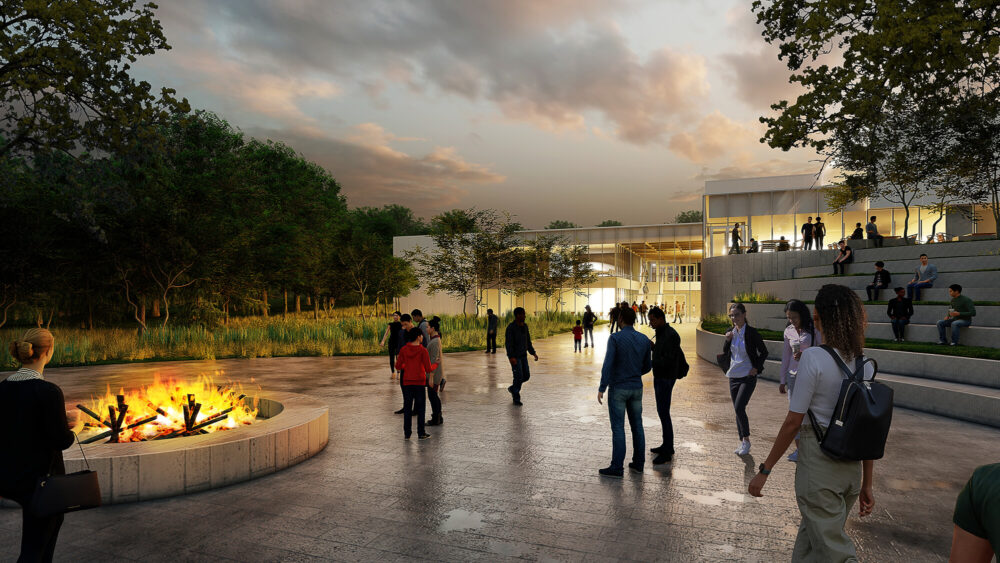
“The goal of this project is to build a state-of-the-art facility that will become a beacon of Onkwehonwe knowledge. All people will be welcome to visit as we believe the key to co-existence is gaining a meaningful understanding of each other.”
Odenton Ne Ï:iente Ratitsénhaienhs (Grand Chief), Kahsennenhawe Sky-Deer, Mohawk Council of Kahnawà:ke, Chairperson Kahnawà:ke Cultural Center Arts, Cabinet Campaign
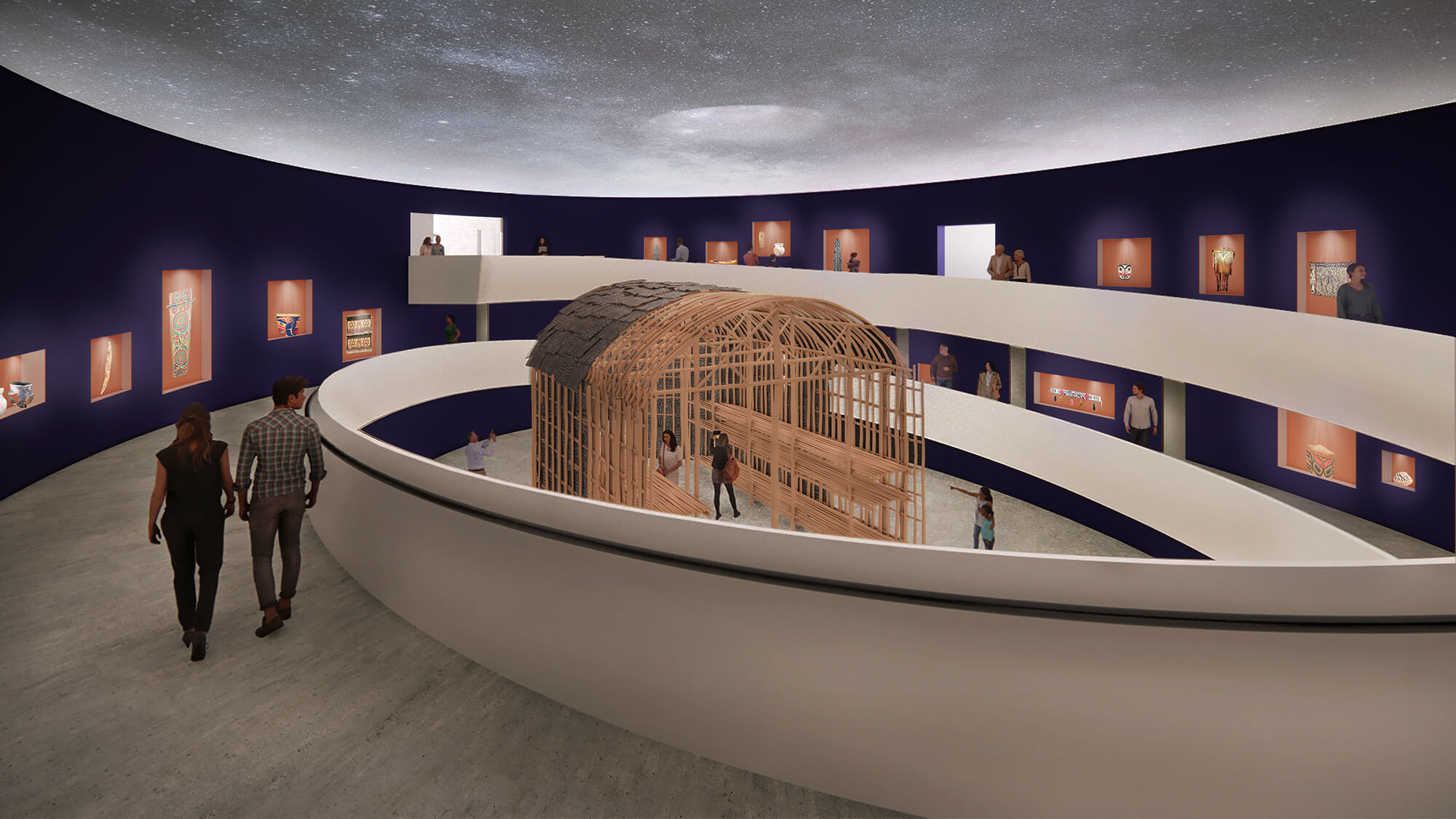
The Grand Common Hall is a warm place for sharing and exchange, bathed in natural light. The future 3-storey Zero Carbon Building will harmonize with the surrounding landscape, with materials being carefully selected to reflect a connection to nature.
