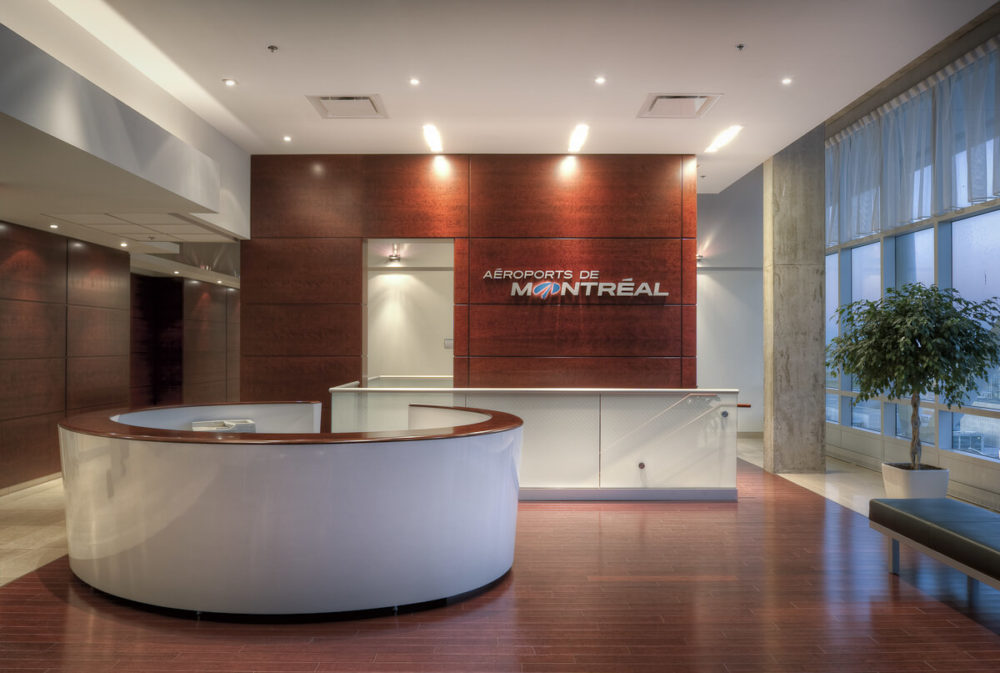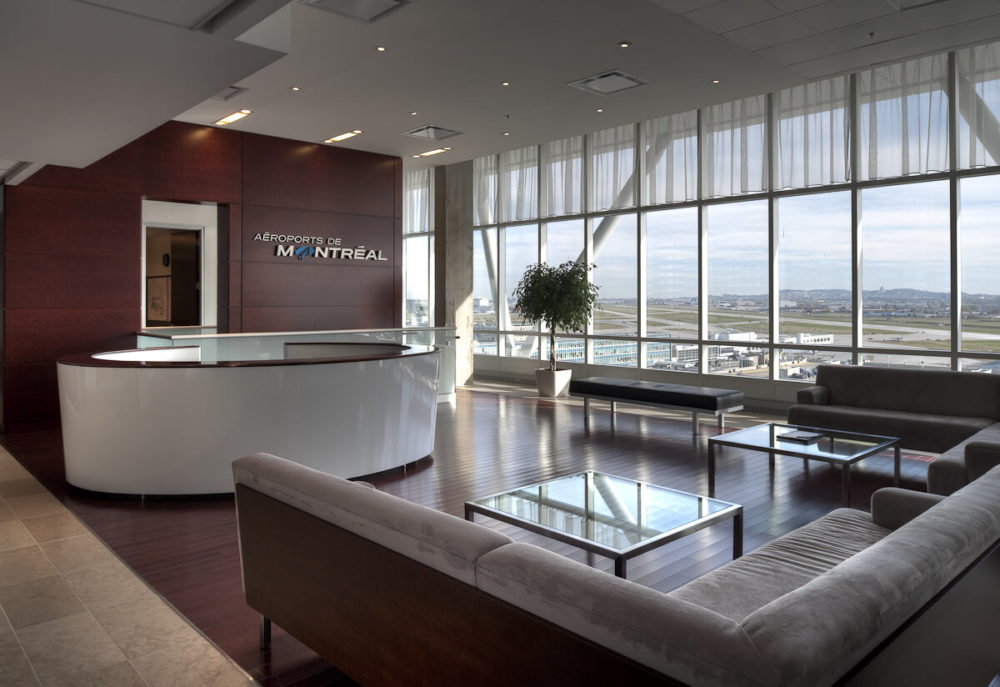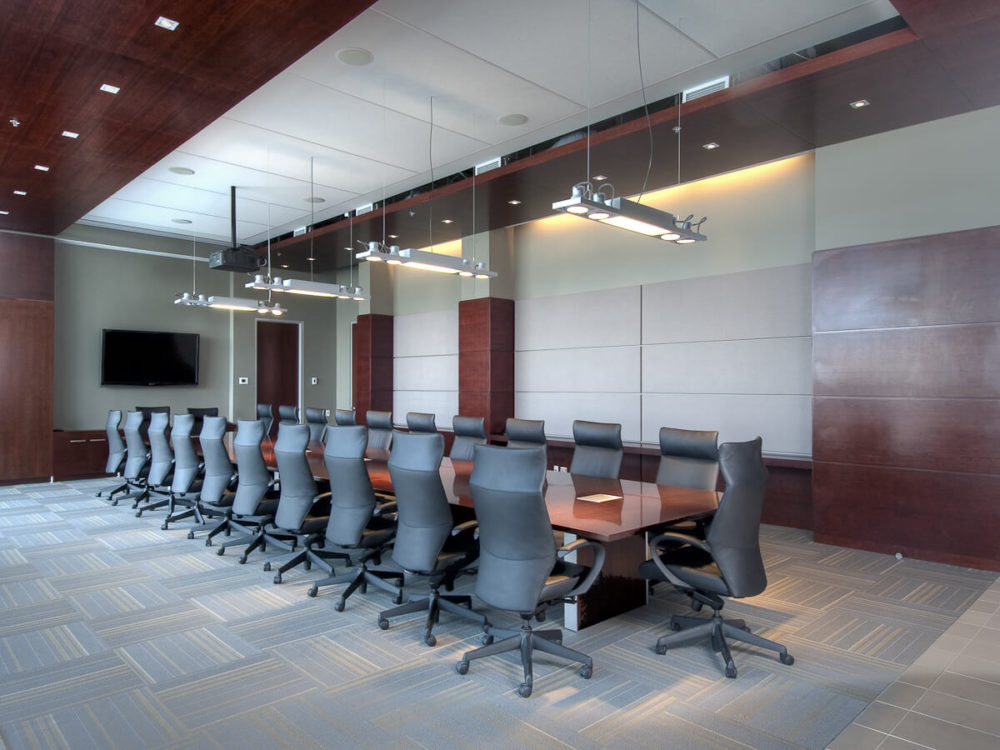Marriott Montreal-Trudeau Hotel & Aéroports de Montréal Corporate Headquaters
The architecture for this addition to Montreal’s Pierre-Elliott-Trudeau International Airport facilities eloquently expresses the project’s three components: the Marriott Hotel, the Aéroports de Montréal’s corporate headquarters and the new transborder terminal. The complex reflects the guiding principles of the airport’s architectural vocabulary, expressing elegance, fluidity and effectiveness. Its architectural expression proposes variations in tectonics that clearly illustrate each of the building’s components. Set down upon the new terminal, the hotel component, whose curtain-wall reveals the private character of its program, expresses the elegance of a contemporary residence. A covered footbridge links it to the international terminal.
Electromechanical
Pageau Morel et Associés
Photography
Jean-Guy Lambert / Gilles Lauzon
Contractor
Groupe Axor
Structure
Pasquin Saint-Jean & Associés
Credits
Jean-guy Lambert
Acoustic
Davidson + Associés
Other Collaborators
Technorm inc
Country
Canada
City
Dorval, Aéroport international Piere-Elliott-Trudeau
Client
Adamax Immobilier inc.
Surface Area
30 000 m2
Year
2009
On the other side of the building are the festive spaces: the Media Bar and the restaurant. The latter is equipped with a series of monumental sliding panels to transform the space and atmosphere according to the time of day. On the upper floors, guests can enjoy a health center / spa, a swimming pool, a hot tub and a workout room. Also, 280 rooms and suites offering breathtaking views of the surroundings are available to travelers. The bespoke wool rugs were designed according to Marriott’s criteria, using organic patterns and a vibrant color palette. A wide range of contemporary works of art and sculpture has been scattered throughout the space to complement the timeless ambience of the premises.
At the building’s base, the transborder air terminal’s double-story level, spacious and luminous, penetrates the hotel’s public floor and lifts the building with a gesture imbued with lightness.
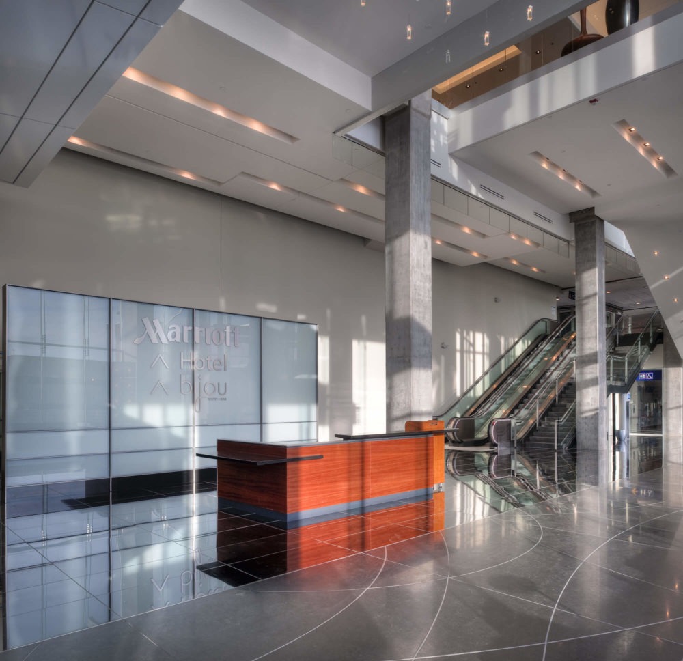
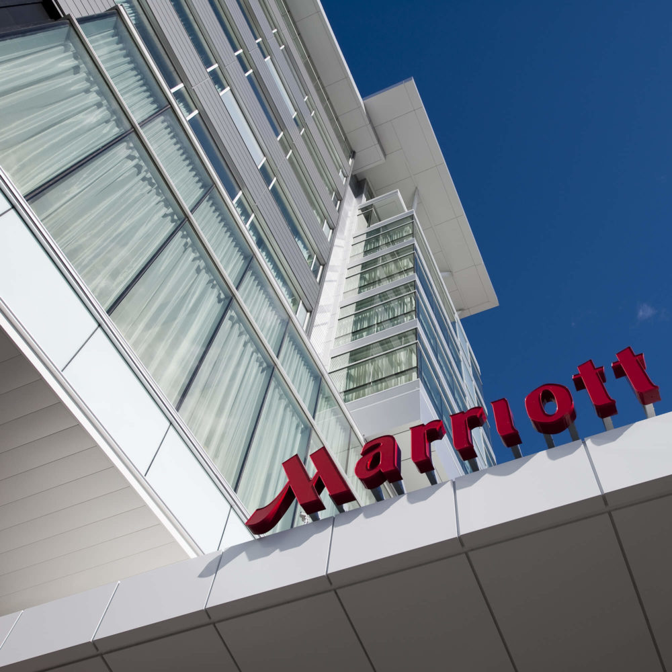
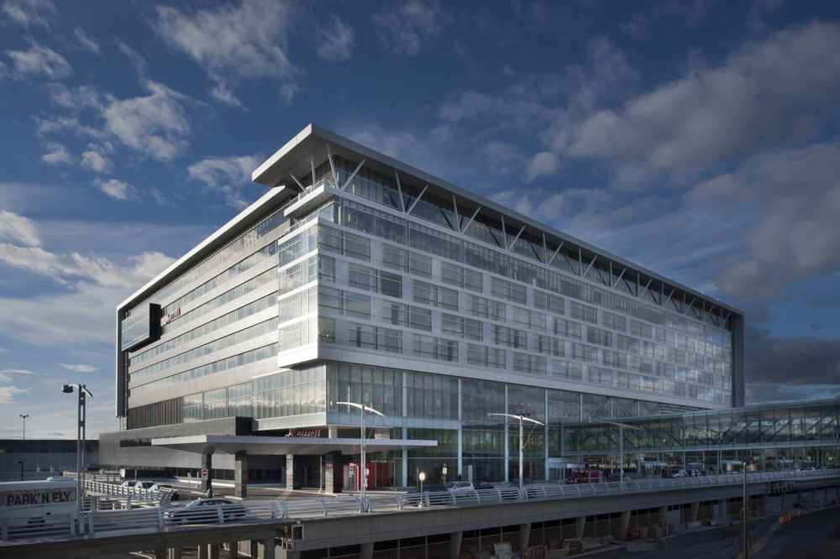
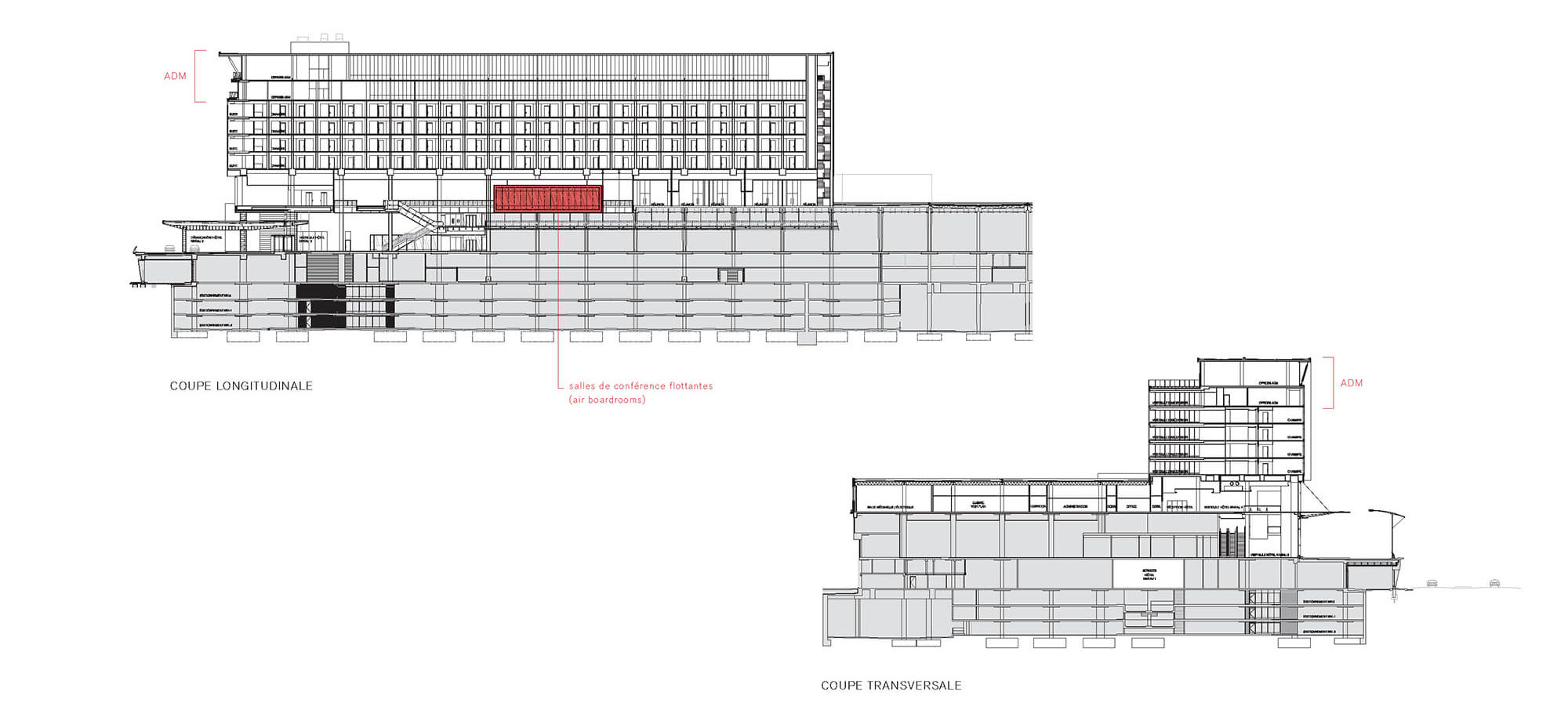
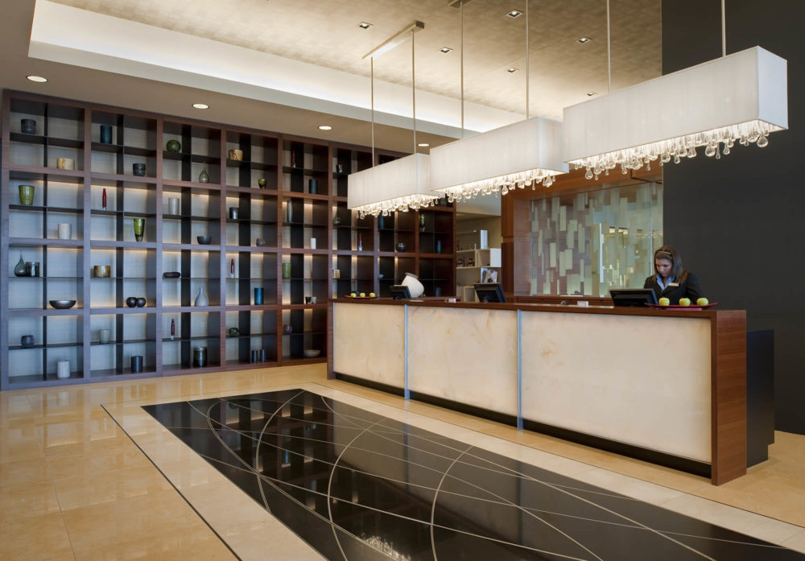
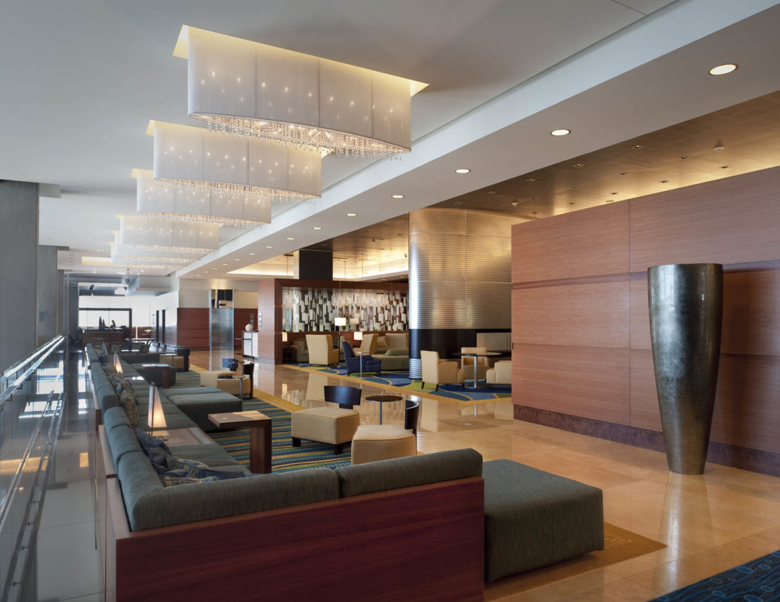
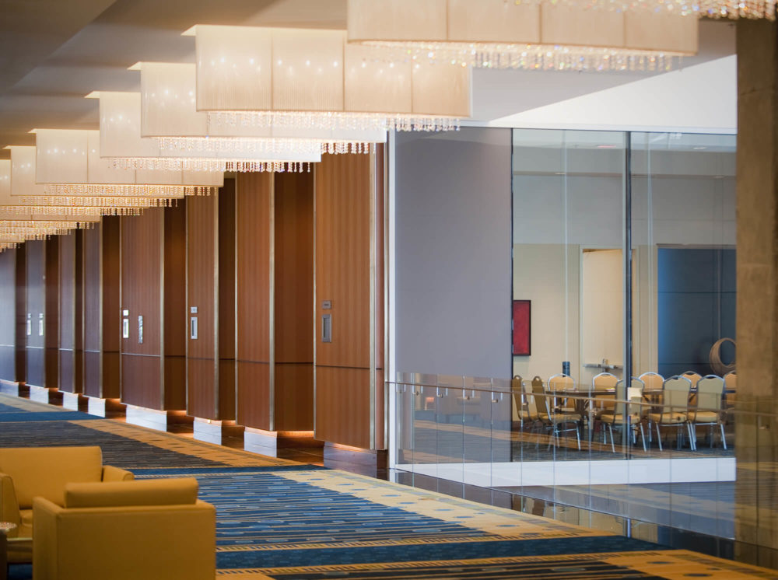
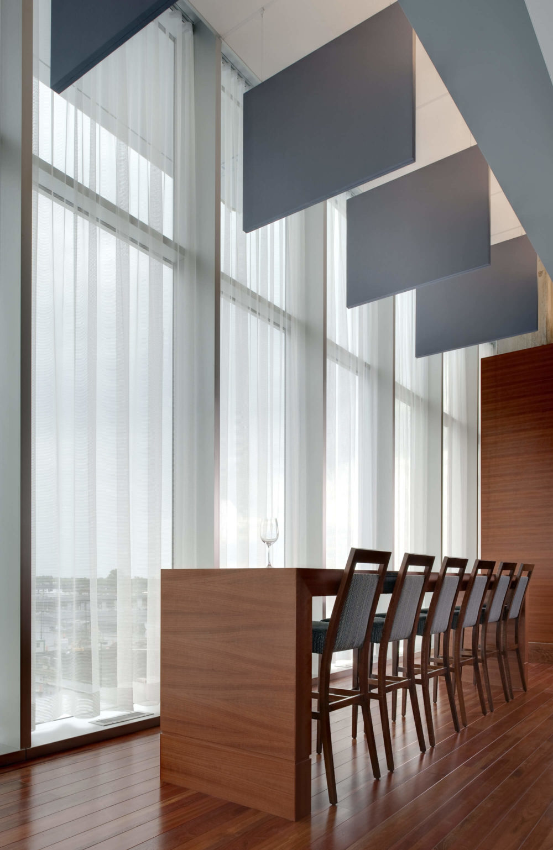
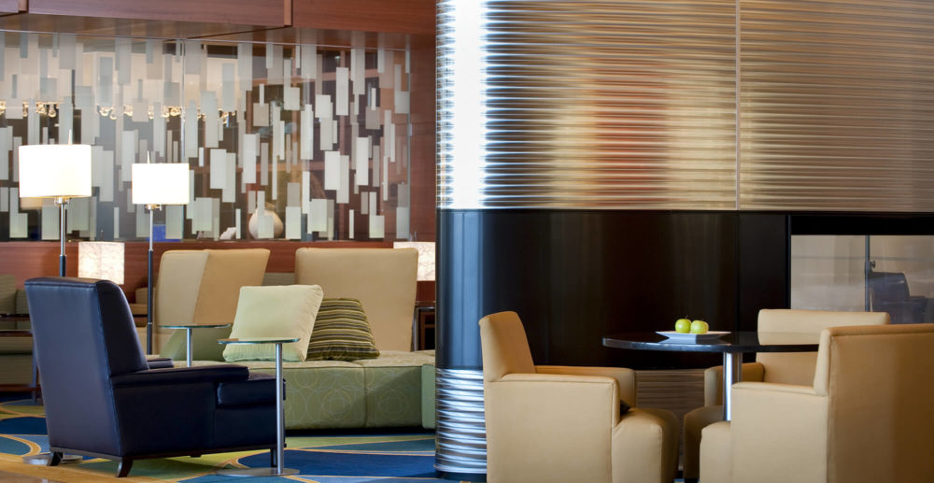
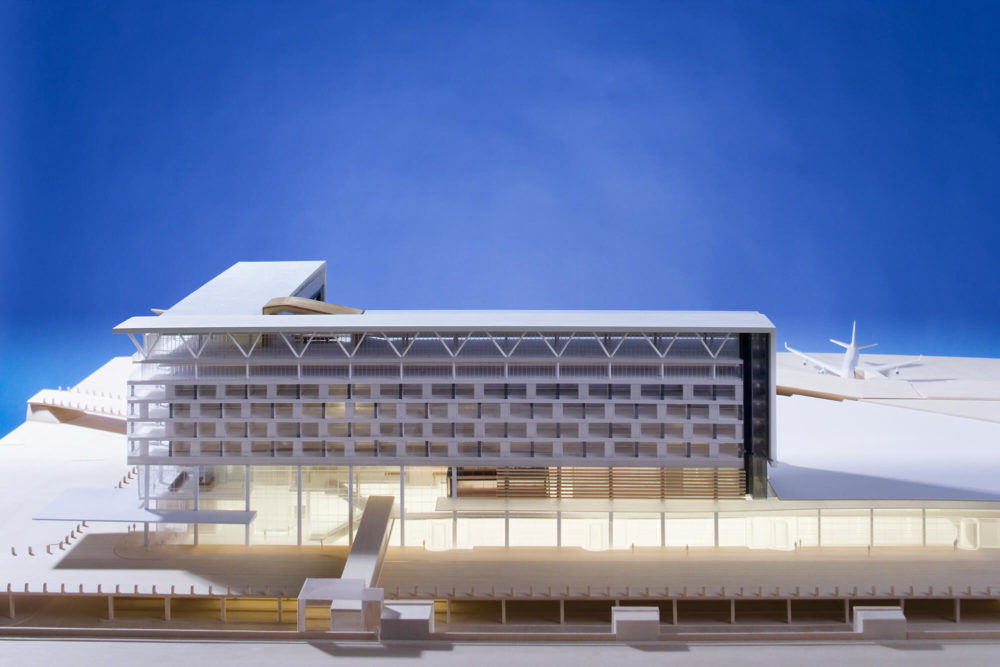
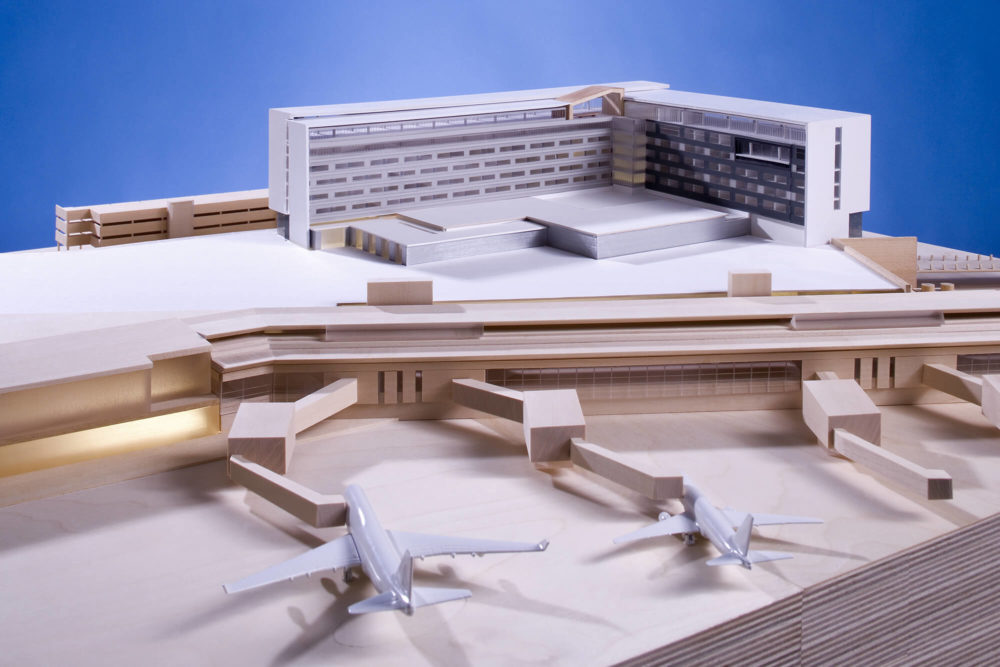
The ADM’s corporate headquarters rests atop the building. Its architecture, a beacon inspired by the headquarters’ programme, provides its interior spaces with omnipresent light and a panoramic view of all airport activities and, on the horizon, the city of Montreal. Its colonnade, delicate and dynamic, is its signature.
