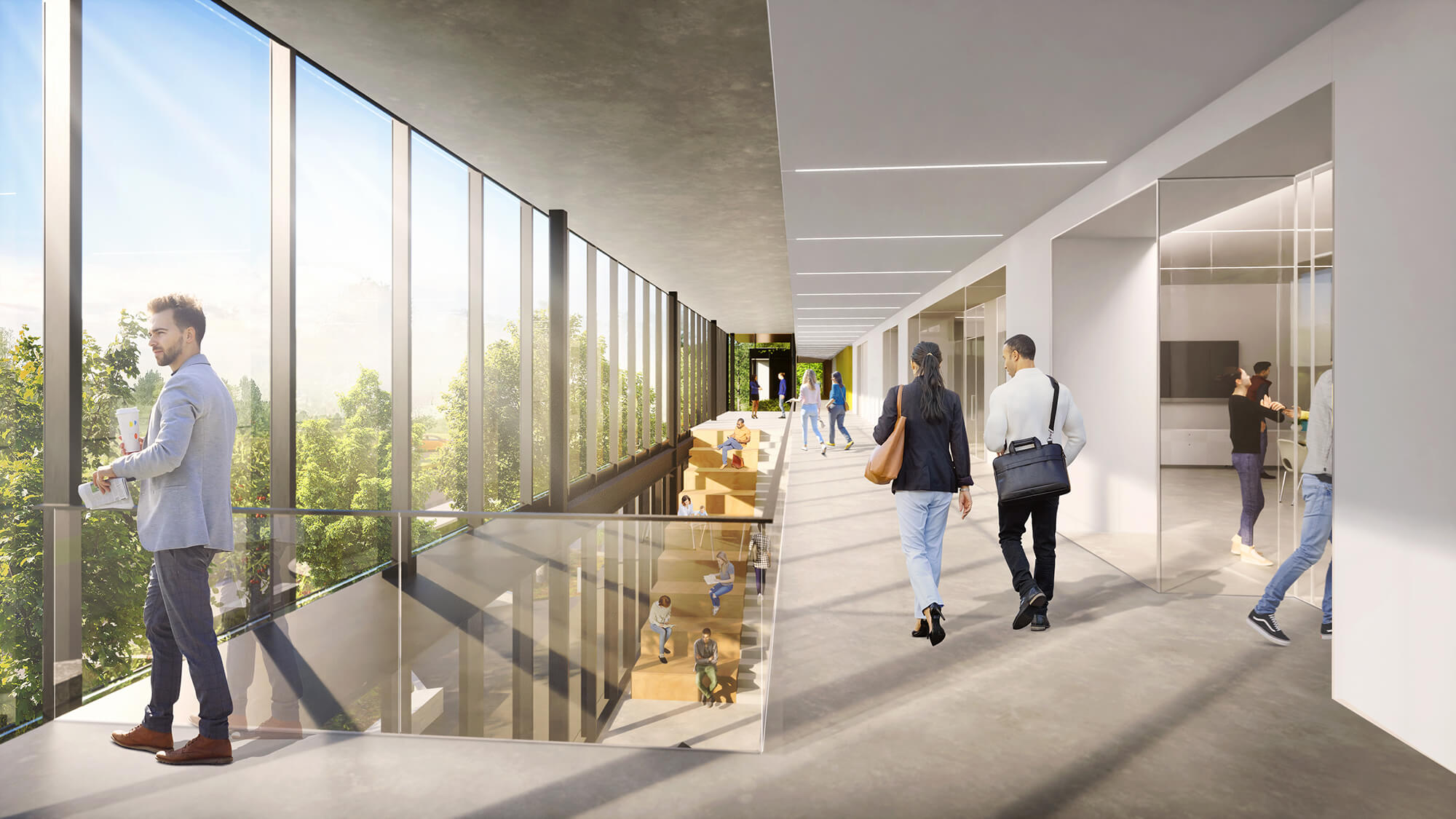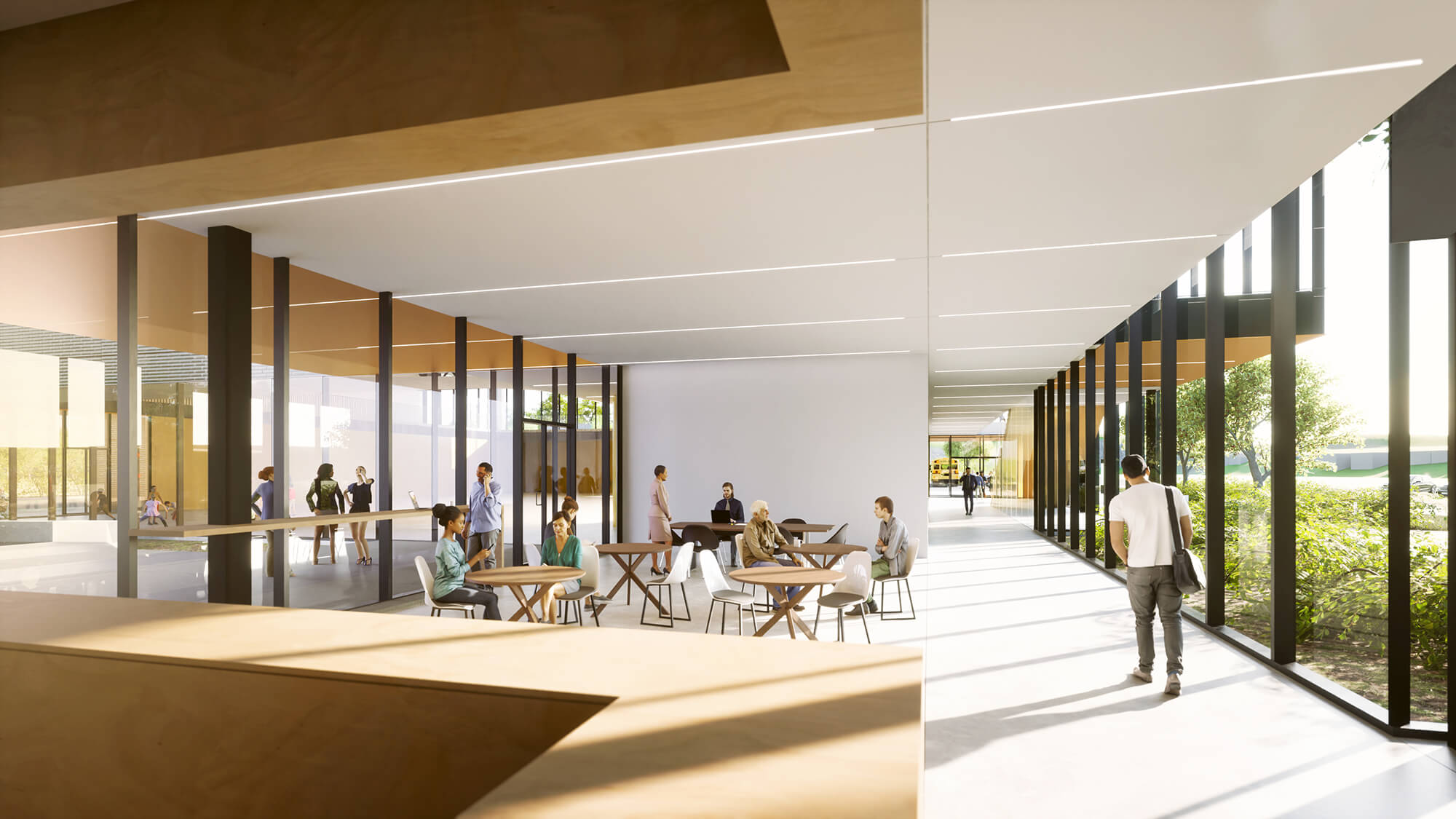MIFO: A cultural showcase
The Mouvement d’implication francophone d’Orléans cultural centre is a space offering a multitude of activities – both diverse and collaborative. The Franco-Ontarian community benefits from its facilities for sporting, cultural, linguistic, and even recreational activities.
Through its luminous highly fenestrated design, this project therefore reflects the mission to promote the MIFO to the local population and provide the centre with street-level visibility.
Electromechanical
Bouthillette Parizeau
Civil Engineering
Jp2g Consultants Inc.
Structure
Leroux + Cyr
Landscape
Vlan paysages
Other Collaborators
Scénographie-conseil : Trizart Alliance
Certification
ZCB-Design (Zero Carbon Building)
Country
Canada
City
Orléans, Ontario
Client
Mouvement d’implication francophone d’Orléans
Surface Area
4,950 m²
Year
2025
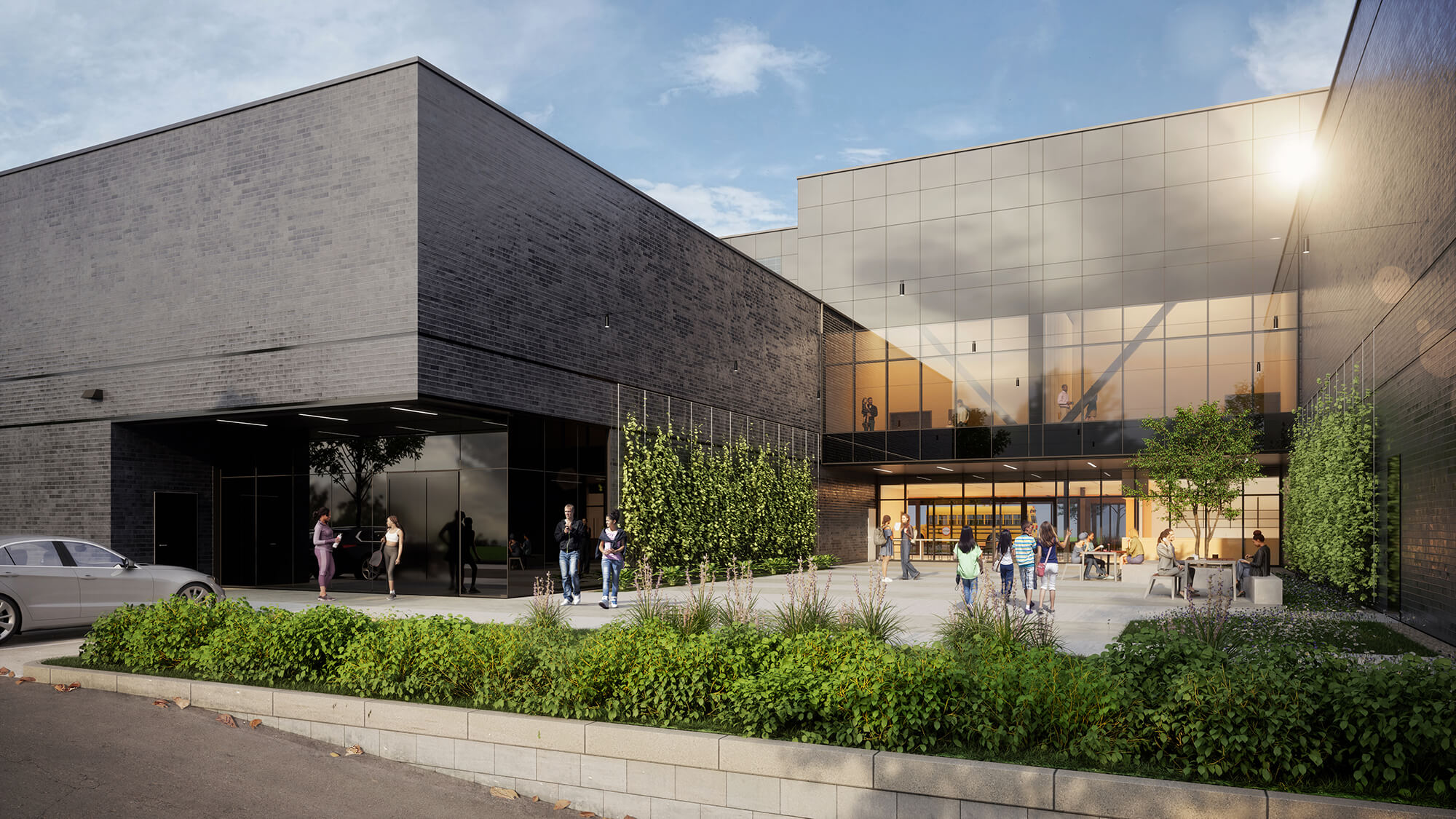
A cultural showcase
The main floor acts as a dynamic circulation hub welcoming the public to an art gallery, concert venue, cloakroom, café/bar, and double gymnasium. A wide staircase visible from both the exterior and interior leads to the 2nd floor, which is dedicated to the school of music and mechanical spaces, while the 3rd floor houses the centre’s administrative offices
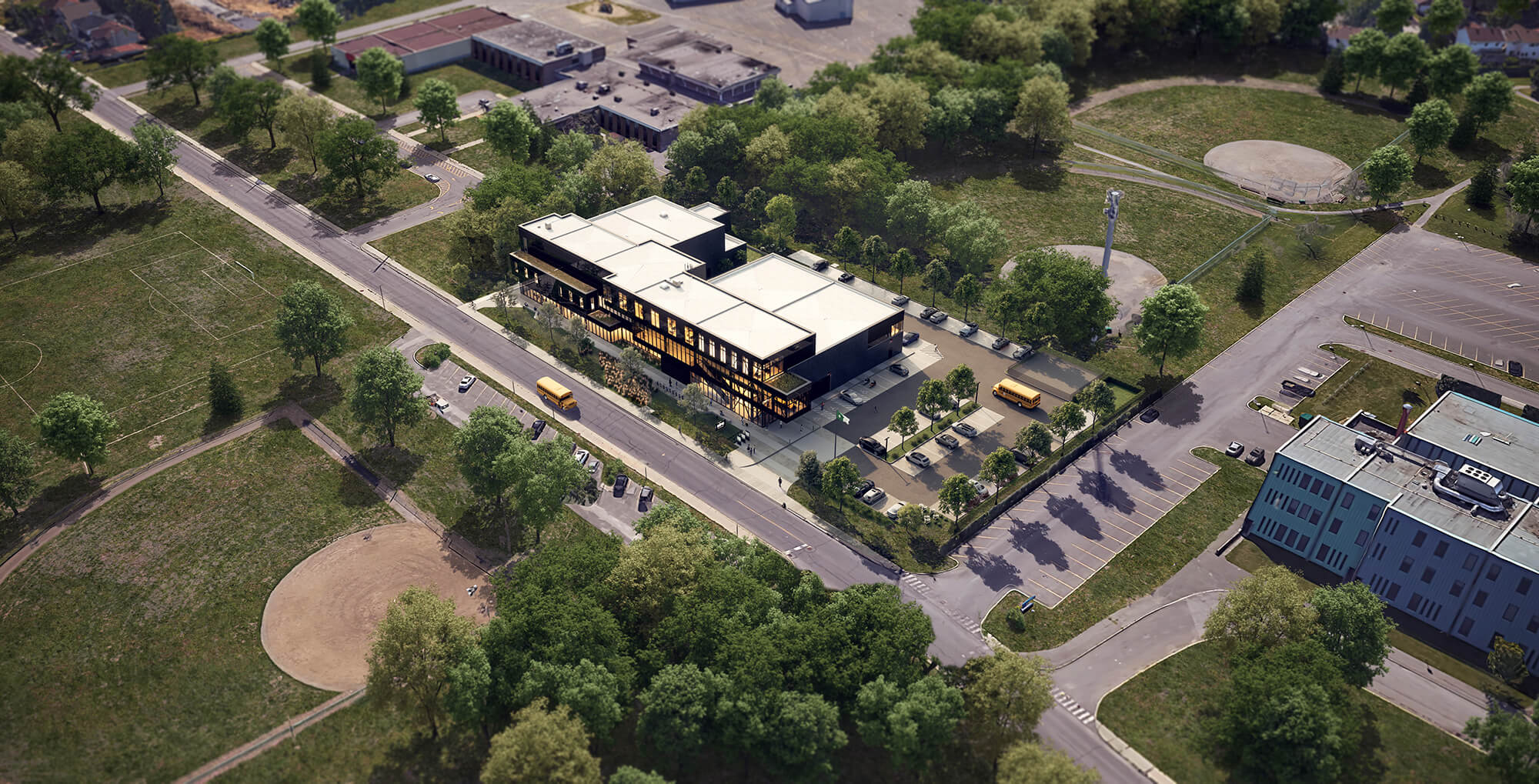
Volumetrically, the building is divided in two to establish a connection with the setting, in addition to visually linking the two wooded areas flanking the site. This incision accommodates a protected garden ensconcing the two volumes in nature and enabling an extension of interior activities into the exterior realm.
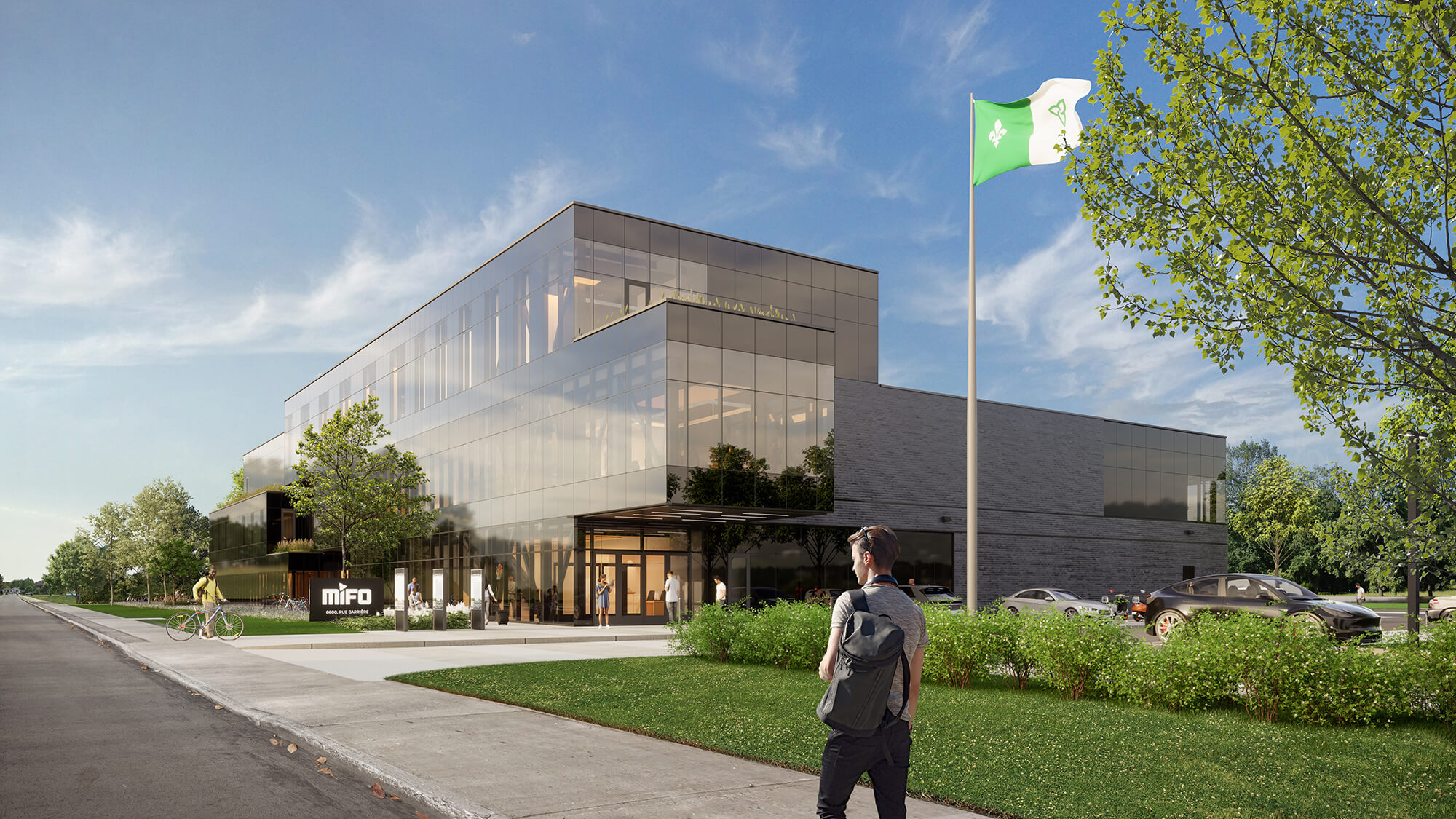
An audacious architectural language
Given its powerful connotations, the black colour conveys tenacity and audacity, but also elegance. Orléans has always been a primarily Francophone community situated within an Anglophone province, so it was important that the design reflect the perseverance of the MIFO since its foundation. The remarkable cantilevered entrance extends above the public spaces announcing the building’s presence. Integrating carbon neutrality into the building’s sleek avant-garde design was a priority achieved through enhanced sustainability innovations and practices, like geothermics, Building Integrated Photovoltaics panels, and a high-performance envelope.
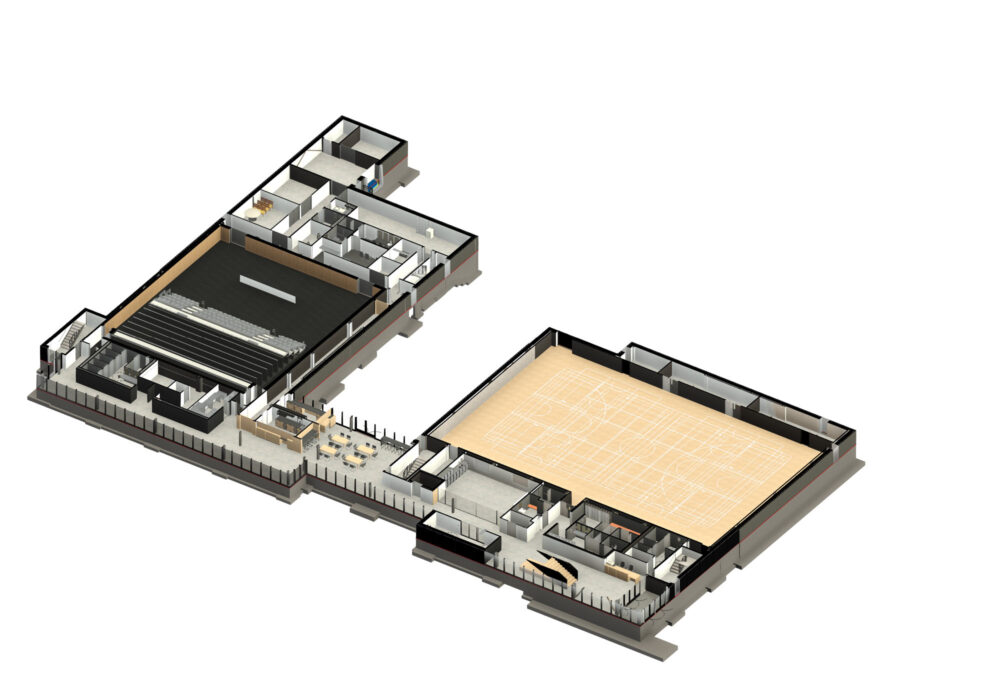
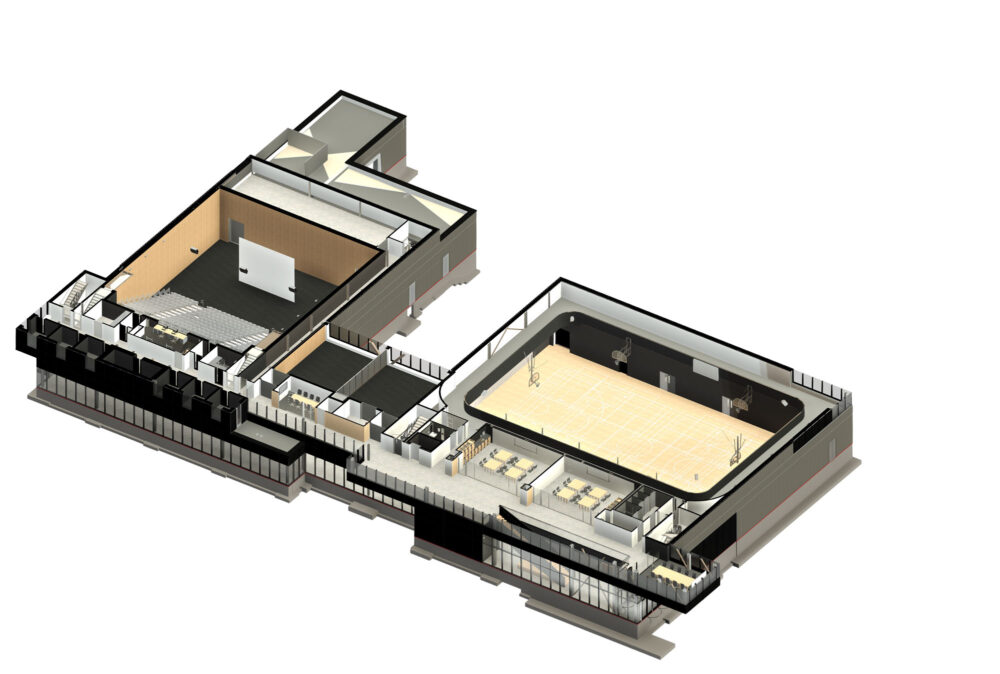
Stimulate exchanges, meetings, and sharing
Modelled after a street, the main circulation takes the form of a glazed interior artery with multiple offshoots leading to the various services offered at the MIFO. Visually, it pierces an opening with a view on the garden to the south of the site, inviting people to meet and exchange. Additionally, the main circulation is directly connected to the interior building functionalities, providing the necessary program flexibility for activities taking place in the gymnasium, lobby, studio, and concert venue to overflow into exterior spaces.
