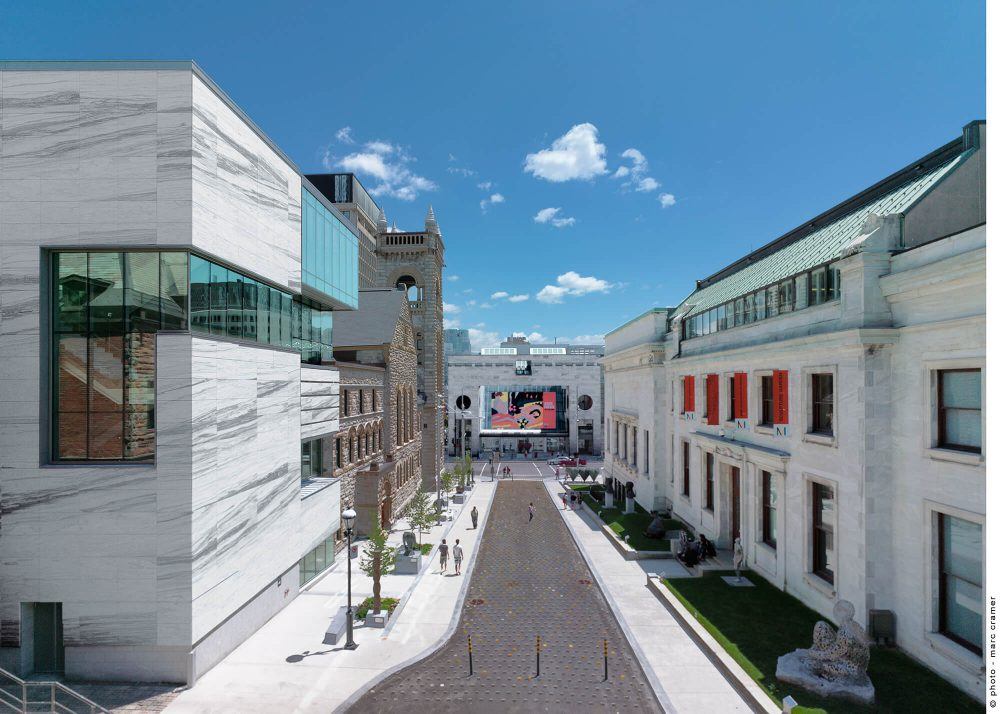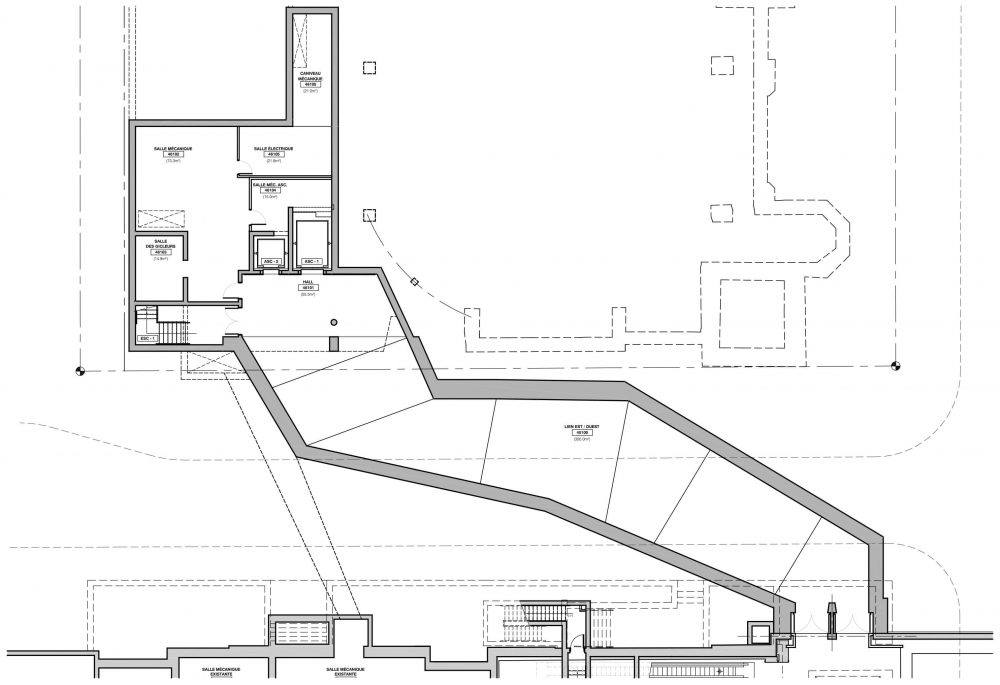Claire and Marc Bourgie Pavilion of Québec and Canadian Art – Montreal Museum of Fine Arts
At a time when conserving religious heritage is a challenge worldwide, the architectural intervention made in 2011 for the MMFA’s Claire and Marc Bourgie Pavilion of Québec and Canadian Art is a stellar example of such conservation.
Much lauded for its thorough architectural reflection, its exceptional urban integration and a design that bridges past and future, the project restores the former Erskine and American Church, a site of national historical significance, and grafts onto it a building exhibiting a contemporary construction and language.
Electromechanical
Enerpro / Le Groupe Conseil Berman inc.
Photography
Marc Cramer, Tom Arban
Contractor
Pomerleau
Structure
Nicolet Chartrand Knoll ltée
Cost
28,8 M$
Landscape
Provencher_Roy
Acoustic
Legault & Davidson
Lighting
Go Multimédia
Other Collaborators
DFS Architecture & Design
Country
Canada
City
Montréal
Client
Musée des beaux-arts de Montréal
Surface Area
5,483 m²
Year
2011
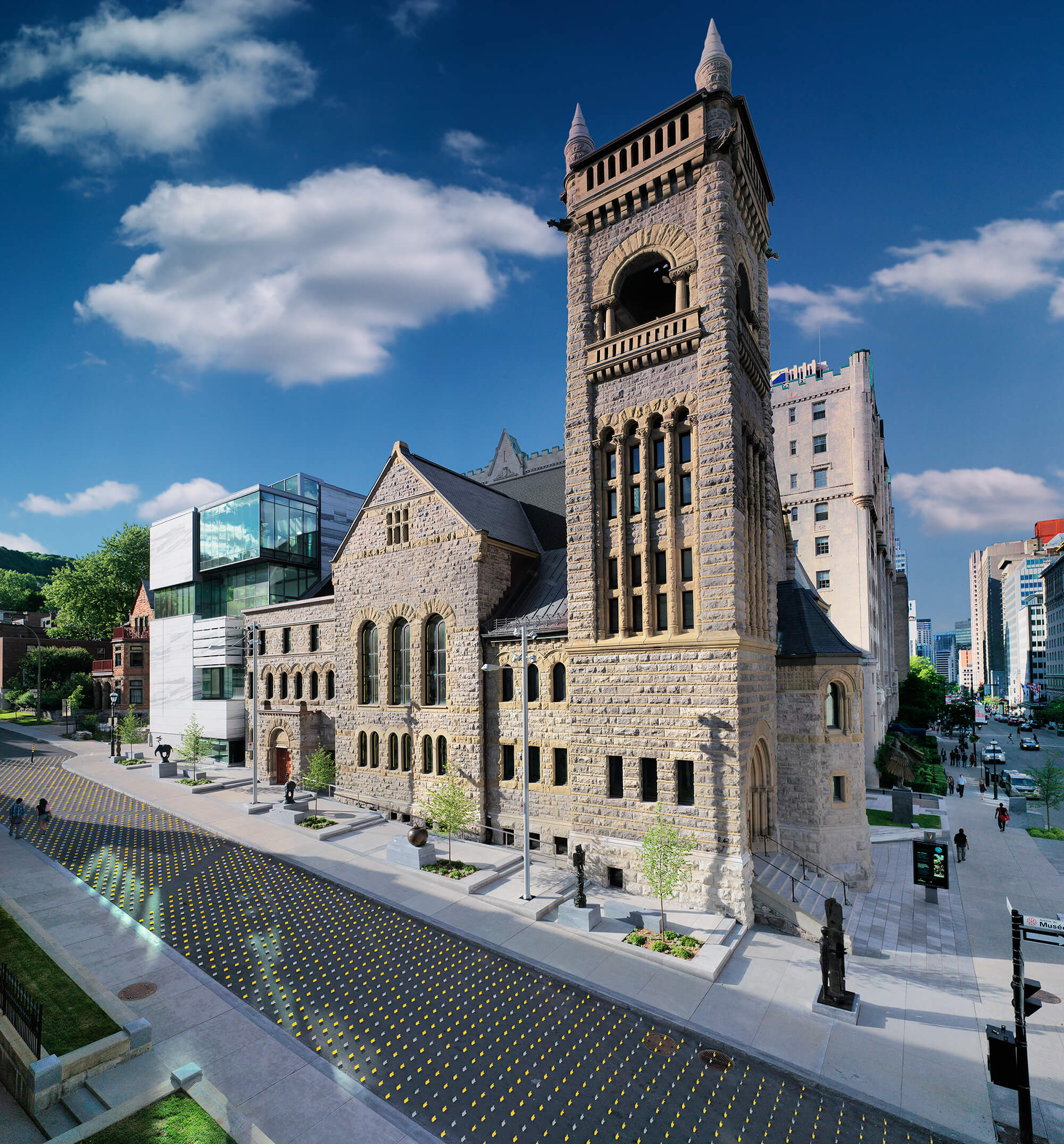
Natural dialogue with the city
Thanks to its sobriety and permeability, the pavilion sublimates the permanent collection of Quebec and Canadian art, while establishing a triple dialogue with the city, the museum complex and the church. The first is established through the numerous views of Montreal, particularly from the glass roof at the top of the building, which provides a strong visual link with Mount Royal, an emblematic element of the city. The second is organized around the integration of the Bourgie pavilion with the Museum of Fine Arts by linking it both physically, through an underground passage under Sherbrooke Street, and metaphorically, through a reinterpretation of the same white marble used for the Michal and Renata Hornstein (1912) and Jean-Noël Desmarais (1991) pavilions. The third is organized around the reception spaces that the pavilion shares with the old religious building, but also by the spirit that it evokes, as much in its elevation, extended by an opening to the sky, as by the presence of alcoves subtly designed around the exhibition spaces.
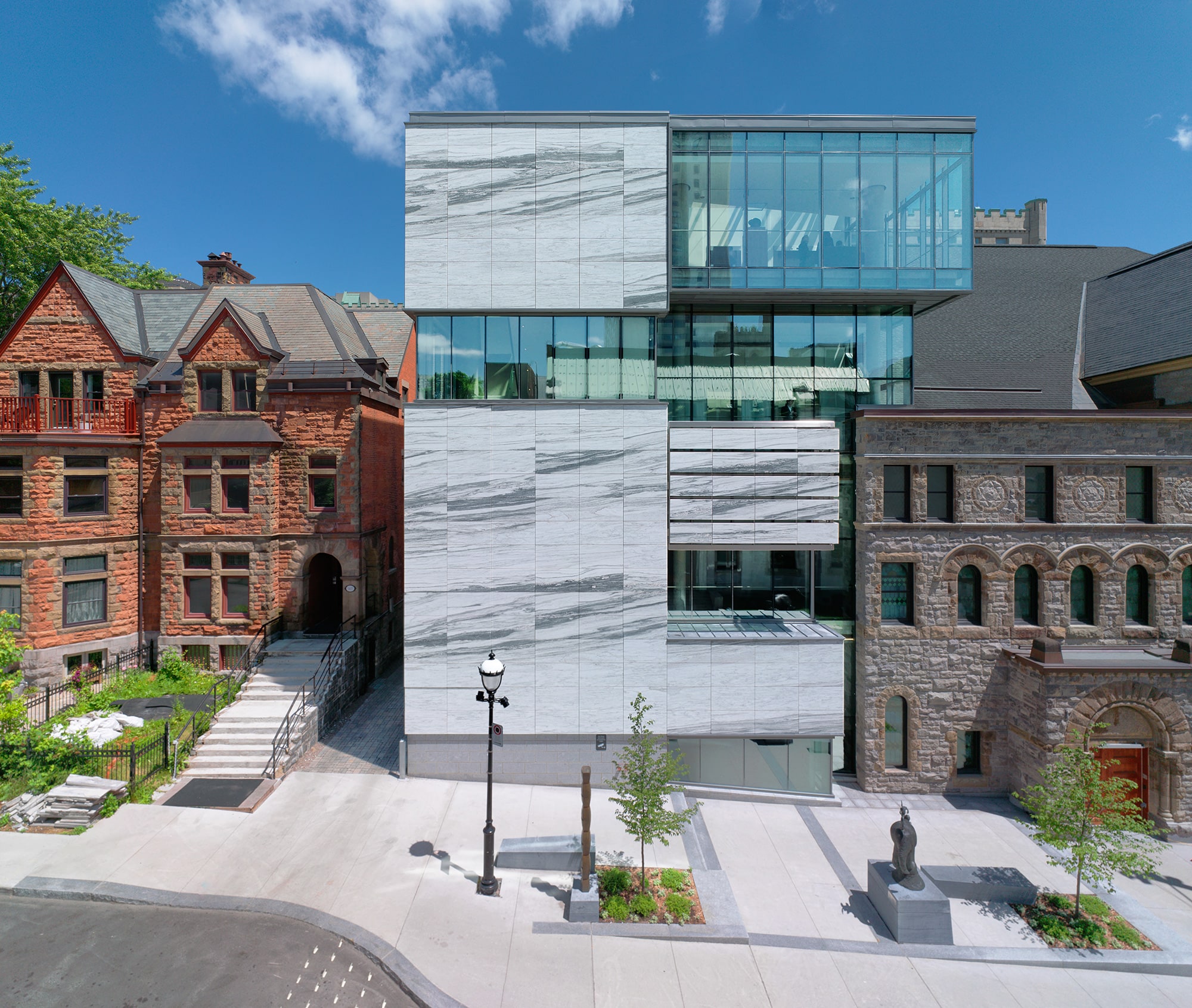
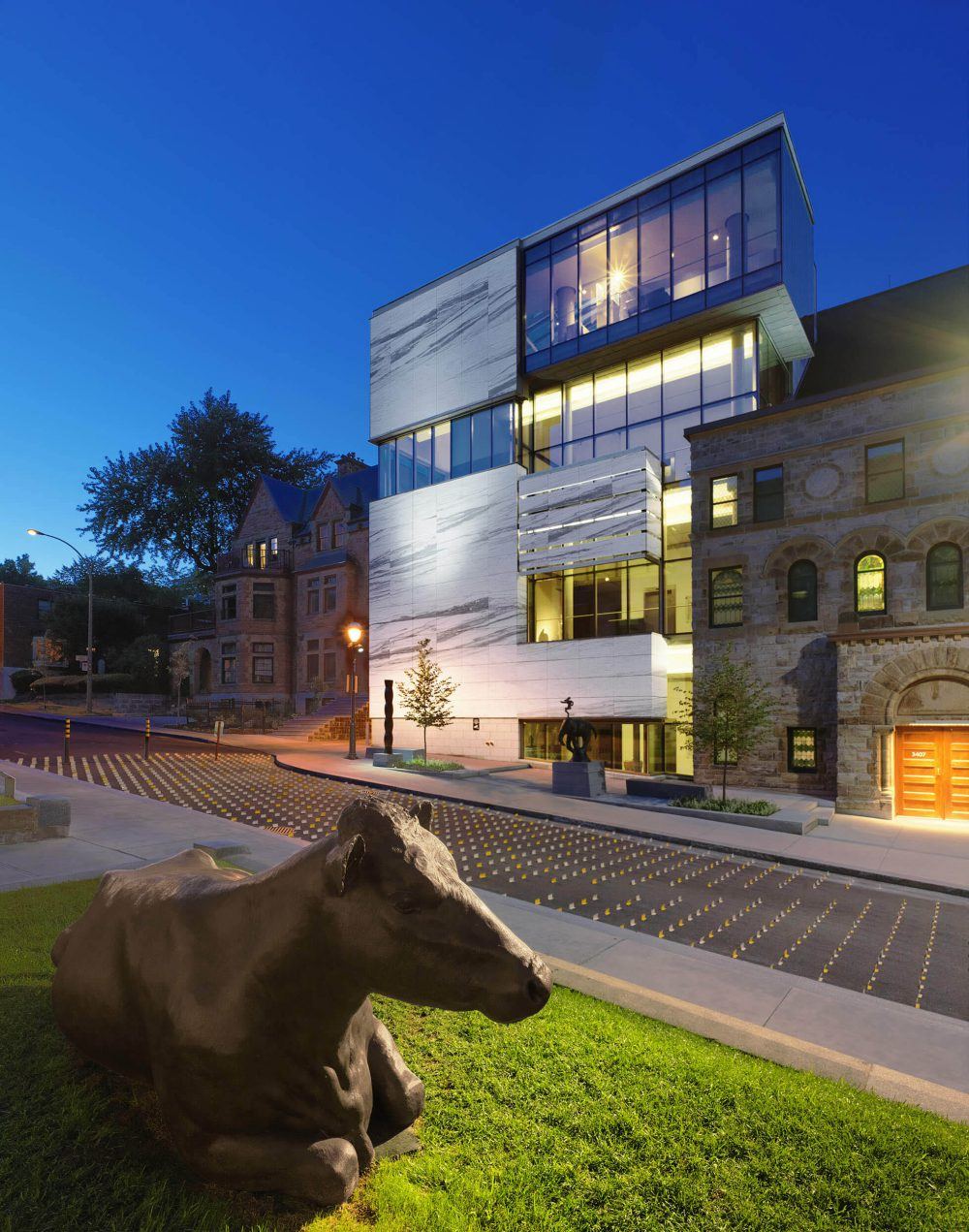
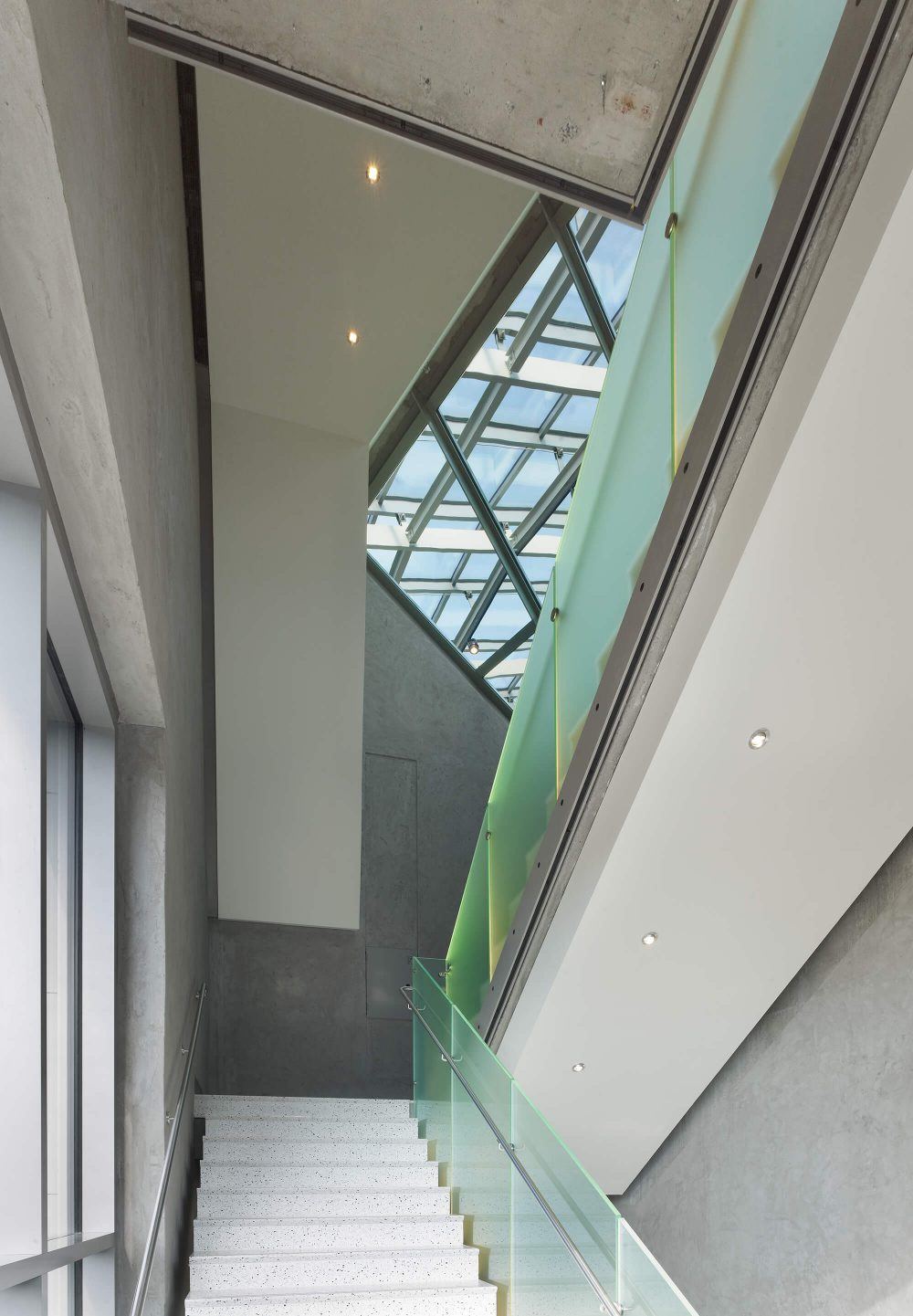
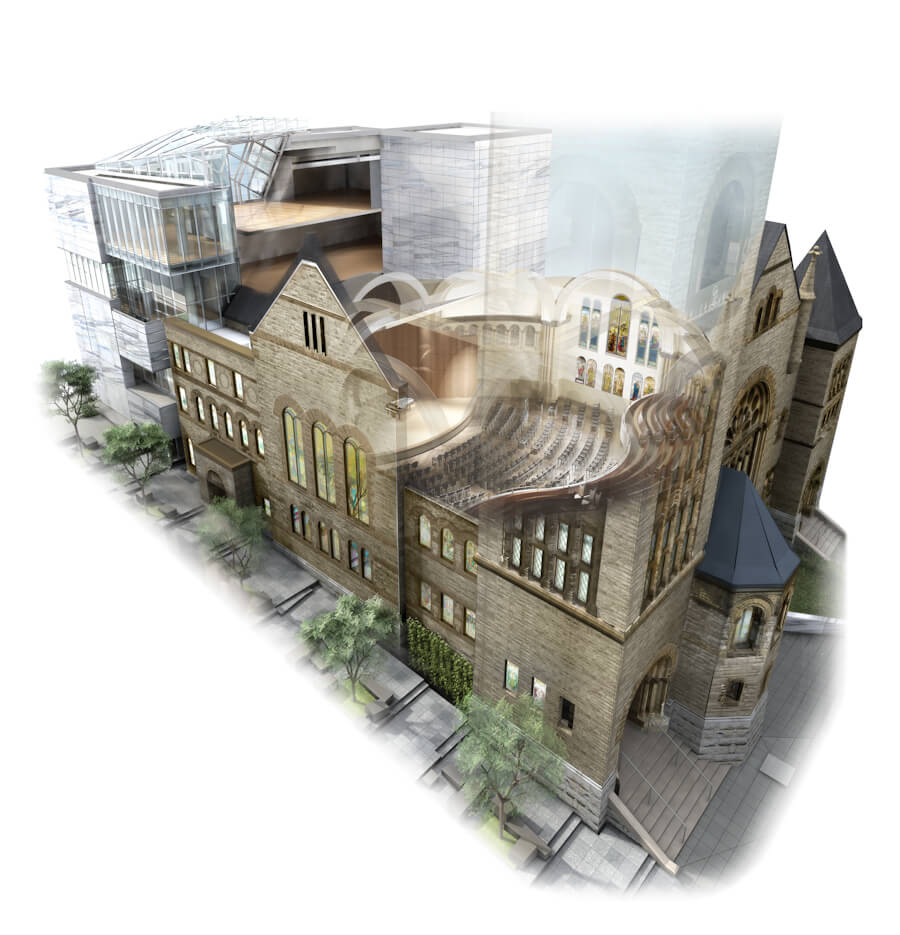
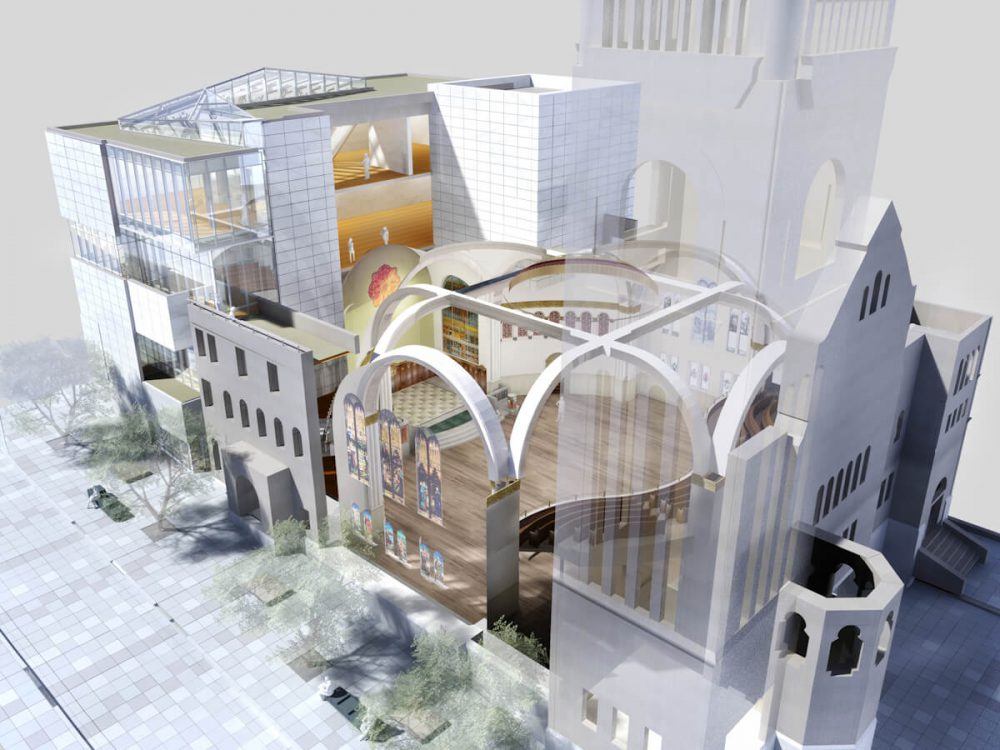
Dialogue with the church
The annex at the rear of the church, whose nave and core were transformed into a 444-seat concert hall, was completely rebuilt to make room for the pavilion. The six-story building, two of which are underground, forms a series of five superimposed exhibition rooms inviting visitors to take a chronological and vertical journey. Linking the chiaroscuro of the basement to the illumination of the top of the building, the central staircase allows for a crescendo of light by allowing increasingly important visual openings to the exterior. It also presents the typology of the place, each of the levels approaching the relationship with the immediate environment via this staircase and the halls of the superimposed rooms giving onto the avenue of the Museum.
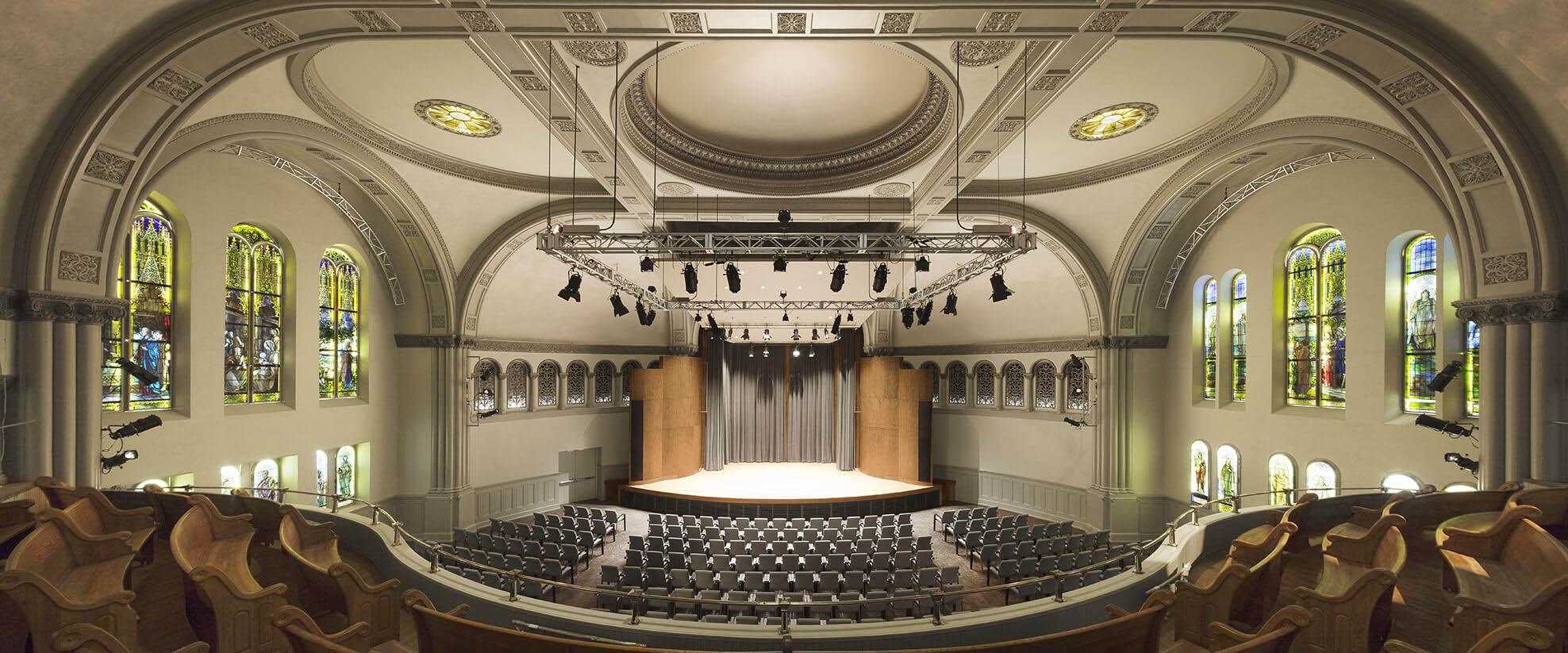
“A successful museum is a space that invites a sensory experience capable of transporting the visitor into a new universe.”
