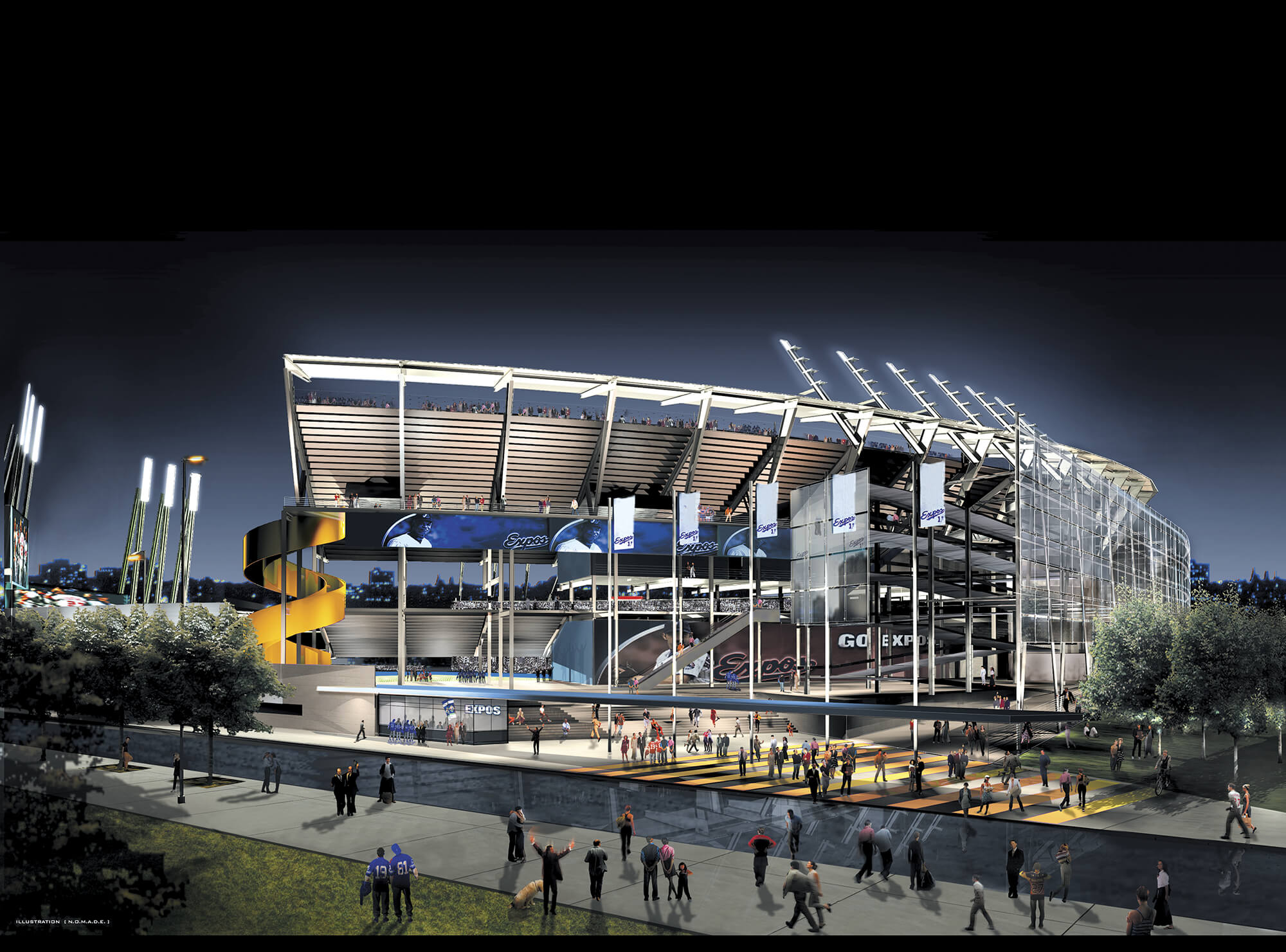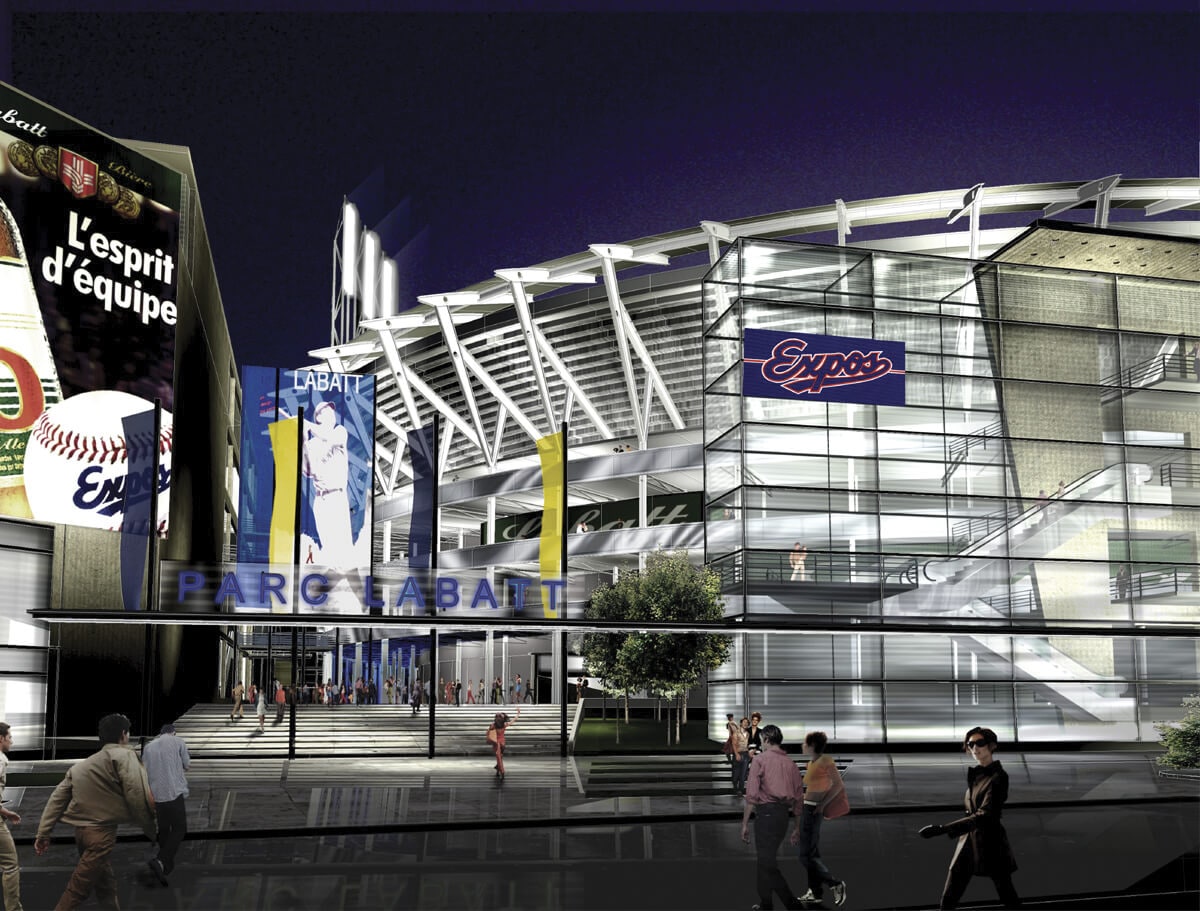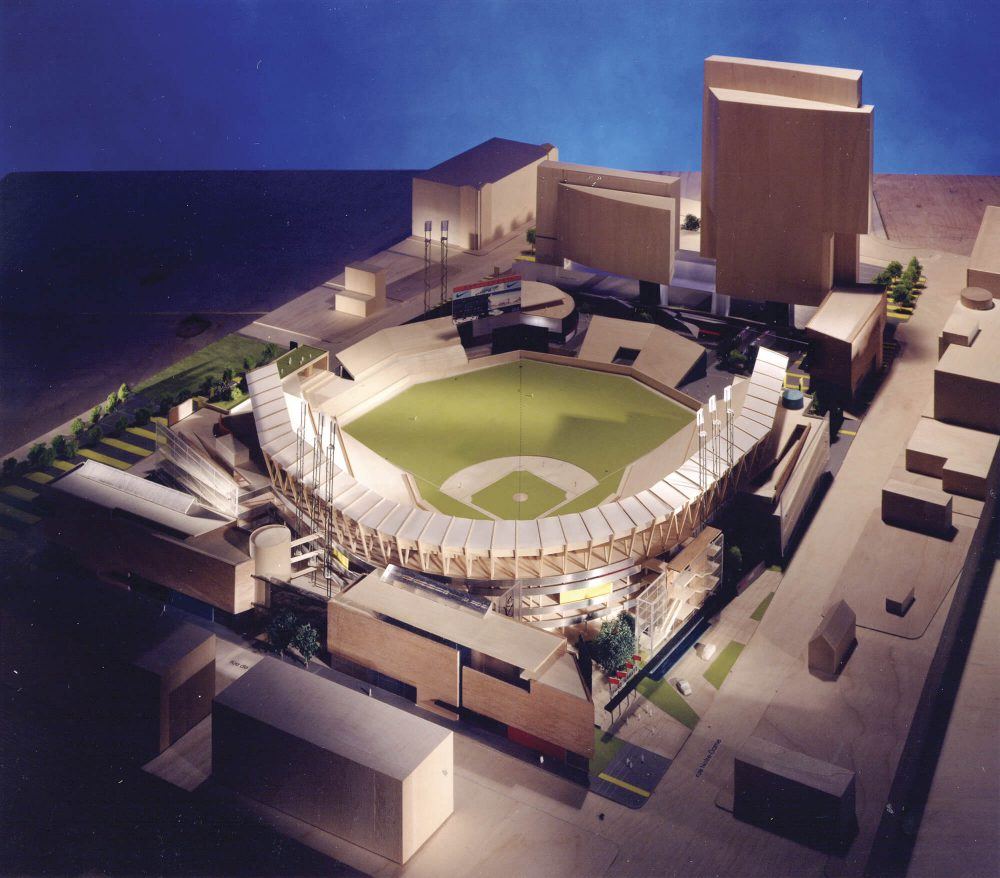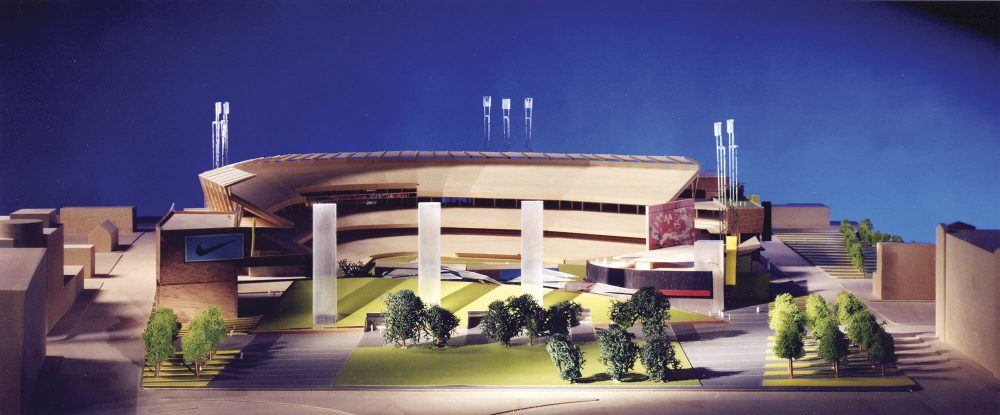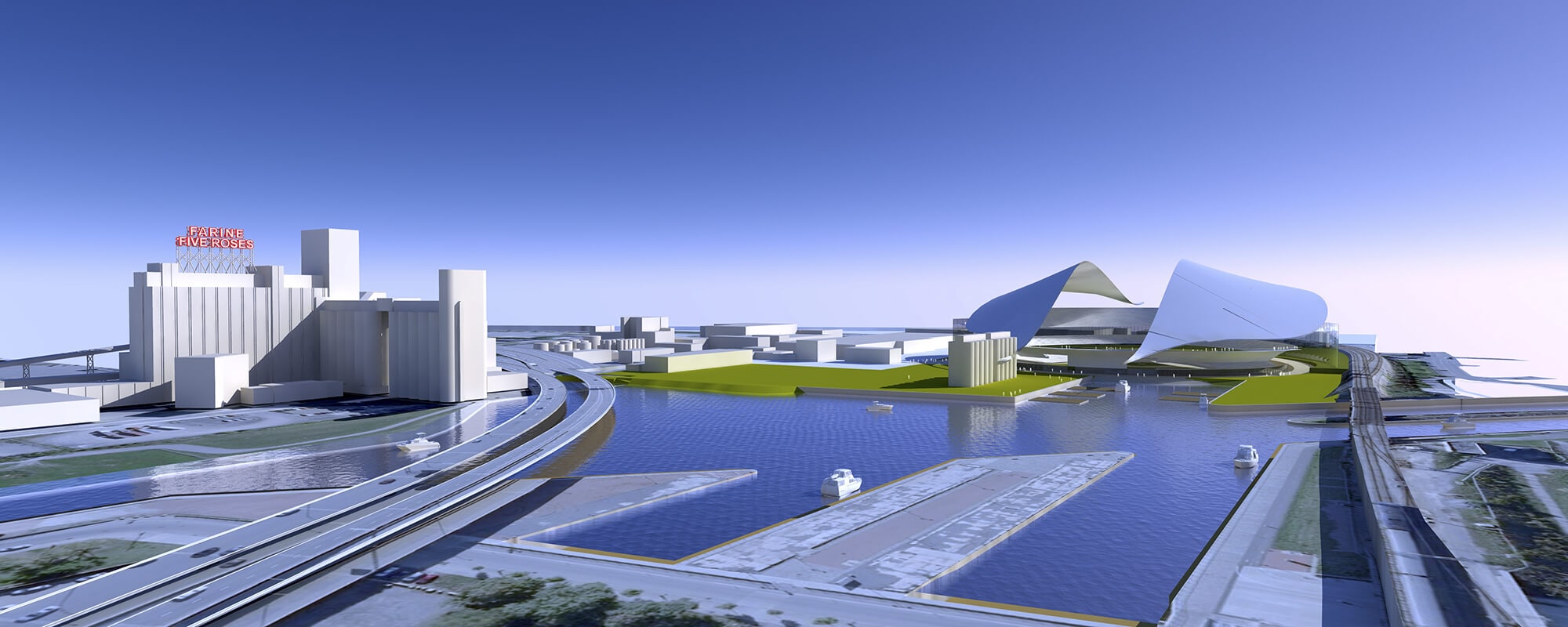Montreal Expos Baseball Stadium
PHASE I – 1999
The architectural concept was founded on the principles of lightness and transparency, with views onto the outside.
The stadium was designed exclusively for baseball with a unique curved geometry affording unparalleled proximity between the ballpark and the spectators. A transparent glass wall follows the stadium curve to reveal activities in the neighbourhood. During the day, the transparent wall reflects the surrounding environment and at night, it gives passersby a glimpse of the game.
Note: Construction documents for a new Montreal Expos Stadium were 75% complete when the project was put on hold.
Electromechanical
Bouthillette Parizeau
Structure
Pasquin St-Jean & Associés
Country
Canada
City
Montréal
Client
Groupe Axor inc.
Les Expos
Surface Area
Stade: 70,340 m² / Stores: 2,600 m² / Administration: 3,500m² / Parking: 600 places
Year
2015
