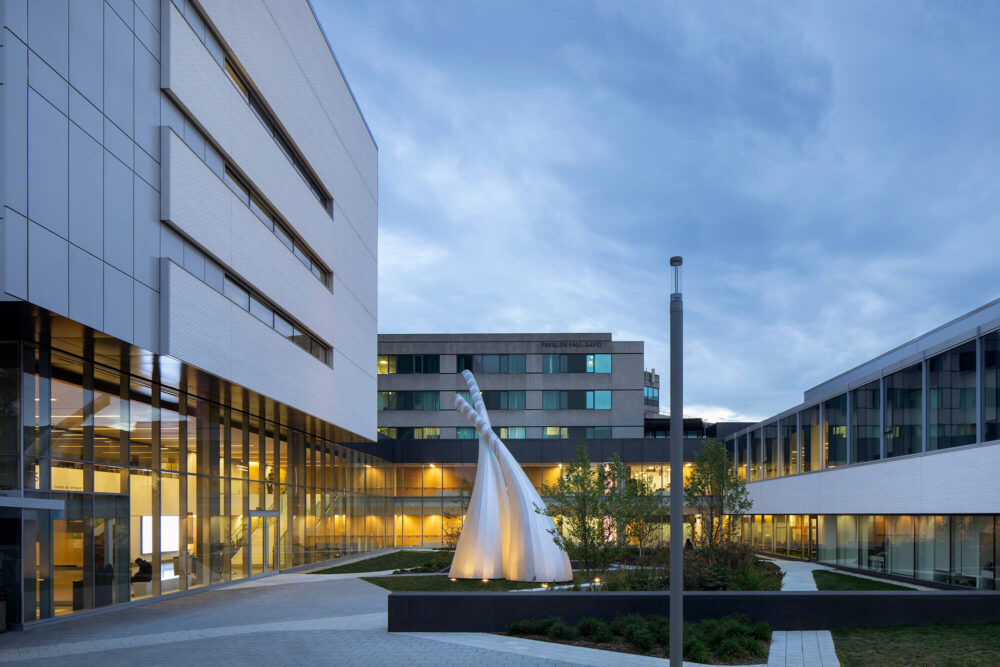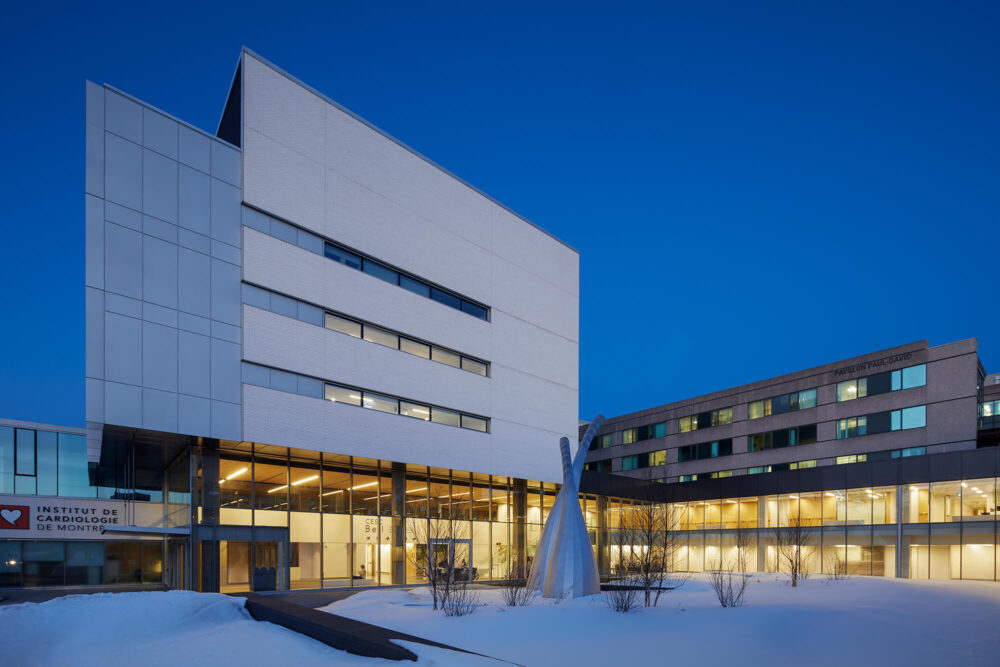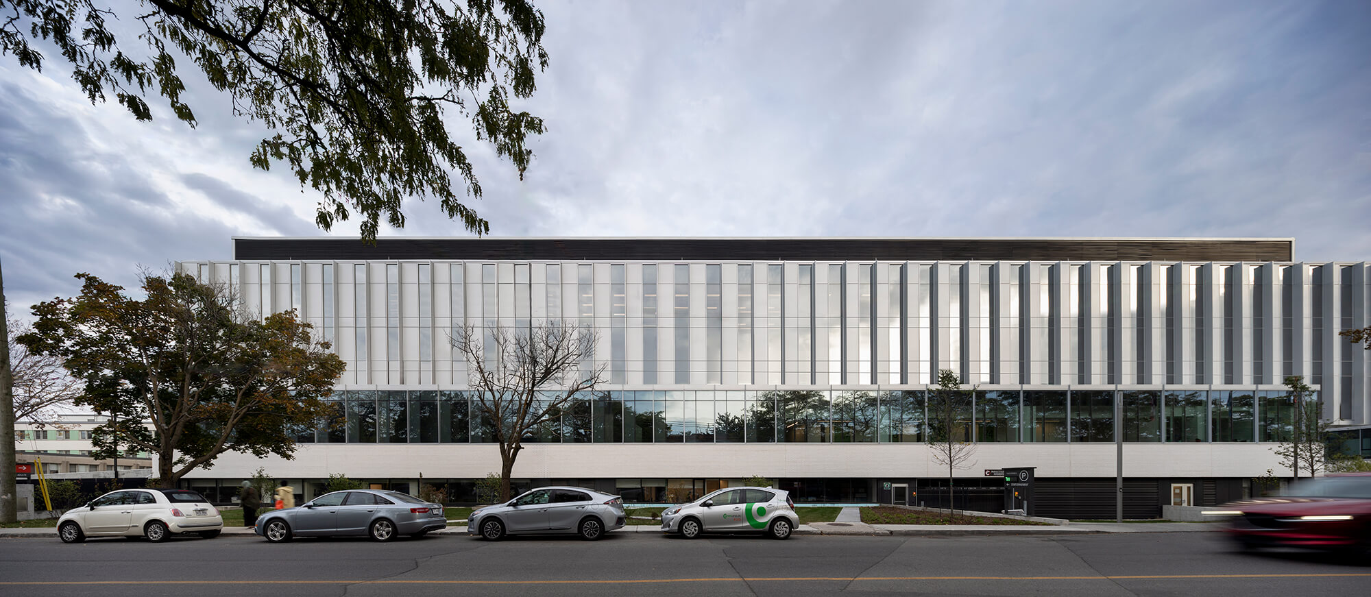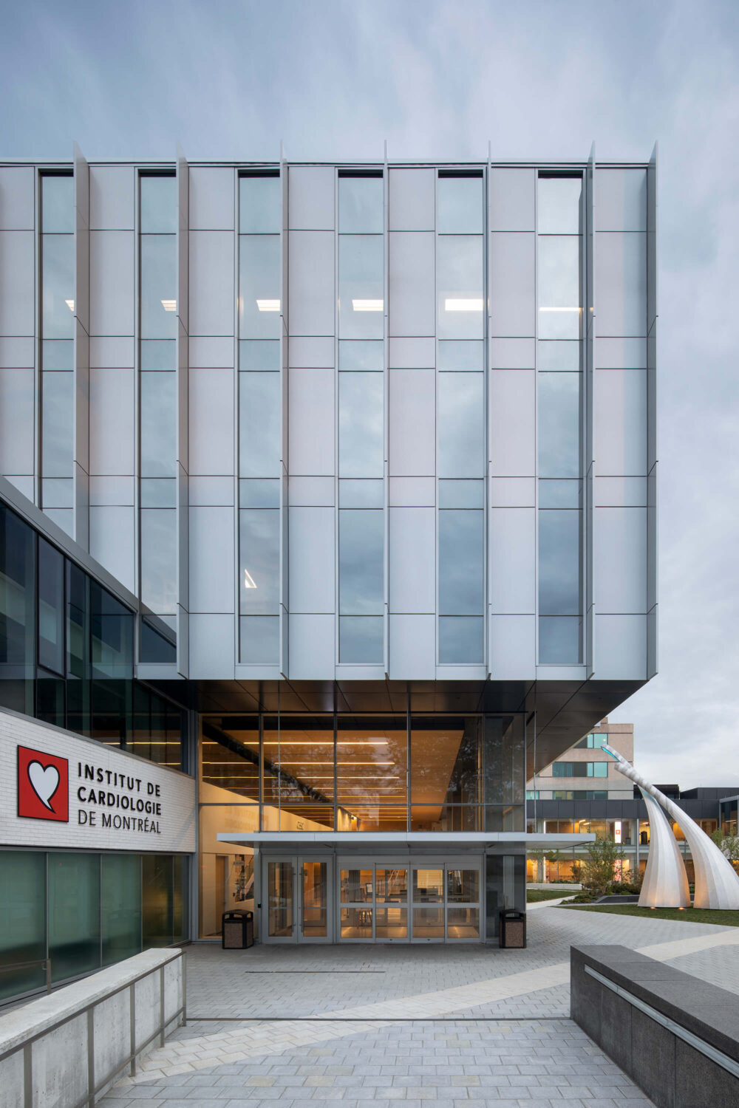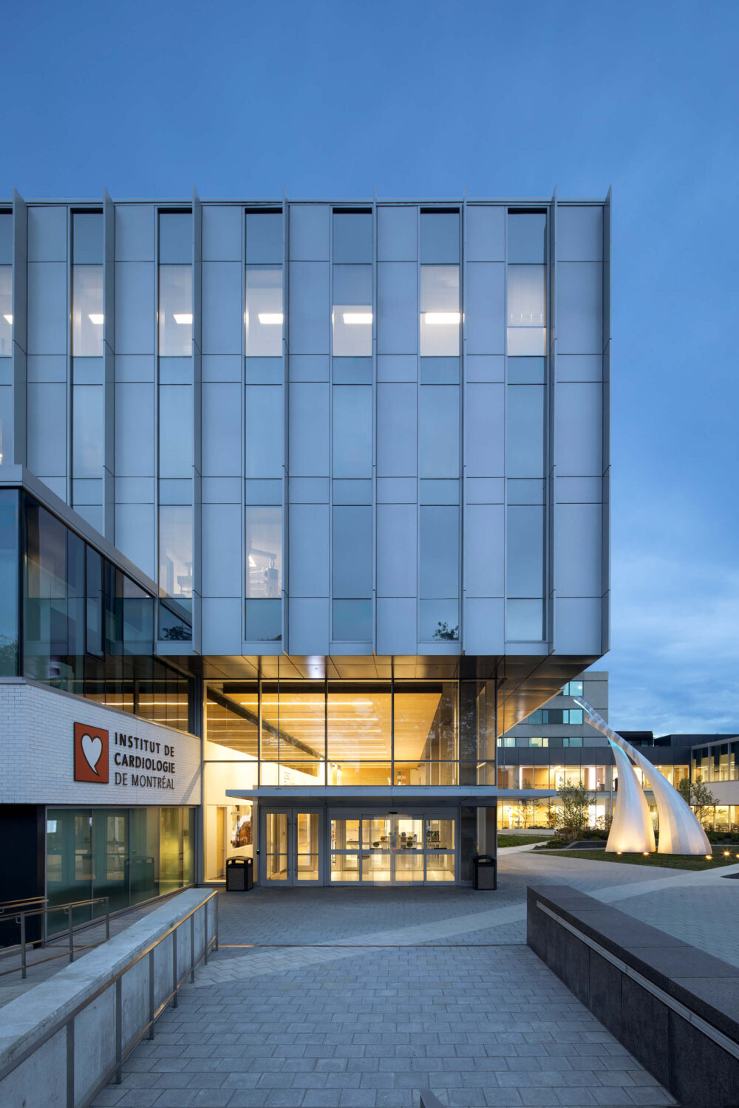Montreal Heart Institute
FLUID CIRCULATIONS ENHANCE SERVICE OFFERINGS AT THE HEALTH CARE CENTRE
“Investing in Excellence” project
What if circulations were designed to make both the lives of patients and health care personnel easier? Improving emergency services, finding solutions for a lack of space, and modernizing dilapidated spaces: the challenge undertaken for the Montreal Heart Institute (MHI). A 32,000-m² expansion and a 1,500-m² redesign of the existing building provide the centre with the necessary equipment to remain an industry leader in the cardiac health field, while also responding to the needs of the community. Sixty new single rooms are therefore available for patients. The design team also enhanced the site with vast green spaces, conceived for everyone’s well-being.
Electromechanical
SNC Lavalin / Bouthillette Parizeau
Photography
Adrien Williams
Contractor
Construction Manager: Magil Construction
Structure
SDK et associés
Landscape
Provencher_Roy
Partners
Birtz Bastien Beaudoin Laforest architectes / Jodoin Lamarre Pratte architectes
Country
Canada
City
Montréal
Client
Montreal Heart Institute
Surface Area
32,000 m² - Expansion included a parking area / 1,500 m² - Redevelopment
Year
2023
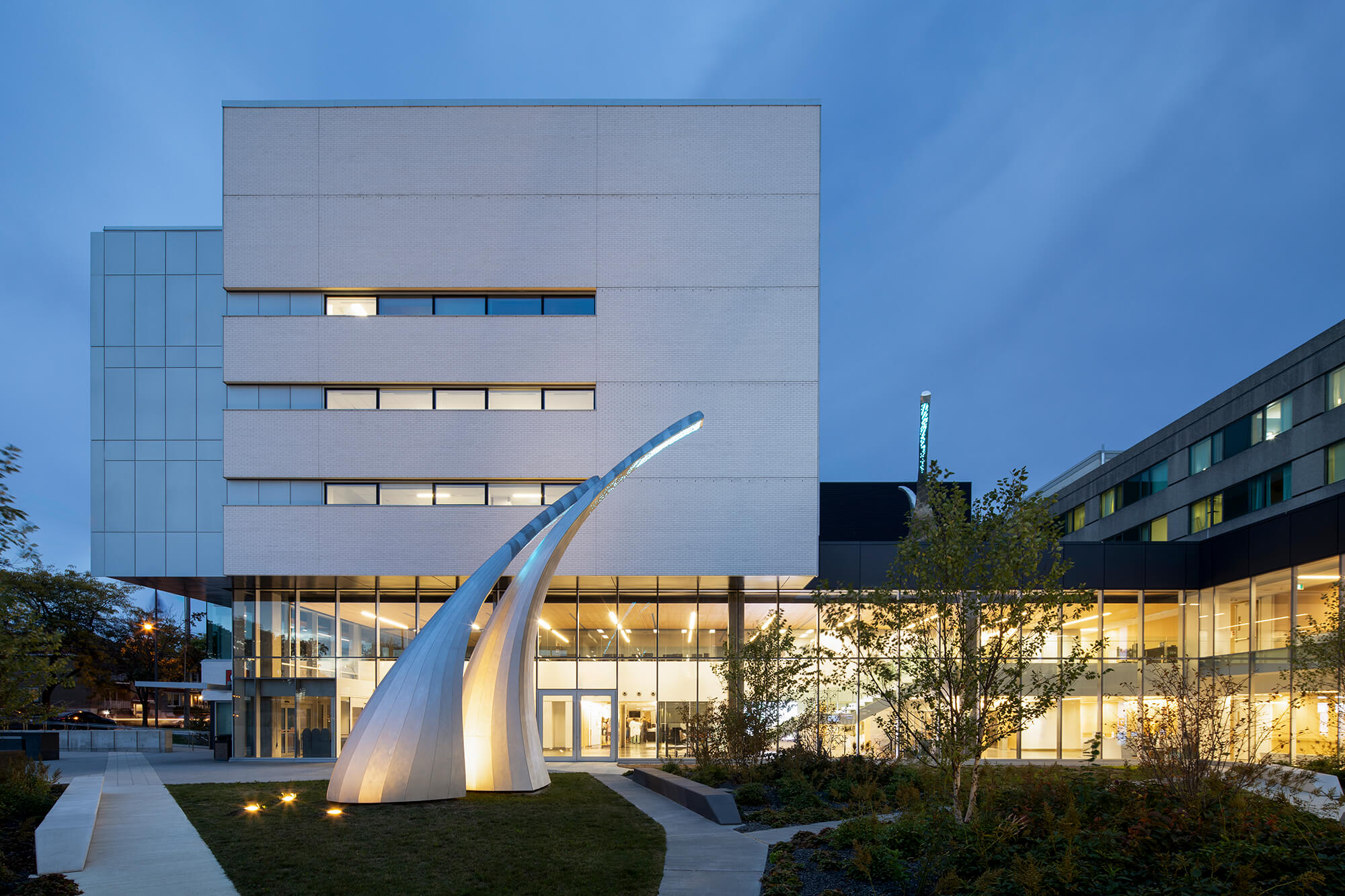
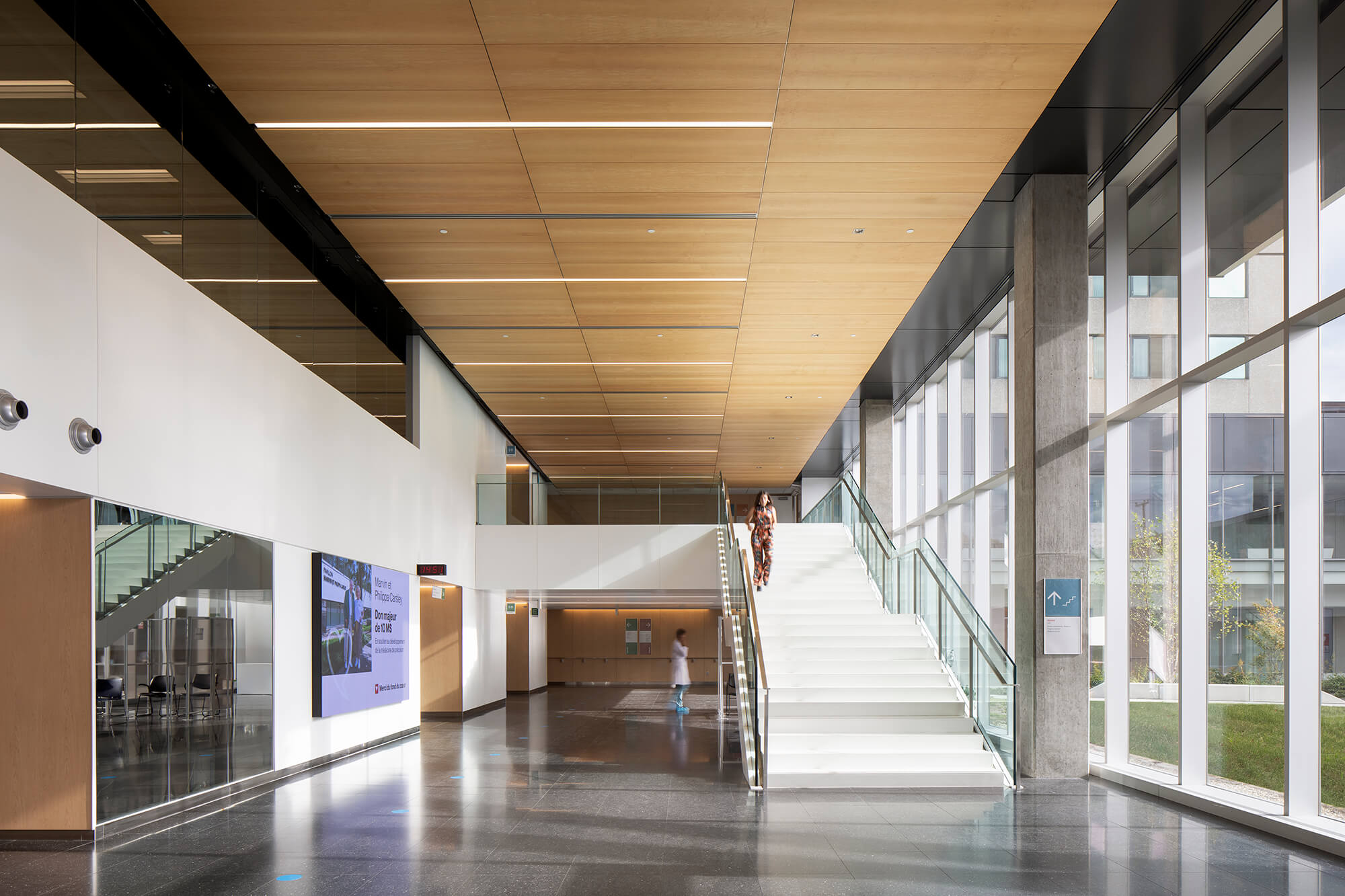
Facilities to promote excellence
The project is comprised of a new ambulatory care centre, connected underground parkade, training centre employing cutting-edge technology, critical care units (Cardiology and Intensive Care), and a modernized Emergency Department. These facilities have been devised to support the MHI’s standards of excellence in the realms of prevention, patient care, teaching, and cardiovascular medicine research.
The spaces revolve around well-considered circulations and the simple notion of clarifying the comings and goings of building users by creating distinct fluid pathways for clinical groups and the public. The care taken in addressing circulations enables the decongestion of both interior and exterior transition spaces at the Institute. For example, a grand hall and the hallway linking levels 1 and 2 enable orienting people arriving at the main entrance towards the tall volume housing ambulatory functions, while a ramp dedicated to ambulance access ensures the functionality of the Emergency Department. These new access points serve to limit circulation within clinical and logistical corridors, in addition to ensuring safety for all and the efficiency of the establishment.
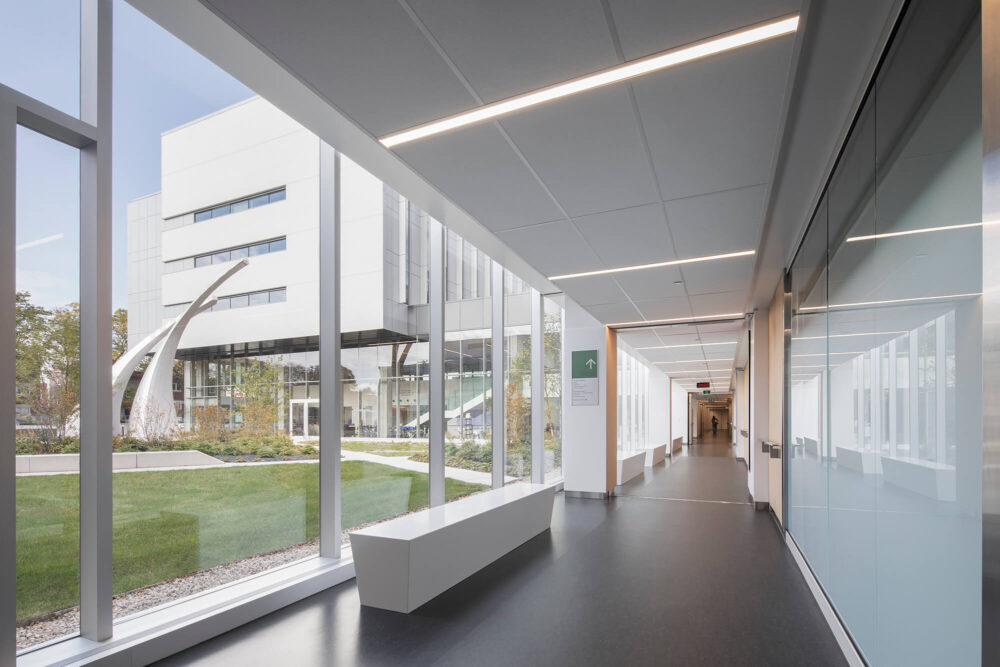
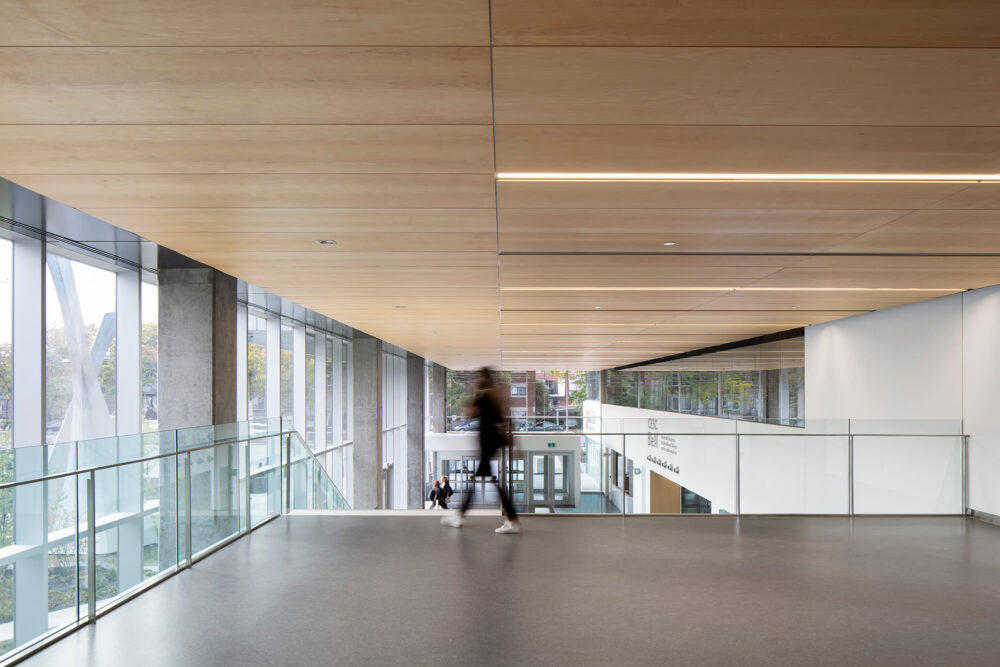
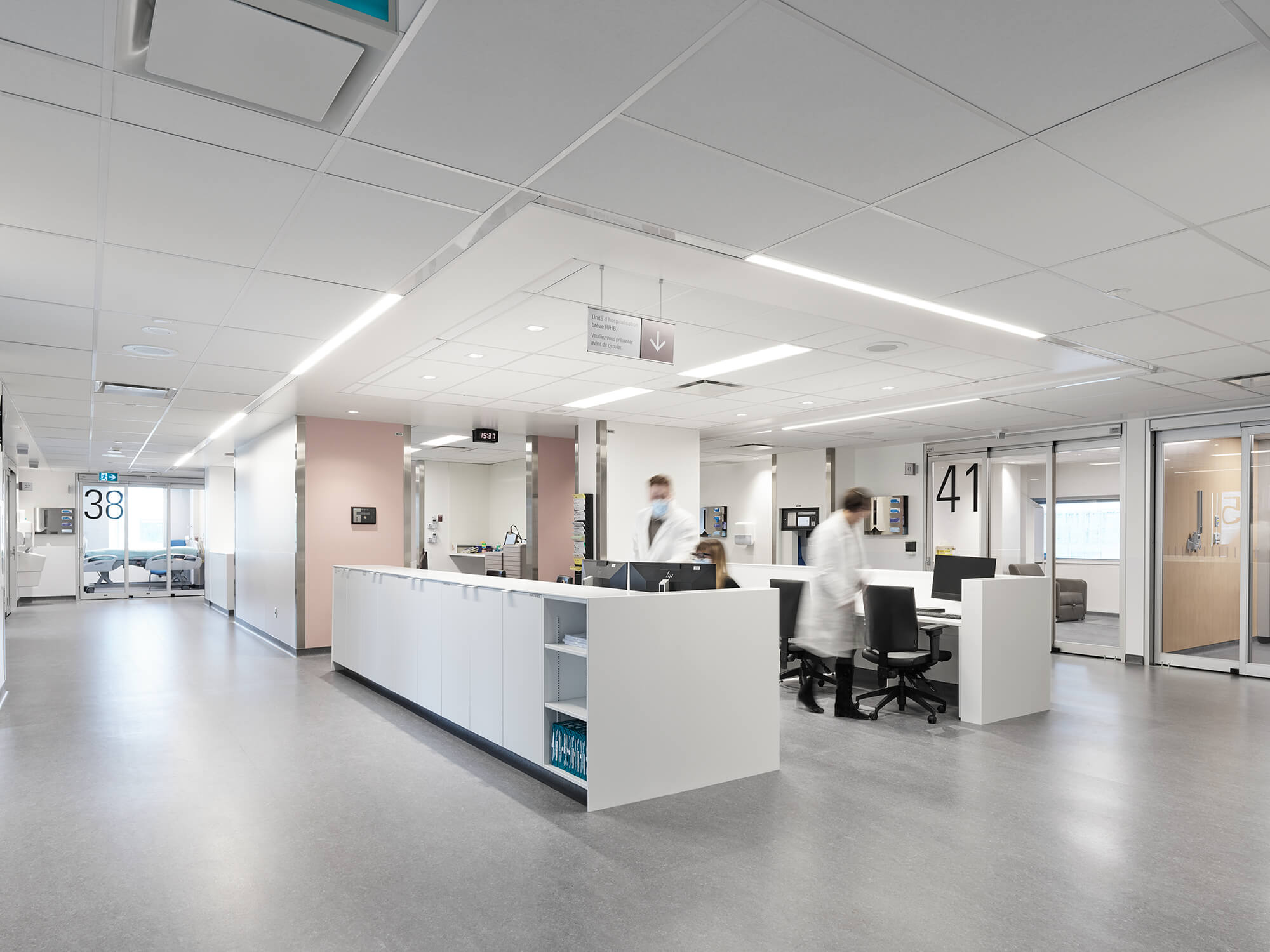
Flexible uses
At the MHI, the team proposes to make use of a maximum of green spaces devised for patients and medical personnel alike. While before the centre only disposed of a few uninviting grass patches at the edges of buildings and parking lots, today it benefits from a design integrating a green terrace accessible to patients of the Intensive Care unit on the 3rd floor, and a vast green courtyard in which users are invited to stroll and slow down their pace. In fact, the circulation at the heart of the building is articulated around this exterior space. Immense glazed spaces on three sides of the courtyard encourage the enjoyment of views of this peaceful oasis, constituting a main focal point of the site. These surroundings establish a landmark for users to situate themselves in the building at any given moment. The desire to multiply various perspectives of the city also manifests itself in patients’ rooms, spaces benefitting from the highest fenestration possible in addition to views of landscaped zones, rather than of simple roofing. The resulting enhancement of patient and personnel well-being represents a first step in the healing process.
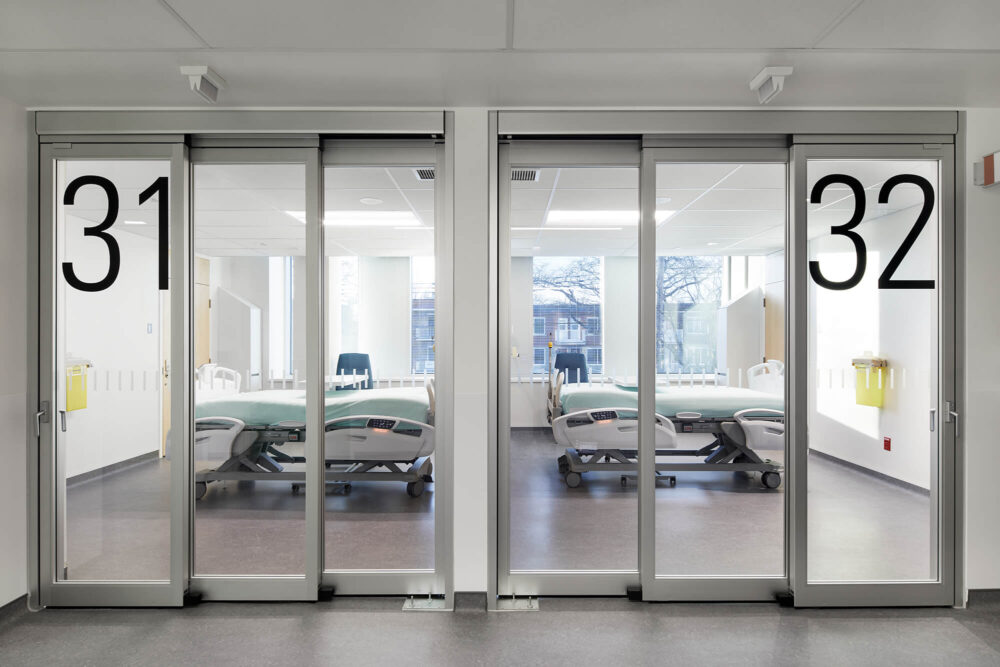
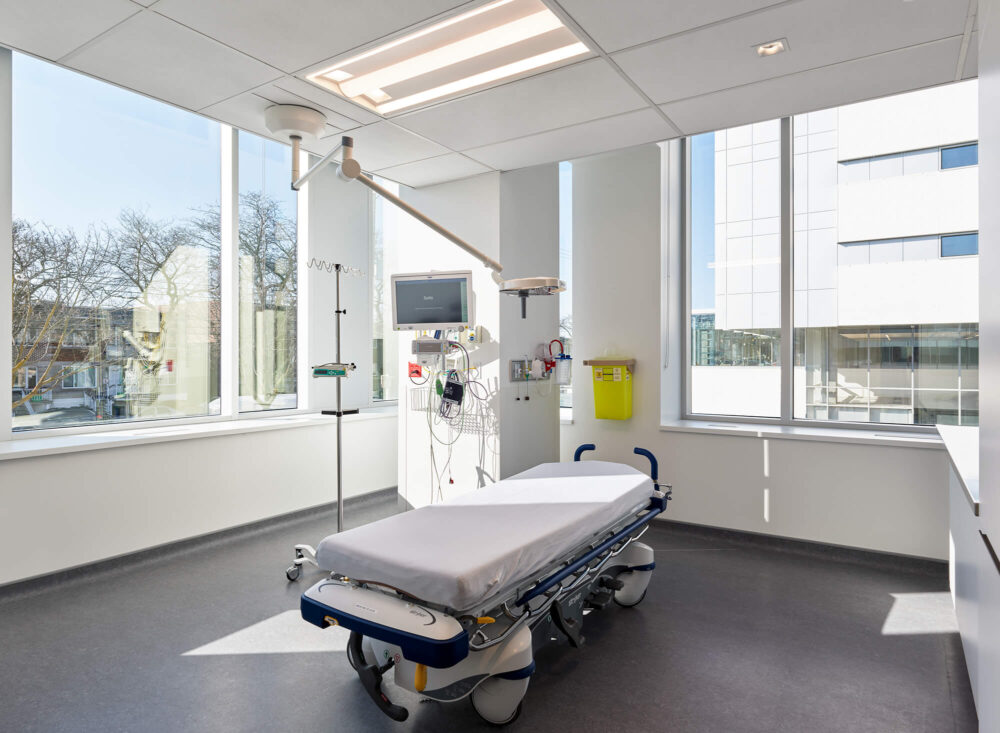
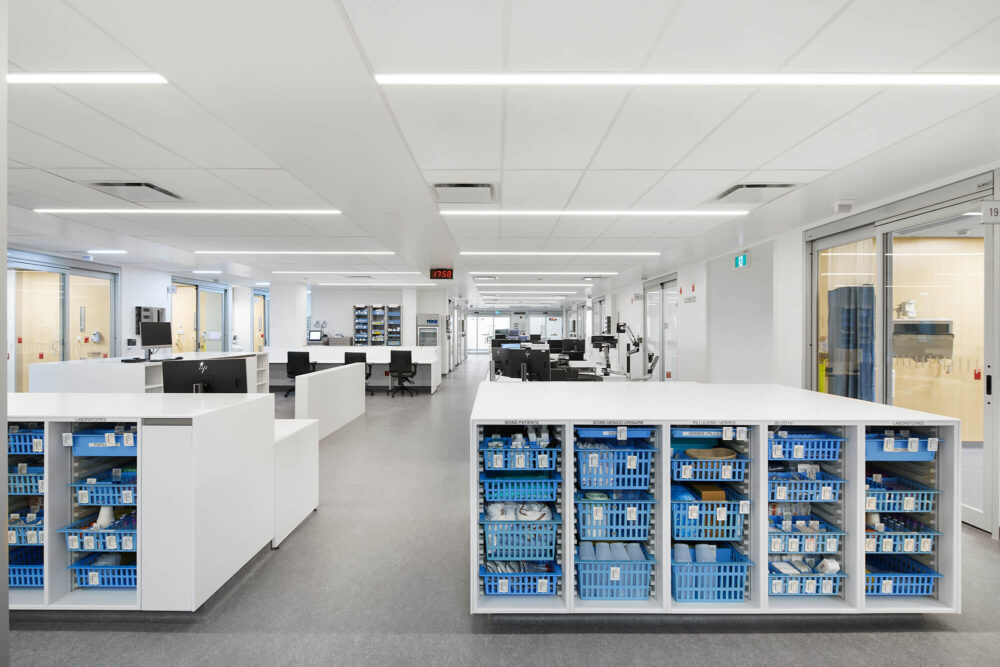
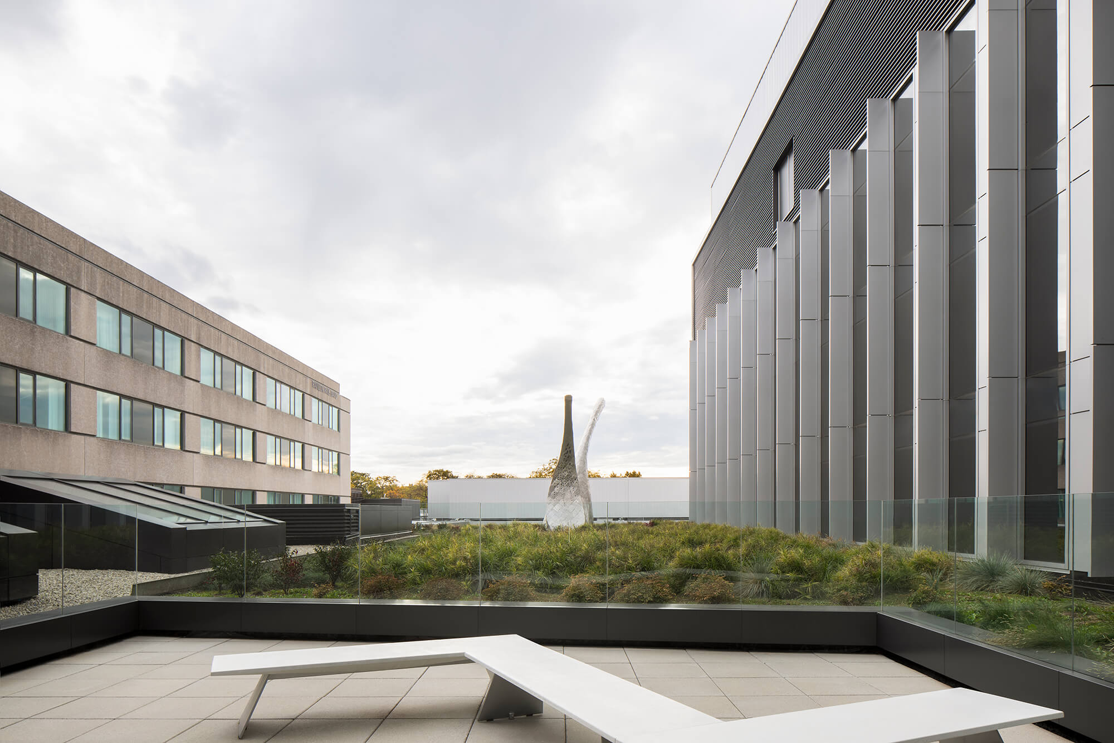
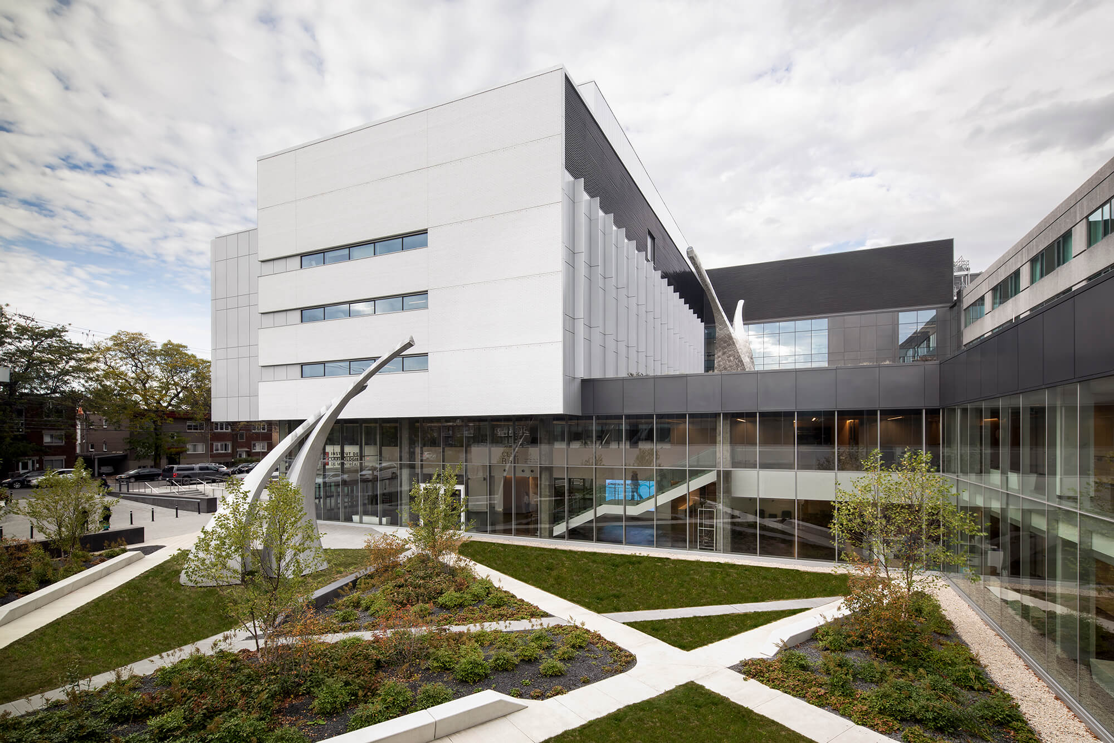
Maximum use of green spaces
At the MHI, the team proposes to make use of a maximum of green spaces devised for patients and medical personnel alike. While before the centre only disposed of a few uninviting grass patches at the edges of buildings and parking lots, today it benefits from a design integrating a green terrace accessible to patients of the Intensive Care unit on the 3rd floor, and a vast green courtyard in which users are invited to stroll and slow down their pace. In fact, the circulation at the heart of the building is articulated around this exterior space. Immense glazed spaces on three sides of the courtyard encourage the enjoyment of views of this peaceful oasis, constituting a main focal point of the site. These surroundings establish a landmark for users to situate themselves in the building at any given moment. The desire to multiply various perspectives of the city also manifests itself in patients’ rooms, spaces benefitting from the highest fenestration possible in addition to views of landscaped zones, rather than of simple roofing. The resulting enhancement of patient and personnel well-being represents a first step in the healing process.
