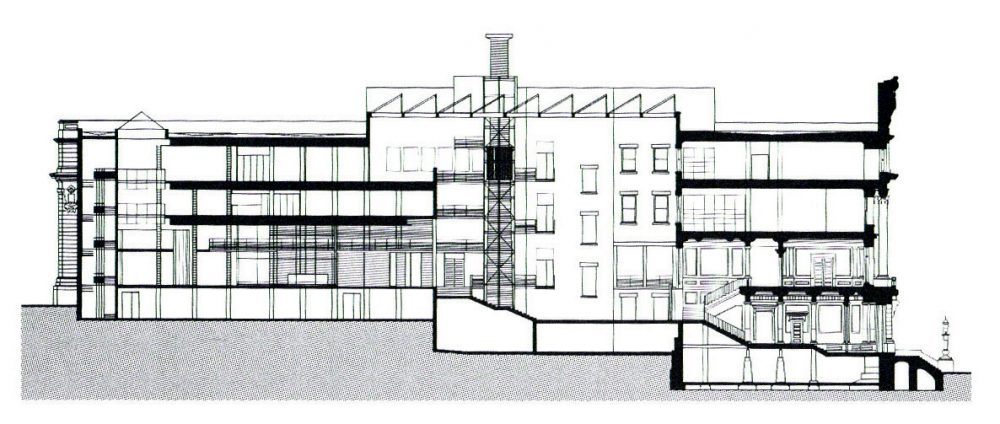Bibliothèque Archives nationales du Québec (BAnQ) – Gilles-Hocquart Building
As the custodian and primary source for our society’s collective memory, the National Archives has a mission to conserve and provide access to heritage documents.
The site was originally home to three buildings from different, yet significant, periods in our history. Two of the buildings are deemed to have heritage value. The project concept was developed along the horizontal axis of one of the existing buildings – the classic composition of the former École des hautes études commerciales – and around two vertical spaces, an inner atrium and an outdoor courtyard.
Electromechanical
Dupras Ledoux ingénieurs
Photography
Michel Brunelle
Contractor
Gespor
Structure
Géniplus
Partners
Dan S. Hanganu architectes
Country
Canada
City
Montreal
Client
Société immobilière du Québec
Surface Area
13 000 m2
Year
1999
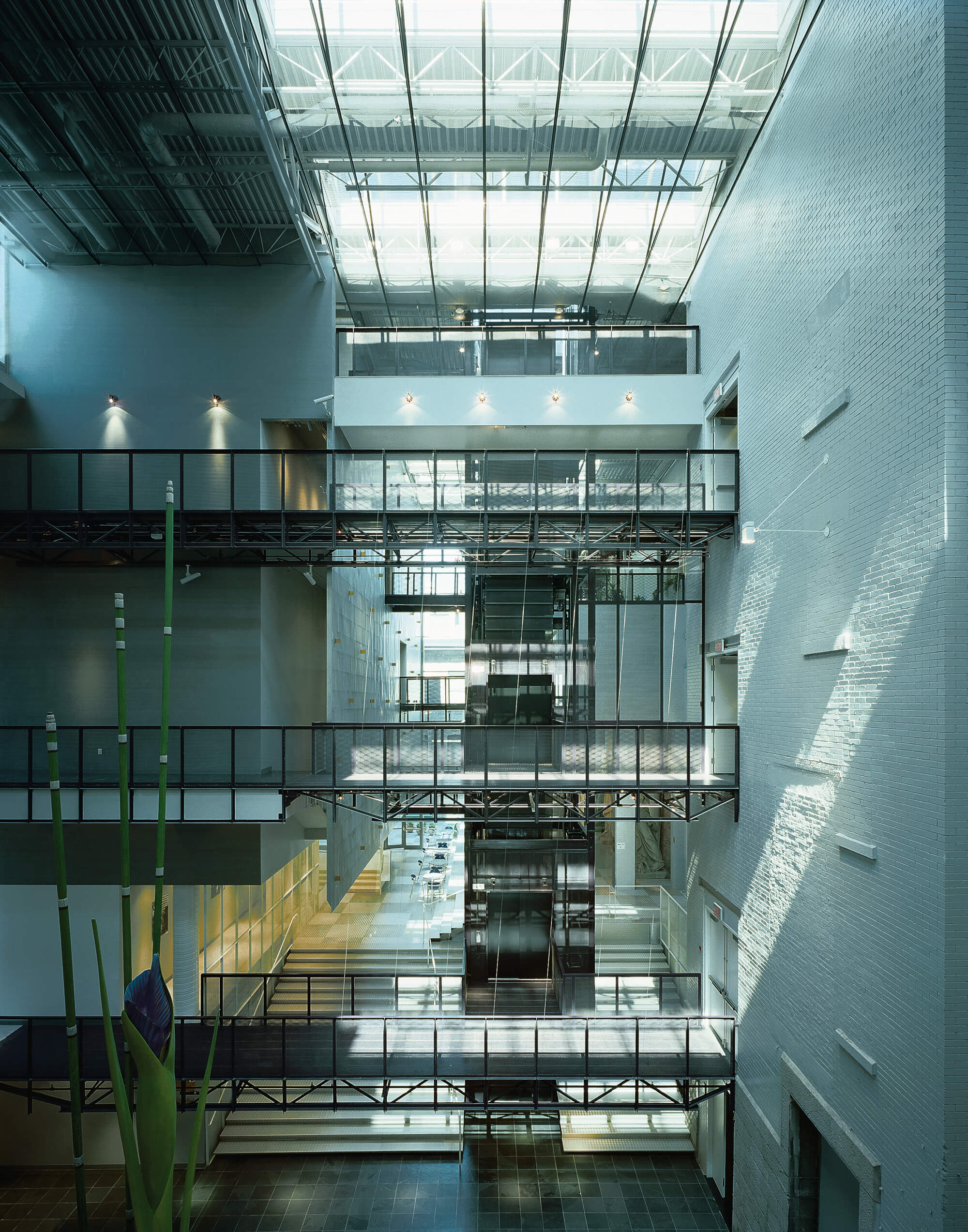
The four-storey atrium acts as a catalyst for the spatial composition of the whole.
An intermediate level in line with the outdoor courtyard provides a rest area, while serving as a link to the main public areas, such as reading rooms, the auditorium lobby and a conference room.
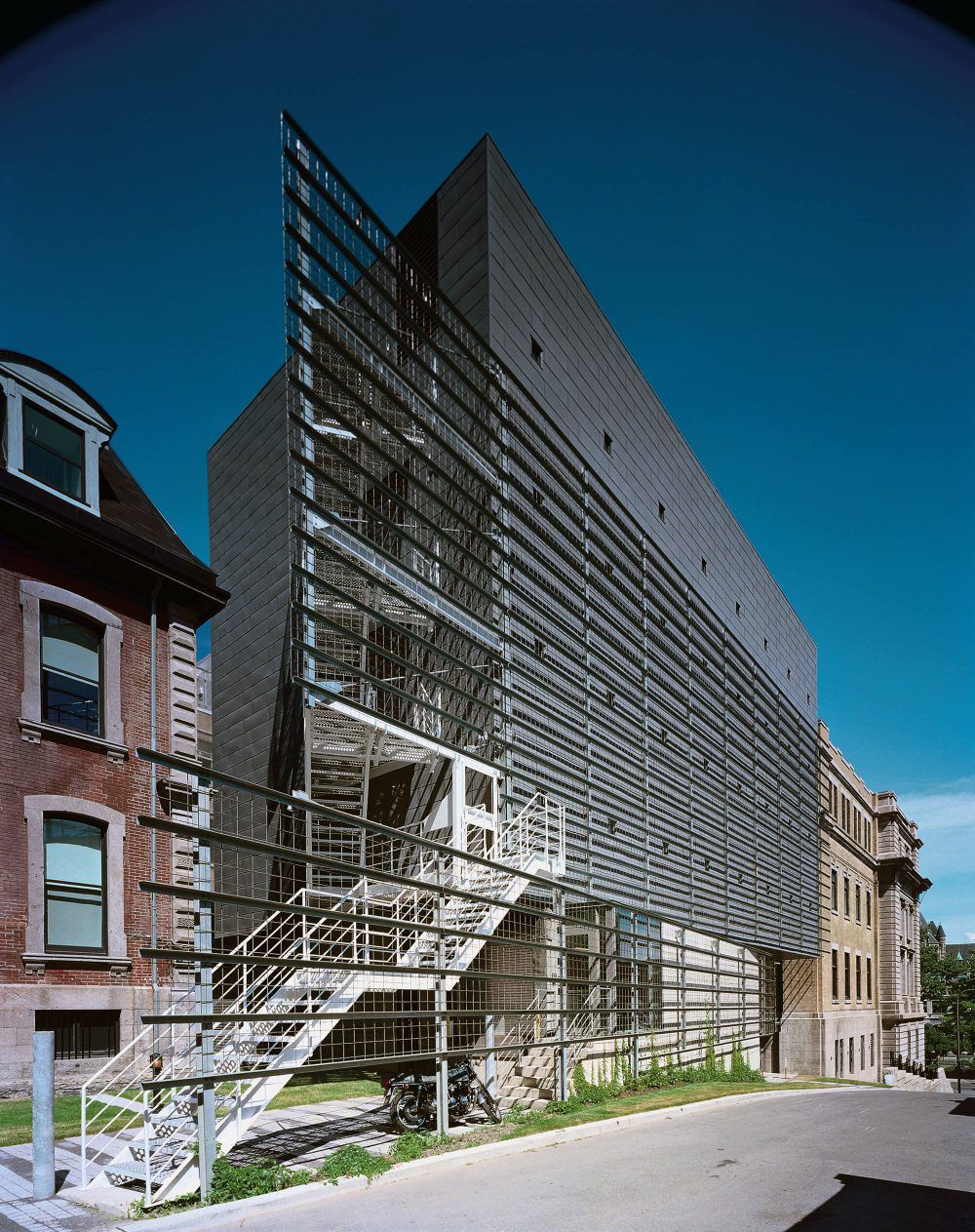
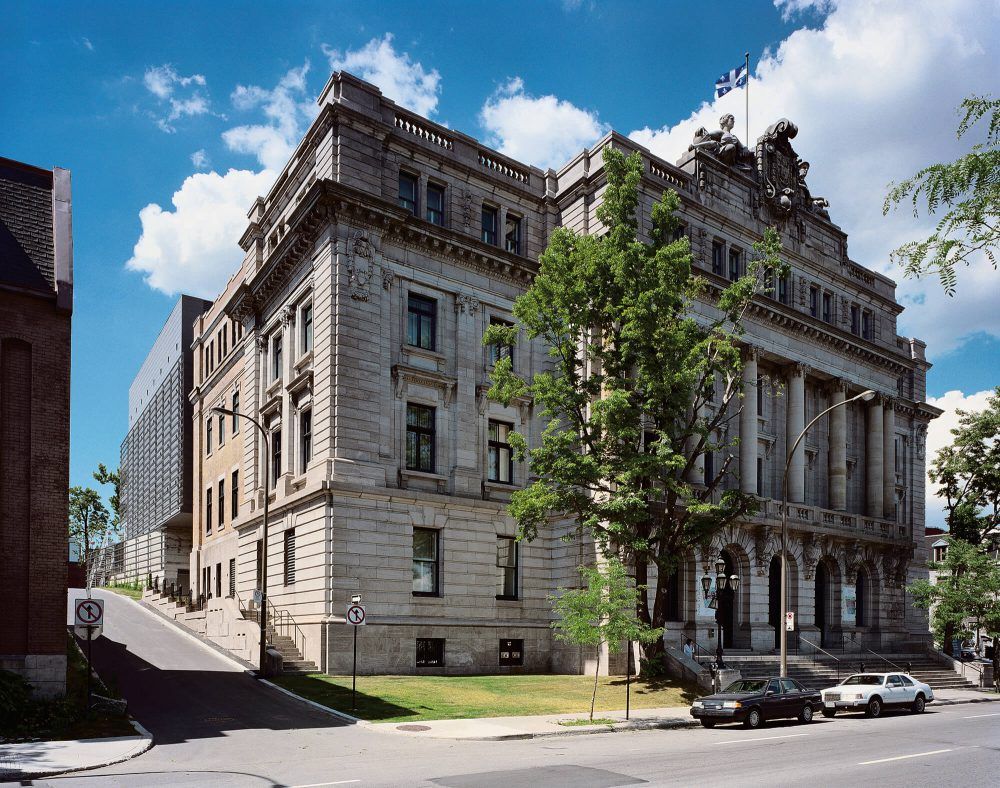
A harmonious renovation
The expansion project harmoniously incorporates the existing buildings and provides coherent functional links among all the components.
The existing buildings were renovated according to current document conservation requirements and incorporate strict atmospheric controls. A continuous, dynamic barrier wall, which contains dry air, protects the existing envelope.
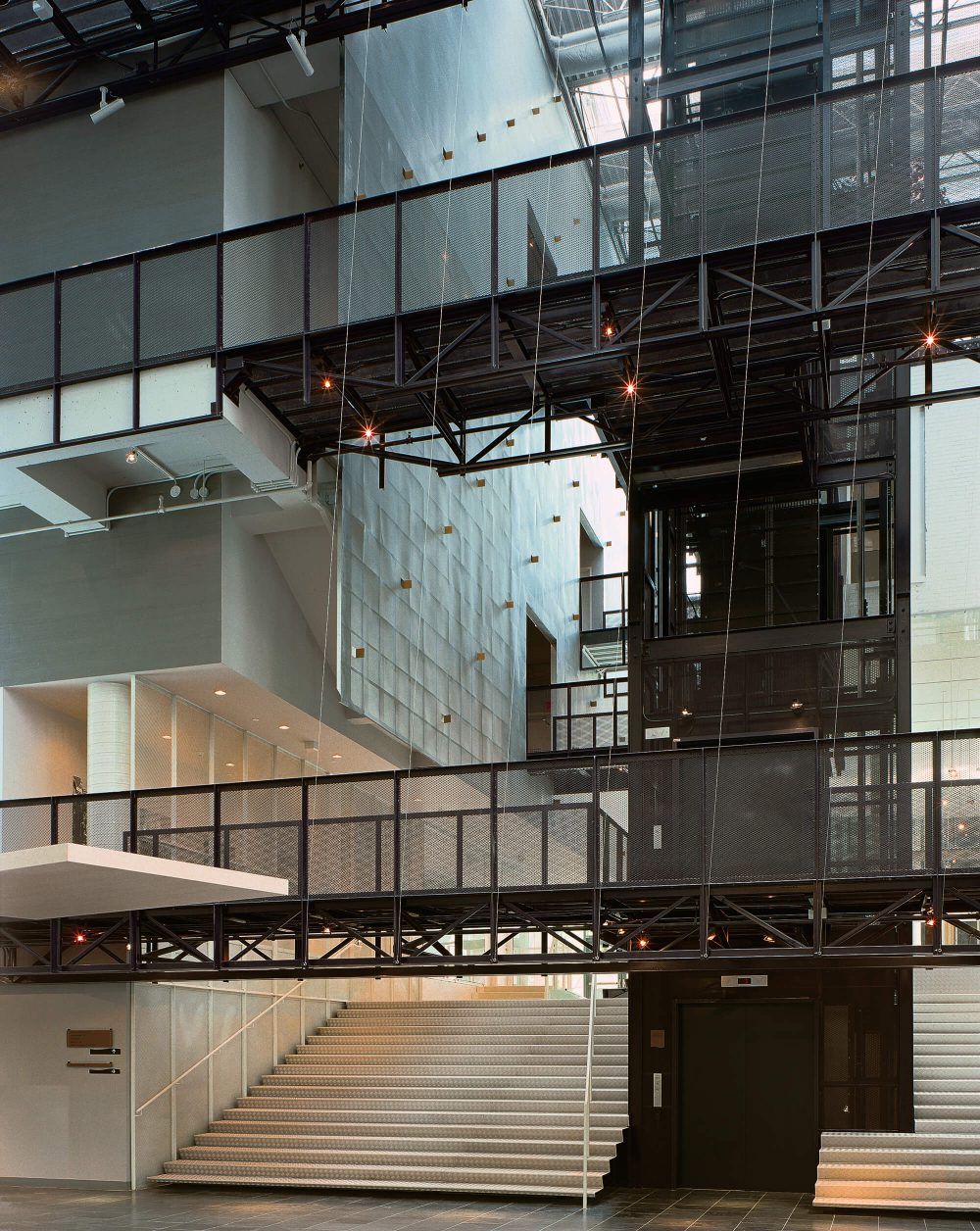
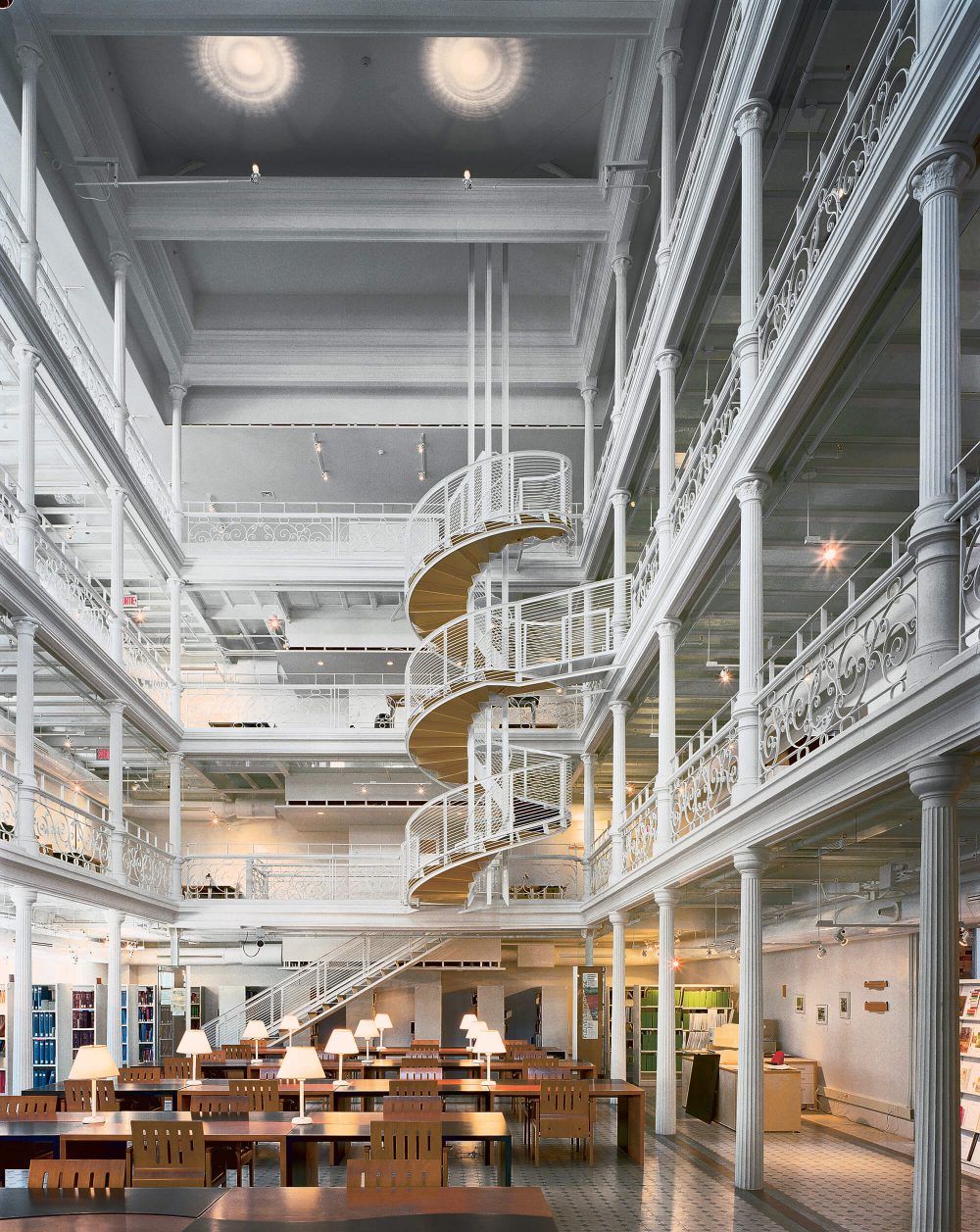
Administrative services: 6,600 m²
Storage for collections: 3,800 m²
Public areas (auditorium, exhibition hall, garden, rest area): 1,200 m²
Workshop: 700 m²
Laboratories: 700 m²
