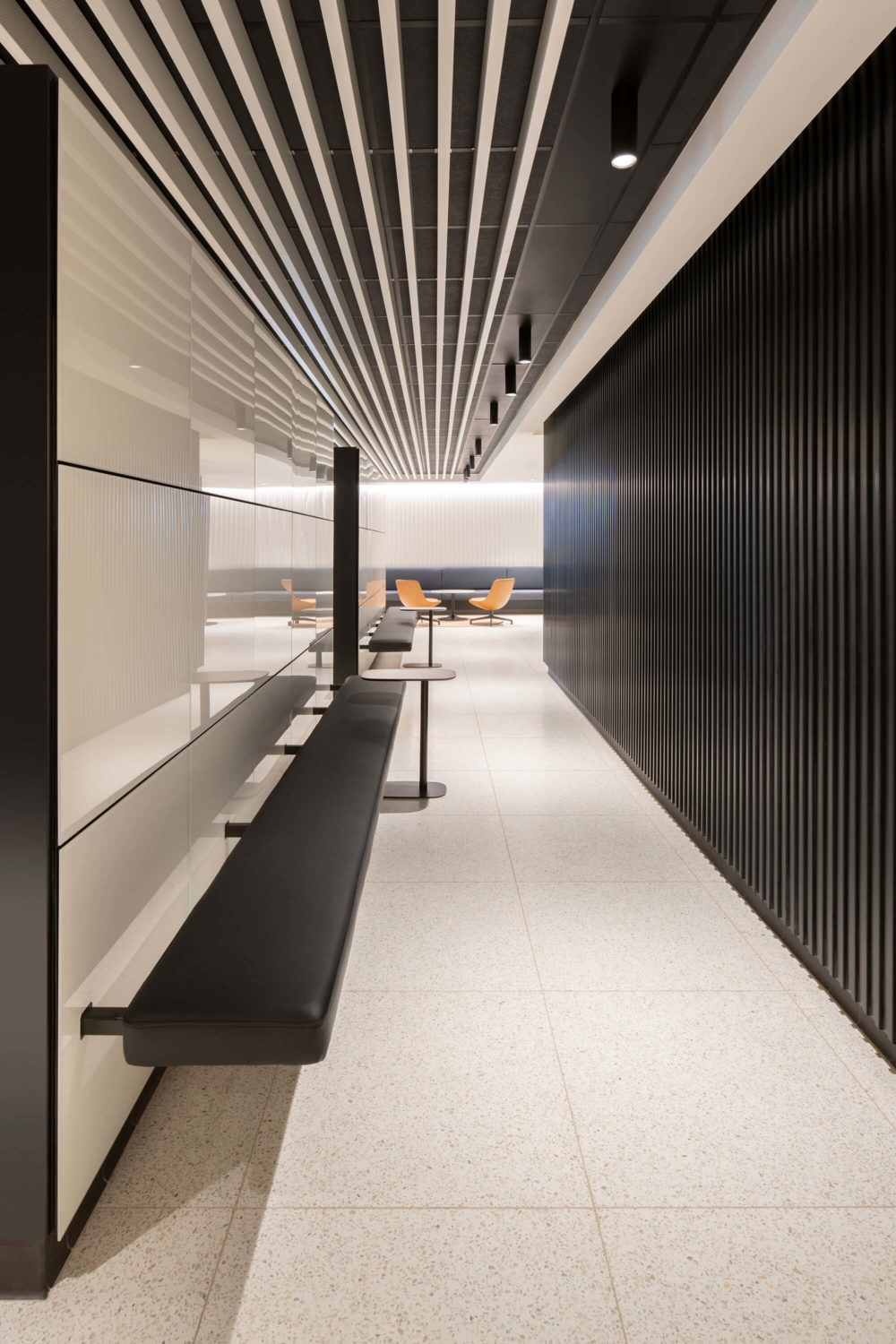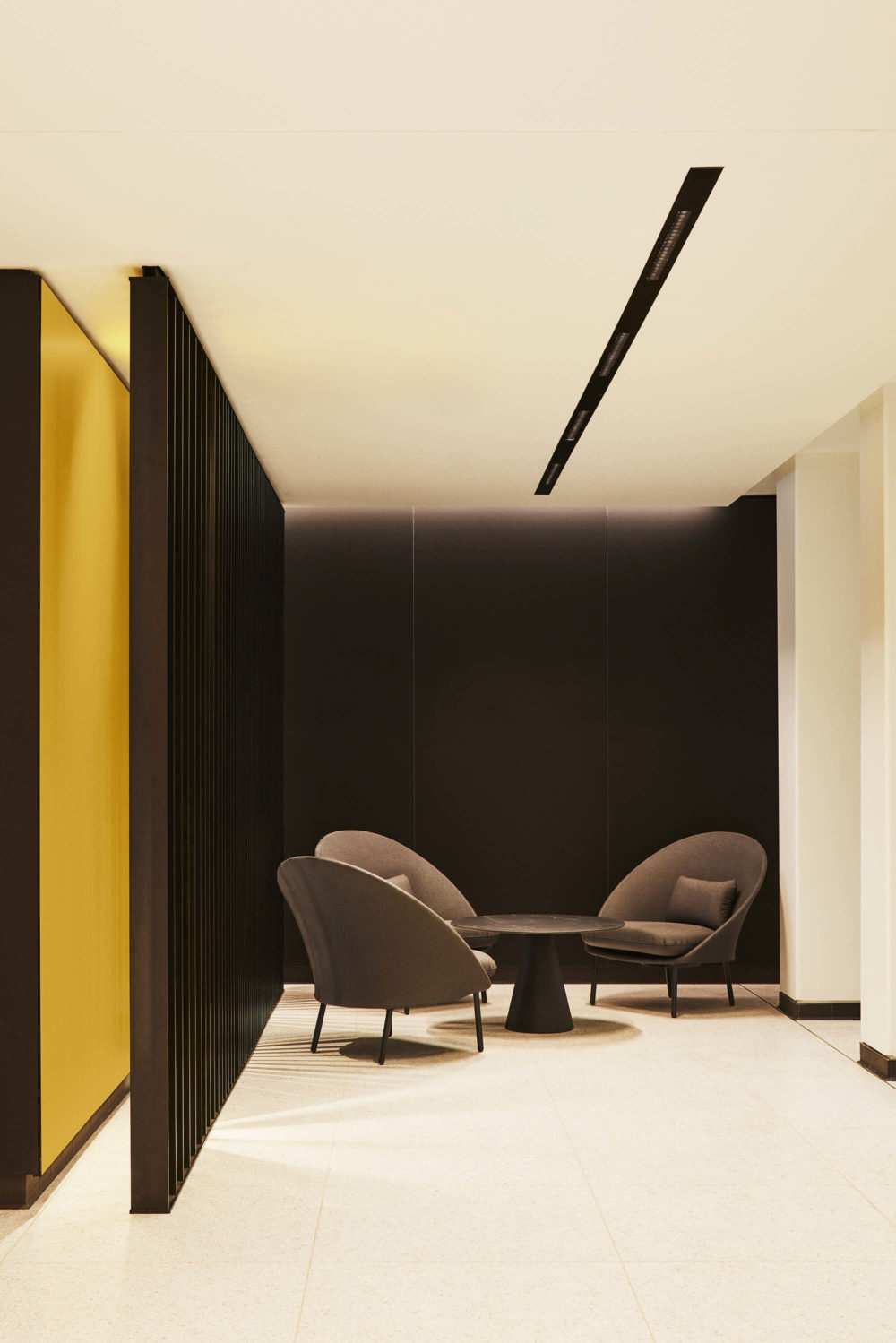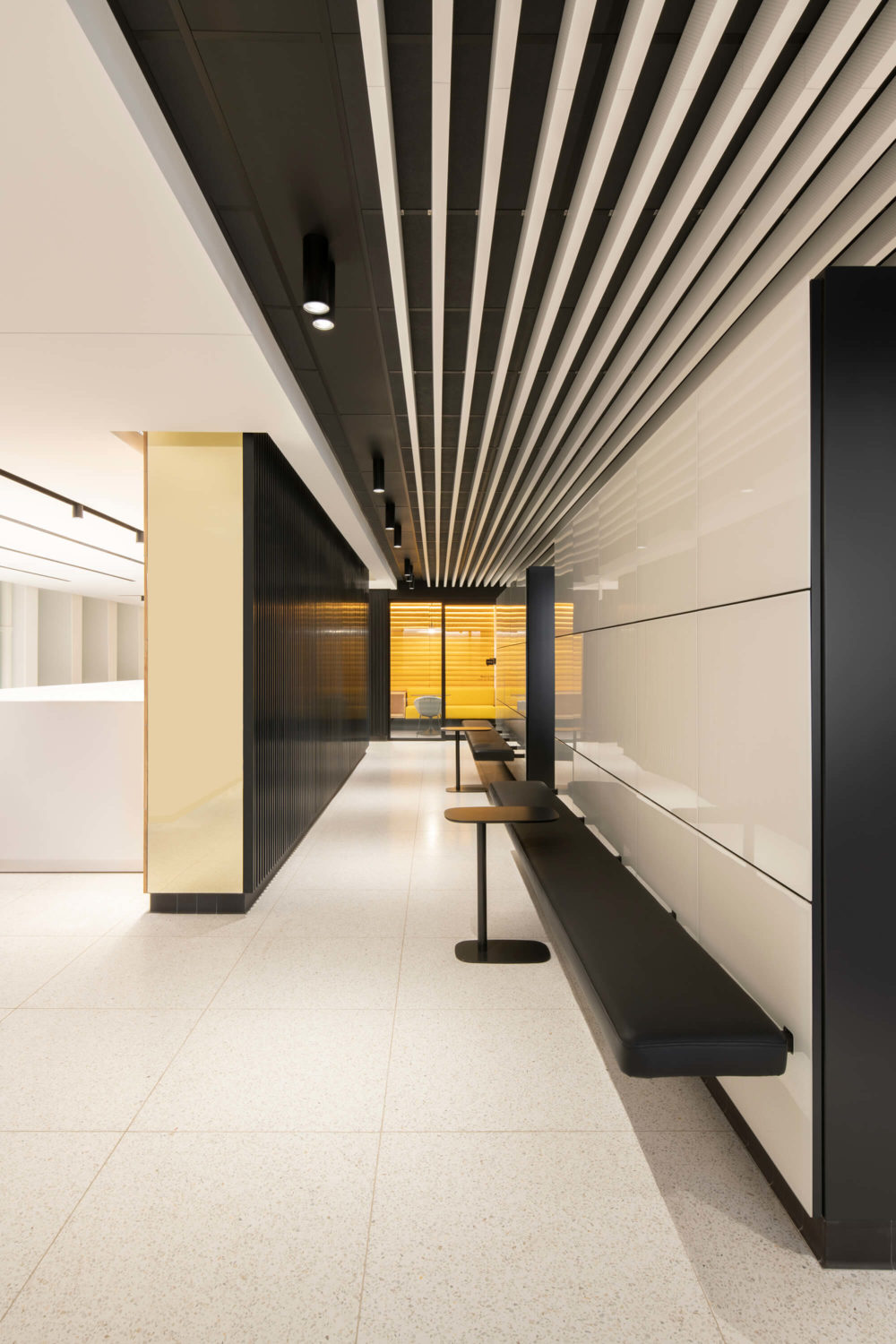Ottawa Train Station and Via Rail Business Lounge
Inaugurated in 1966, the Ottawa Station is an International Style building distinguished by the use of glass, steel, and raw concrete. It was granted the status of “Heritage Railway Station” in June of 1996.
Adapting a heritage building for contemporary use — The wing refurbishment project consists of a major redevelopment, featuring a lounge for travellers. The project also includes work on the exterior envelope, including the addition of windows, renovation of the curtain wall, and the configuration of new entrances to improve the user experience.
The design and execution of the Station’s transformation required that all disciplines embrace an integrated approach, combining theory and practice, history, architecture, and engineering, to revere its exceptional heritage and enhance its functionality as a contemporary transportation node. The resulting design reaffirms the Station’s role as both an intermodal transit hub and an emblematic gateway into the national capital.
Electromechanical
ARUP (Train Station) / EXP (Train Station) / BPA (Business Lounge)
Civil Engineering
ARUP (Train Station)
Photography
Marc-Olivier Bécotte / David Boyer
Structure
ARUP (Train Station)
Interior design
Provencher_Roy
Other Collaborators
Priestman Neilson and Associates / Lafontaine et Soucy
Country
Canada
City
Ottawa
Client
VIA Rail Ottawa
Surface Area
5,000 m²
Year
2022
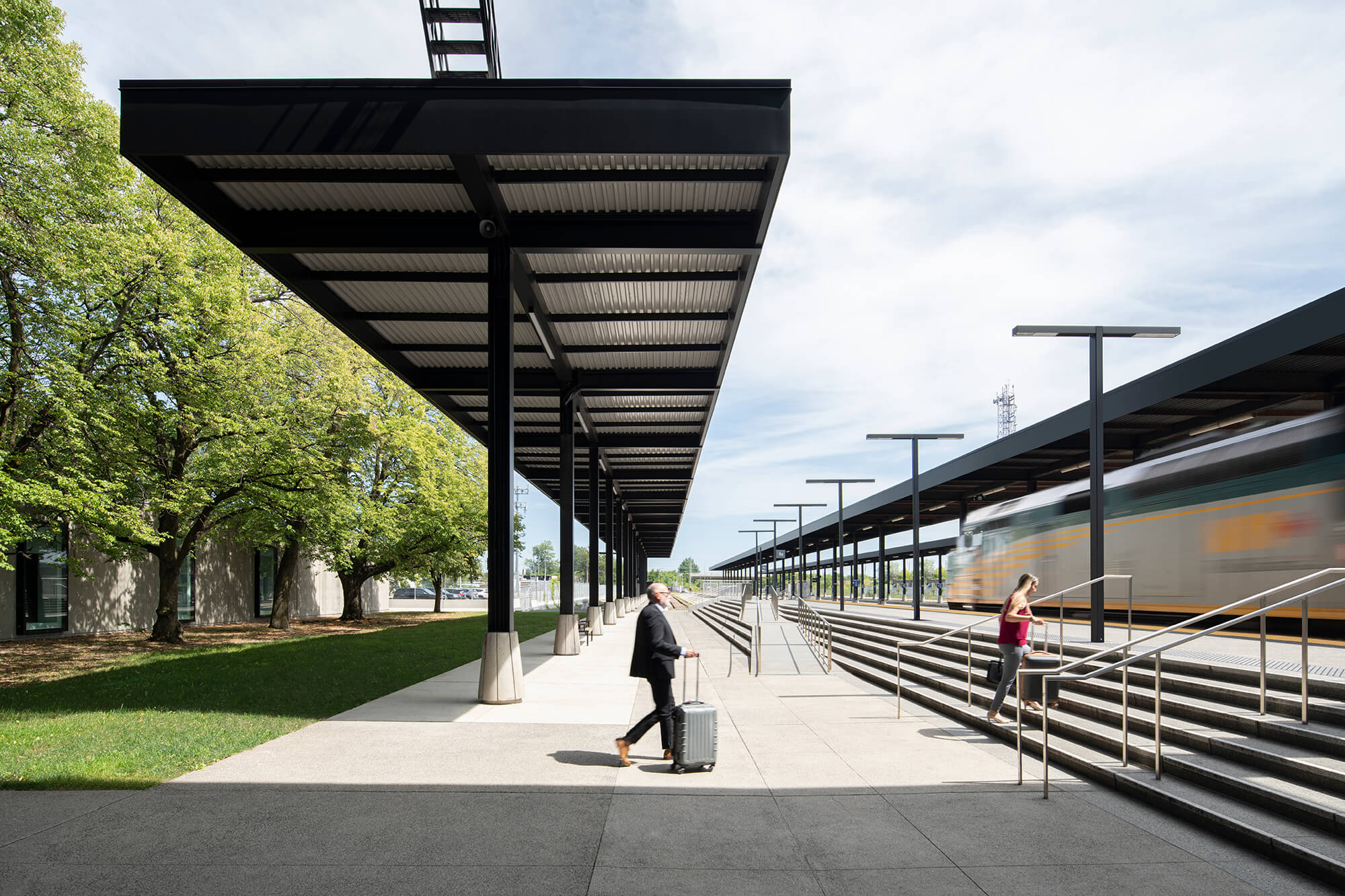
Focusing on universal accessibility
This project also marks the beginning of a redevelopment that prioritizes universal accessibility for passengers, thanks to the addition of elevators facilitating passenger flow and a raised heated platform.
Inside the Station, at the heart of the original pedestrian ramp, stands a glass case encompassing the new elevator. A skeleton of black steel wrapped in clear glass generates the shimmer, resonance, and even the virtual kinetics of the monumental structure. This glass tower embodies the essential formal and material characteristics of the Station: luminosity, reflection, transparency, fluidity, and movement.
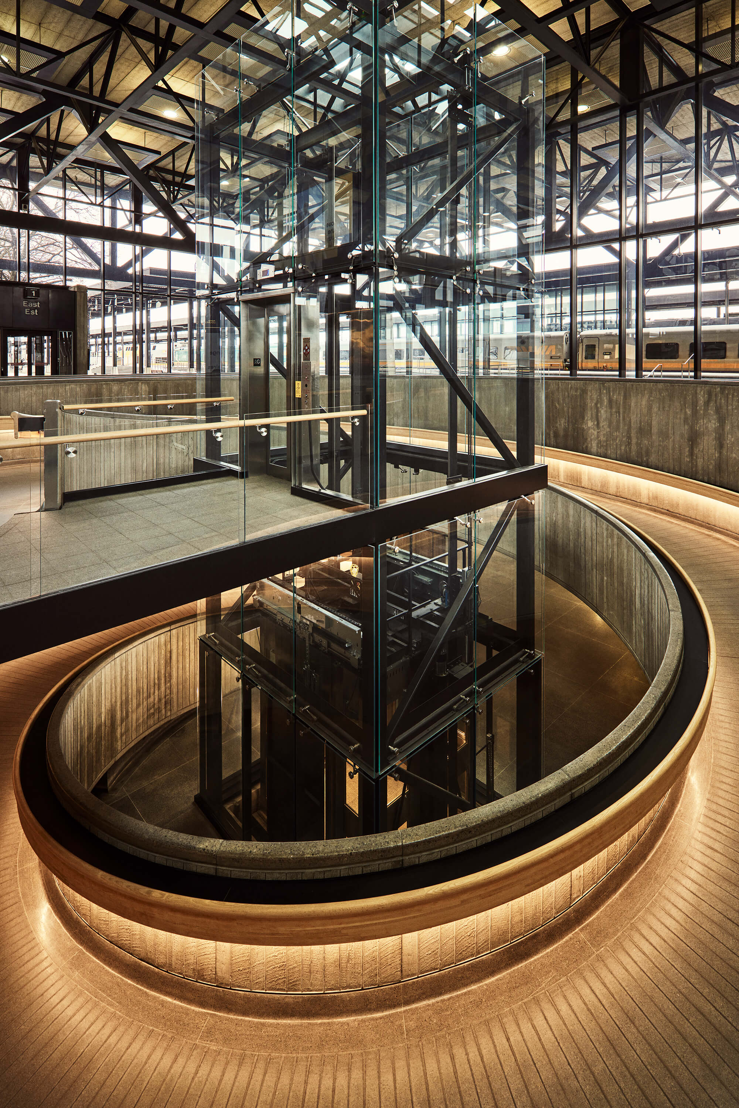
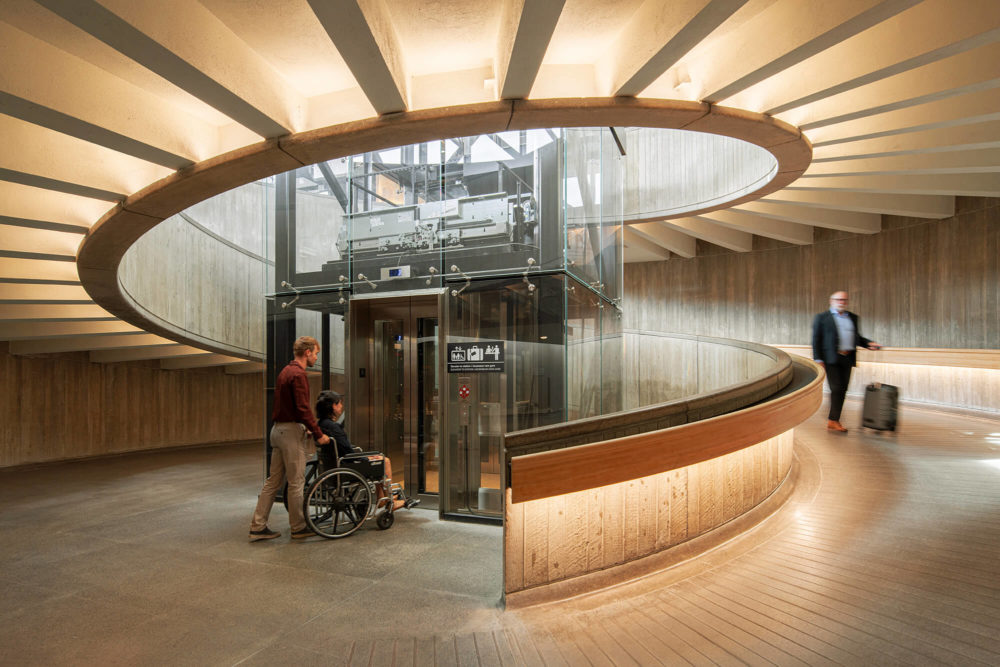
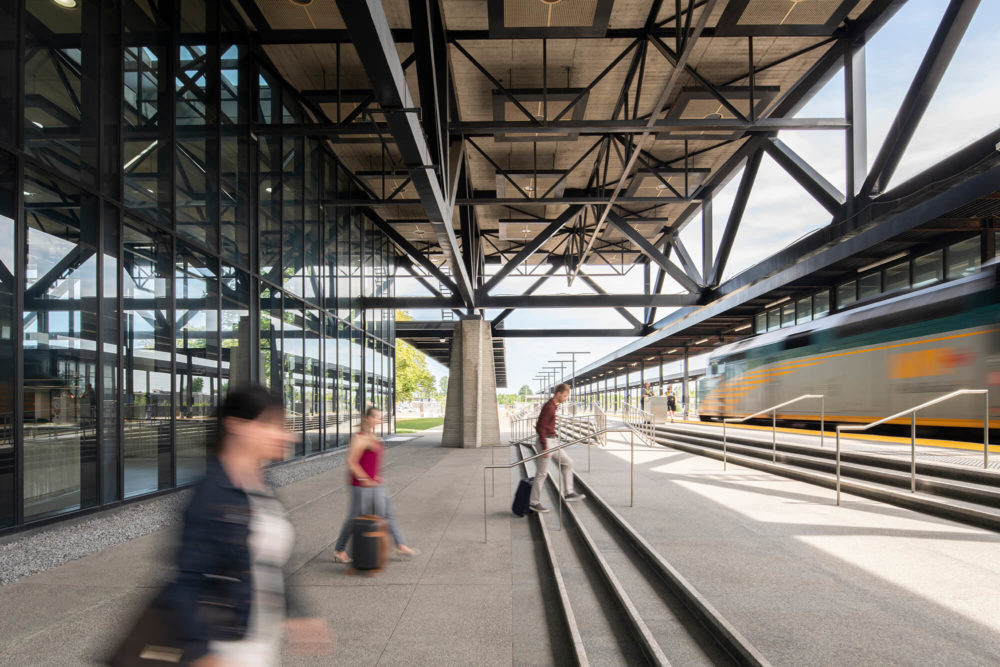
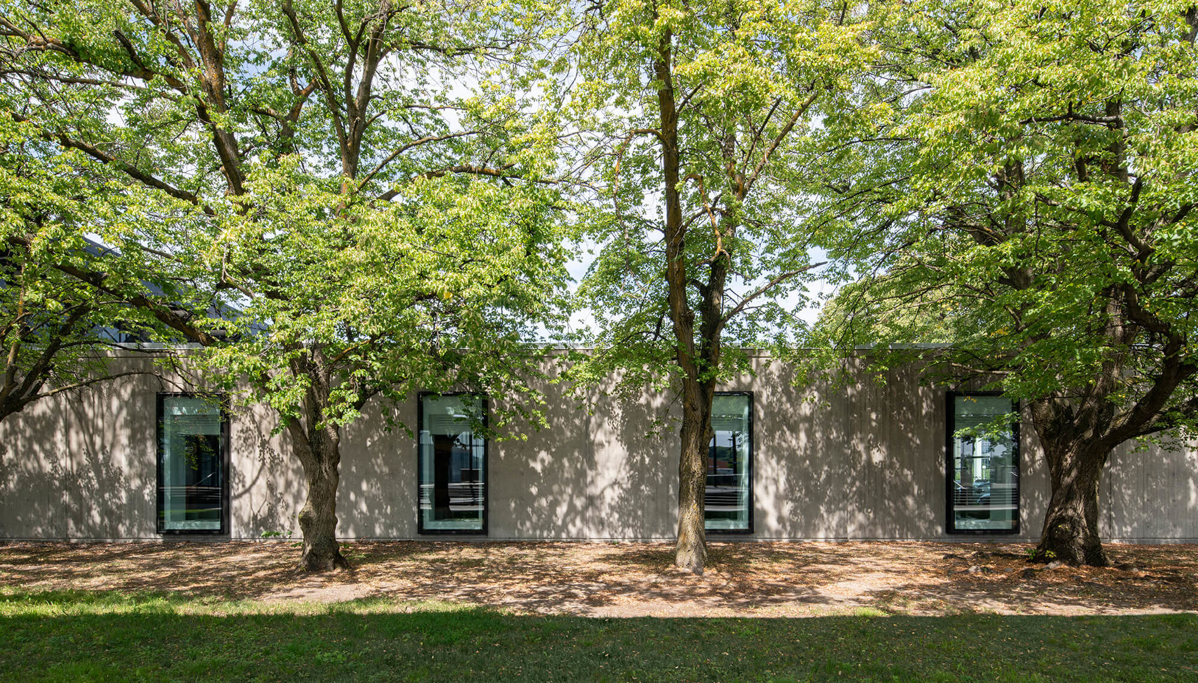
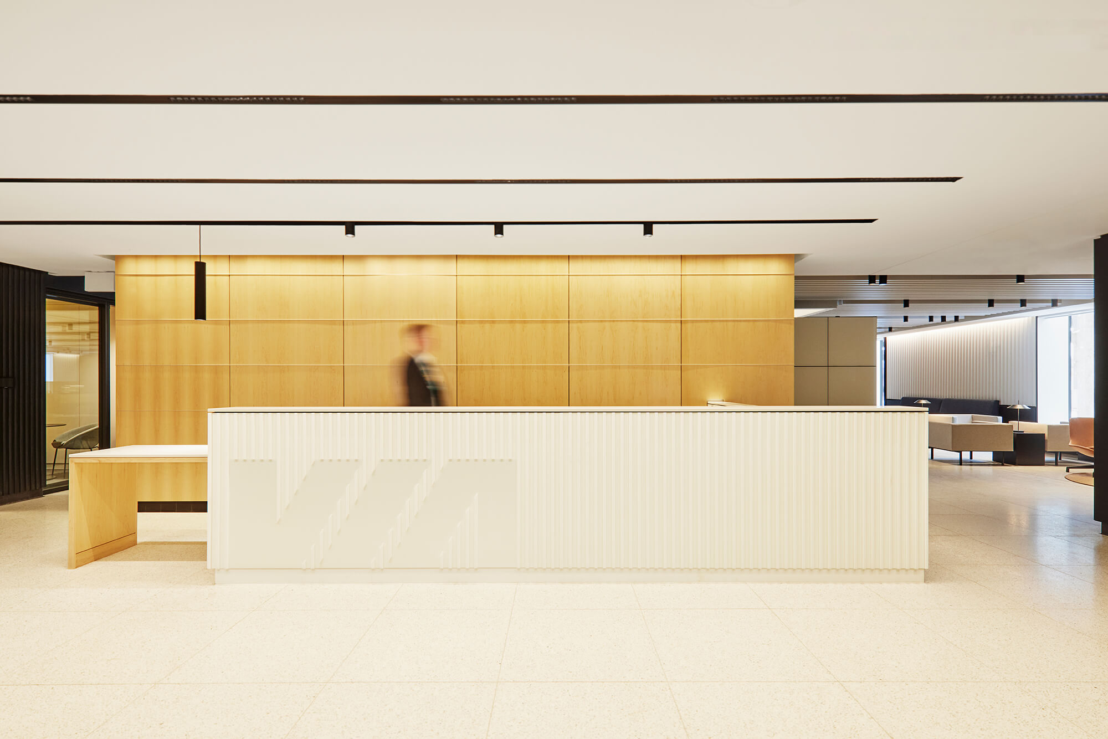
The Business Lounge
The Ottawa Station Business Lounge now offers users a completely renovated space adapted to their needs, designed with a larger business clientele in mind.
The lounge is separated into different areas that meet the needs expressed by customers. For instance, there is a business centre offering a space to work in peace and quiet, a bookable conference room, comfortable and spacious armchairs for resting, alcoves and recessed areas for privacy, and a self-service snack area.
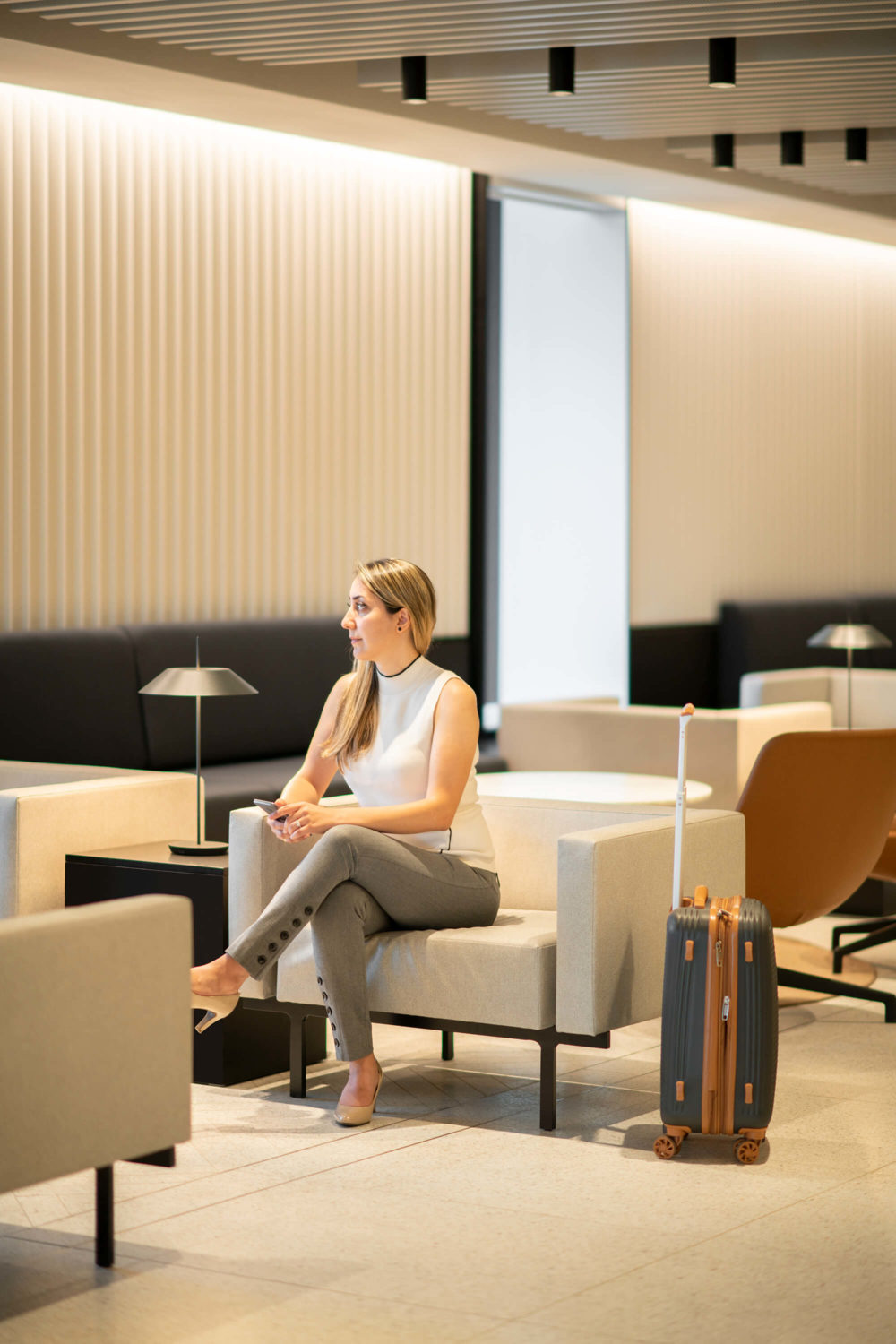
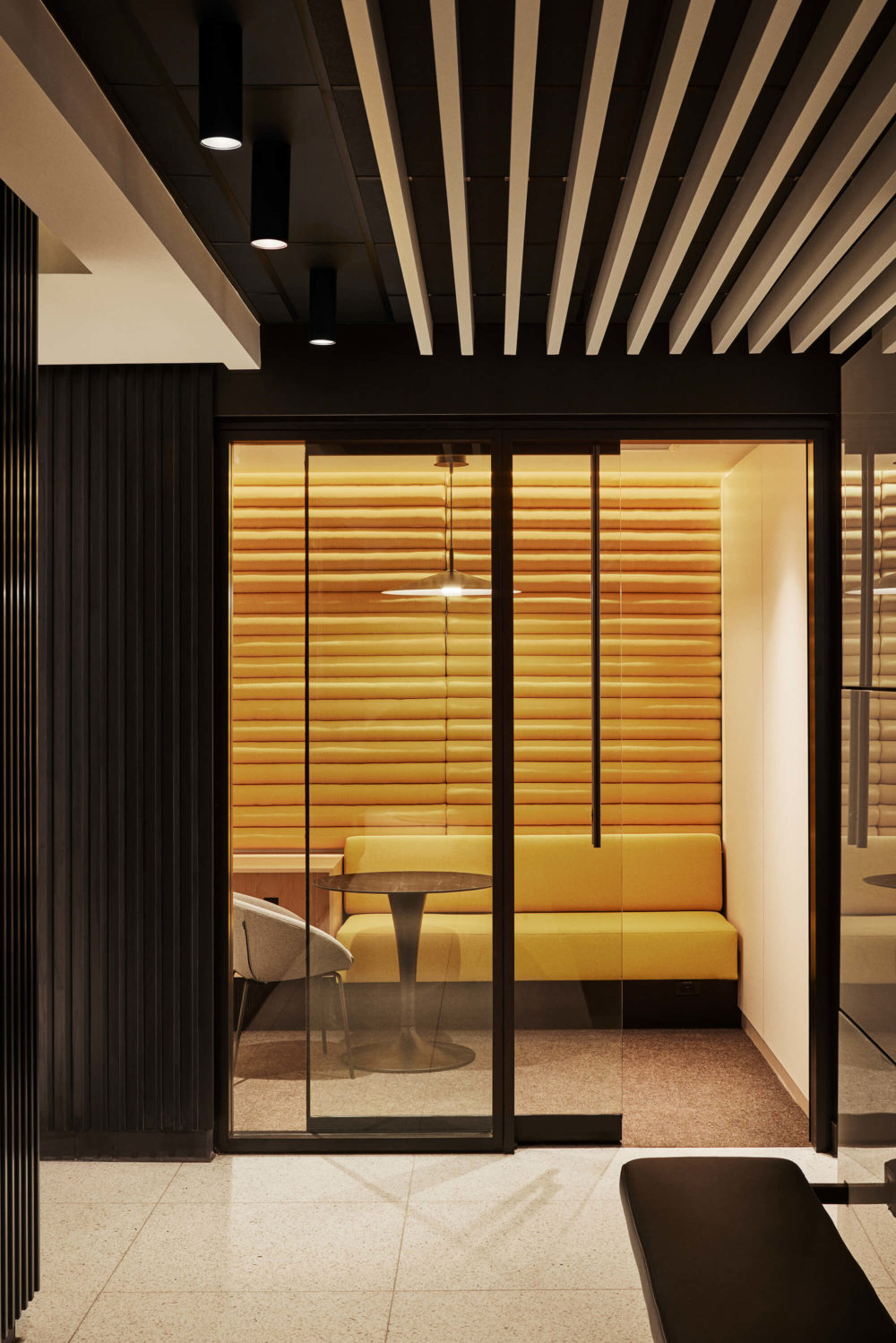
The interior design pays homage to the setting’s remarkable mid-century architecture, while offering a renewed experience to users in a space twice the size of the original one. It also offers a fresh new signature integrating judicious use of corporate colours, becoming a model for other VIA Rail stations.
To allow light to infiltrate the space, large openings were made in the façade facing the railway. These large windows, carefully executed with respect to the existing architecture and vegetation, give the space a rhythmic quality, while providing users with glimpses of railway activity.
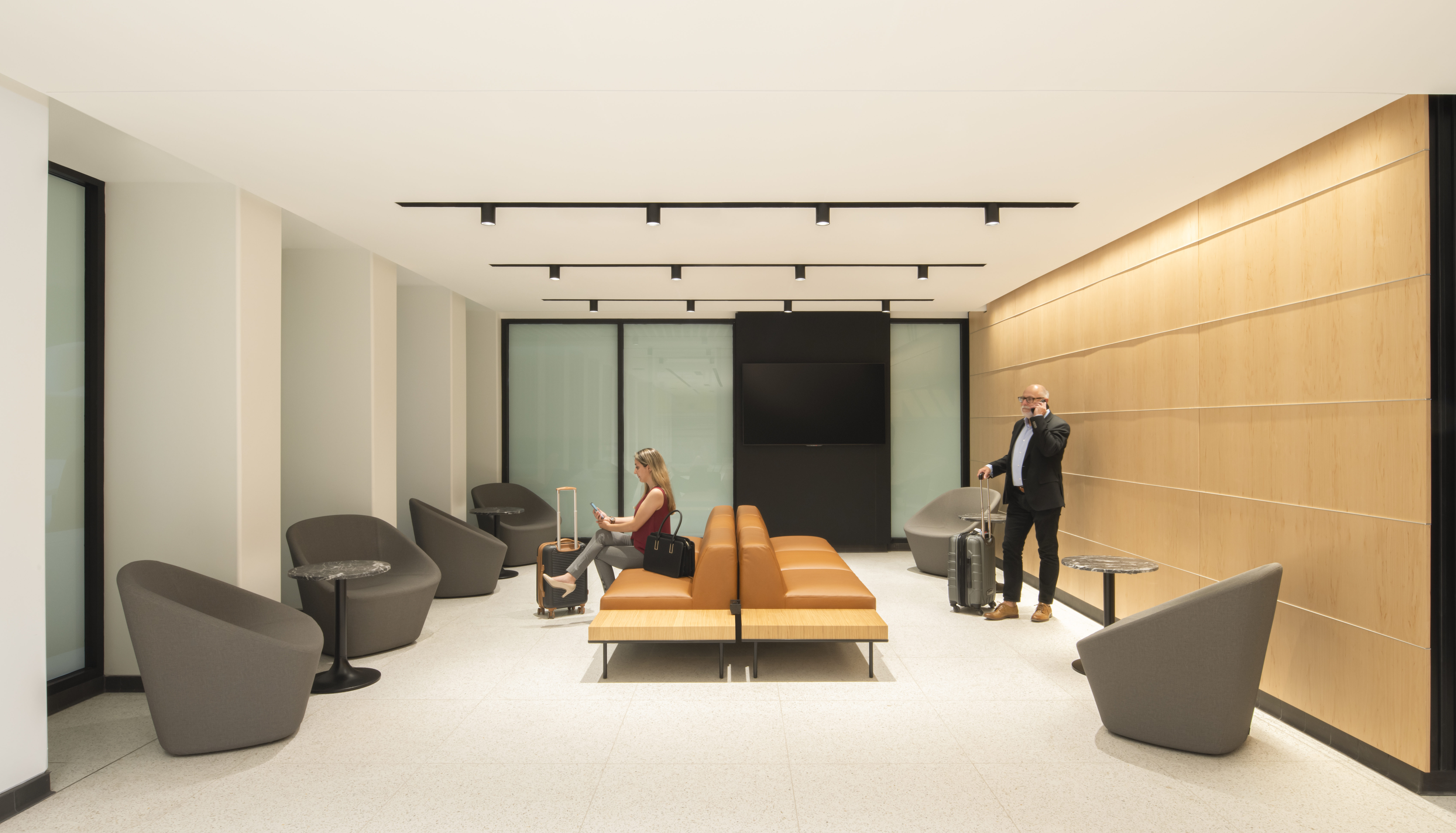
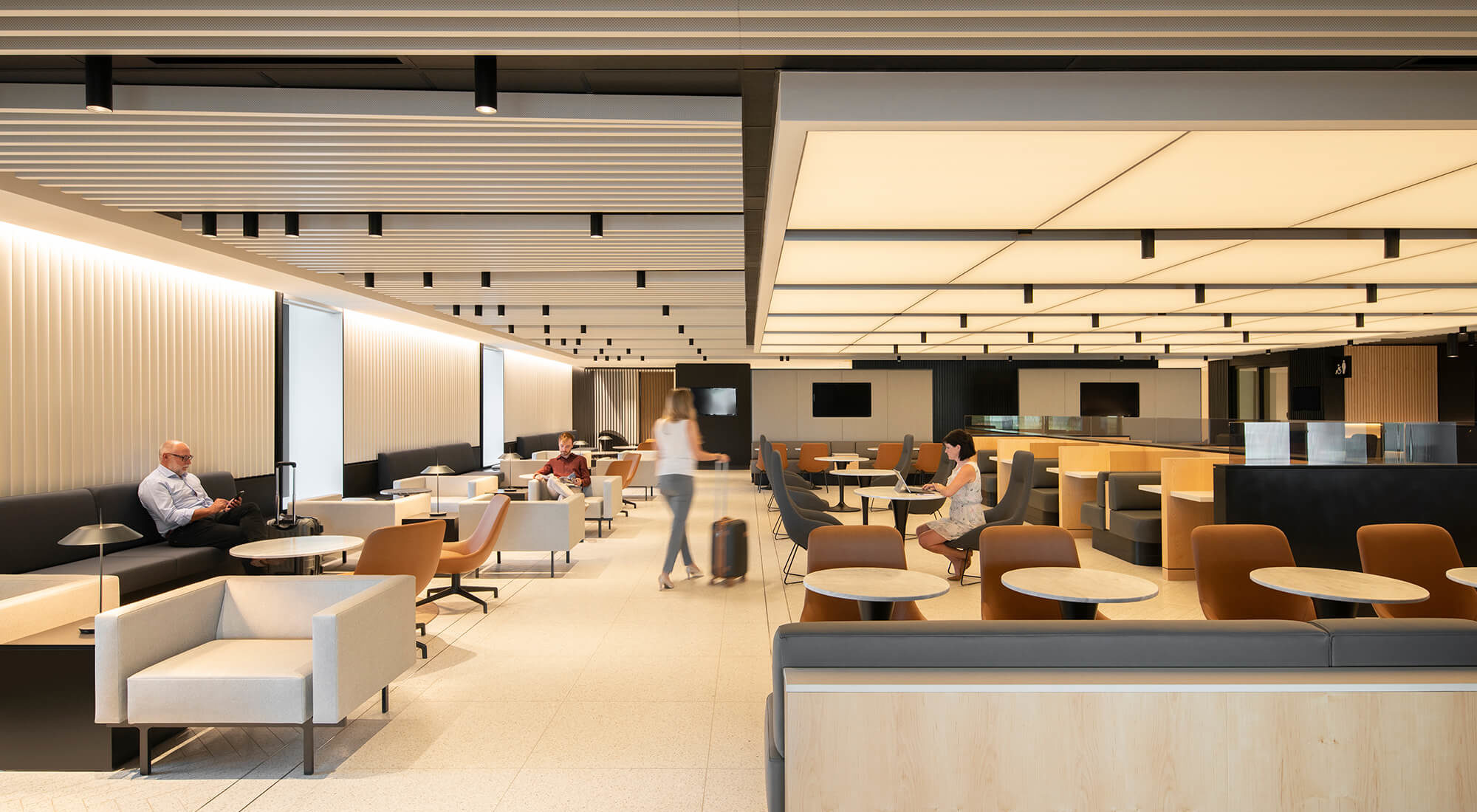
The success of this project demonstrates how good design serves not only to preserve an iconic structure, but also to enhance its functionality, resilience, and value over time, with the ultimate objective of integrating it more closely into the urban community.
