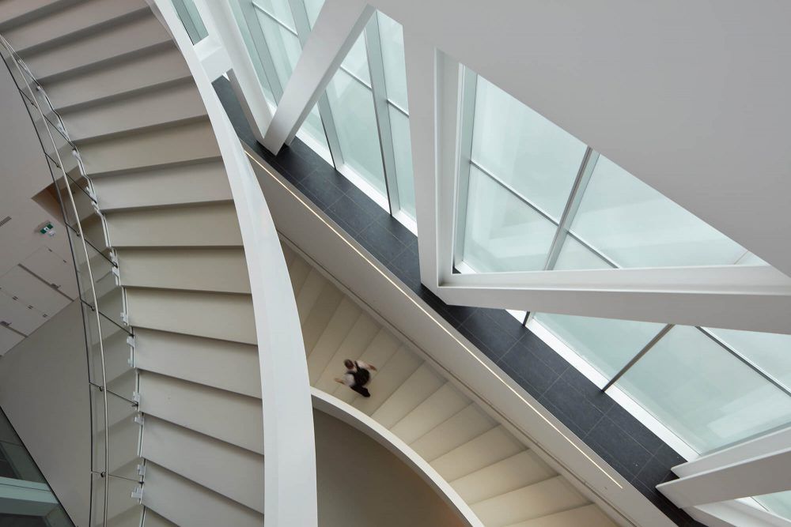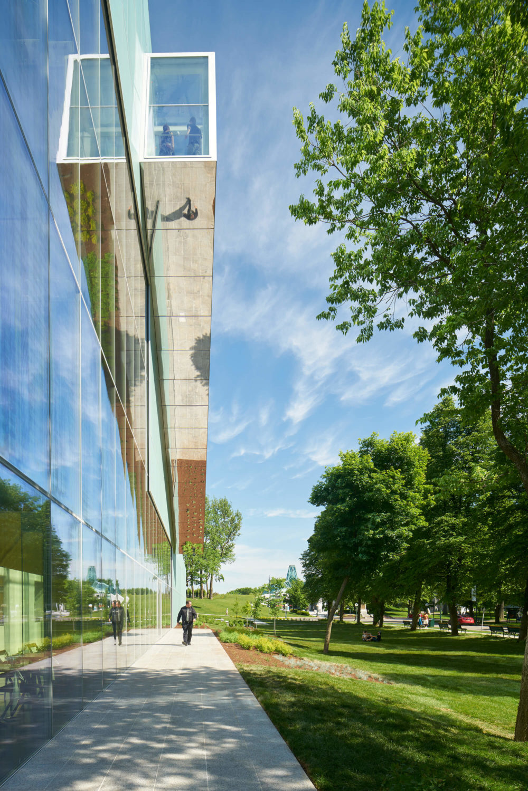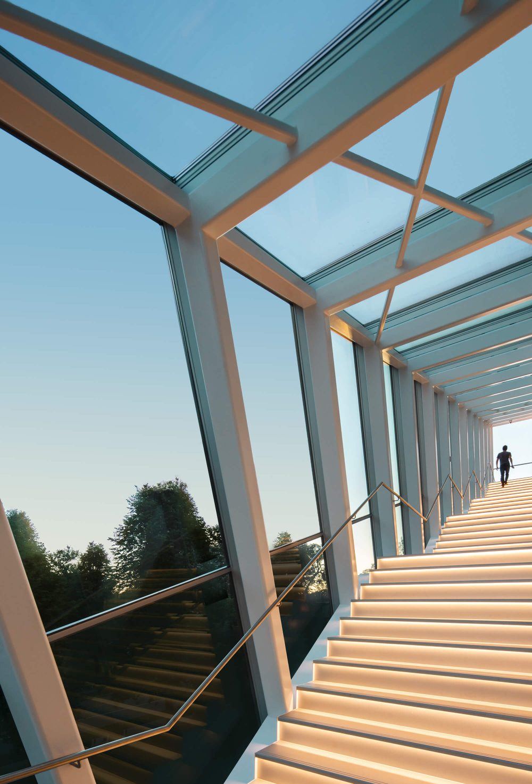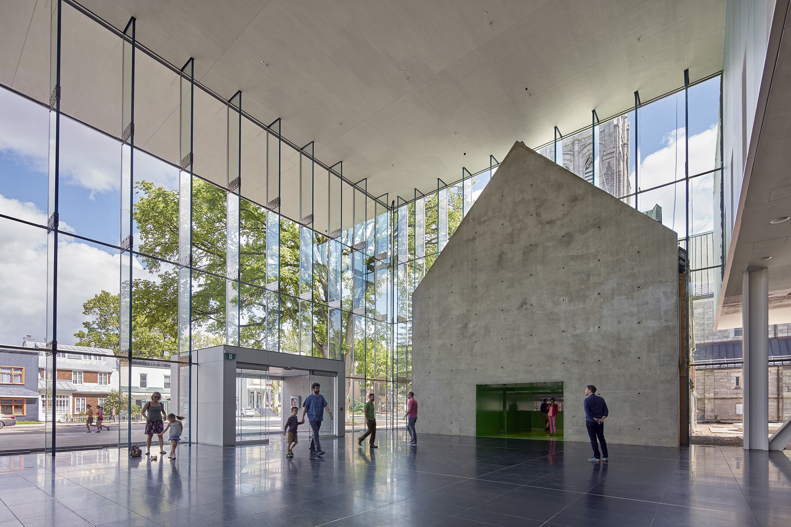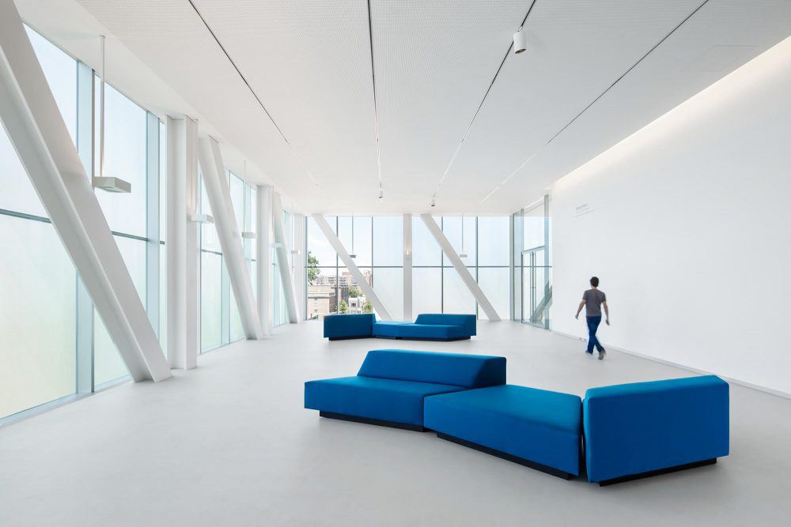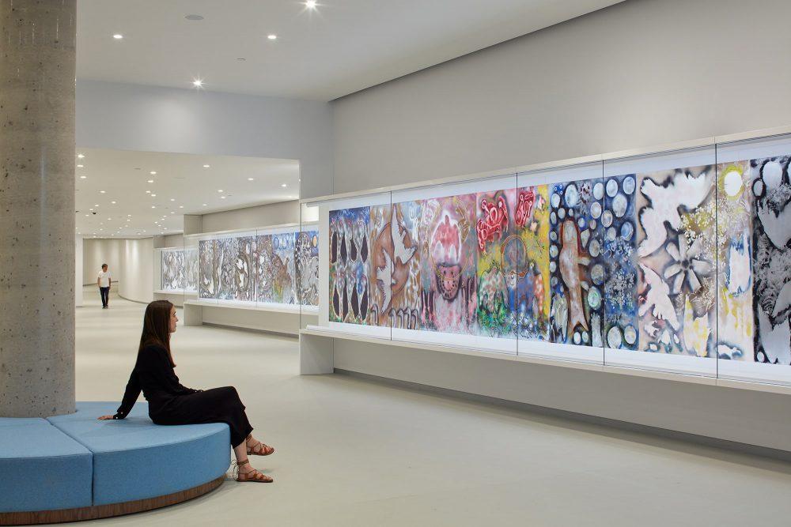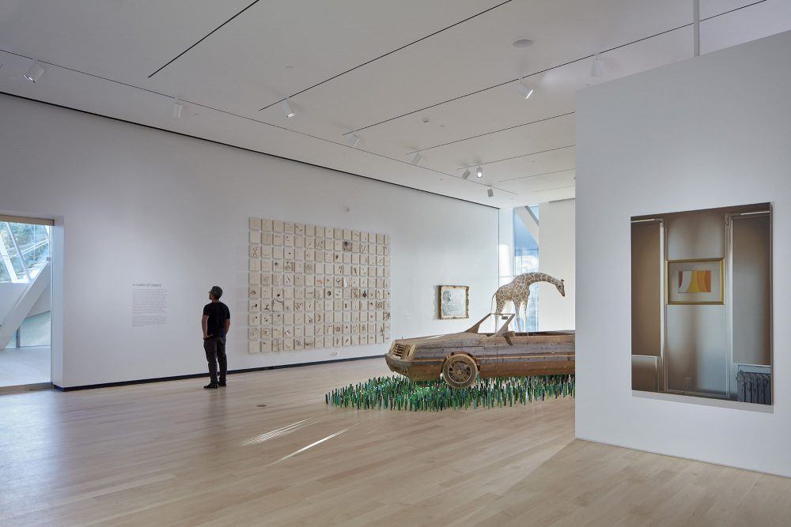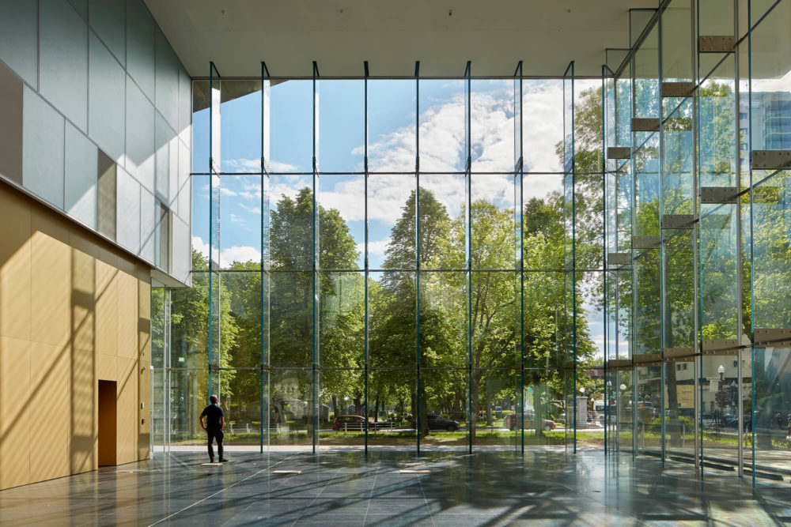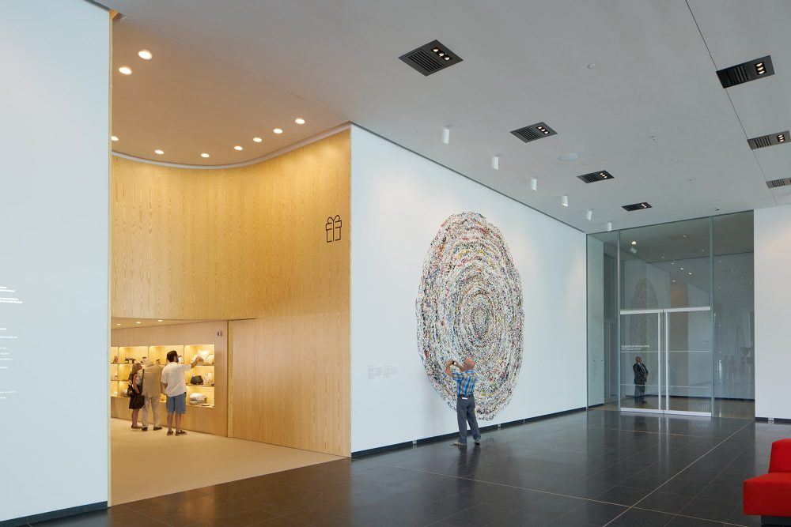Pierre Lassonde Pavilion – Musée national des beaux-arts du Québec | MNBAQ
EXPANSION The new Pierre Lassonde Pavilion of the Musée national des beaux-arts du Québec, realized by the OMA* AMO Architecture P.C. / Provencher_ Roy, imparts a newfound architectural cohesiveness to the Musée and increases by 90% the exhibition space. Linked to the existing museum complex by a 130.6 meters long passageway, the building aims to weave together the city, the park and the museum. In order to create a bond between the Battlefields Park and Québec city, to preserve the historic Saint-Dominique church, to create a persuasive presence on Grande Allée and to integrate harmoniously the new pavilion, the new galleries were stacked, creating a cascade ascending from the park towards the city.
Electromechanical
Bouthillette Parizeau / Teknika HBA
Photography
Bruce Damonte, Stéphane Brugger, MNBAQ - IDA LABRIE, Office for Metropolitan Architecture (OMA)
Contractor
EBC
Structure
SNC Lavallin - BPR Bâtiment
Landscape
Fahey + Associés
Acoustic
Legault & Davidson
Lighting
BuroHappold Engineering
Partners
OMA* AMO Architecture P.C
Other Collaborators
Oeuvre d'art - M. Ludovic Boney
Certification
Silver LEED NC
Country
Canada
City
Québec
Client
Musée national des beaux-arts du Québec
Surface Area
12 000 m²
Year
2016
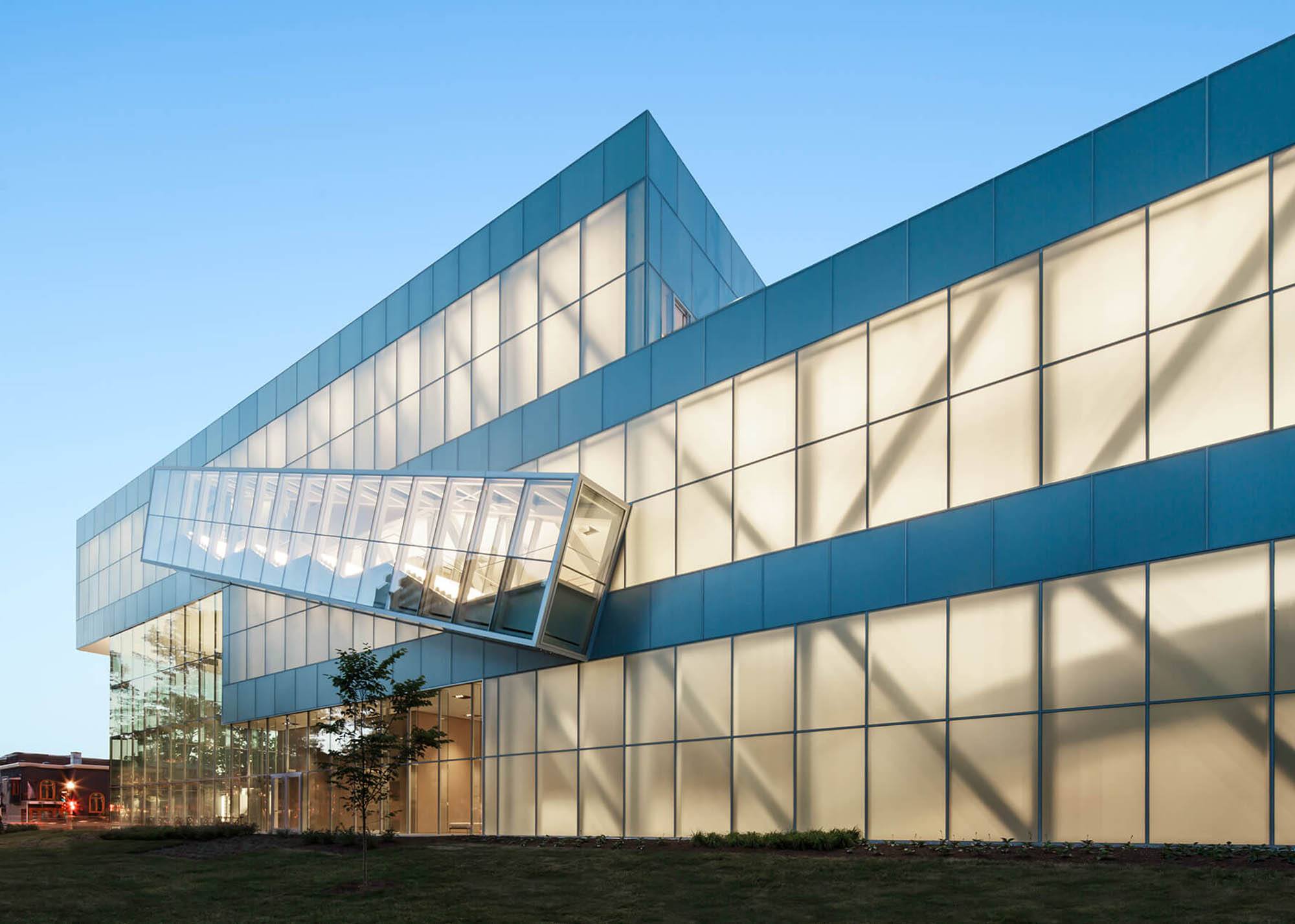
A 20-metre cantilever announces the main entrance of the Lassonde Pavilion. Built using a hybrid steel truss system, it accommodates galleries completely uninterrupted by support columns.
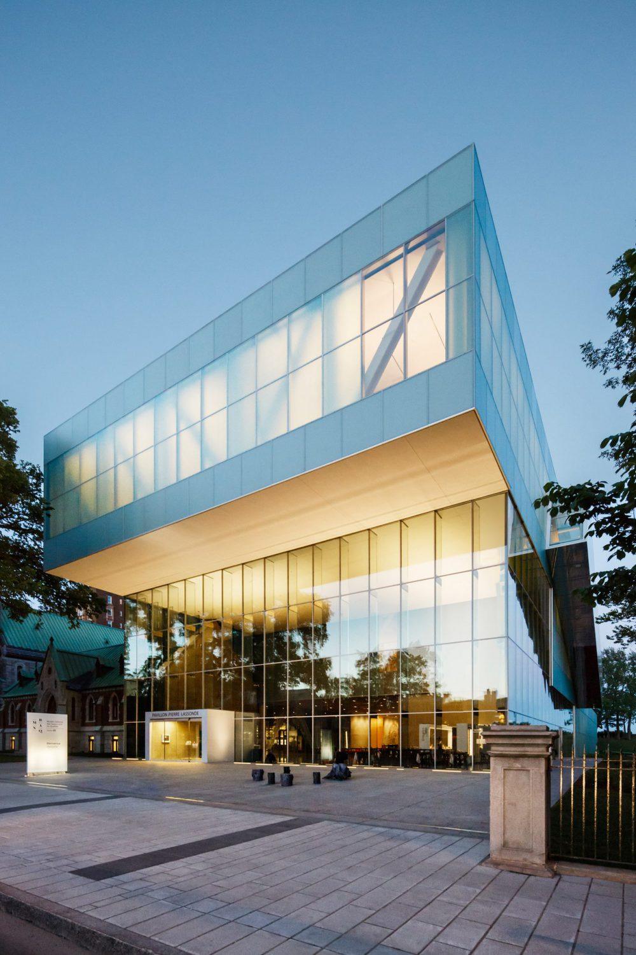
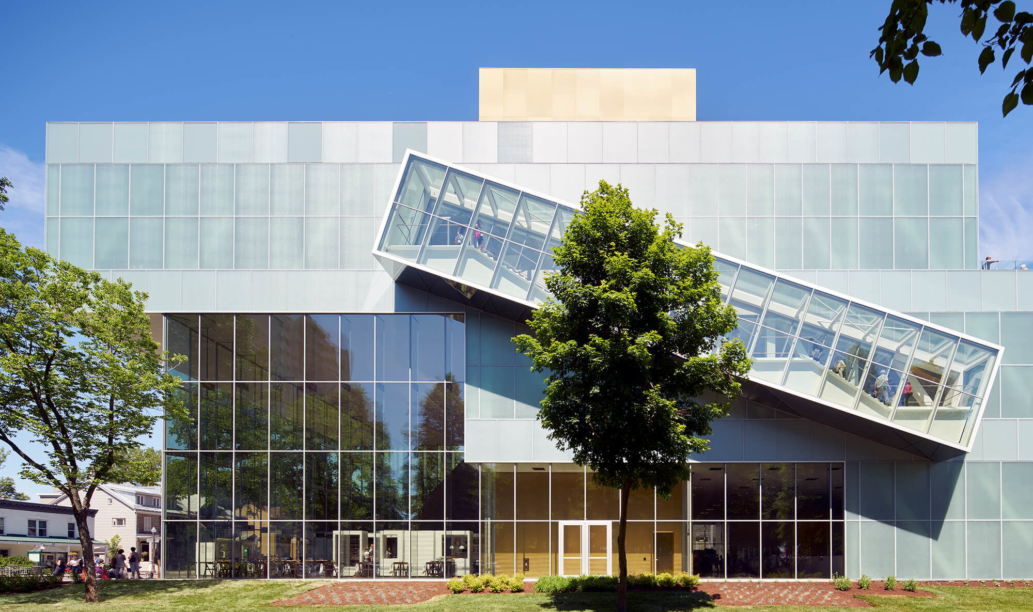
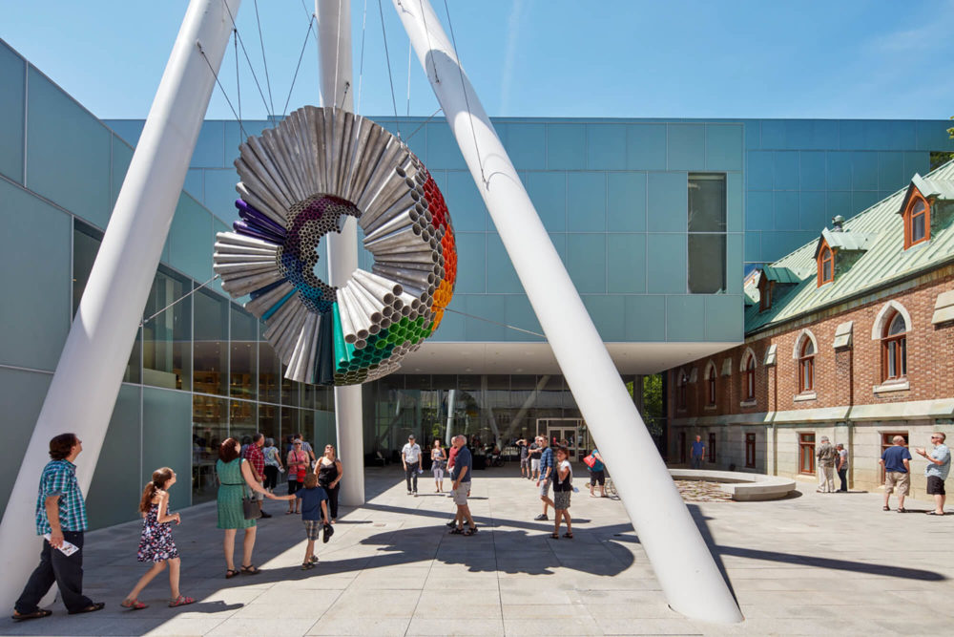
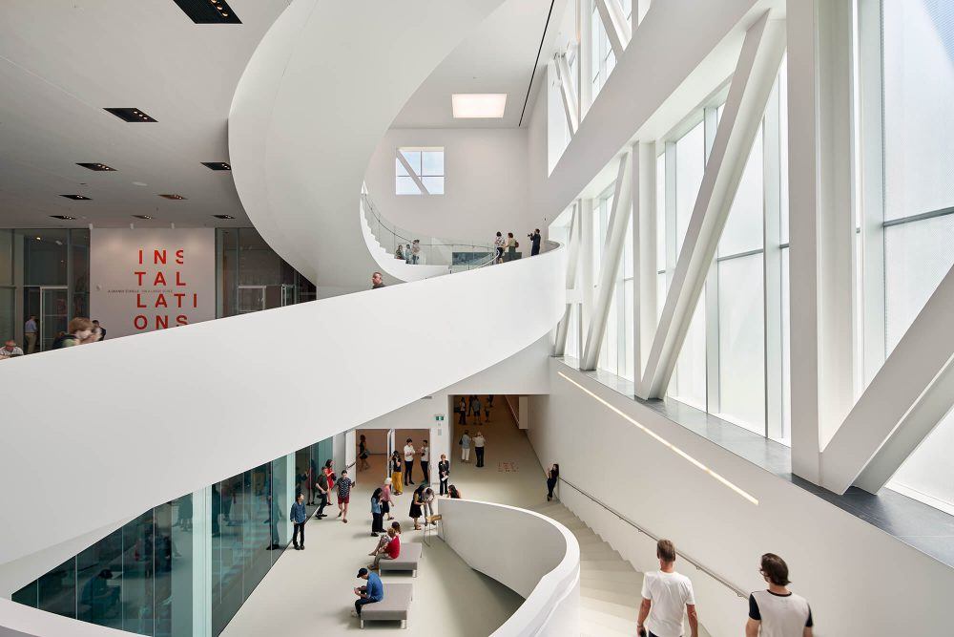
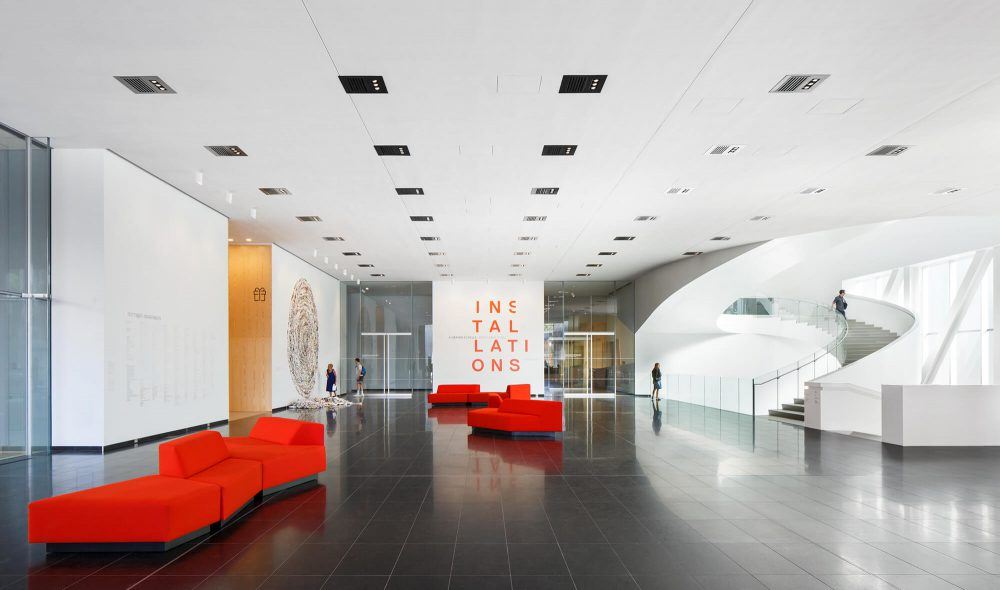
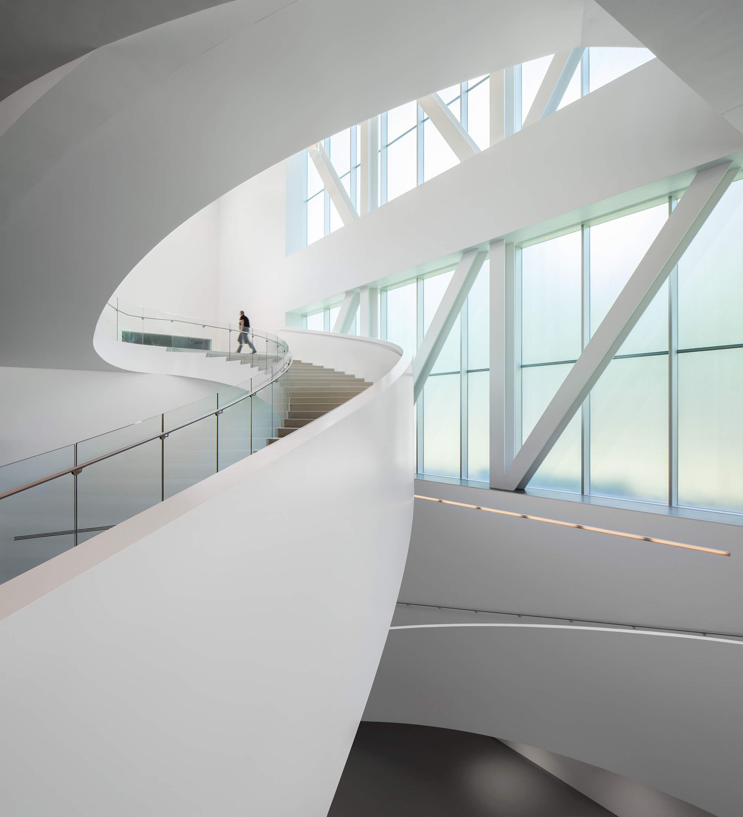
A monumental spiral staircase 79 steps as well as an exterior staircase of 40 steps orchestrate breathtaking views of the park, the city and the museum.
