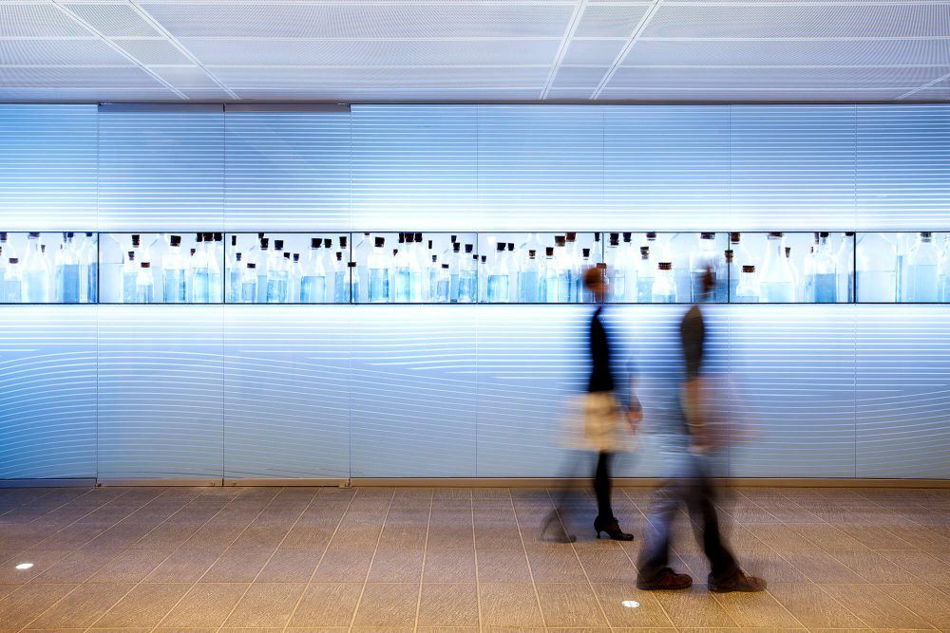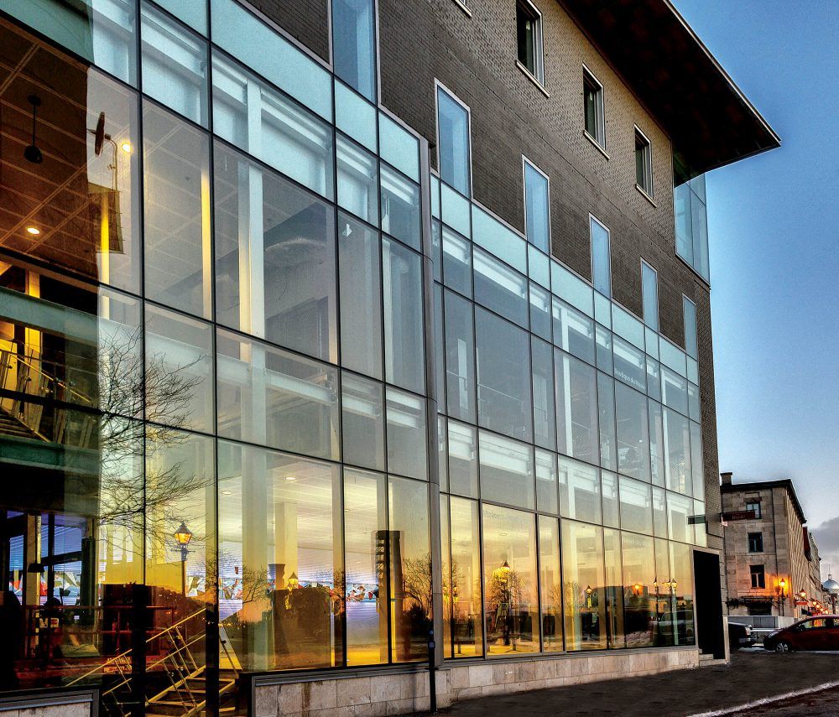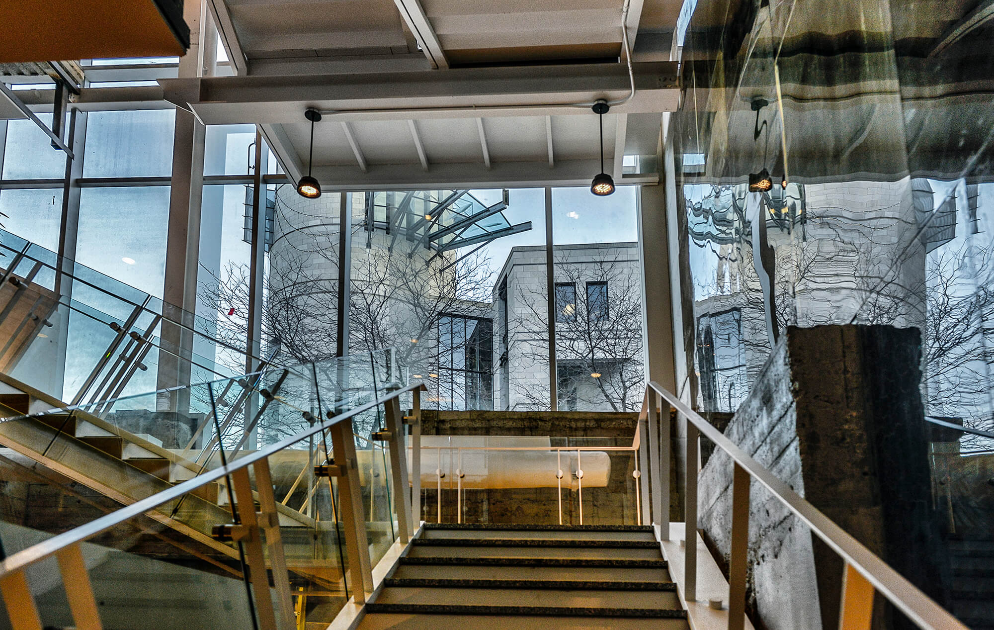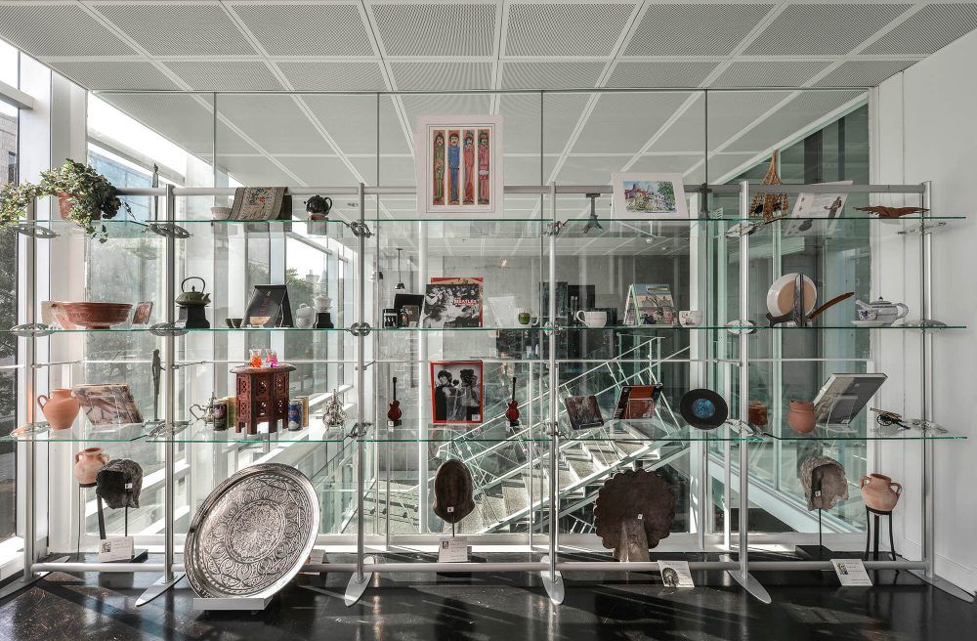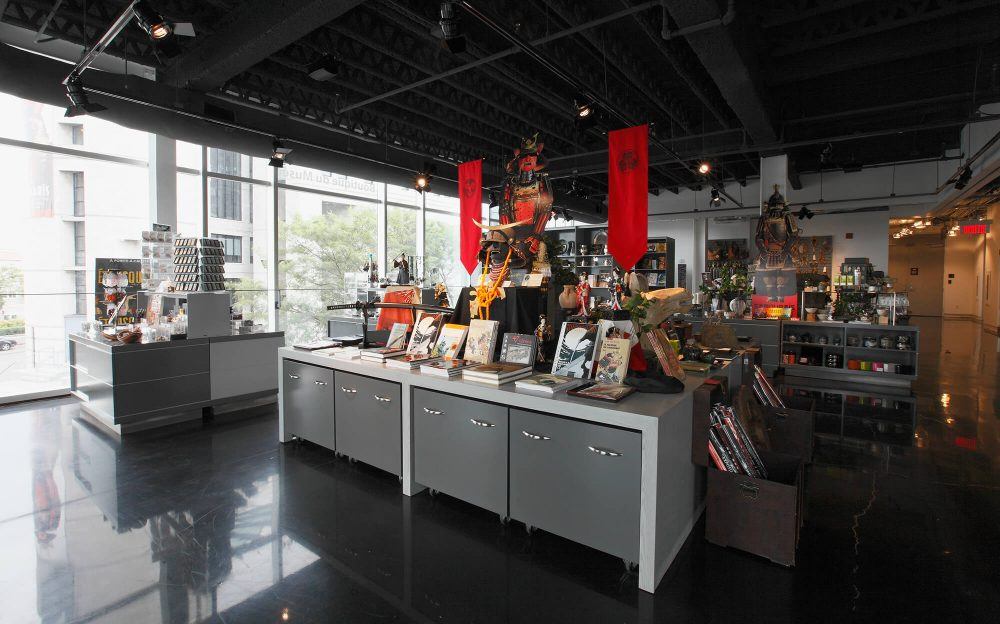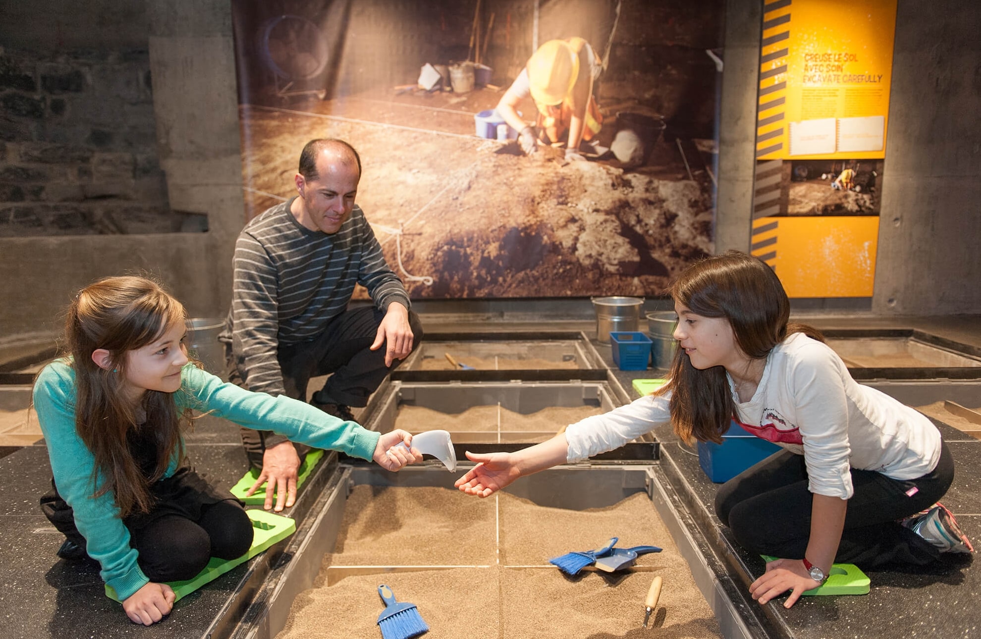Pointe-à-Callière – Mariners House
The Mariners’ House, the fifth component of the Pointe-à-Callière complex, is a contemporary, urban project that exemplifies continuity and unity with the main pavilion of the museum, the Éperon, built in 1992.
Photography
Stéphane Groleau, Caroline Bergeron, Marc-Antoine Zouéki
Partners
Dan S. Hanganu architectes
Country
Canada
City
Montréal
Client
Pointe-à-Callière - Musée d'archéologie et d'histoire de Montréal /
Quartier International de Montréal - QIM
Surface Area
3,500 m²
Year
2012
The façade overlooking Place d’Youville features a glass wall rising two floors which gives the building an exceptional brightness and transparency that invites visitors discover this new space.
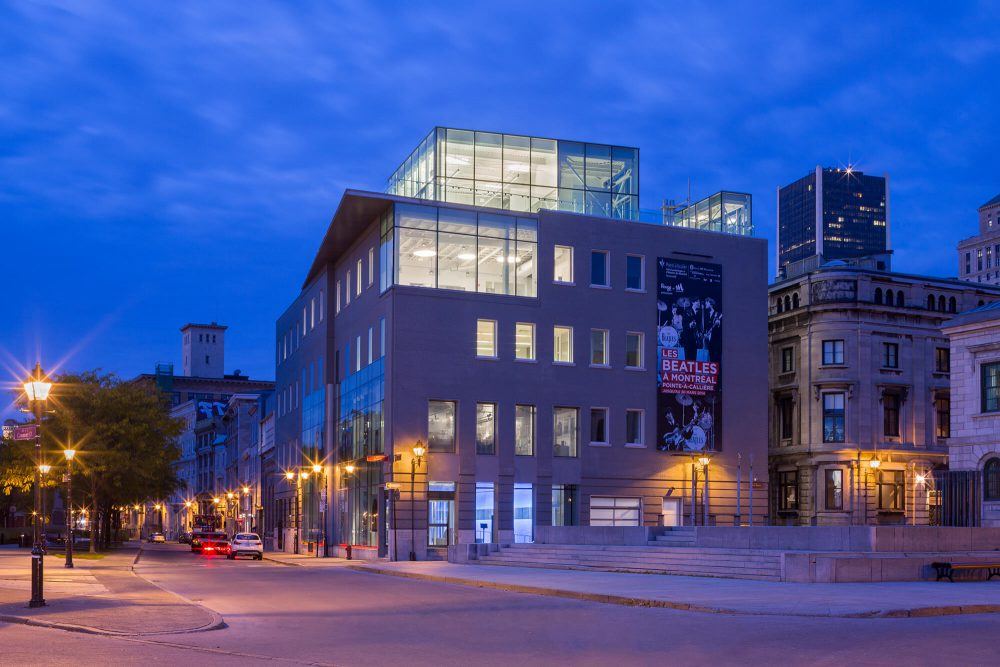
Historic
Acquired by the Pointe-à-Callière Museum in 2004, the Mariners’ House now houses exhibition spaces and school workshops.
The building is connected to the museum via the crypt under Place Royale, and visitors can access the facilities via a lift and a sculpted staircase. The façade facing Place d’Youville is modulated by a curtain wall rising 2 floors which showcases the entire building. A new roofed glass pavilion completes the facilities, providing an exceptional reception area.
