REM – Montréal Central Station
A contemporary signature in an historic train station. Provencher_Roy designed the Réseau express métropolitain (REM) Station at Montréal Central Station, an underground heritage location that is currently the most highly frequented in the network.
The project’s architectural signature exudes transparency and sobriety, reflecting a simple, functional, rational, and streamlined approach. The contemporary-style intervention respects the existing structural fabric and industrial feel of Central Station. The colour and choice of materiality echo the history of the site.
Electromechanical
SNC-Lavalin (AtkinsRealis)
Photography
Ulysse Lemerise
Contractor
NouvLR
Structure
SNC-Lavalin (AtkinsRealis
Country
Canada
City
Montréal
Client
SNC-Lavalin (AtkinsRealis) / AECOM (NouvLR) / CDPQ Infra
Surface Area
7,000 m²
Year
2023
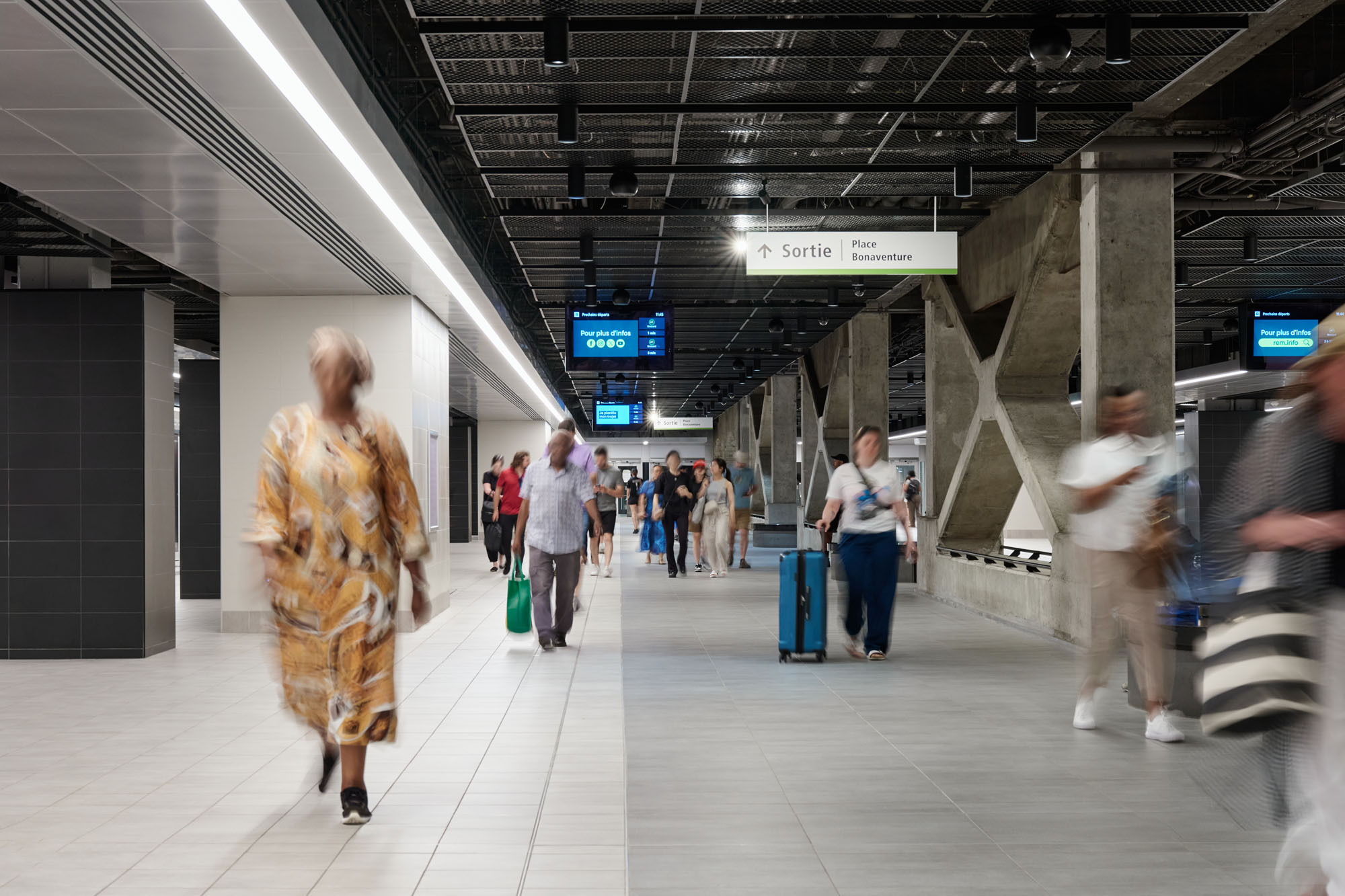
At the crossroads of the REM
The Central Station constitutes one of the nerve centres of the REM. Accessibility, passenger movement, and platform treatment of the new REM Station have therefore been conceived to facilitate user-friendliness, but also to underscore the site’s history and heritage character. Provencher_Roy’s design consists of new platforms, waiting areas, pedestrian zones, vertical circulation, technical spaces, electromechanical rooms, storage spaces, and washrooms.
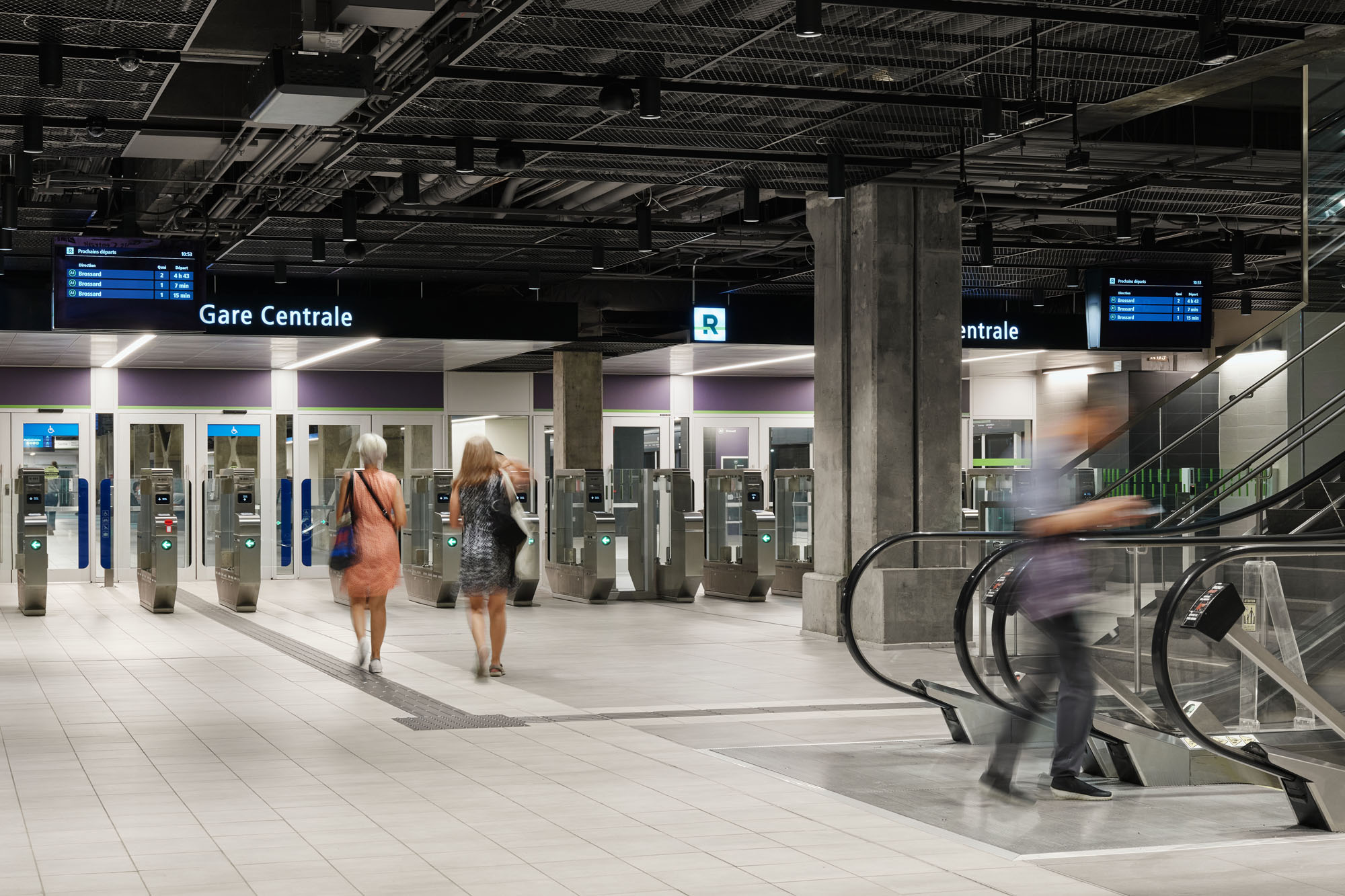
A singular technical challenge
The project’s location in the heart of a particularly complex heritage building brought its share of technical challenges. The mandate consisted not only of transforming part of the Station to bring it up to code, but also of integrating electrified railways and offering the simplest, most accessible, and clearest platforms as possible.
Multiple players
Involving the coordination of several stakeholders, the team resolved to pursue the conservation of the industrial character of Central Station, while also ensuring a unique identity for the new REM Station.
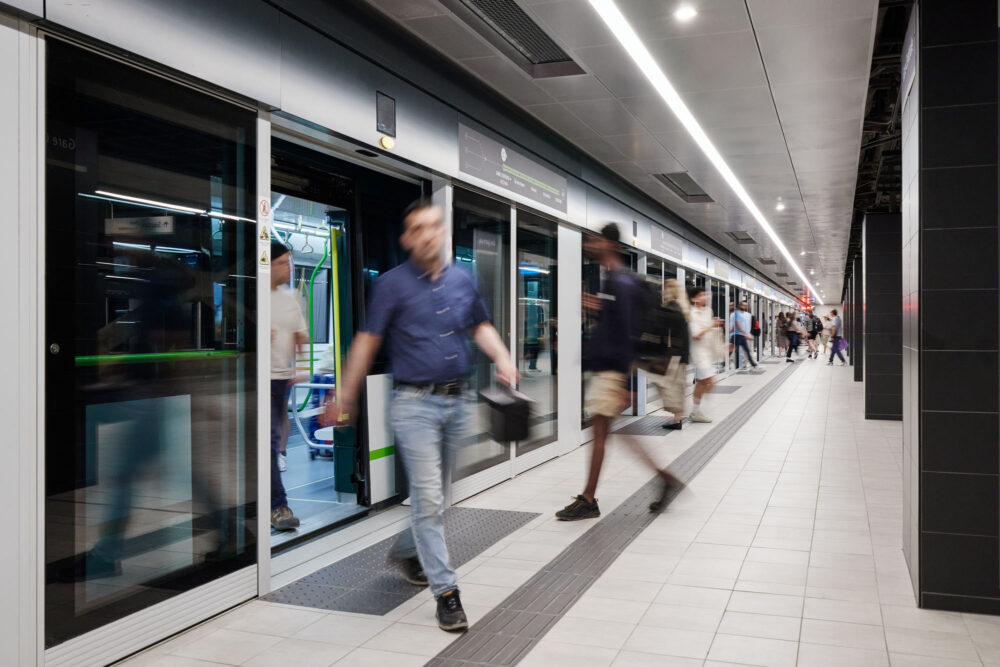
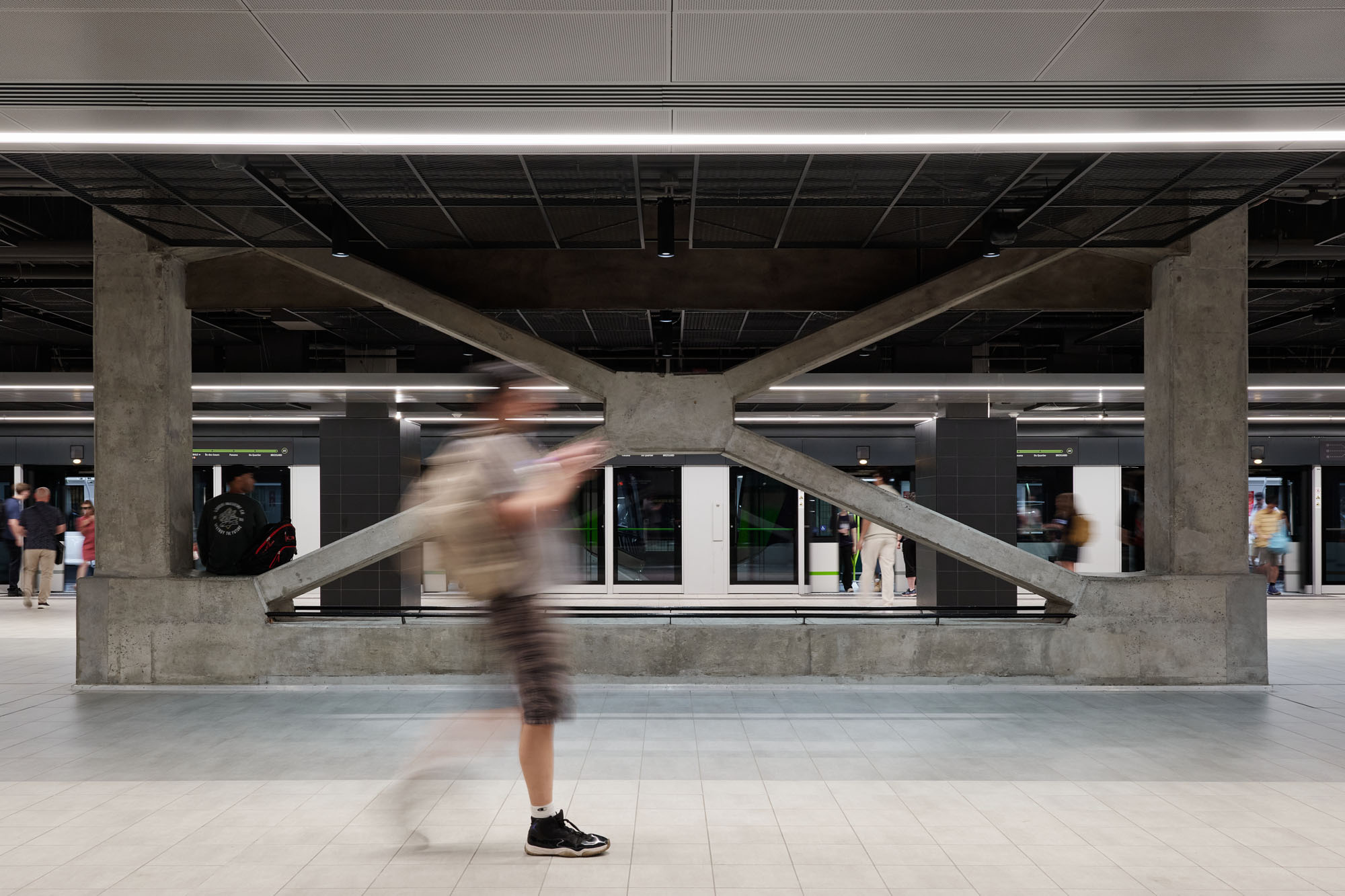
An integration characterized by sobriety
The concept of highlighting the existing anti-collision concrete bracing – a character-defining element of the Station’s platforms – serves to both perpetuate and celebrate the history of the site. The original concrete structure of the whole space remains almost fully exposed due to the sleek and sober nature of the new finishes, selected to bring out the patina of time. A wire-mesh ceiling installation reveals existing volumes, while integrated granite furniture offers users a moment of contemplation while awaiting their train. Recessed luminaires infuse the space with soft lighting.
In harmony with the existing environment
The new materials and sober colours are distinctive yet harmoniously integrated into their existing environment. The colouring of porcelain tiles gives users a sense of existing and added portions, while pedotactile flooring on the edges of platforms ensures passenger safety. The granite chosen for stairways and bench surfaces, metal utilized, and colourful accents employed work in synergy with the signage. Orientation is facilitated by the selection of colours and finishes, from the entrance of the Station to the edge of the platform.
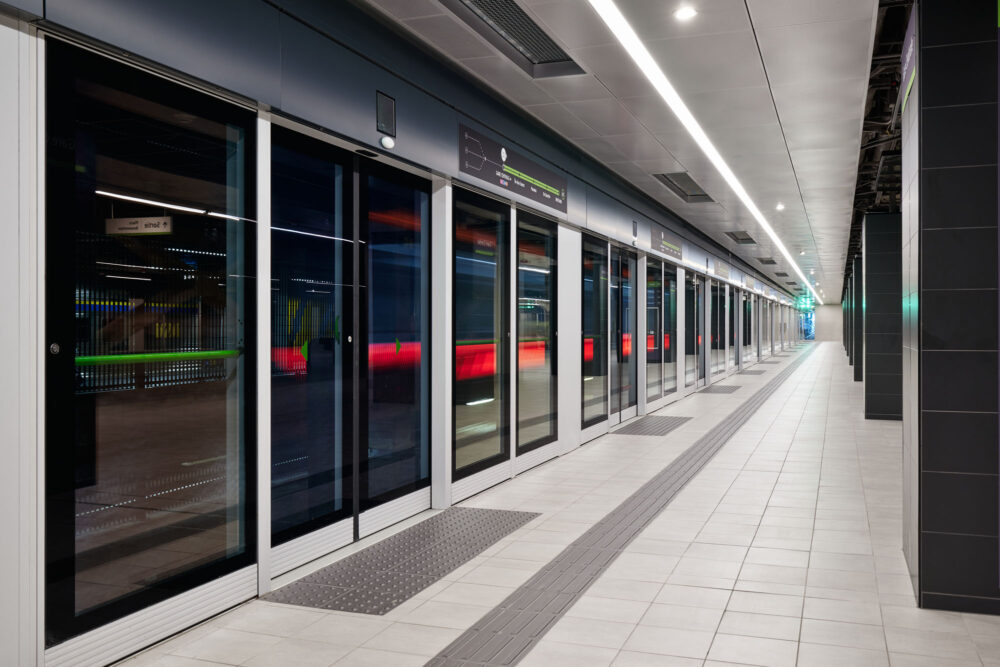
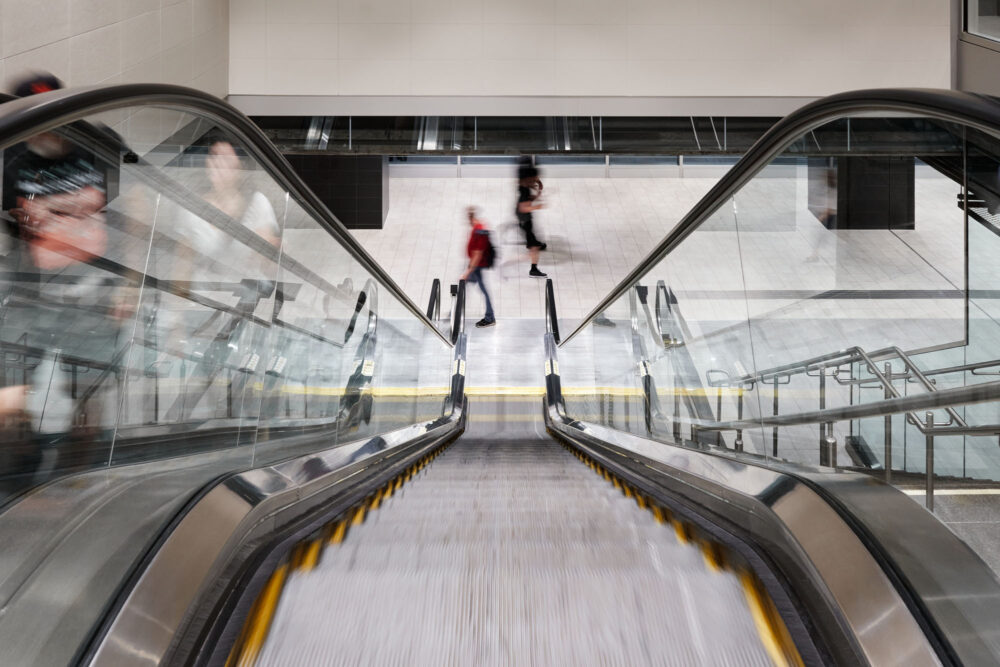
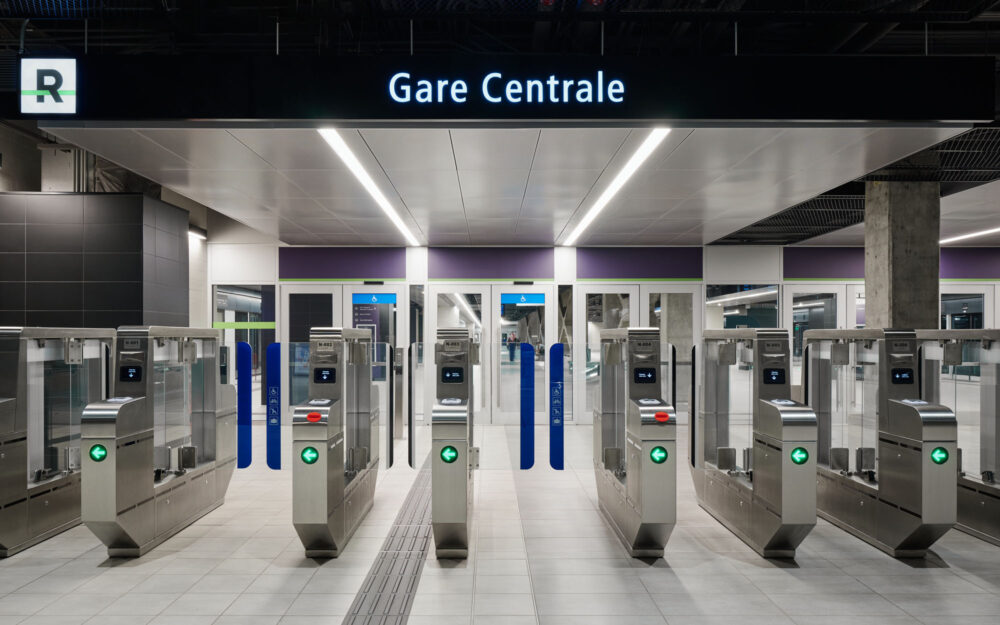
A marquee marking the new entrance
In the Salle des pas perdus on the 2nd floor, architectural interventions respect the REM’s current design guidelines and typical colour shades. The new entrance to the network is designated by a lowering of the suspended wire-mesh ceiling. Combined with the lighting, the two elements form a signage marquee.