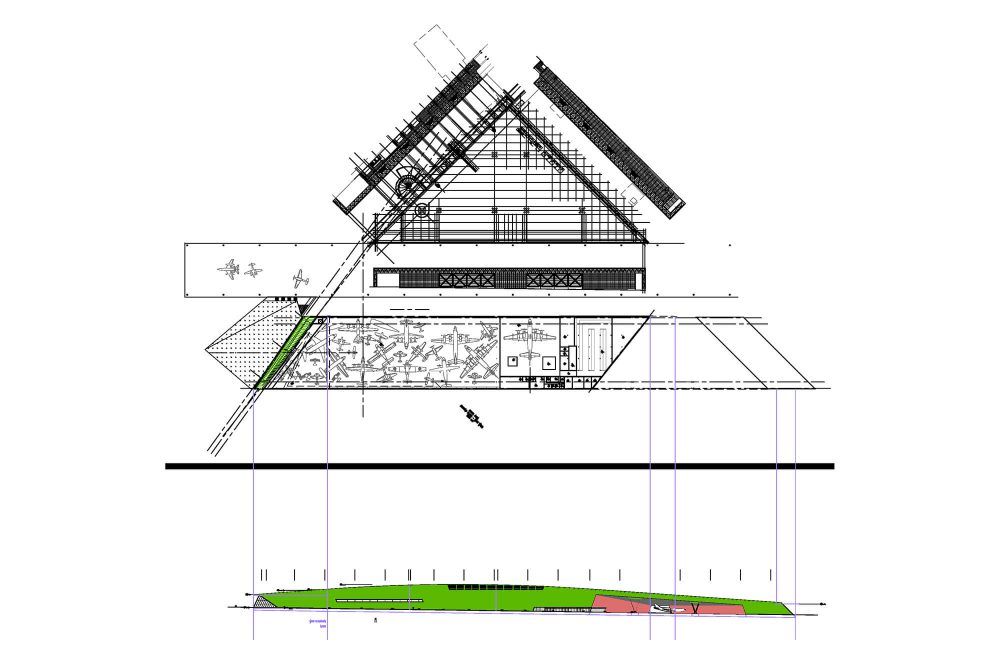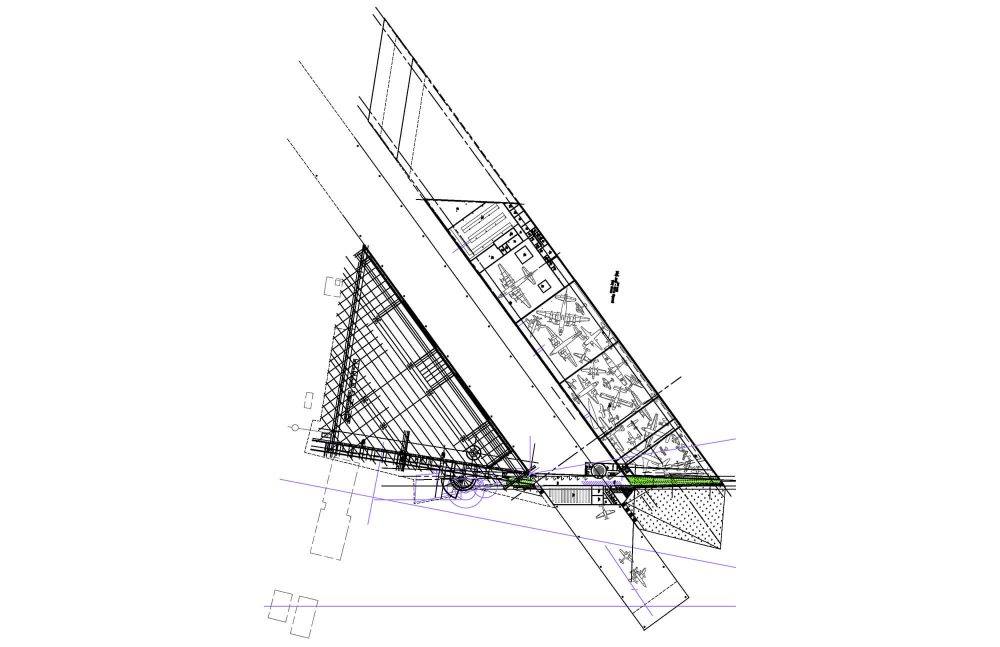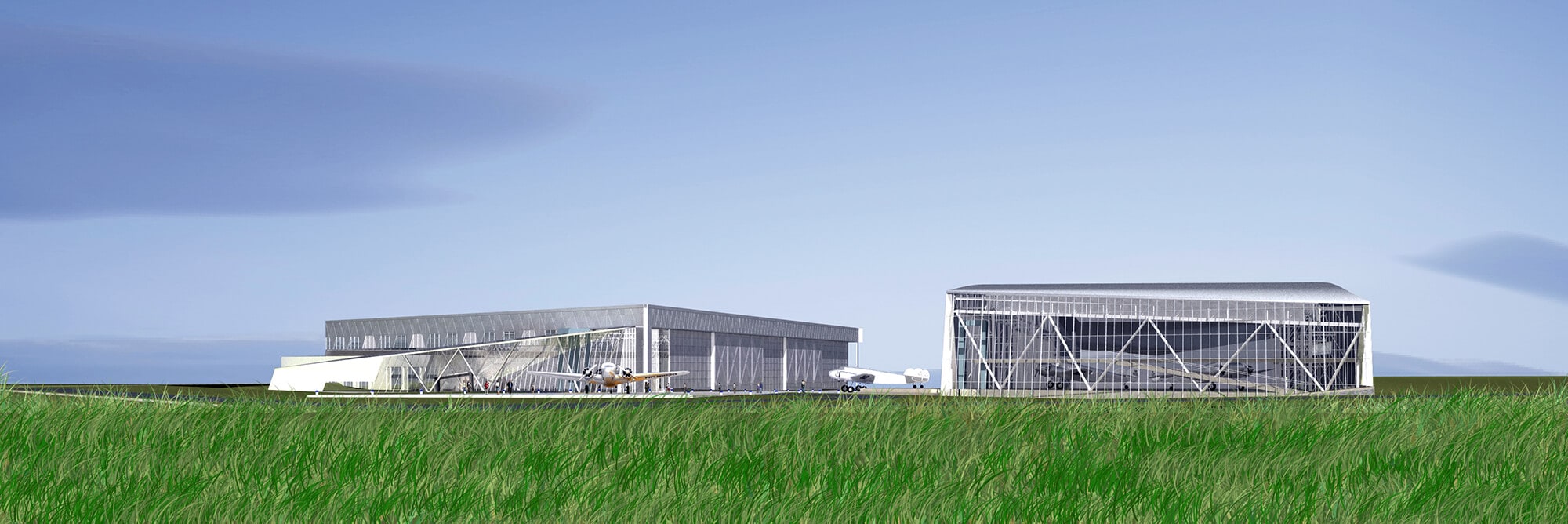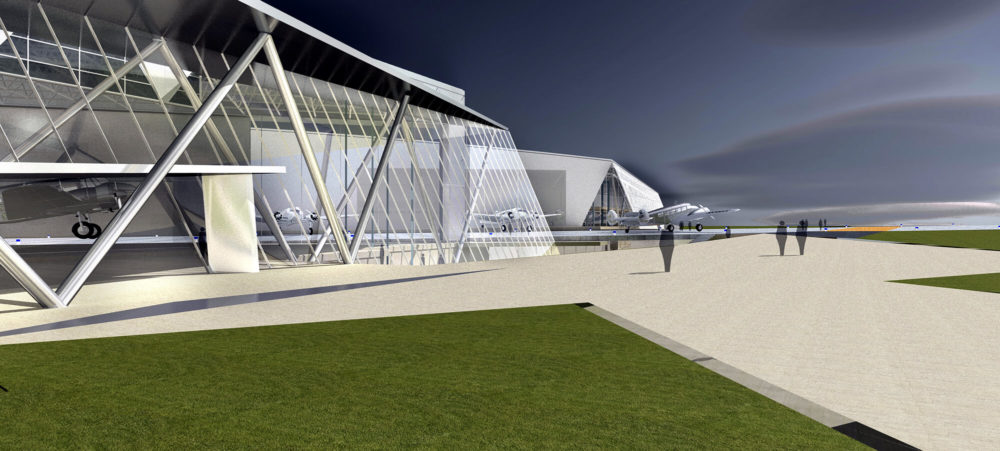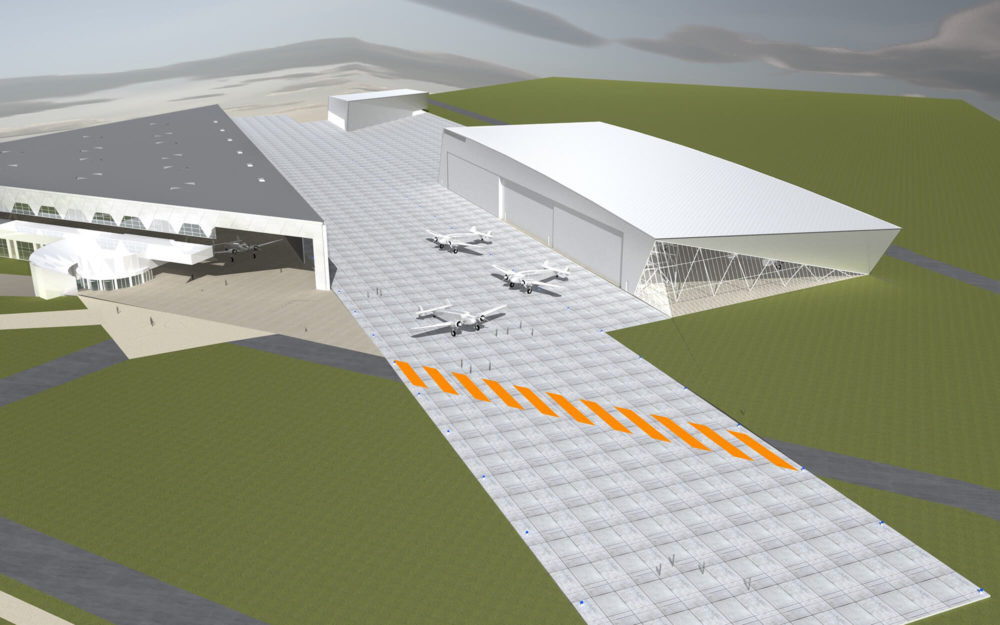Reservation Pavilion – Canadian Aviation and Space Museum of Canada
The Canada Aviation and Space Museum embarked on a major expansion project in 2003 in response to a significant increase in its collections and programs.
The architectural expression of this extension is inspired by the aerodynamic shape of an airplane wing. The construction is industrial and uses the vocabulary of traditional hangars with their curved, metallic, shiny and wavy roofs.
The project which takes place in three phases includes:
Phase 1 – construction of a main block comprising:
• a 10,000 m² storage shed;
• an aircraft restoration hangar;
• specialized workshops (sandblasting, painting, mechanics, etc.);
• office space.
Phase 2 – the construction of a building, adjacent to the existing building, to house the administrative services, the library and a documentation center.
Phase 3 – construction of an underground link between the main block and the existing building.
• an art gallery dedicated to aviation
• an exhibition area for small artefacts;
• a classroom and service rooms.
In a later phase, an auditorium will be built near the main visitor entrance.
Photography
Marc Cramer
Contractor
Gérance de construction : Pomerleau
Partners
Groupe Arcop
Country
Canada
City
Ottawa
Client
Canadian Aviation and Space Museum of Canada
Year
2005
