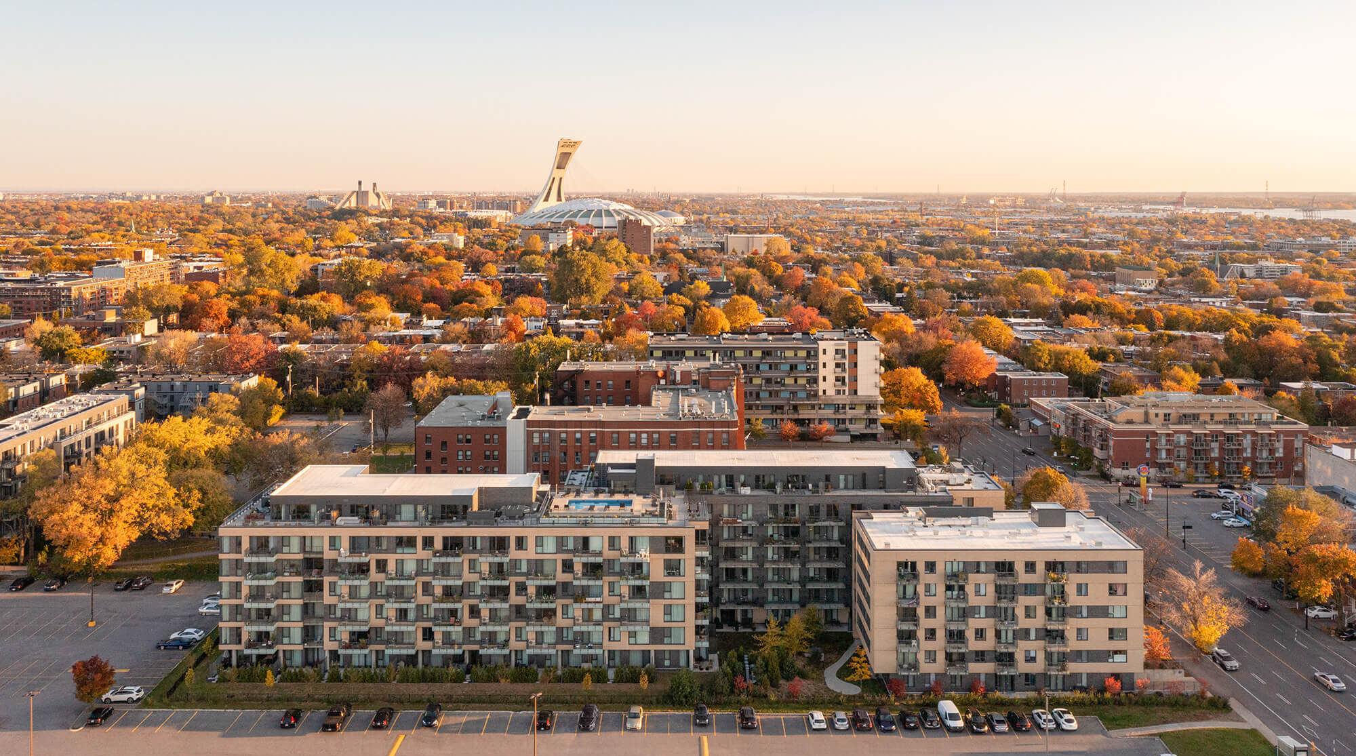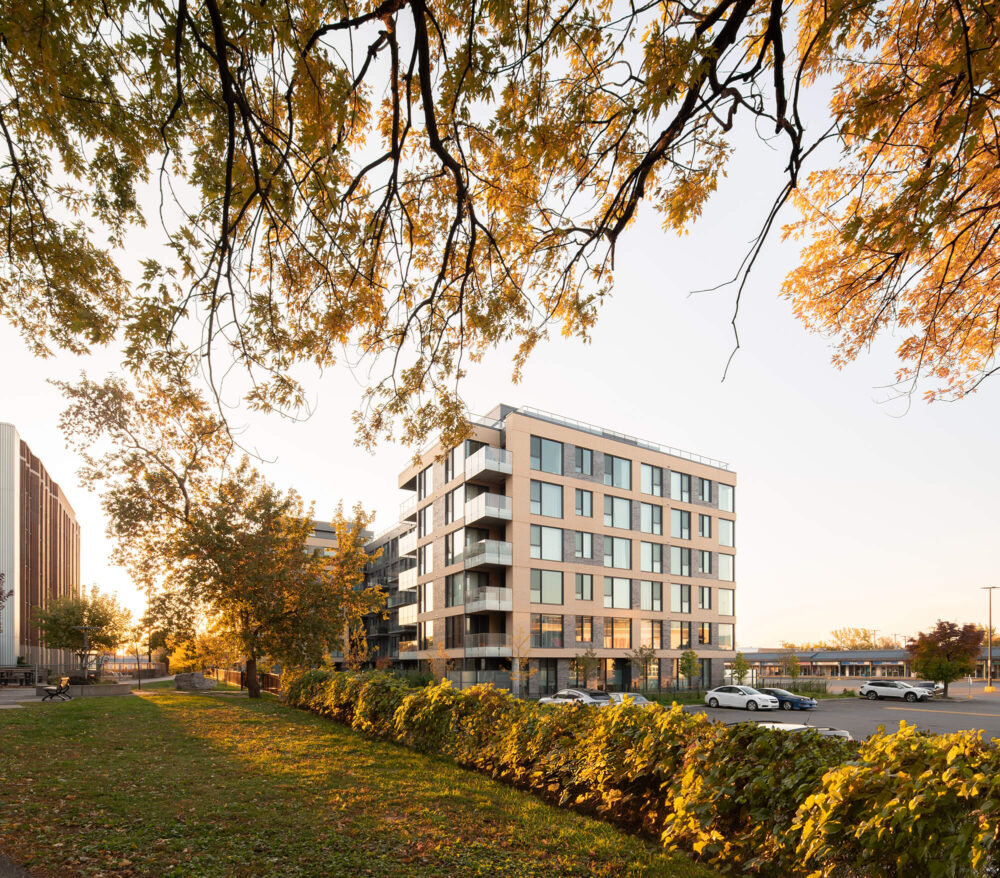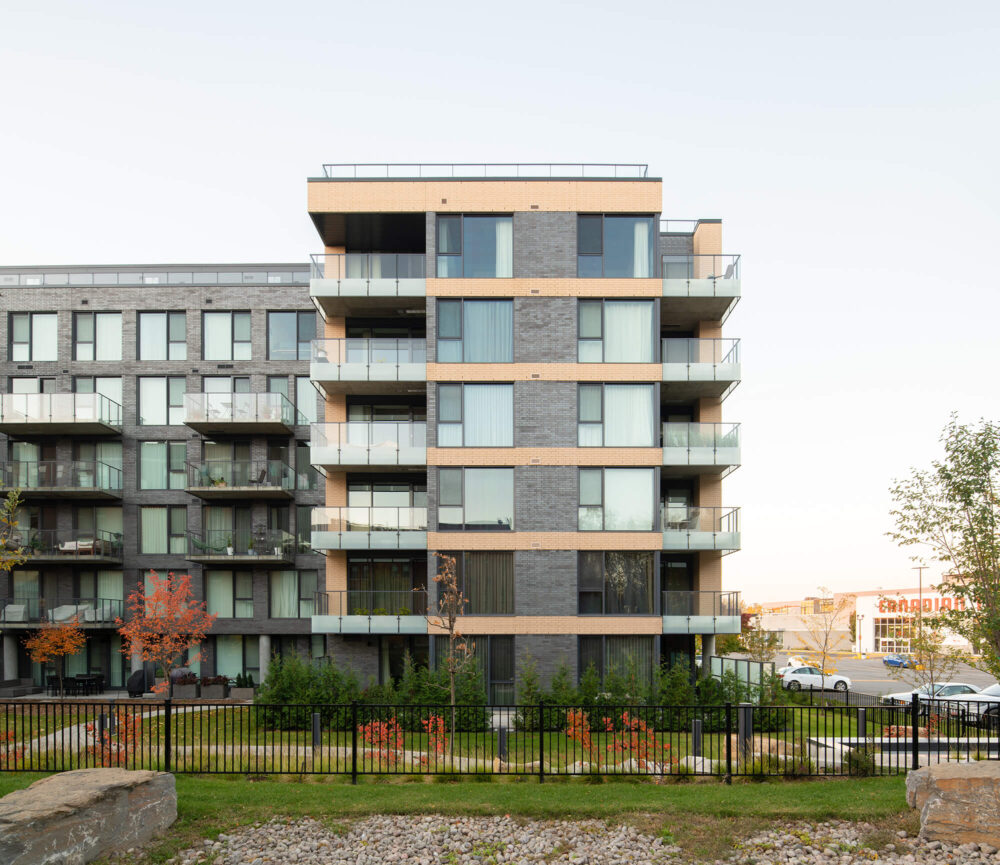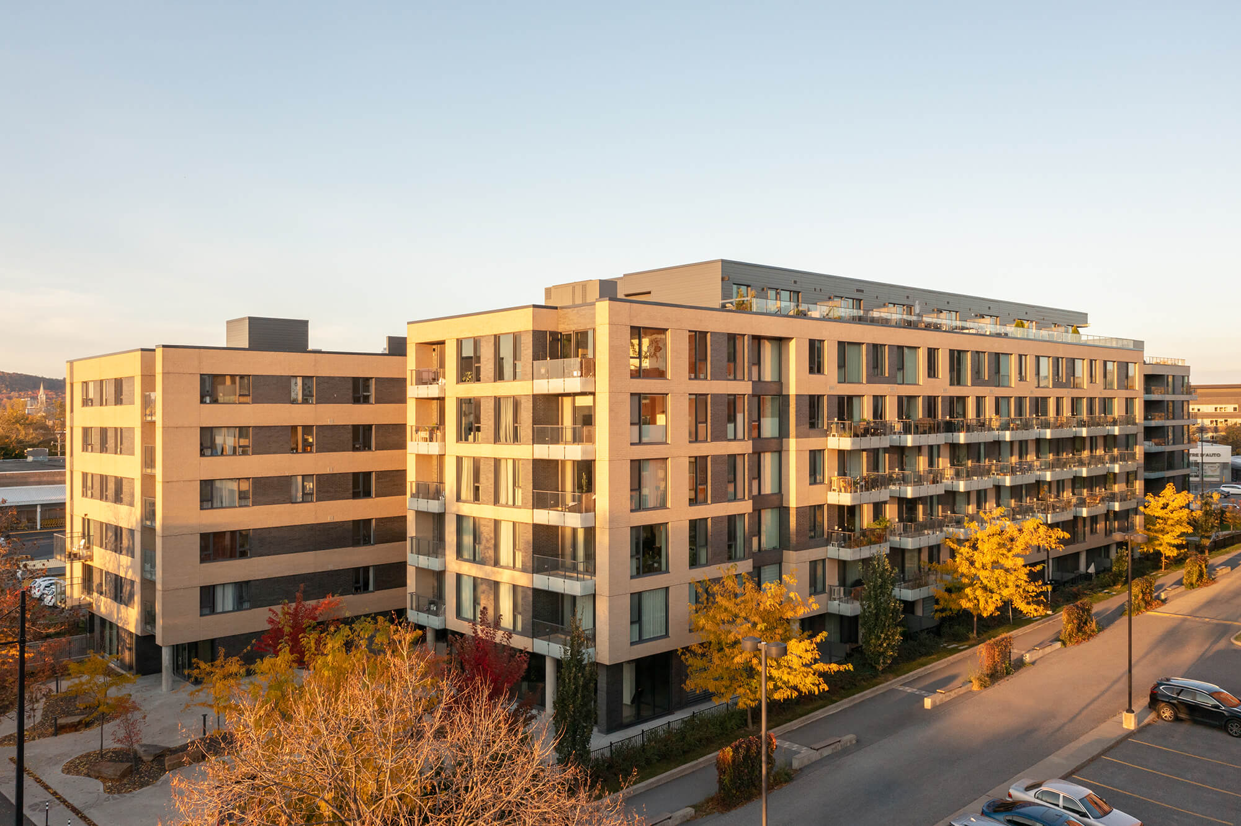Residential Complex U31 – Phases II and IV
Electromechanical
Dupras Ledoux
Photography
David Boyer
Structure
NCK
Landscape
NIP Paysage
Interior design
Condominiumss : Humà Design
Country
Canada
City
Montréal
Client
Développement Préfontaine
Surface Area
94,639 m² (1 018 685 ft²) over 2 buildings of 6 storey : 89 condominium et 42 social housing
Year
2018
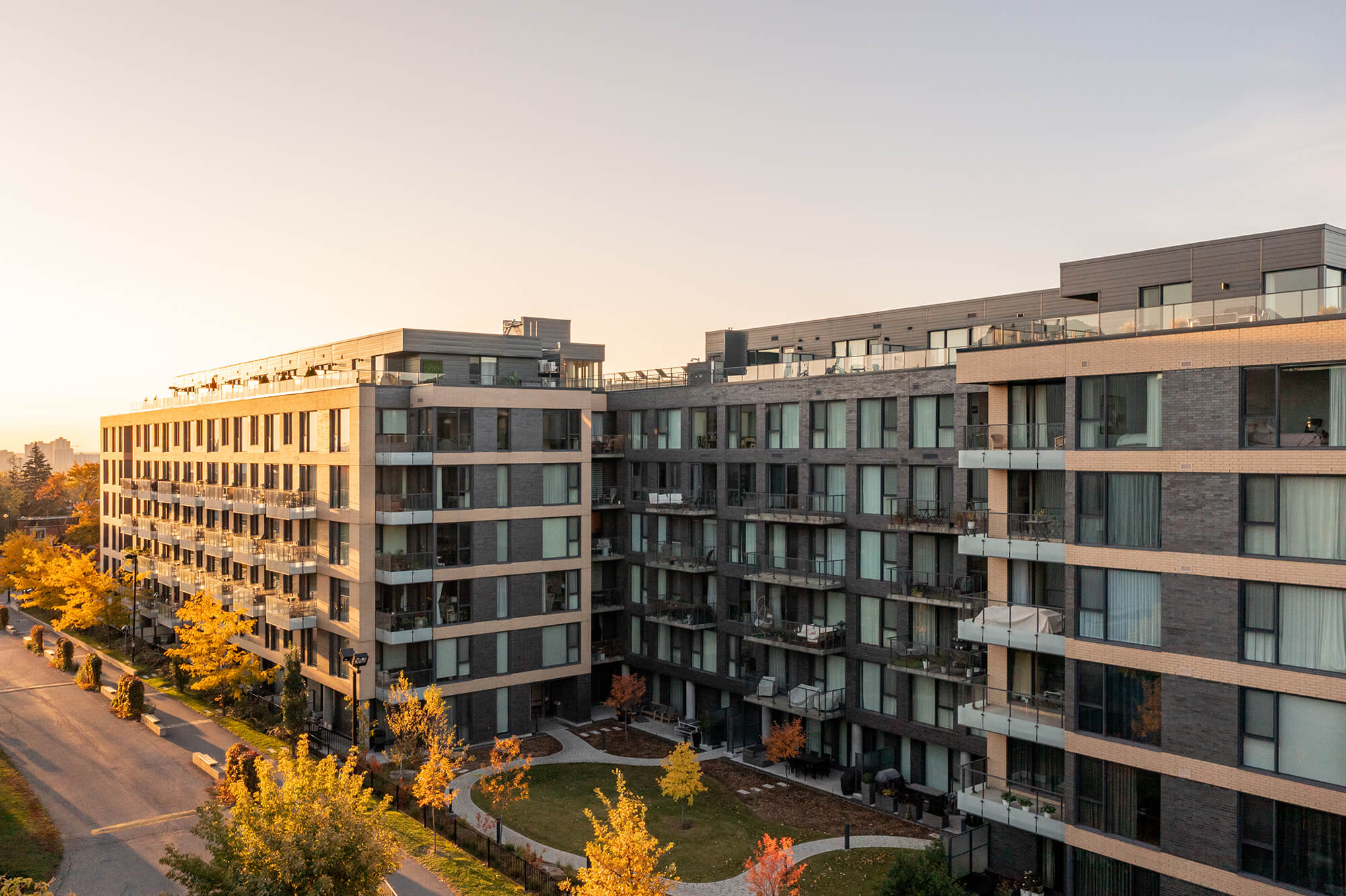
89 CONDOMINIUM
_ Area 11,106 m²
_ 6 floors and one mezzanine
_ 89 condominiums of 1 to 3 bedrooms including
_ 4 townhouses and 8 penthouses
_ Fitness studio and outdoor pool (Phase IV) Underground parking
_ 89 car places
_ 120 bike places
42 SOCIAL HOUSING
_ Area 3,763 m2
_ 6 floors
_ 42 apartments
_ 9 adaptable barrier free units Novoclimat approval
_ Underground parking
_ 42 car spaces
_ 42 bike spaces
