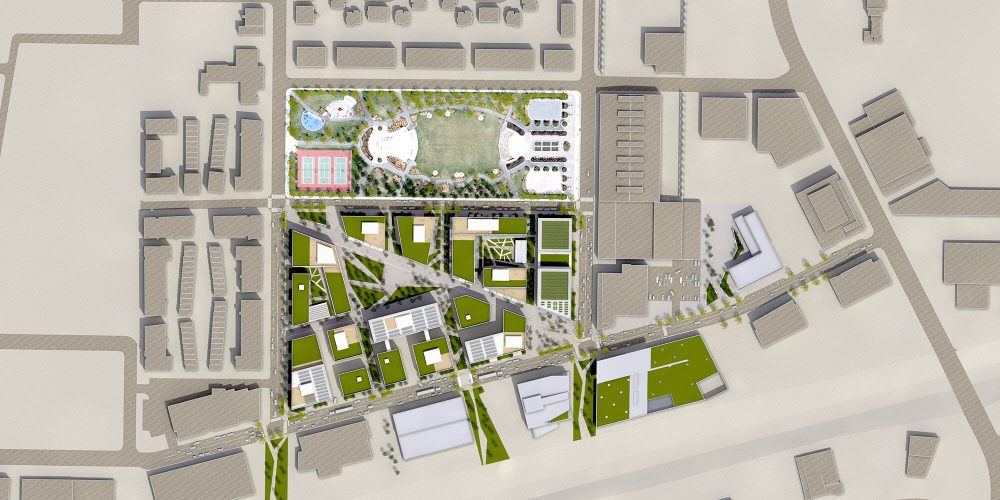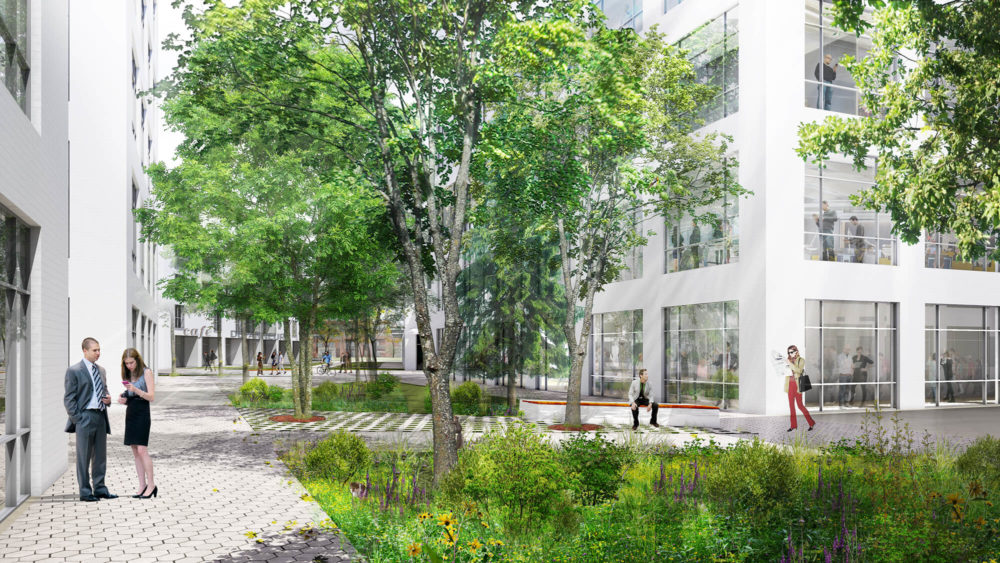Technopôle Angus – Master Plan, Phase II
SUSTAINABLE MASTER PLAN
Located in the heart of Montreal, in the Rosemont–La Petite-Patrie borough, Technopôle Angus is a diversified, dynamic and sustainable green neighbourhood dedicated to community life and employment.
Built on brownfields contaminated by former local industries, it is an initiative in sustainable urban revitalization and reconnects the area with the surrounding urban fabric. The development plan stands out by its diverse and permeable built environment, while laying the groundwork for a socially, economically and ecologically sustainable neighbourhood. The program is focused on job creation, yet also integrates residential and commercial uses to ensure this is a vibrant neighbourhood.
Electromechanical
Pageau Morel et Associés
Structure
Pasquin St-Jean et Associés
Landscape
NIP Paysage
Certification
Platinum LEED-ND v4
Country
Canada
City
Montreal
Client
Société de développement Angus
Surface Area
51,097 m²
Year
2025
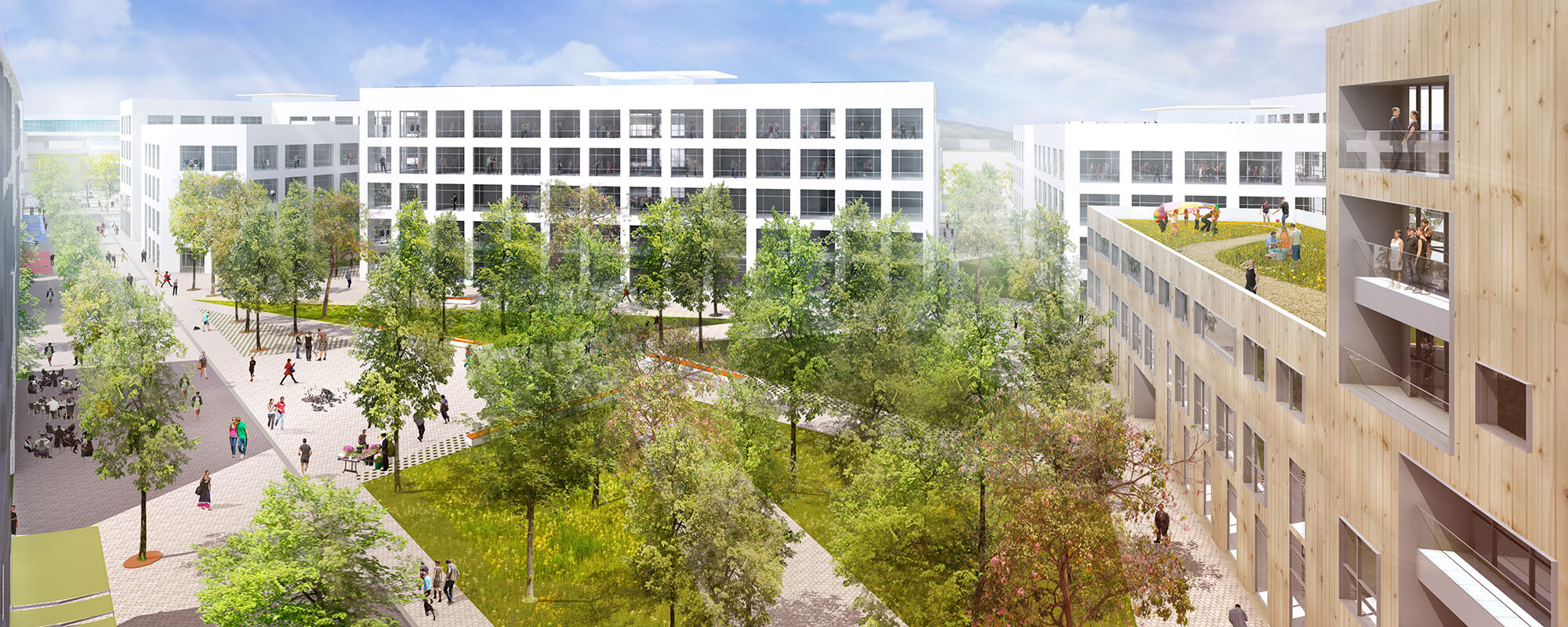
Neighbourhood with
a human dimension
Technopôle Angus is comprised of a network of collective spaces that are exemplary from an urban design and sustainable landscaping standpoint.
The shared street, urban woodland, ecological corridors and public squares lined with local businesses together structure the neighbourhood and speak to the concept of animated spaces that are accessible to users. The integration of mixed uses meets the need to reconcile the residential and employment uses of the area, thus enhancing the urban integration of the project. Moreover, ecological management of resources is made possible by the site-wide deployment of an energy transfer loop that recovers unused heat from all possible sources, including geothermal wells, for the purpose of redistributing it where it is needed at any given time.
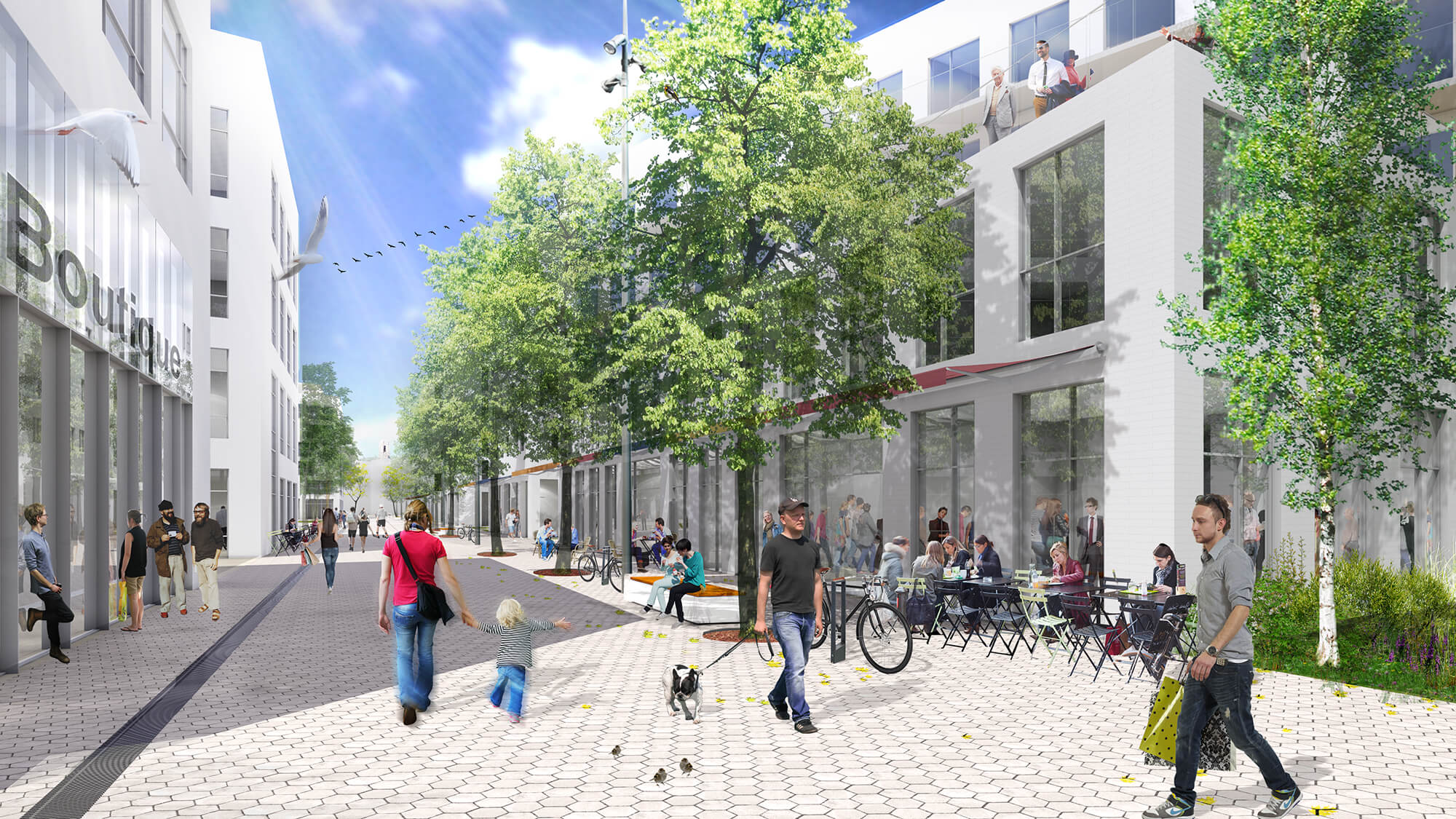
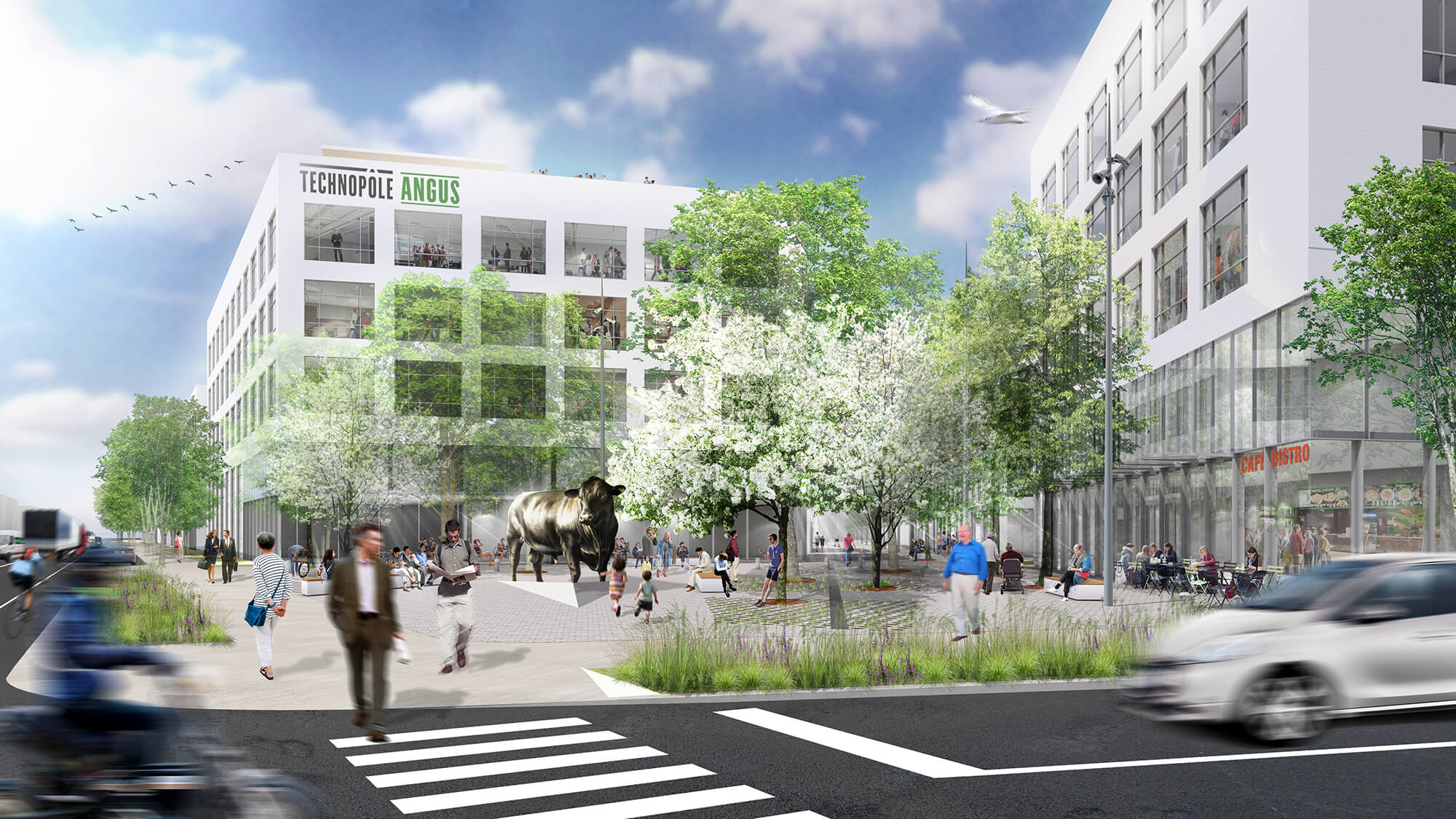
Sustainability
The project aims to maximize the positive impact on the surroundings and to be an internationally recognized model of sustainable development.
The goal is to exceed LEED standards and to build a neighbourhood that offers autonomy in terms of energy, water, waste, accessibility to local services, and public transit, such that users may have all their needs met on site, while minimizing their ecological footprint. The project calls for the revitalization of the site through an innovative layout and development plan that is informed by the principles of environmental quality, permeability of the urban fabric, functional diversity, and conviviality.
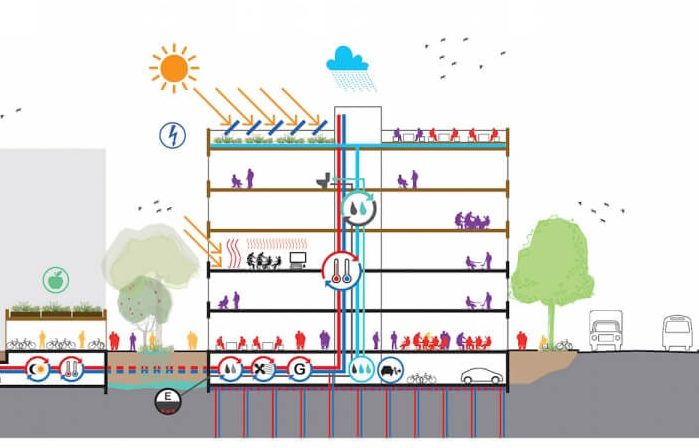
Design
process
Three components framing the design process:
- Analysis of the target area and vicinity, including the potential impact of nearby projects currently under development on urban design and neighbourhood life;
- Sustainable urban development, inspired by international examples and local expertise, supported by a system to evaluate proposed interventions;
- Design of a flexible and structured architectural and real estate development program, able to evolve over time in response to the various project partners’ needs and requirements.
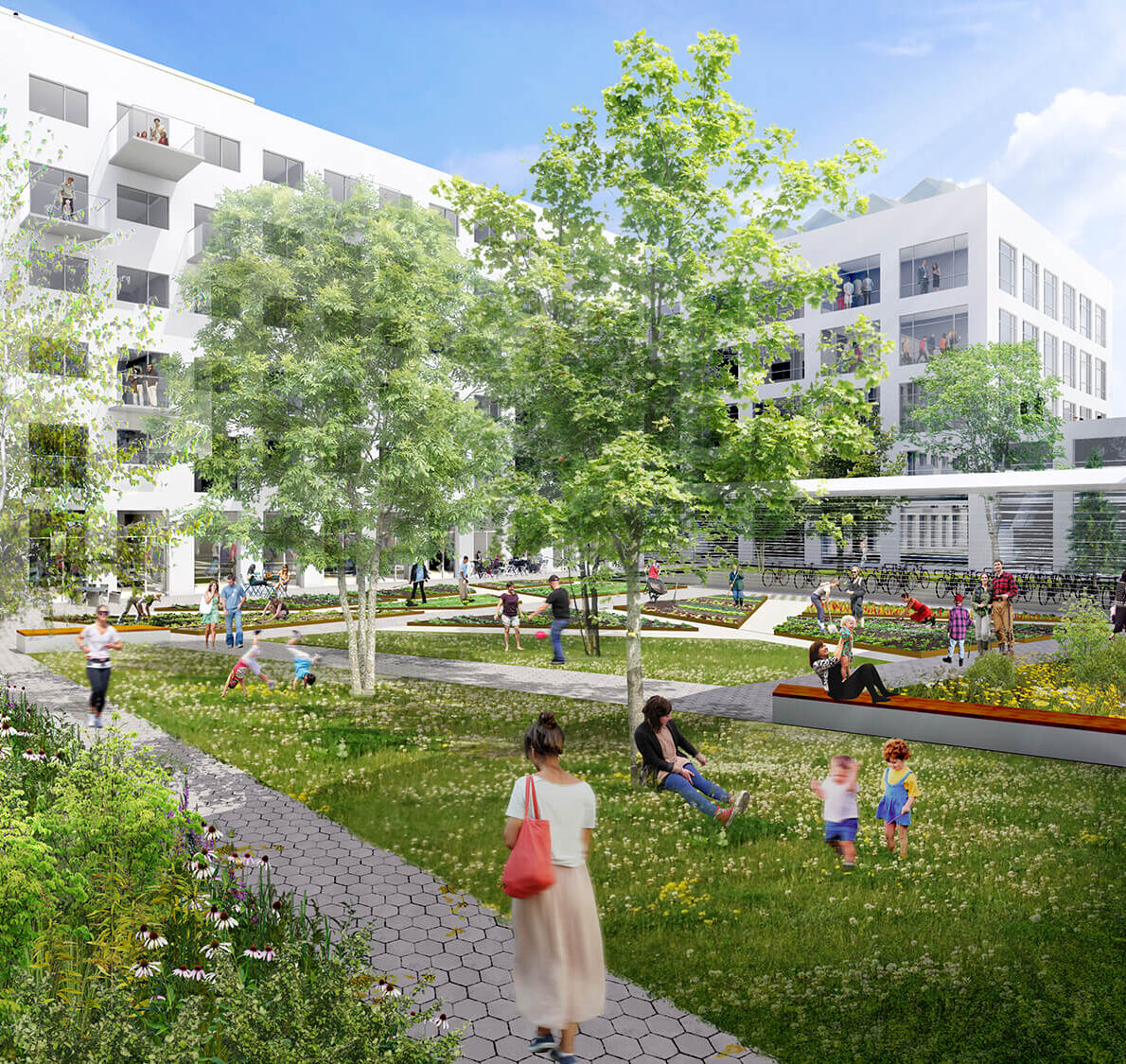
The development of numerous public squares connected into a network of active traffic routes, combined with the integration of emerging practices in the field of urban agriculture, contribute to the creation of a quality living environment.
