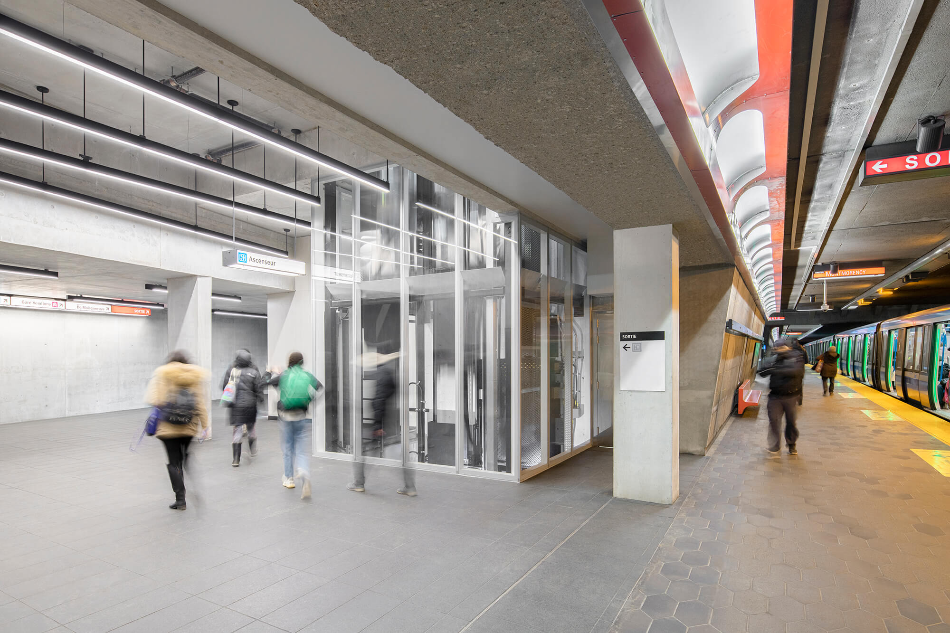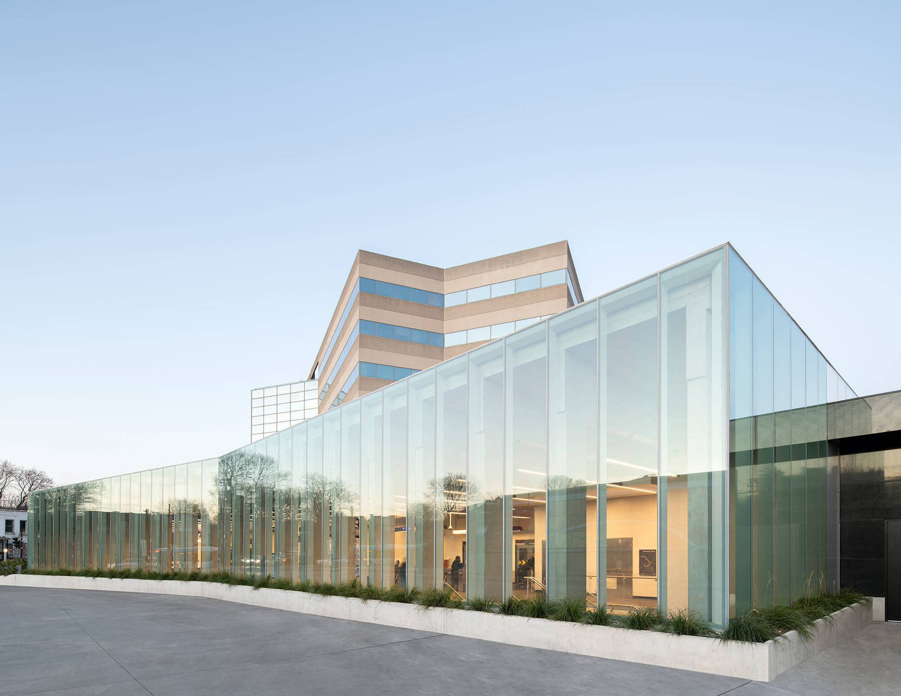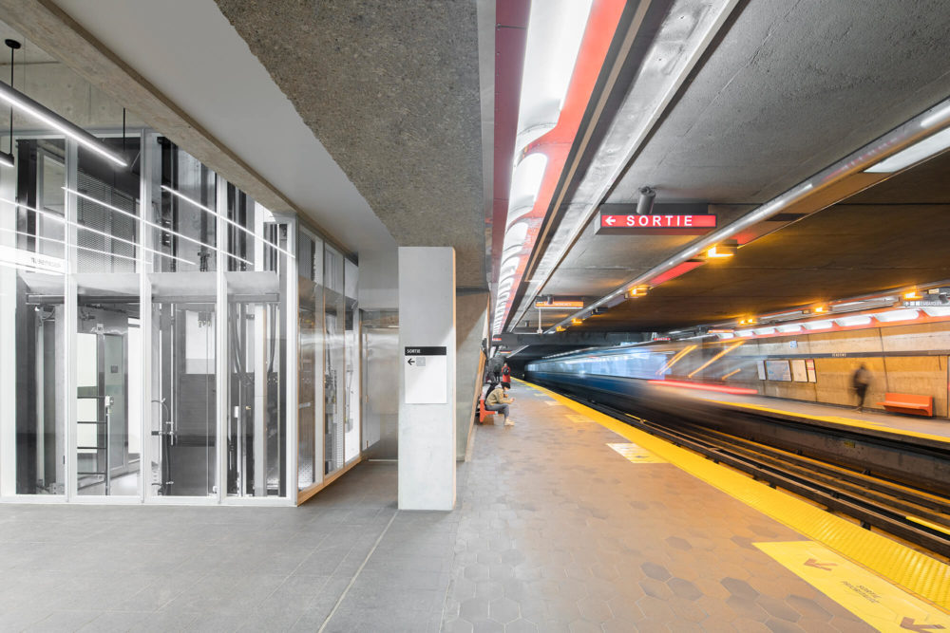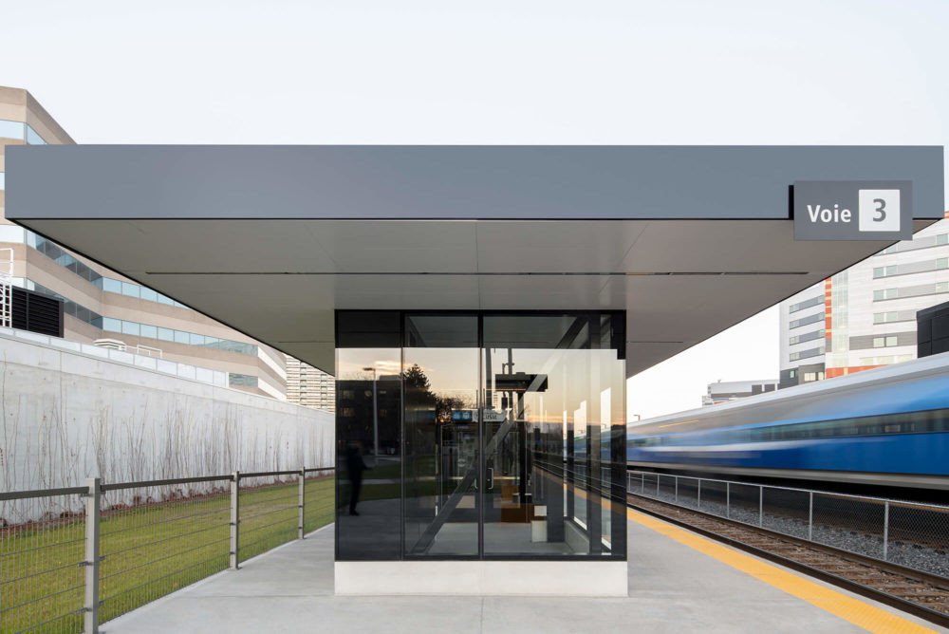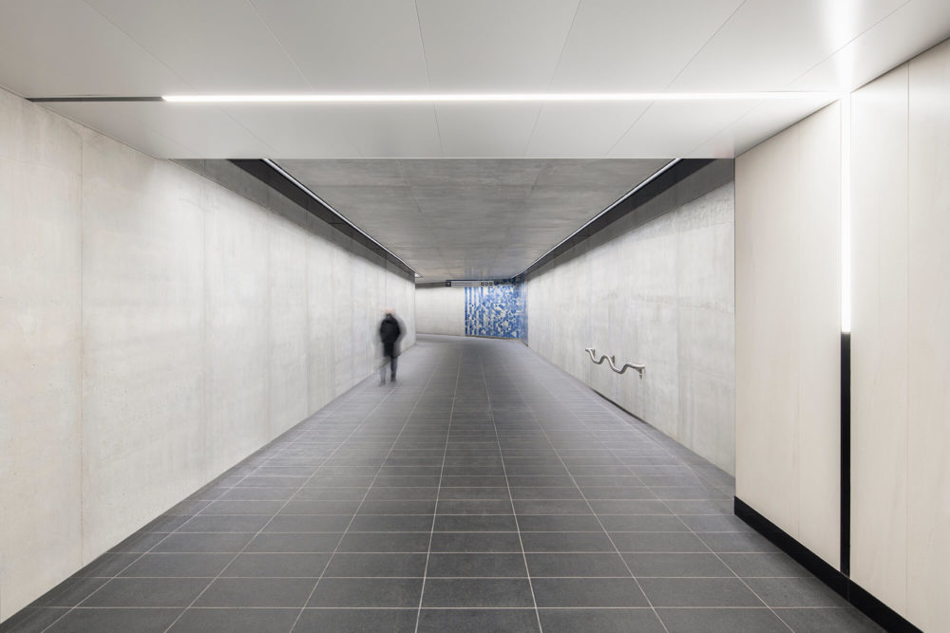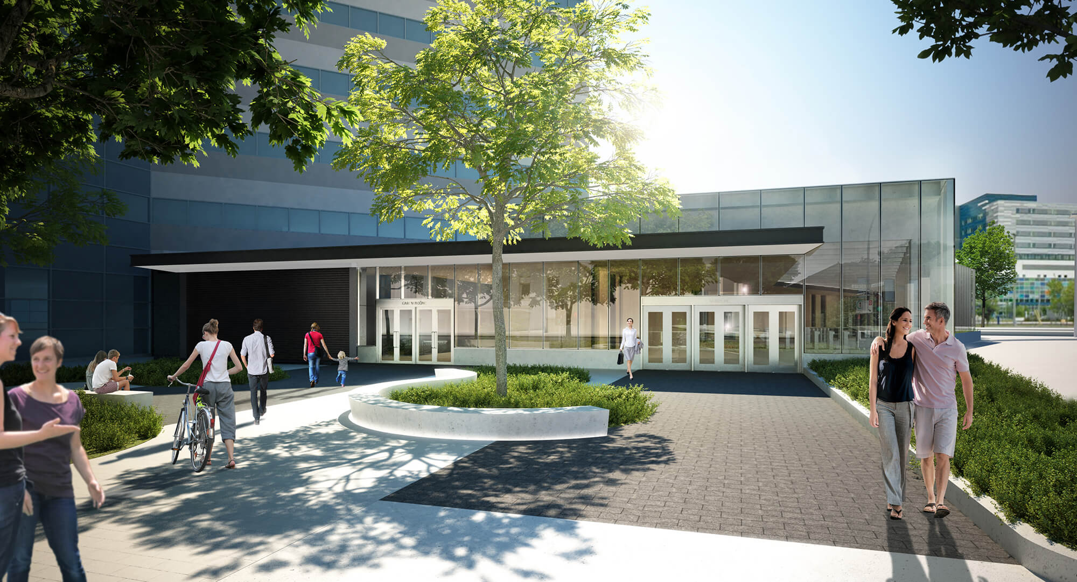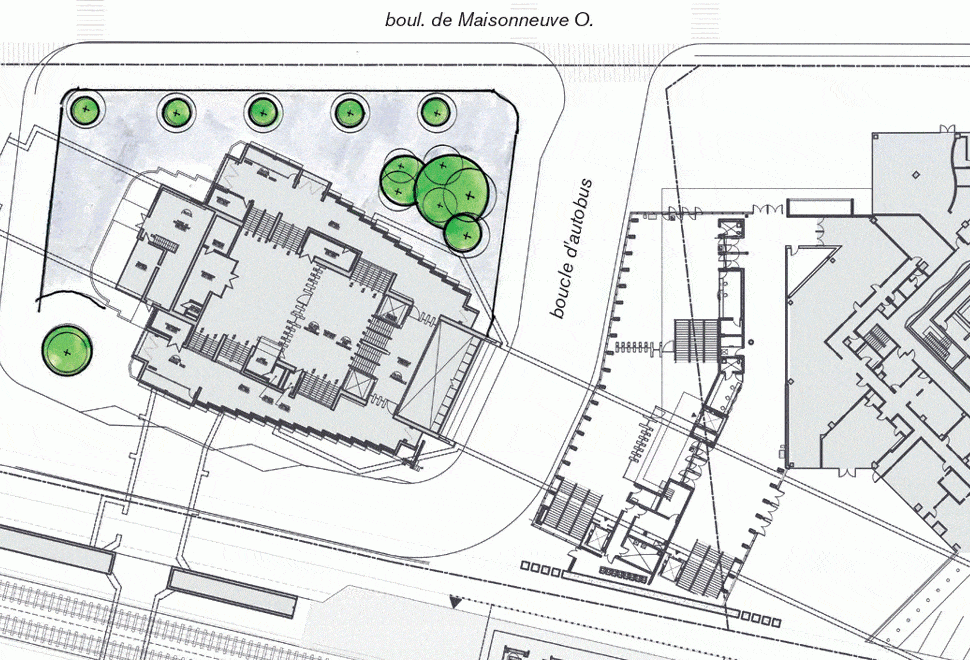Vendôme metro Aedicule
The construction of a second entrance building at the Vendôme metro station, located in the Côte-des-Neiges-Notre-Dame-de-Grâce borough, seeks to increase access capacity to the station and to create a direct underground pedestrian link from the new entryway to the AMT platforms and the McGill University Health Centre.
The project’s elements are partially integrated into the existing ground floor of the building at 5100 Maisonneuve Blvd. W, providing an urban entrance onto that Boulevard. Provencher_Roy and STM team obtained the ENVISION gold level certification for this project. The latter recognizes the excellence of ecological infrastructure projects with a positive impact on communities.
Architects
Provencher_Roy / Bisson Fortin
Photography
David Boyer
Certification
Gold ENVISION
Country
Canada
City
Montréal
Client
Société de transport de Montréal / Exo
Surface Area
3,211 m² over 2 levels
Year
2020
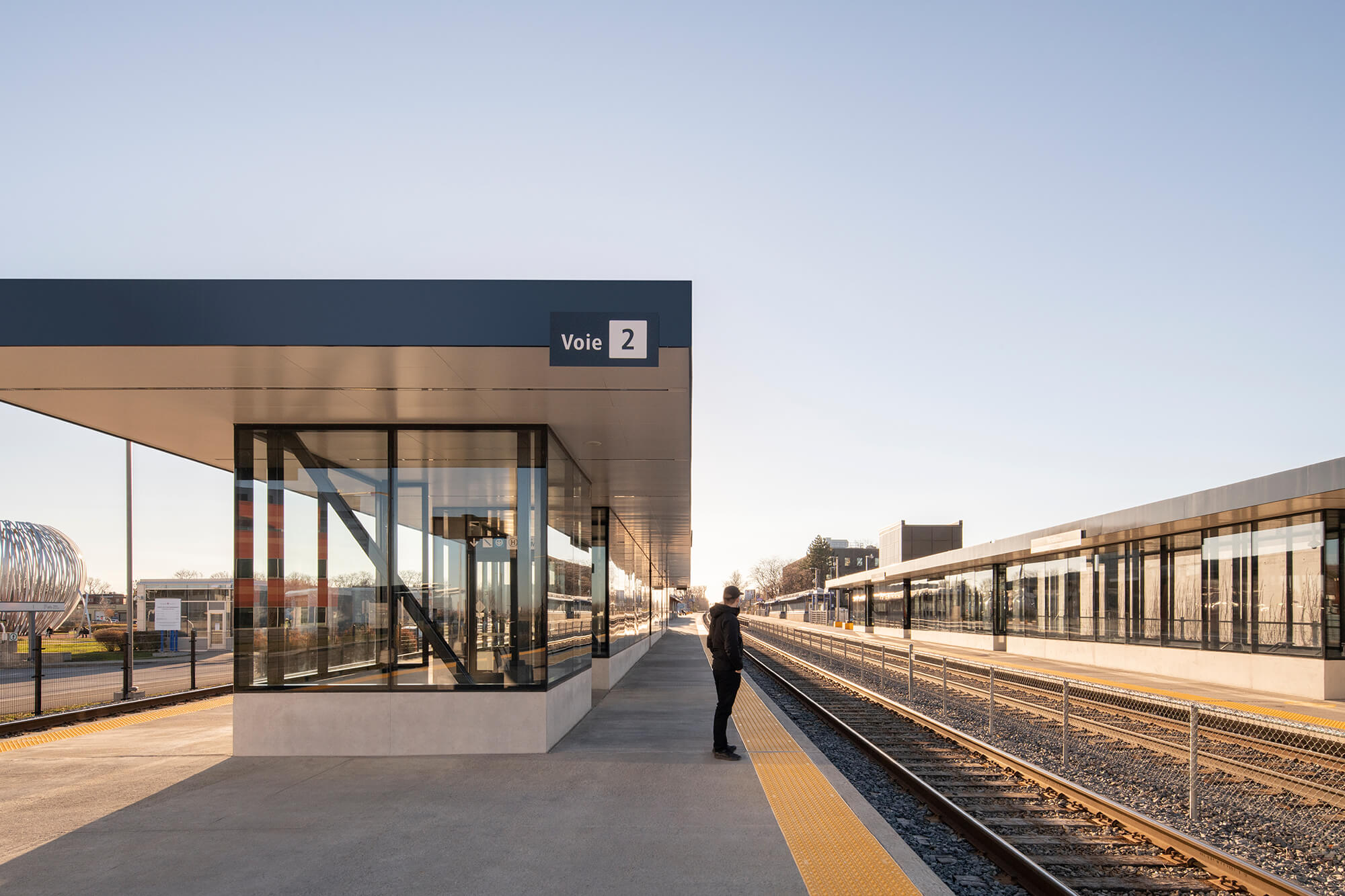
The new entrance building features open space and is bathed in light. It is intended to be a lively, friendly, safe and unifying destination. A large outdoor canopy with signage directing users to the metro entrance, train platforms and the MUHC provides users with a covered area. Outside the entrance, an inviting public space blends into the architecture of the new entrance building and punctuates the user journey.
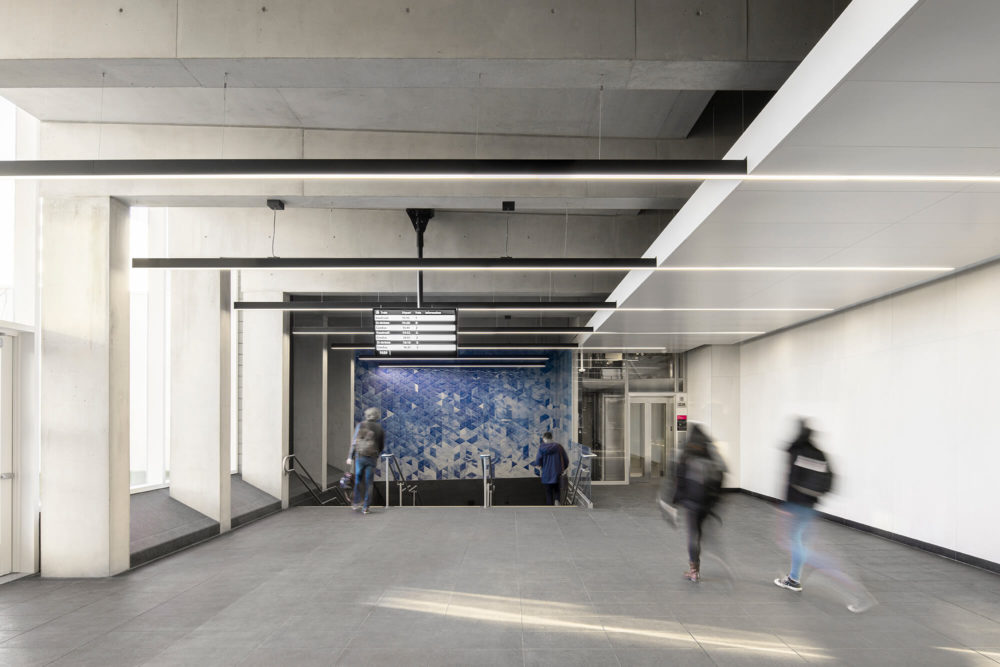
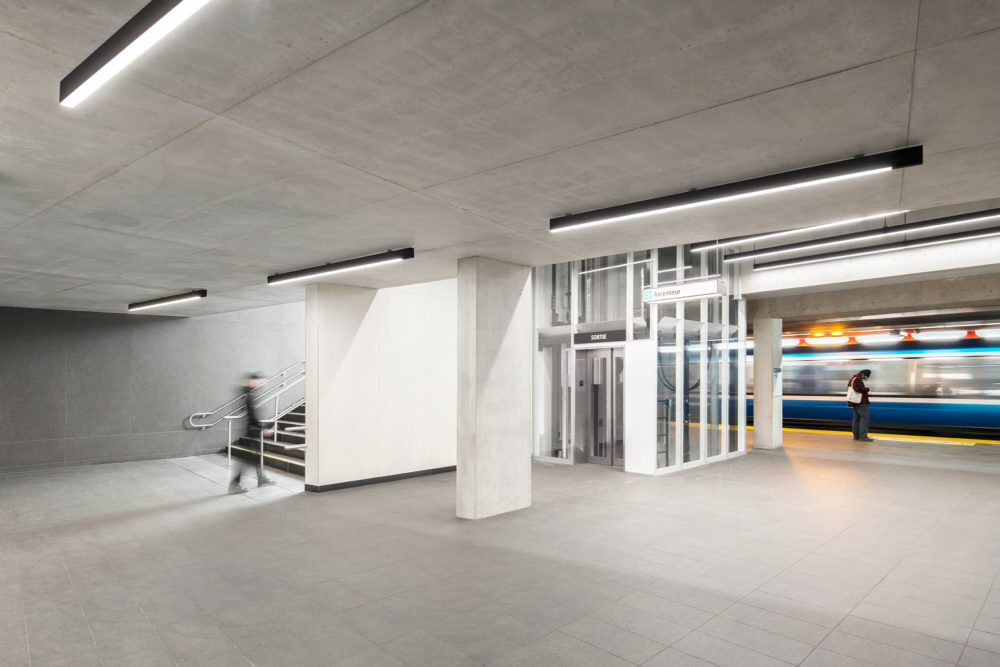
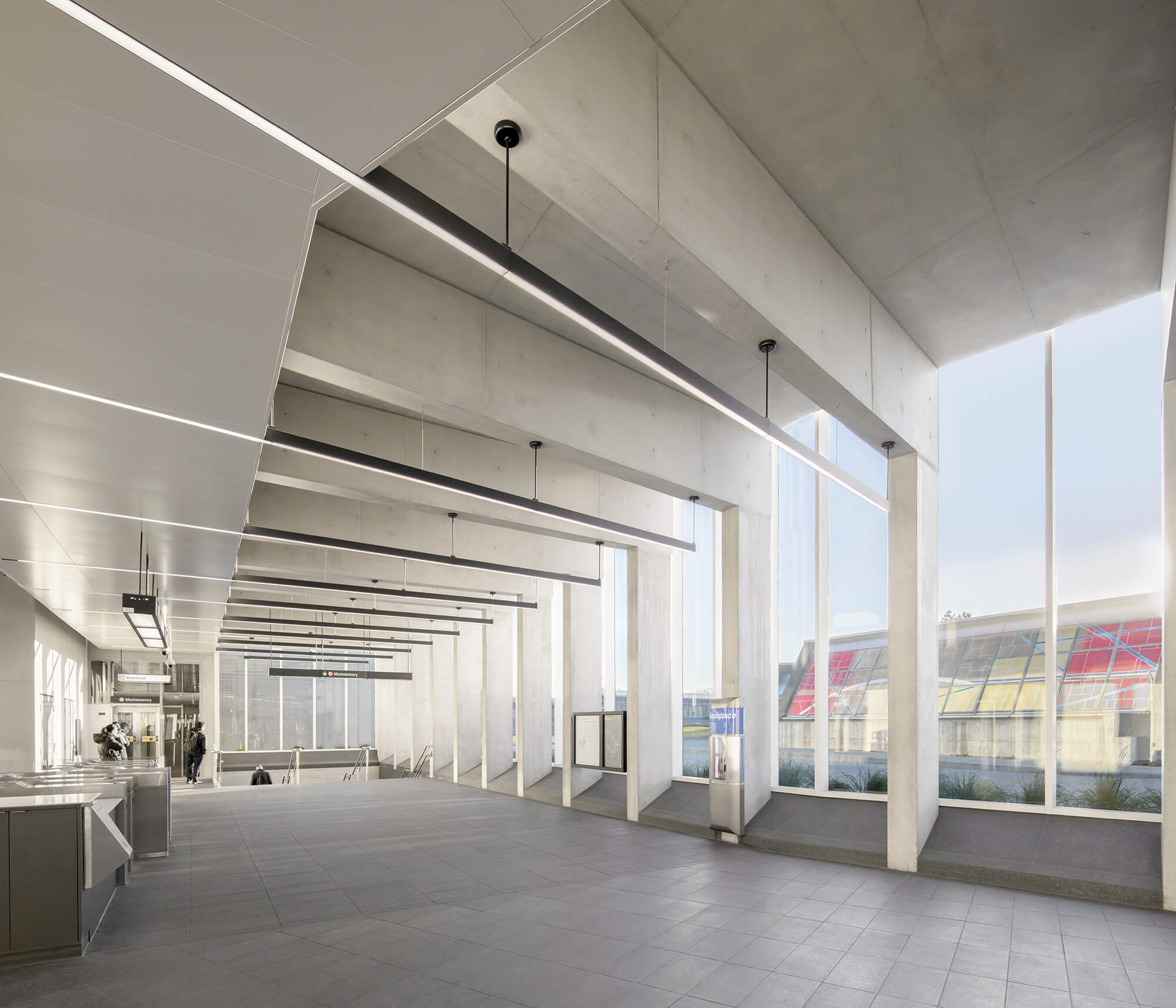
Fluidité et efficacité des déplacements
The open circulation areas, staircases, and fare collection zones are all designed to ensure the smooth, efficient flow of commuters. The entrance building follows the logic of other metro stations by connecting to the station at a right angle, for purposes of structural efficiency. The structural framework consists of columns laid out around the building’s periphery, thus creating obstacle-free open areas for circulation. The new entrance building, the AMT train platforms, the pedestrian tunnel to the MUHC, as well as all surface installations, will have elevators and other equipment to ensure universal access.
