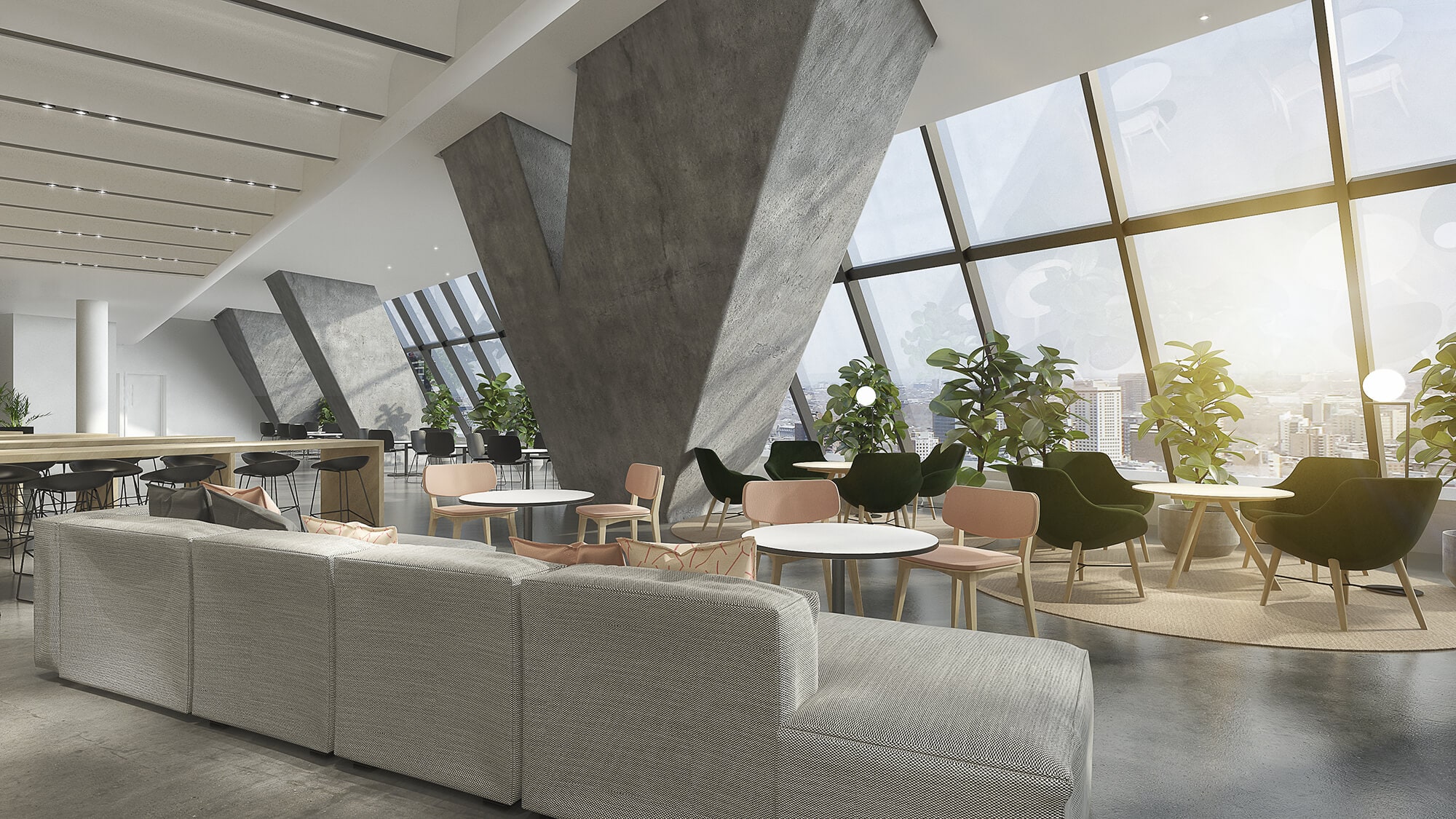Provencher_Roy and Desjardins unveil the first images of the new AccèsD offices in the Montréal Tower!

The Montréal Tower, designed by architect Roger Taillibert, will host Desjardins AccèsD offices in 2018. The spectacular space provided by the seven floors of this iconic work of Québec architecture will be enhanced by a design adapted to the Stadium’s organic volumes in order to give employees a workplace that is stimulating, convivial and creative. The Olympic spirit will remain ubiquitous and dovetail with Desjardins’ corporate values thanks to a well-curated selection of historical references to the Stadium’s primary vocation.
The impressive concrete structure will remain visible and be emphasized by the neutral tones of the walls and ceilings. The areas near the windows will be unobstructed in order to enable the creation of an architectural promenade along which employees can enjoy spectacular views of the Stadium and the city. Zones for collaboration and relaxation will also be integrated along the imposing windows.
The space itself will be a work tool, with the ultramodern offices incorporating the latest technological equipment in order to attract and meet the needs of a target population aged 25 to 35. There will be areas for lounging and entertainment, cafés, and multifunctional rooms. The project thus moves beyond the creation of a workplace to that of an animated, living space.
For more information on the project, see Jean-Sébastien Cloutier’s report on Radio-Canada, read Marc-André Carignan’s article on Kollectif.