Carré Saint-Laurent
Carré Saint-Laurent reinvigorates the emblematic intersection of Saint-Laurent Boulevard and Sainte-Catherine Street by contributing to the economic, cultural and social vitality of the district.
It houses the offices of the Ministère de l’Immigration, de la Francisation et de l’Intégration (MIFI); the MEM – Centre des mémoires montréalaises museum; and Le Central, an innovative space dedicated to food. The complex is a model of sustainable development, and its core philosophy is to maintain the traces of the organization, urban composition, scale and size of the buildings that once occupied this legendary neighbourhood that is now undergoing a major transformation.
Electromechanical
SMI-Enerpro
Photography
Stéphane Brügger
Contractor
Pomerleau
Structure
SNC-Lavalin
Certification
Silver LEED CS
Country
Canada
City
Montréal
Client
Société de développement Angus
Surface Area
20,000 m² - Food Hall: 1 9000 m² / MEM: 3,300 m² - office spaces and exhibition area / Société québécoise des infrastructures (SQI) - 14,000 m² - 8 floors of office spaces
Year
2019
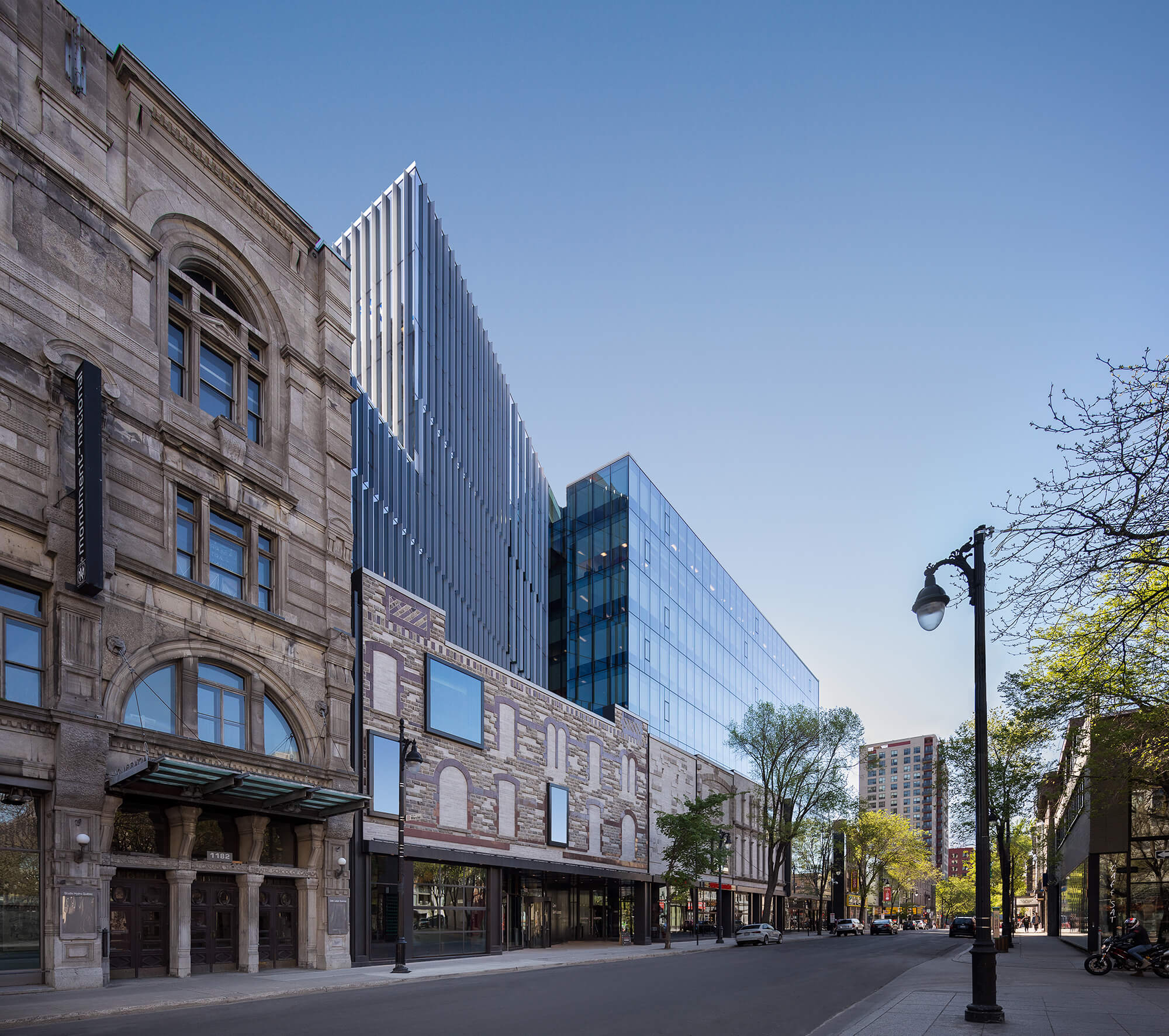
The main facade integrates a newly created “urban fresco” that incorporates all the recoverable pieces of the 19th century facades to constitute a new composition that melds the historical past with contemporary intervention. These pieces are placed in a fill base comprised of contemporary stone, thereby making them stand out and enhancing the nuances of depth and texture. Vertical cut-outs delineate the silhouette of the original buildings, while the windows reflect the architecture’s contemporaneity.
The conceptual approach stands out by its authenticity and its respectful nod to The Main’s heritage, yet eschews an identical pseudo-historical reconstitution of what once was. The approach is based on the Vienna Memorandum, adopted at an international conference on the subject of “World Heritage and Contemporary Architecture – Managing the Historic Urban Landscape” held in Venice in May 2005.
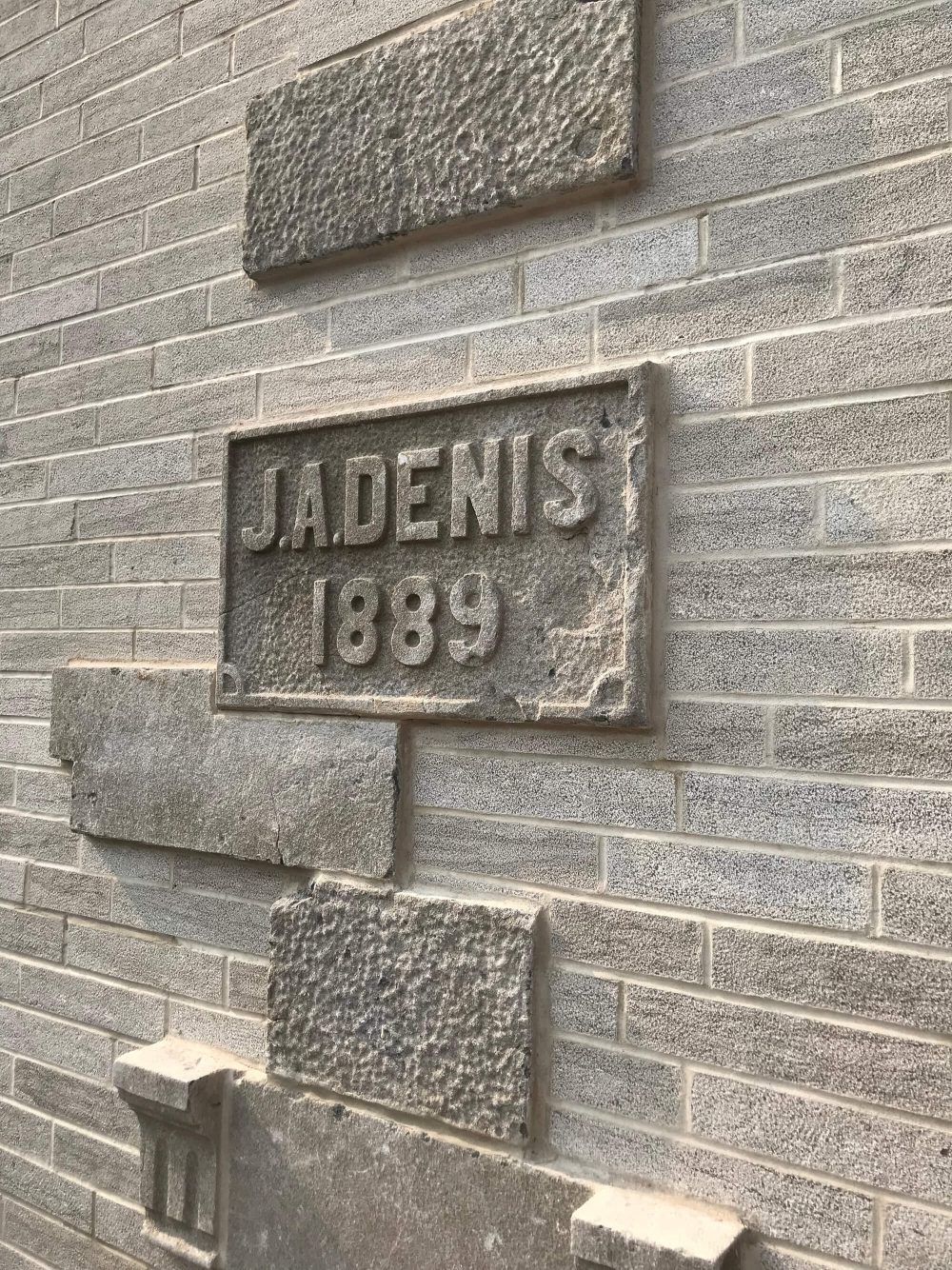
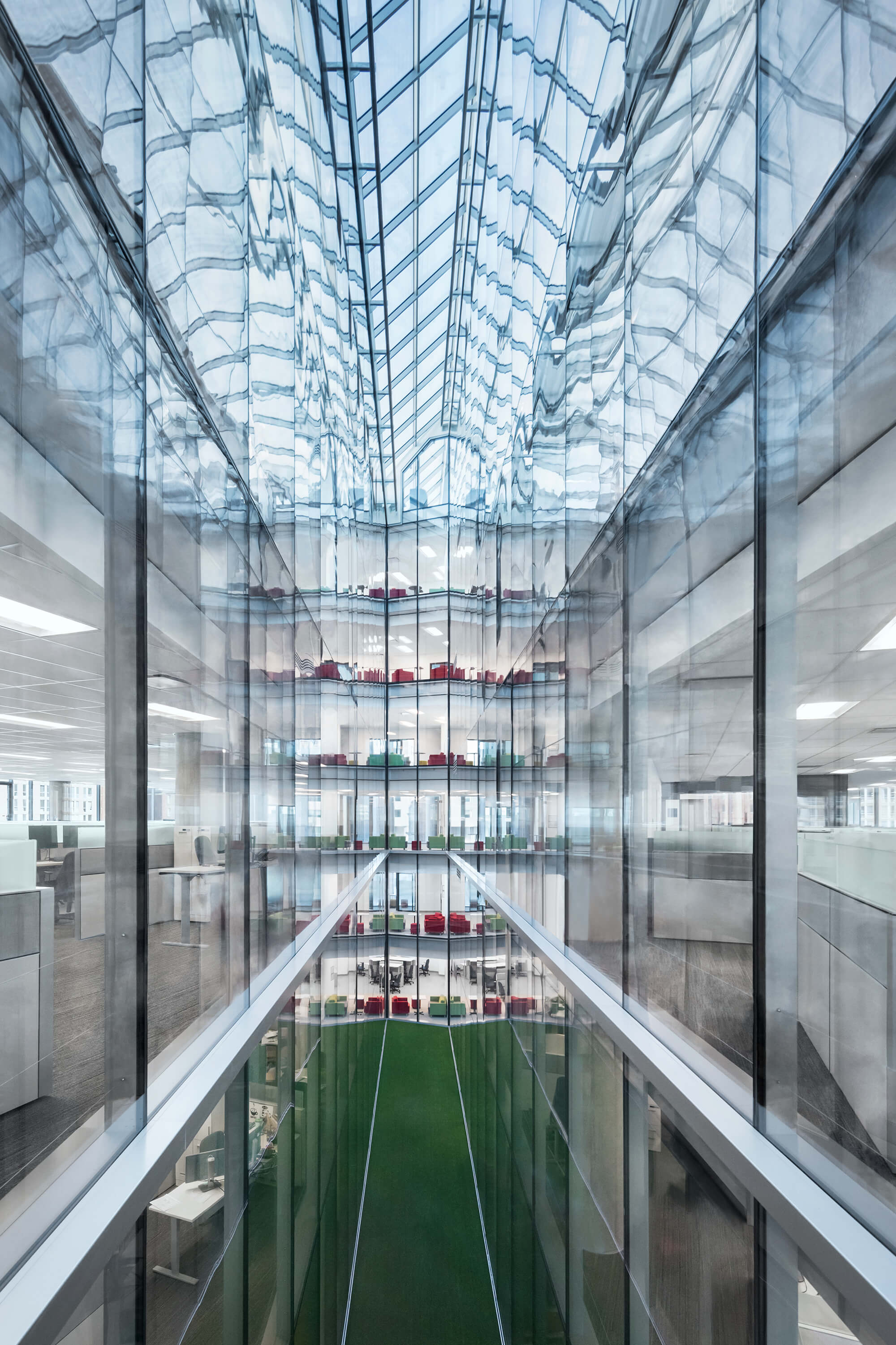
The second floor, covering the entire extent of the block, will house the MEM; above which, a nine-storey volume, occupied by MIFI’s offices, is designed to allow light to bathe its core thanks to a glass “fault line” that cuts through the floors, creating illuminated and pleasant collaborative work spaces.
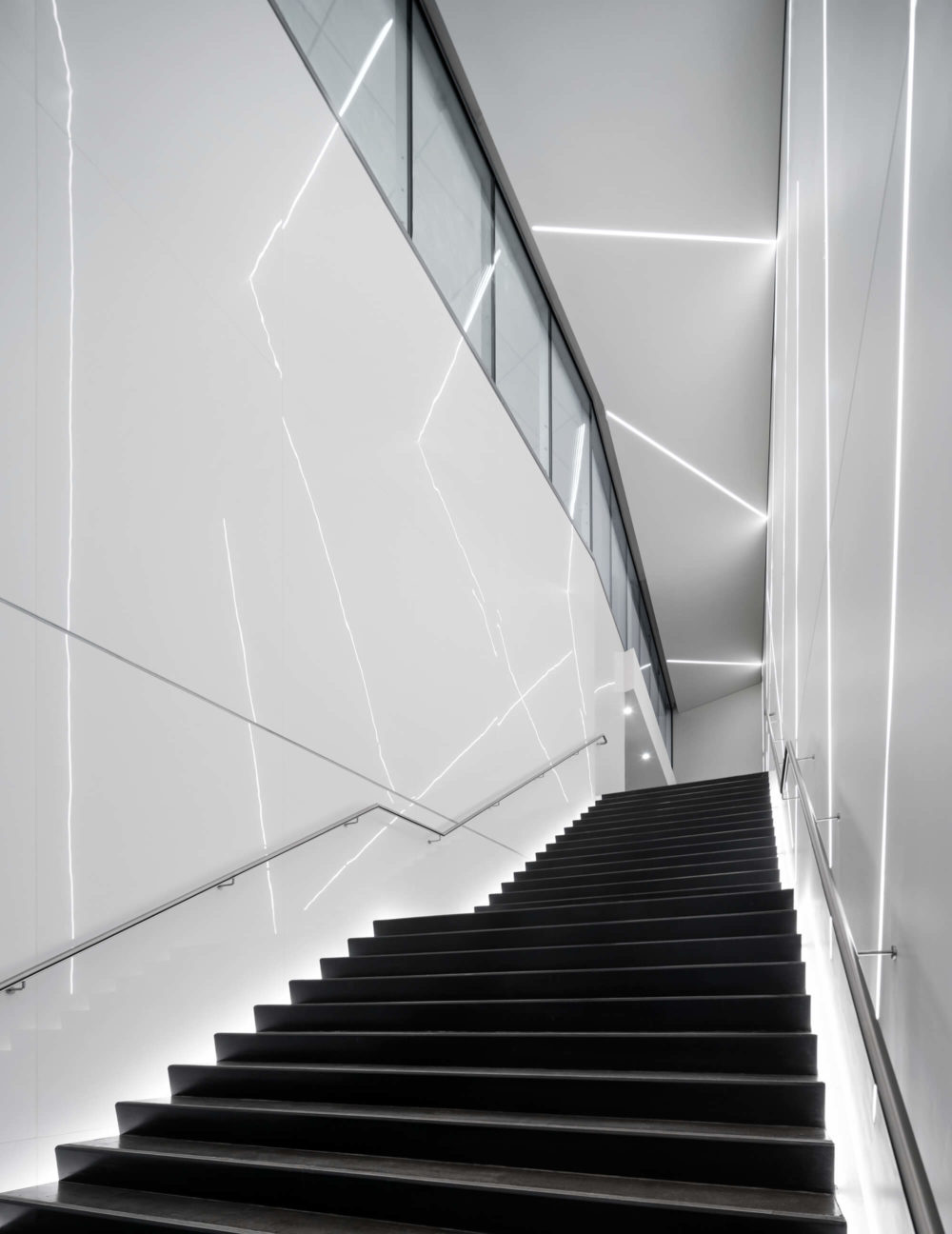
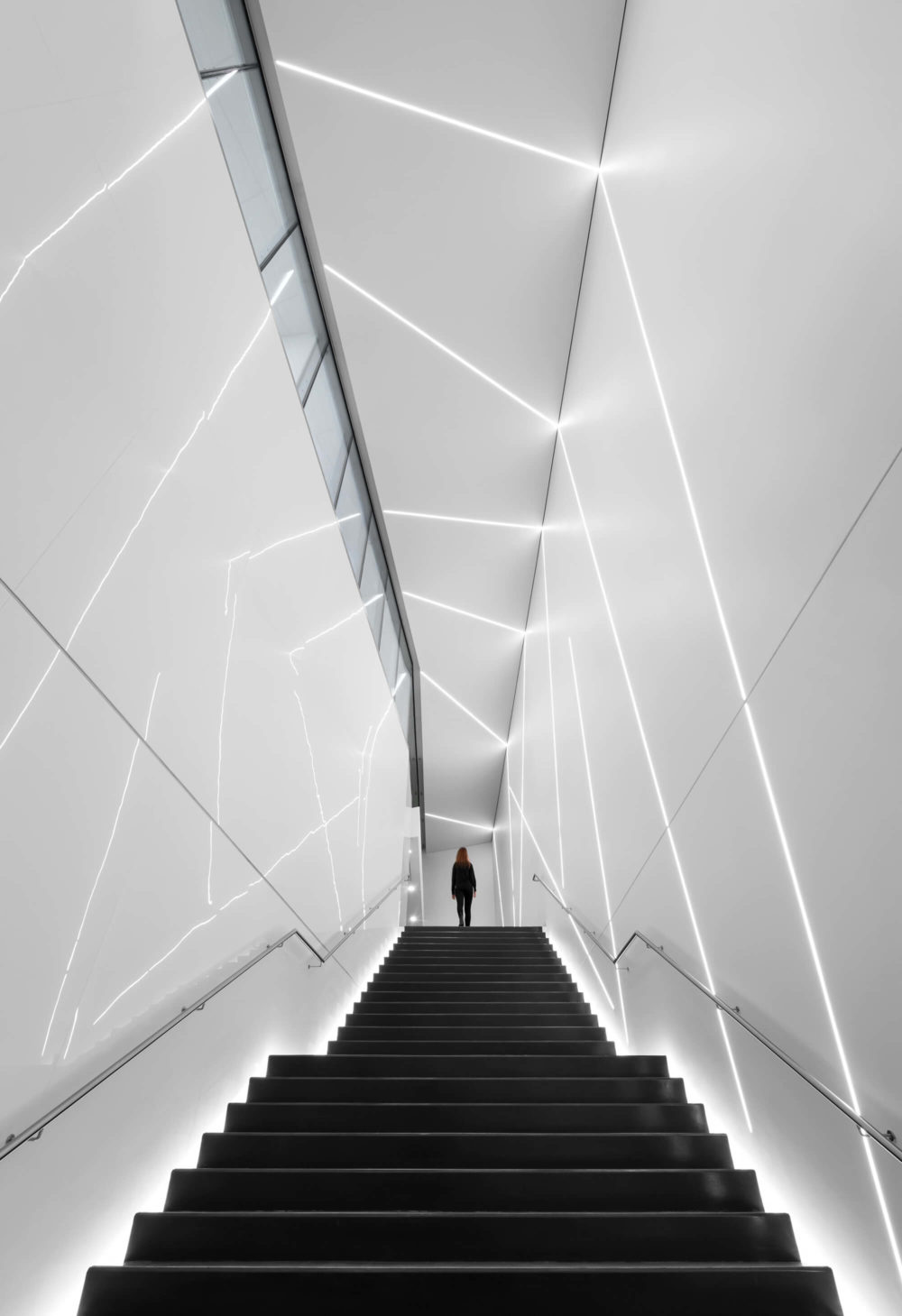
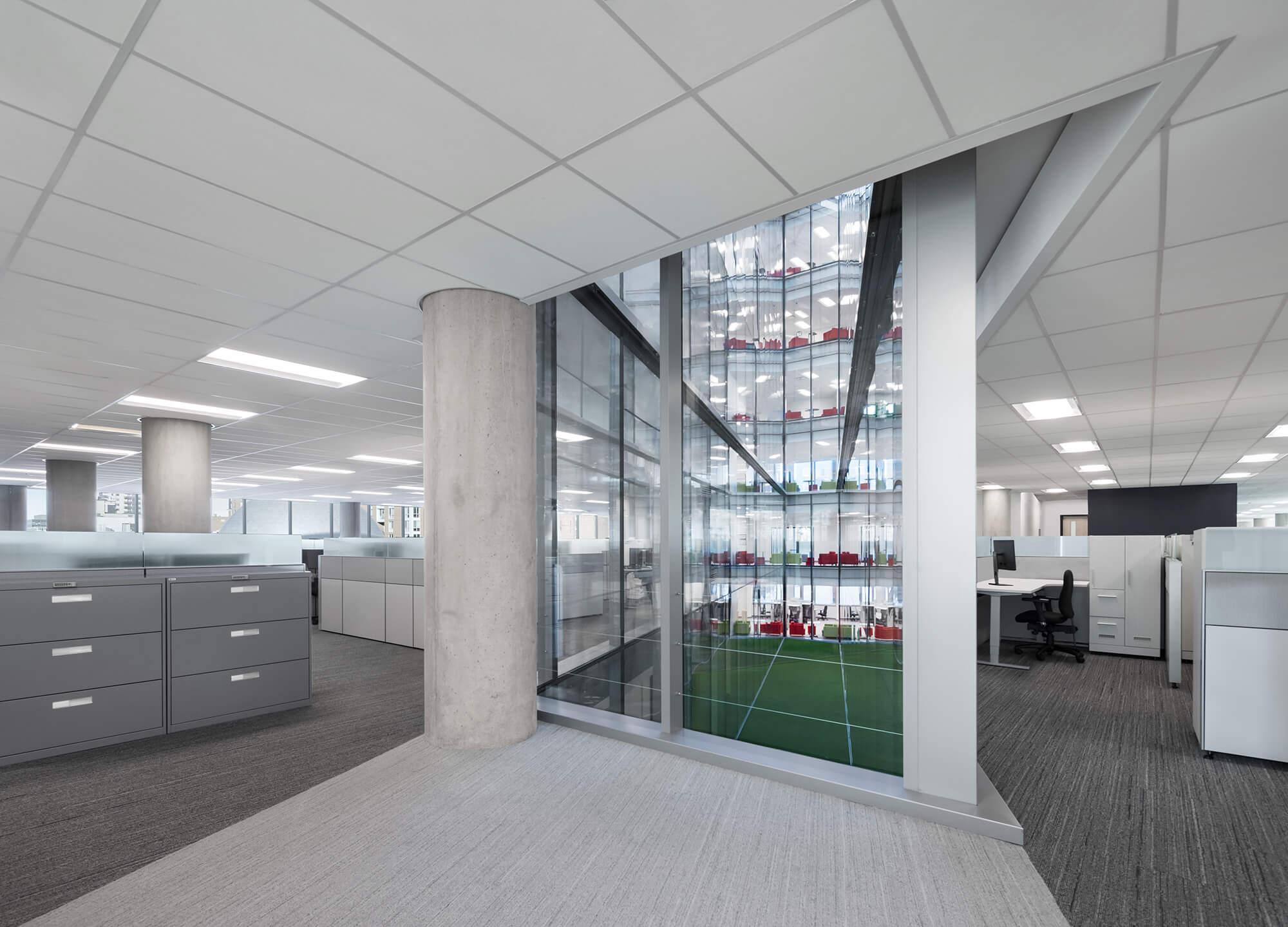
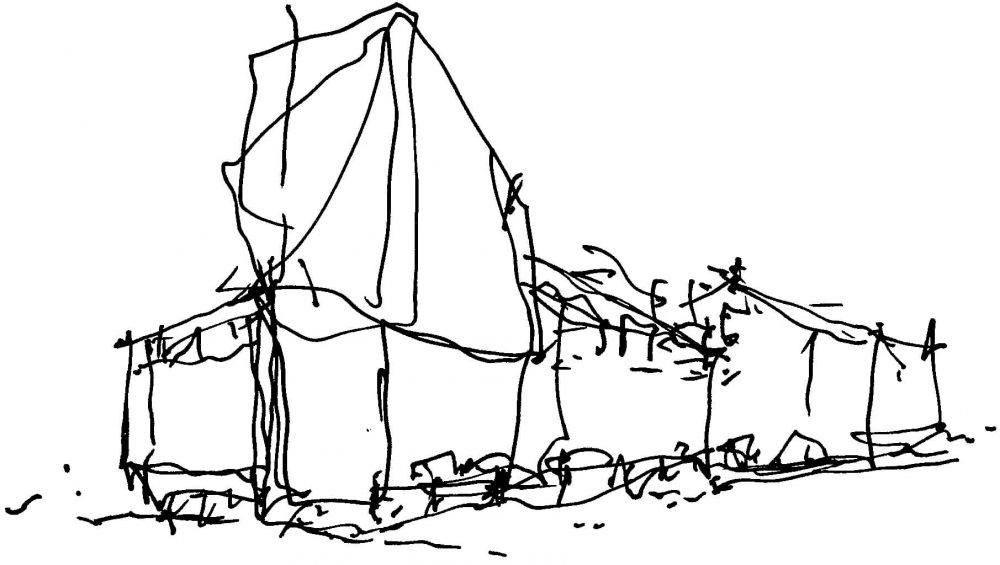
Café Cléopâtre, one of the last vestiges of the heyday of Montreal’s cabarets, remains on the block, next to the new multifunctional complex. On the ground floor, the Central constitutes a permeable, open-plan space crossed by a pedestrian path.