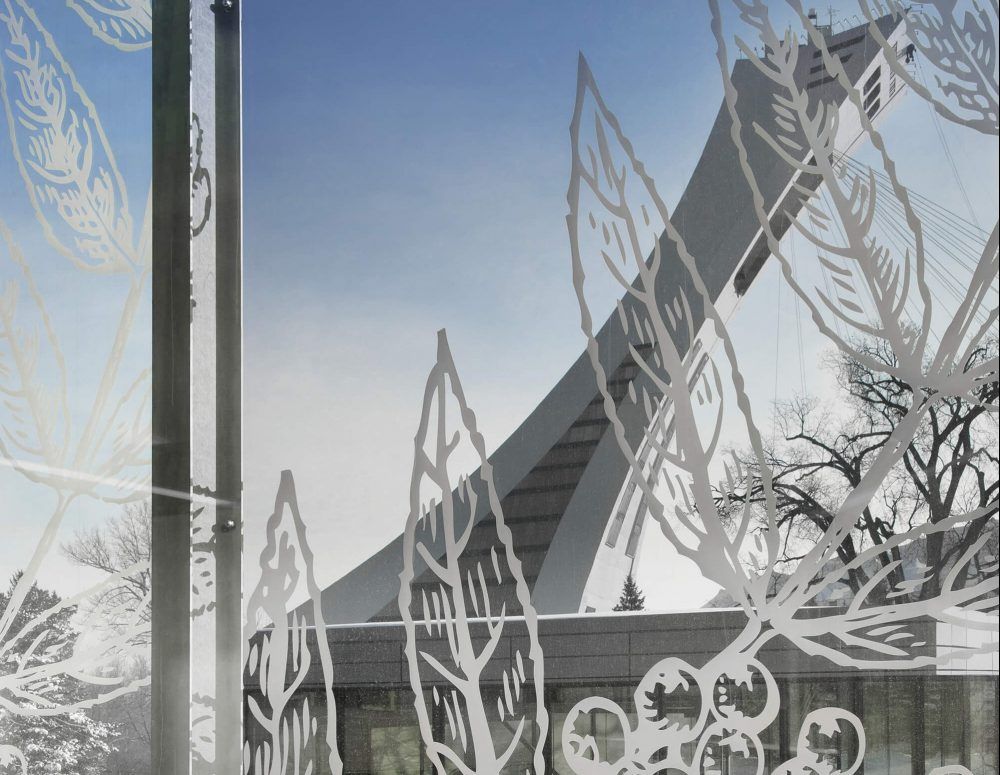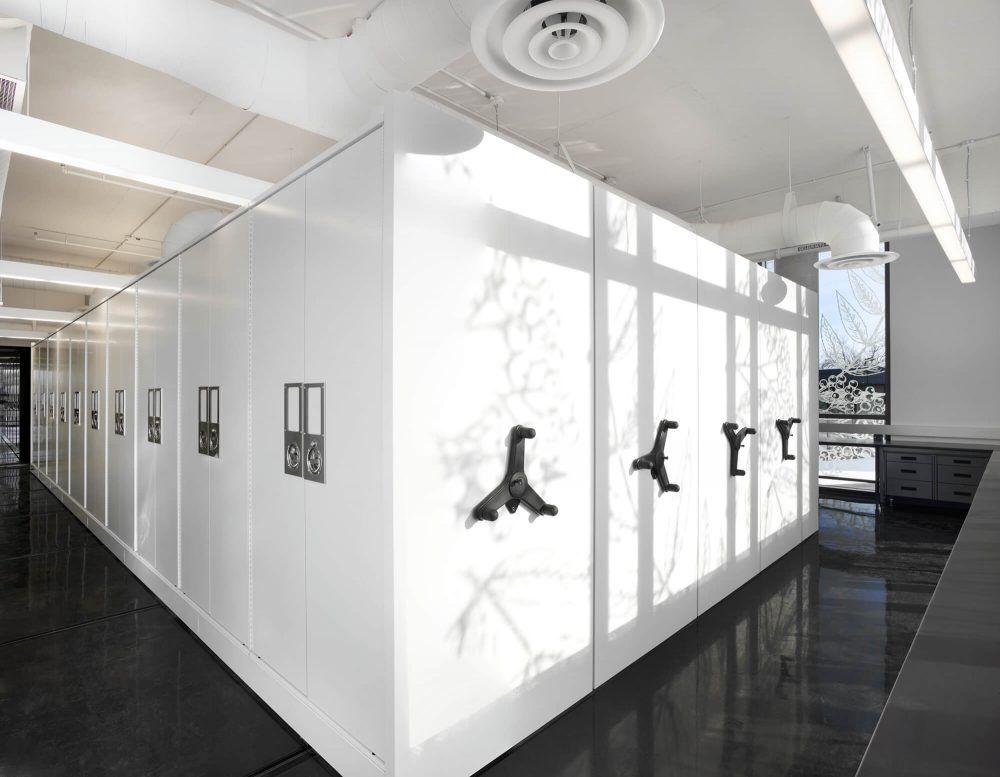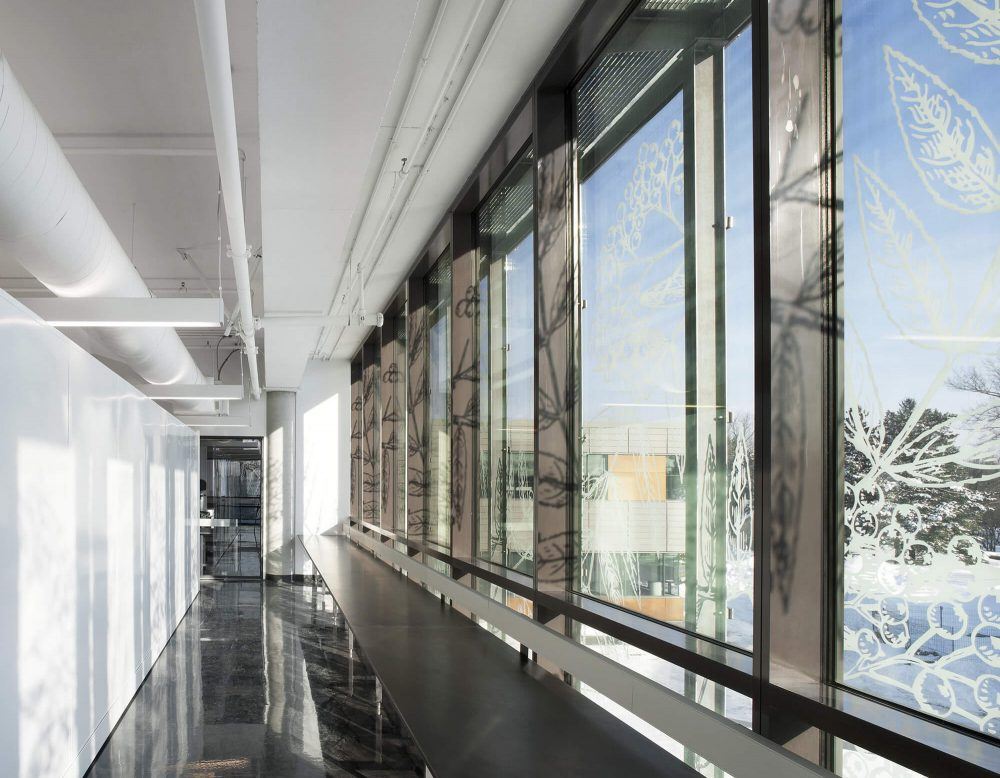Biodiversity Centre of Université de Montréal
Located on the Botanical garden’s site, the Biodiversity Centre is a joint project between the University of Montreal’s Arts and Science Faculty and the Institut de recherche en biologie végétale.
This project declined in 2 key buildings, for a total surface of 5100 square meters, is connected by a glazed passageway that forms a central yard. The vegetation praises the biodiversity where the sustainable architecture is essential.
The “L” shape pavilion distributed on four levels, in continuation of the existing greenhouses, offers an exceptional place for the preservation and development of the Marie-Victorin herbarium, the Ouellet-Robert entomological collections, the Botanical garden mycological collections and those of the Insectarium. About forty professors, researchers and students find the most convenient environment for their research and education, for the preservation and for the collections development.
Electromechanical
Bouthillette Parizeau
Photography
Marc Cramer, Alexi Hobbs,
Contractor
Decarel
Structure
SDK et Associés
Landscape
Groupe Séguin Lacasse
Certification
Gold LEED NC
Country
Canada
City
Montréal
Client
Université de Montréal
Surface Area
5 100 m2
Year
2010
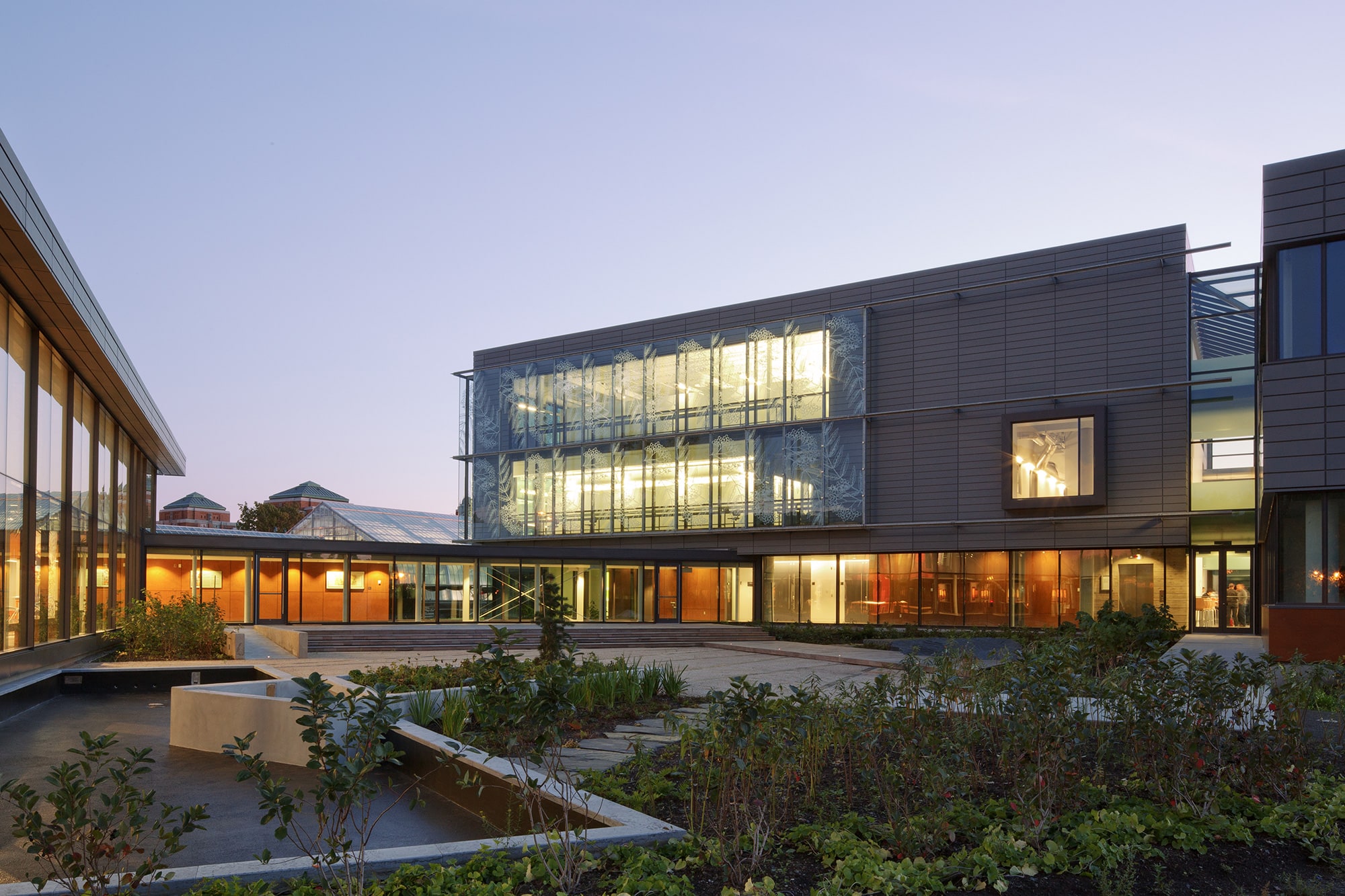
Remarkable integration
Integration of the project into the Montreal Botanical Garden was handled masterfully, in terms of both the shape of the building and its placement, which made it possible to preserve existing elements with ecological value, such as red oaks and large cedar hedges, as well as create a courtyard affording a quality environment. The site was regenerated with a native xeriscape (ground and roof). There is very little impermeable surface, and rainwater management is incorporated: recovery, permeable surfaces and infiltration basin. Recovered rainwater is reused for the cooling pool in the courtyard and for toilets.
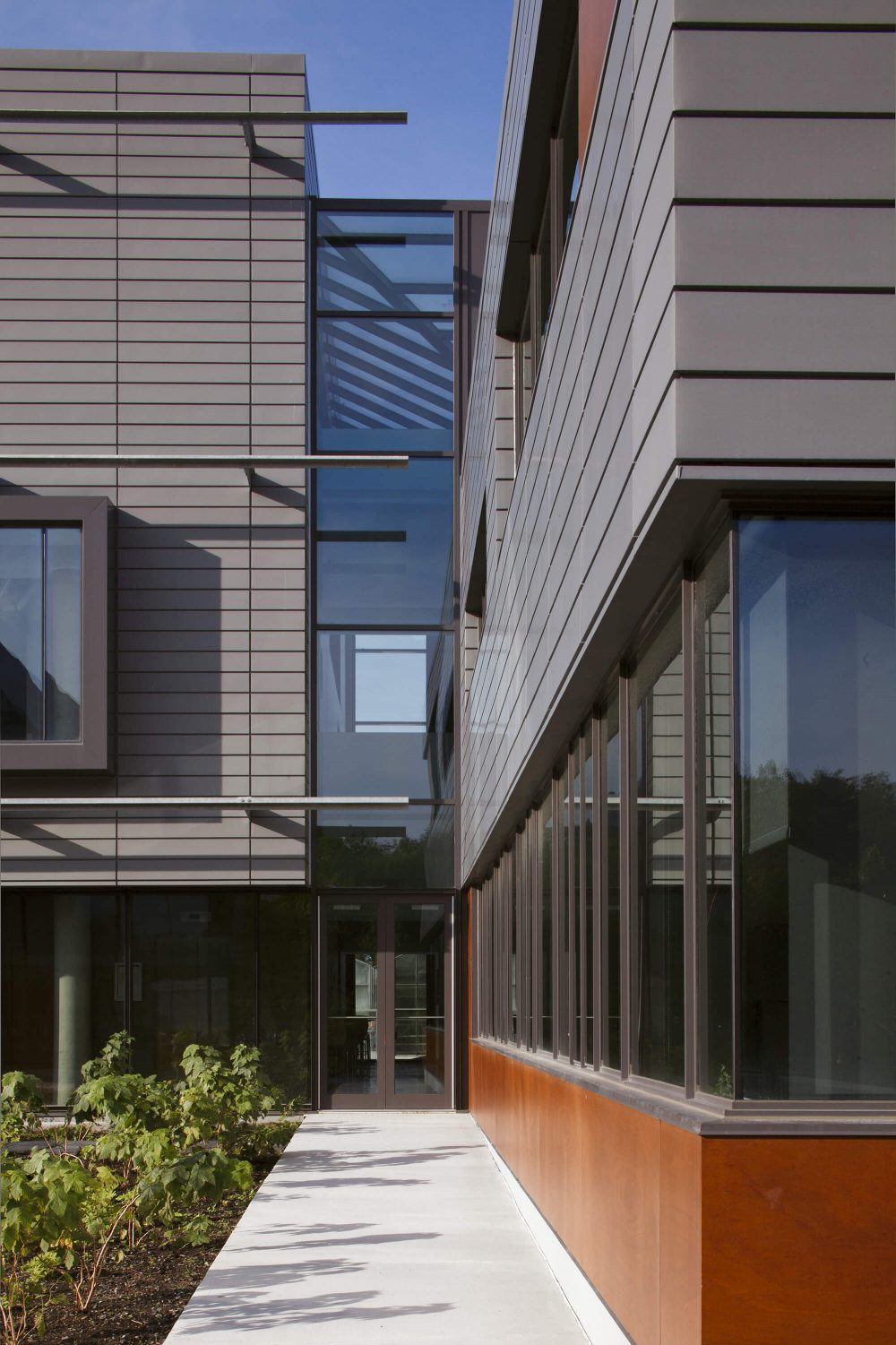
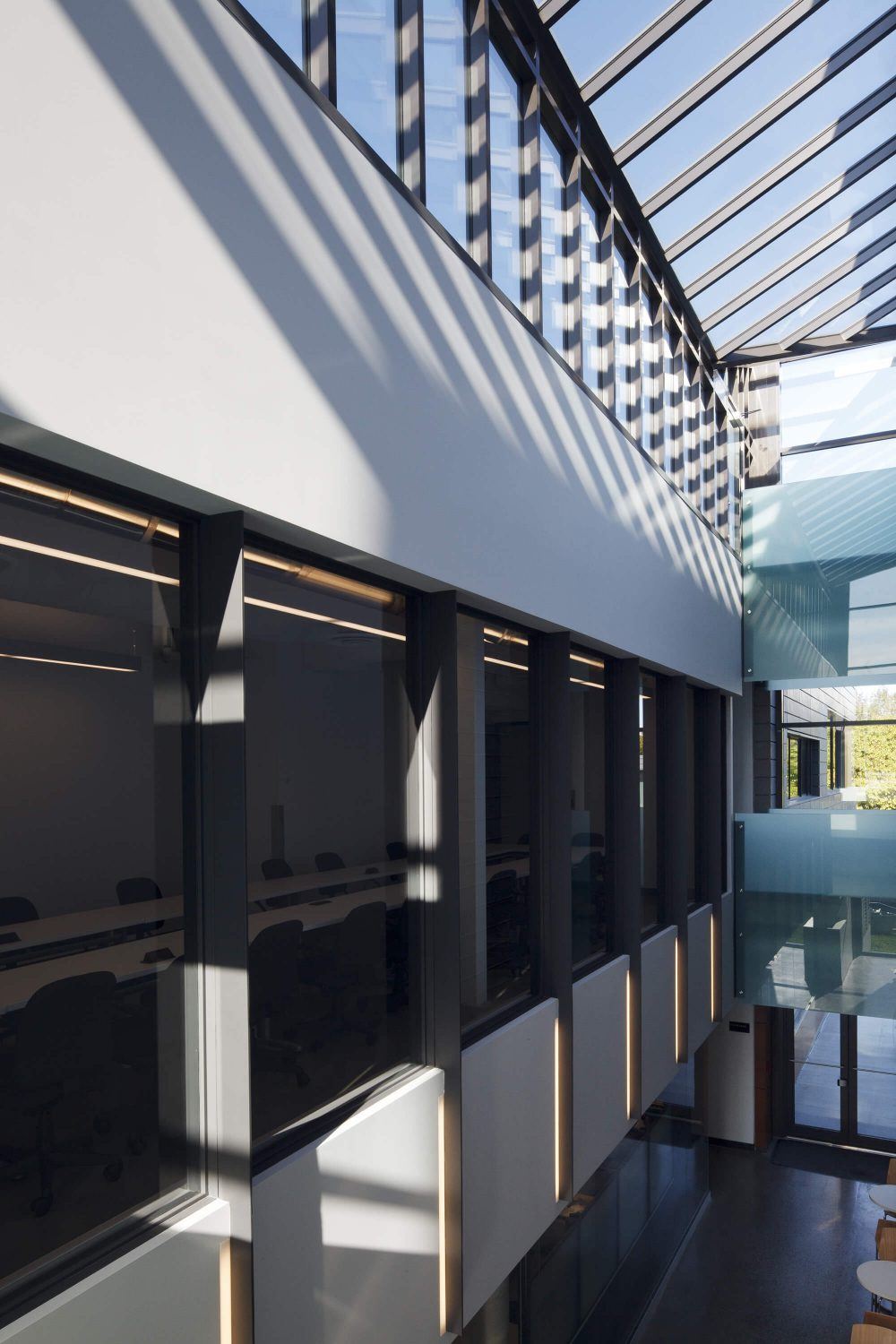
The project includes laboratories and conservation areas requiring controlled humidity and temperature, yielding exemplary energy efficiency.
In fact, achieving a performance of over 45% above the NECB (37% based on costs) is a challenge for any type of building. This was accomplished using a combination of technologies and the mechanical efficiency of the envelope. For example, the project includes a solar wall to preheat fresh air from a portion of the building envelope made of microperforated zinc. Despite the laboratories and conservation areas, the building has several rooms with windows that open to admit abundant natural light.
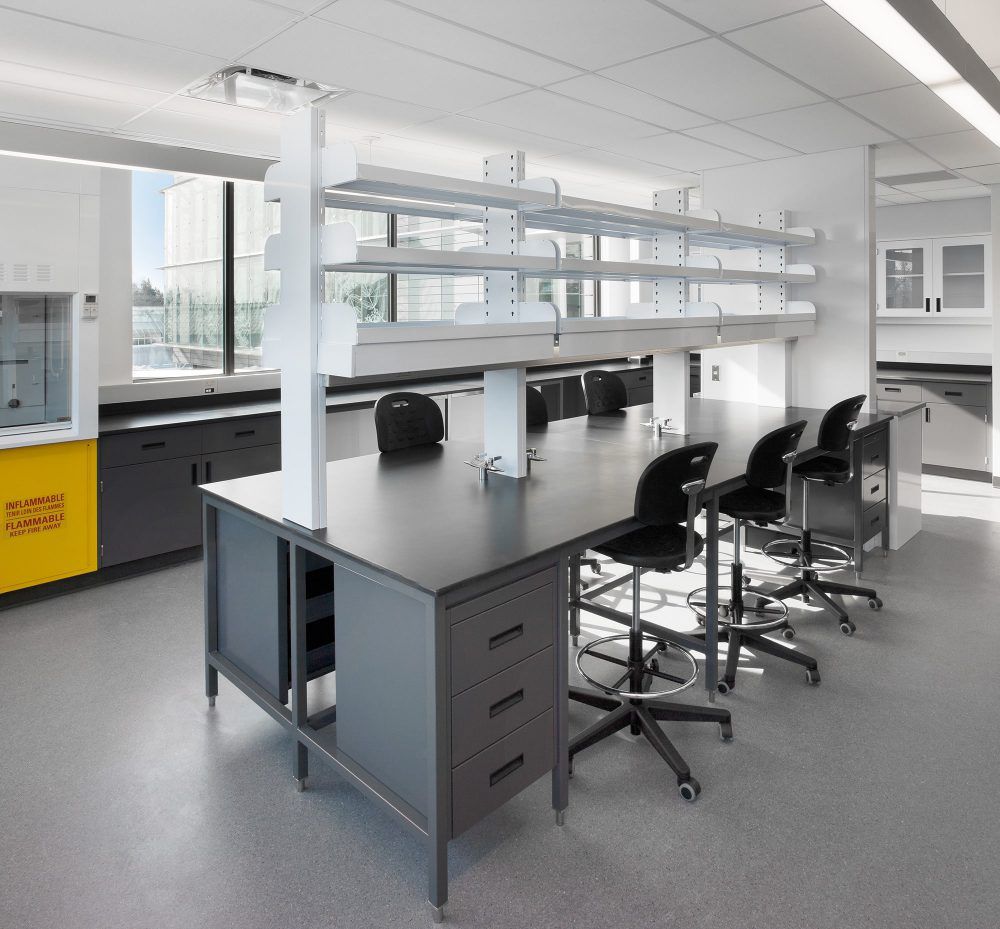
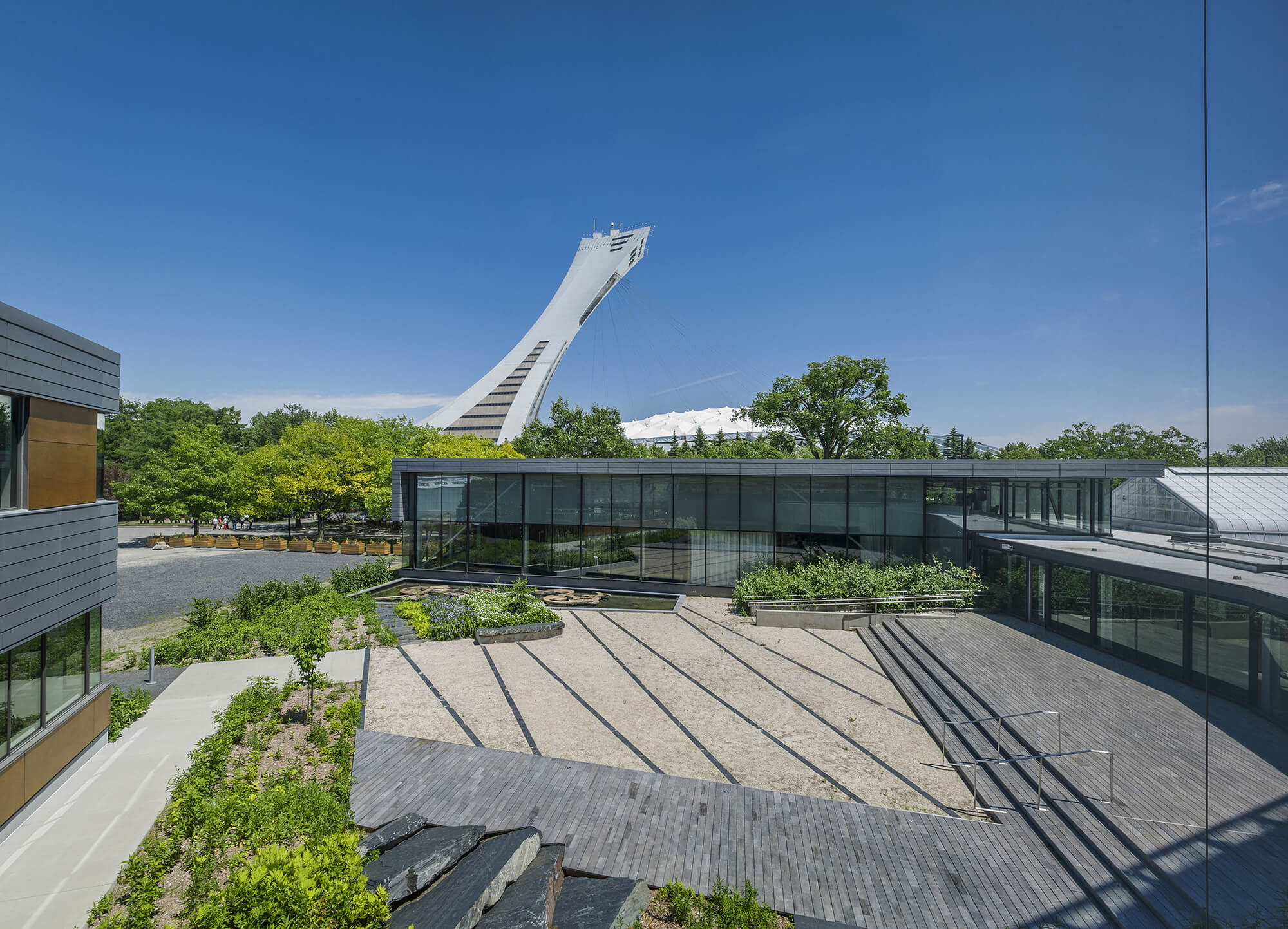
Energy optimization
Despite the constraints due to the laboratories and conservation area, the Biodiversity Centre achieves optimal energy consumption by means of ingenious applications of mechanical infrastructures that reduce energy costs by 37%. The energy savings resulting from the installation of a passive solar wall, heat recovery from exhaust air, variable speed drives on HVAC equipment, optimized equipment performance, geothermal heating and an efficient density of lighting fixtures.
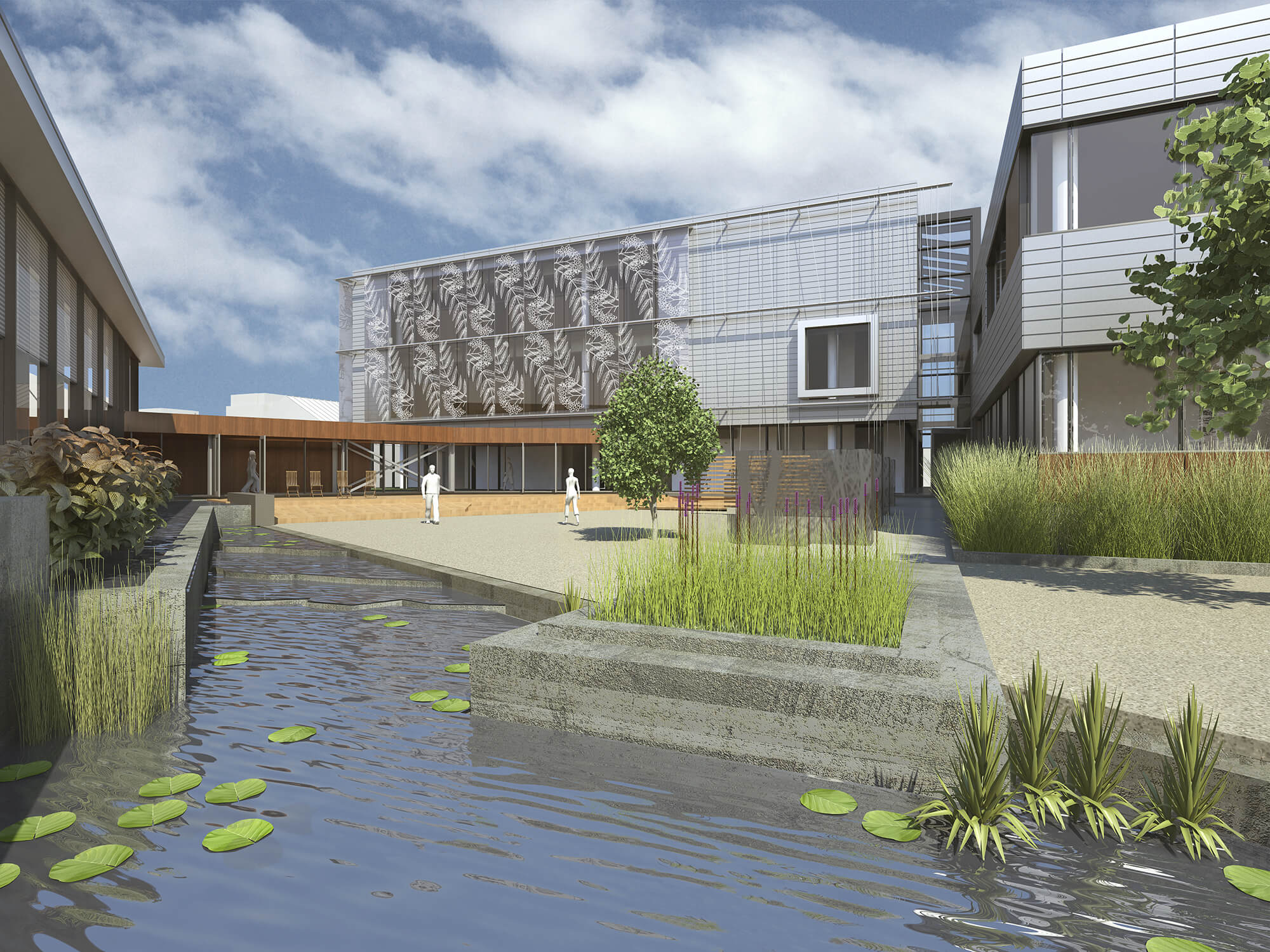

In addition to being indigenous, the plants selected for the project are drought-resistant and do not require watering or irrigation systems.
In order to encourage the use of alternative transport, no new parking spaces were added. Moreover, the building is located less than 630 meters from a subway station and within 400 m of several bus routes and a bike path. Fourteen parking spaces for bicycles were added, as well as a shower. The heat island effect is mitigated by the installation of a green roof and pale coloured impervious surfaces. Lastly, night lighting is designed to limit light pollution.
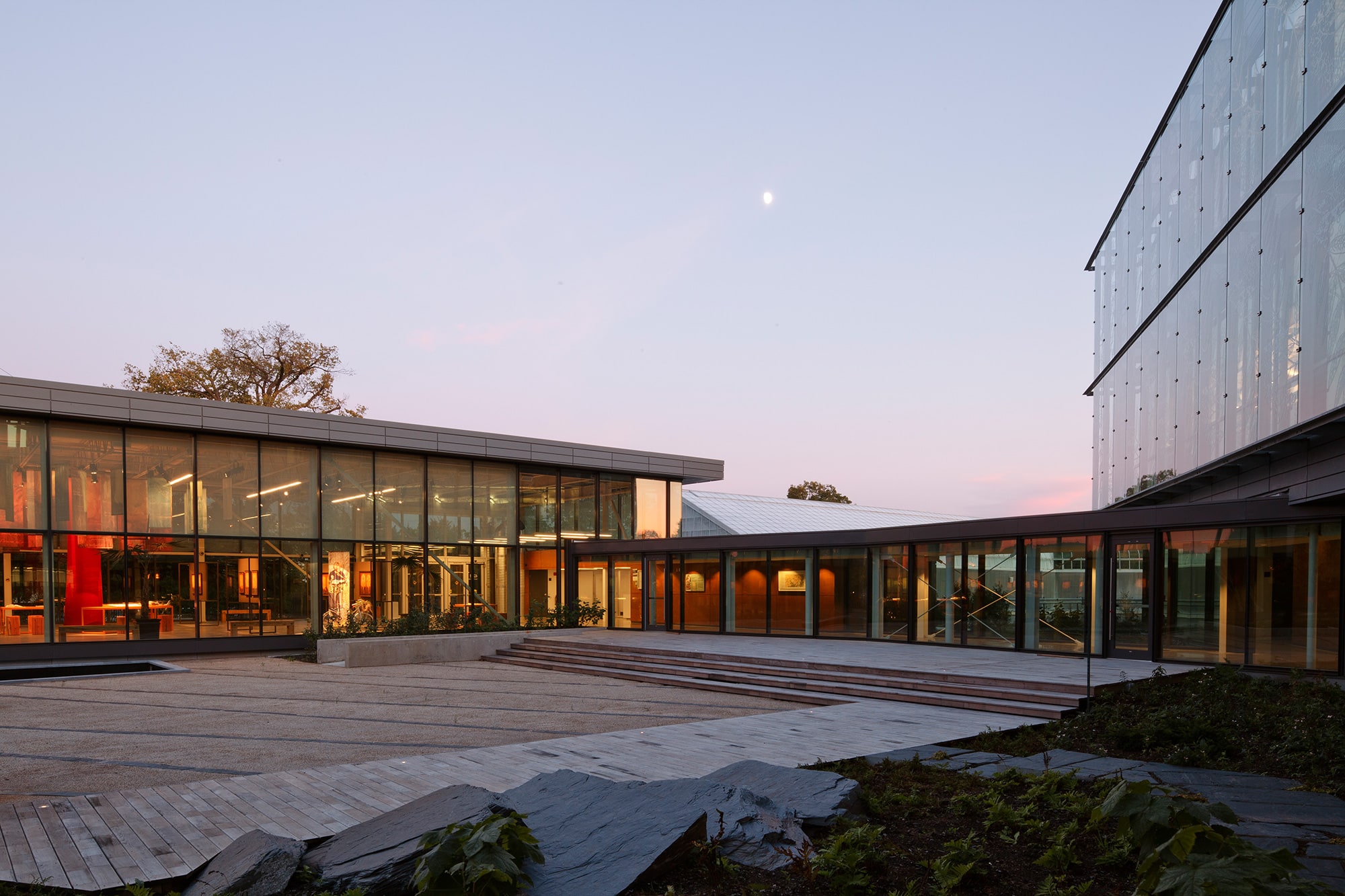
In addition to being indigenous, the plants selected for the project are drought-resistant and do not require watering or irrigation systems.
The water basin in the central garden, fed by rainwater, provides natural air cooling on hot days. In addition, much of the rainwater on the roof is recovered for flushing toilets and urinals, which have a reduced flow rate. By combining these two approaches, the reduction in drinking water consumption in the building amounts to around 60% annually. Unrecovered rainwater percolates through the site, reducing the load on the municipal network and allowing natural infiltration into the water table.
