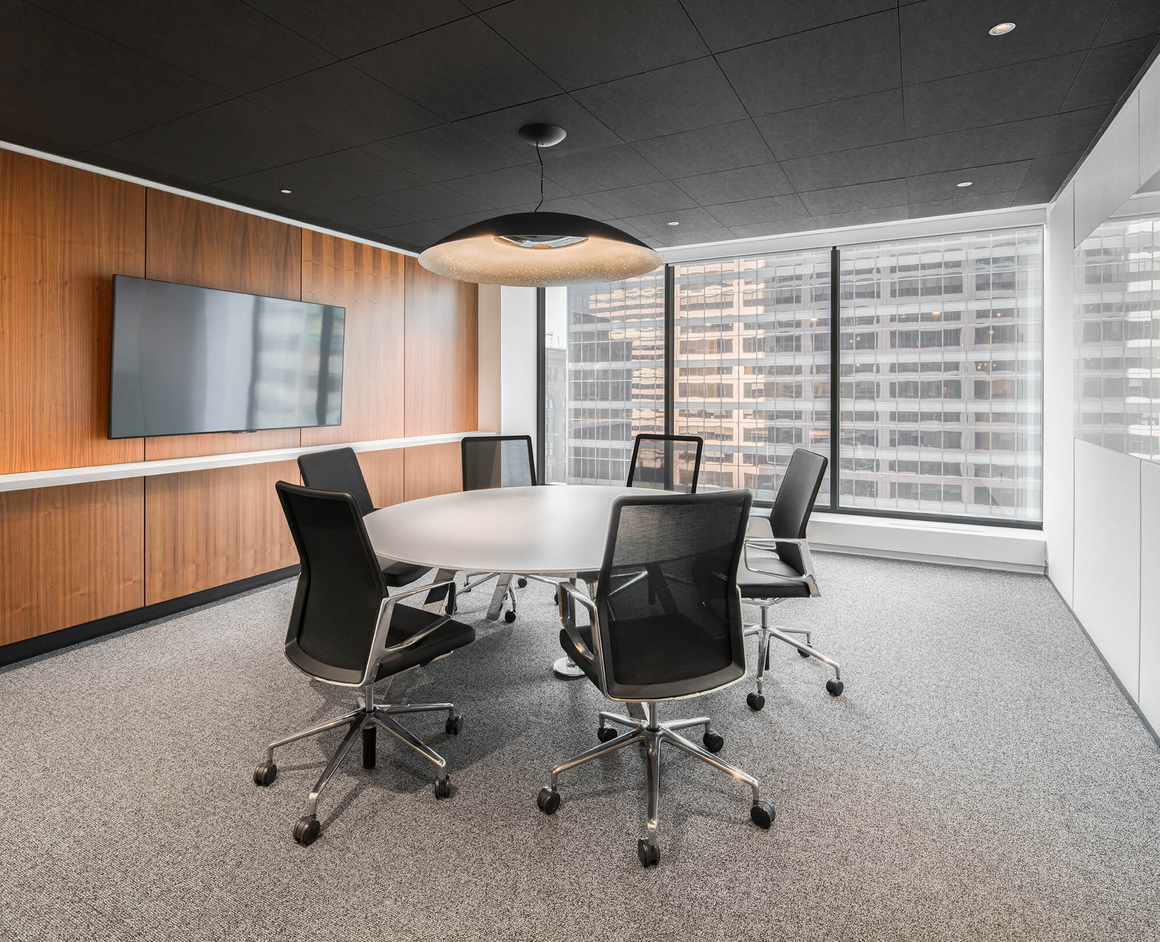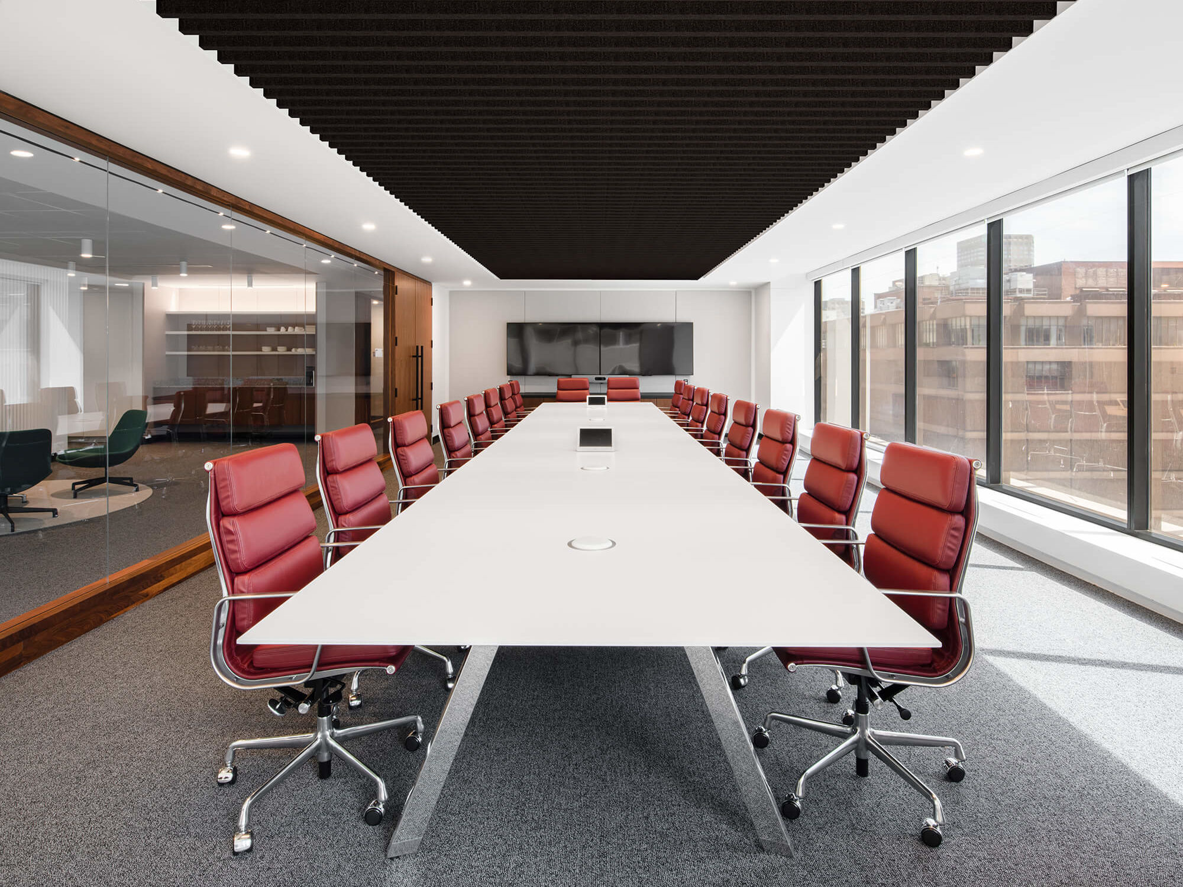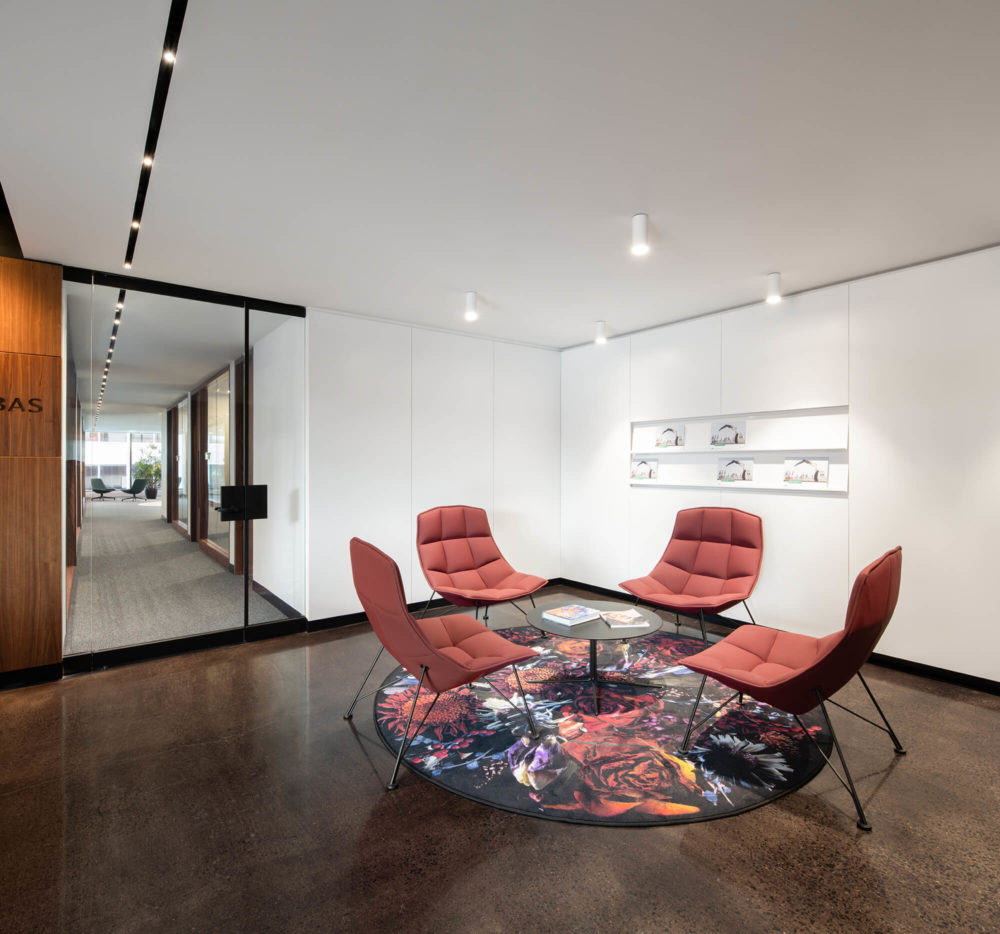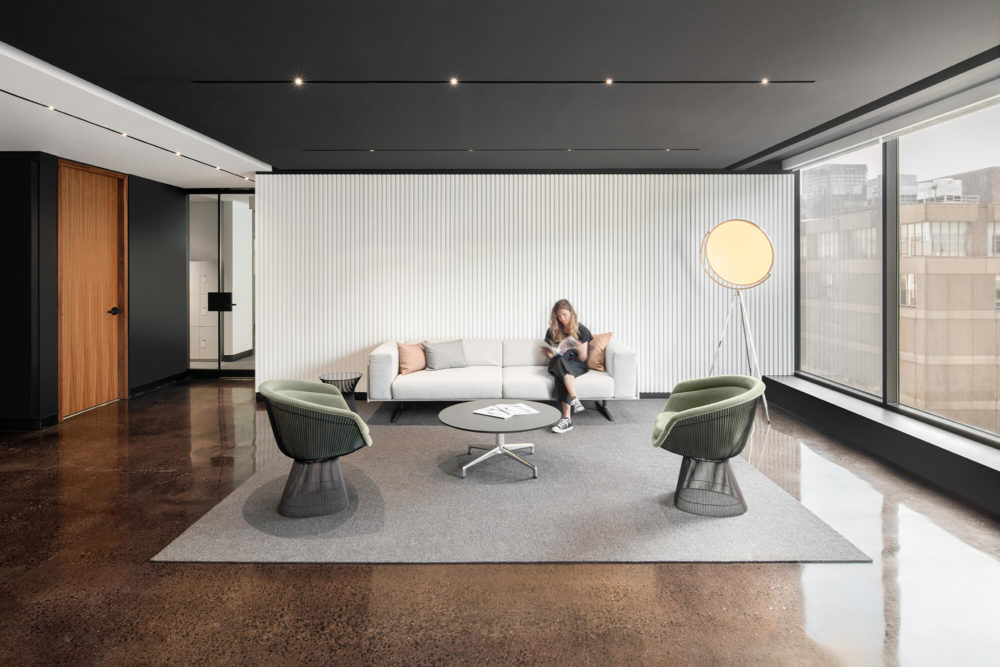BNP Paribas – Montréal
Attributed the Gold International WELL v2 Building Institute’s seal, a first in Canada, the BNP Paribas Montréal offices have transformed the well-being of employees. Spanning 6 floors, the mandate consisted of designing mostly open-plan facilities reflecting a new work approach based particularly on the flexibility of spaces, occupant mobility, and collaboration.
In the following months, many orientations led to the development of a workplace in which the main open spaces are divided into several zones alternating between those intended for work, collaboration, and relaxation. With no assigned workstations, the employees can now position themselves anywhere they choose. This hot-desking practice also offers BNP Paribas the flexibility to reconfigure its spaces in response to its evolving needs over the years.
Photography
David Boyer
Contractor
Avicor Construction
Achievement period
2019
Interior design
Provencher_Roy
Lighting
Lumigroup
Certification
Gold WELL V.2
Furniture
Abi Montréal / Burovision / Haworth / Humanscale
Country
Canada
City
Montréal
Client
BNP Paribas
Surface Area
40,000 p² (3,716 m²) - 9th and 14th floors
Year
2019
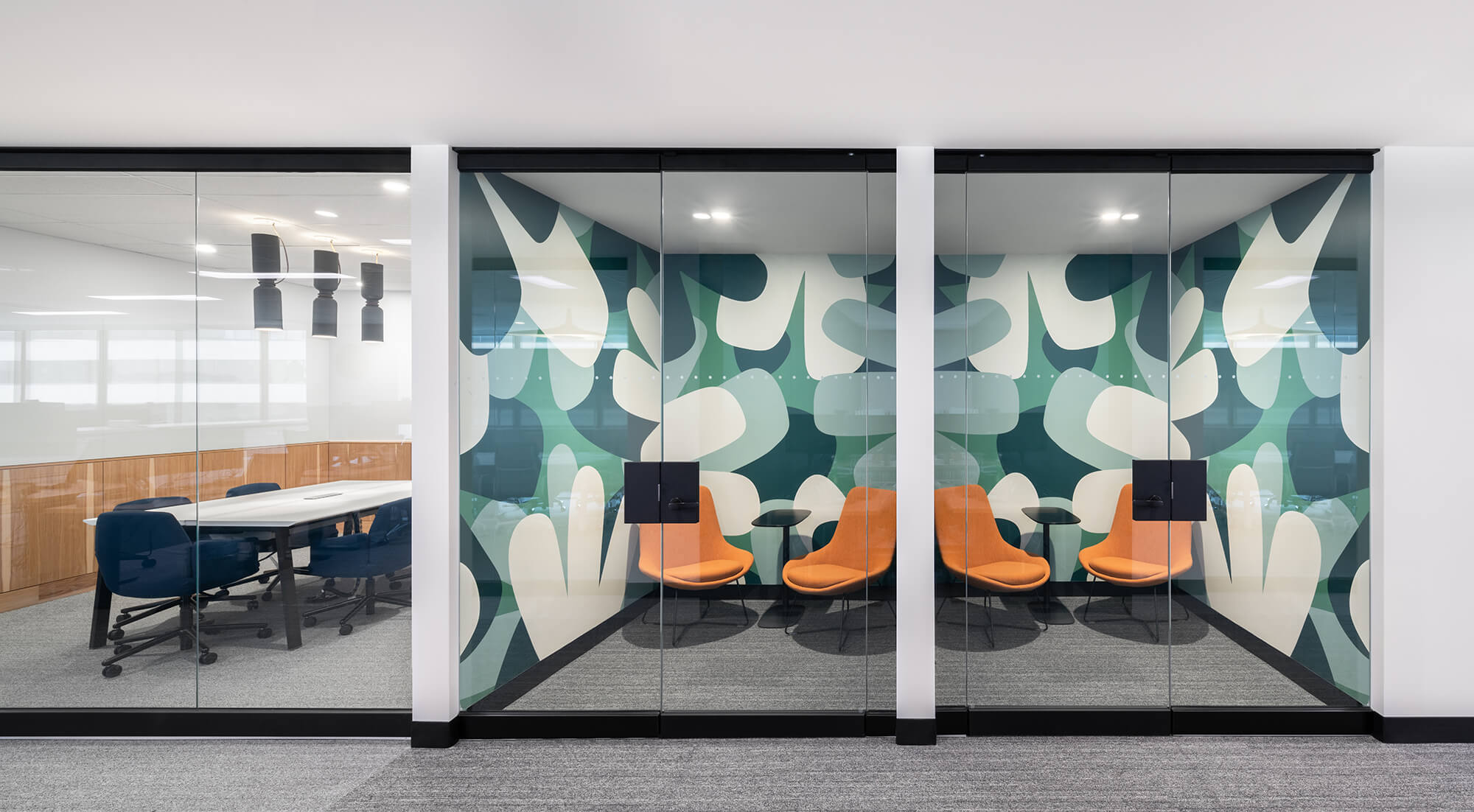
An organized chaos of lighting
Given the low ceiling in the existing office space, lighting needs were challenging, requiring energization of the space through a specific arrangement of lighting and office furniture. For instance, high-performance luminaires were integrated into the design and adapted to the functions of various areas, and for workspaces, an adjustable device fitting into suspended ceilings was used. The WELL certification encourages the concept of circadian lighting, based on the biological rhythm of humans, depending on day and night, to create natural lighting conditions that are more suitable for users. The challenge was to find luminaires that could perform well enough to meet this requirement, while offering an interesting aesthetic quality and giving the space more character. Rather than aligning with the existing grid, different illumination formats were used to create a game of deconstructed lighting that was both comfortable and well dispersed throughout all open spaces.
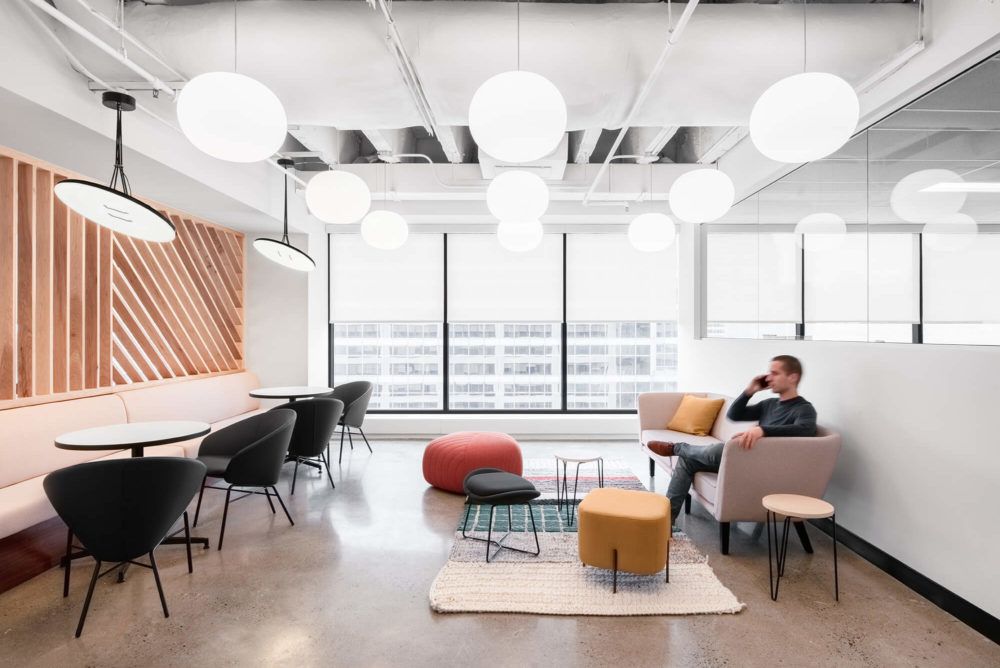
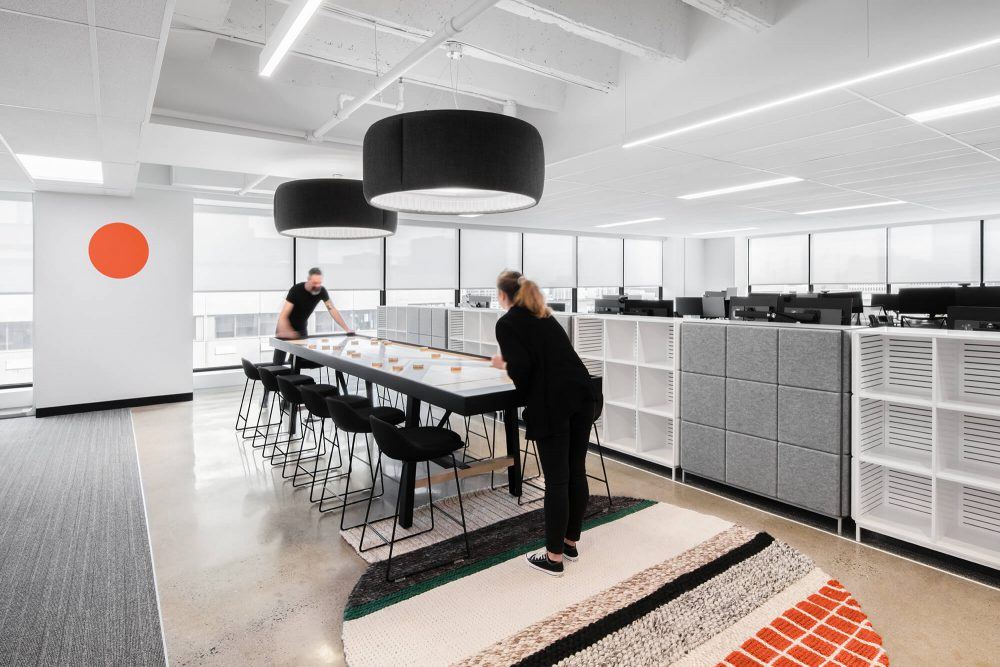
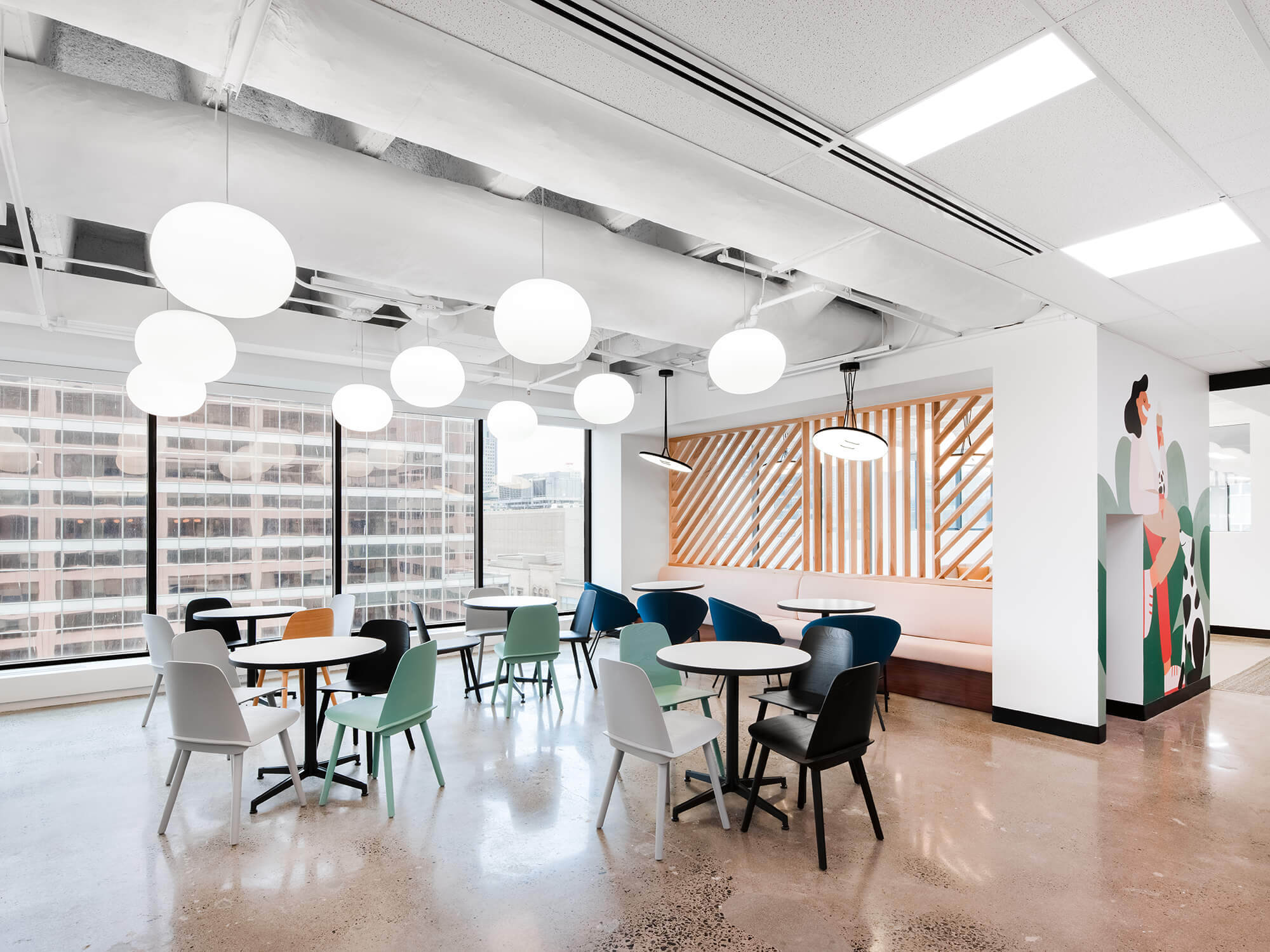
The streamlined contemporary style inspires a strong sense of community for the occupants, creating an animated workplace. The project generated and melded ideas while also improving quality of life.
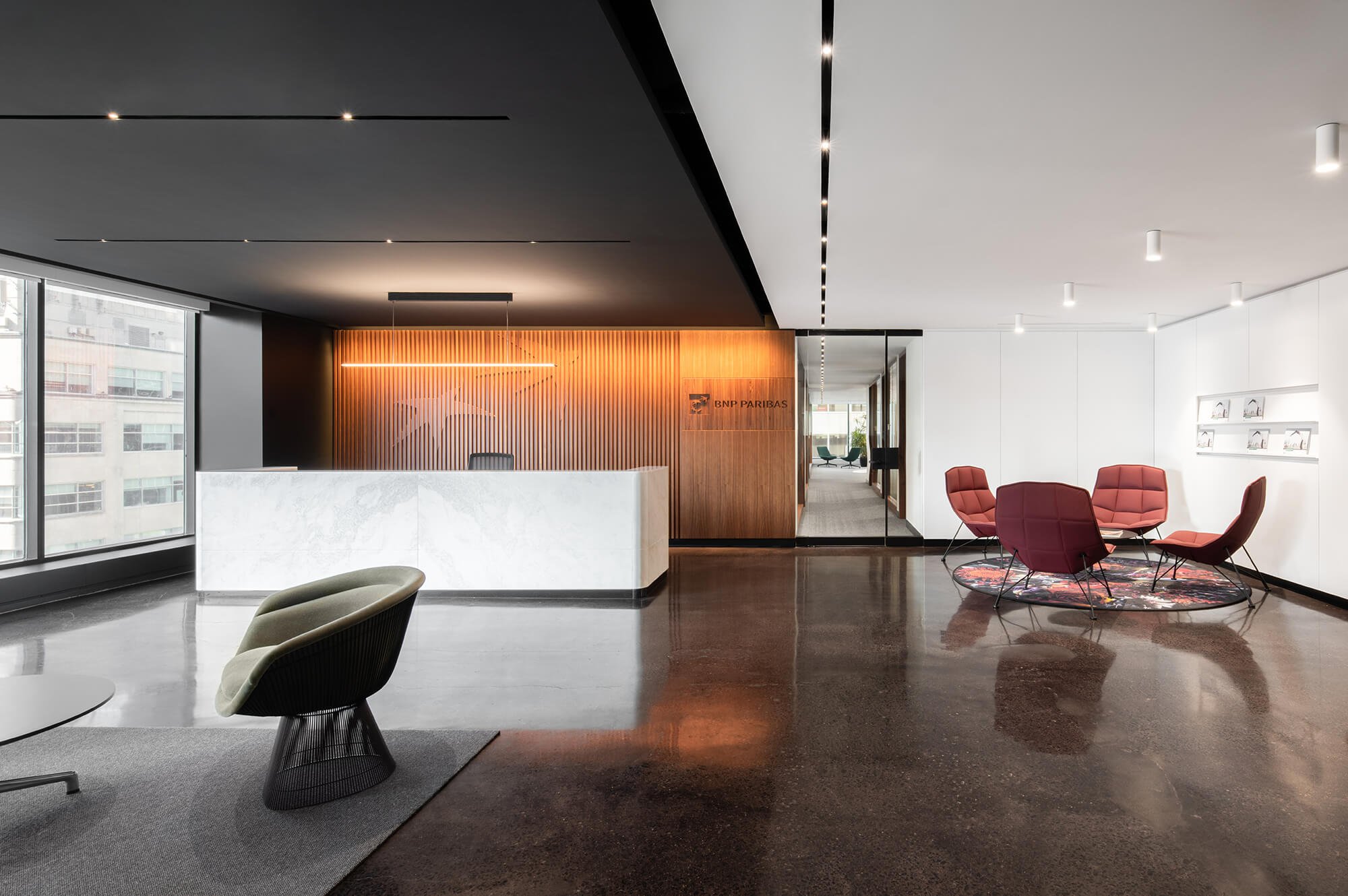
Promoting well-being
If the creation of such spaces is to promote the comfort of employees, the optimization of their well-being is the key result of conceptual strategies. For example, nearly 20 green walls have been integrated into relaxation areas located in the corners of each of the four floors. Living walls which, equipped with an automatic irrigation system, imbue these spaces with biophilic design. A further example consists of the promotion of healthy lifestyles, through the installation of signage encouraging the use of stairs rather than the elevator to move from one floor to another.
All spaces are laid out as an engaging work tool, supporting the well-being of employees. The creativity and authenticity of the new spaces has sparked a wave of warmth, interest, and pride amongst employees.
