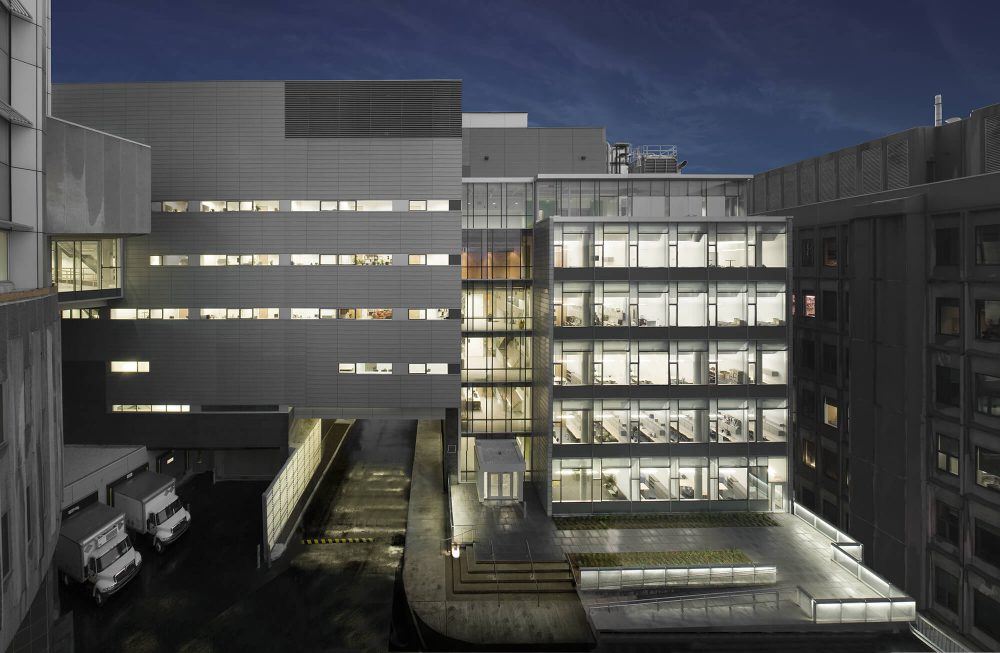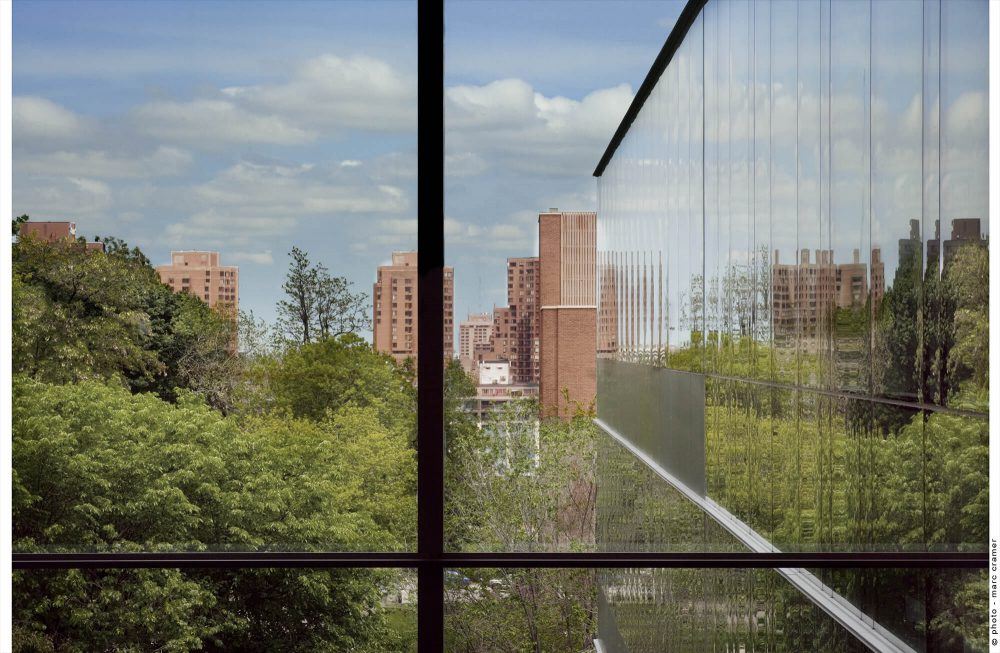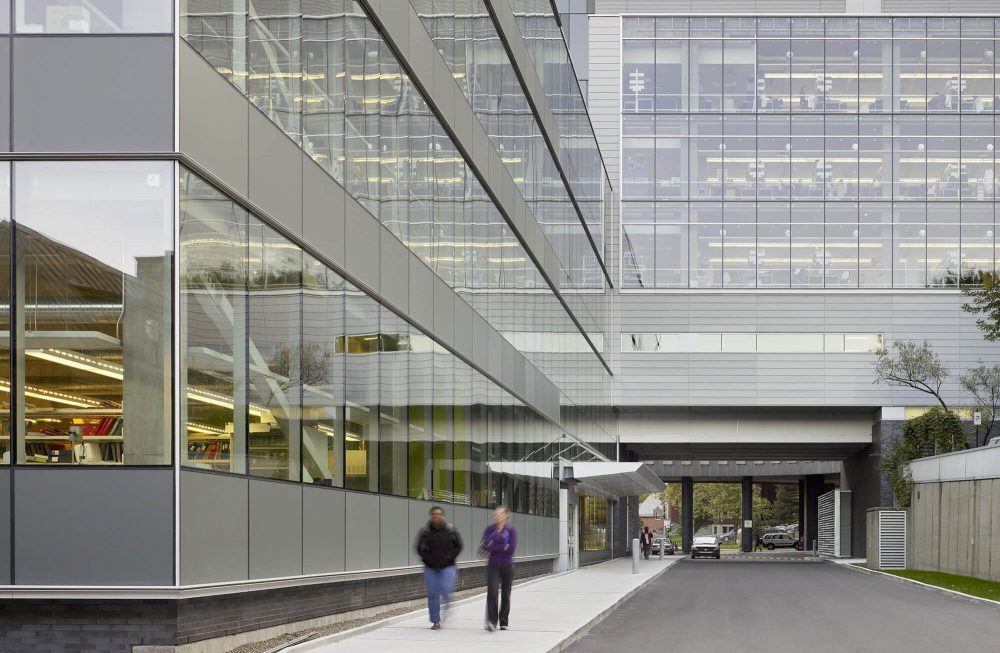Life Sciences Complex, Francesco Bellini and Cancer Buildings, McGill University
This new, highly specialized biomedical research complex meets the needs of the Science and Medicine Faculties, as well as those of the McGill University Health Centre.
Scientists working in target fields will benefit from a multidisciplinary environment with integrated specialized technical cores. The narrow, segmented buildings allow all offices and laboratories to enjoy natural light and beautiful views; offices have windows that open in order to improve occupant well-being. A celebration of life, they are punctuated by public areas to encourage meetings and exchanges, making for a pleasant, friendly workplace.
Electromechanical
Pageau Morel
Photography
Tom Arban, Marc Cramer
Contractor
Pomerleau
Structure
SDK et Associés
Landscape
Groupe Séguin Lacasse
Partners
Diamond Schmitt Architects Inc.
Certification
Gold LEED NC
Country
Canada
City
Montreal
Client
McGill University
Surface Area
17,450 m2
Year
2008

Project’s challenges
The placement of the building on the site was one of the project’s biggest challenges, for several reasons.
In technical terms, the site is very narrow, presented a steep drop and part of it was occupied by an existing underground parking facility. It was also located very close to several heritage houses in the Golden Square Mile, as well as the Mont-Royal protected zone. A 17,000 square meter facility had to be built, but it had to appear smaller if agreement was to be obtained from all stakeholders. Our team also supported the contractor in carrying out its first LEED project. The contractor was dedicated to the success of the project and worked very hard to complete it.
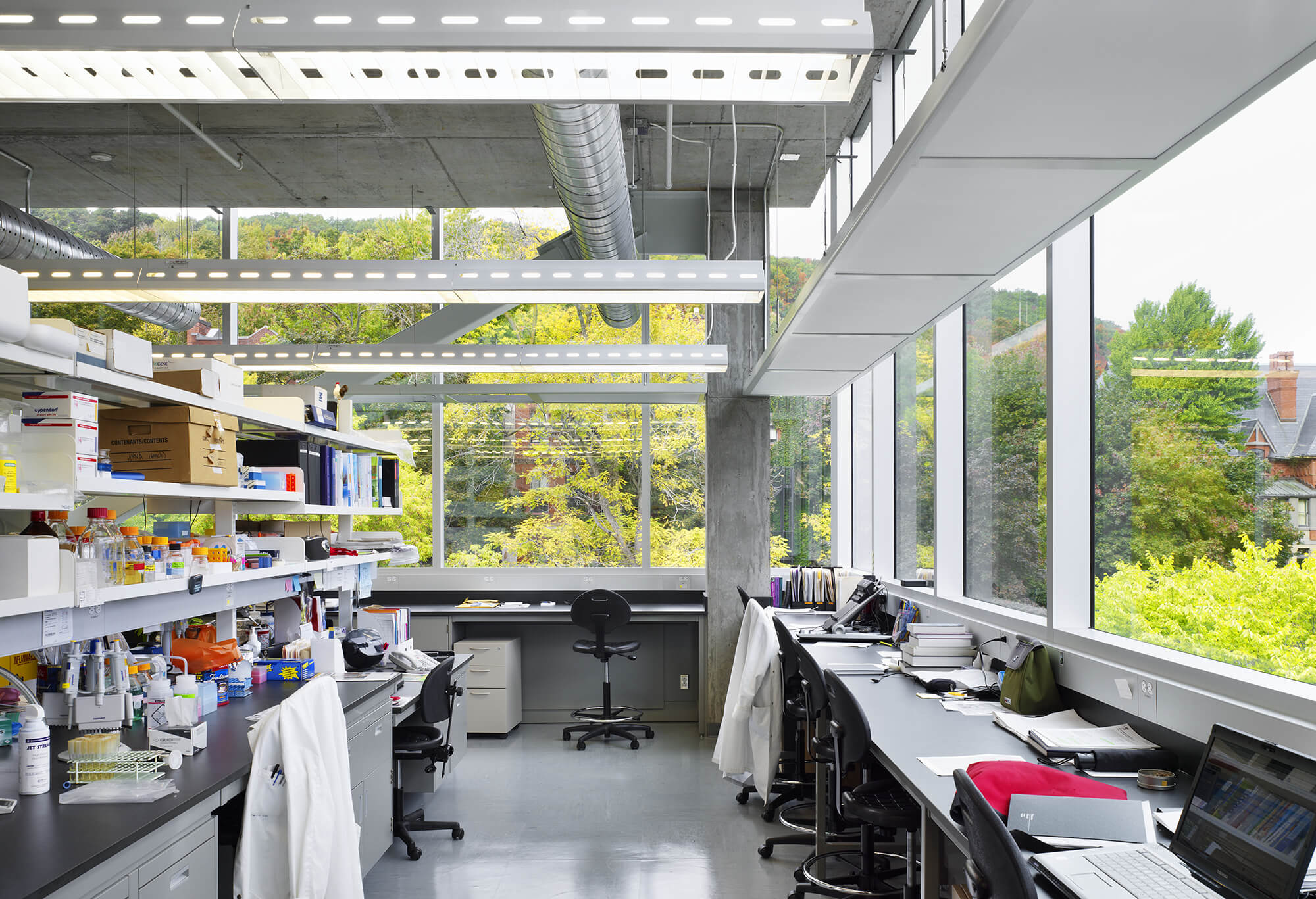
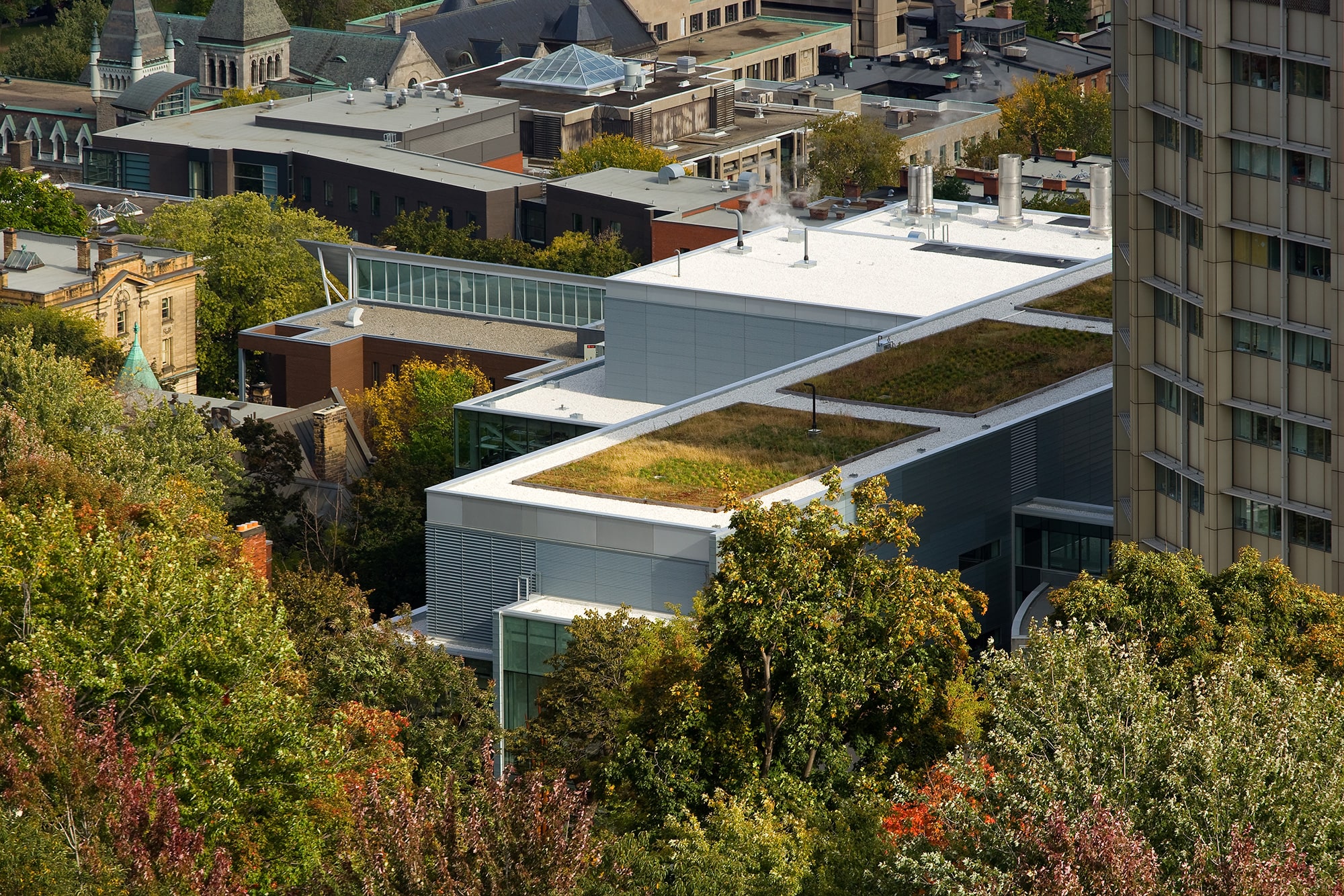
Sustainable Site Development
To encourage the use of alternative transportation and minimize the heat island effect, no new parking spaces were added to the site.
However, the building is located less than 700 meters from the Peel subway station and within 400 meters of at least three bus routes. Forty parking spaces for bicycles were added, along with 5 showers and a change room. All landscaping on the ground and the 625 m2 green roof was done with native plants that require no irrigation. Lastly, the night lighting on the site was designed for efficiency and to avoid scattering light toward the sky.
Les nouveaux pavillons du complexe s’inscrivent harmonieusement dans un site bordé par des résidences historiques du Mille carré doré à l’Est et par le patrimoine naturel du Parc Mont-Royal au Nord. La dénivellation considérable du site, du Nord au Sud, a favorisé une implantation fractionnée du complexe, où chaque composante abrite une fonction spécifique et permet d’enfouir toutes les fonctions de service. De plus, construit en zone urbaine très dense, la construction a permis le maintien des opérations des édifices adjacents.
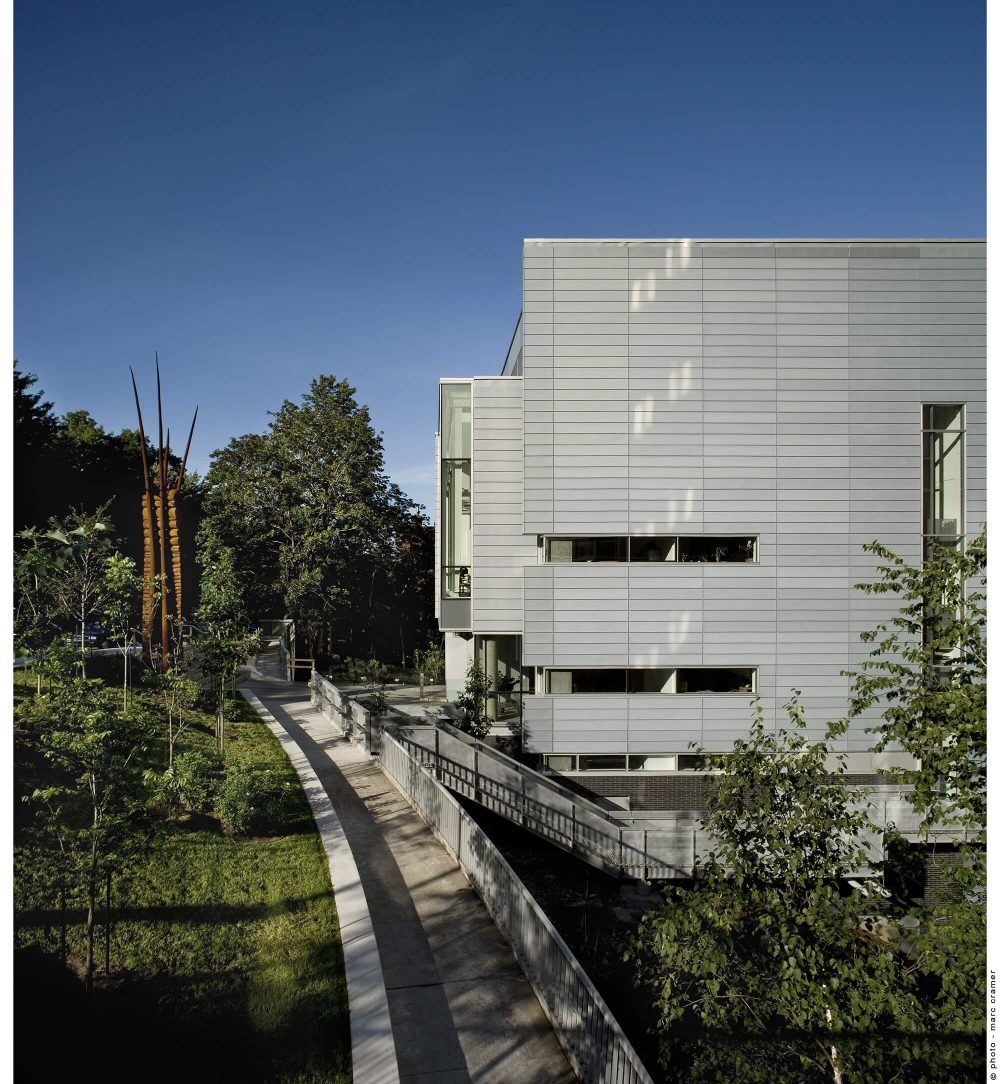
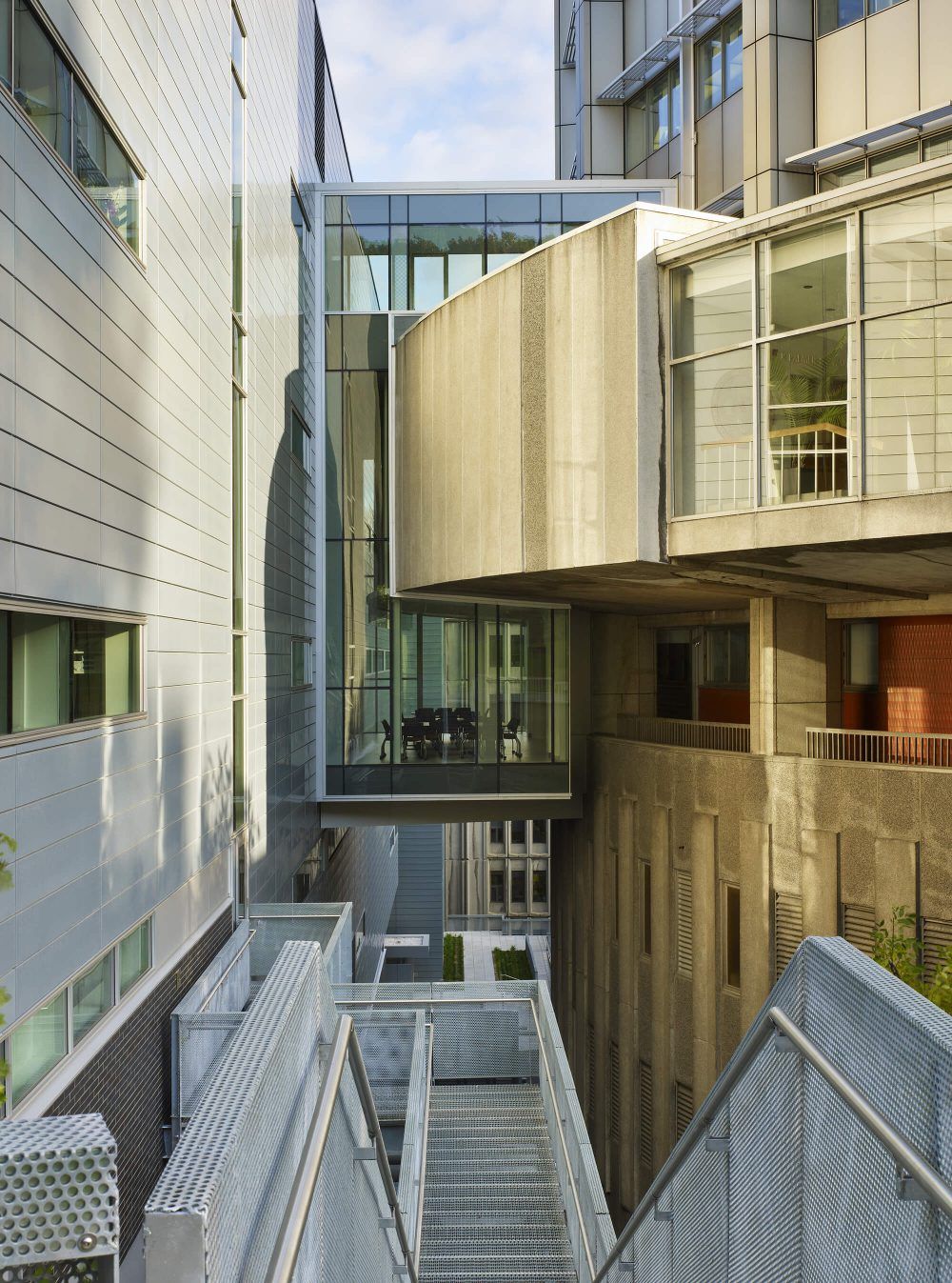
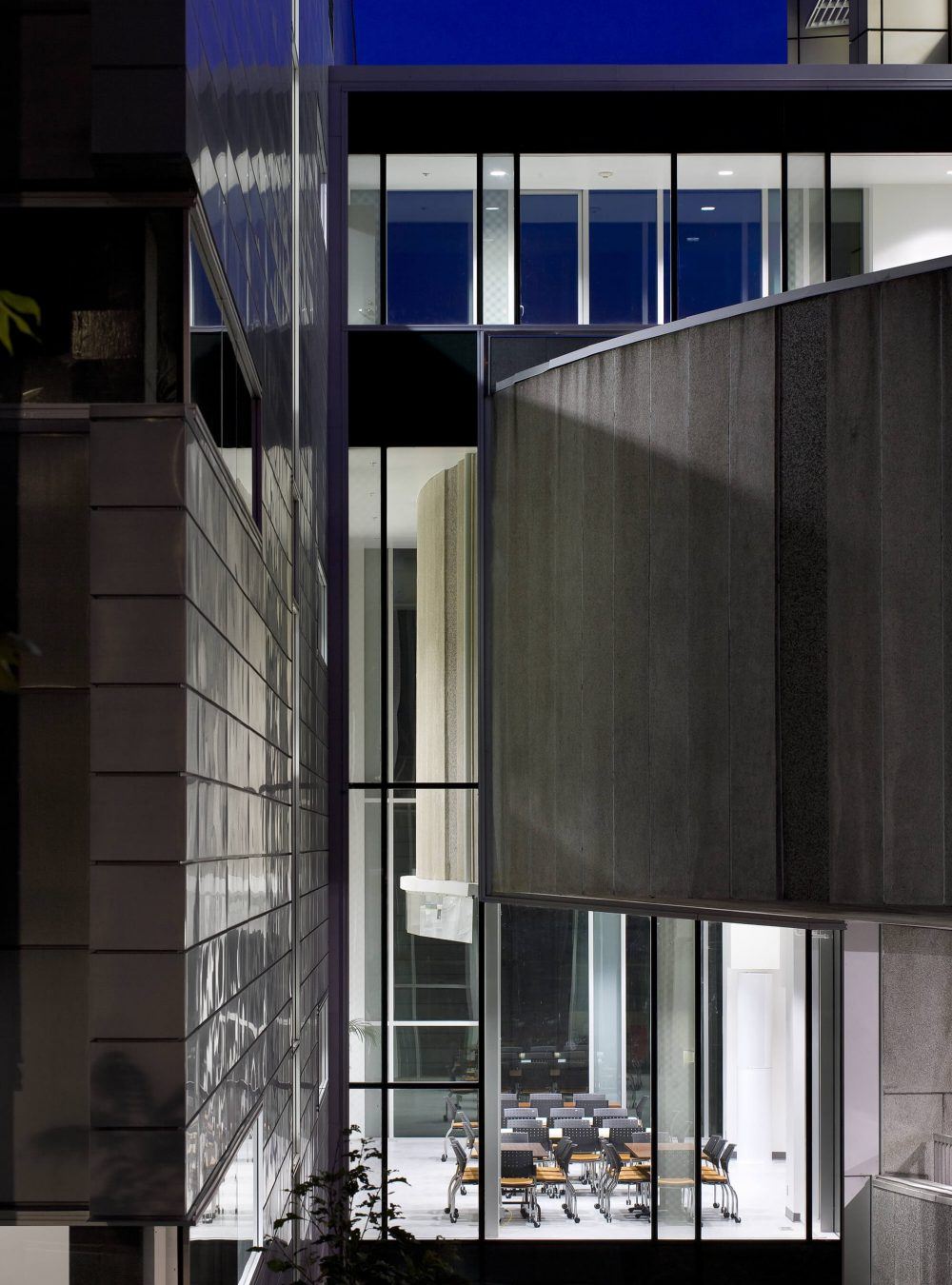
With the addition of these two pavilions to their current medical research installations, McGill University will gather together one of the most significant groups of Life Science researchers in Canada.
The gross floor area of 17,450 m2 is divided as follows:
- 90 laboratory modules with 30 support modules;
- A core of specialized scientific equipment;
- An animal supply facility with 22,400 cages which 2,800 in a transgenic unit;
- 65 offices;
- 5 seminar rooms.
