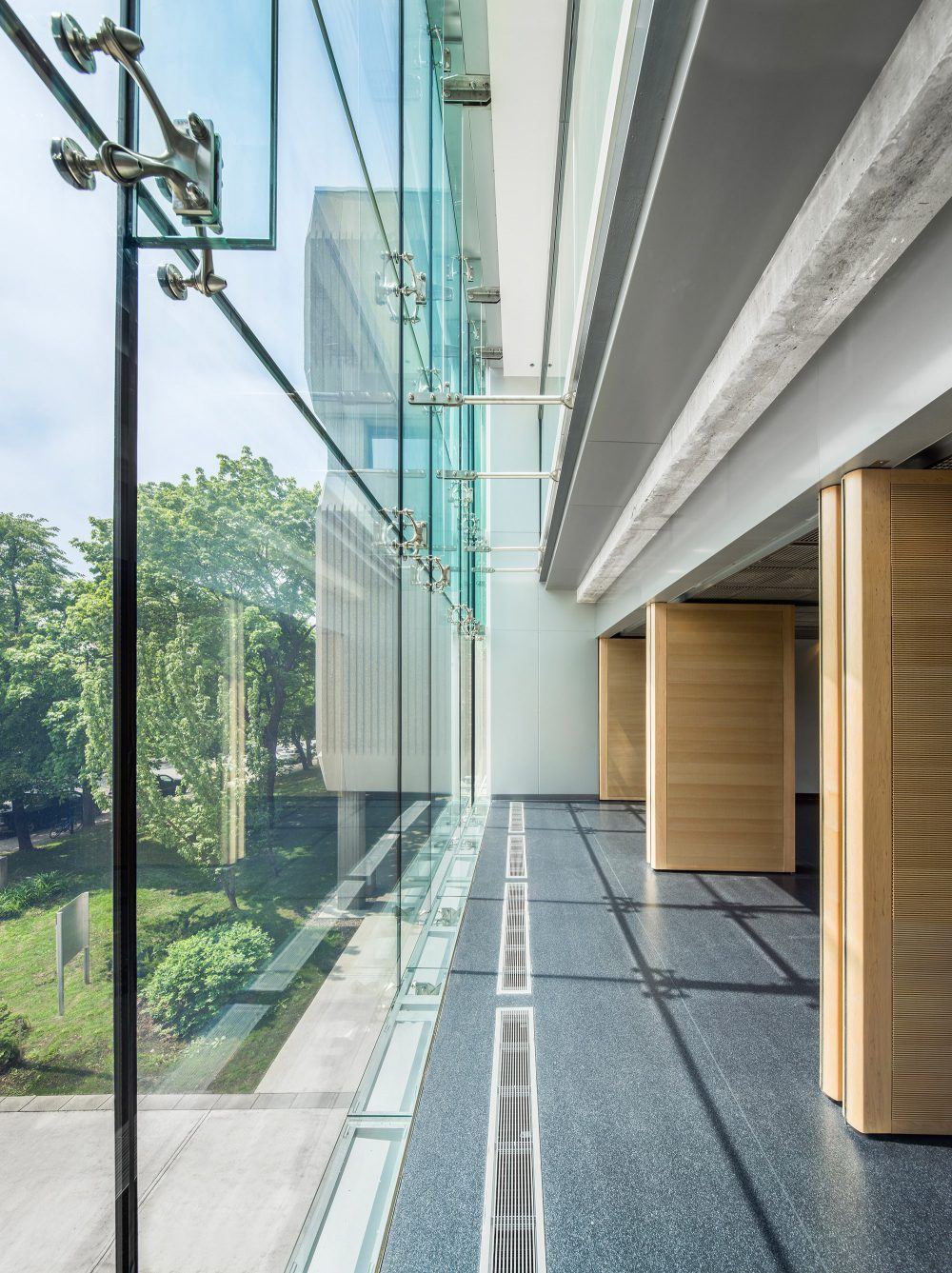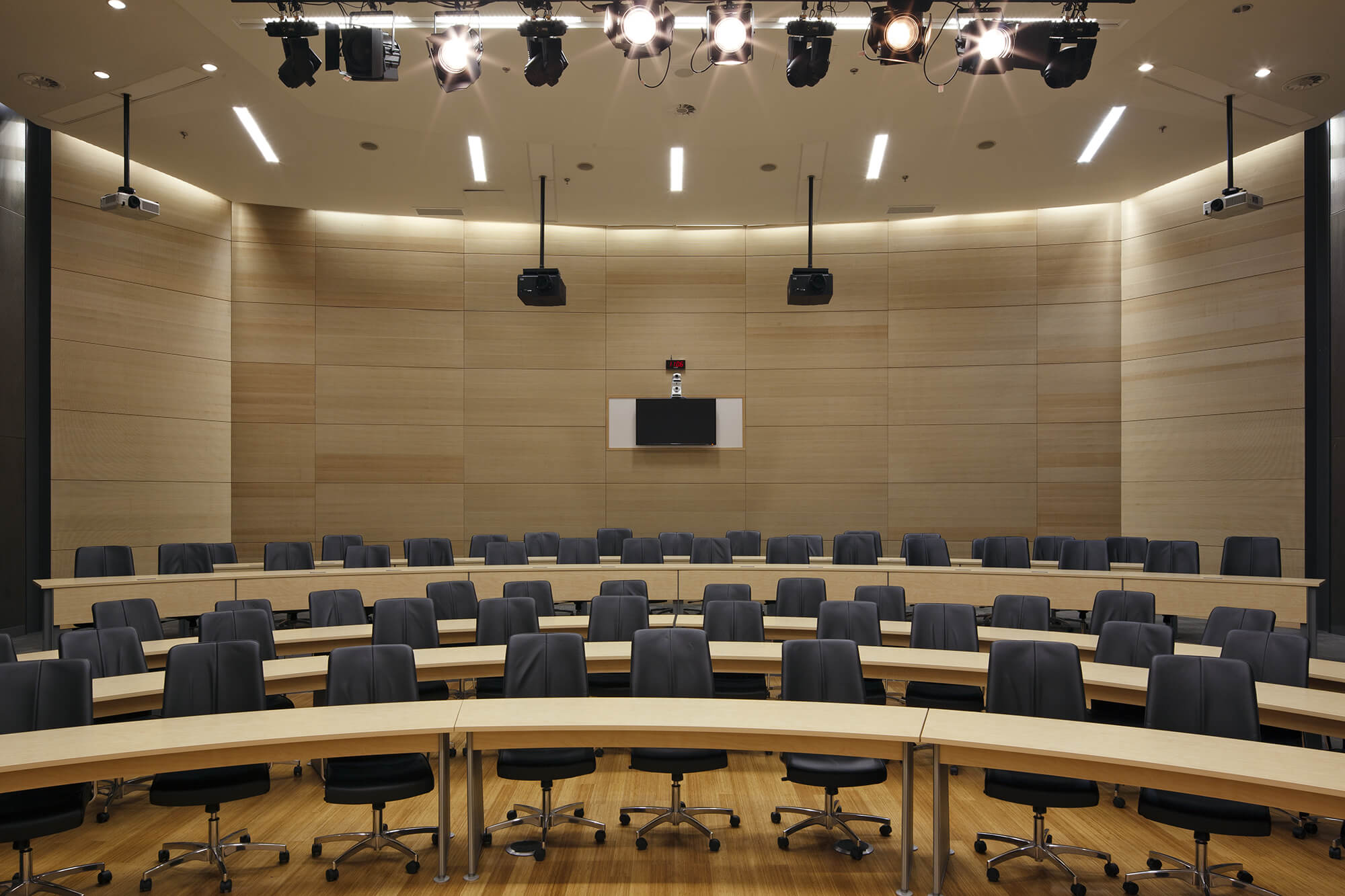Decelles building – HEC Montréal
The Decelles building at HEC MONTREAL is emblematic of the Brutalist architecture of the 1970s.
The austerity of the massive concrete façades with minimal openings has earned it the nickname “The Bunker.” The two floors of classrooms slated for redevelopment were actually completely windowless. The redesign work restored HEC Montreal’s characteristic dynamism to the renovated spaces. Bay windows create a brighter ambiance and showcase the institution, while a remodelling of interiors completely transforms the space.
Electromechanical
Dessau
Photography
Stéphane Groleau, Alexi Hobbs
Contractor
Cogela
Structure
Dessau
Landscape
KAPQC
Acoustic
Legault & Davidson
Lighting
LightEmotion
Country
Canada
City
Montréal
Client
HEC Montréal
Surface Area
8 900m2
Year
2012
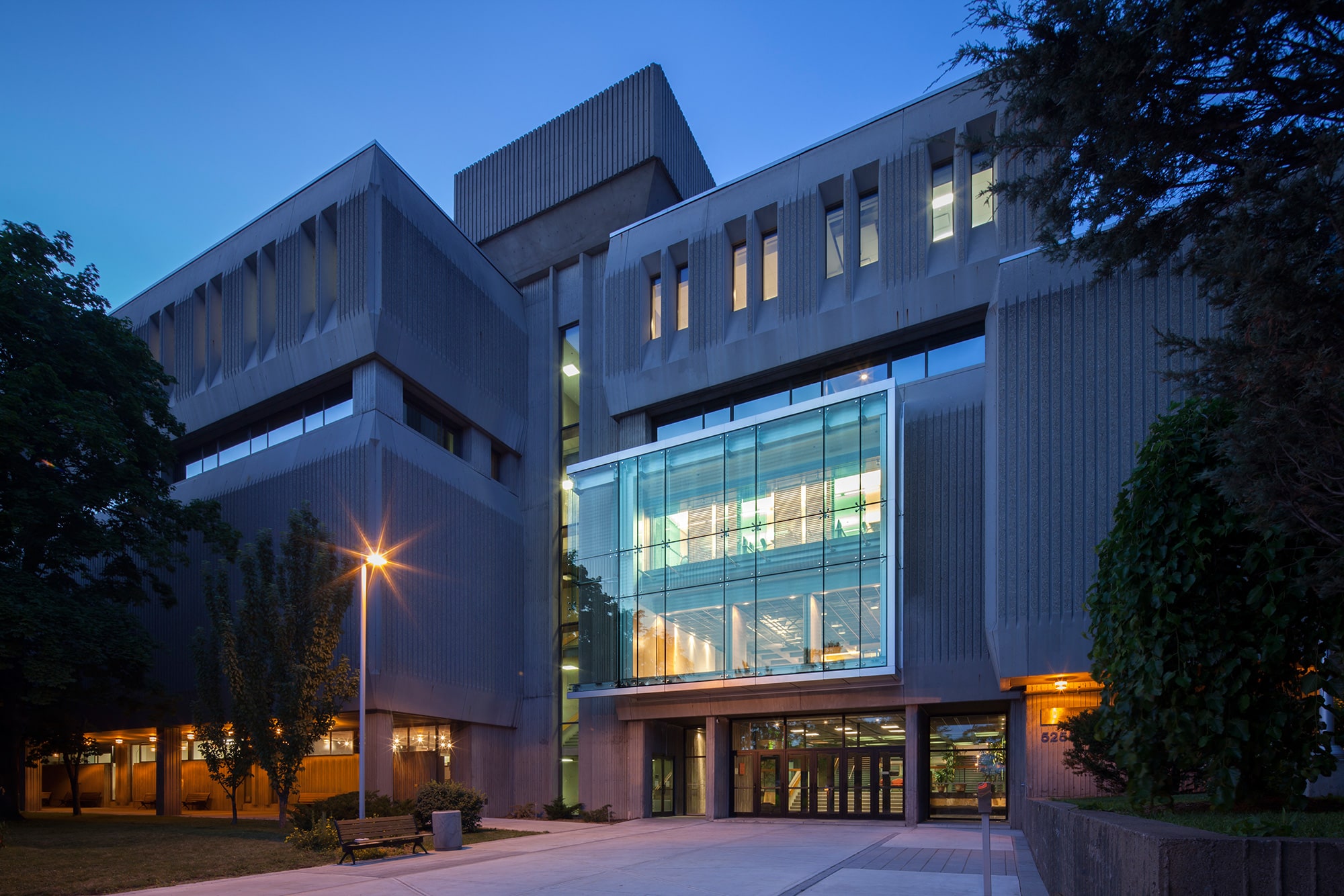
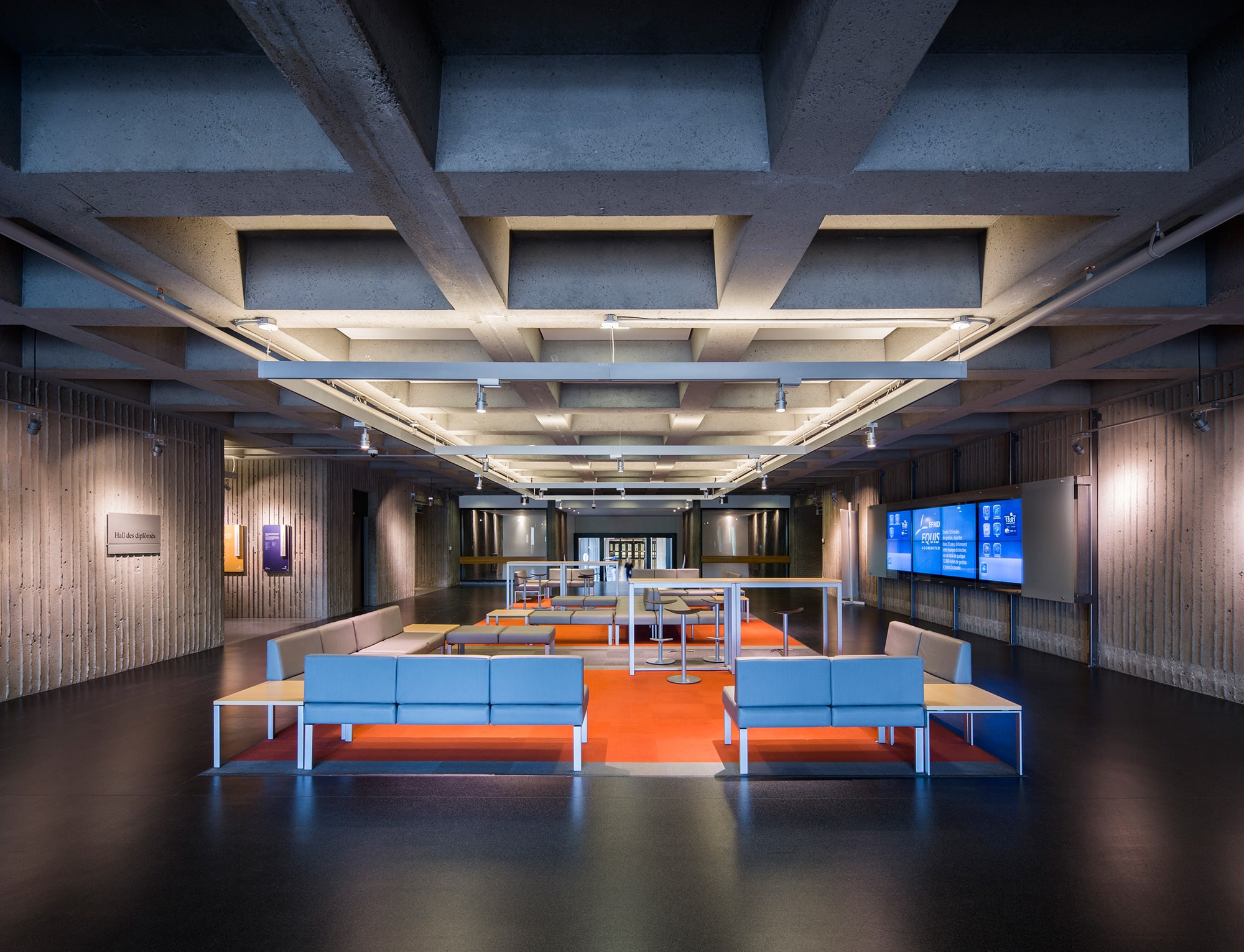
The conceptual approach demonstrates a willingness to use a contemporary language without betraying the original building’s character.
The interior architecture helps create a new learning environment in keeping with trends in university education, identified in collaboration with the HEC administration, professors and students.
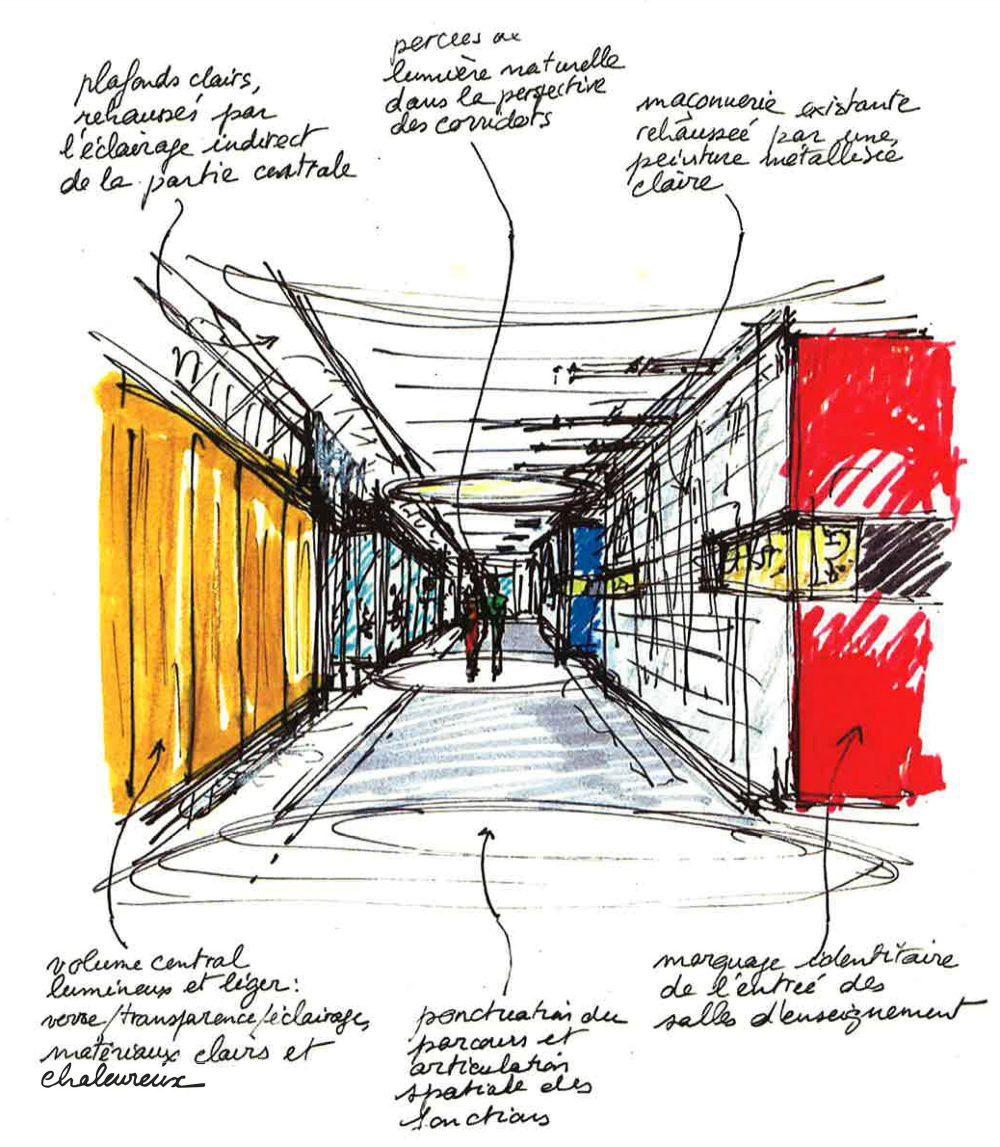
The emphasis is on interactive learning and incorporating the latest technologies, an area in which the project sets an example. Completed in phases in an occupied building and to a tight schedule, the project achieved its primary objective by providing the HEC Montreal community with facilities that meet its expectations and reflect the institution’s international reputation.
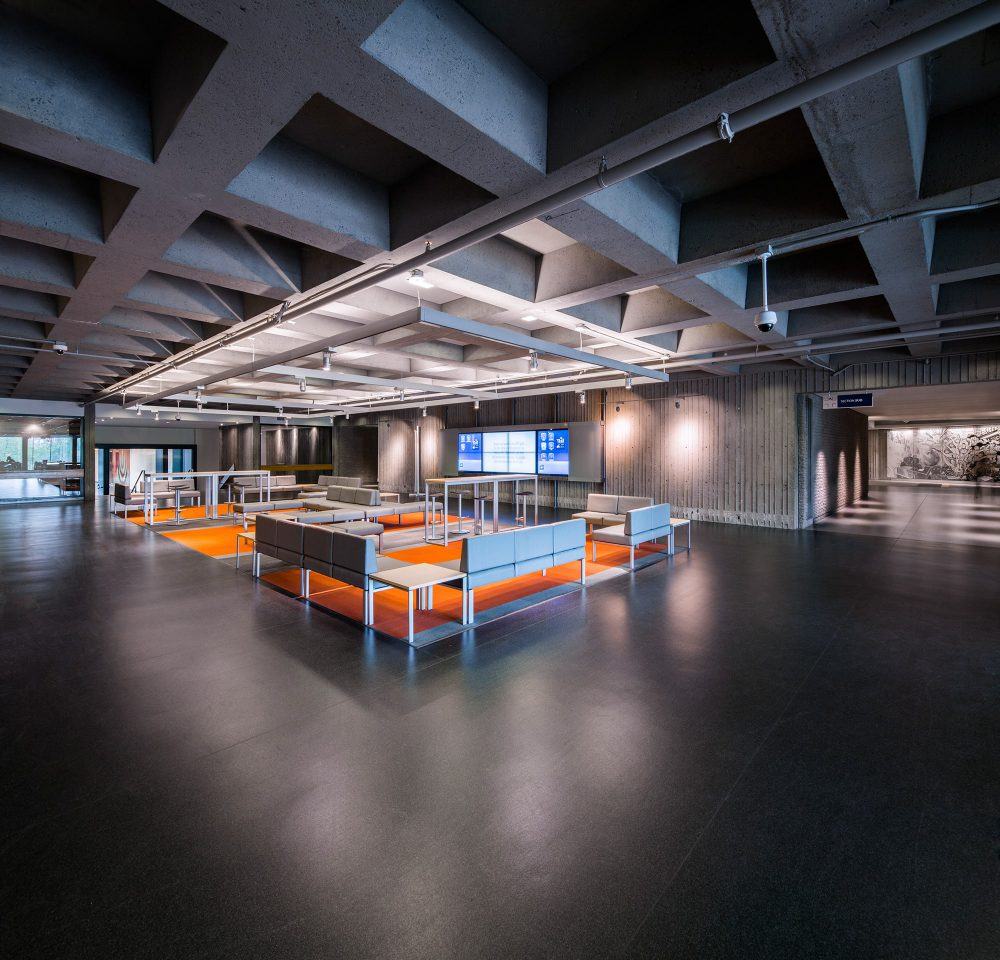
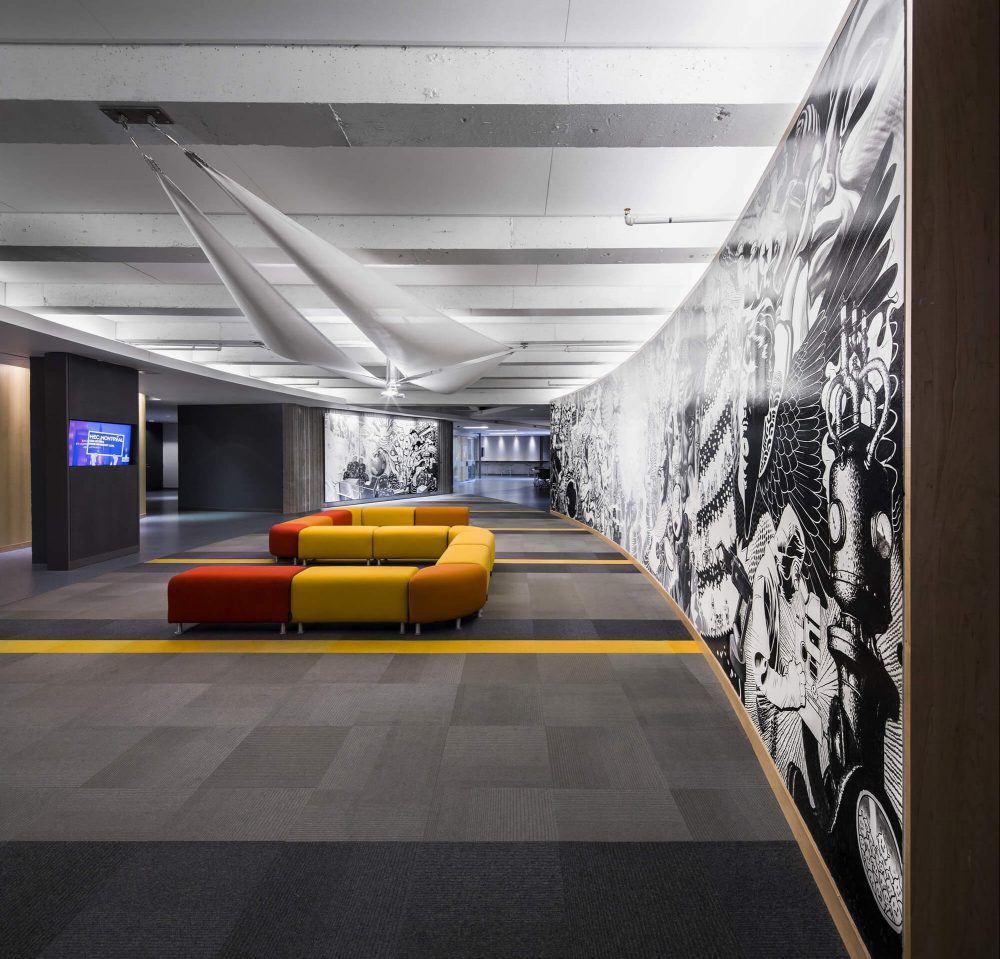
PLANNING
_Amphitheatre -152 seets _Multipurpose Room _14 Tiered Rooms – 70 to 77 seets _10 Flexible Rooms – 32 to 68 places _2 Interactive Labs – 50 to 62 places _16 Interactive Working Spaces _2 «Focus Group» Rooms _3 Meeting Rooms _Study Areas _Public Areas _Technical Space
