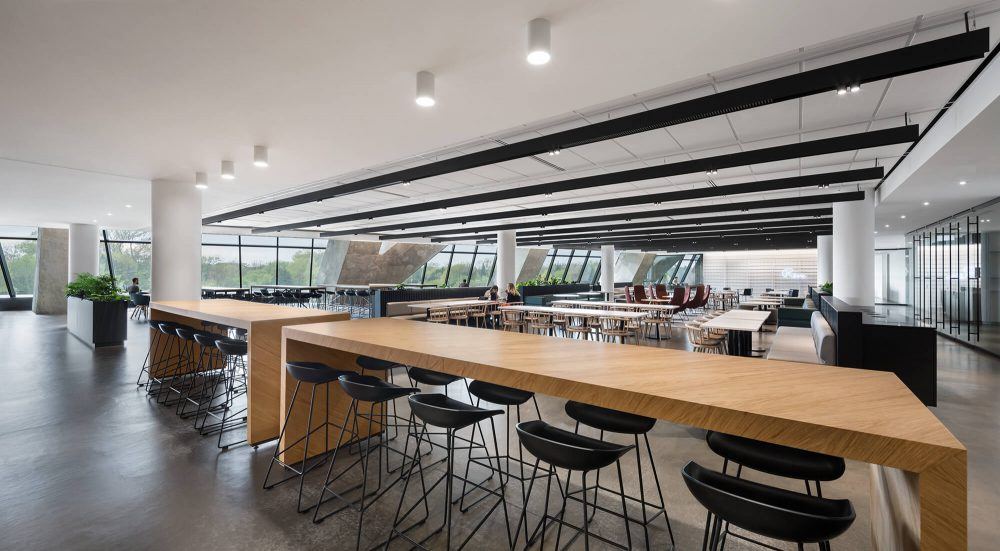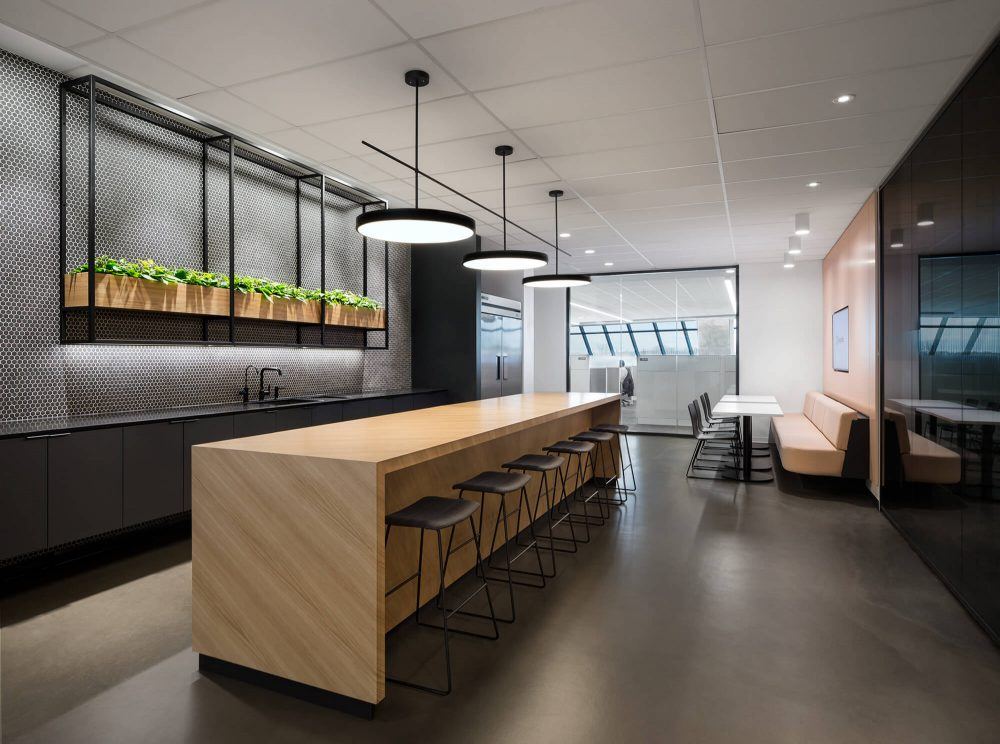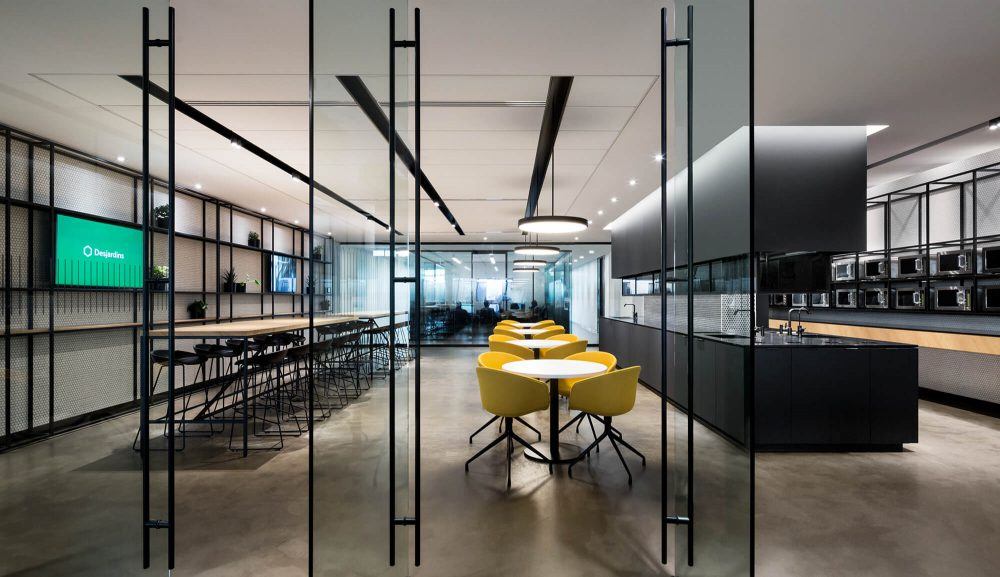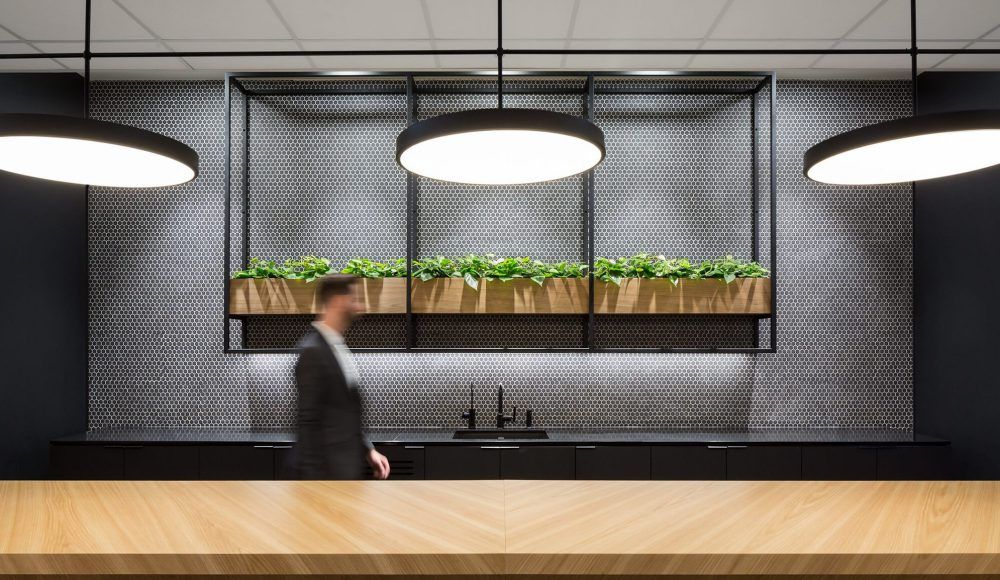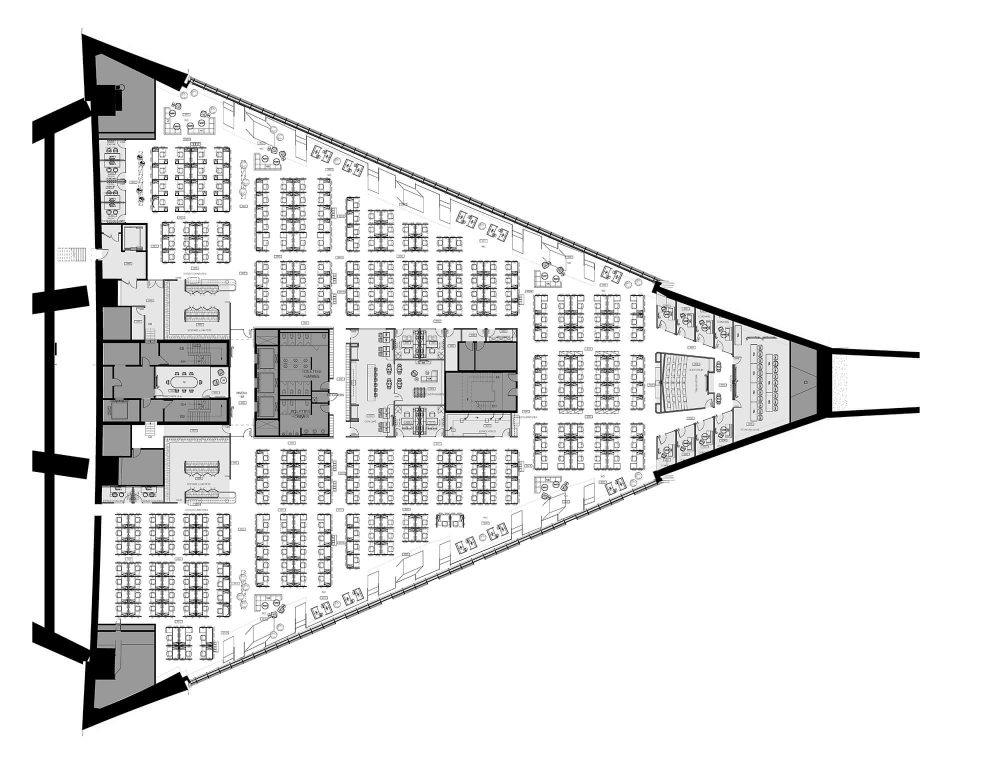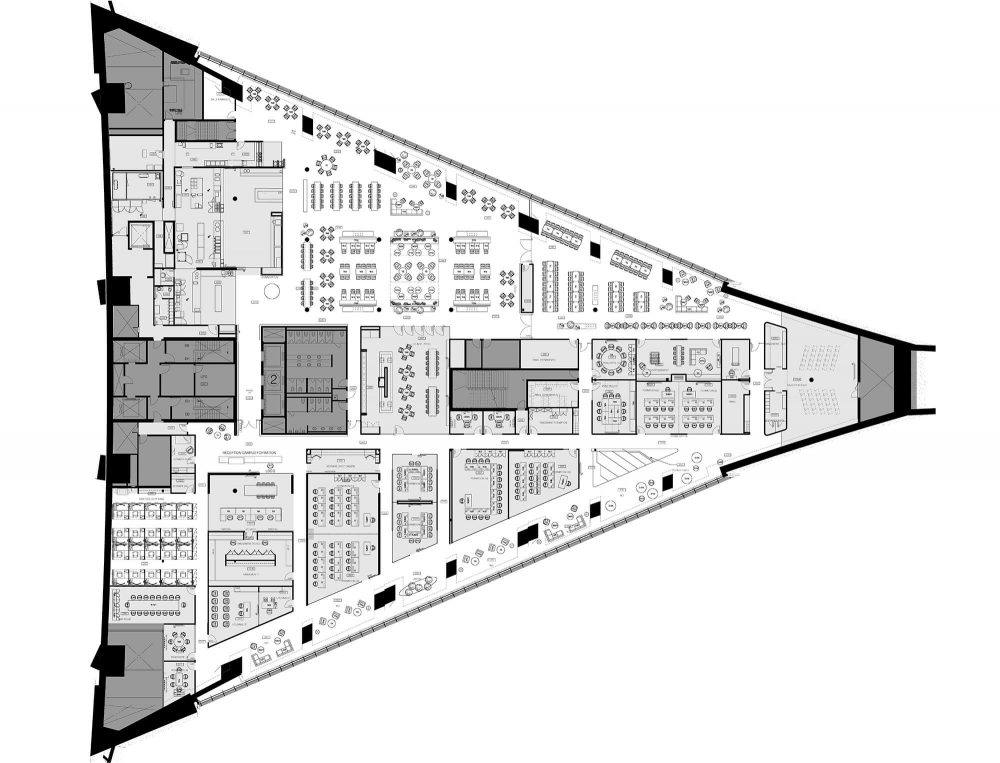Desjardins – Montréal Tower
The spectacular space provided by the seven floors of this iconic work of Québec architecture is enhanced by a design adapted to the Olympic Stadium’s organic volumes in order to give employees a workplace that is stimulating and collaborative.
The design’s main objective was to evoke the tower’s history. Several references to the stadium’s primary vocation are found throughout the tower. The impressive concrete structure is visible from the outside and inside alike and is emphasized by the neutral tones of the surfaces.
Photography
Stéphane Brügger
Country
Canada
City
Montréal
Client
Desjardins Gestion immobilière
Surface Area
150,000 ft² (13,935 m²) over seven floors
Year
2018
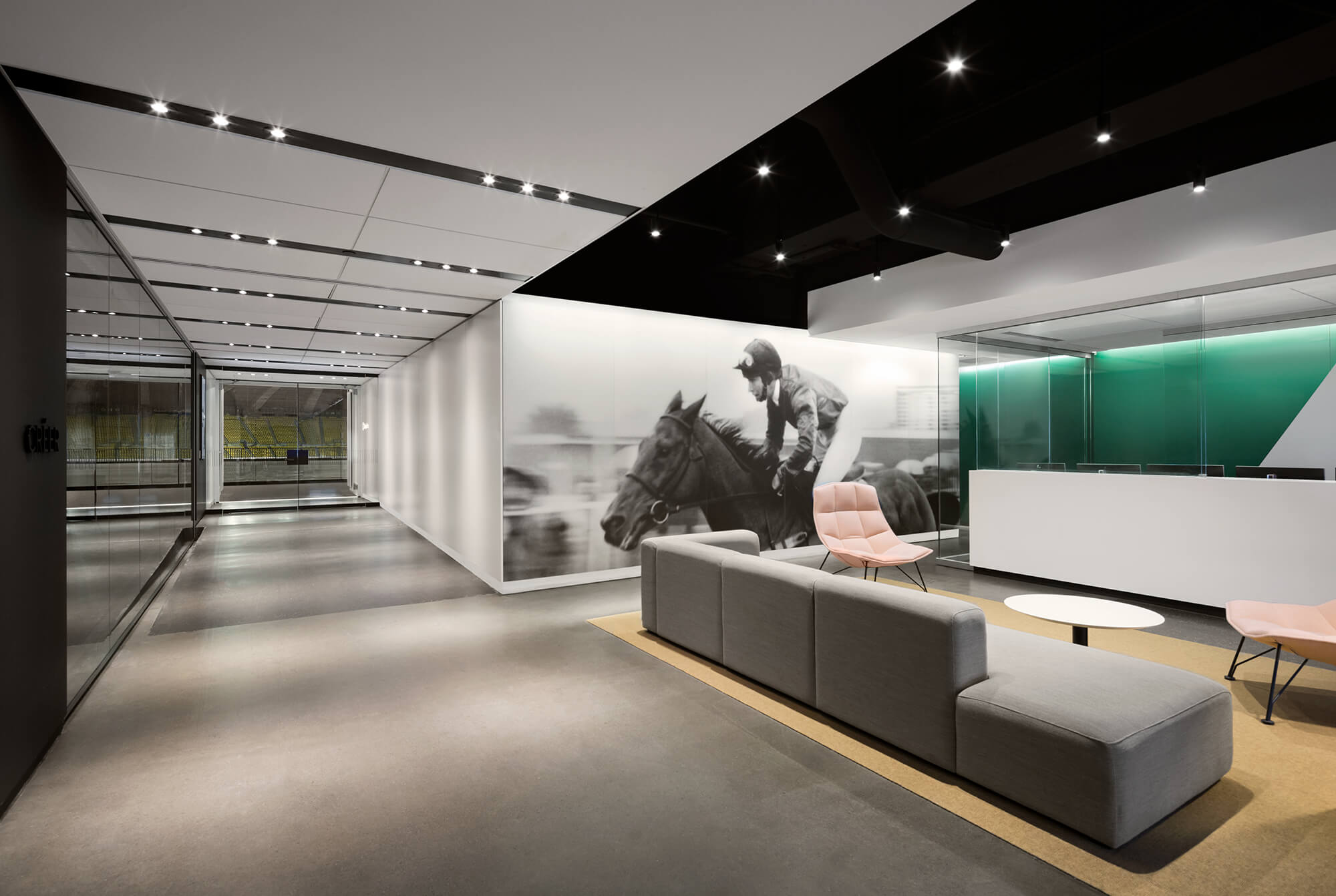
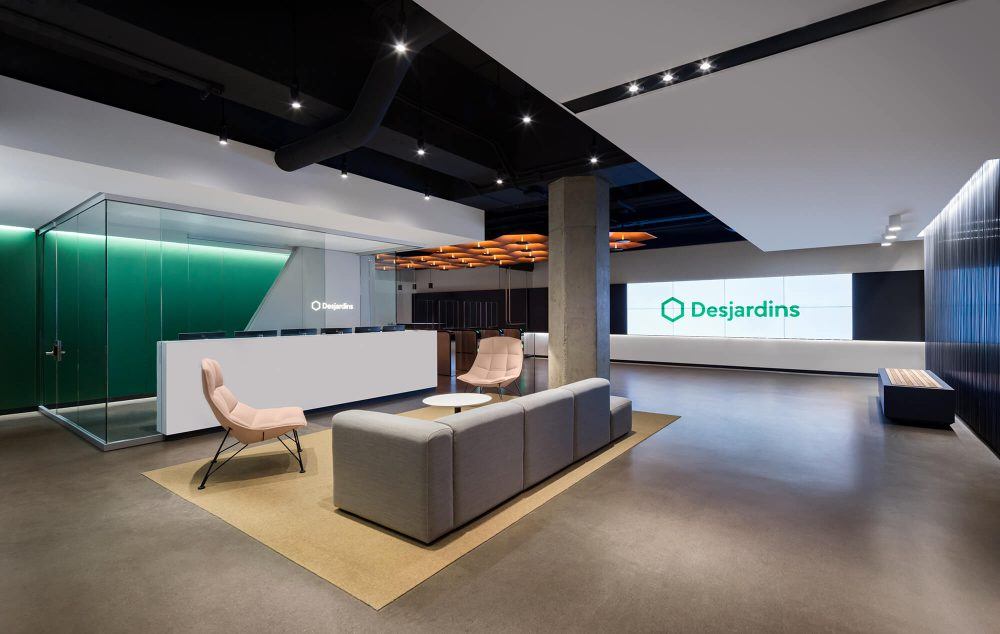
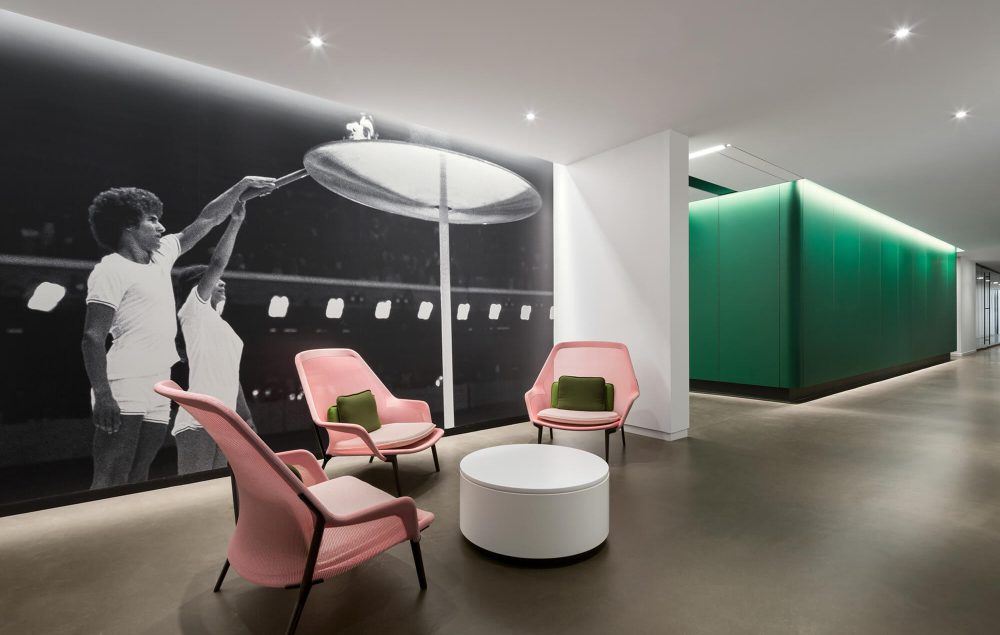
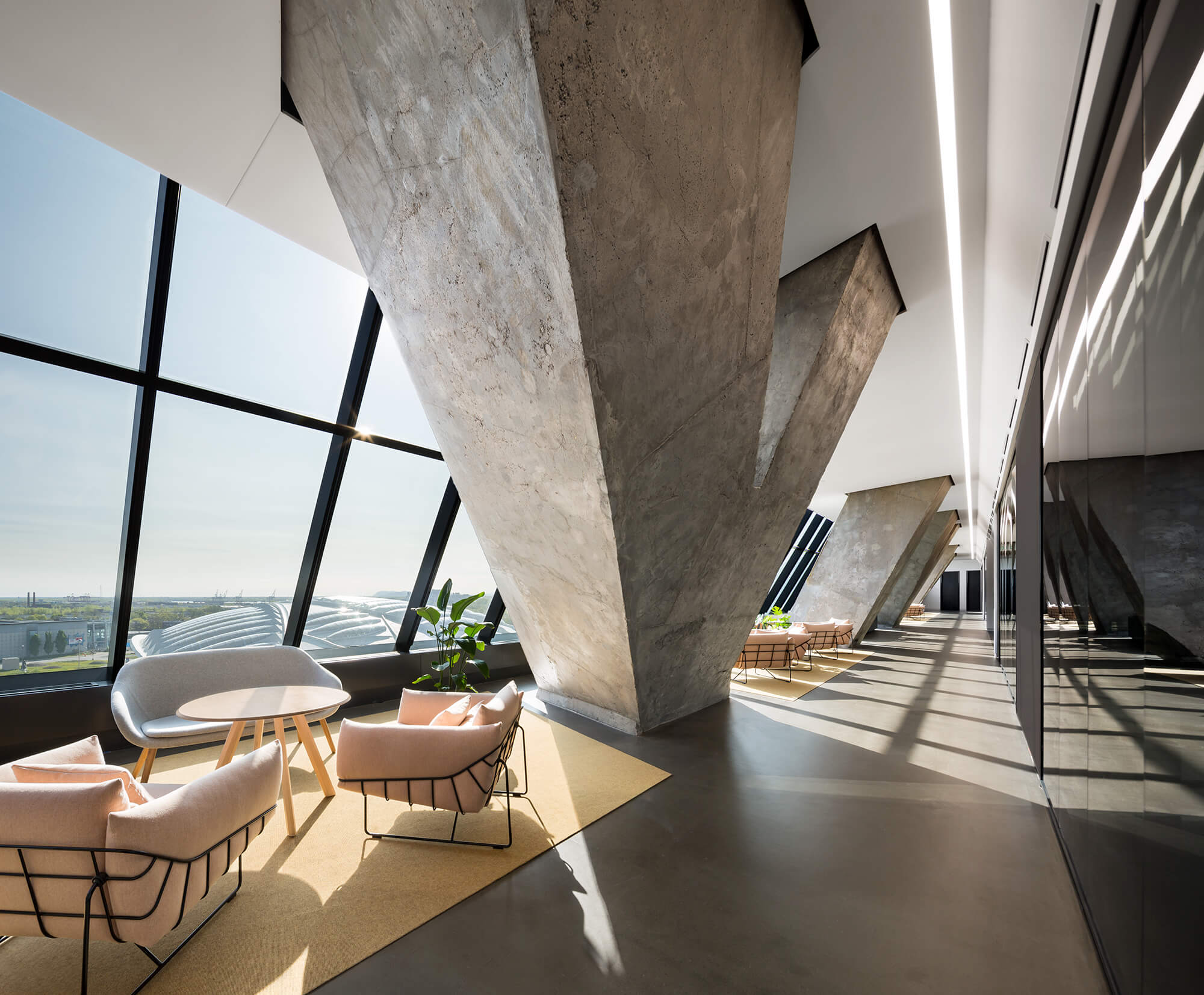
The spacious, luminous rooms have light grey or marbled floor coverings. The wide windows line the architectural promenade along which employees can enjoy numerous views of the stadium and the city. Zones for collaboration and relaxation are also integrated along the imposing glass walls.
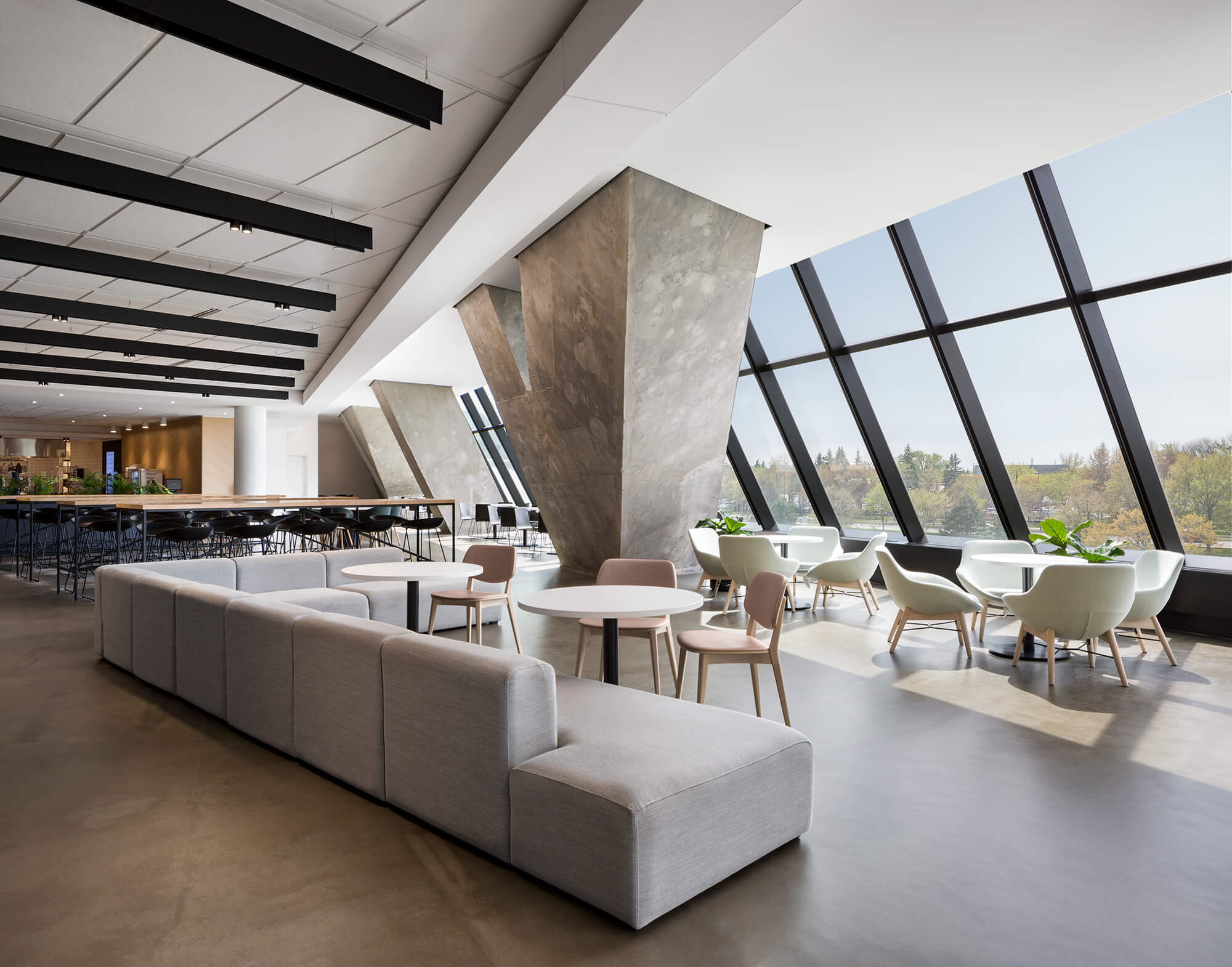
“The Tower is an iconic Montreal landmark and our employees are thrilled with the idea of working there. Offices drenched in natural light, shared spaces, rest areas, a variety of food options, dining rooms, and more—in short, a design that has been thought through to the last detail. As well, the influx of over a thousand workers to east Montreal’s Mercier-Hochelaga-Maisonneuve borough will doubtlessly help revitalize the neighbourhood and the local economy, and we’re really happy about that“, says Mathieu Desrosiers, sponsor of the Destination Montréal Tower project at Desjardins.
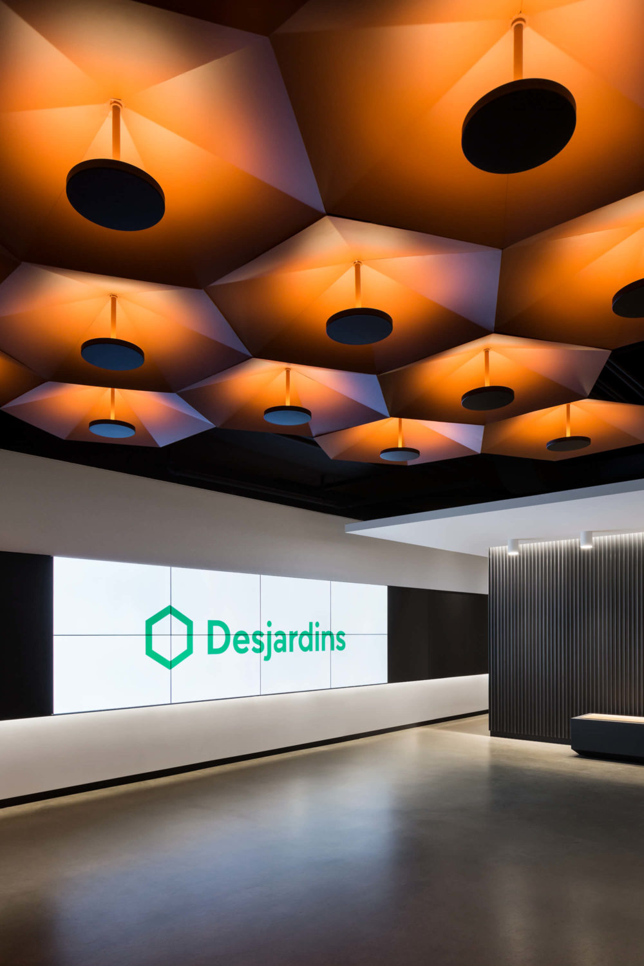
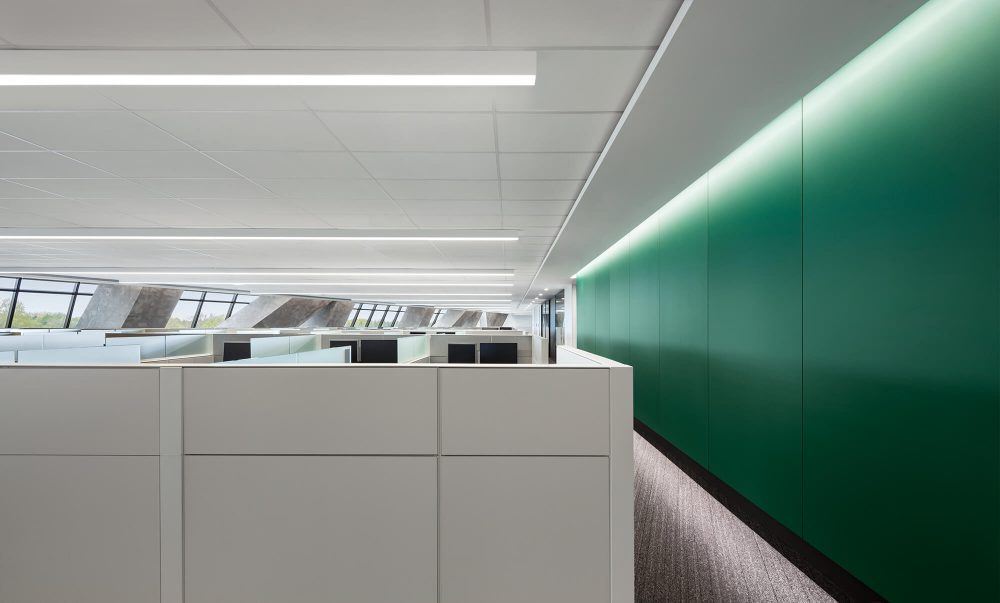
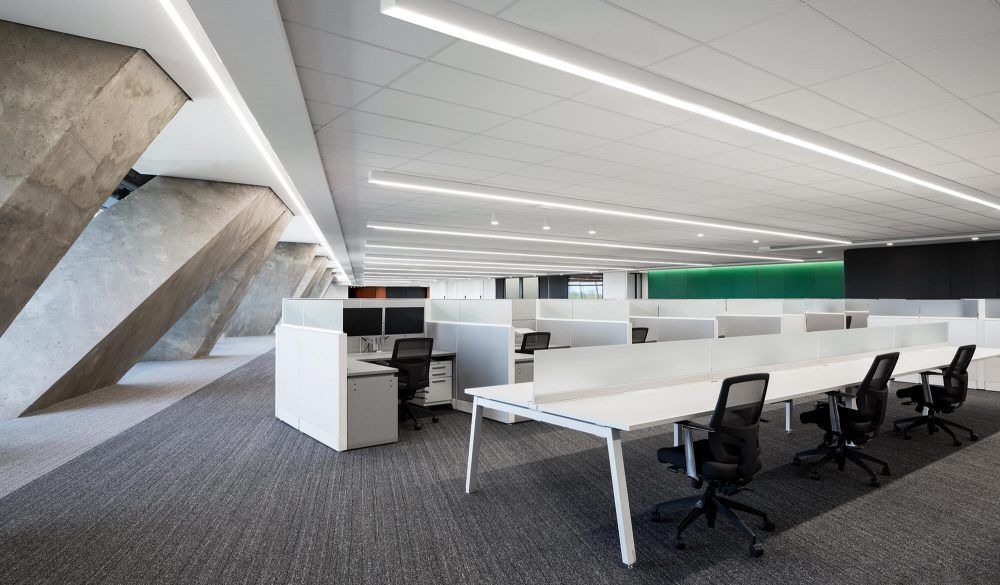
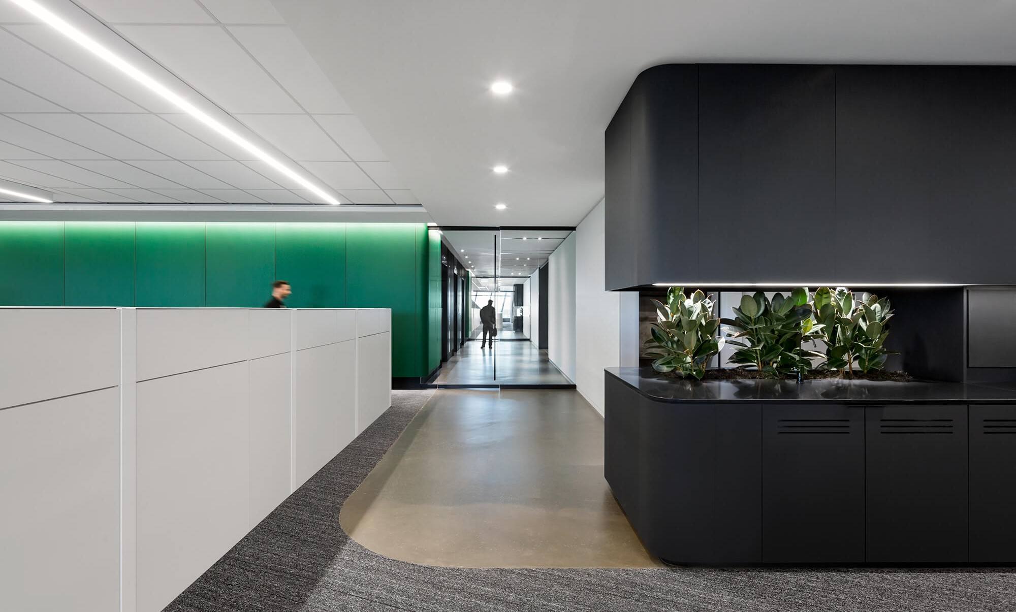
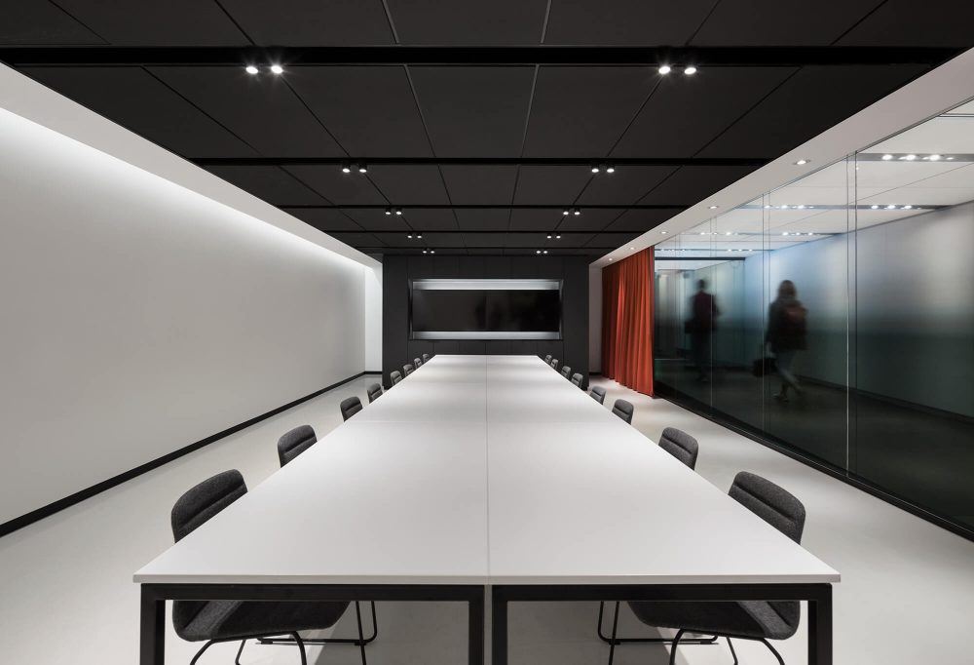
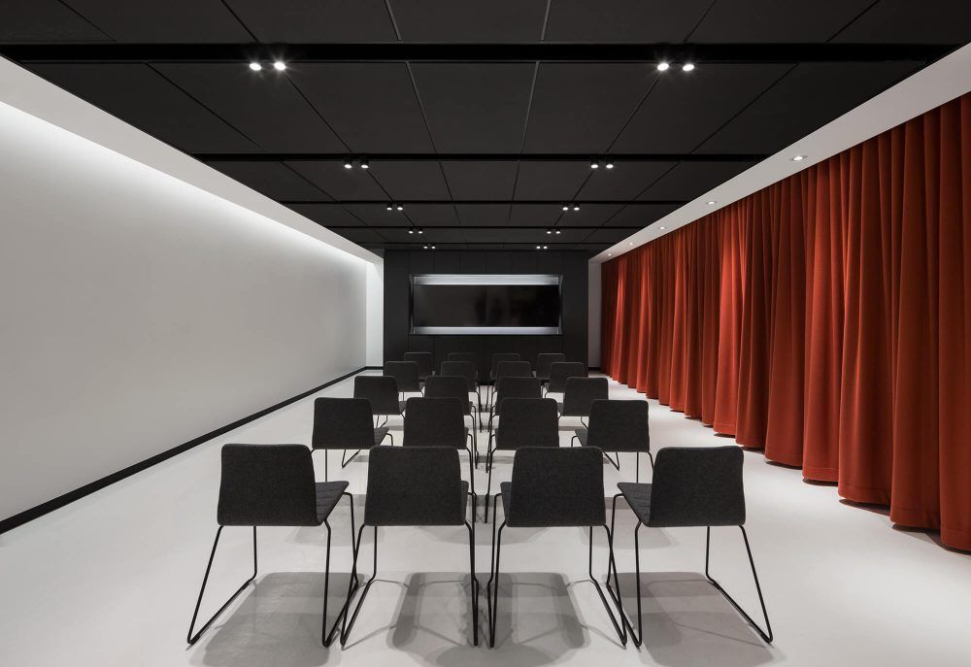
The space itself is like a work tool, with the ultramodern offices incorporating the latest technological equipment in order to attract and meet the needs of employees aged 25 to 35. There are areas for lounging and entertainment, coffee nooks and multifunctional rooms designed with a young, active clientele in mind. The spacious, luminous rooms has light grey or marbled floor coverings. Elsewhere, the detail of the waiting area’s poppy-shaped ceiling evokes the orange hue of the original retractable roof as seen from the inside. All in all, the streamlined, resolutely contemporary style is most assuredly inspire a strong sense of belonging among Desjardins employees. The project thus moves beyond the creation of a workplace to that of an animated, living space.
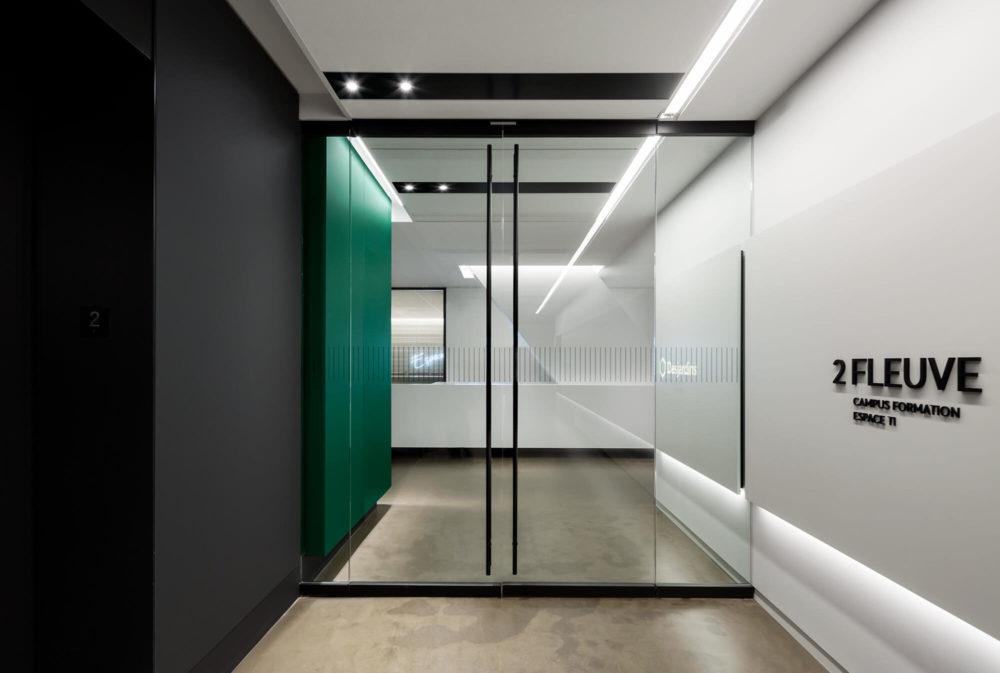
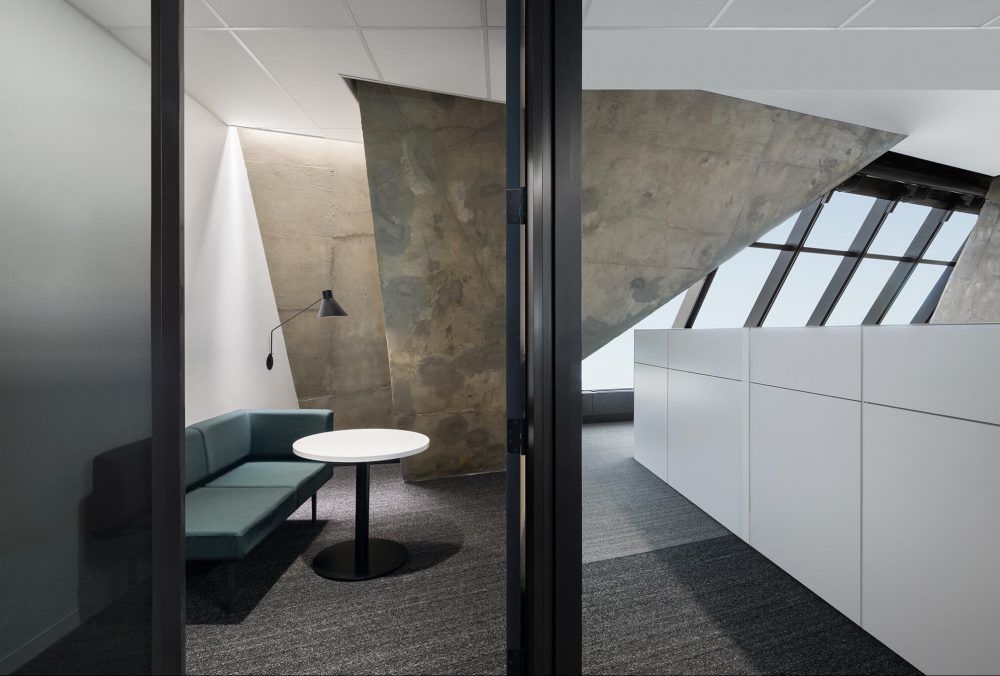
Reception area with interactive window
Career and co-creation space
7 multifunctional meeting rooms
11 meeting rooms
1 auditorium
26 coaching spaces
1200 open area positions for 1400 employees
23 closed offices
1 dining room of 400 seats including a multifunctional room of 150 seats
6 coffee spaces
6 entertainment areas
3 relaxation rooms
25 collaborative lounges A wellness center including an exercise room
