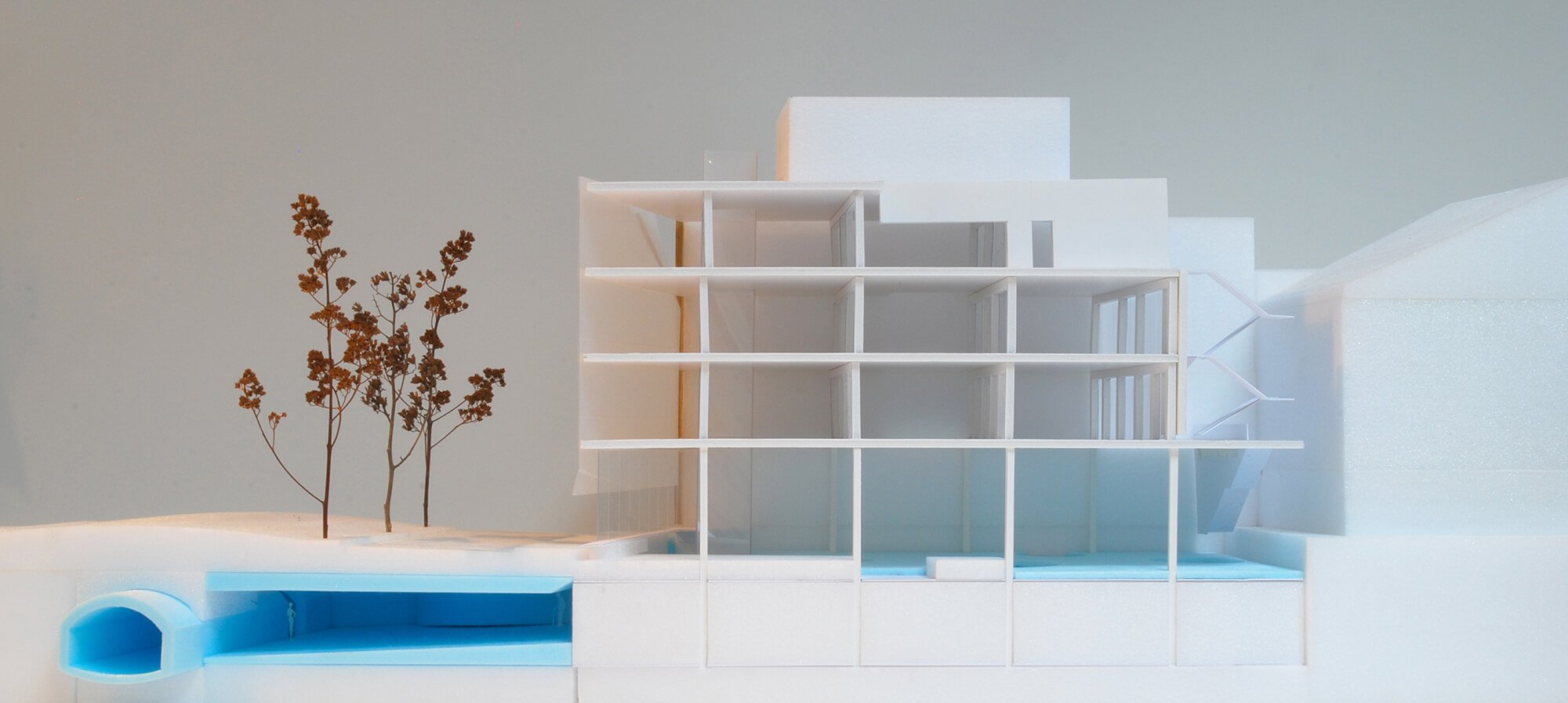Fort de Ville-Marie – Québécor Pavilion and First Collector Sewer / Pointe-à-Callière
The new Fort de Ville-Marie building will be part of the Montréal Archaeology and History Complex, a major development project that will incorporate the Montréal Museum’s current buildings: the Éperon, the Ancienne-Douane, Youville Pumping Station and the Mariners’ House.
The Fort de Ville-Marie project is located in Montréal’s Old Port on the site of the city’s foundation. Its objective is to showcase the remains of the Ville-Marie fortress (1642) as well as those of Callière’s Residence (1688). The basement and ground-floor spaces are dedicated to the discovery and interpretation of the archaeological remains unearthed to date, while the upper floors house collection and support spaces.
Photography
Normand Huberdeau et Raphaël Thibodeau
Contractor
Magil Construction
Partners
Dan Hanganu Architectes
Certification
Gold LEED NC
Country
Canada
City
Montréal
Client
Pointe-À-Callière - Montréal Archaeology and History Complex / Socité Agil
Surface Area
Pavilion : 1,573 m² / First Collector Sewer : 1,483 m² (partial access)
Year
2017
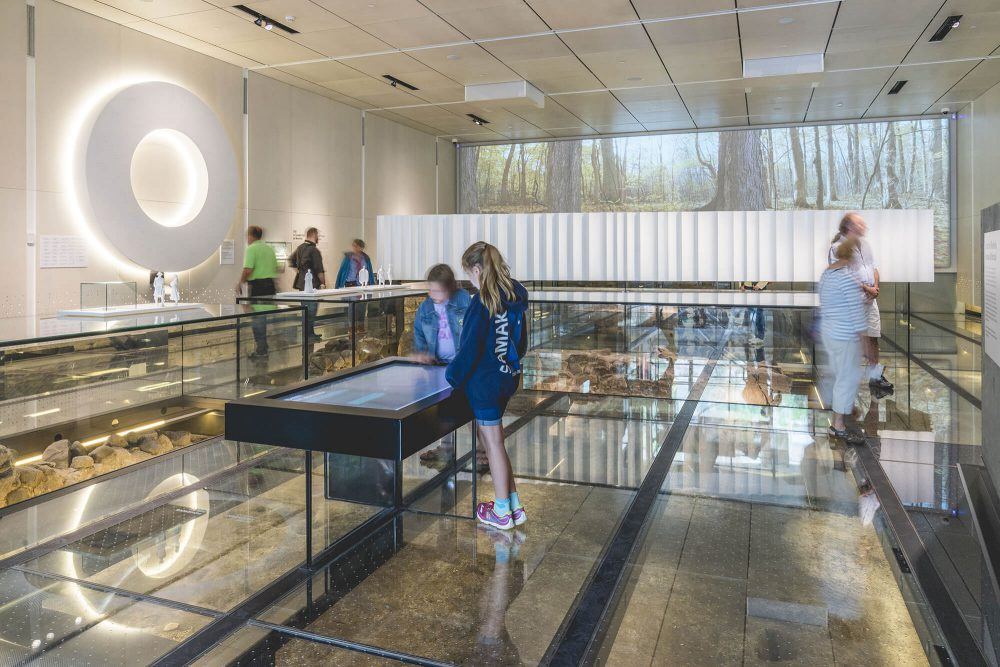
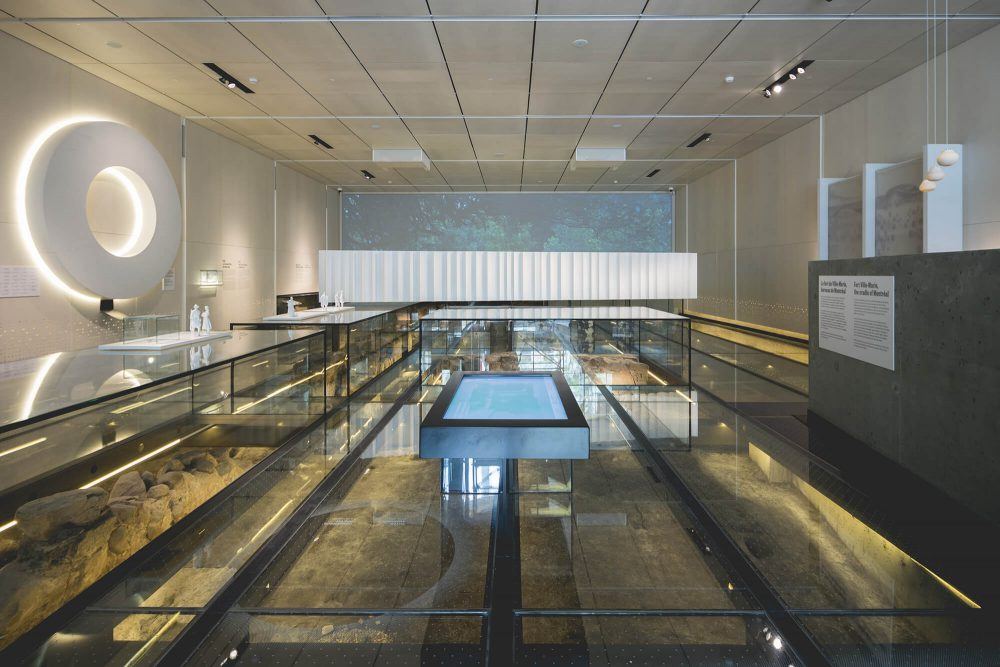
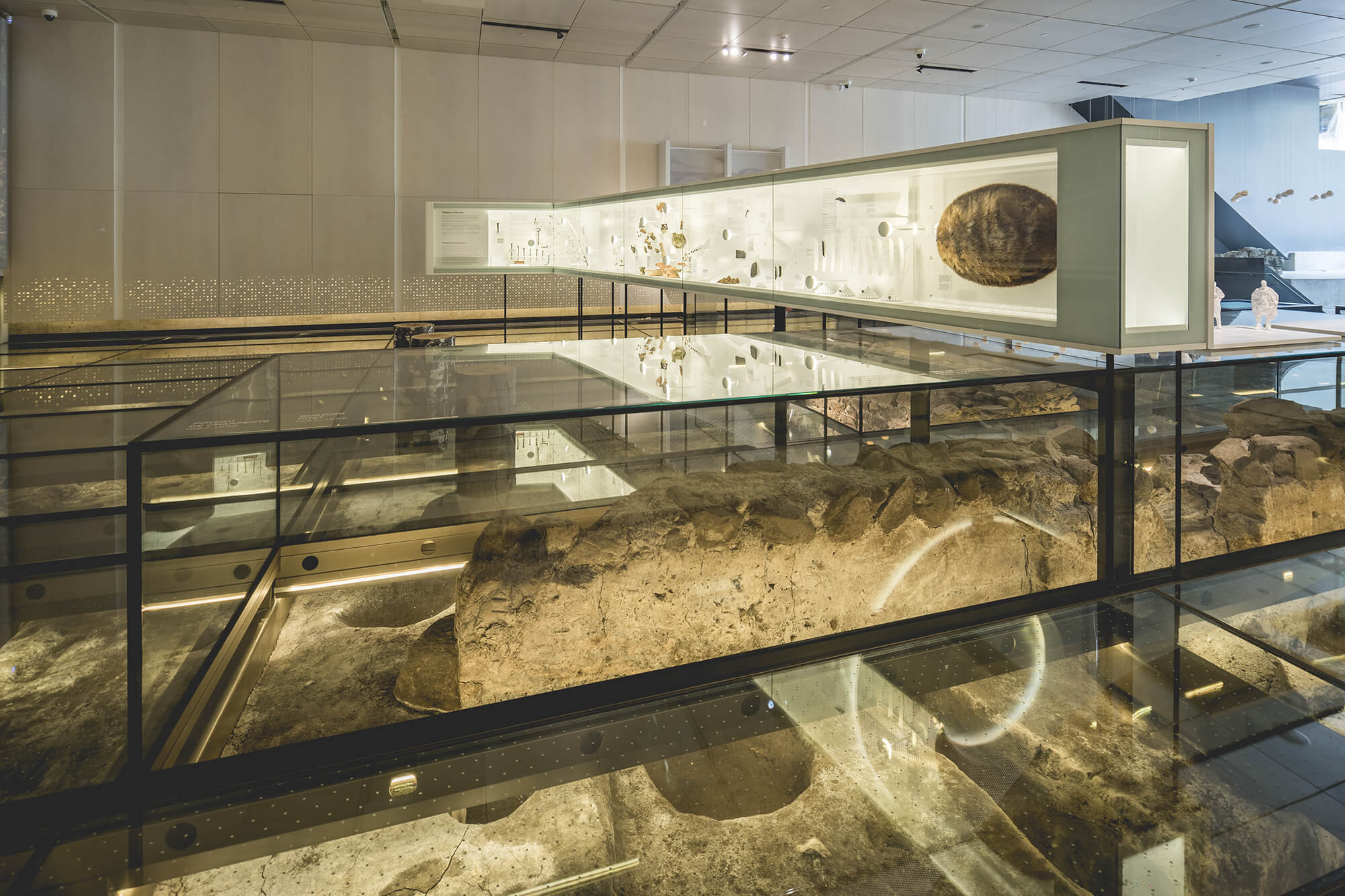
Based on the structural needs and the ventilation and lighting requirements imposed by the engineers, an aluminum extrusion with mechanical fasteners, capable of supporting the glass floor and integrating the lighting system, was designed by Michel Dallaire, industrial designer.
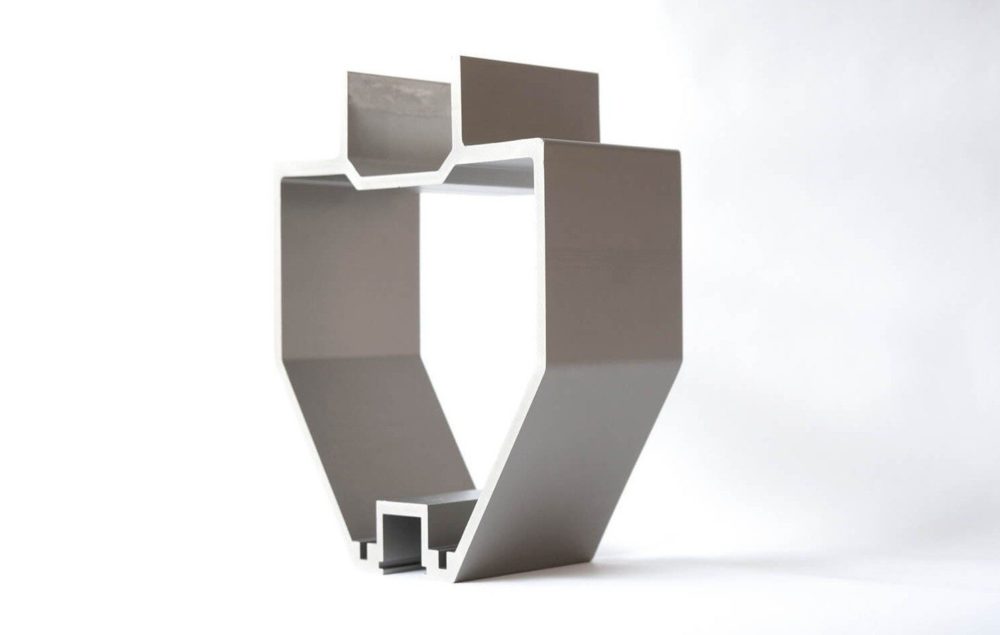
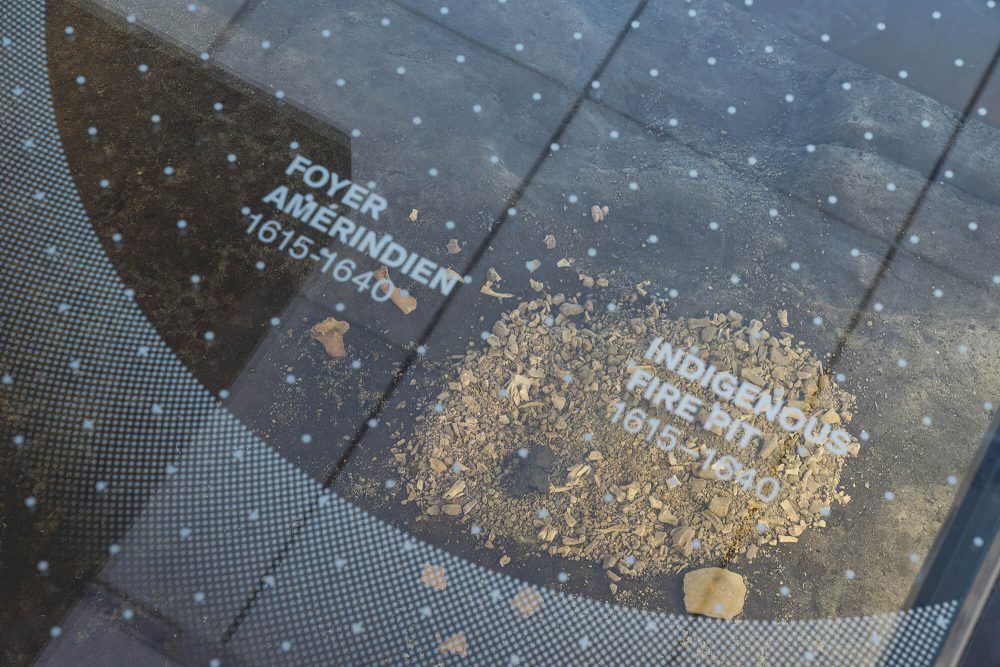
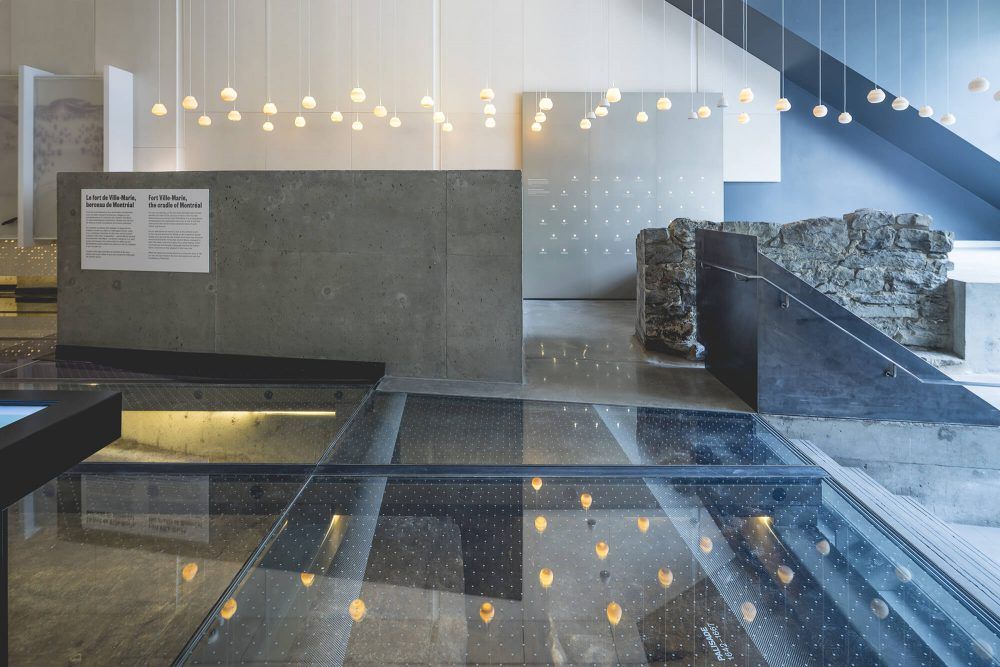
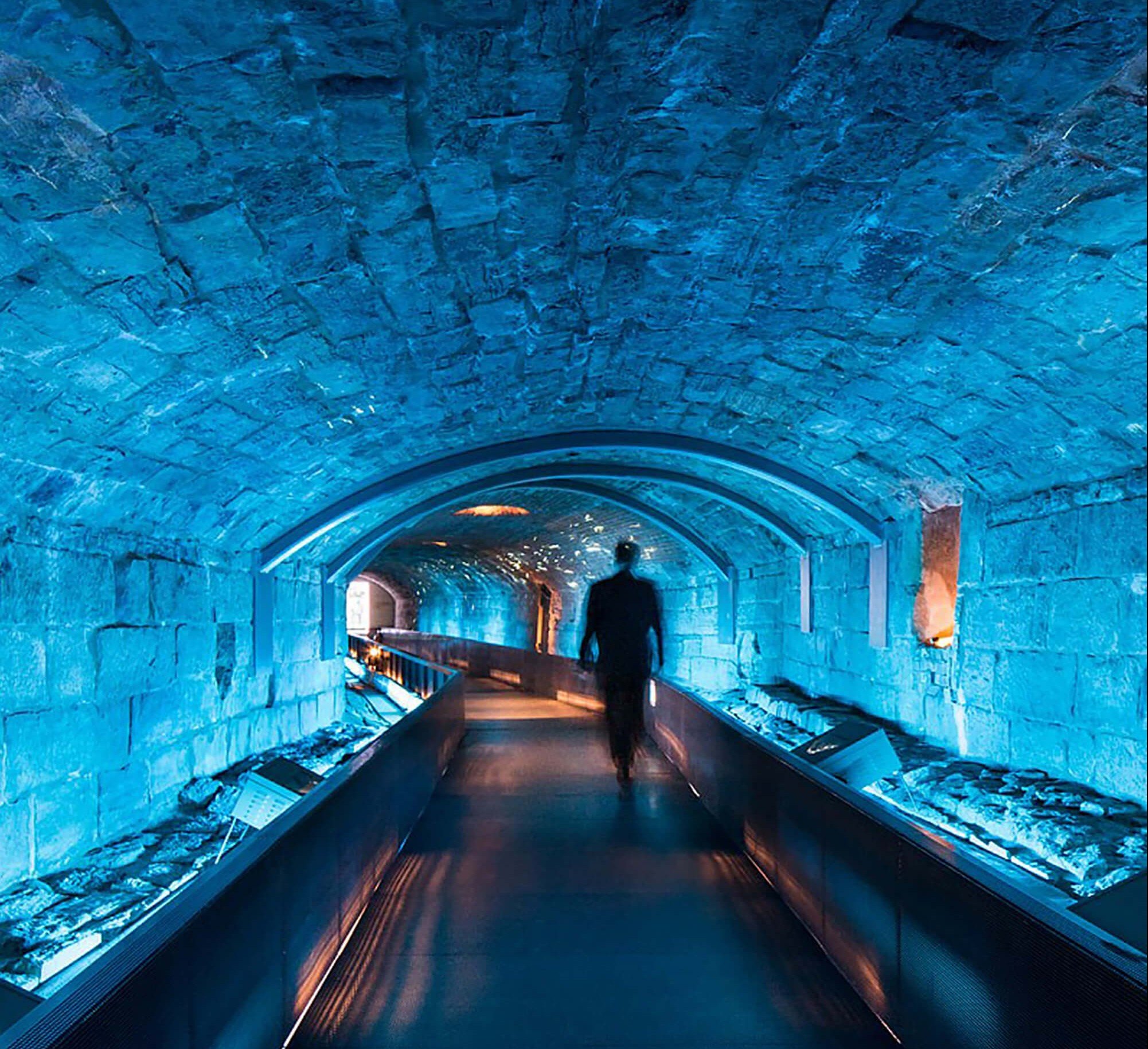
The transformation of the eastern section of the William sewer, Montreal’s first sewer, provides an underground link to the existing Pointe-à-Callière buildings.
It is the first step in the construction of a pathway that will form the backbone of the City of Archaeology and History of Montreal. The project has obtained a LEED Gold certification and was initiated for the 375th anniversary of Montreal.
