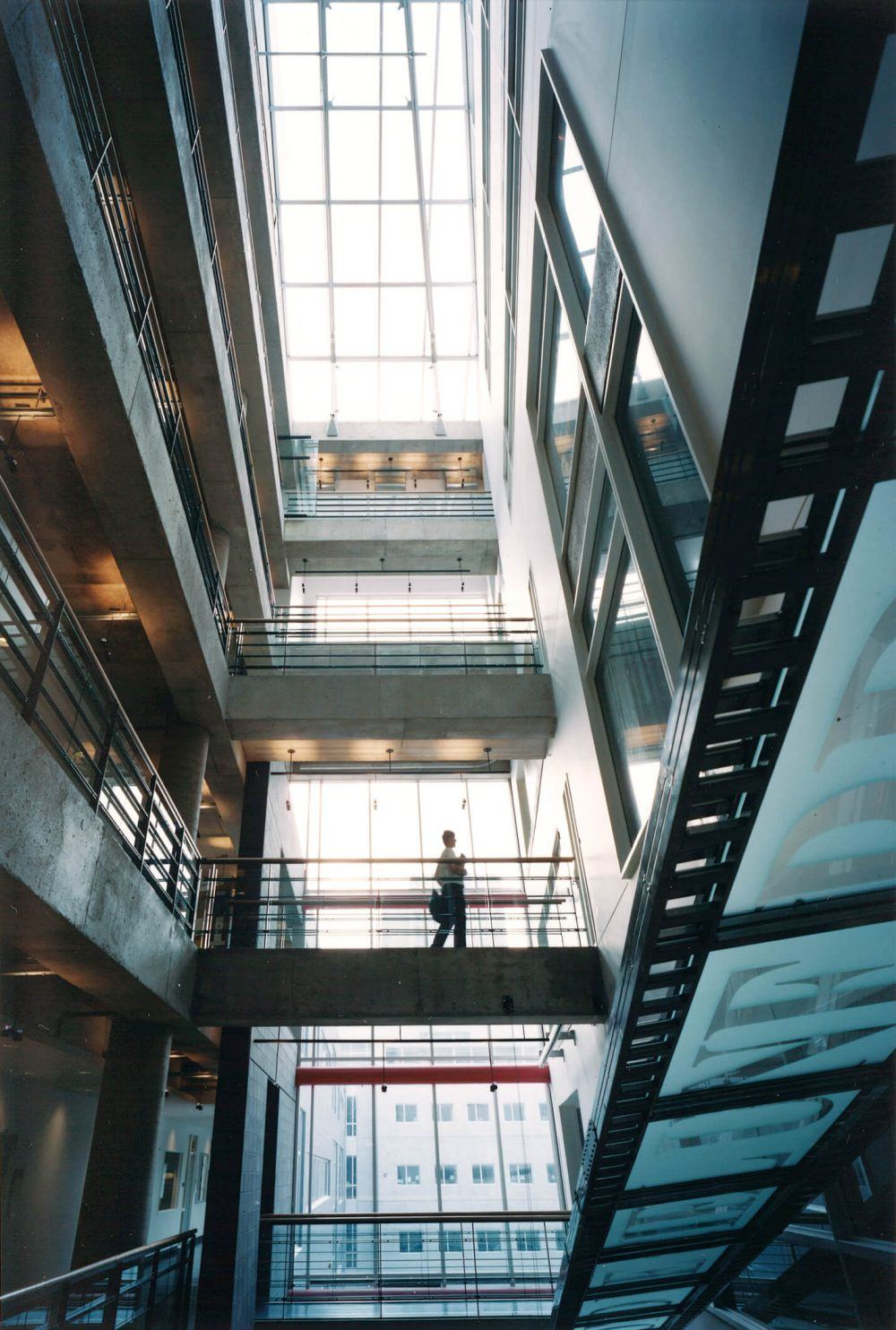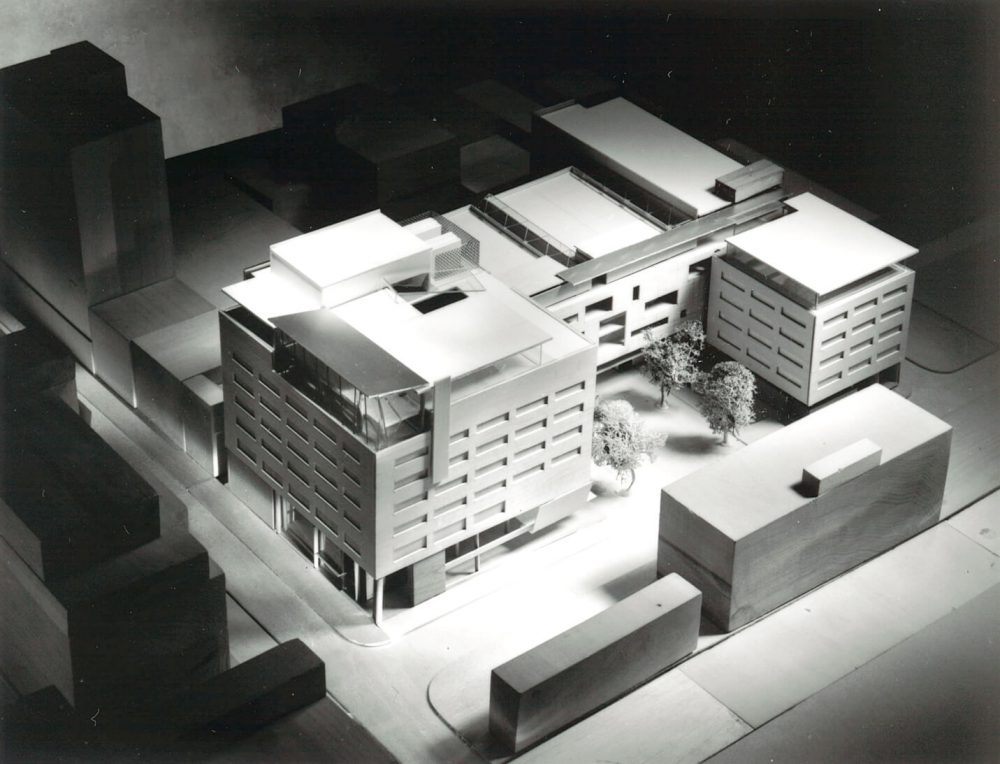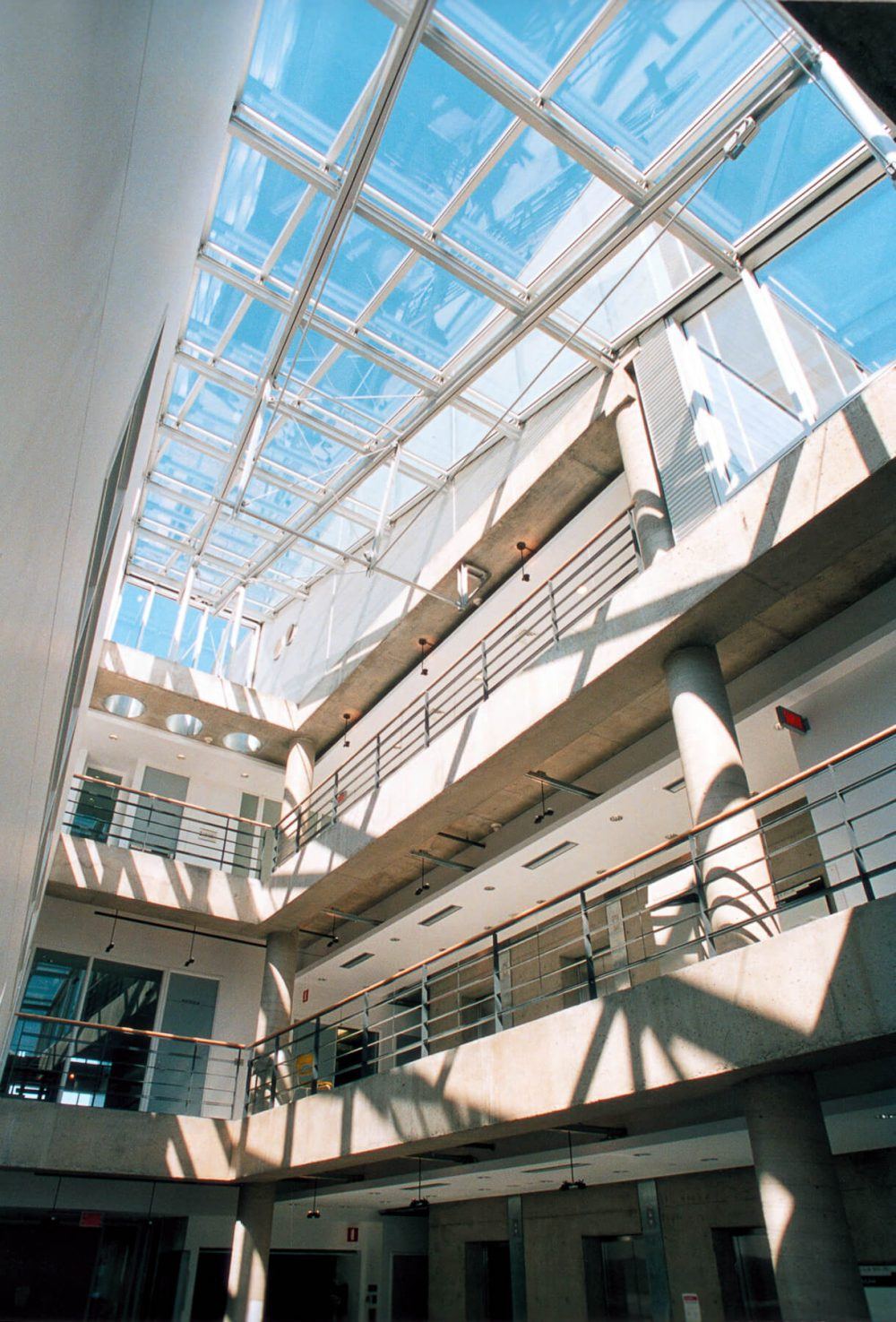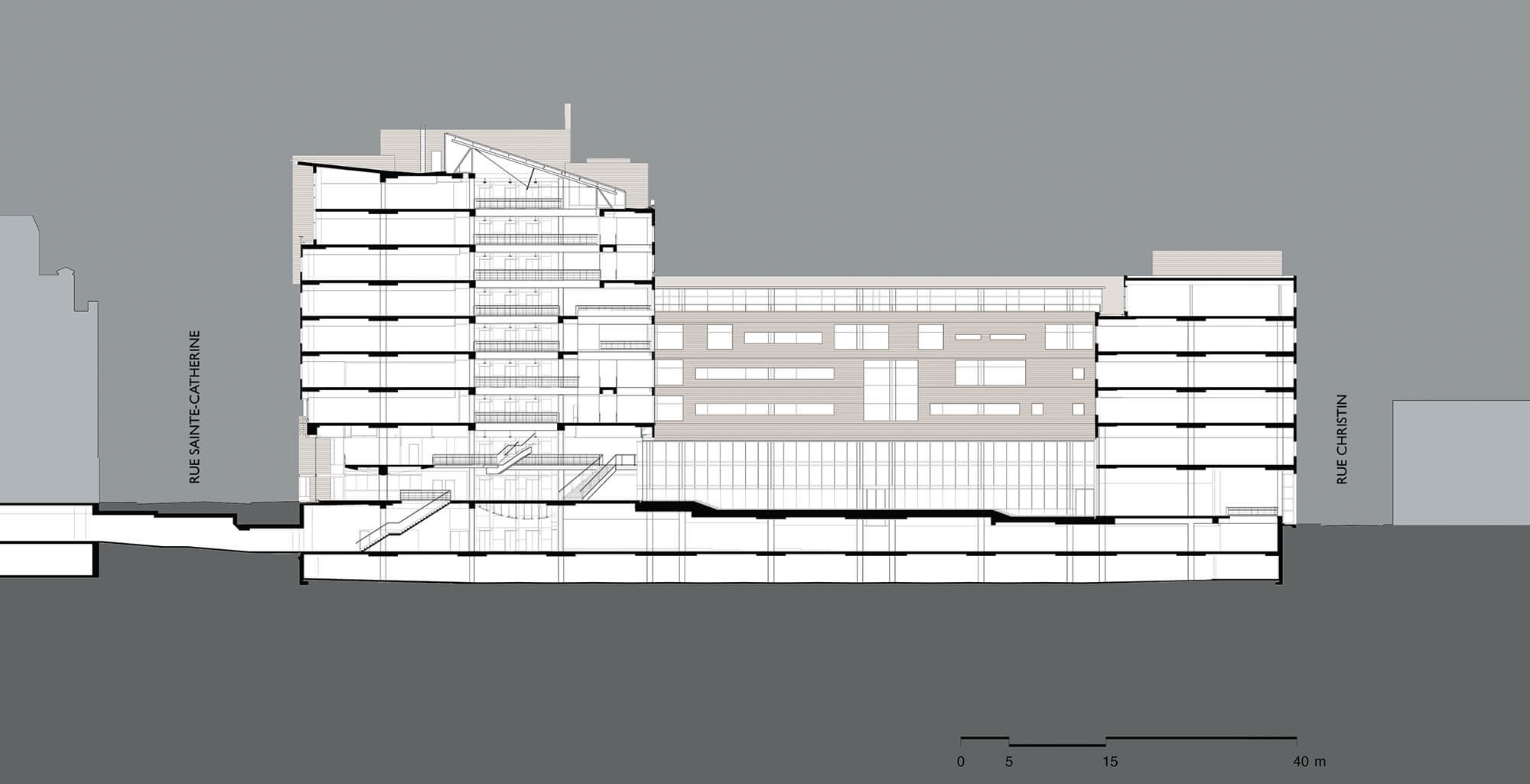J.-A.-DeSève Pavilion – Phase IV, Université du Québec
The J.-A.-DeSève Pavilion at the Université du Québec à Montréal is a building where all-pervasive daylight replaced pale fluorescent lighting. Large glazed walls, ample windows and spectacular skylights light up corridors, atriums, offices and classrooms.
Electromechanical
Groupe Dupras Ledoux et associés
Photography
Michel Brunelle
Contractor
Pomerleau
Structure
Pasquin St-Jean & Associés / Nicolet Chartrand Knoll
Landscape
Claude Cormier architecte paysagiste
Other Collaborators
Pierre Granche sculpteur / Lucie Duval
Country
Canada
City
Montréal
Client
Université du Québec à Montréal
Surface Area
31 300 m²
Year
1998
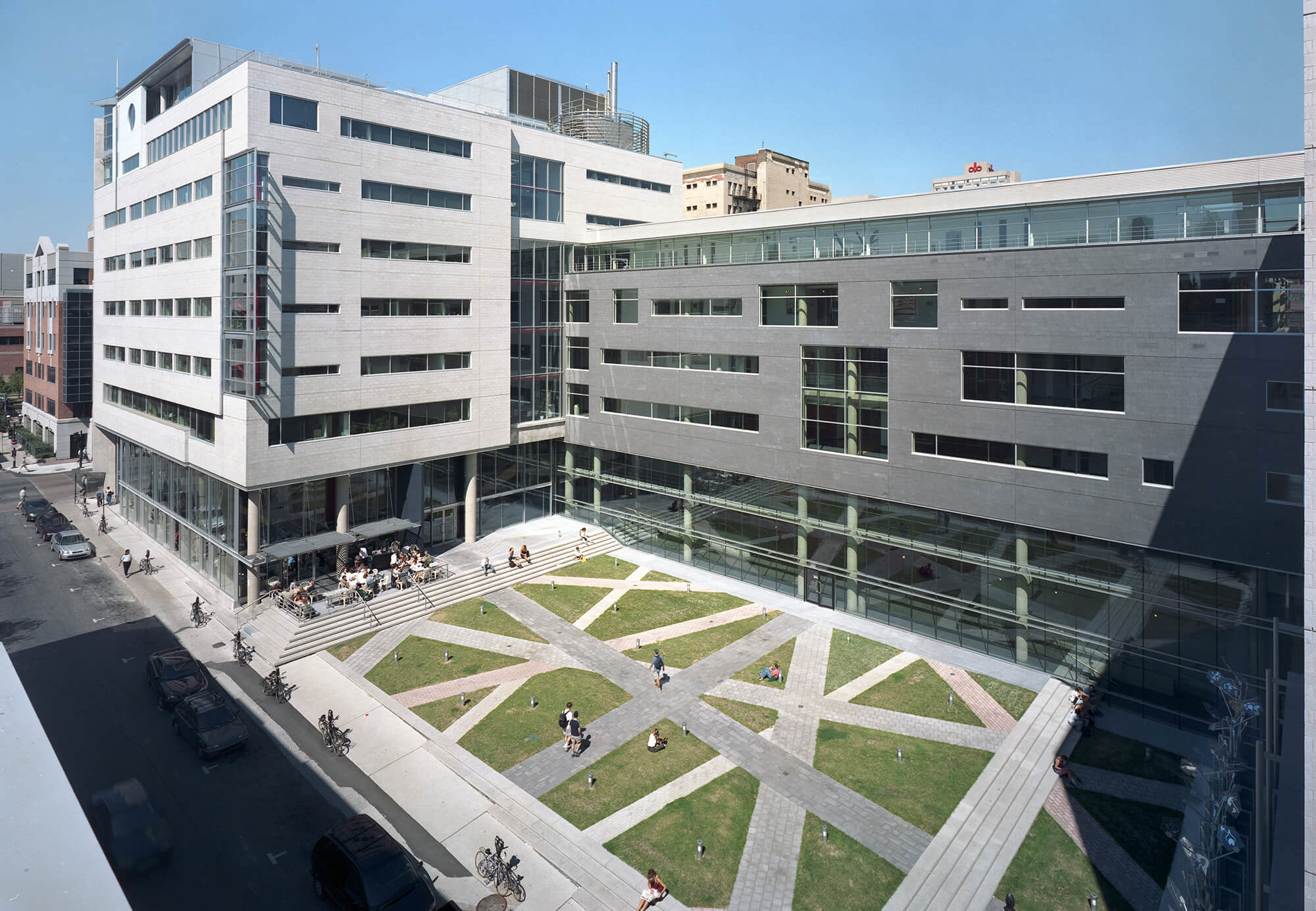
in the heart of Montreal’s Latin Quarter
Phase IV was built in the heart of Montreal’s Latin Quarter. The building’s volumetrics are a nod to the site’s urban past with an intelligent and human-scaled reconstruction of the long-abandoned property. The Pavilion is a welcoming crossroads for UQAM’s entire student body, where various student services, the Language School, Linguistics and Psychology Departments, as well as the campus’ computer and telecommunications services are all grouped together under one roof.
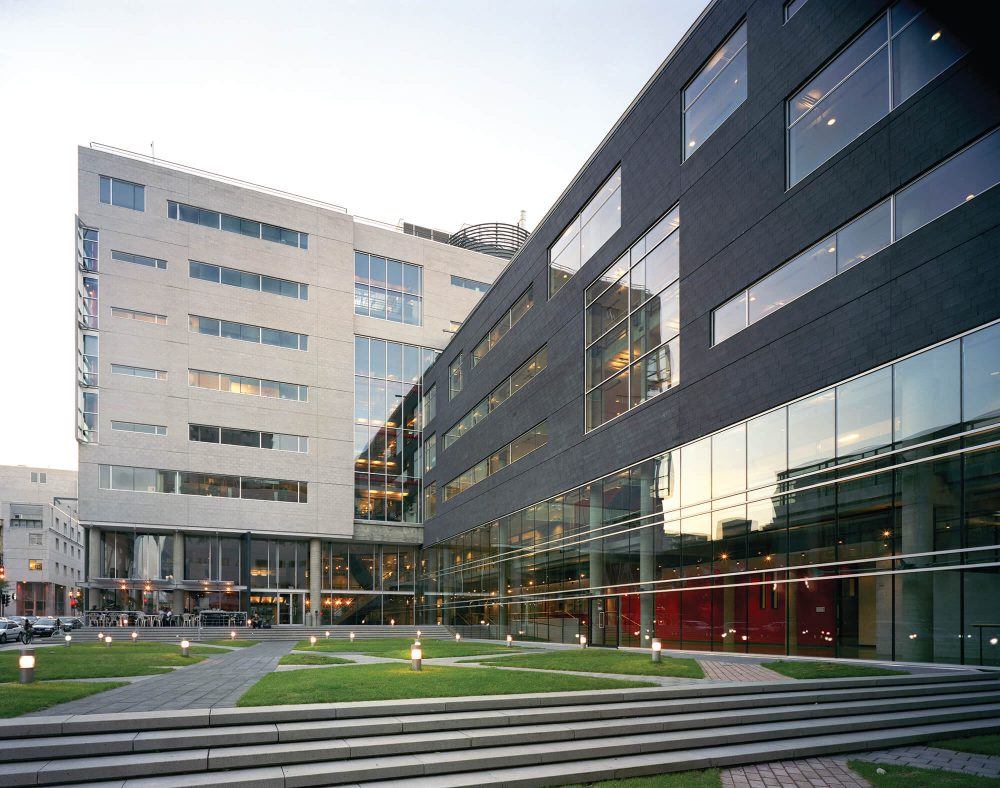
Functional program
The functional program for Phase IV shaped the Pavilion’s volumetrics into three separate blocks, North, East and South, built around an authentic urban square, which is an integral part of the concept. Inside the Pavilion, the square is visible from all levels through openings, windows and see-through walls reassuring and providing a sense of orientation to users
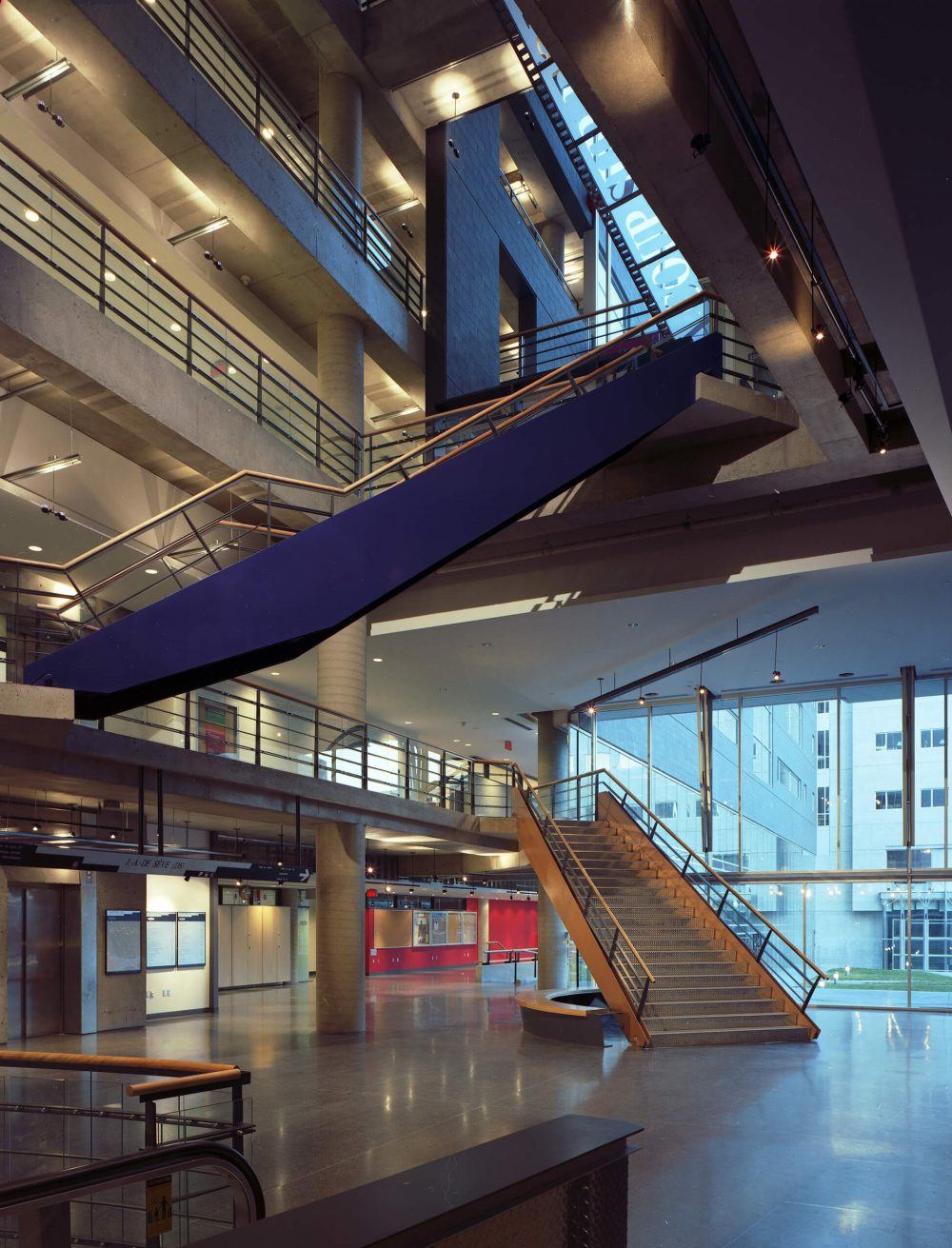
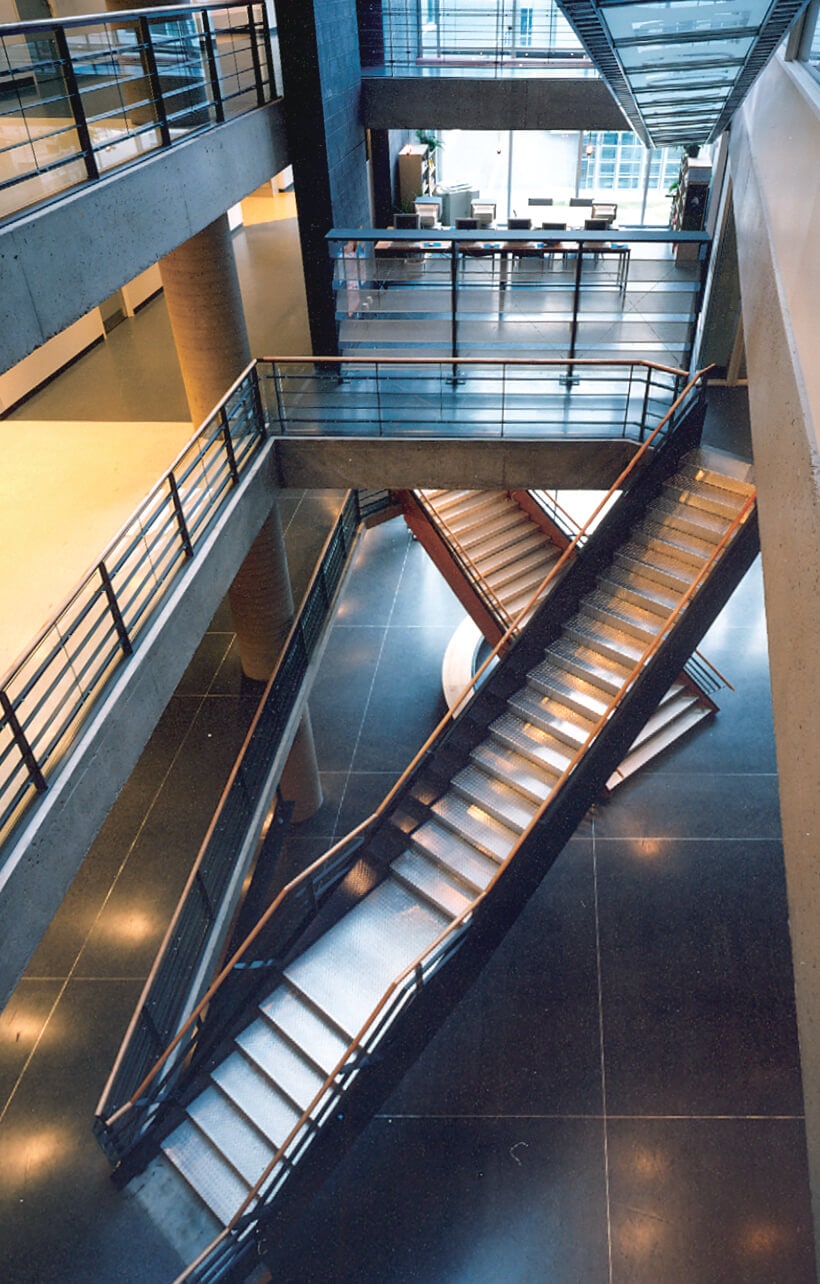
Every area in the Pavilion translates the combined determination of the architect and client to push the limits and build a high-quality structure in spite of a restricted budget.
