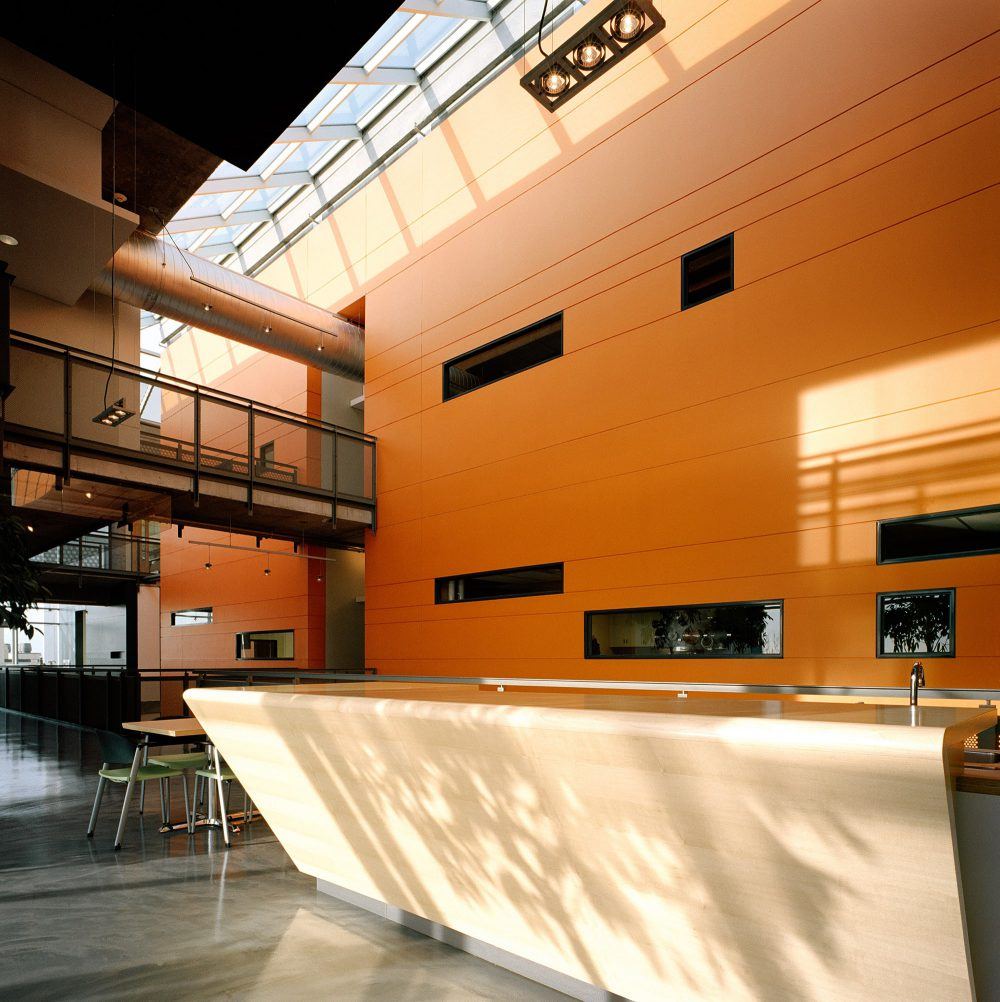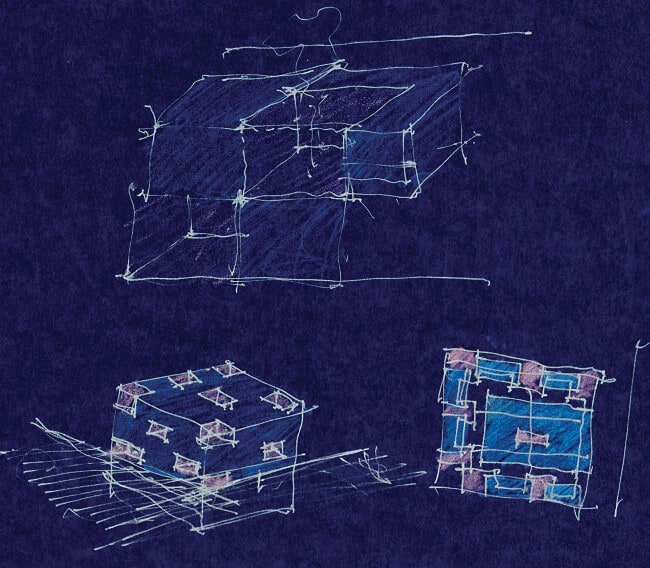J.-Armand-Bombardier Pavilion
Science and Engineering Research Centre, University of Montreal and École Polytechnique de Montréal The J. Armand-Bombardier Pavilion, a new platform to promote cooperation and interaction among various disciplines, is a joint project of two higher education institutions. Its mission is to create a world-class scientific and technological research centre. The new centre is designed to provide an exceptionally high-quality and large-scale work environment, positioning it among the elite facilities of the international scientific community, while serving as a pre-incubator for companies as well.
Electromechanical
Pageau Morel et Associés; Teknika HBA
Photography
Marc Cramer, Michel Brunelle
Structure
Pasquin St-Jean & Associés
Credits
Marc Cramer
Landscape
William Asselin Ackaoui et associés inc.
Partners
Desnoyers Mercure et Associés architectes / Mènkes Shooner Dagenais architectes
Country
Canada
City
Montréal
Client
Université de Montréal
école Polytechnique de Montréal
Surface Area
18,600 m²
Year
2004
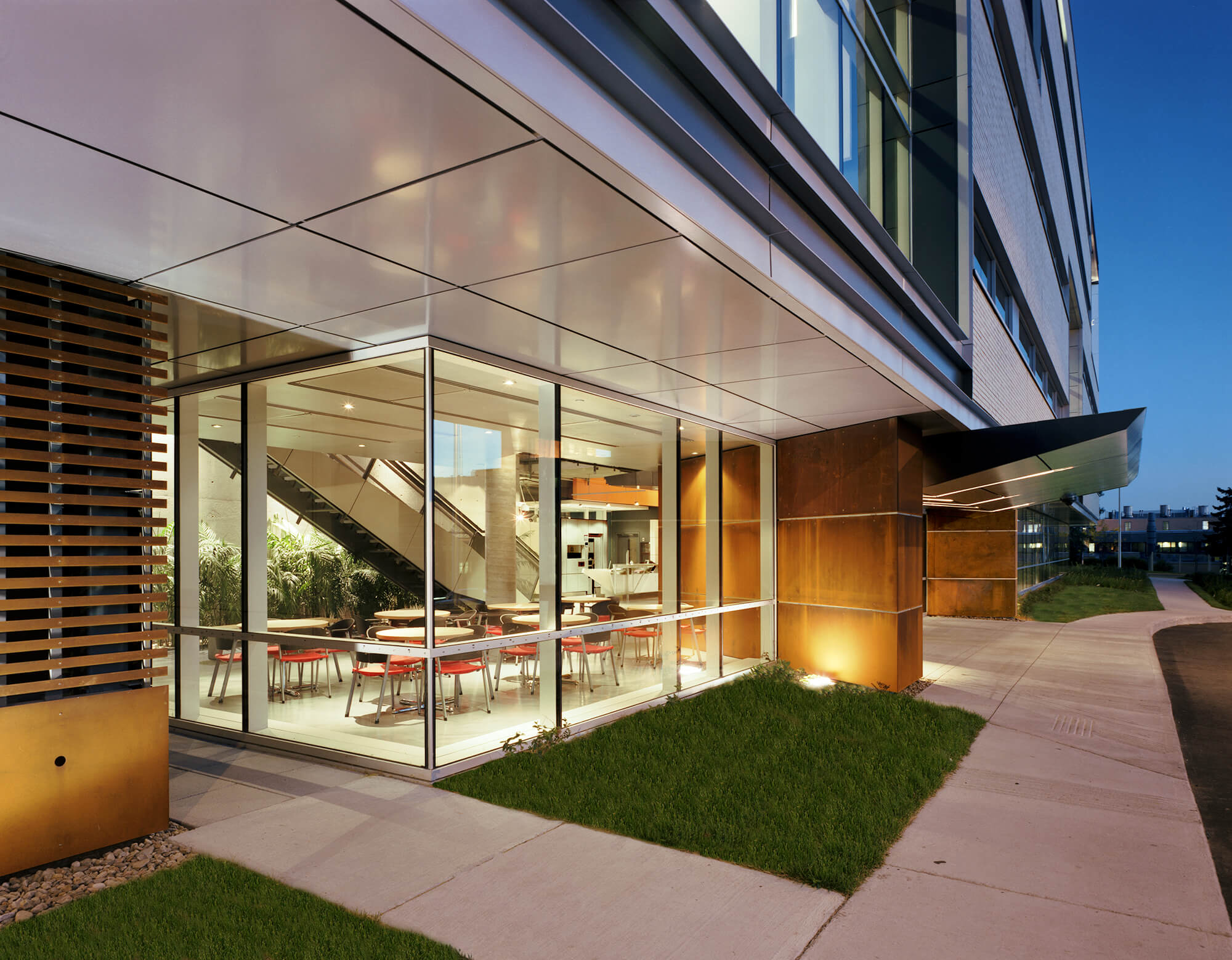
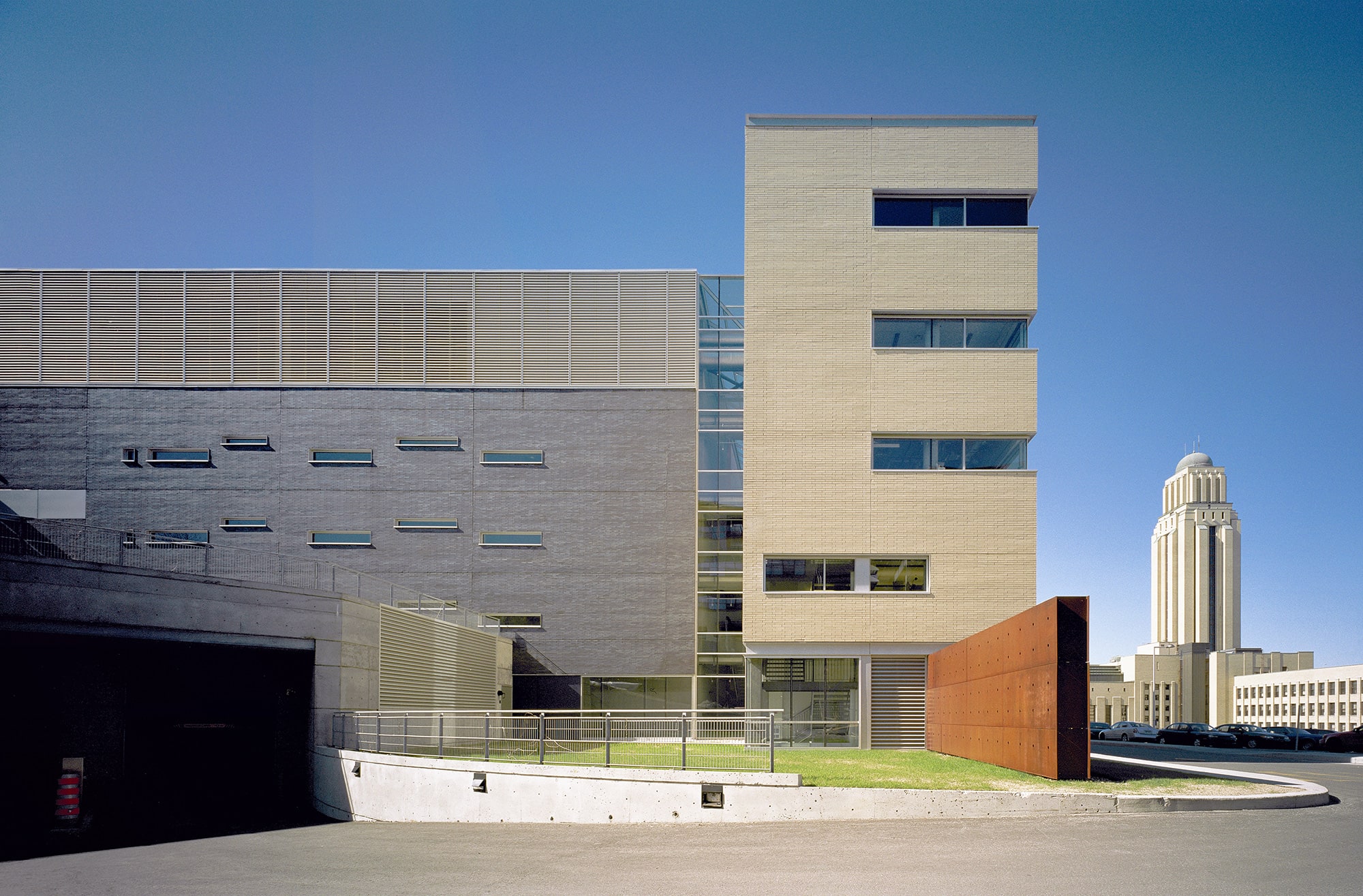
The pavillon
75% of the pavilion’s gross floor area of 18,600 m² is dedicated to research activities in the following fields: Pharmaceutics and Biotechnology; Nanosciences and Nanotechnologies; Aeronautics and Aerospace; Soft materials and Polymers; Biomedicine. 20% of the remaining area is occupied by researchers’ offices and 5% by general space. The five-storey building accommodates 700 professors, researchers, graduate students, as well as support staff.
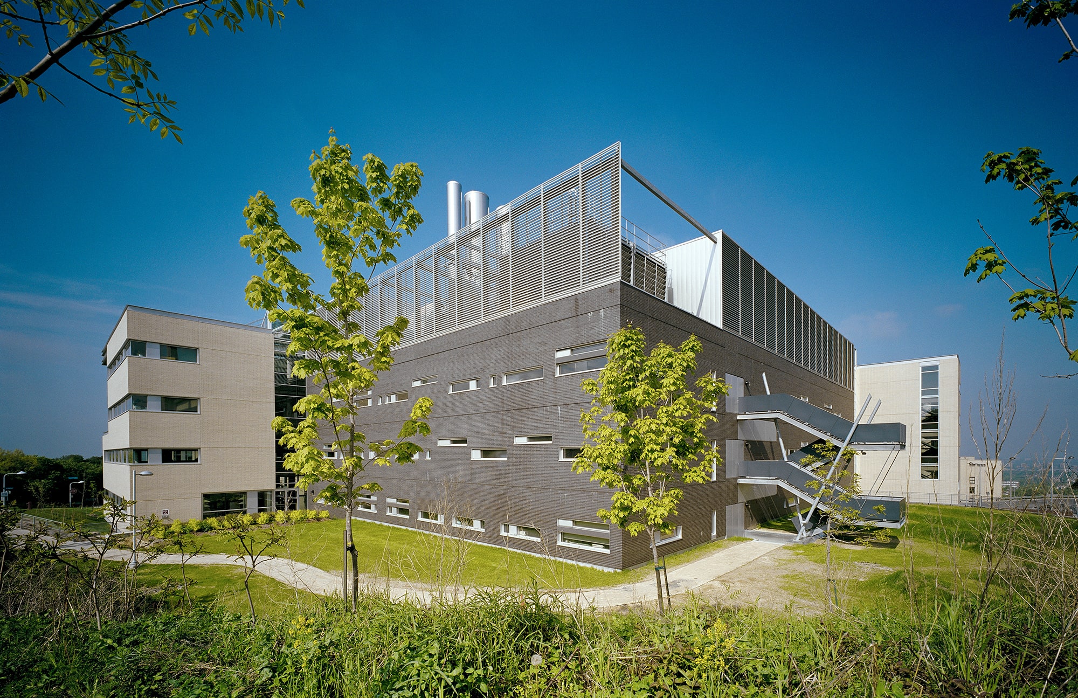
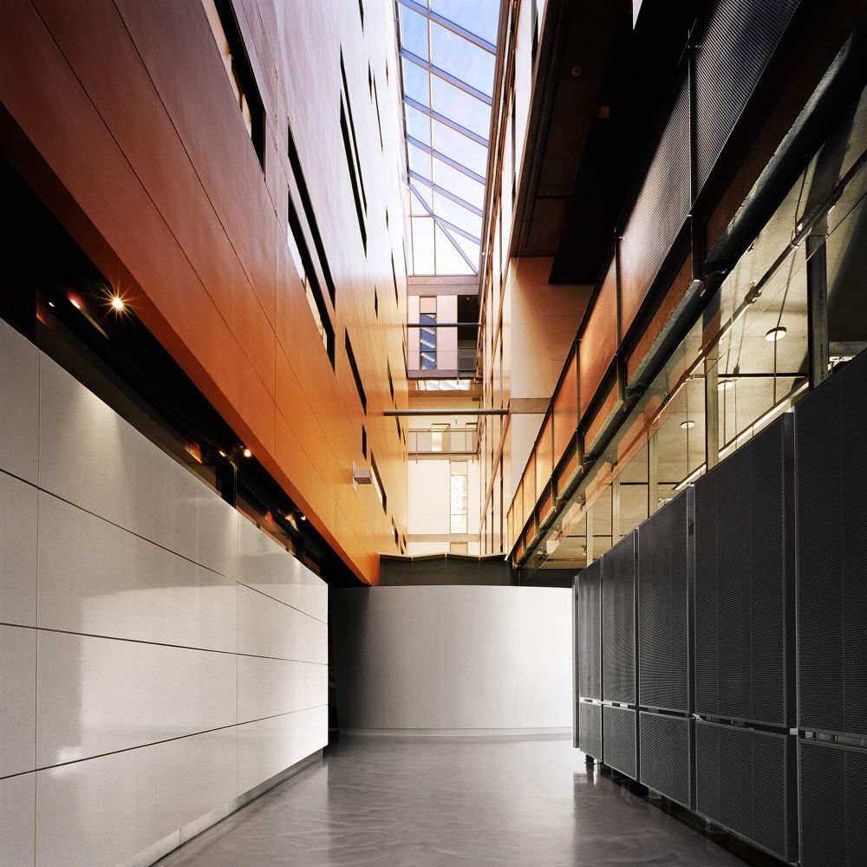
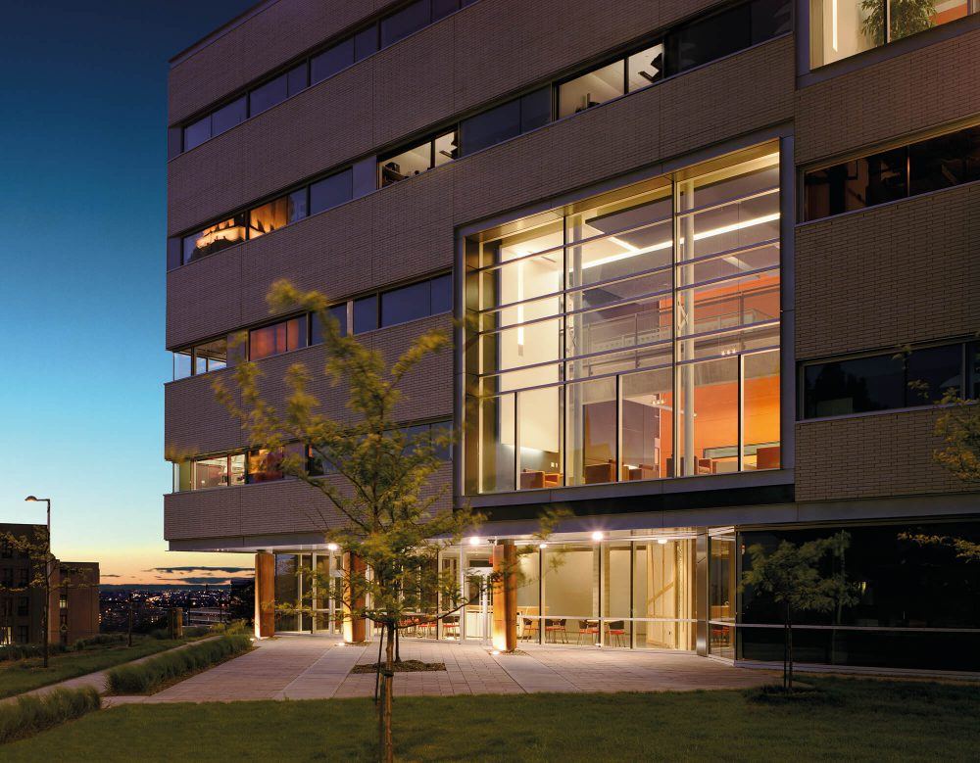
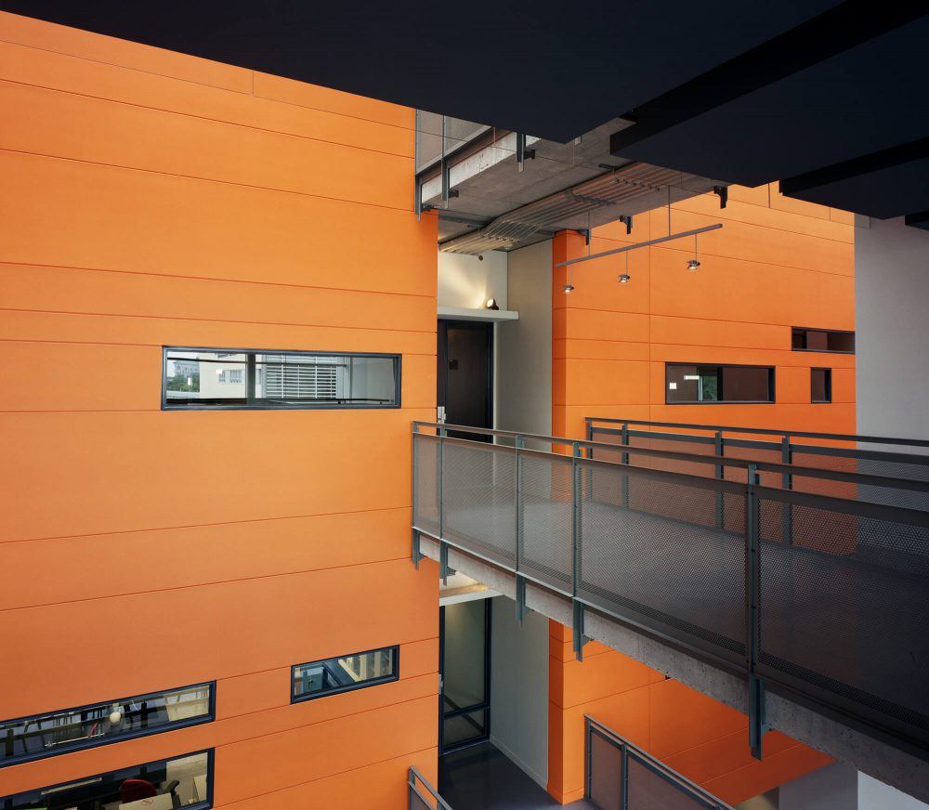
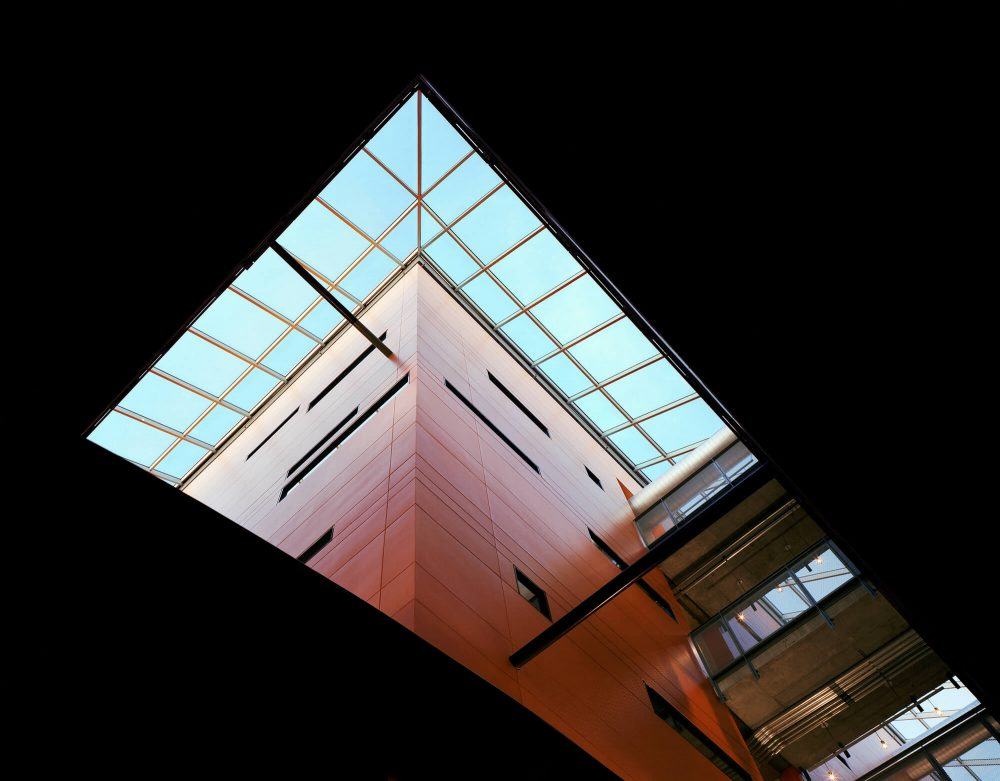
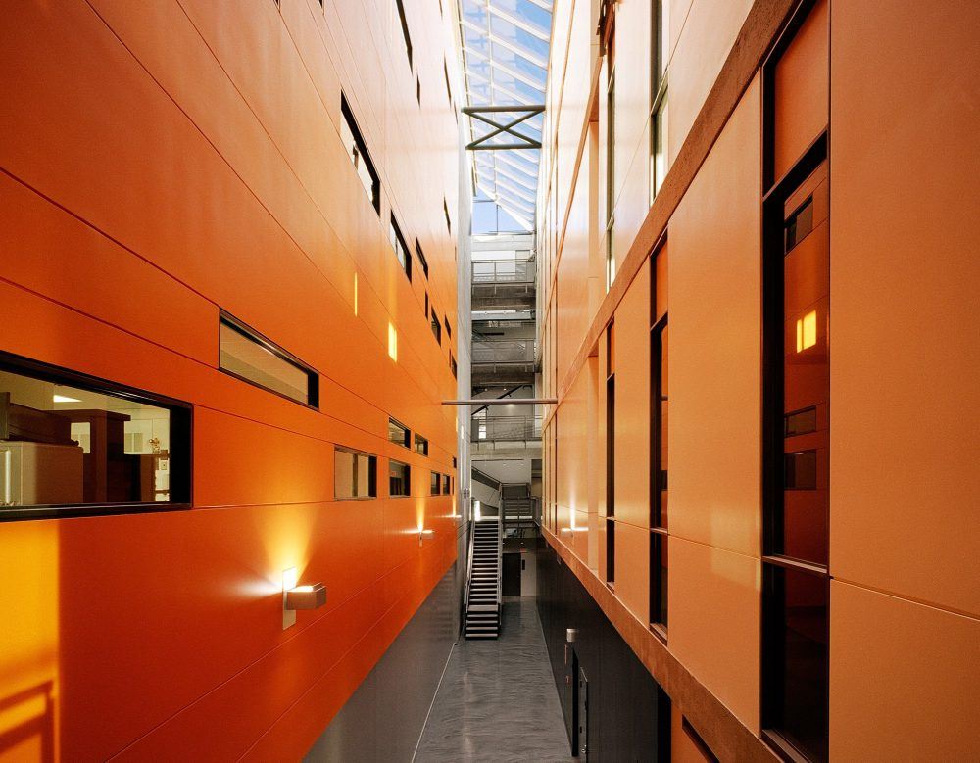
The main features of the building include:
- Eight two-storey indoor gardens
- meeting, discussion and rest areas
- A five-storey, three-meter-wide atrium, which brings natural light
into the centre of the Pavilion
