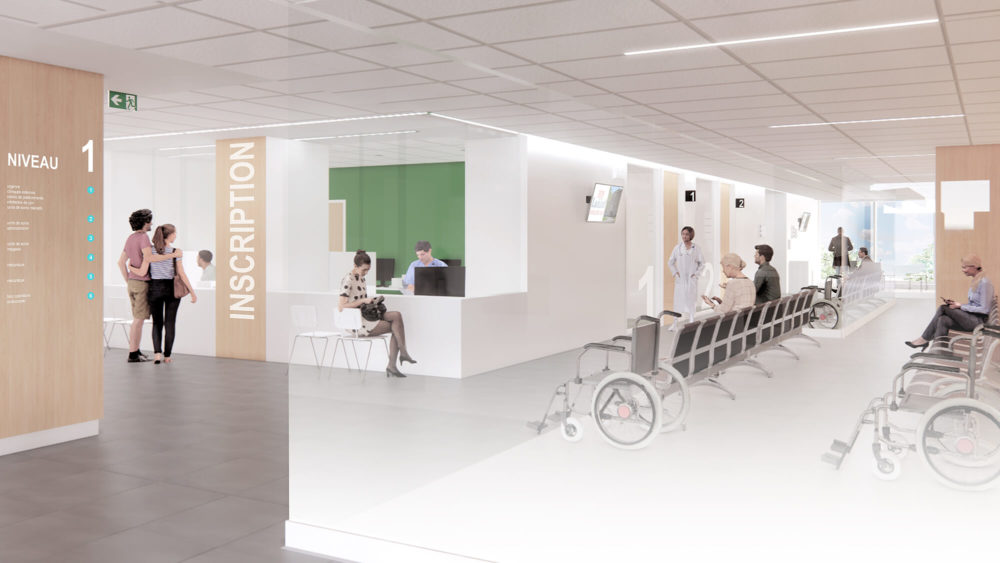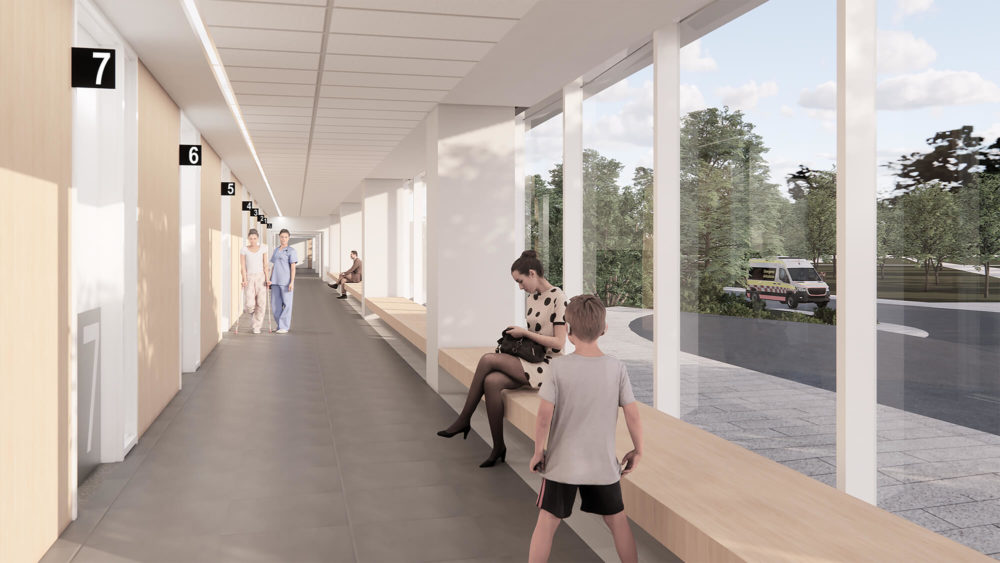Lachine Hospital
EXPANSION AND MODERNIZATION
For a Hospitable Nature
The Lachine Hospital project enhances a historic building with modern high-performance facilities and easier access for patients. The goals of this expansion are to resolve problems associated with the dilapidated state of the original building and to improve health care coordination. This vital project for the Lachine community ensures sustainability and clinical efficiency, breathing new life into its neighbourhood hospital.
The redevelopment of the Lachine Hospital campus spans 8 levels, mainly within a new volume. Aligned with Lasalle Park, it provides patient rooms with multiple views on the exterior, benefitting from an abundance of natural light. Bridging the old building with the new one, an entirely glazed block improves the spatial orientation of users. This contemporary, sober, and perennial vision of architecture anchors itself in the identity of the McGill University Health Centre (MUHC) and Lachine.
The new light-infiltrated main entrance constitutes a bright extension of the existing façade, in the space formerly occupied by a stone staircase. It serves to provide the Hospital with universal access that respects the building’s original symmetry in an architectural language that sensitively distinguishes the contemporary gesture from the enduring heritage elements.
Electromechanical
SNC Lavalin-Stantec
Civil Engineering
SDK-Stantec
Contractor
Gérance de construction : Axor
Structure
SDK-Stantec
Landscape
Vlan Paysage
Acoustic
BPA
Lighting
SNC Lavalin-Stantec
Certification
Candidat à la certification LEED—NC Argent
Country
Canada
City
Lachine, Montréal
Client
SQI | Lachine Hospital
Surface Area
37,613 m²
Year
2026
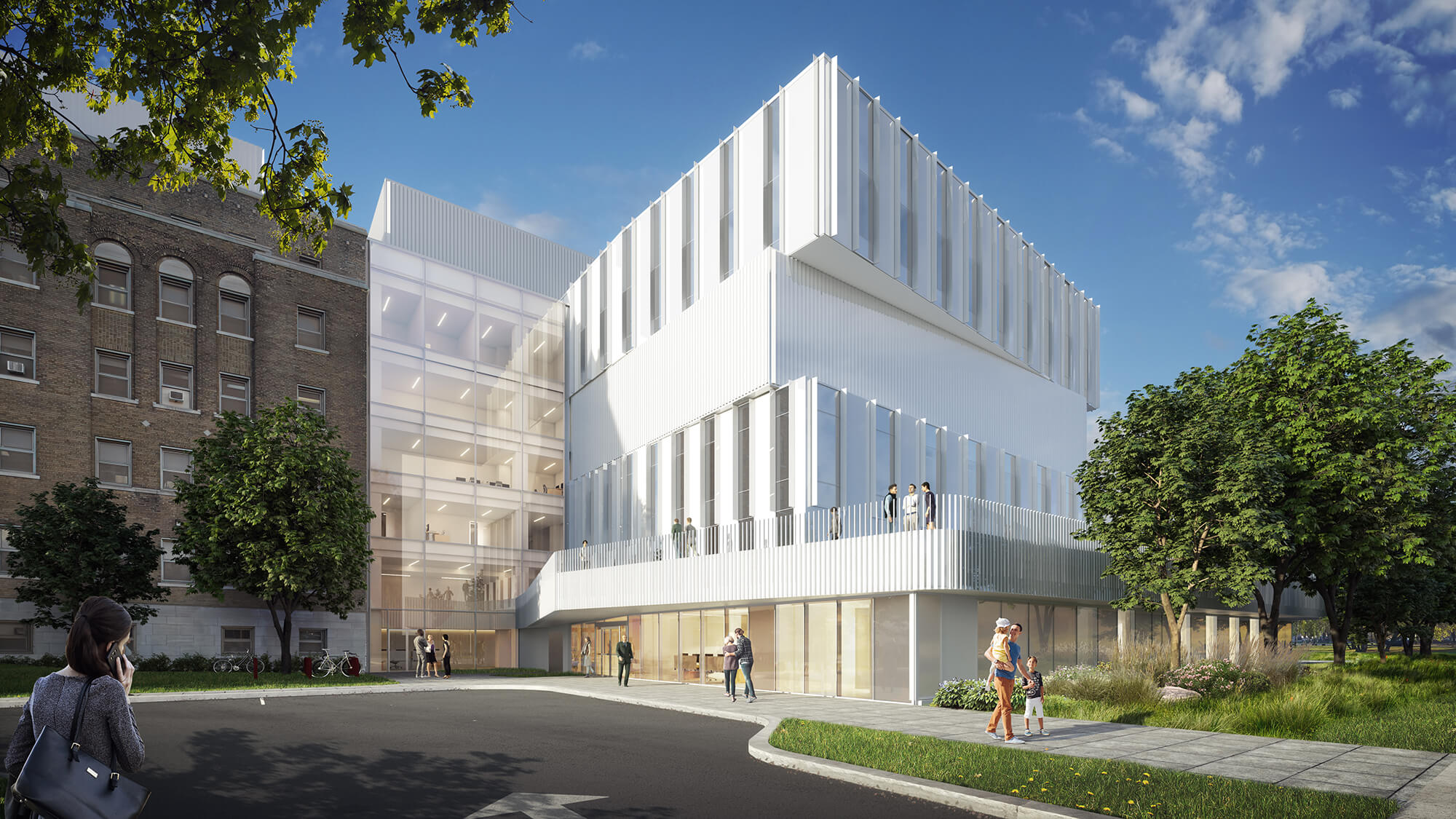
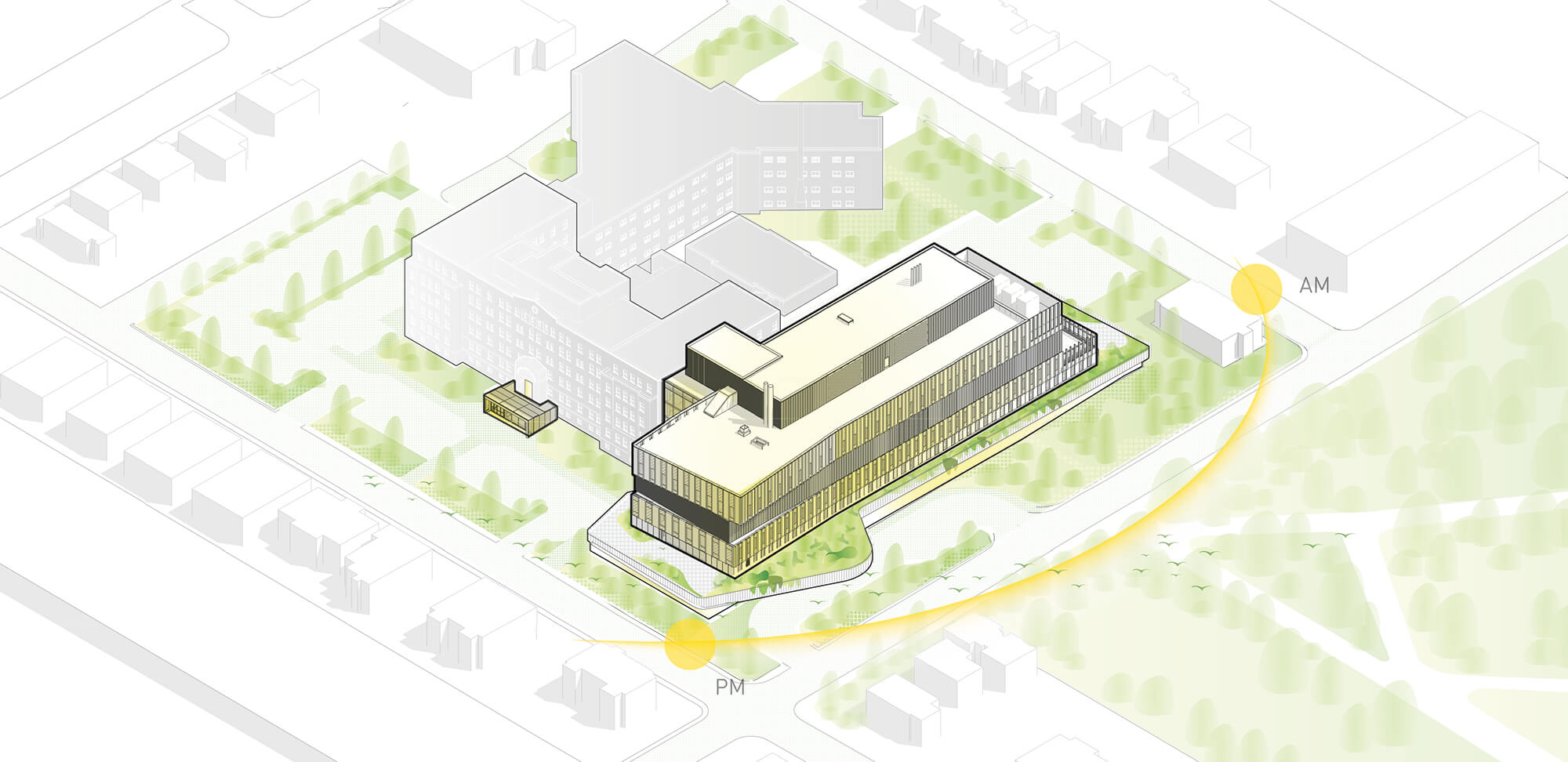
Integrated into its environment
Vertical bands of semi-gloss white aluminum and glass create a subtle reflection that introduces a link between the sky and surrounding nature to seamlessly integrate the volume into its environment. The south-facing orientation of the main façade notably offers significant heat gain, mitigated by the addition of sunshades, which thereby become an important element of the architectural language of the project.
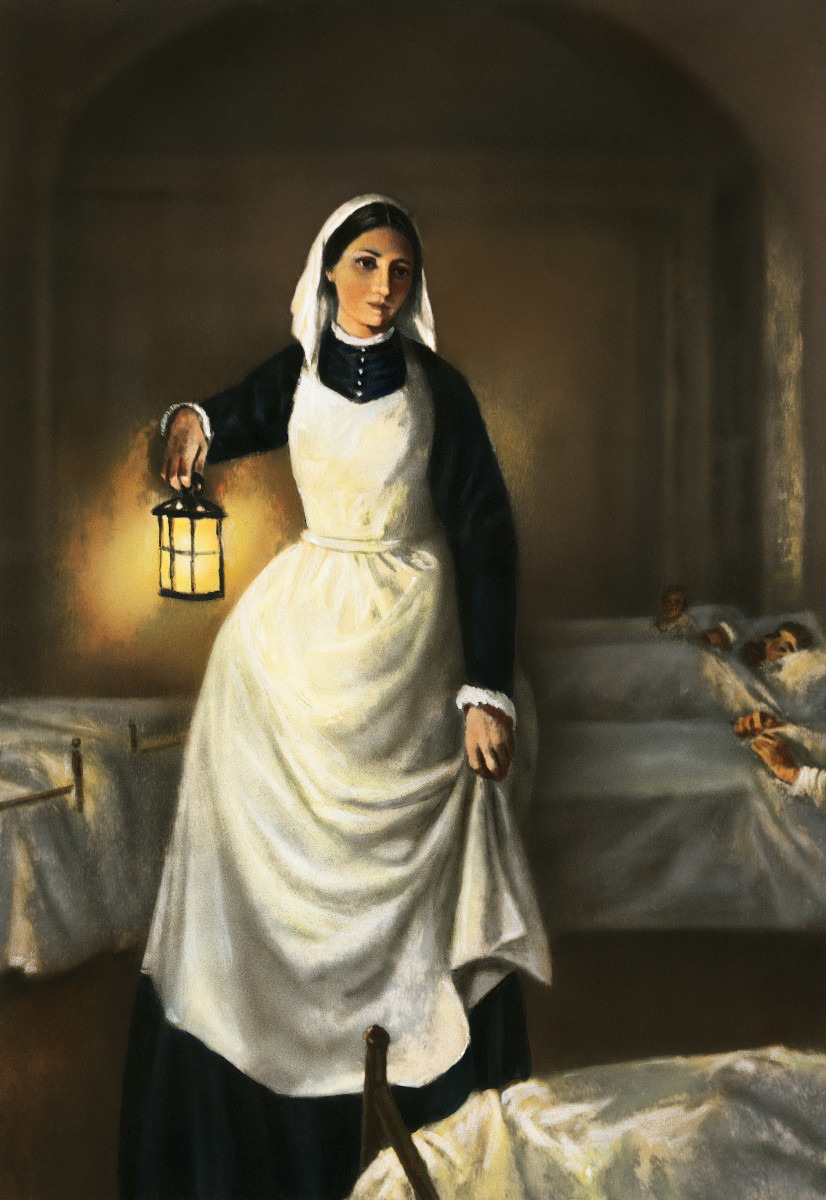
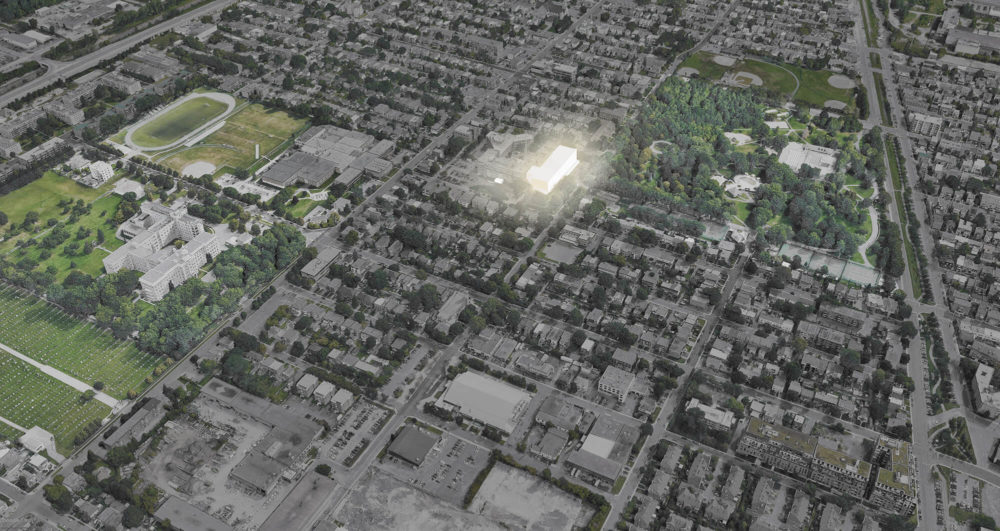
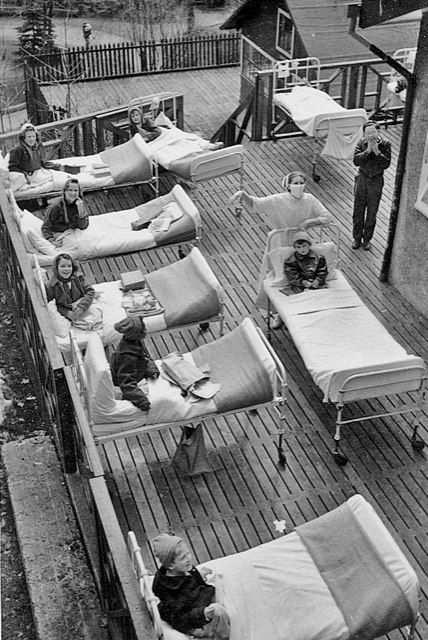
The exterior design becomes both a therapeutic environment for patients and a stimulating one for health care professionals, in keeping with the theories of modern nursing pioneered by Florence Nightingale. The design is therefore inspired by light in motion, evoking the “lady with the lamp” walking around the Hospital to care for the sick, through the geometry of exterior spaces expressed with fluid movements, as if traced by a light.
The concept also brings greenery to the upper levels of the facility, for the benefit of all, even those with reduced mobility. The landscaped terraces create an oasis of relaxation and contemplation, while the gardens surrounding the recovery room offer a soothing effect to lessen the anxiety of hospitalization.
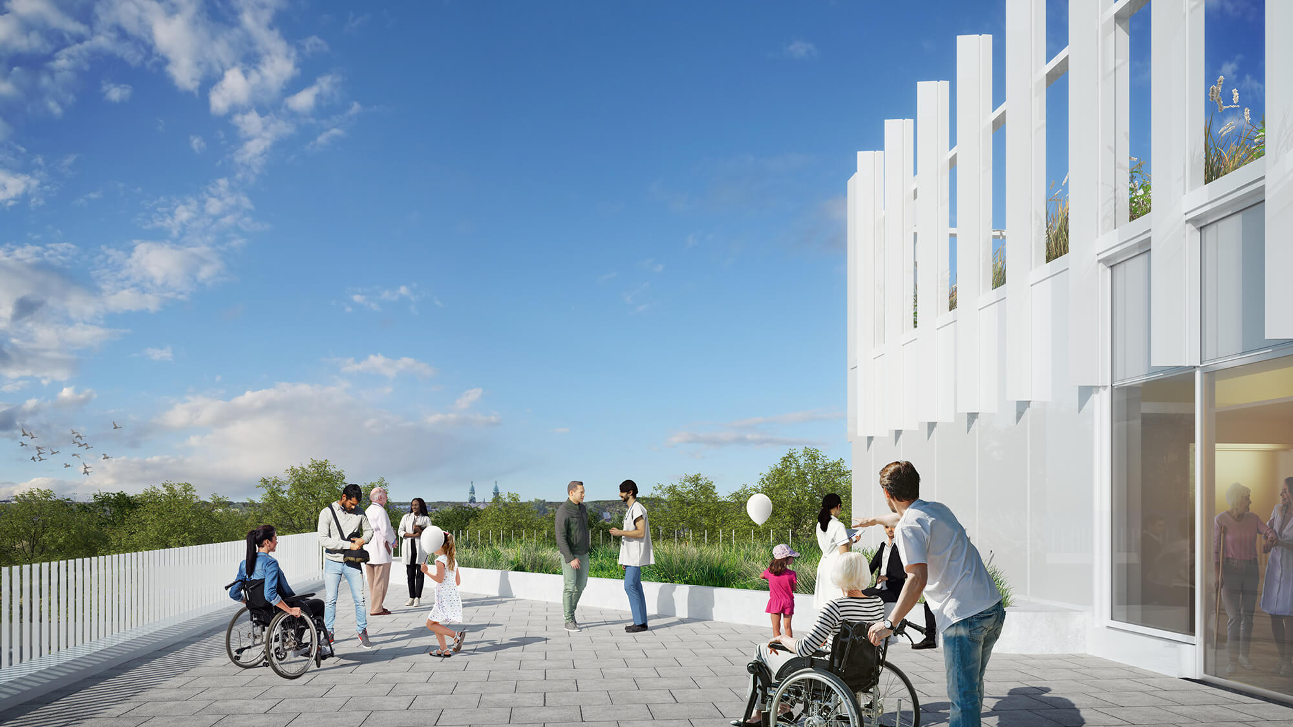
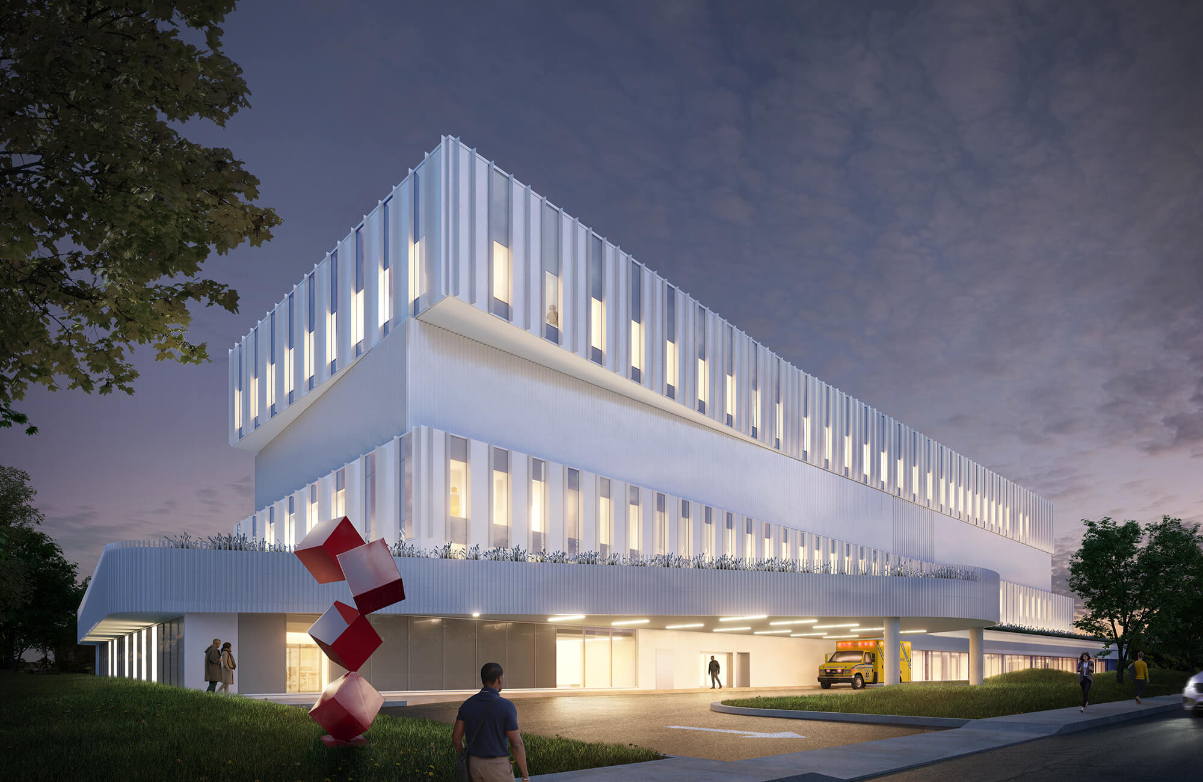
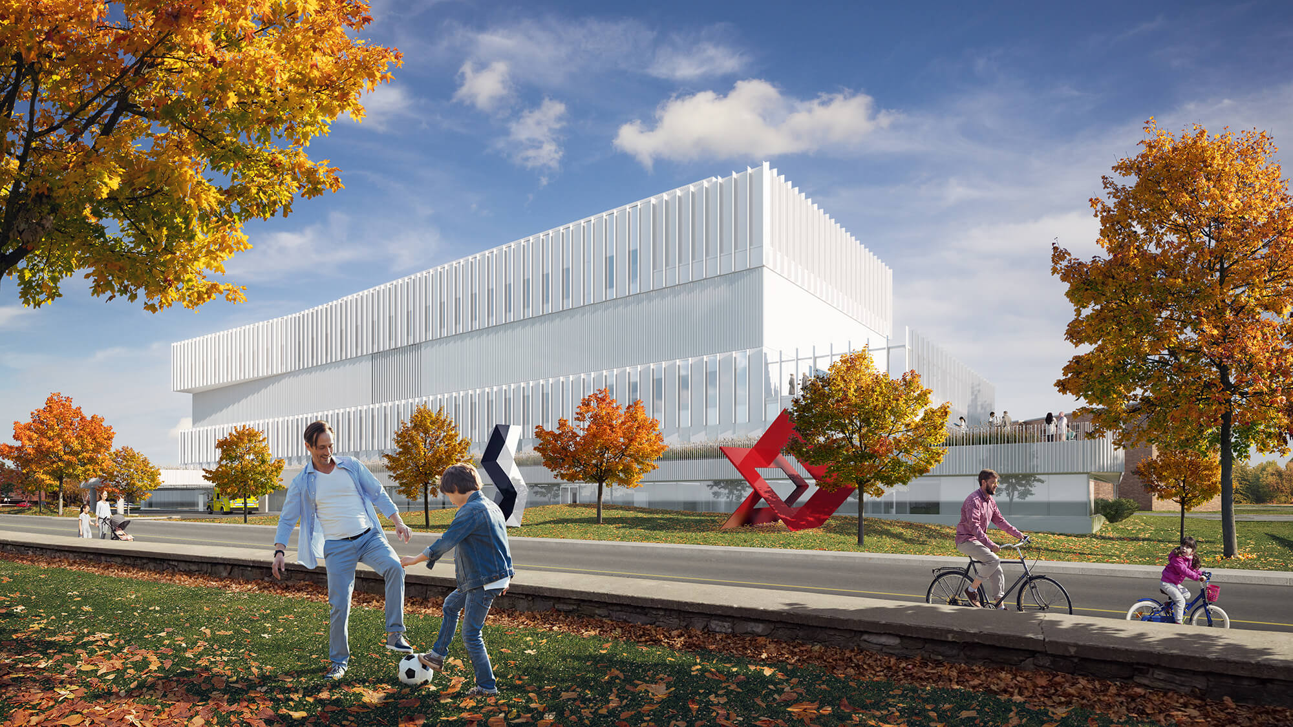
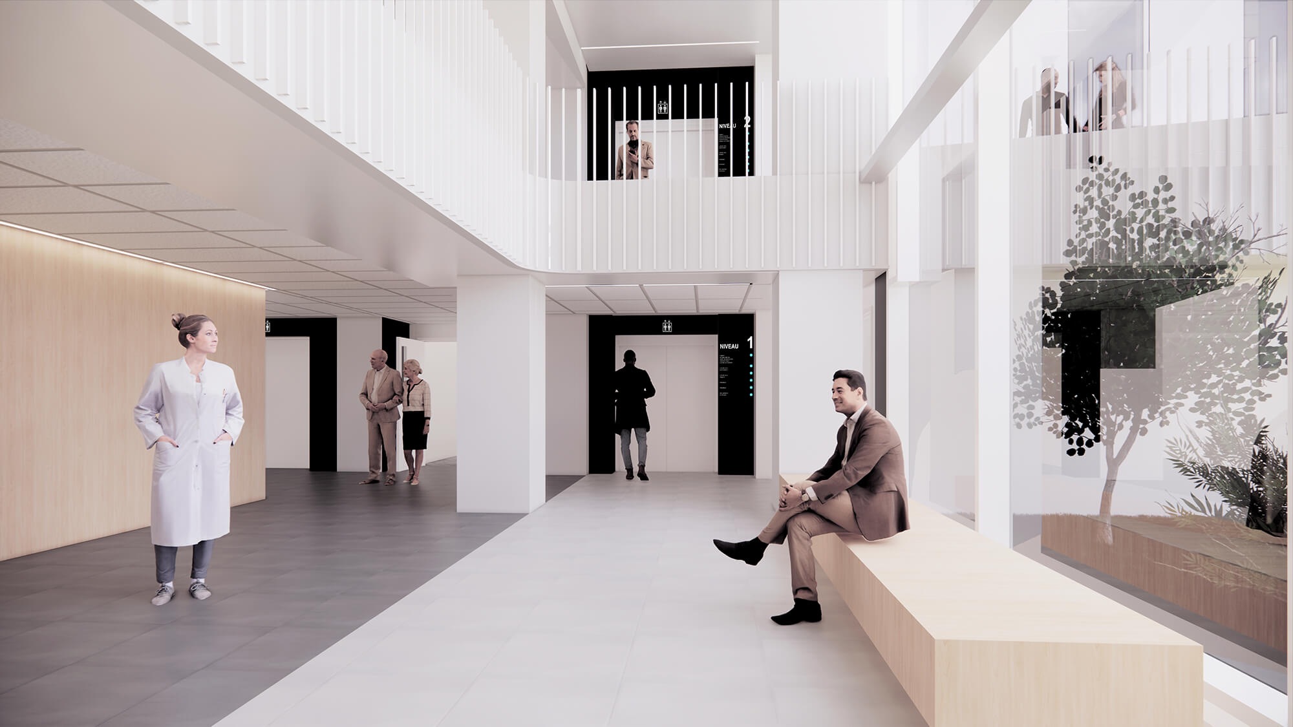
The internal organization is articulated along the north-south axis for the existing building and east-west axis for the extension, connected to the base of the rotunda and punctuated with transparent double-height zones. The resulting burst of natural light and establishment of a direct link between the emergency department and ambulance entrance provide a clear reading of the spaces.
