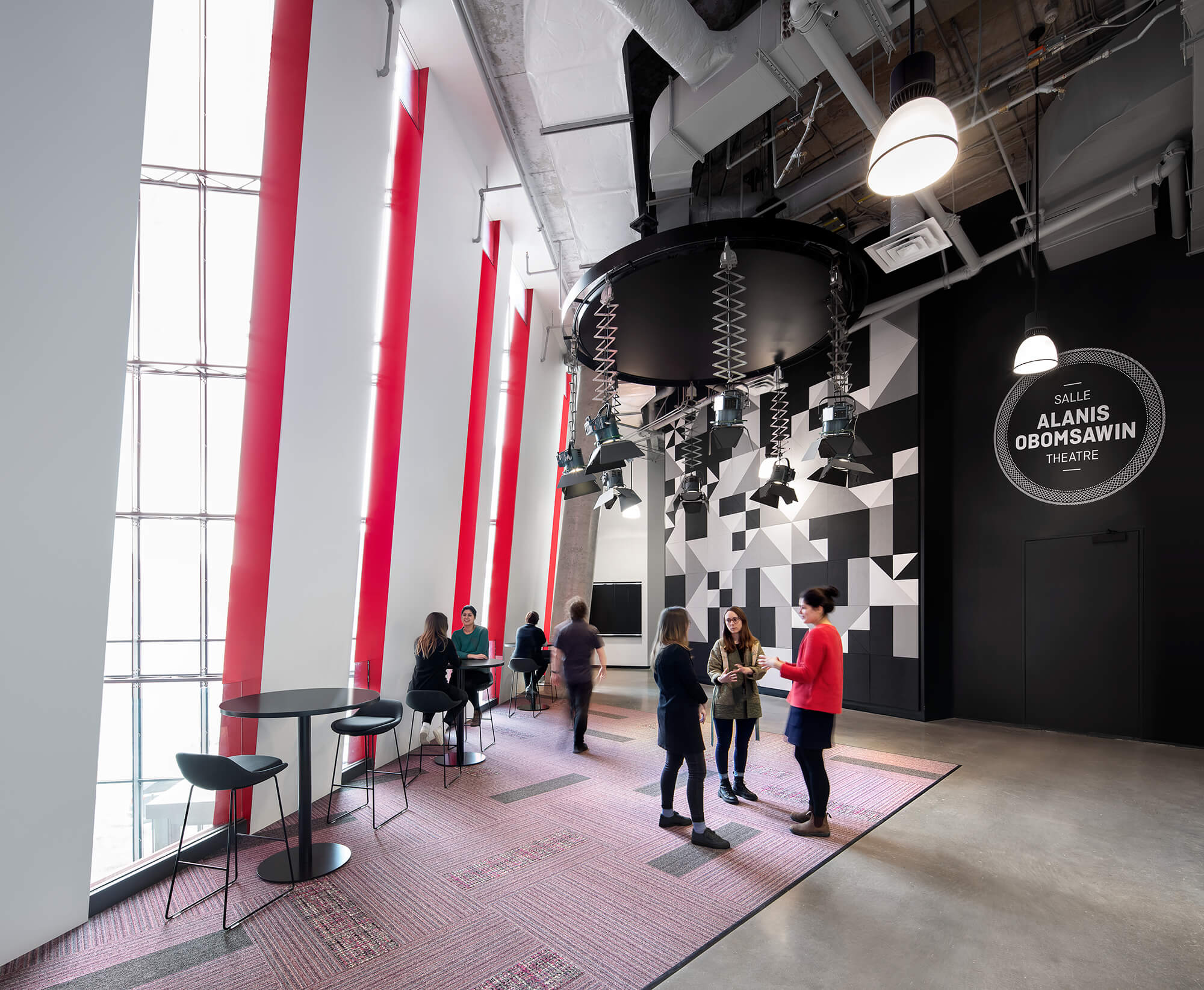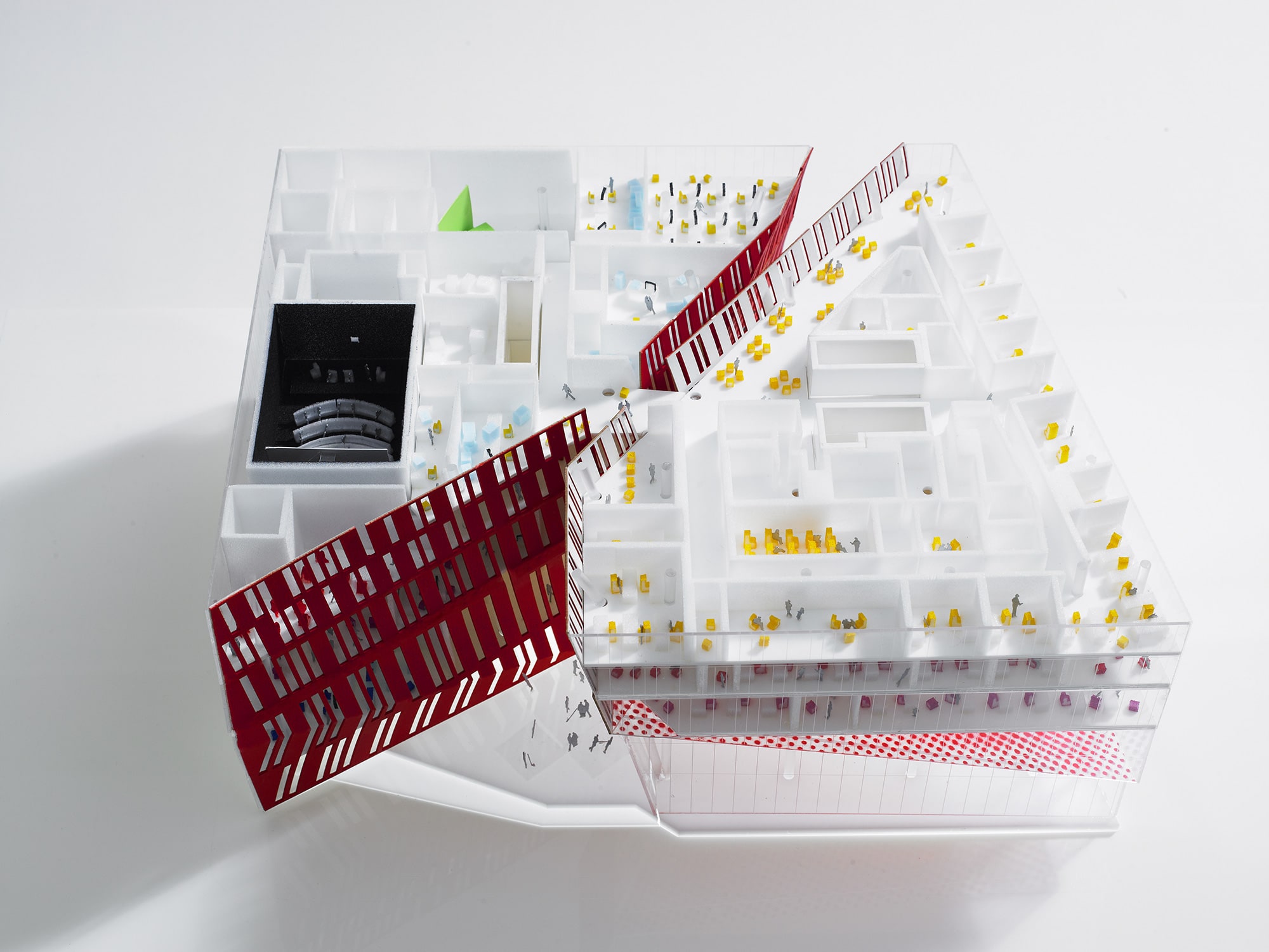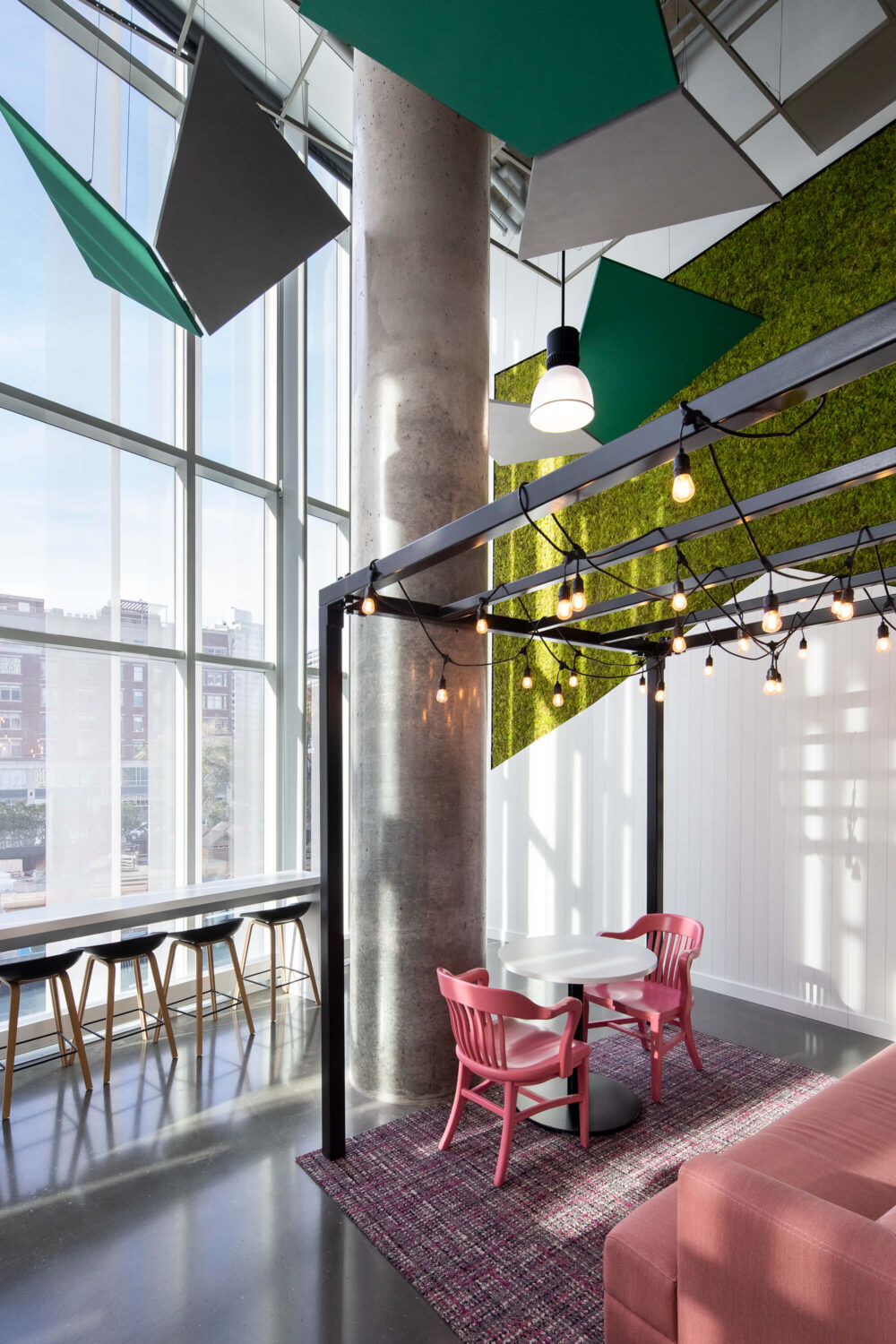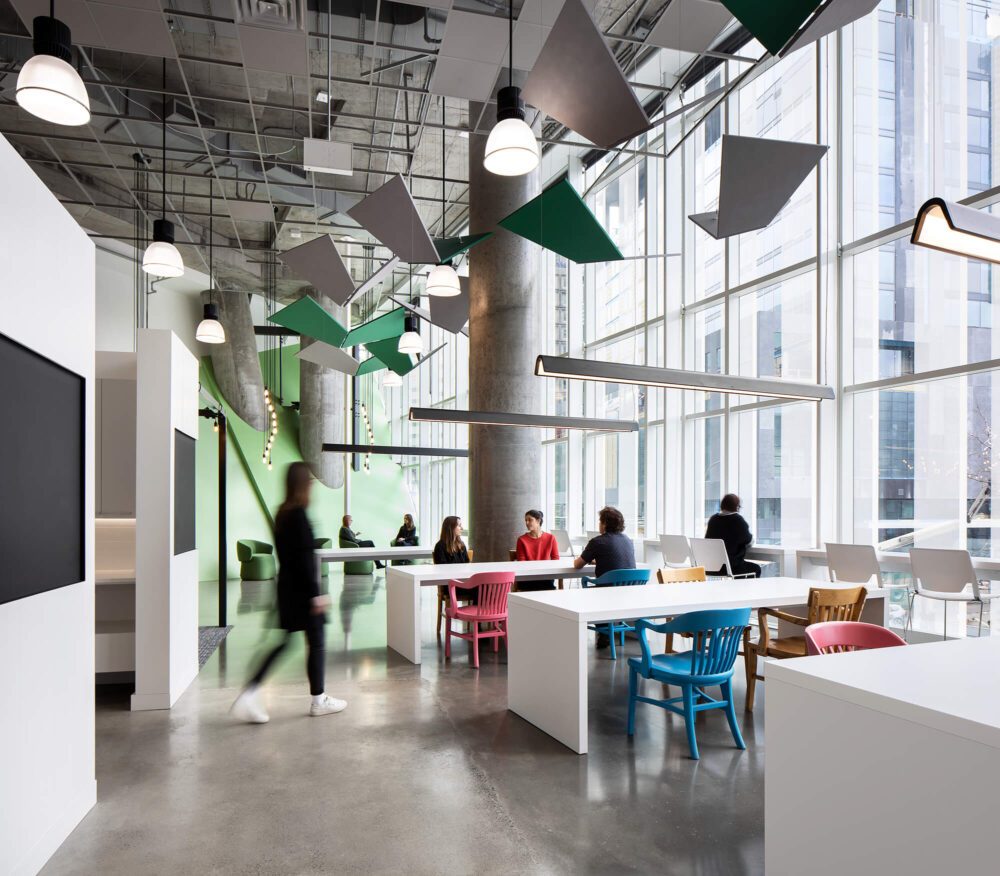National Film Board of Canada headquarters (NFB) at Îlot Balmoral
Since 2019, the National Film Board of Canada (NFB) headquarters, cradle of Canadian cinematographic culture, occupies the first six levels of the magnificent Îlot Balmoral. Adjoining Place des Arts, this important institution is situated in the heart of Montréal.
“We presented four visions of what a building designed specifically for a cultural economy could look like, and Îlot Balmoral was chosen to represent the very dynamic and vibrant nature of the area,” explains architect Claude Provencher, co-founder of Provencher_Roy. “The Quartier des spectacles is a centre of cultural activity that will soon complete its mandate to revitalise and transform the urban fabric surrounding Place des Arts.”
The NFB’s head office has occupied suburban offices on Côte-de-Liesse Road in Montréal for 63 years. To continue to promote Montréal’s creative economy in Canada and internationally, Provencher_Roy was asked to relocate the institution’s 400 or so employees to vibrant downtown Montréal and create a brand new, grandiose and luminous space dedicated to creation, collaboration and talent.
Architects
Provencher_Roy
Photography
Stéphane Brügger
Country
Canada
City
Montréal
Client
Société d’habitation et de développement de Montréal and Public Works and Government Services Canada (PWGSC)
Surface Area
107 600 sq./ft.
Year
2019
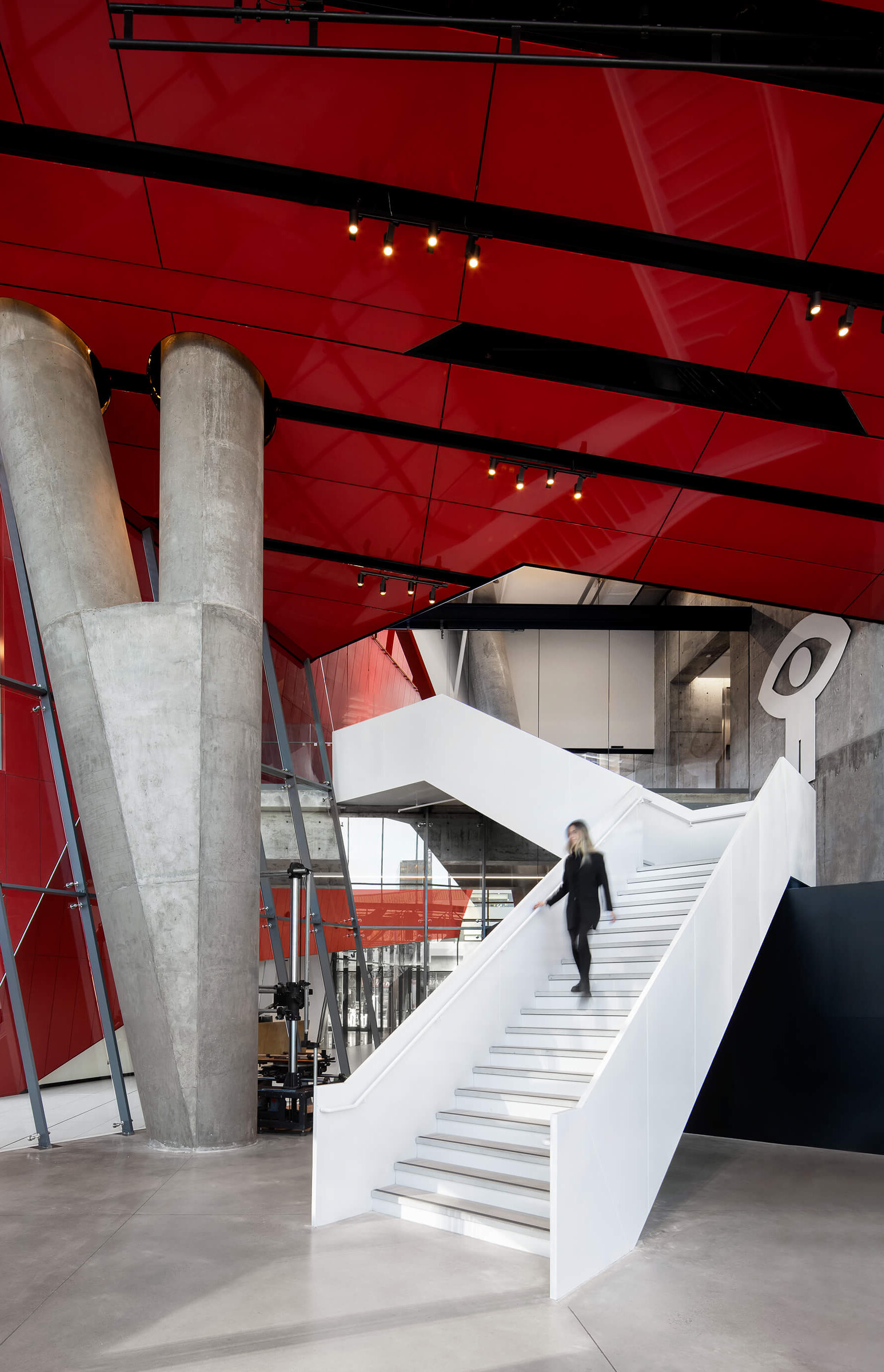
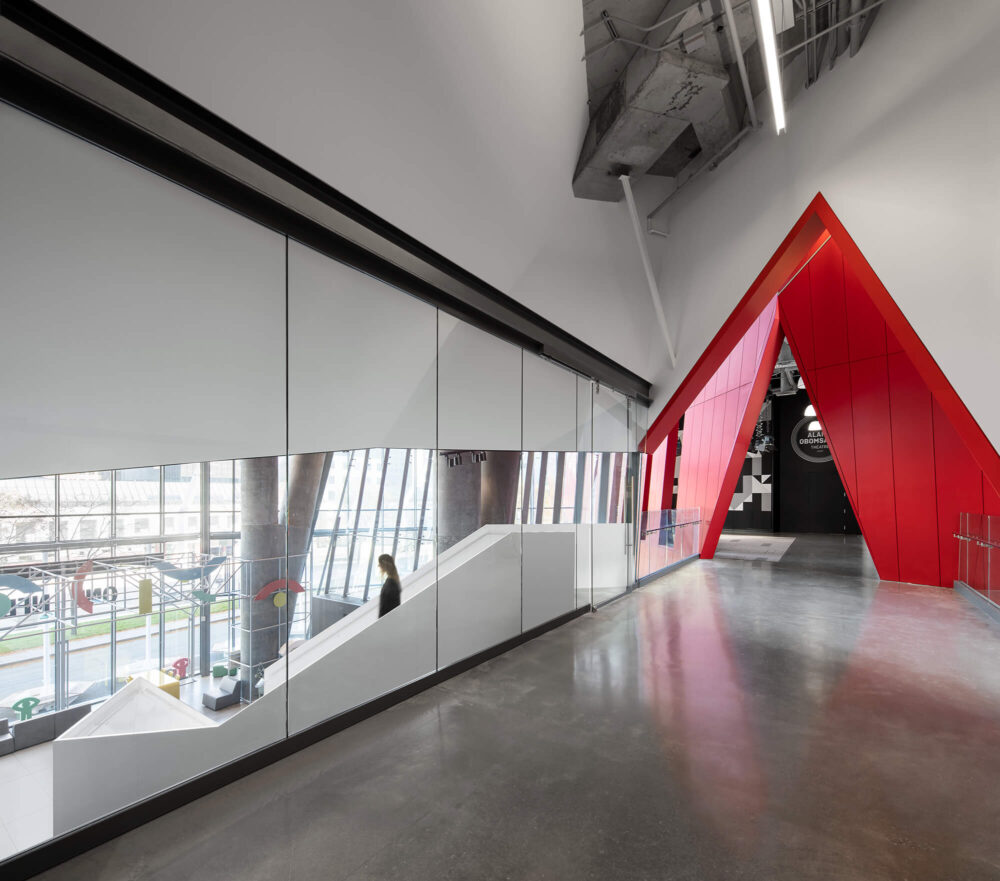
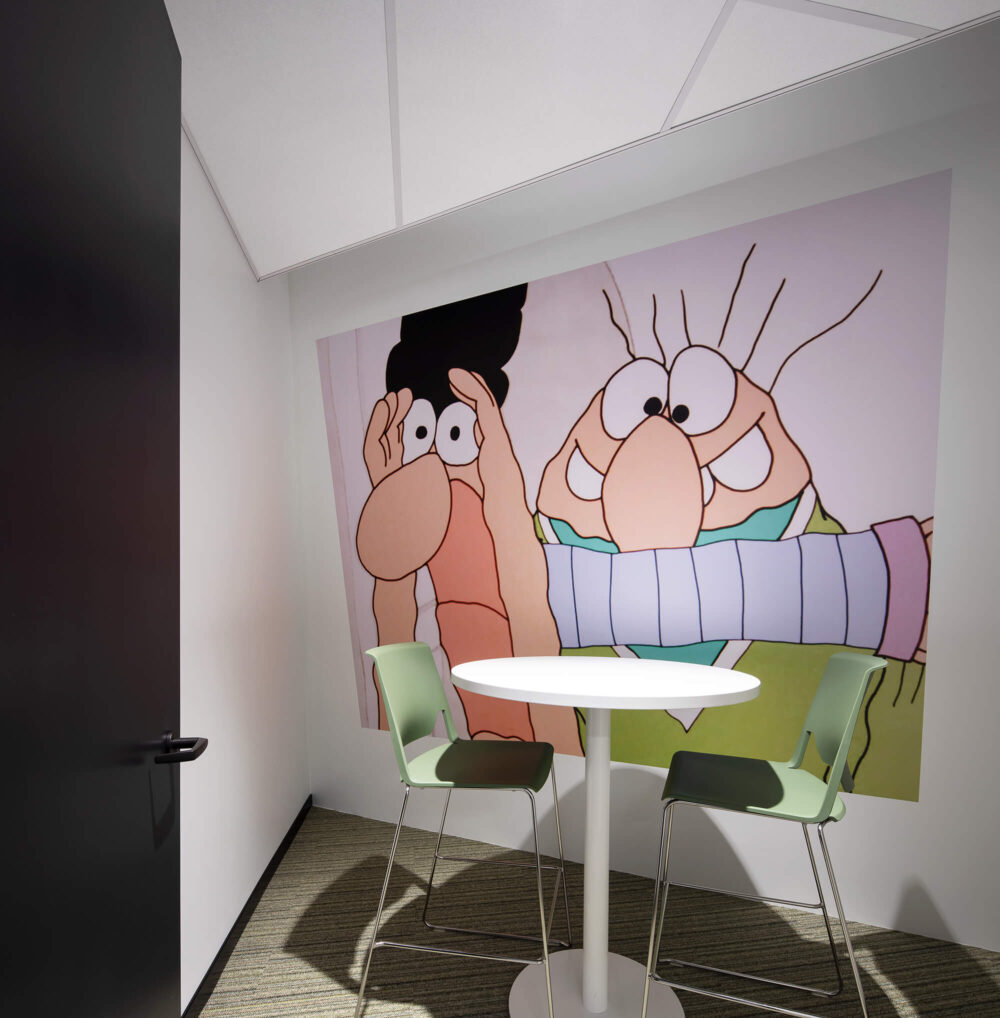
A continuum of NFB visual culture on all floors
For the design of the new spaces, the NFB’s objective was to convey its rich cinematographic history and strong connections with its employees and the public. Murals punctuate meeting rooms and common spaces, illustrating some of the best-known characters behind the NFB’s productions. Various pieces of obsolete technical equipment from the institution’s former location on Côte-de-Liesse have been refurbished and transformed into decorative objects that can be discovered on all floors of the new spaces. The famous NFB logo nicknamed “Man seeing” hanging on the façade of the former offices has been relocated to the main floor of the new Îlot Balmoral location. Taking the form of a stylized little man, the enduring logo now graces the wall welcoming visitors to the “NFB Space” dedicated to the public.
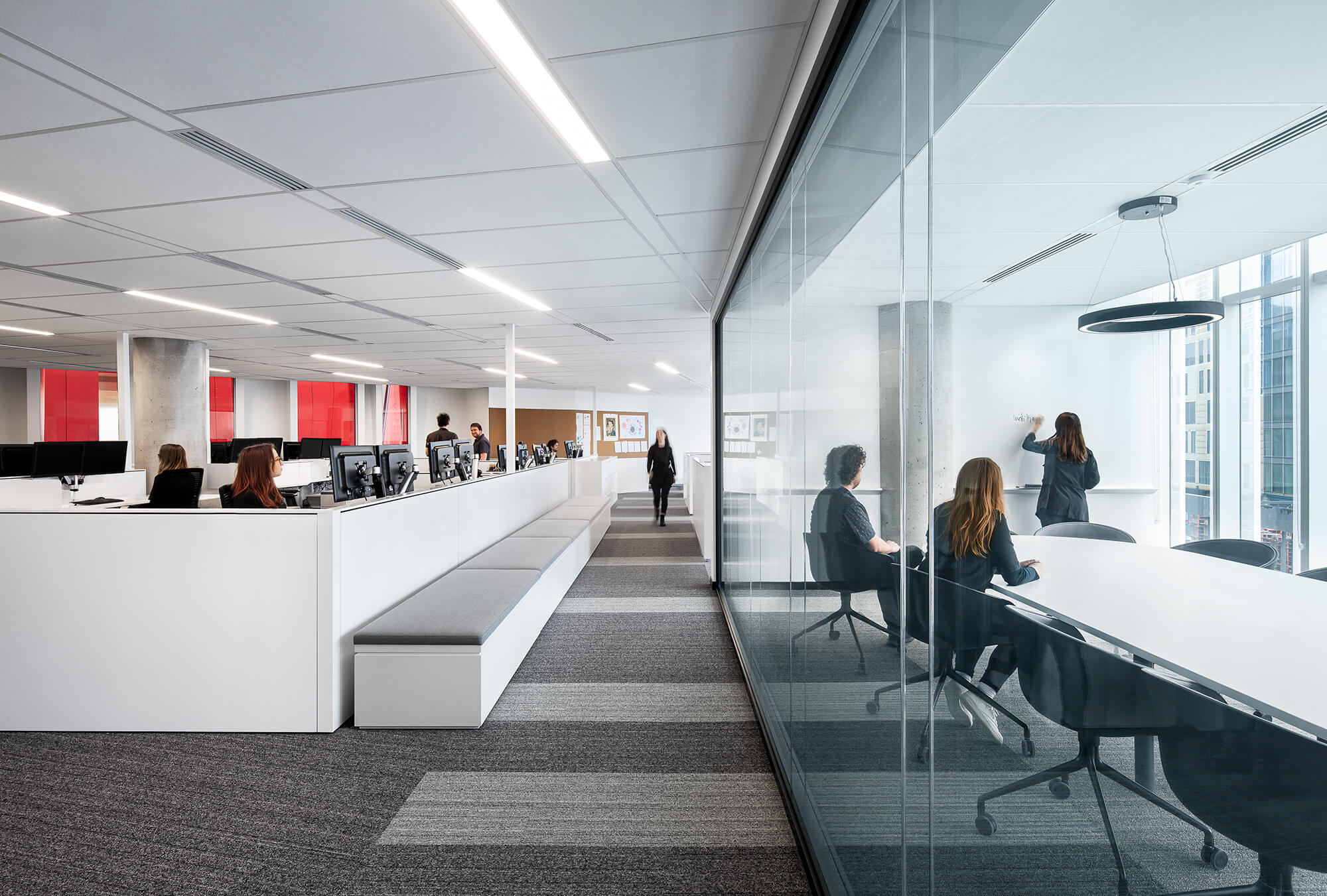
The workspaces created on the various floors are characterized by an 80% open-air concept with adjoining creative meeting rooms of all sizes enabling diverse approaches to work and creation workshops. The office spaces benefit from dramatic interior views of the red atrium of Îlot Balmoral, and from luminous exterior views of downtown and Mount Royal.
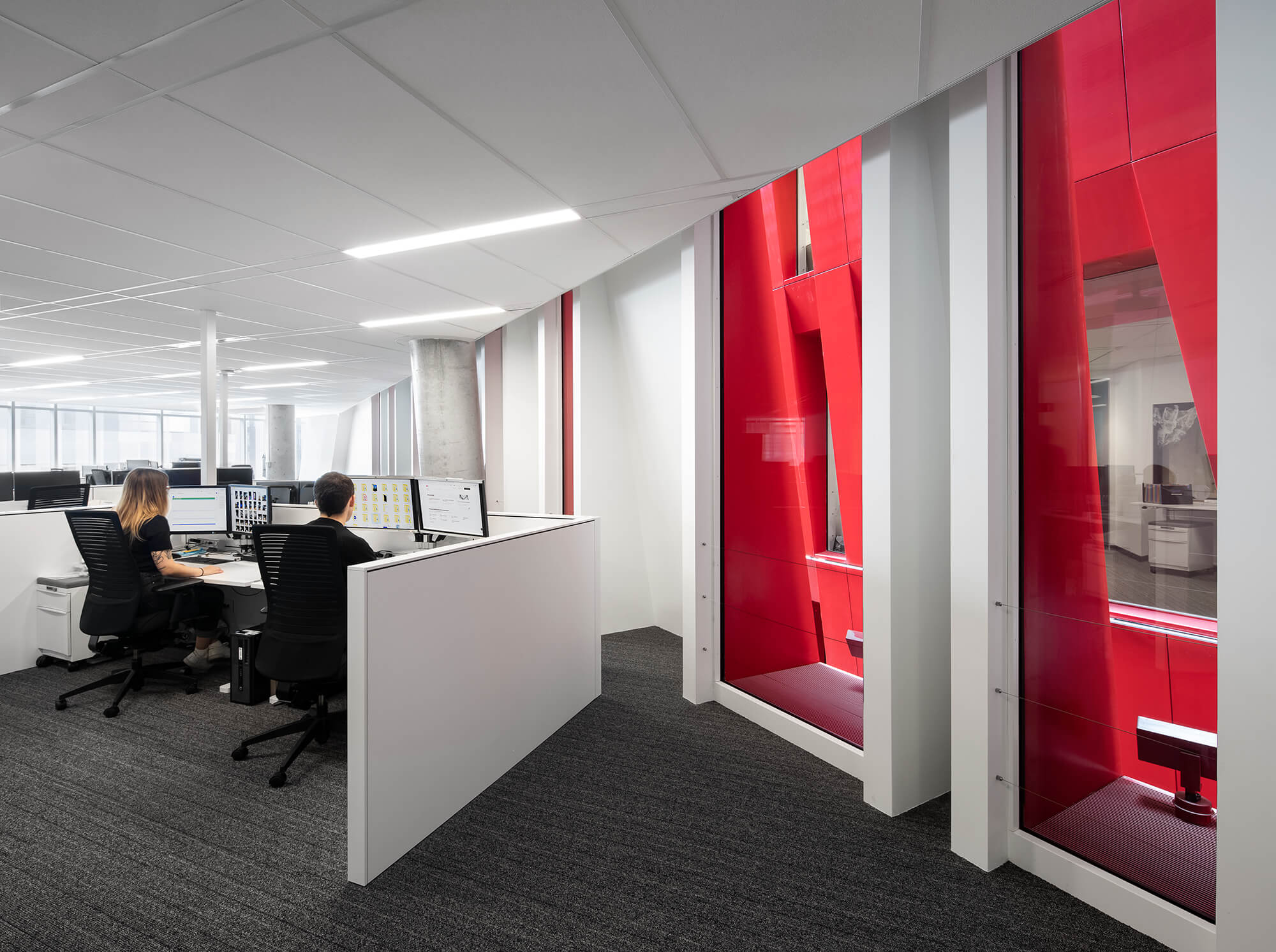
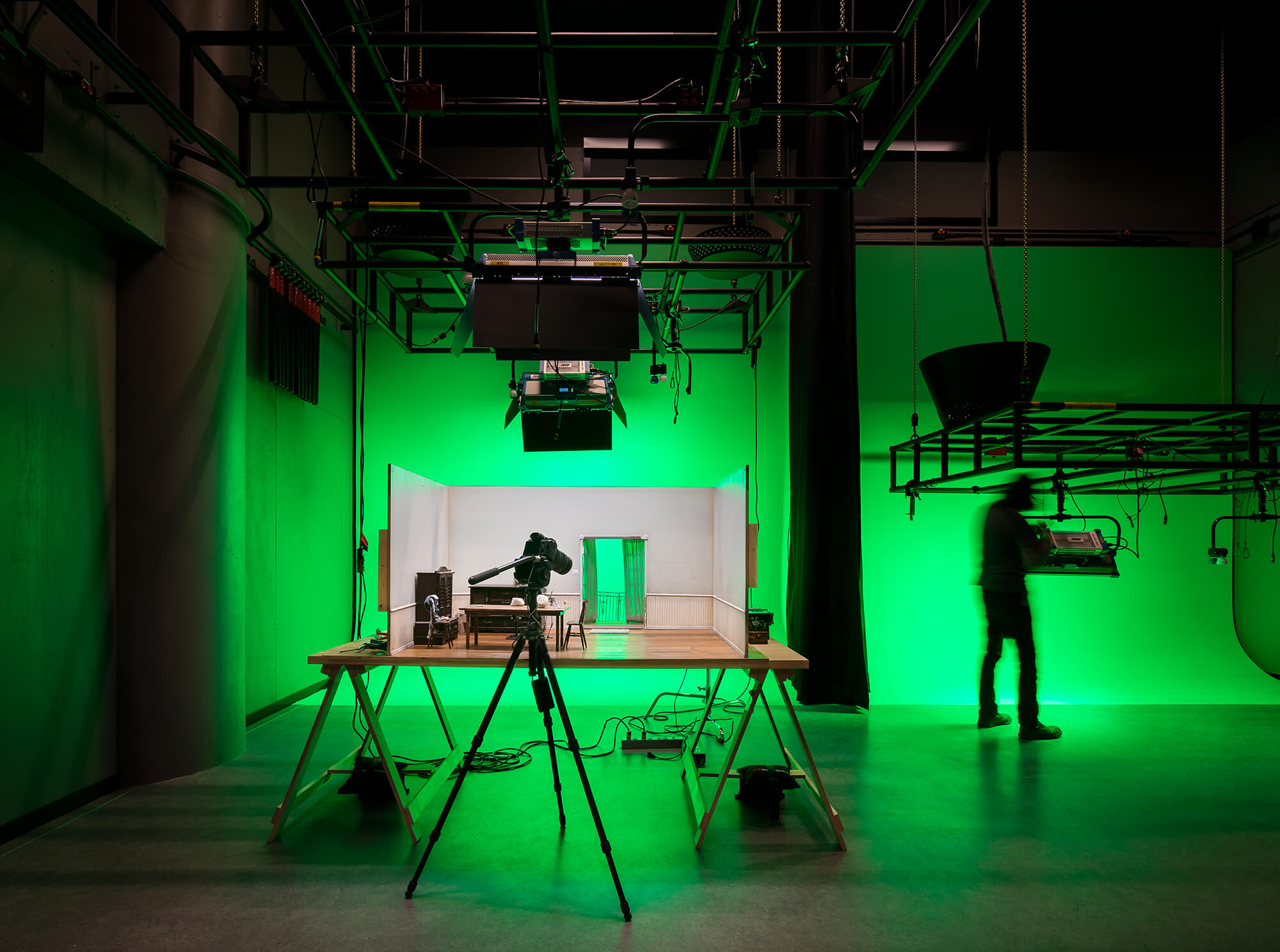
Spaces characterized by cutting-edge technology
The NFB is internationally renowned for creating avant-garde documentary films, animations, and interactive works. As a world-class institution, its design therefore called for tailor-made technical spaces, including filming and editing studios, sound recording and sound effects studios, viewing studios, a 150-seat amphitheatre equipped with a Dolby ATMOS sound system, and reception areas.
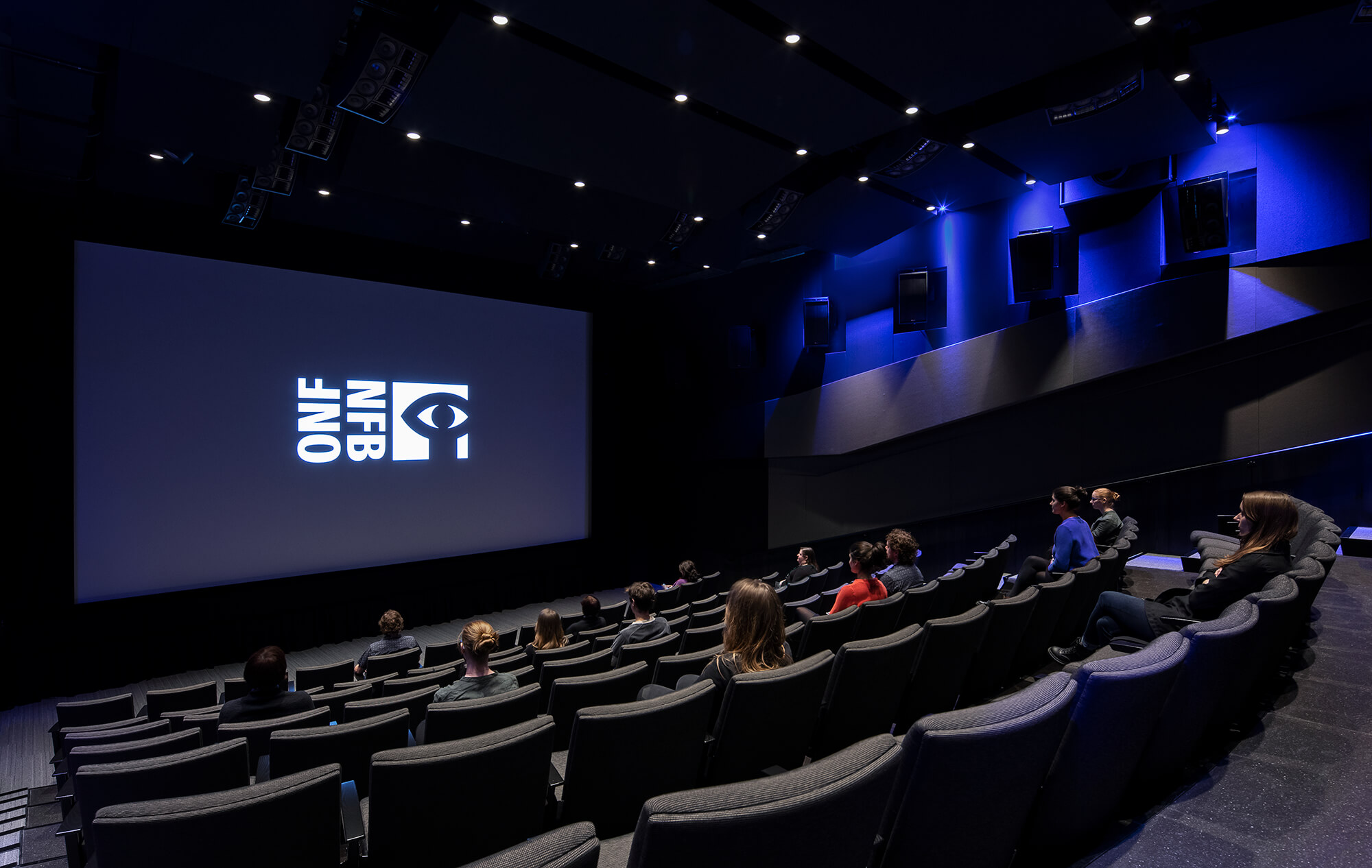
Particular attention was placed on acoustics and the stabilization of technical spaces to prevent sound pollution and possible vibrations from the surrounding downtown core from affecting filming. Consequently, viewing, mixing, and recording studios were conceived to be detachable from the building’s envelope, thanks to corridors separating each studio from the building’s structure through the use of floating slabs. Furhermore, dividing walls are doubled using concrete blocks and gypsum, the acoustical ceiling is detached from slabs, and vestibules have been integrated to the entrances of spaces whenever necessary.
Finally, to achieve optimal sound in studio spaces and the amphitheatre, absorbent acoustic panelling was installed to walls and ceilings.
