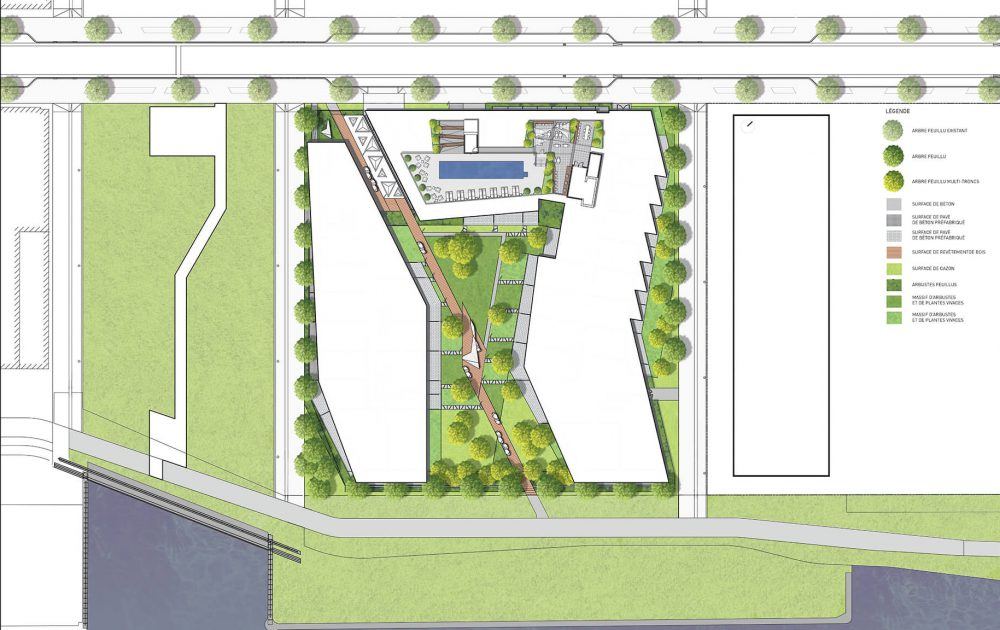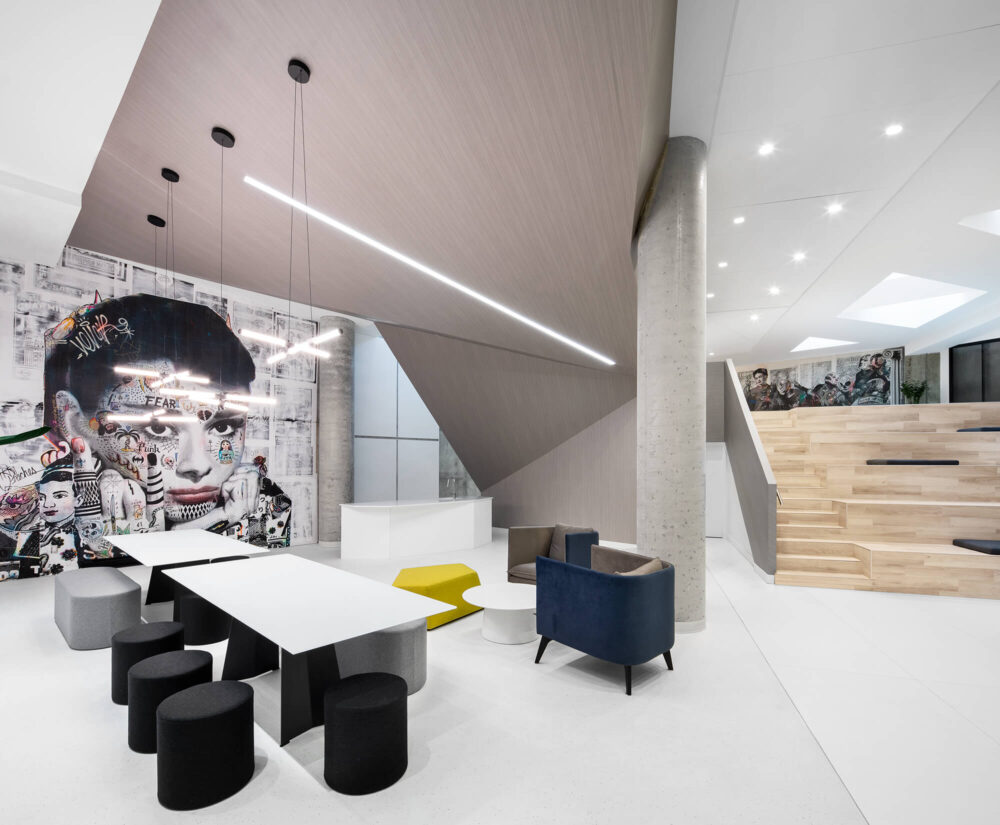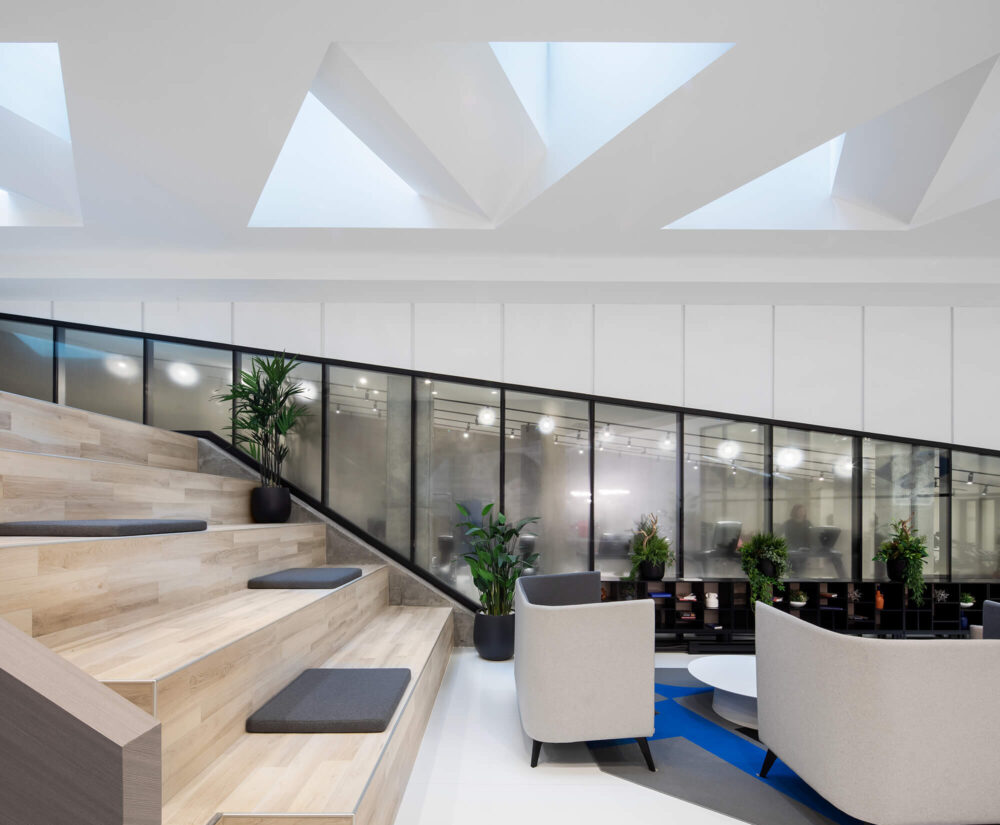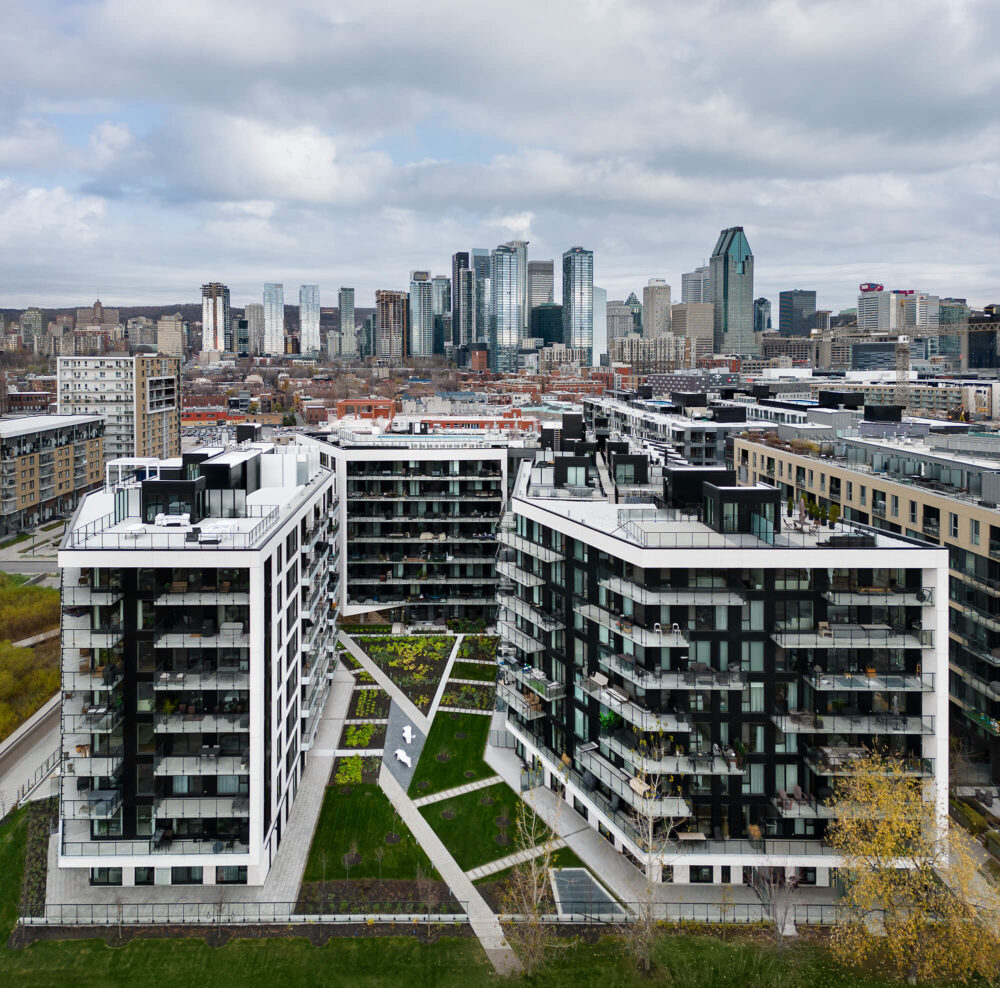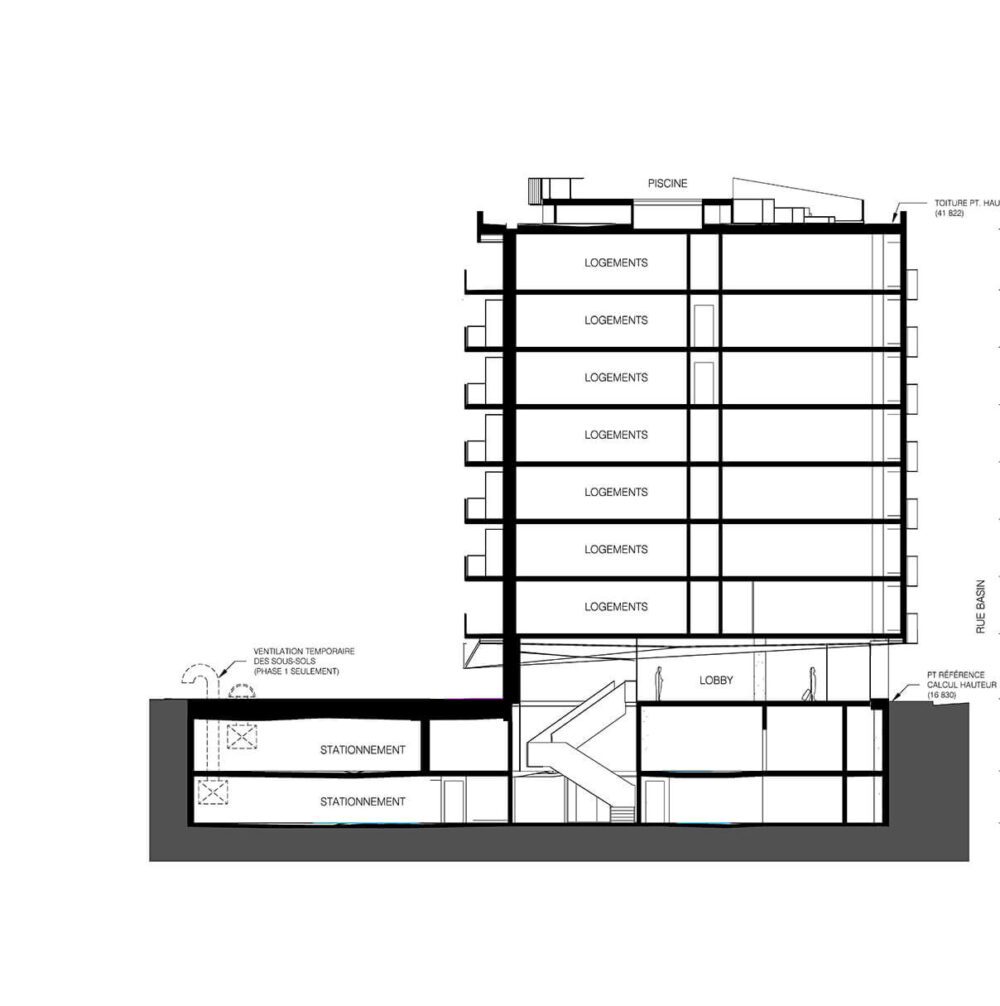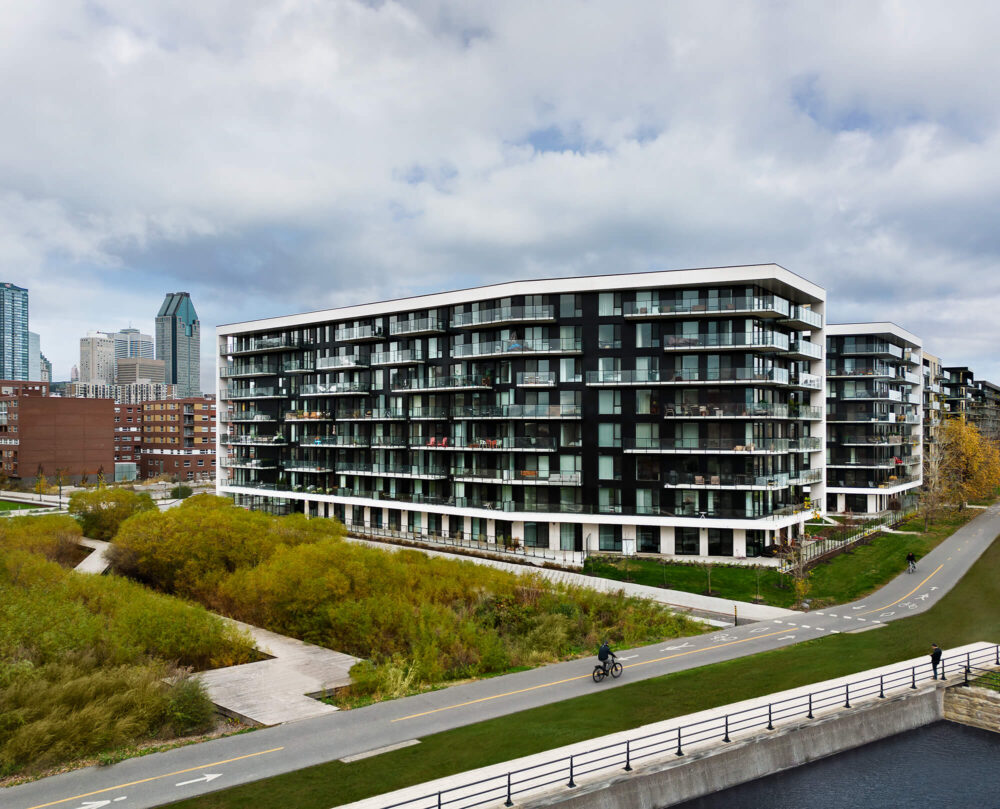NOCA -Griffintown – Phases II + III
The NOCA Griffintown residential project, with its distinctive architecture, adheres to the vision of the new neighbourhood’s master plan.
Through its siting and its building outline (nine-storey buildings), the project is in harmony with the neighbourhood’s scale and the surrounding buildings. It plays a role in structuring Basin Street and Park, while contributing to the built frontage along Lachine Canal.
Electromechanical
Dupras Ledoux
Photography
Stéphane Brügger
Contractor
Gerpro / NOCA
Structure
Beaudoin Hurens
Landscape
Provencher_Roy
Interior design
Innedesign
Acoustic
MJM
Other Collaborators
Geotechnical engineering: Qualitas / Code Consultant : GLT+
Country
Canada
City
Montreal
Client
DevMcGill
Surface Area
38,090 m² ( 410,000 ft² ) / 9 storey buildings
Year
2022
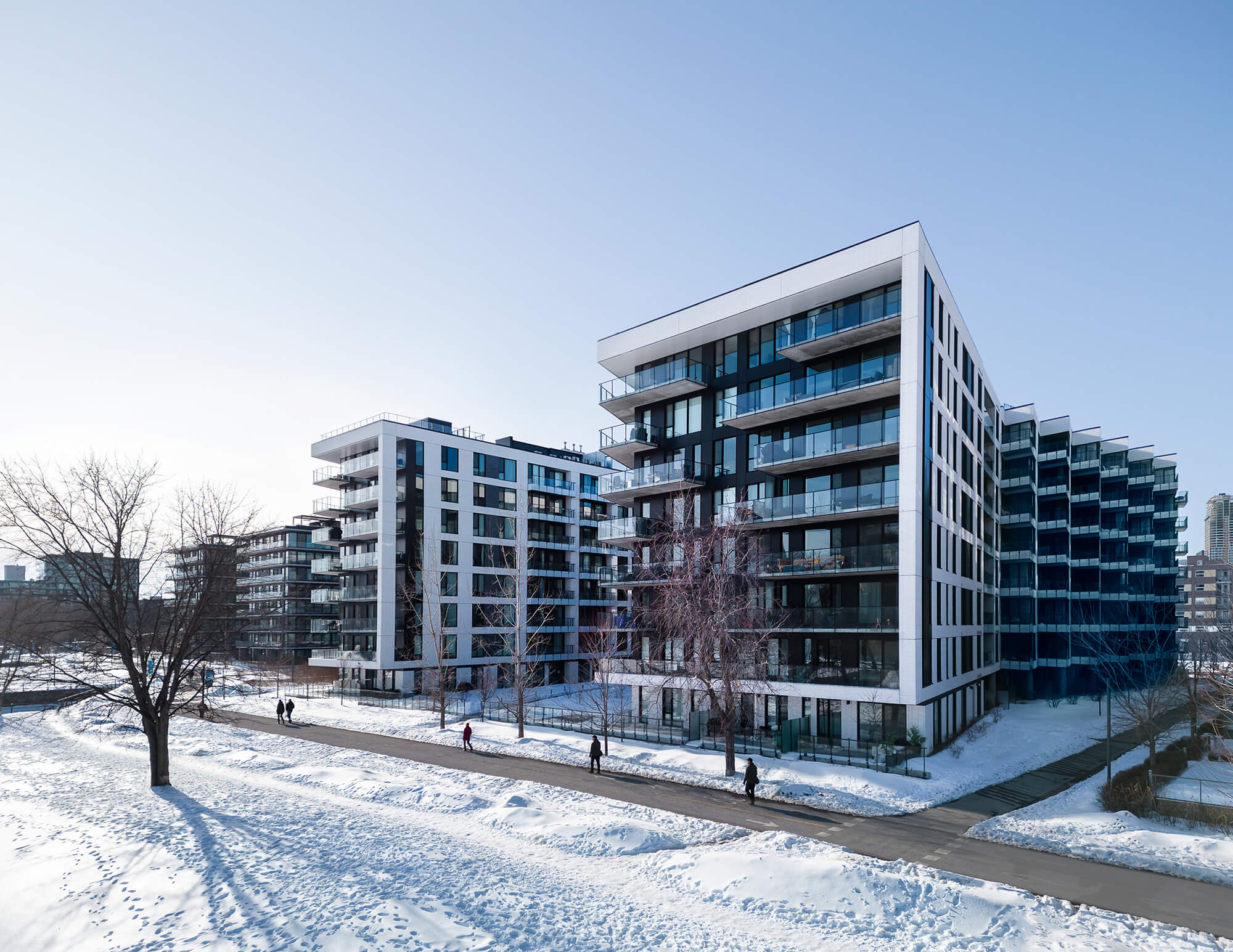
A diagonal cut
A diagonal cut is designed to create a visual and physical link between the park and the canal. This link will preserve the porosity of the sector, while generating new perspectives towards the canal and the downtown area. At the center of the project is a vegetated interior courtyard overlooking the linear park. This semi-private courtyard includes both the landscaped passageway and outdoor terraces connected to the first floor apartments.
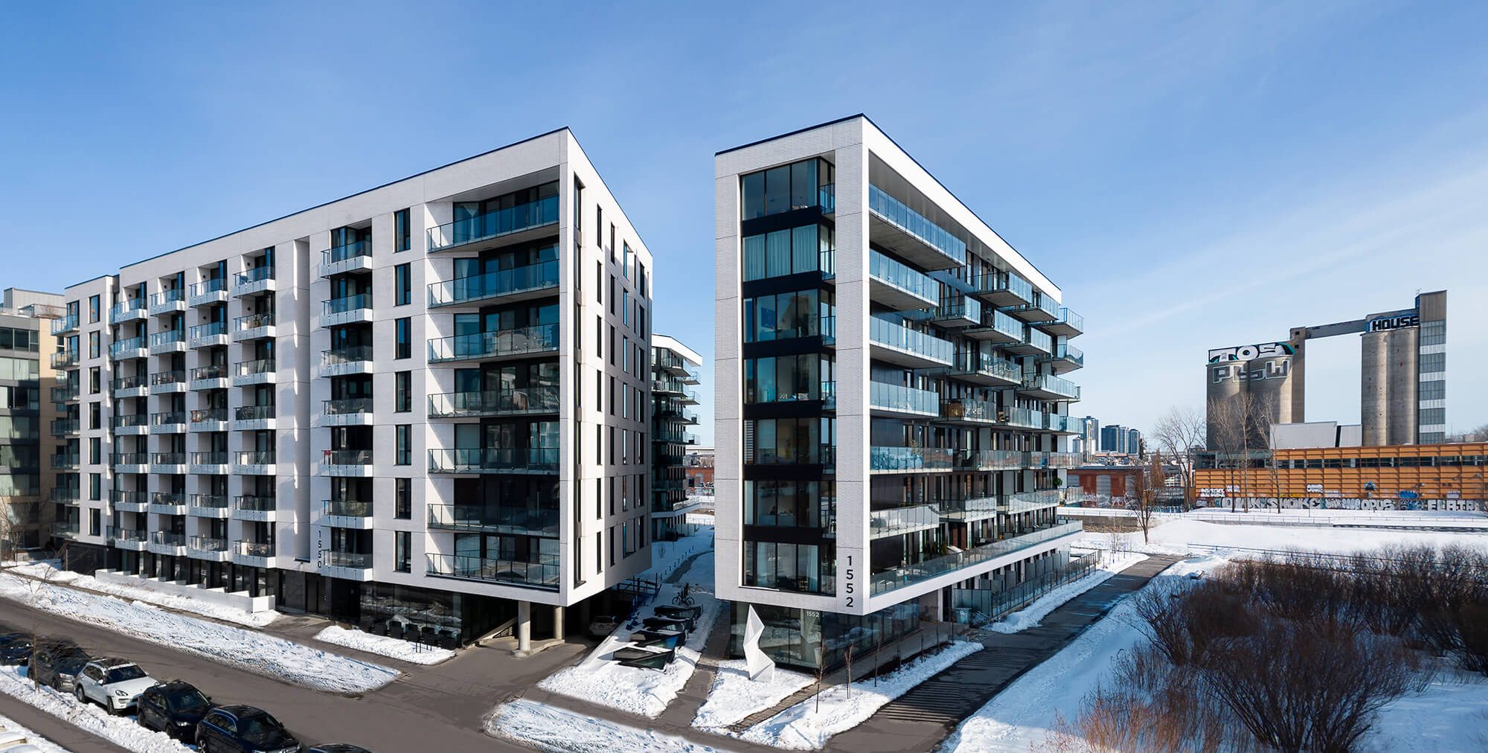

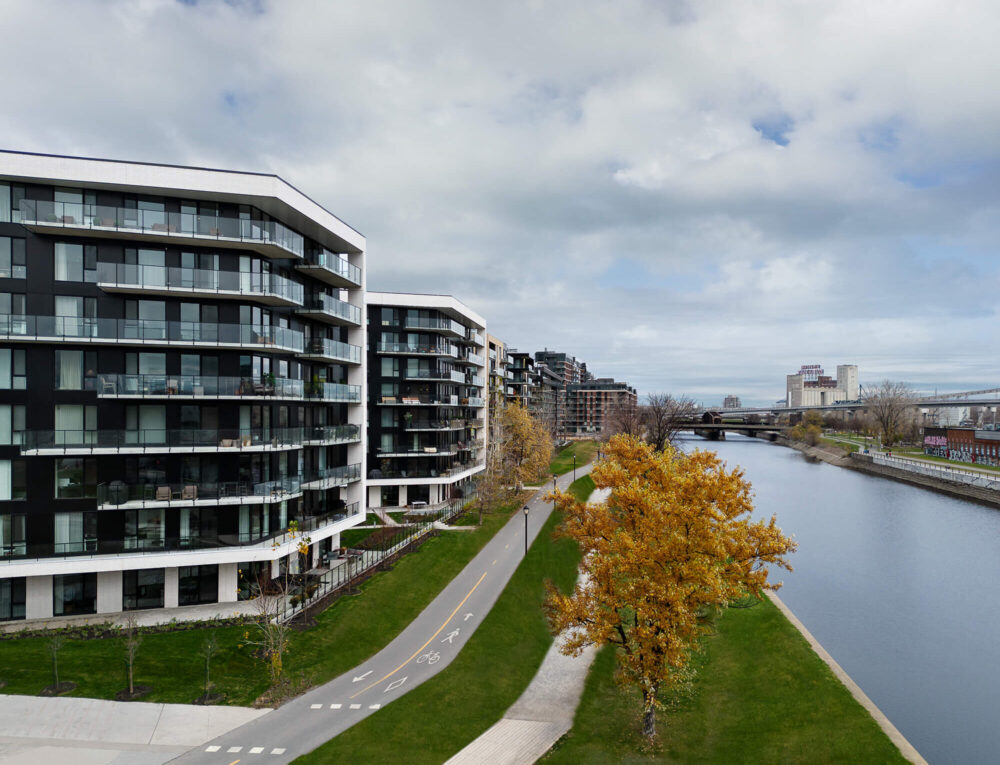
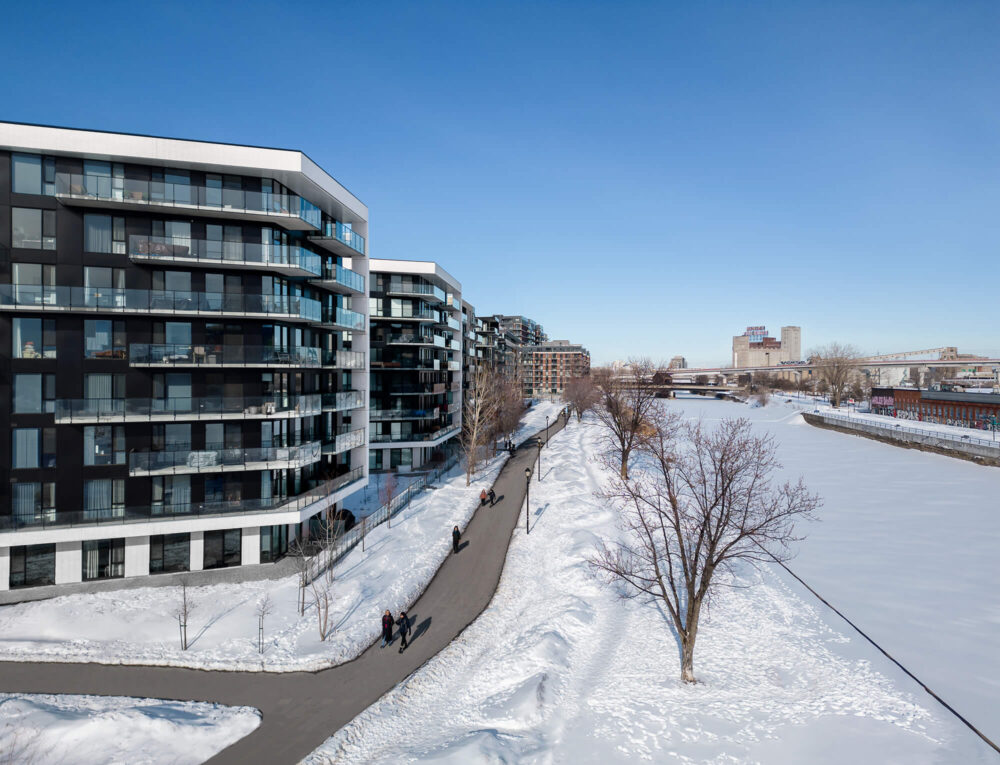
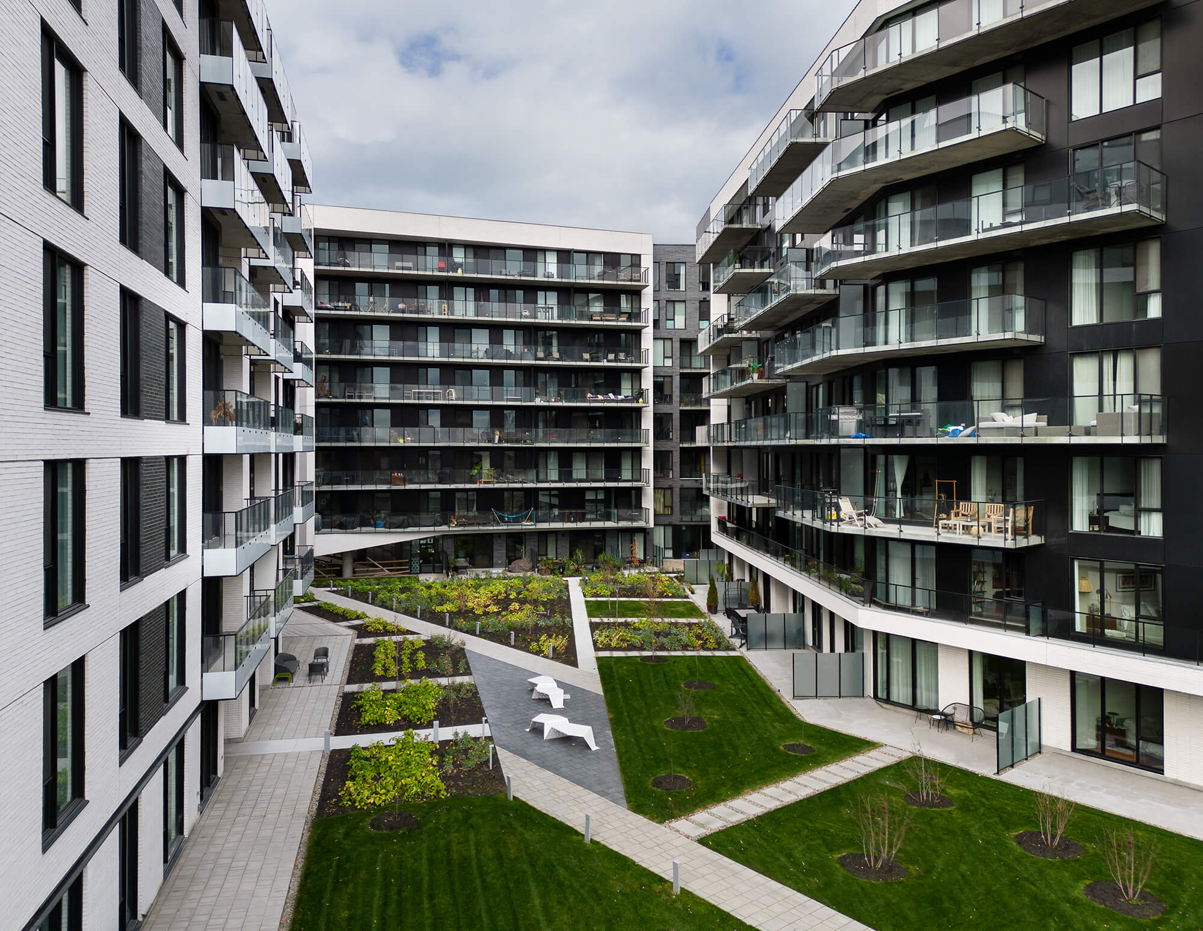
Multiple curves give movement to the volumetry of the residential complex. This distinctive and audacious implantation has the effect of democratizing the views towards the canal, by reducing the confrontations between the buildings while improving the visual clearances. The desired effect is that of a park that virtually extends over the project site.
