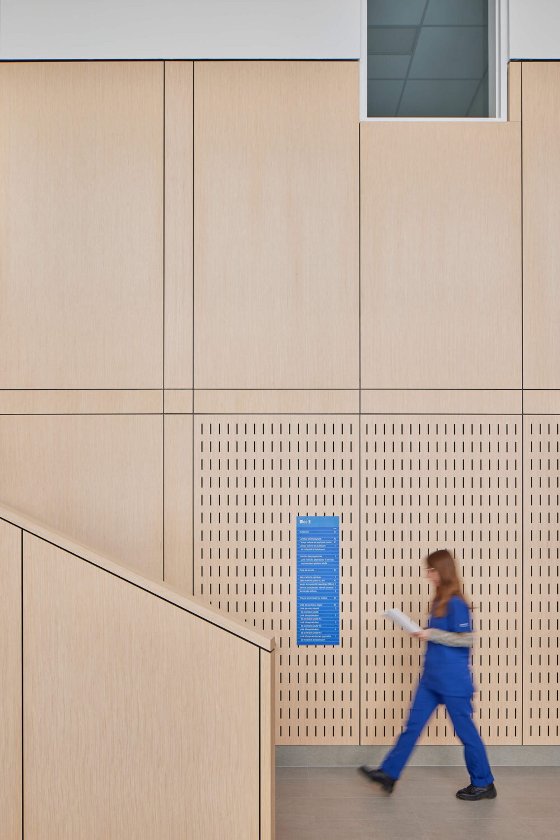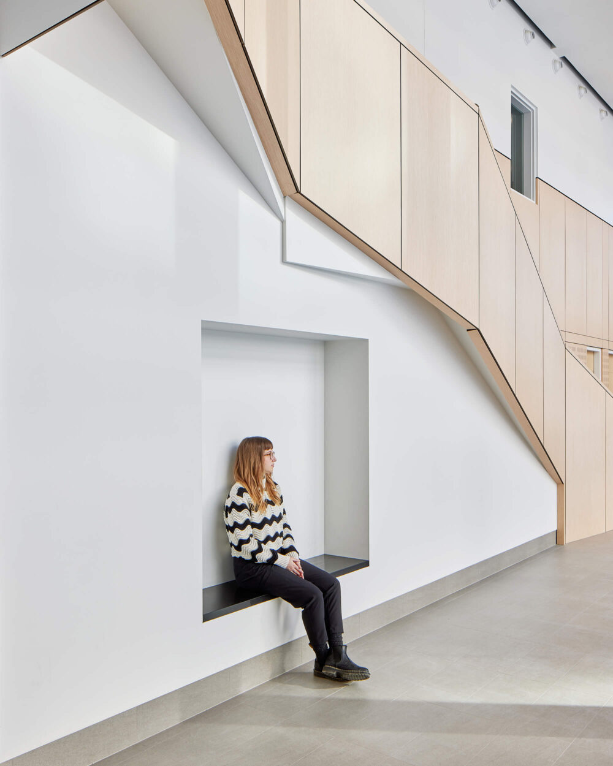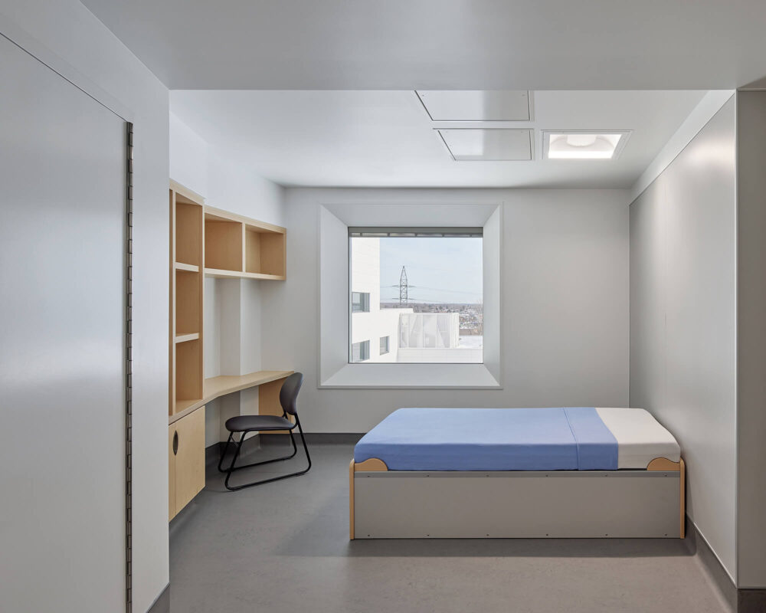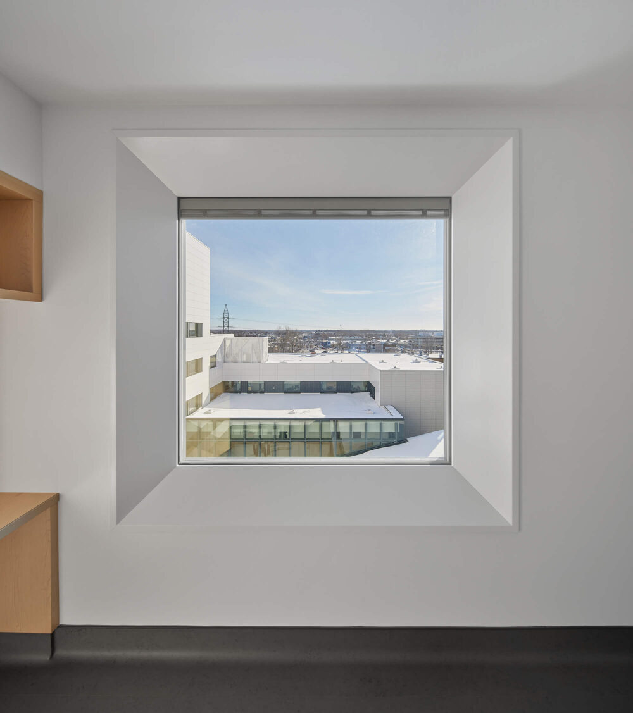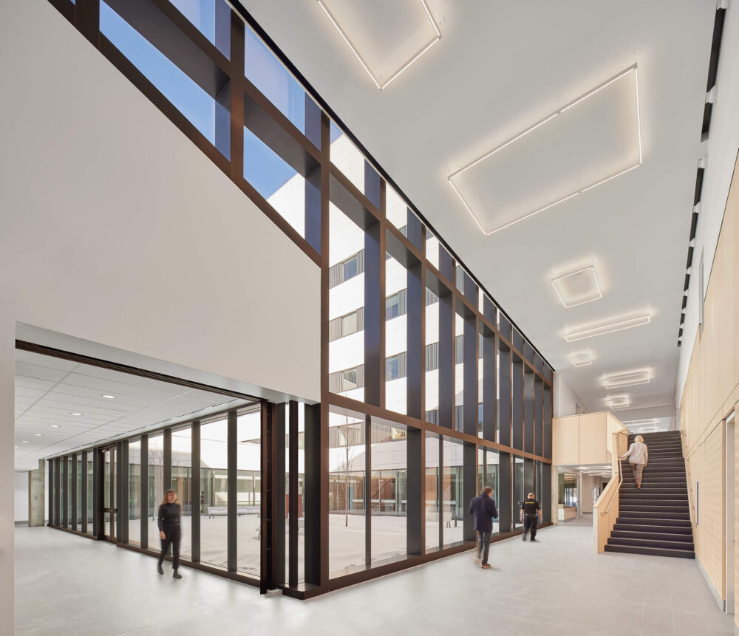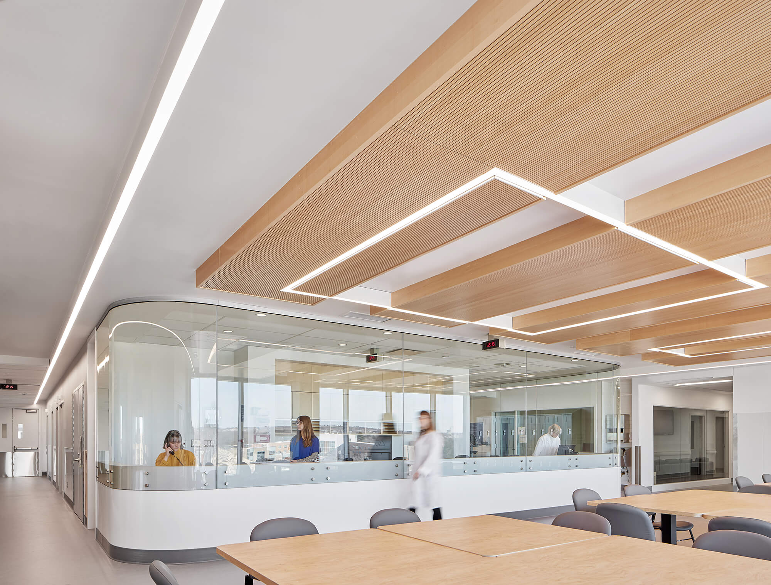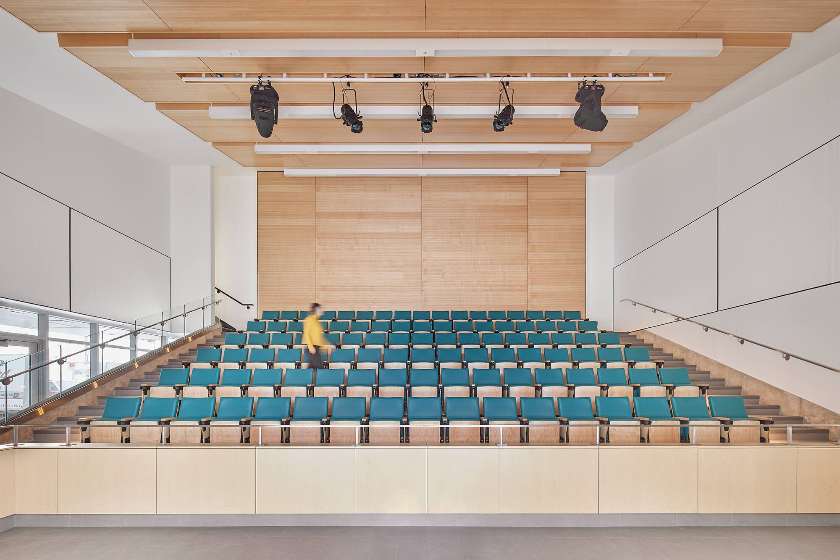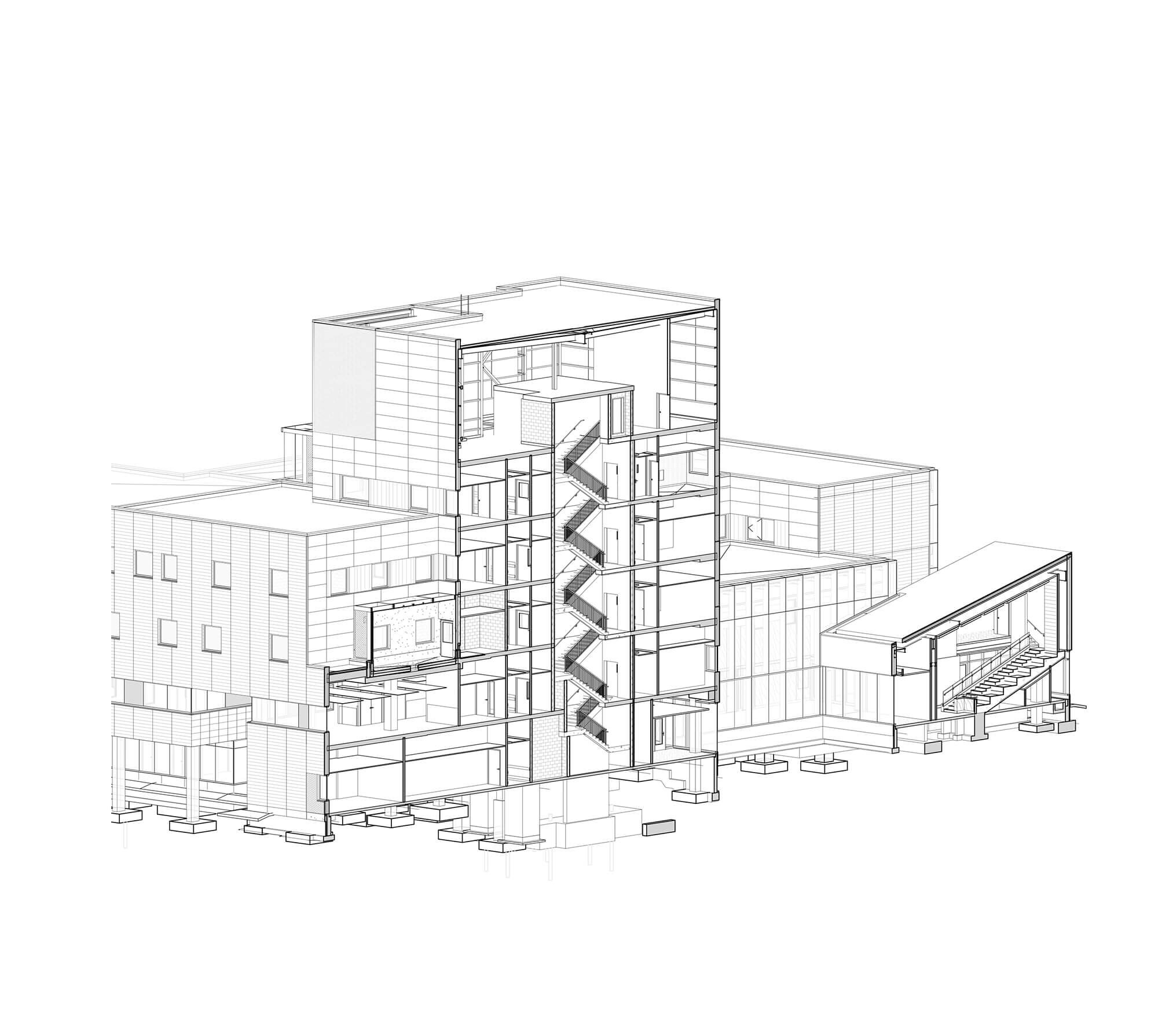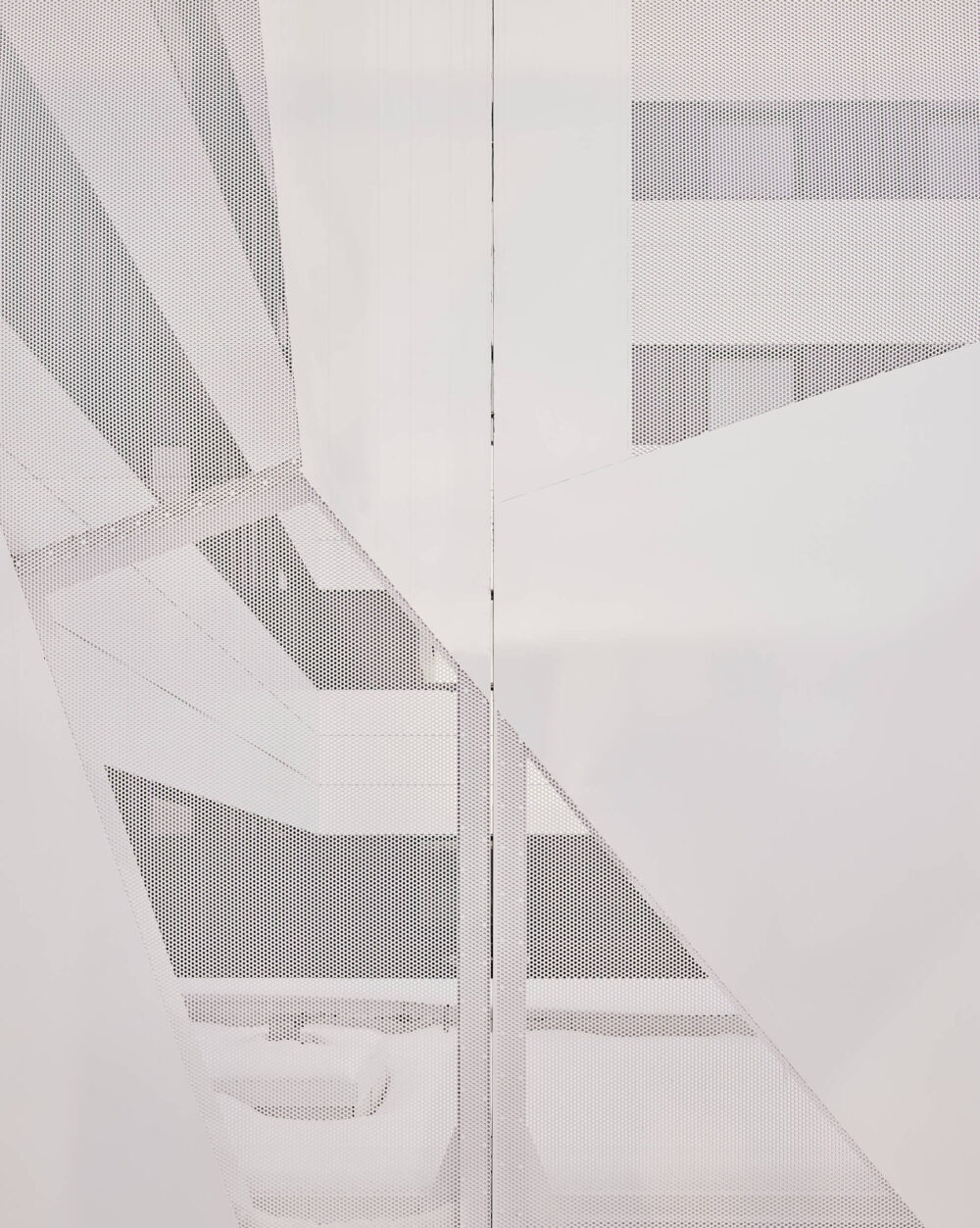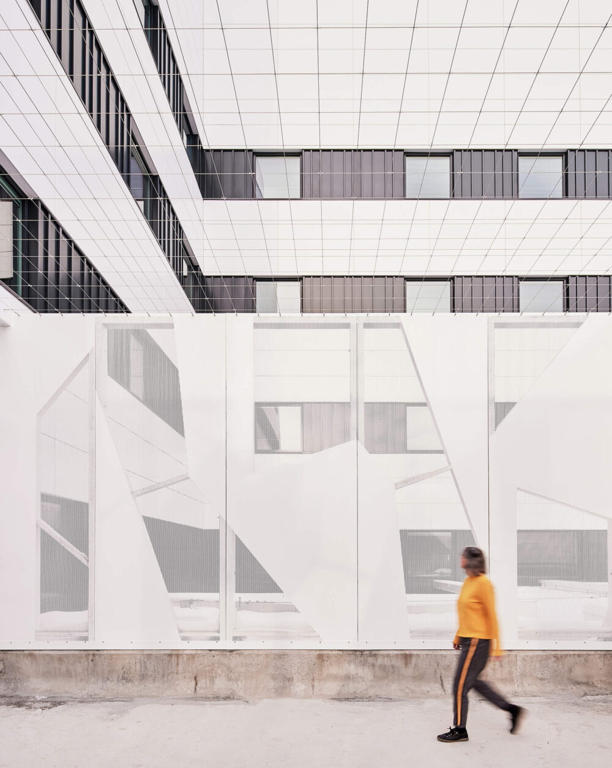Pavillon de la Santé mentale – Hôpital régional de Saint-Jérôme
The impetus of this pioneering design project was to deinstitutionalize the typical psychiatric health care experience for patients, health care providers, and visitors.
The designers introduced the following programming: common areas, a courtyard, a 100-seat amphitheatre, and exterior public spaces surrounding the hospital building.
Electromechanical
Stantec /Tetratech
Photography
Nanne Springer
Structure
WSP
Landscape
VLAN Paysages
Partners
Yelle Maillé Architectes / Yves Woodrough Architectes
Certification
Gold LEED Certification
Country
Canada
City
Saint-Jérôme
Client
CISSS des Laurentides | SQI
Surface Area
14,750 m²
Year
2022
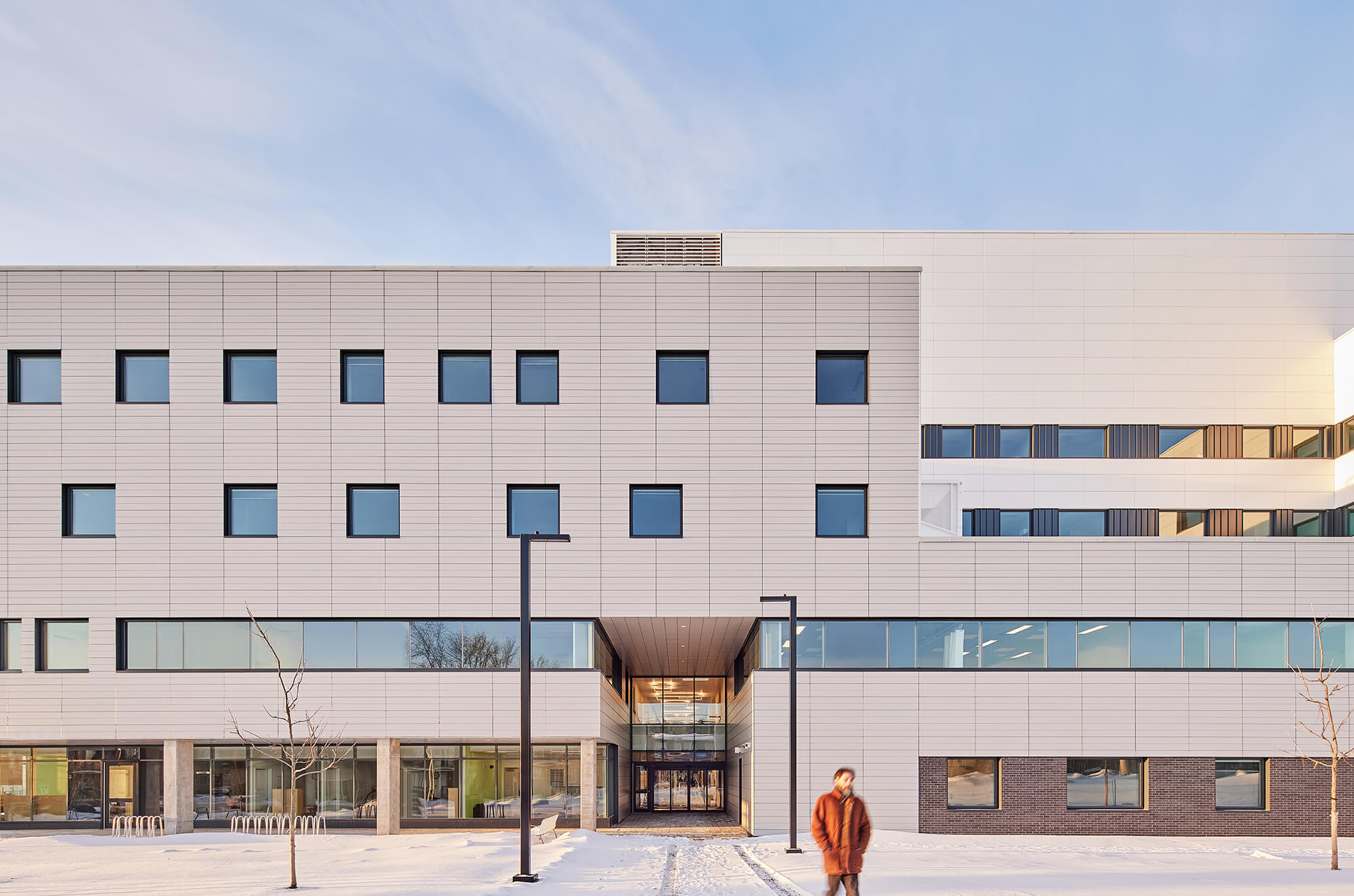
Optimal programming
The new 5-storey pavilion consists of 3 psychiatric hospitalization units, an intensive care unit, and a legal psychiatry unit with a 97-bed capacity. In addition, the pavilion includes an external psychiatry clinic for children and adolescents, meeting rooms, an auditorium, and facilities dedicated to community organizations.
The pavilion’s optimal and sensitive positioning on a restrictive site is effective in establishing links with the existing hospital.
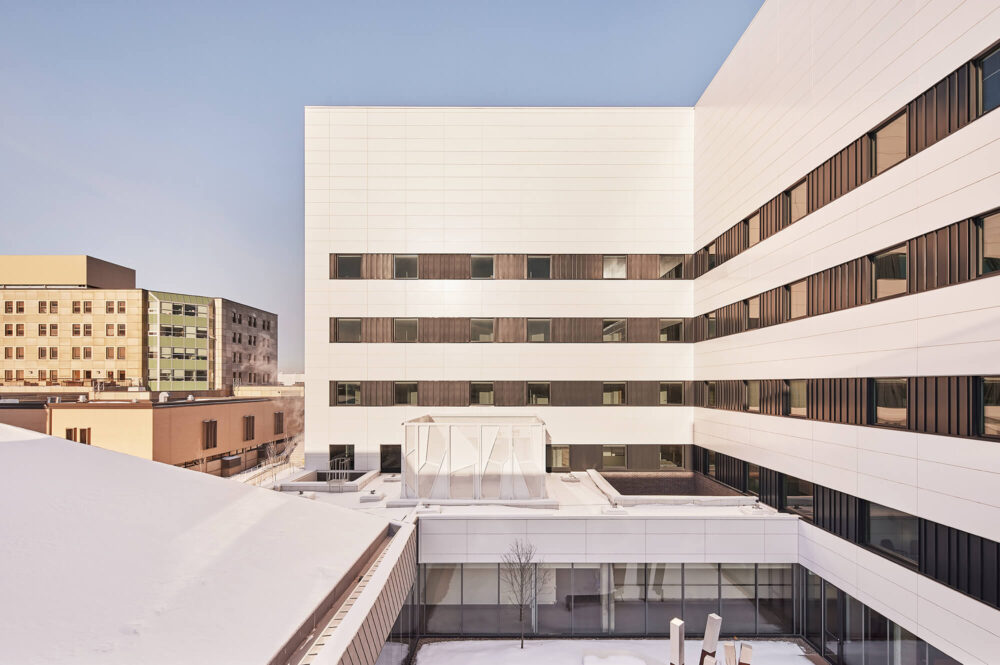
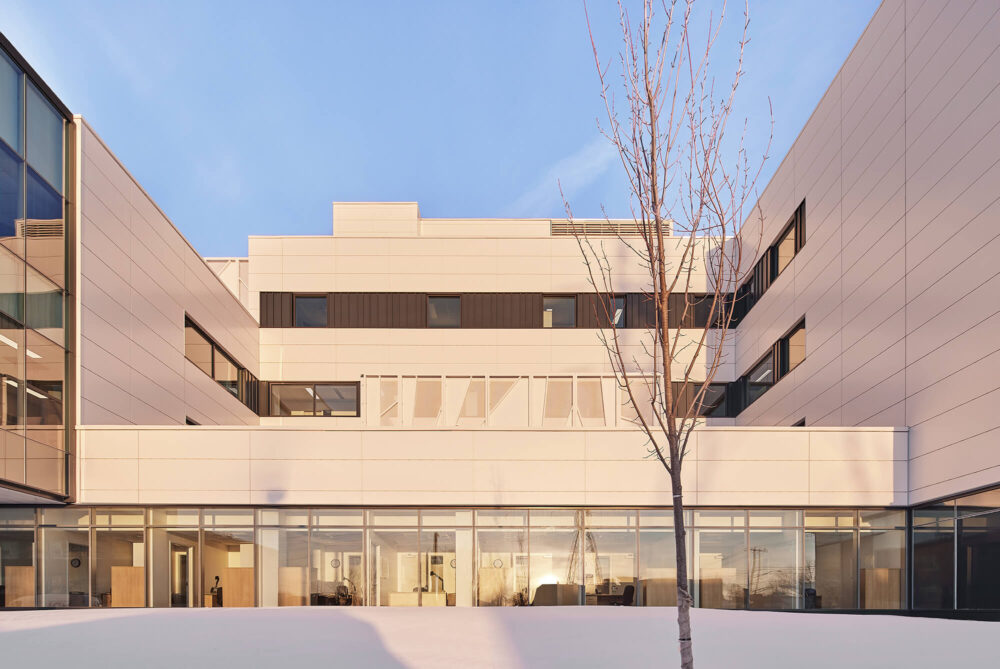
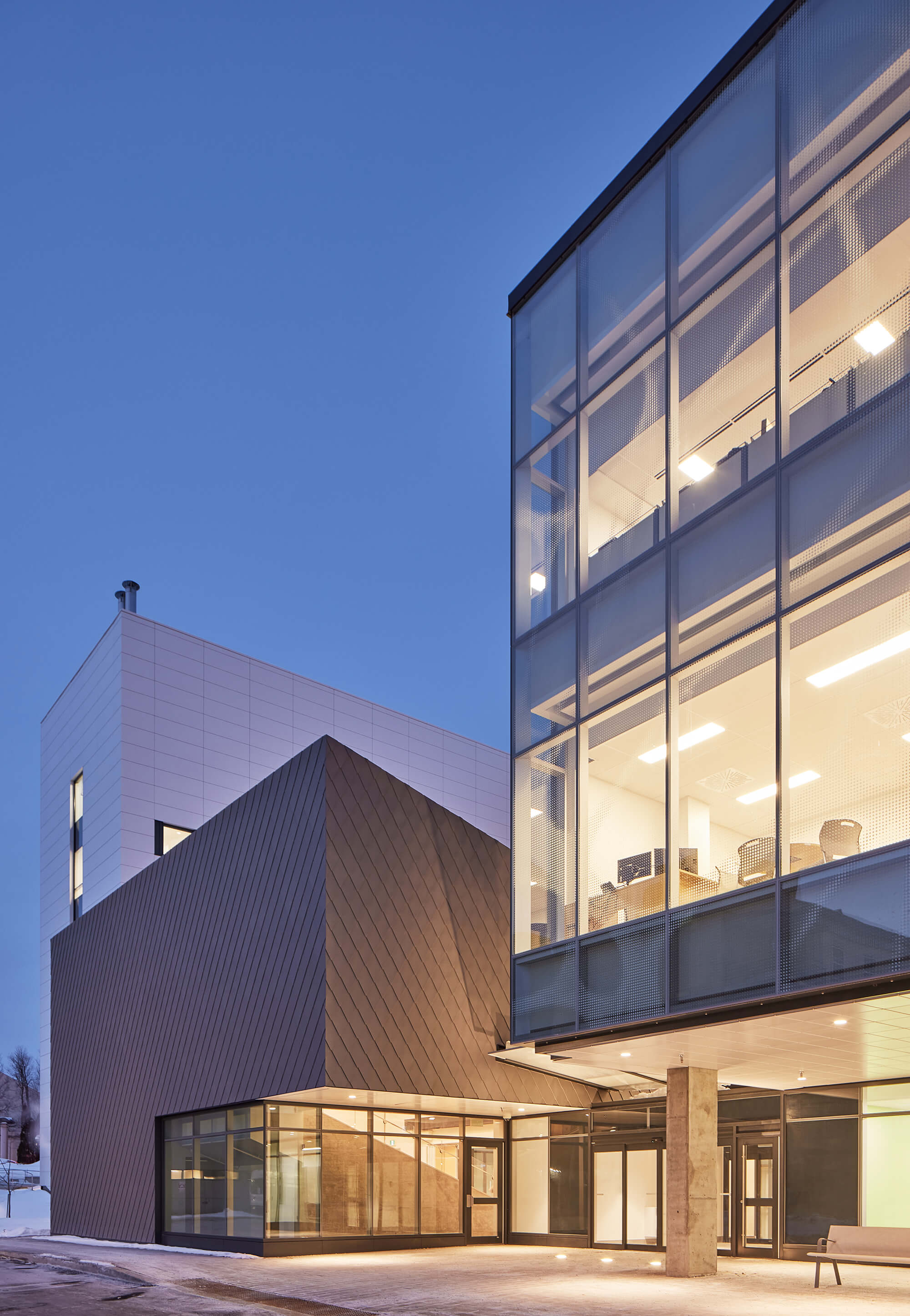
“Our design favours warm materials, like wood, and luminous volumes on each floor of the pavilion to enhance the well-being of patients and health care providers. Many studies demonstrate the potential of materiality and luminosity to assist with healing, so the design is greatly informed by the results of such research.”
Mélanie Dupuis, Partner-In-Charge, Production Manager
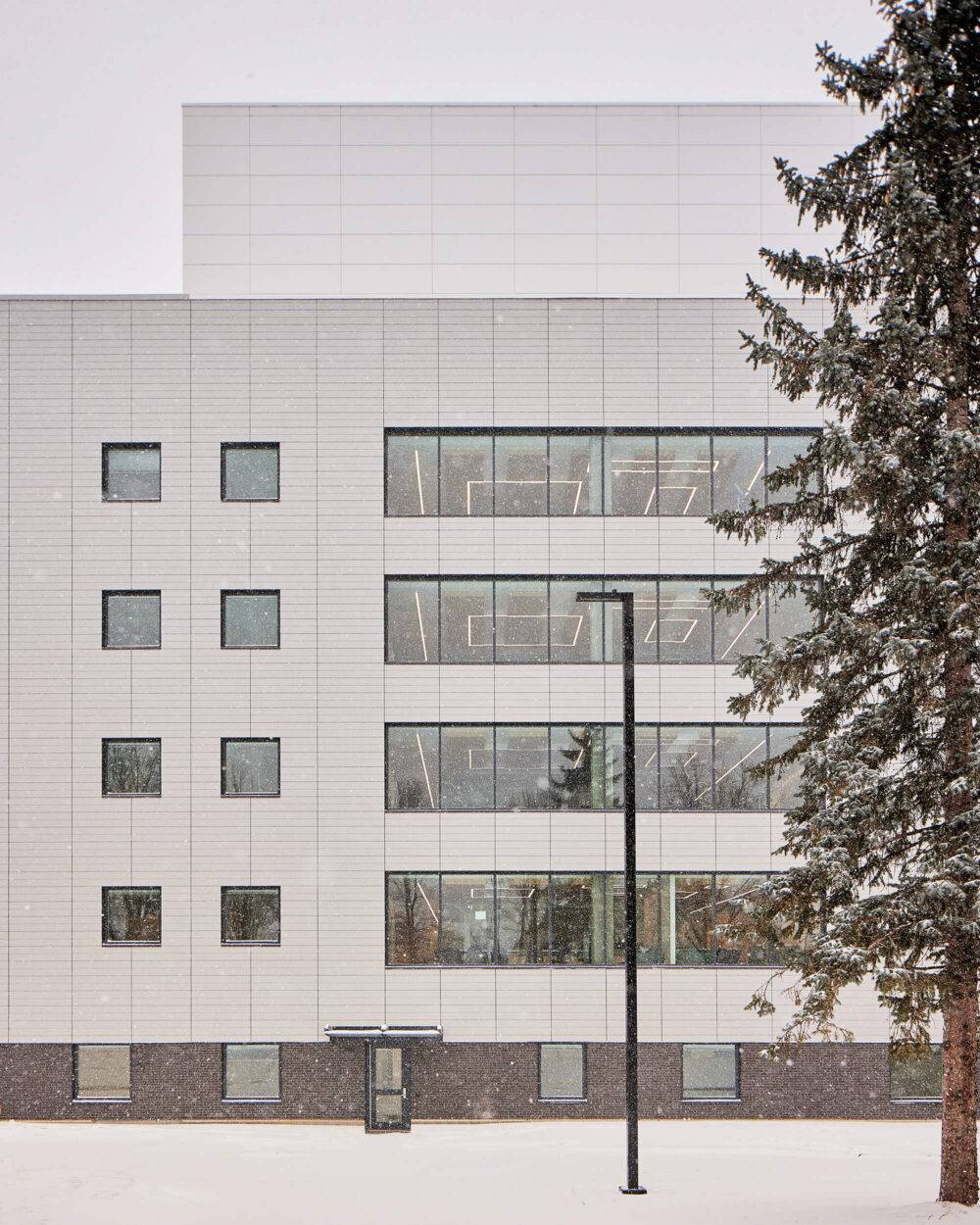
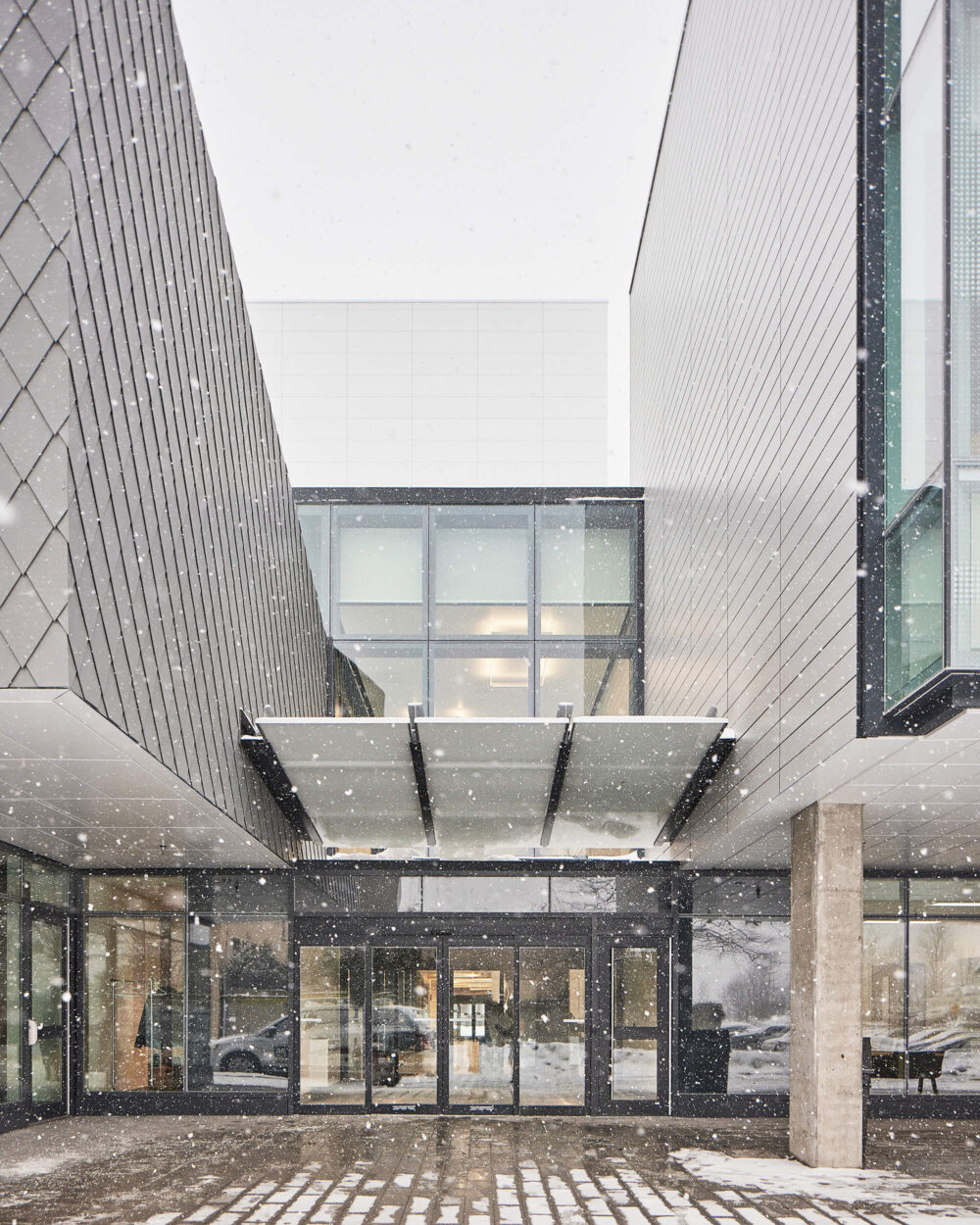
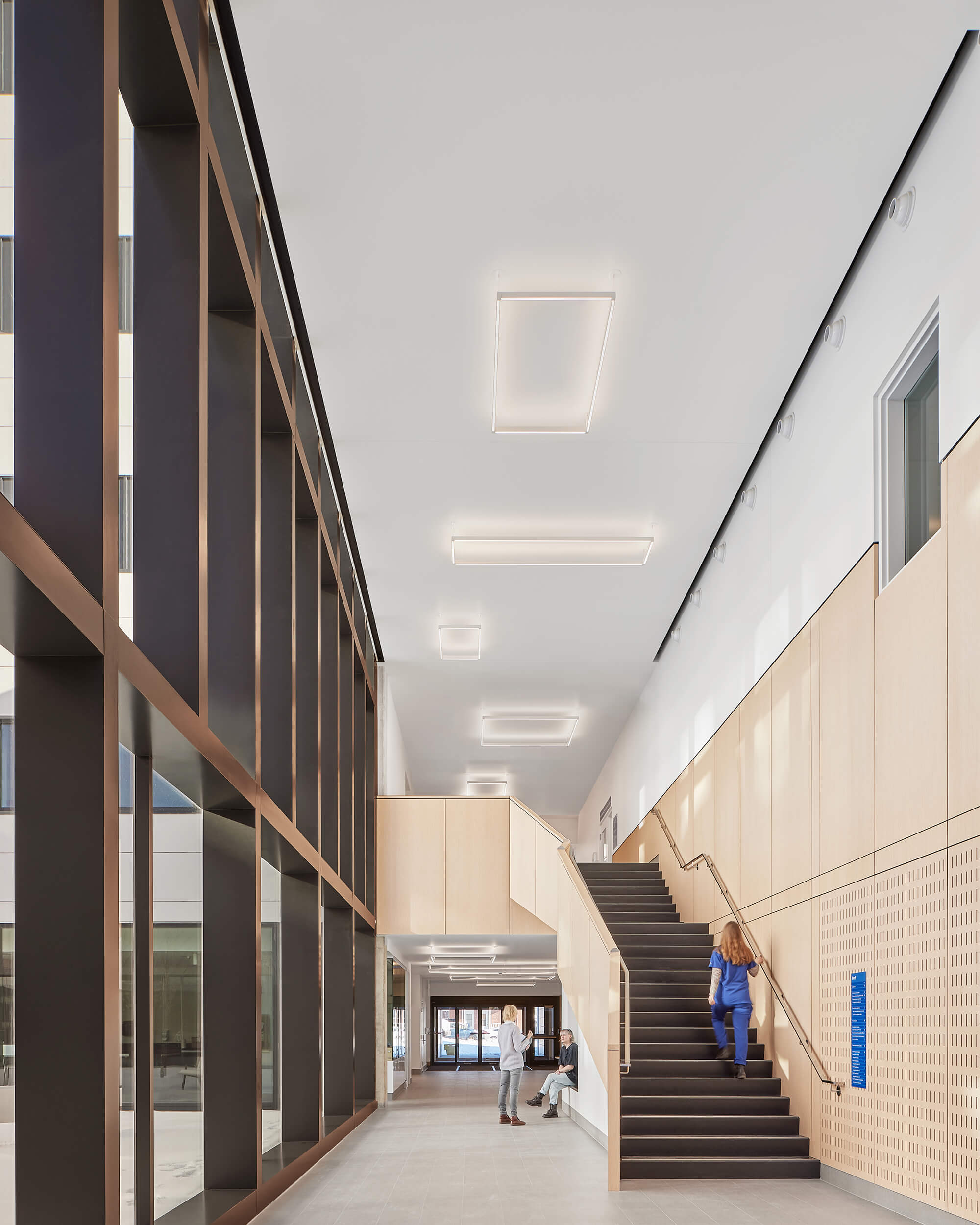
Airy luminous spaces
The desire to offer a comfortable, human, and secure environment for both clientele and health care personnel was conveyed through a volumetry deployed around open spaces. Program facilities complementary to the health care setting simulate residential-type living spaces and offer access to exterior spaces and views of the city, casting a generous amount of natural light on the project. The choice to integrate a building envelope with vented walls ensures abundant luminosity throughout the spaces, while also facilitating a seamless interweaving with the residential fabric of Saint-Jérôme.
