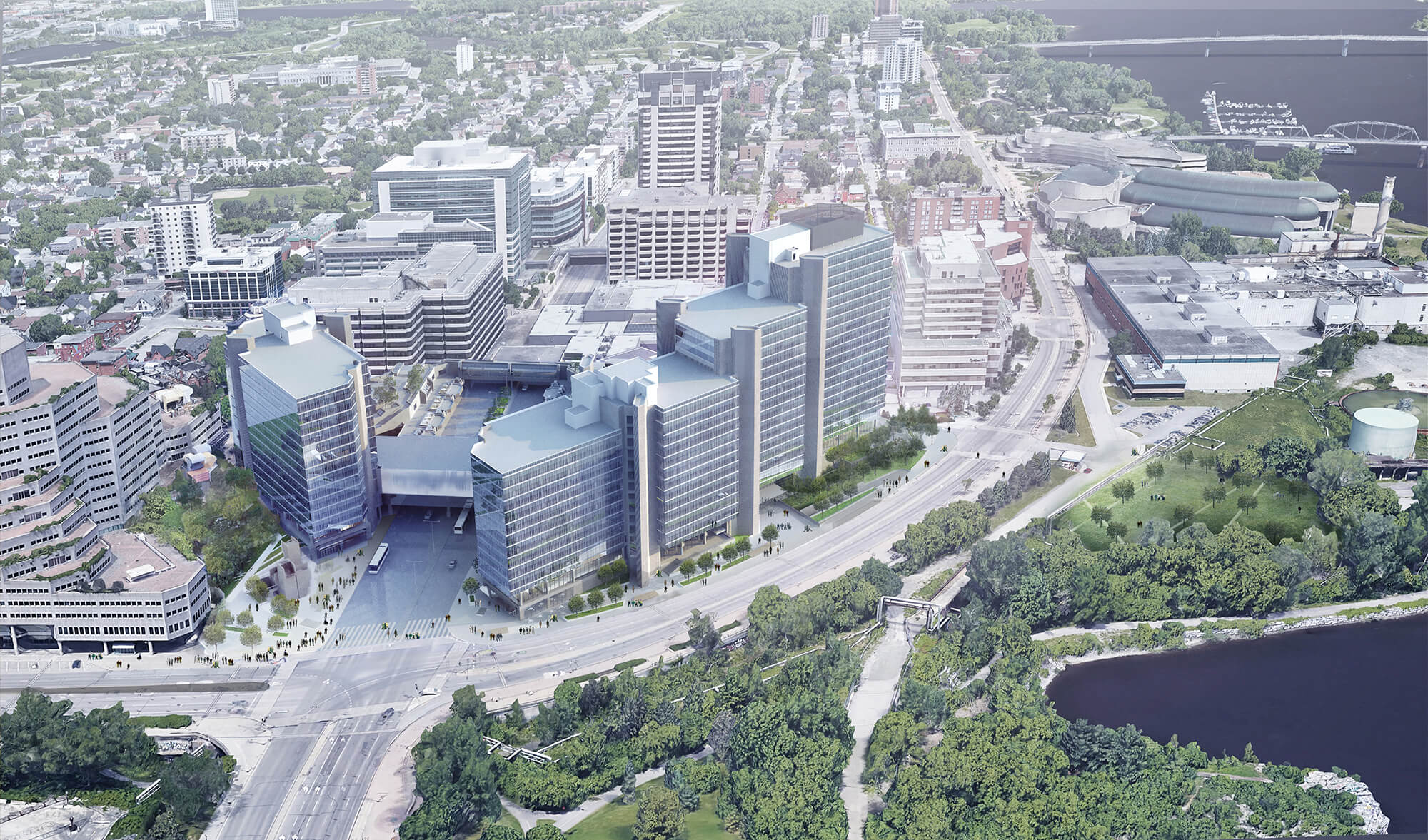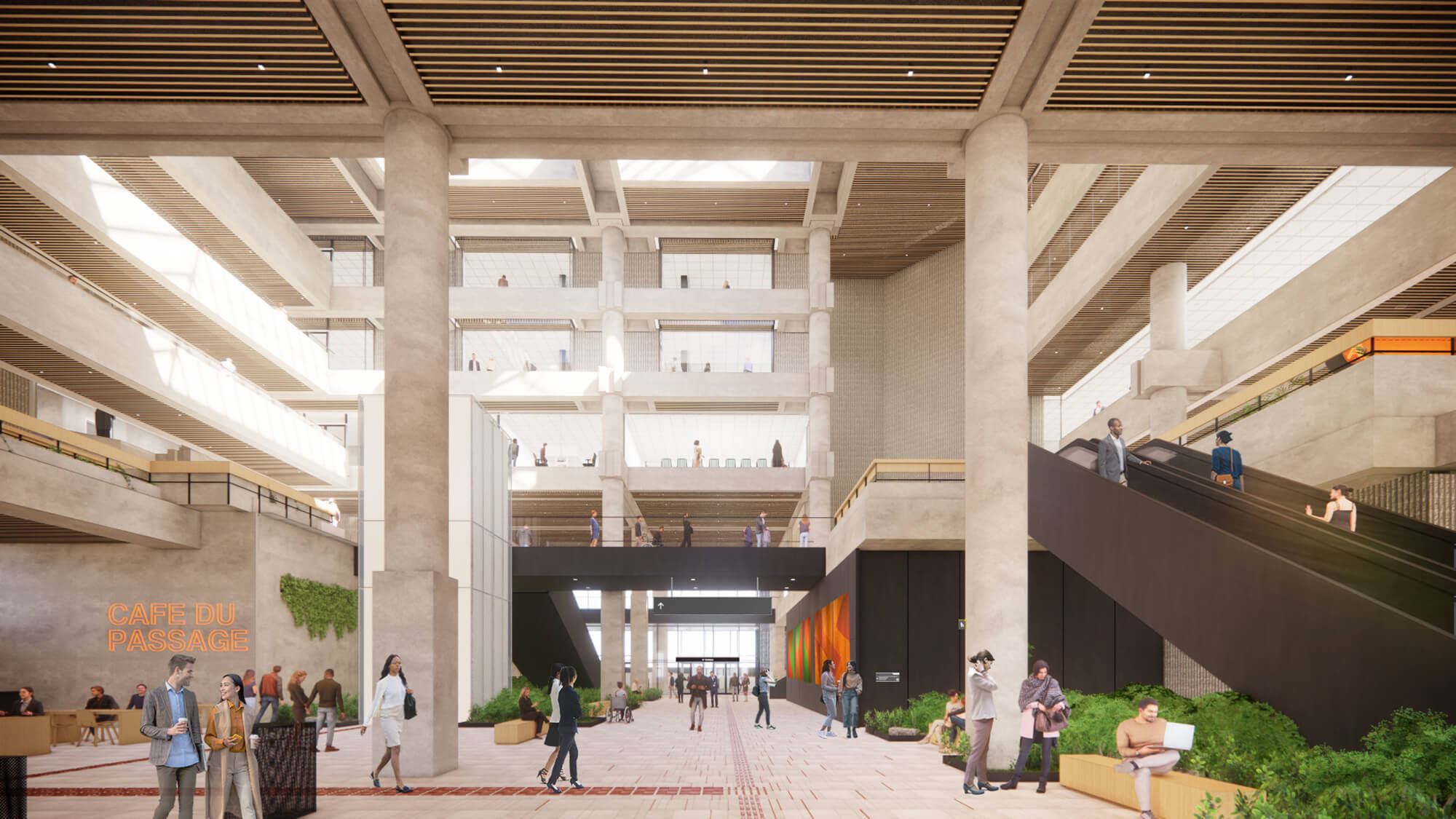Place du Portage III Renewal Project
The renewal of PDP3 is founded on a premise of repairing the legacy of PdP3 in many dimensions
The building is one of the largest federal office buildings in Canada and is the headquarters for both PSPC and Shared Services Canada (SSC).
The renewal of PDP3 is founded on a premise of repairing the legacy of PDP3 in many dimensions. In the dimension of the city, the project reconnects the complex with the surrounding fabric, creating a universally accessible experience for workers and visitors. In an ecological dimension, the project restores balance by achieving carbon neutrality and enhancing wellness through enhanced indoor air quality and user-responsive, intelligent building systems. And in the historic dimension, the project preserves and enhances the character-defining elements of a late-Brutalist-style megastructure, while addressing the human scale and making the building function as a contemporary, high-performance workplace for public servants. The project also confronts the indigenous history of the site, contributing to the government’s quest for reconciliation with First Nations peoples.
Architects
Provencher_Roy / Perkins&Will with the collaboration of Two Row Architects
Electromechanical
Stantec et Bouthillette Parizeau
Structure
Stantec et Bouthillette Parizeau
Landscape
Vlan paysages
Other Collaborators
Project Management : BGIS / Accessibility : Accessibility Simplified / Francine van Laetham / Entro Communications / State of the Art / CLEB / Jean-Marc Caron Inc. / AOC / Light Emotion / Technorm
Certification
Aiming for LEED Silver certification and near-net zero carbon
Country
Canada
City
Gatineau
Client
Public Works and Procurement Canada (PSPC)
Surface Area
130,000 m²
Year
On going
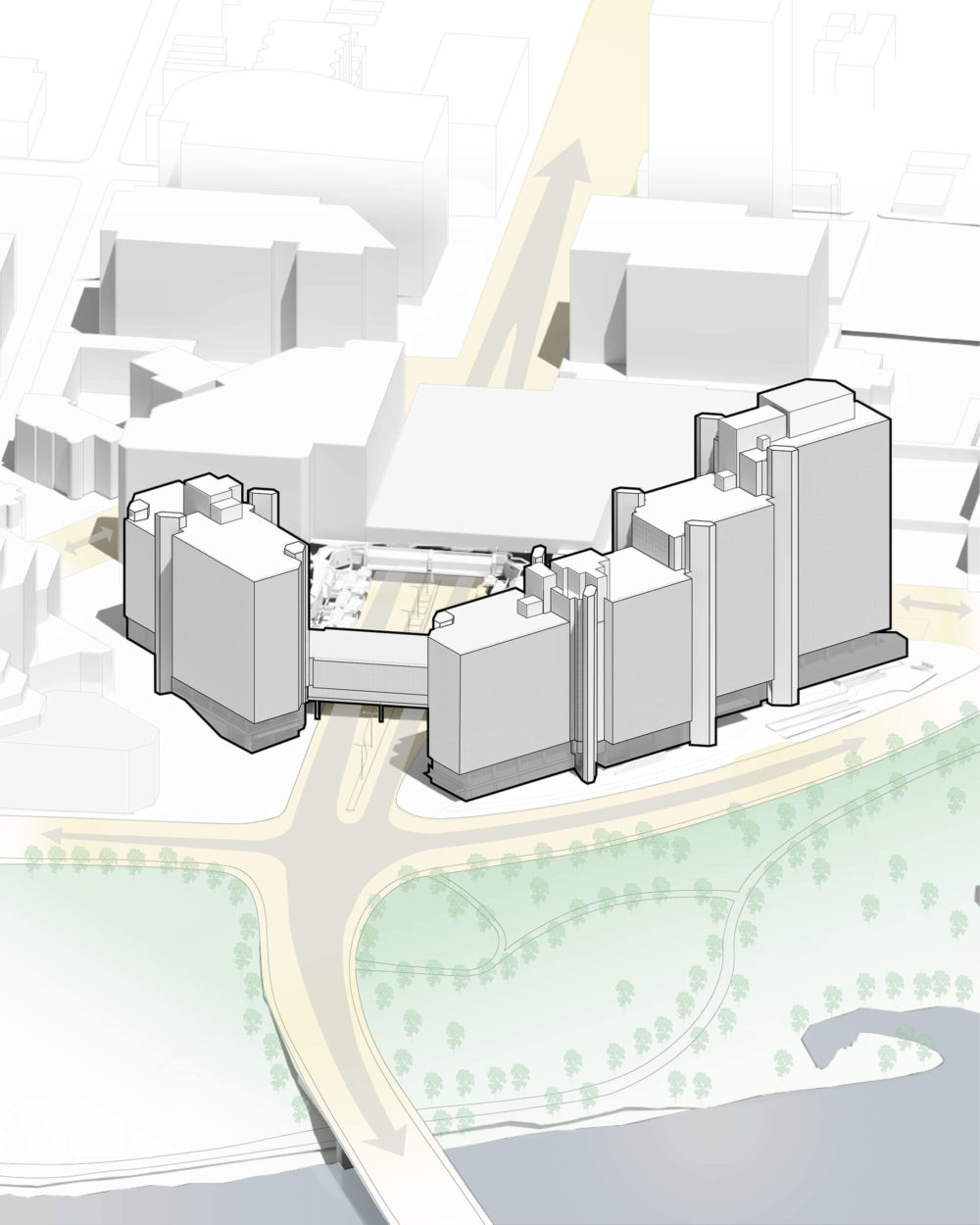
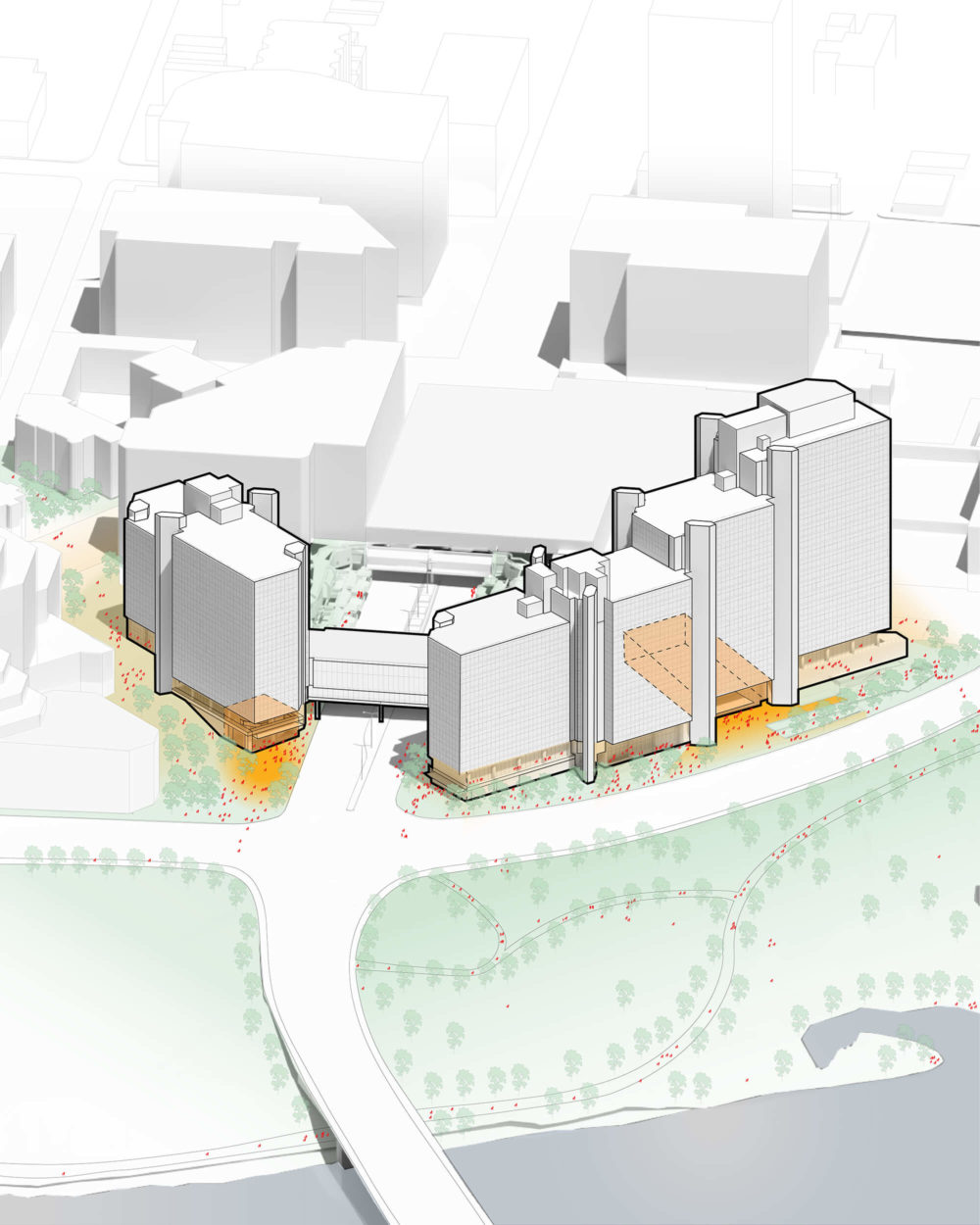
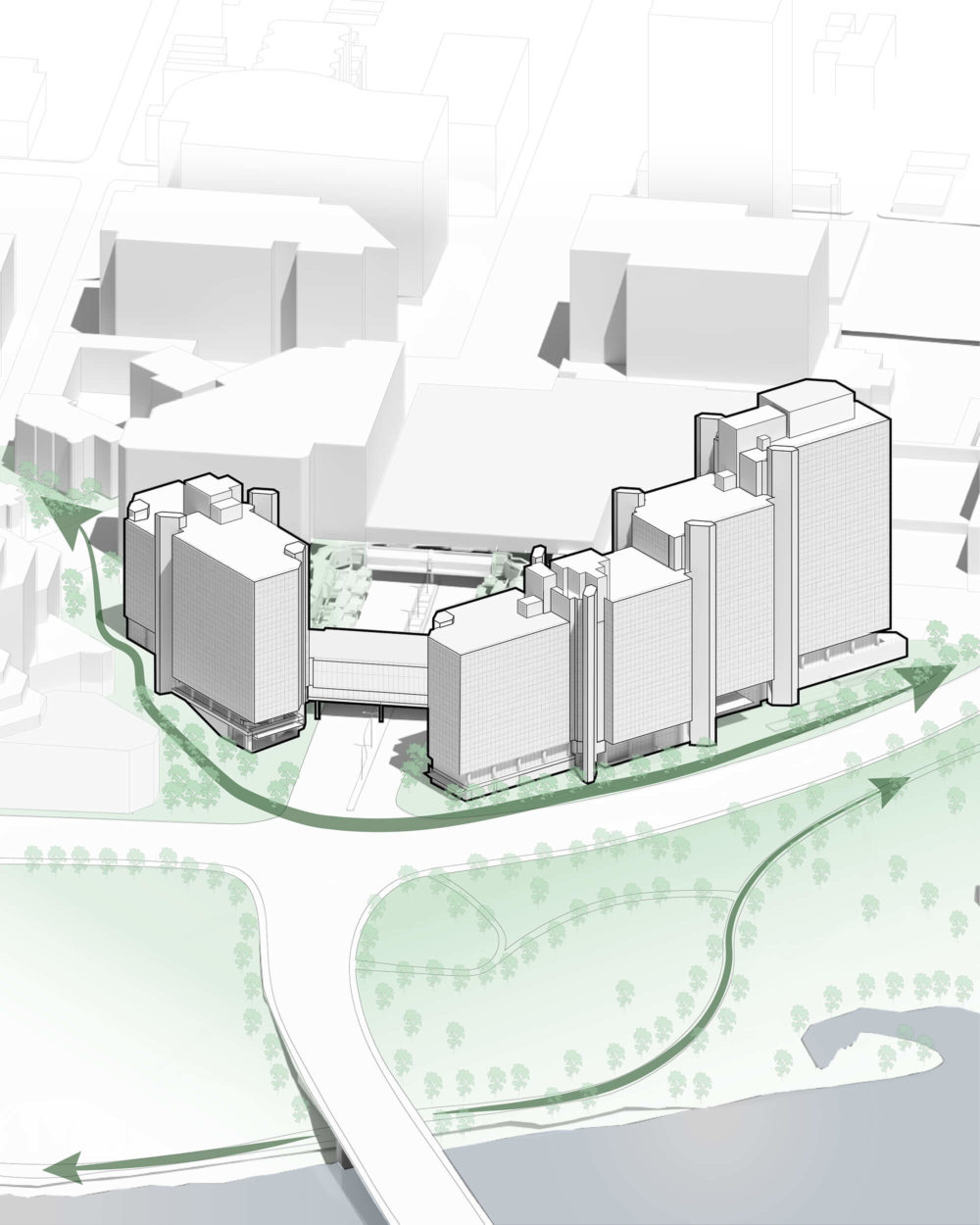
Urban Integration and
Accessibility
The asset renewal confronts a major challenge of the existing complex, which is its lack of a clear and universally accessible public entrance.
The design emphasizes permeability, creating new ground-level entry points at Laurier Street and Maisonneuve Boulevard. This new public face is linked with a continuous landscape ribbon that contributes to a higher quality streetscape, making PdP3 a good neighbour in the urban fabric of central Gatineau.
The design is predicated on removing barriers, making the entire site and building more inclusive. The new entrance on Laurier connects through to a renovated atrium, which connects to new elevators and up to the public concourse one level above. The concourse has been completely rationalized, providing occupants and visitors with an intuitive journey from front door to lobby to each office floor.
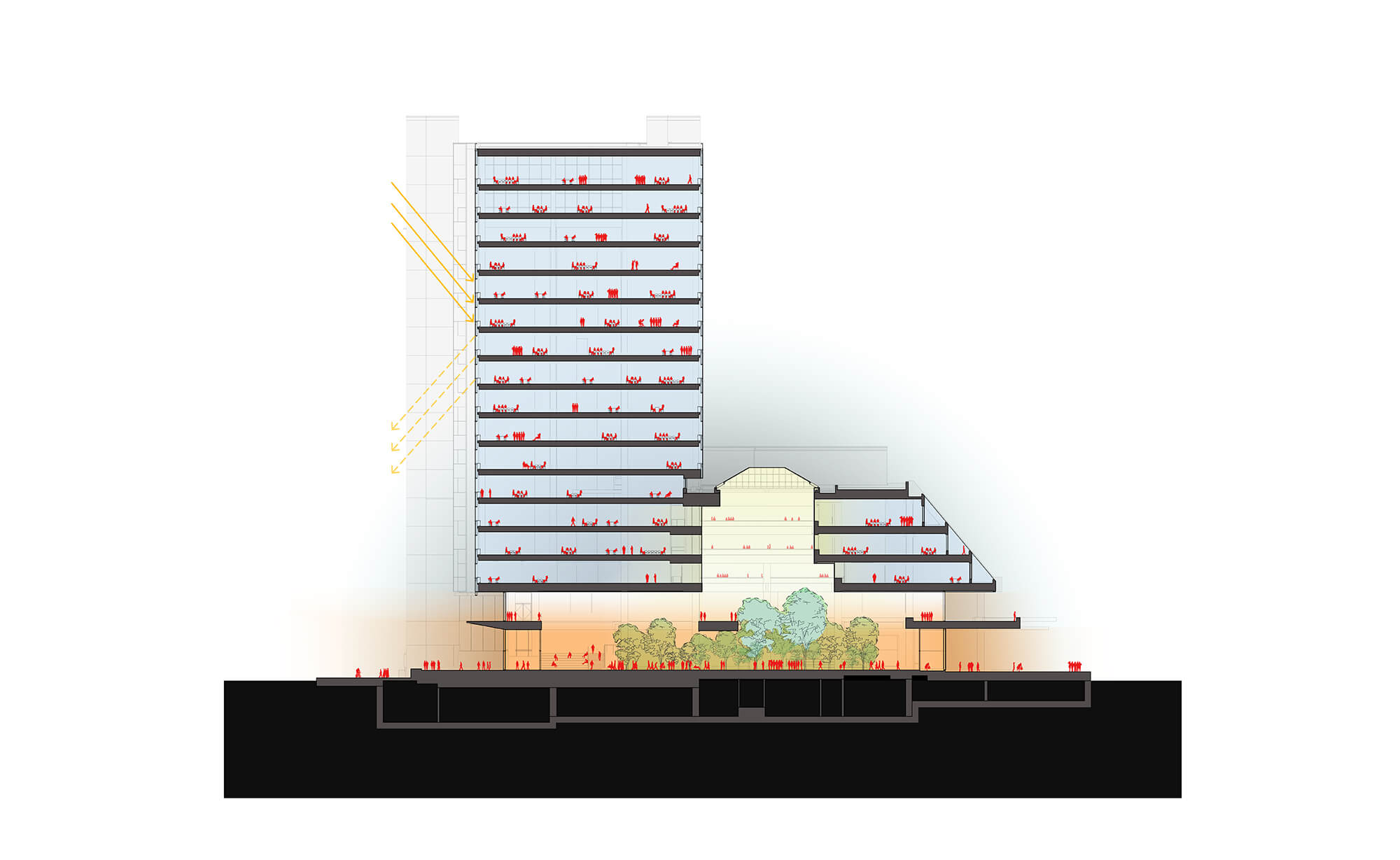
Greening
PdP3 is designed to achieve LEED Gold and comply with the federal Greening of Government Strategy. The building is near-net zero carbon in its operations and is designed to exceed the Department’s target of minimum 24% better than National Energy Code for Buildings 2017. By retaining the existing structure, the building also saves a considerable amount of embodied carbon, compared with new construction (a total of 45,000 tonnes CO2eq).
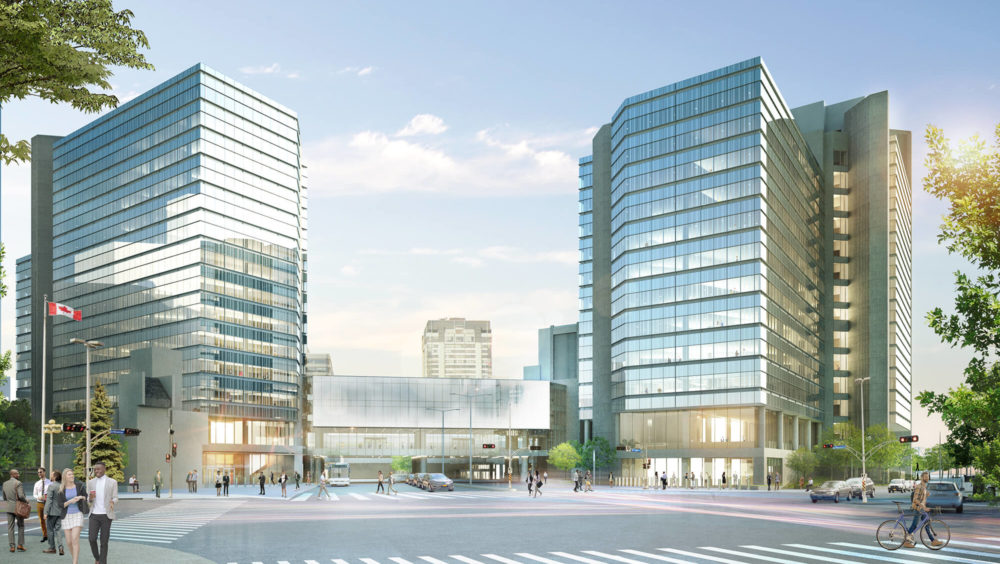
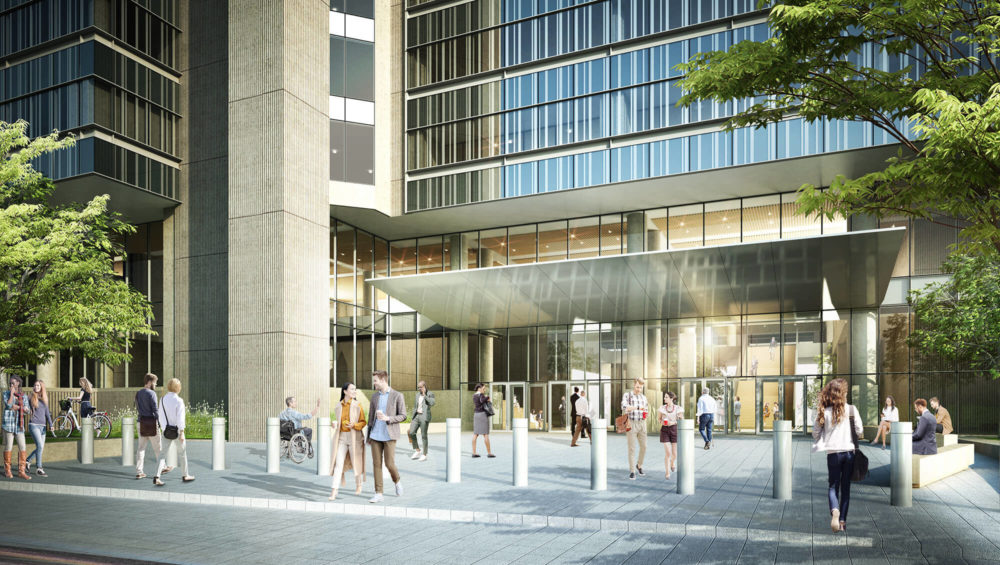
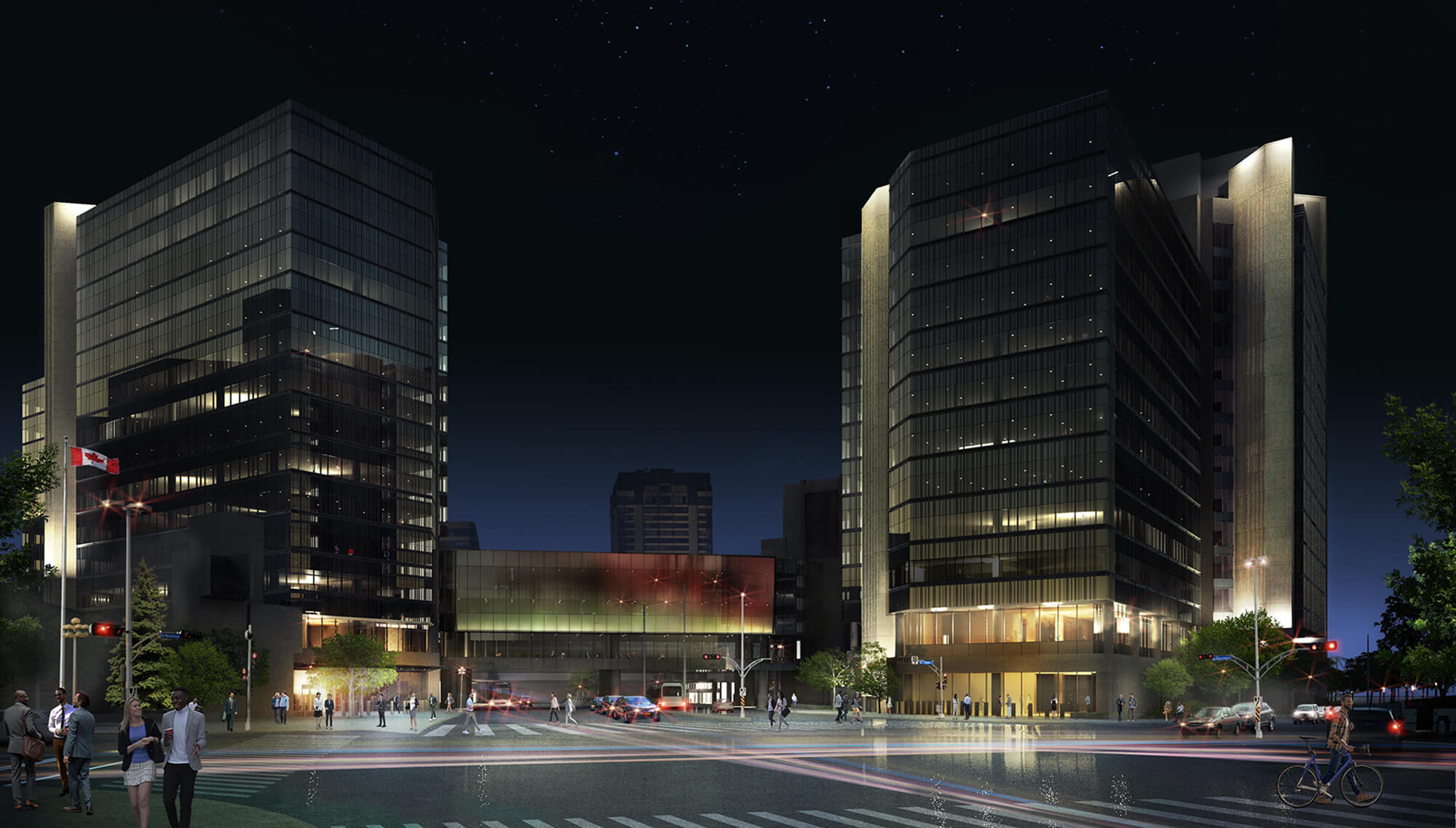
Indigenous Design
Provencher_Roy and Perkins&Will engaged Two Row Architects, an indigenous-owned design firm from Ontario. Together, this team is integrating a series of indigenous design elements that enrich the building and pay homage to the human history of the site. The design team has worked with indigenous stakeholders in this process to inform the design and bring authenticity to these interventions.
