Revitalization of Sainte-Catherine Street West and Phillips Square
REVITALIZATION AND REDEVELOPMENT
For more than two centuries, its development has been in step with the eclectic pace of the city and its colourful inhabitants.
In downtown Montréal, Sainte-Catherine Street West, as well as Phillips Square and Place du Frère-André, blends the past and the present. Architects the world over have built their works along it, leaving behind an architectural heritage that is as rich as it is full of contrasts. Informed by the desire to bolster the street’s singular identity, the urban redevelopment both streamlined and structured the street and its surroundings. Thoughtful design made the business artery the common thread between the various public spaces and historical buildings that line it, thus promoting economic vitality, the user experience, a festive ambience and ecomobility. It also highlighted the important role the department stores and landmark stores played in the emergence and commercial success of this legendary street.
Civil Engineering
CIMA +
Photography
Adrien Williams
Structure
CIMA +
Landscape
Provencher_Roy
Lighting
CS Design - Lighting Consultant (Square Phillips)
Other Collaborators
Ingénieur fontainier - François Ménard
Urban furniture
Michel Dallaire
Country
Canada
City
Montréal
Client
Ville de Montréal
Surface Area
3,110 m²
Year
2020
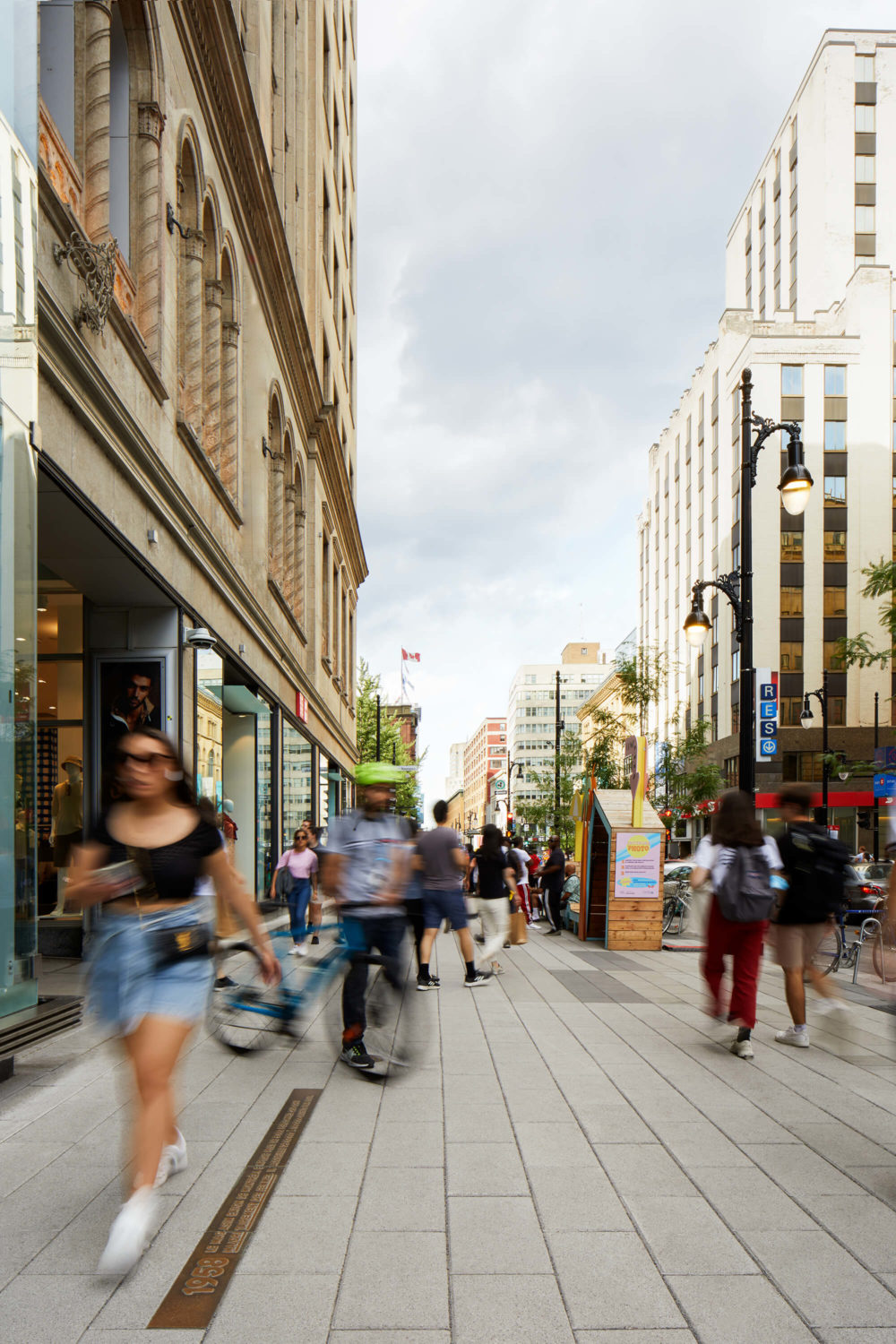
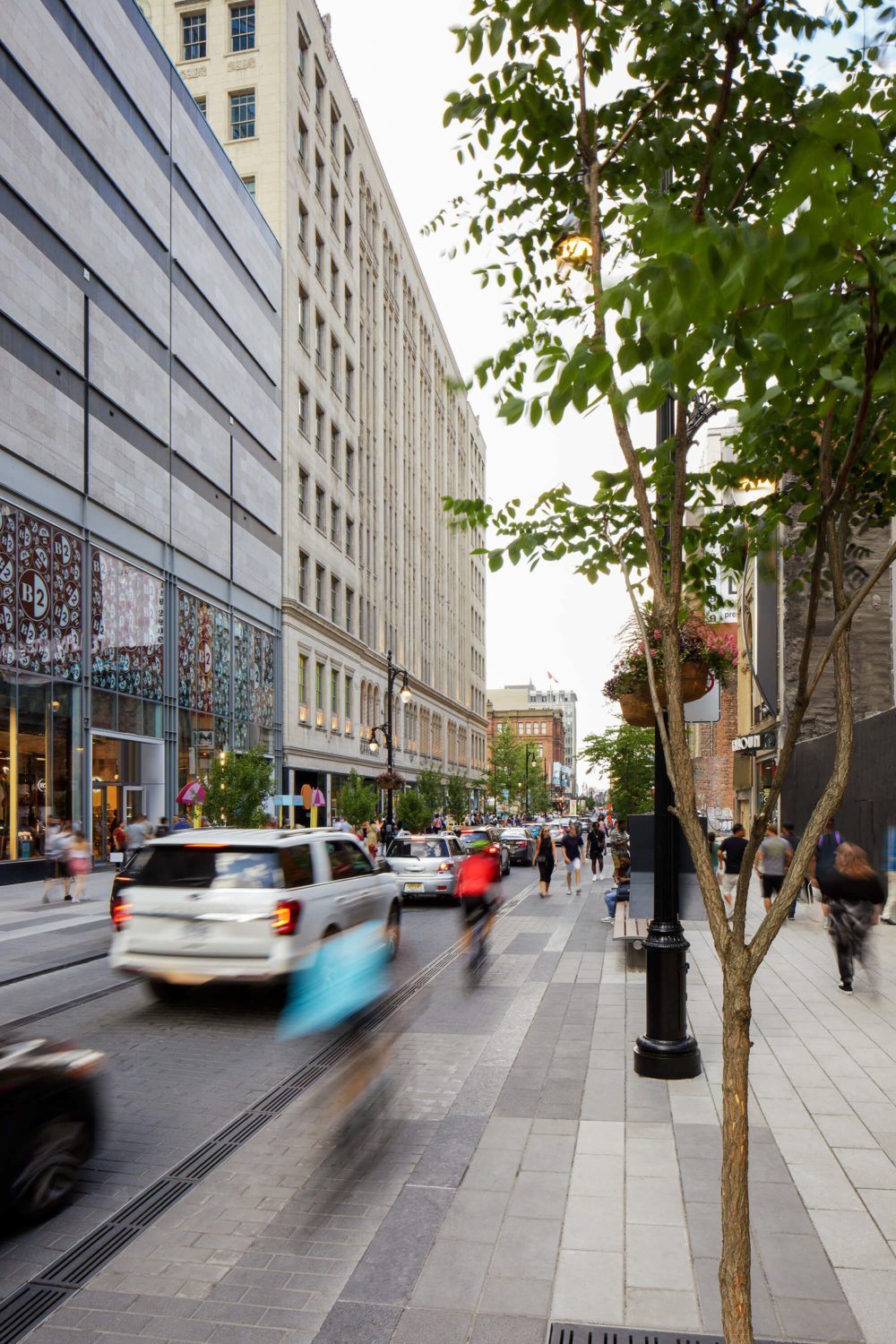
Shared Street
The plan eliminates street parking and drastically widens the sidewalks, flipping the proportion of space allocated to cars and pedestrians to turn it into a place for people. The new shared street creates a linear plaza that links the previously disjointed network of squares, monuments, and historic buildings into a cohesive urban landscape. Bronze plates set in the street serve as urban markers, identifying the grand turn-of-the-century department stores and commercial buildings that lend this area its storied heritage.
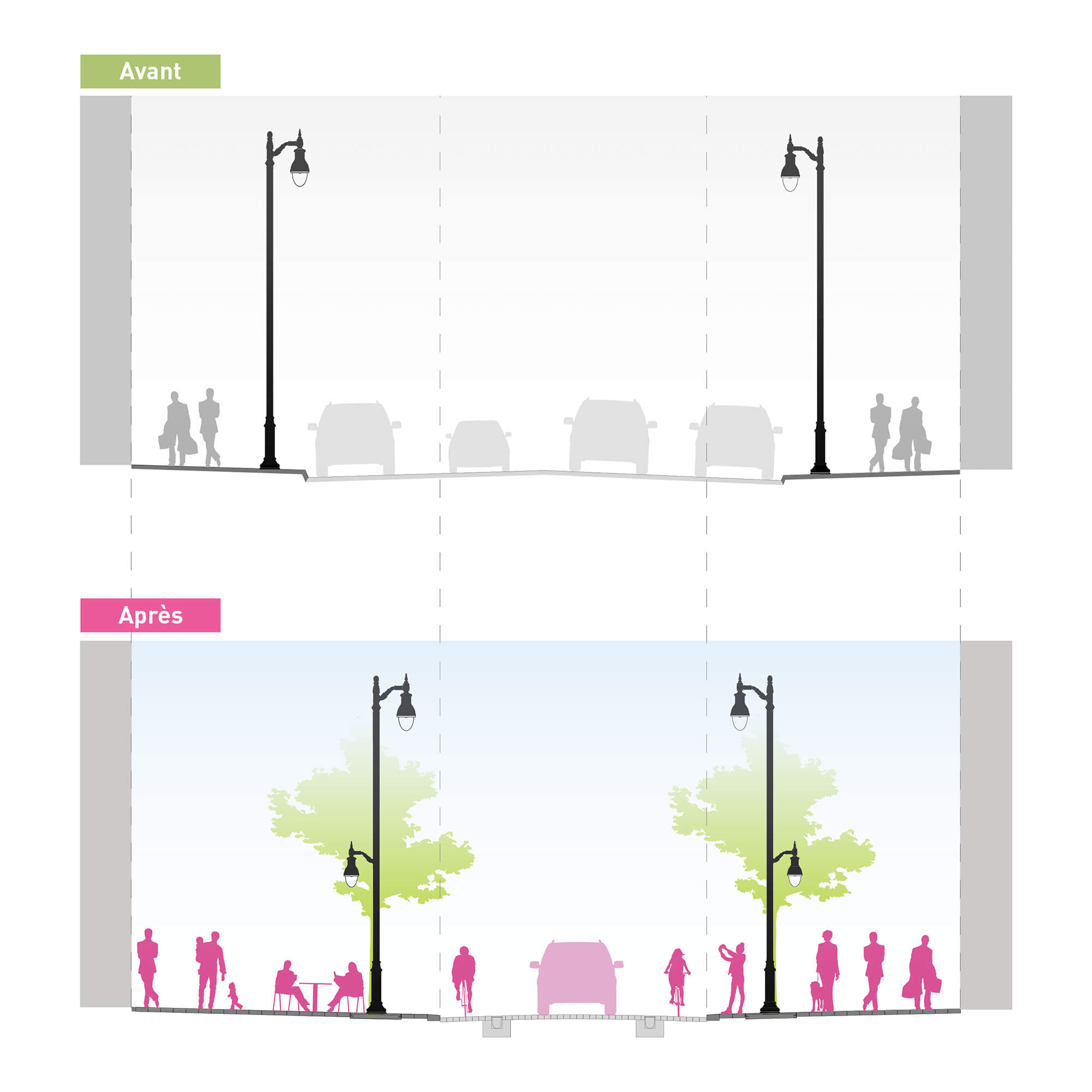
Newly laid pavement features modular paving to mark different spaces and their uses. Ranging from dark grey to light grey, the paving informs pedestrians on the presence of the vehicular lane or the safe pedestrian zone. The changing colours emphasize which zones are exclusively for walking and which are shared with cars and cyclists, creating a safe environment while maintaining a cohesive and unified public space.
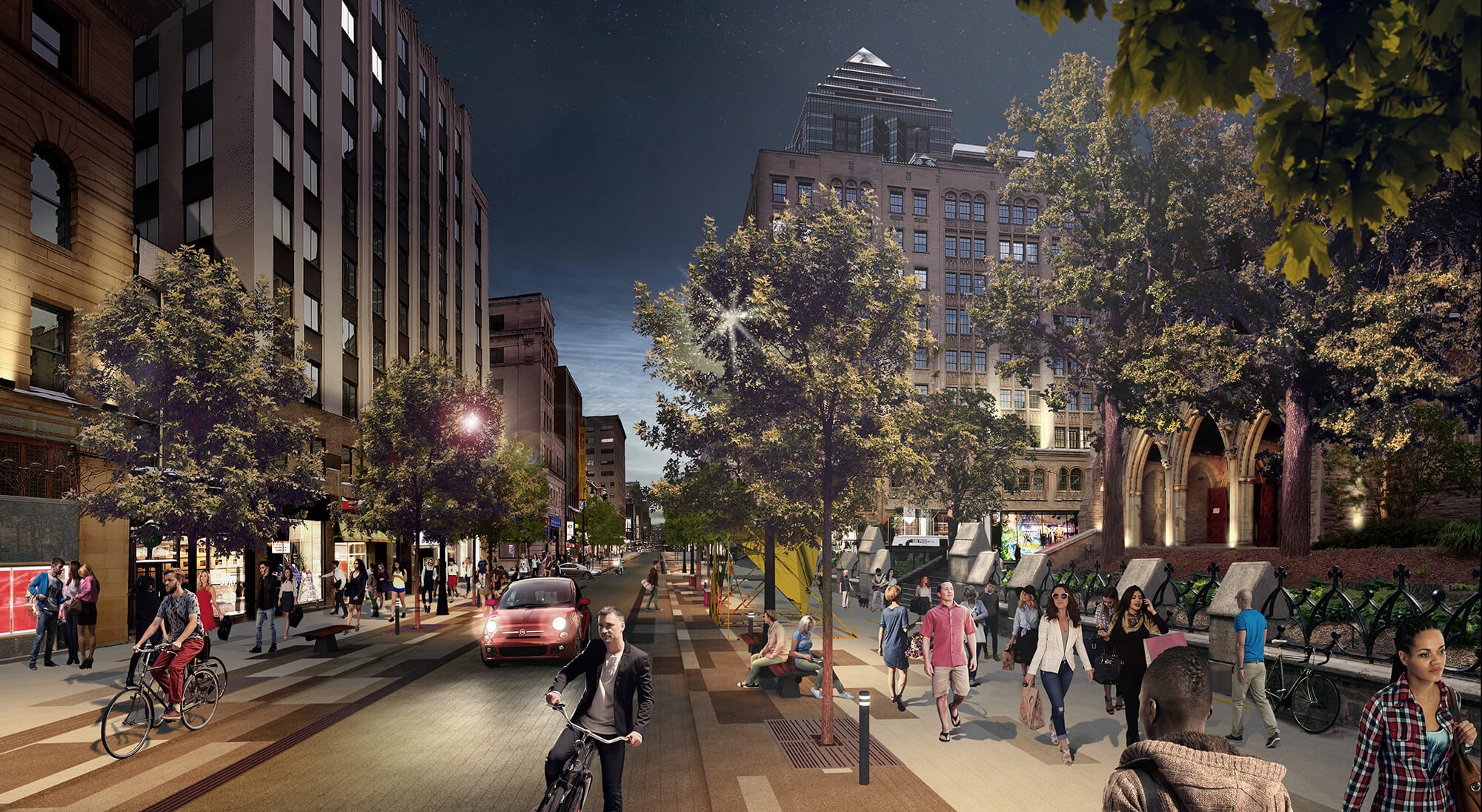
“We literally created a romantic oasis in the heart of downtown and I hope that Montréalers will embrace this revisited garden, the refreshment of its shaded areas and its water features, while enjoying the views of the historic buildings that frame it”.
Sonia Gagné, principal partner and architect
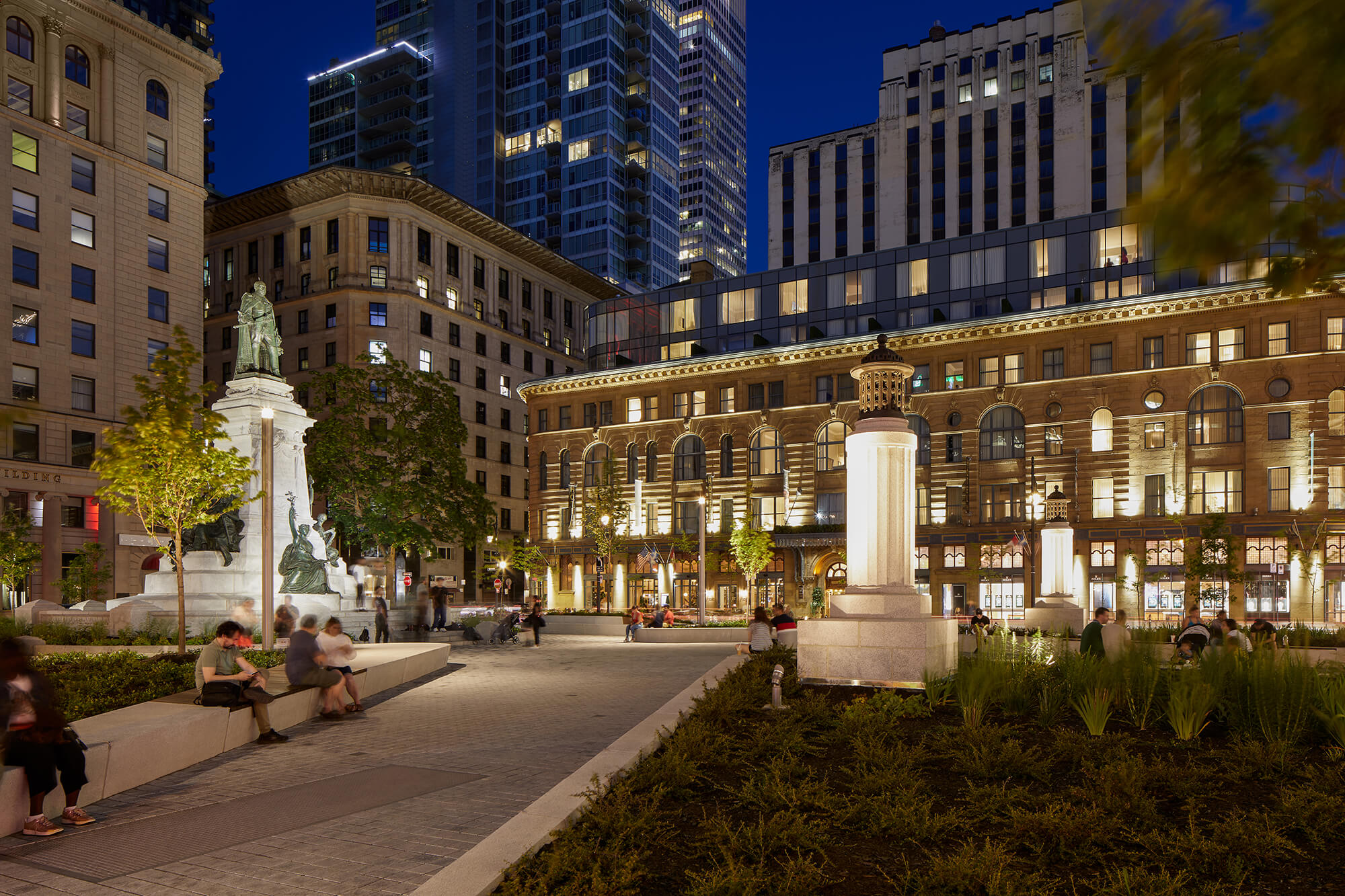
Phillips Square
A new urban oasis
The design also recenters Phillips Square as an integral part of the downtown core as envisioned in the 1841 Phillips Plan. A contemporary interpretation of the English Garden Square, the space is newly expanded thanks to wider sidewalks, lush plantings and open sightlines which offer picturesque views over the built environment and surrounding landscape. The monument to Edward VII erected in 1914 after a donation by Henry Birks is showcased with new up lighting, surrounded by integrated urban furniture and a programmable water feature.
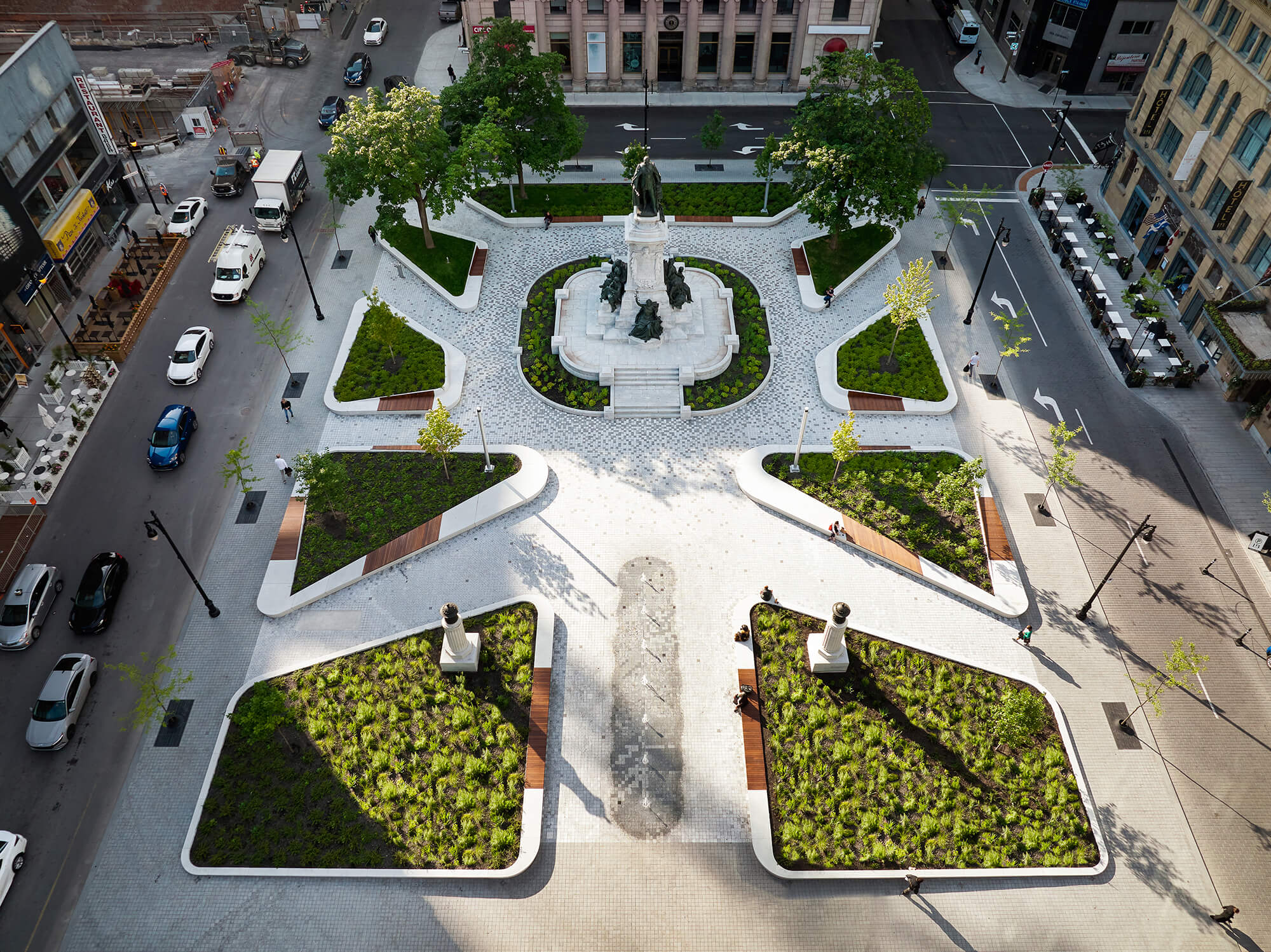
Greening
the City
The redesign drastically increases the greenery in this area, enhancing the pedestrian experience and making for a more sustainable urban realm. The project increases vegetation by 46% and plants 14 times the number of current trees.
Provencher_Roy devised a greening strategy that includes five tree varieties chosen for their tolerance to urban pollution, their hardiness, and their resilience, promoting biodiversity while limiting the loss of trees to disease. Along Sainte-Catherine St., generous and continuous planting pits make it possible for trees to grow to their full potential.
At Phillips Square, the existing trees are preserved, and new ones added along the edges help frame the street. To evoke Victorian gardens, lush flowerbeds are juxtaposed against rougher plantings with soft hues in violet, blue, pink and white. The square becomes an oasis of greenery in the city defined by its rough-hewn, naturalistic aesthetic that echoes English garden design.
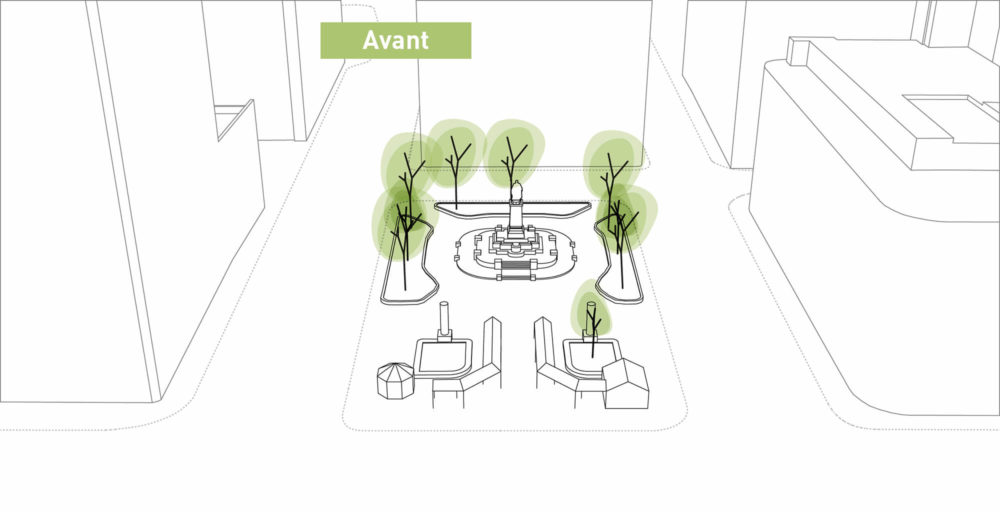
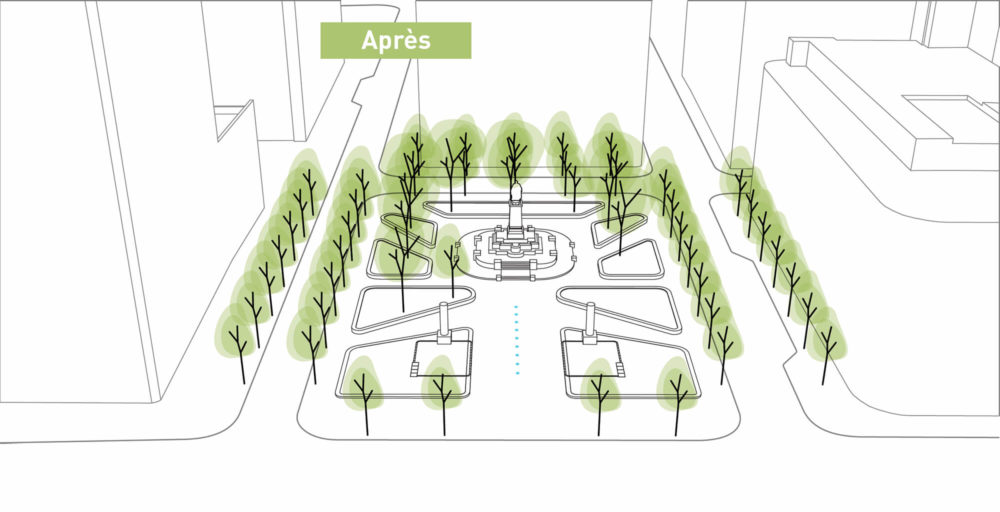
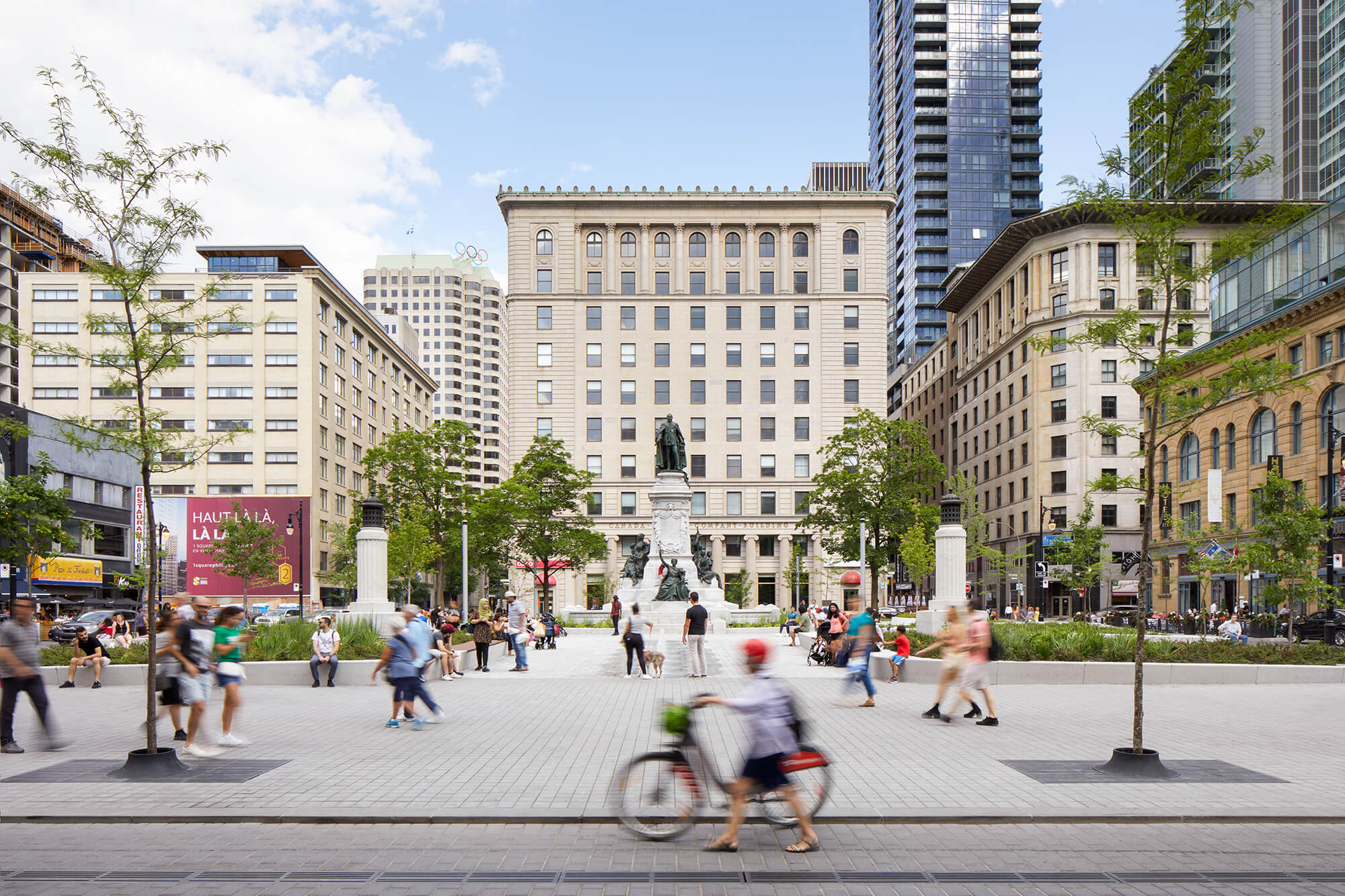
Other sustainability measures include the use of a low-level irrigation system for the flower beds to minimise water demand; the reuse of runoff water; the implementation of a recirculated water system for the water components; the use of locally sourced, highly reflective materials to mitigate heat island effects; and the addition of LED lighting to reduce light pollution.
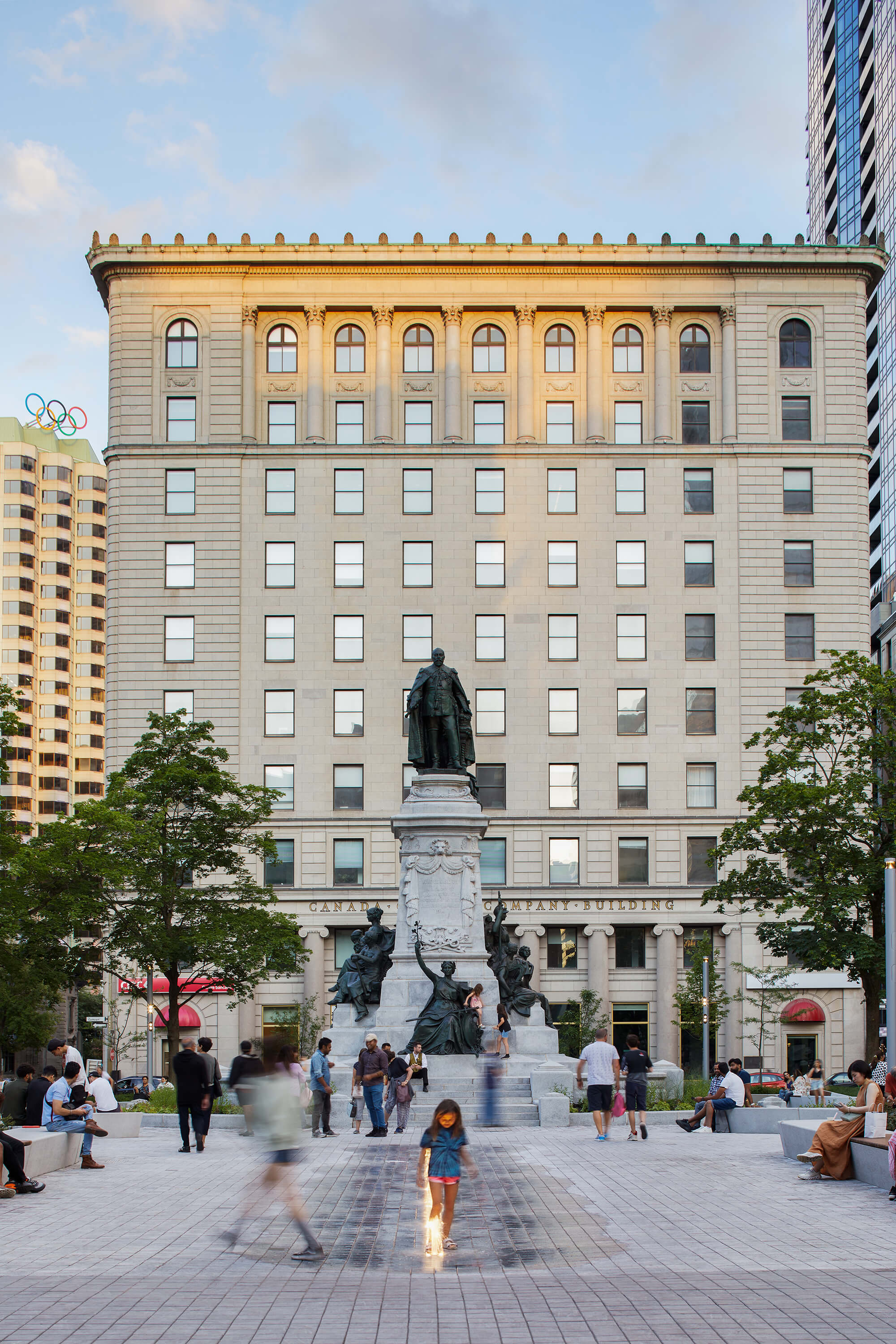
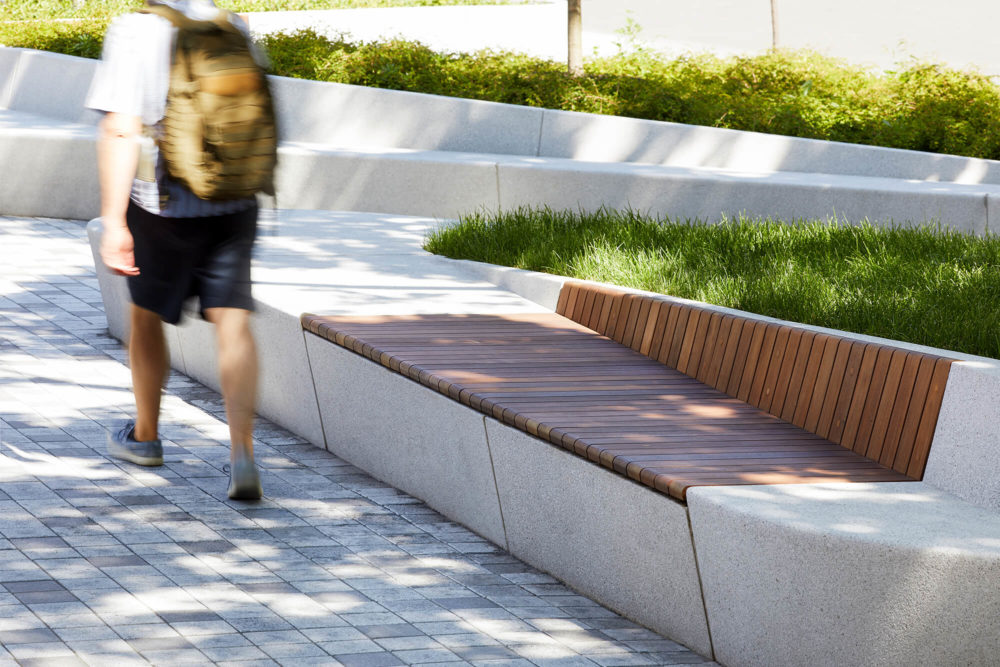
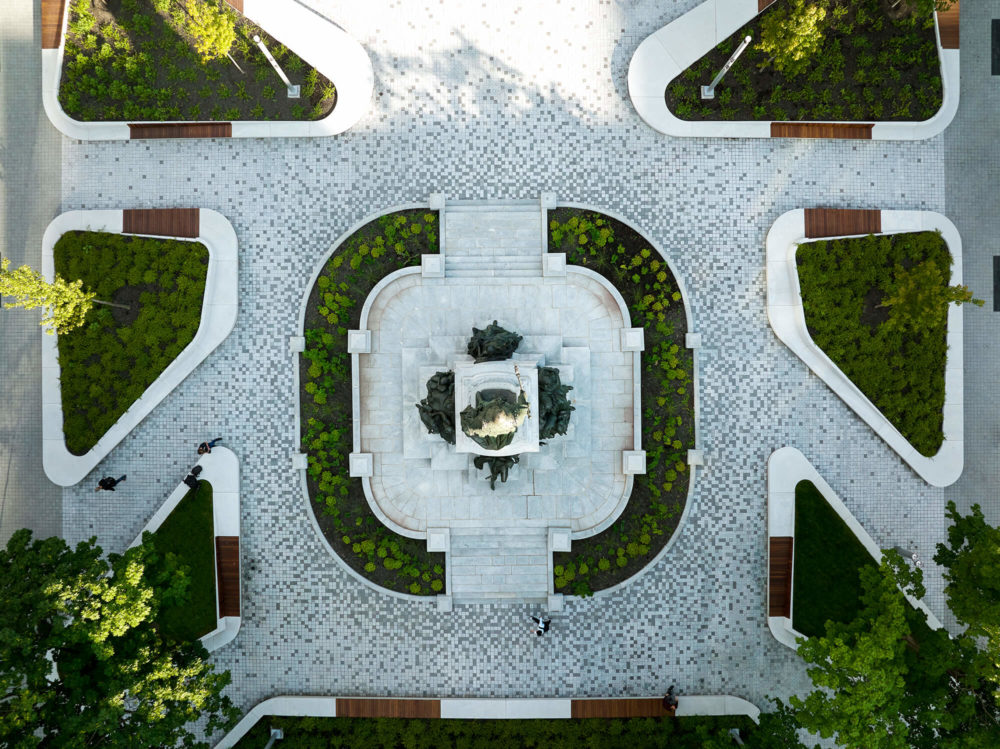
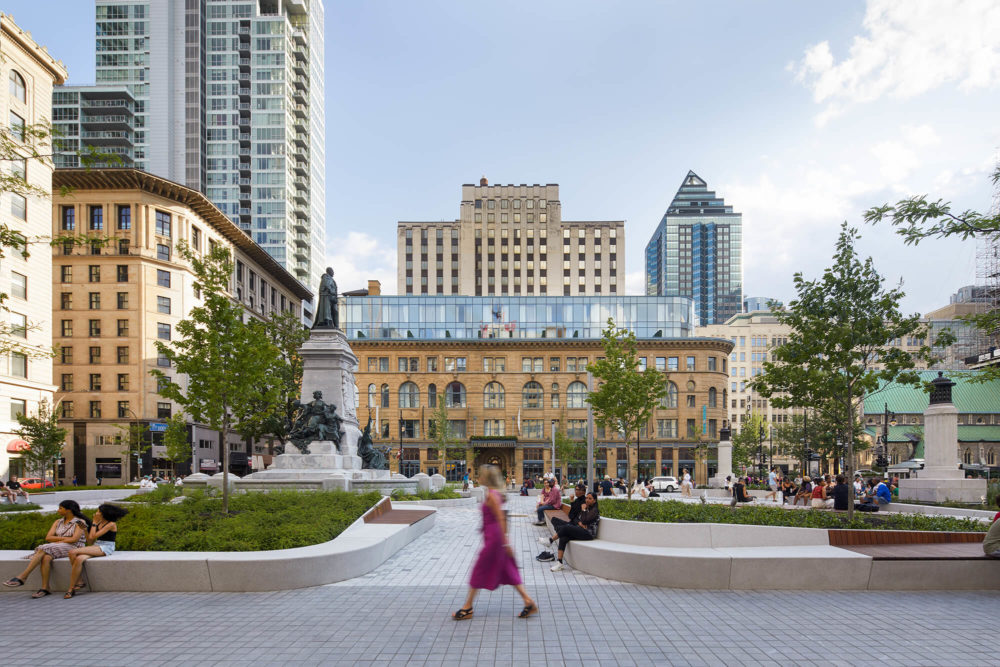
Celebrating Québécois Design
New street furniture by renowned Québécois industrial designer Michel Dallaire lends the promenade a unique visual identity and creates places for people to relax, socialize, and take in the energy and history of the street. Dallaire’s work is present throughout Montréal, including in the Quartier international and Peel Street, tying this area into the rest of the Ville-Marie borough. His sleek and refined designs for the benches and bike parks on Sainte Catherine St. West de-clutter the sidewalks and improve the walking experience and fluidity of movement across the space.