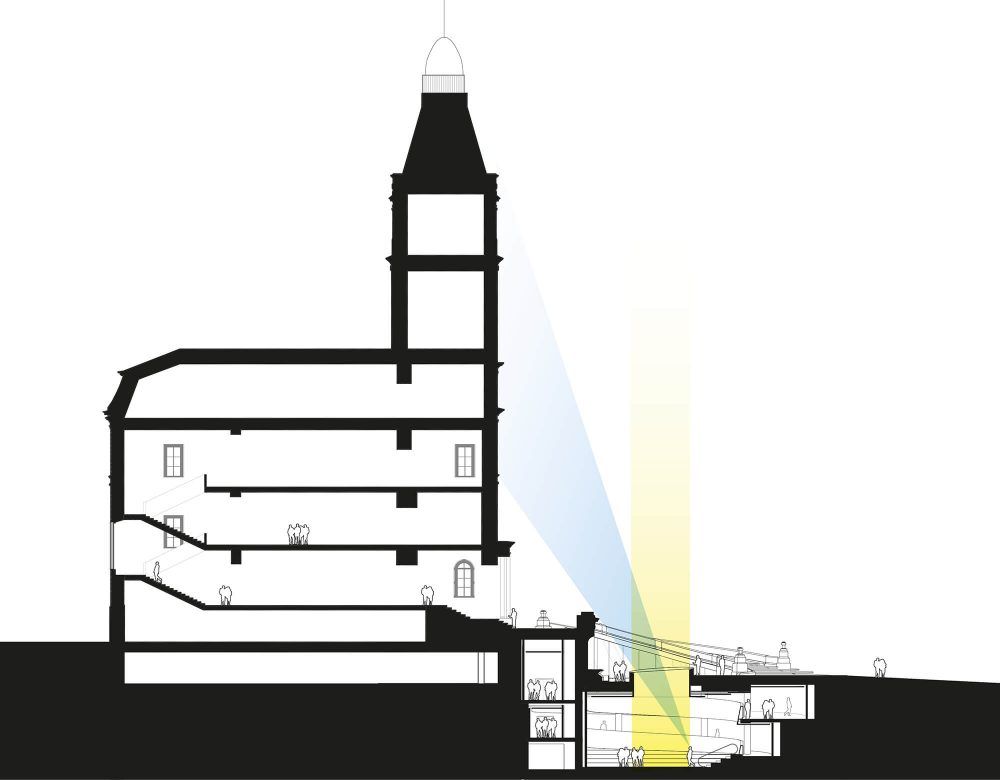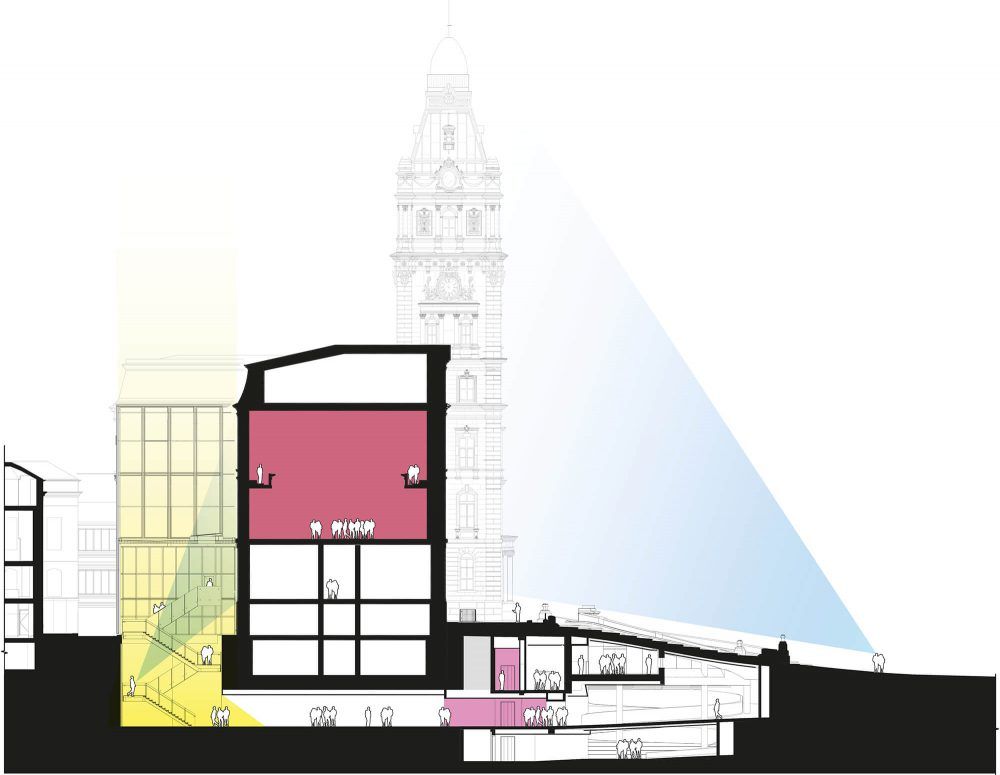Reception Pavilion of the Québec National Assembly
Can architecture change our relationship to democracy? The answer in this particular case comes in a spiral ramp that forms a scenographic trail from the entrance of the Québec National Assembly’s reception pavilion to the heritage building’s core. Inaugurated in May 2019, the pavilion presented an opportunity to transform the ties between citizens and their representatives, to showcase Québec’s political heritage, and to meet the client’s technical requirements, and do so at a high architectural standard.
Architects
Provencher_Roy +
GLCRM Architectes
Electromechanical
CIMA+
Civil Engineering
WSP Canada
Photography
Olivier Blouin / Stéphane Groleau
Contractor
Pomerleau
Structure
WSP Canada
Security
CSP Consultants en Sécurité
Certification
Silver LEED NC
Country
Canada
City
Québec
Client
Quebec’s National Assembly
Surface Area
5,100 m2
Year
2019
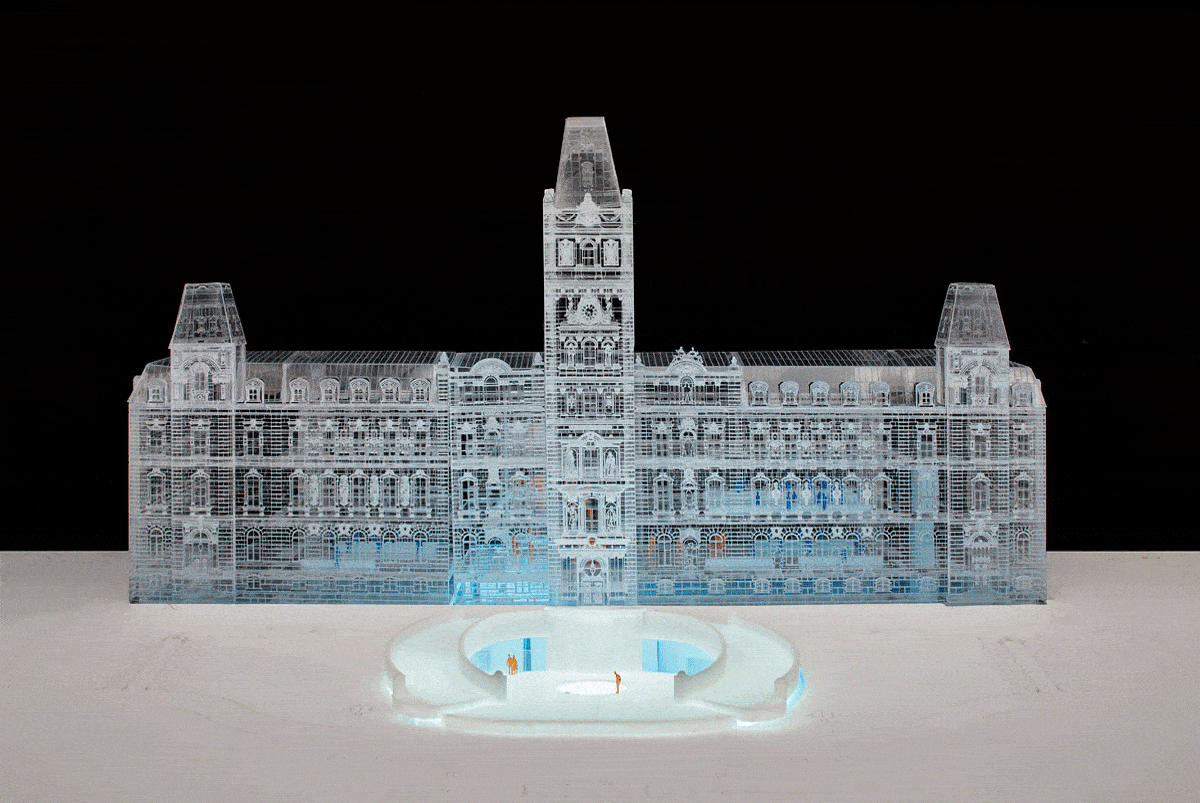
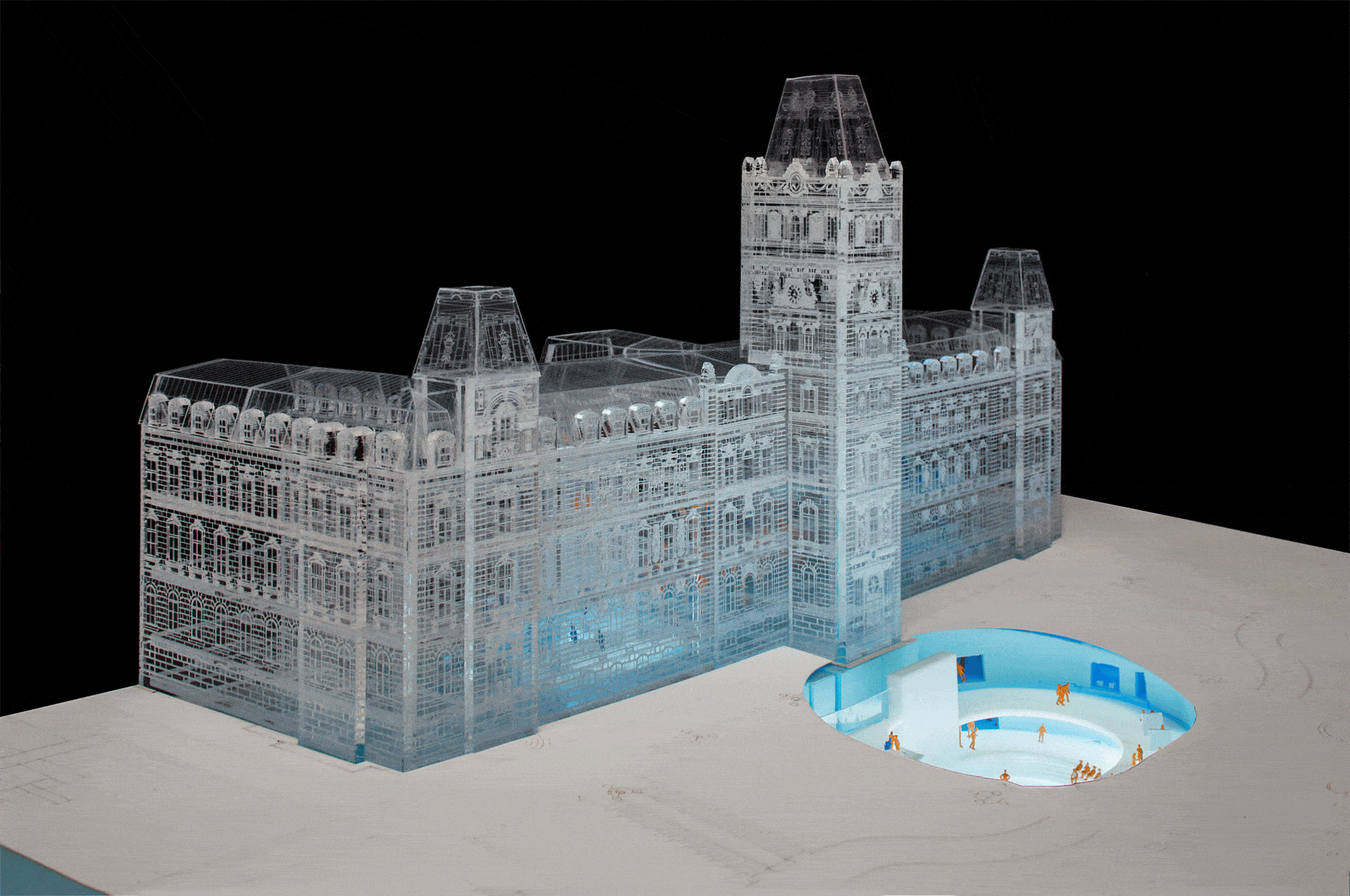
The space experience
Built completely underground, on either side of the site’s central axis, the new reception pavilion of the National Assembly of Québec helps preserve the Parliament Building’s facade, a potent symbol of the collective memory, while advancing the concept of a living, participatory democracy. Because it is underground, the project is free of all formal constraints, thus shifting the emphasis to experiencing the space.
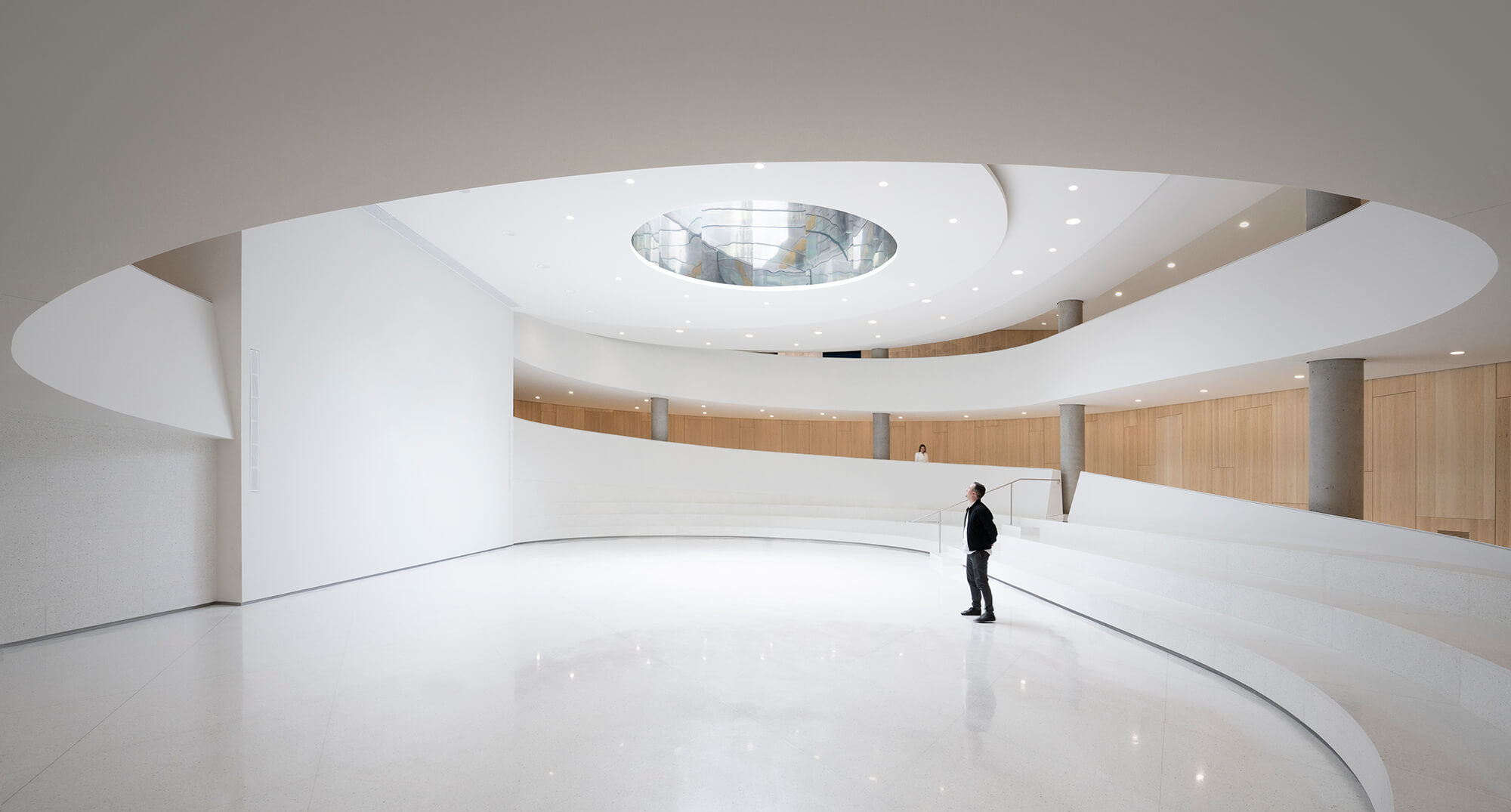
In the centre of the pavilion, a citizen’s agora, open to all, serves as a gathering spot that fosters encounter and dialogue; a monumental oculus overhead provides illumination as well as a window onto the past and future. The space’s circular shape evokes notions of neutrality, unity and equality; its insertion at the base of the Parliament Building is a metaphor for these values as the latter’s very foundation. The lighting imparts to the trail a museum-like quality, as does the colour scheme, shifting from white to blue to red, a reference to the National Assembly’s Salon bleu and Salon rouge.
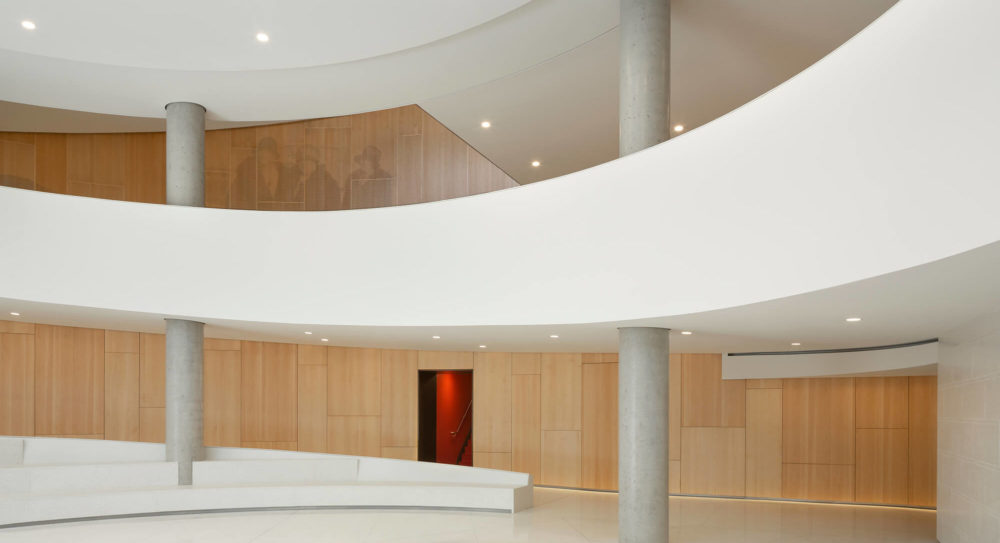
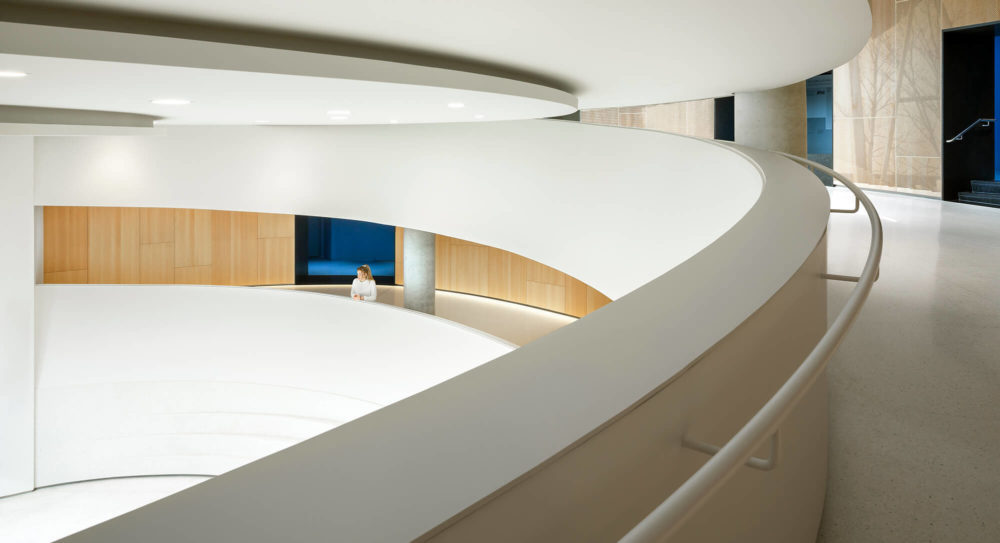
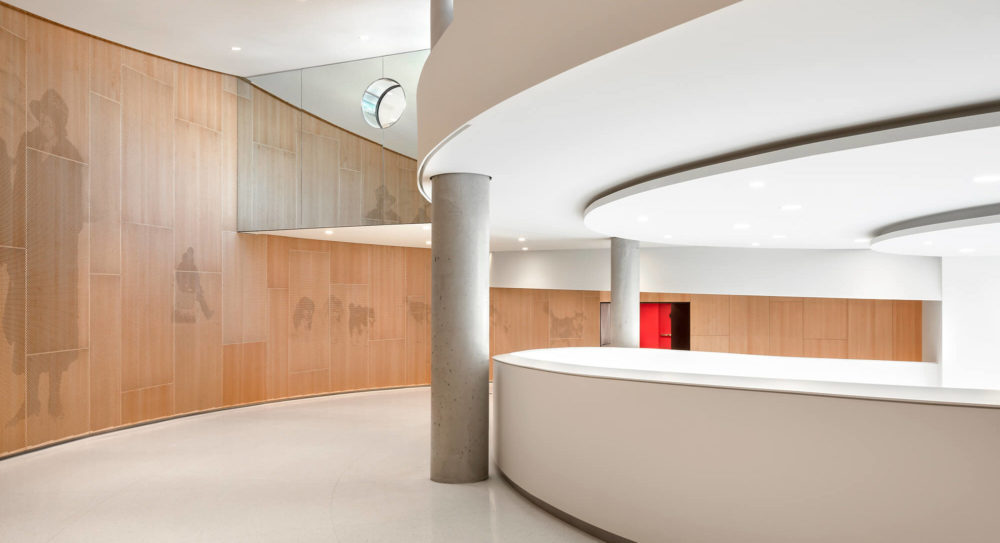
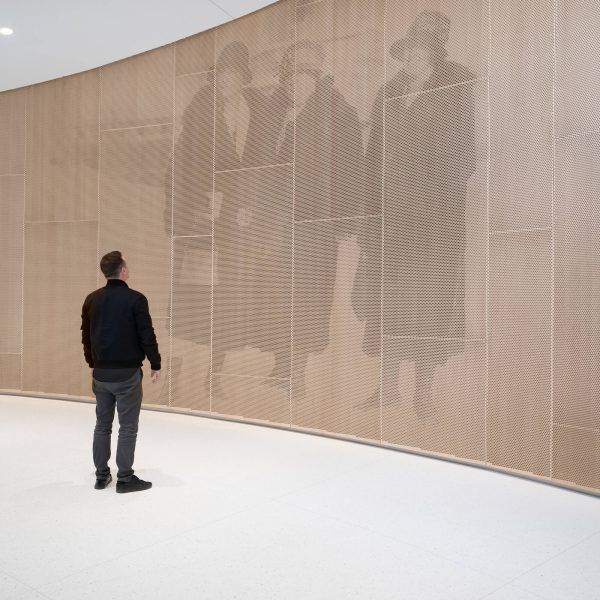
The main
thread
In the centre of the pavilion, a citizen’s agora, open to all, serves as a gathering spot that fosters encounter and dialogue; a monumental oculus overhead provides illumination as well as a window onto the past and future. The space’s circular shape evokes notions of neutrality, unity and equality; its insertion at the base of the Parliament Building is a metaphor for these values as the latter’s very foundation. The lighting imparts to the trail a museum-like quality, as does the colour scheme, shifting from white to blue to red, a reference to the National Assembly’s Salon bleu and Salon rouge.


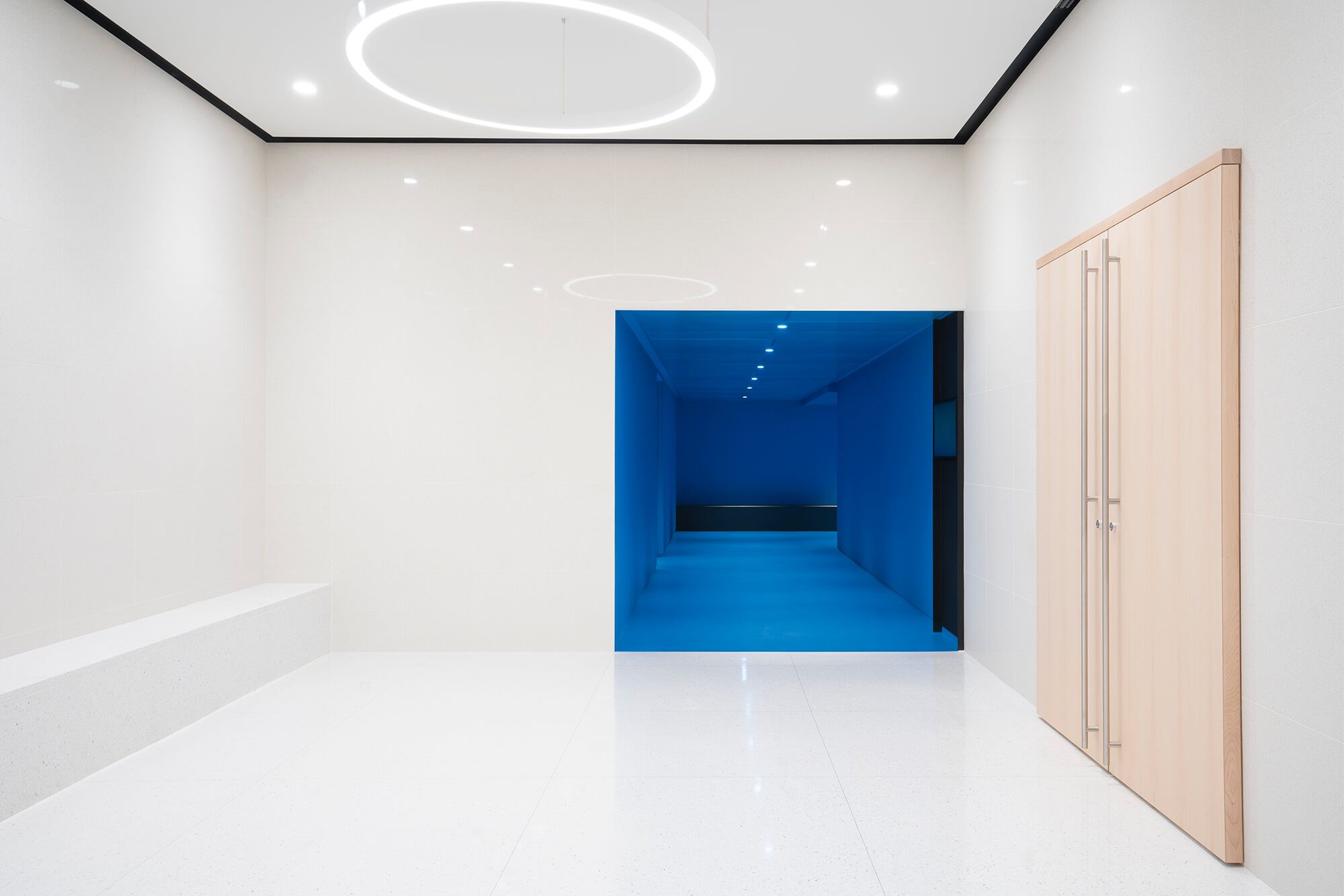
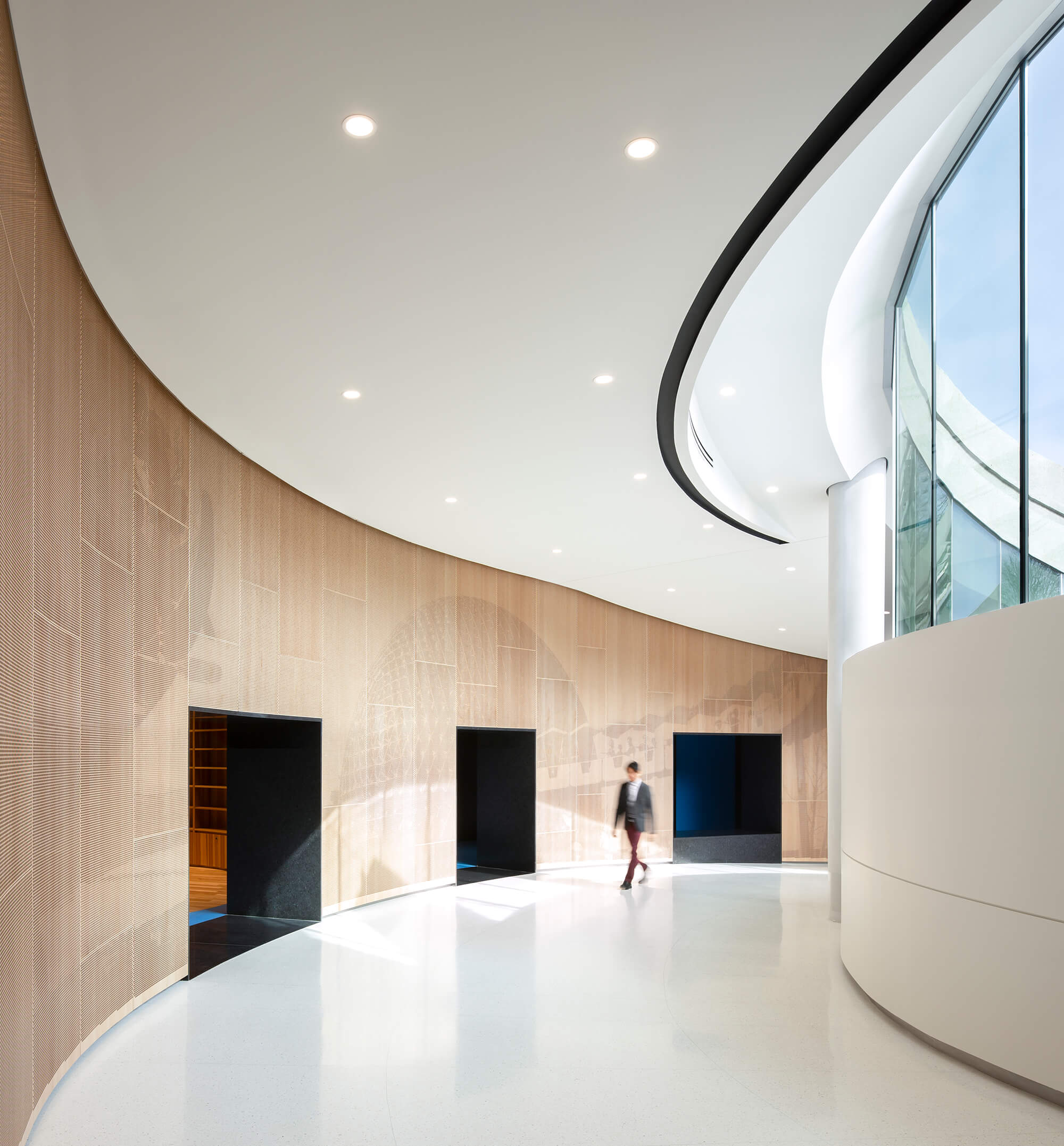

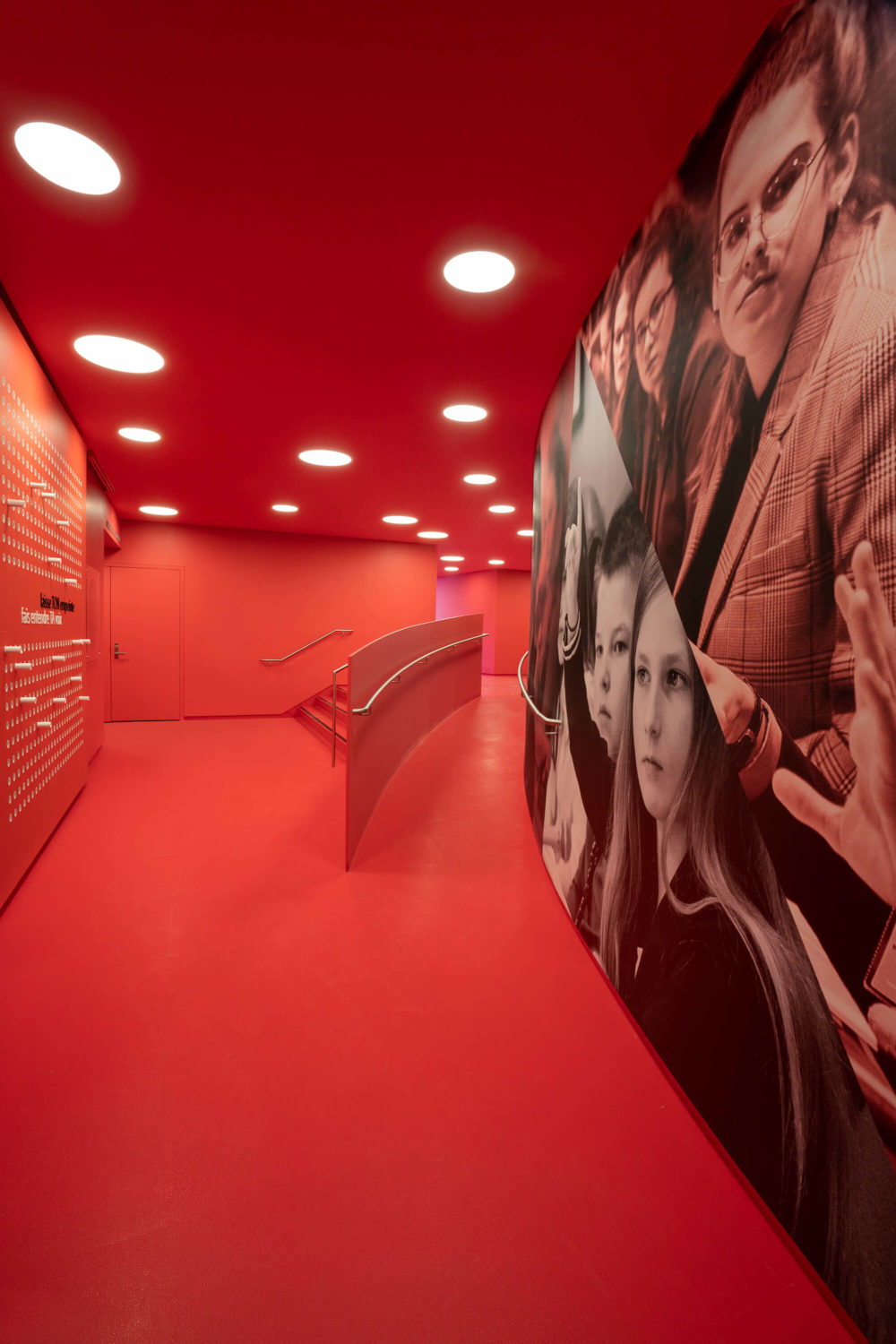
Educational
spaces
Reception, security and check-in areas, checkrooms, multi-purpose rooms and committee rooms are organized around the ramp. Pedagogical areas allow visitors to discover the evolution of democracy, but also how it works in real time, via observation windows that offer an immersion in the heart of parliamentary debates. The work of the light gives the route museum qualities, while the colors, going from white to blue and red, in reference to the Blue Salon and the Red Salon of the National Assembly, allow orientation in the space. The tunnel that houses the 1% dedicated to art, the work of Jonathan Villeneuve, serves as a link between the new pavilion and the existing parliament.
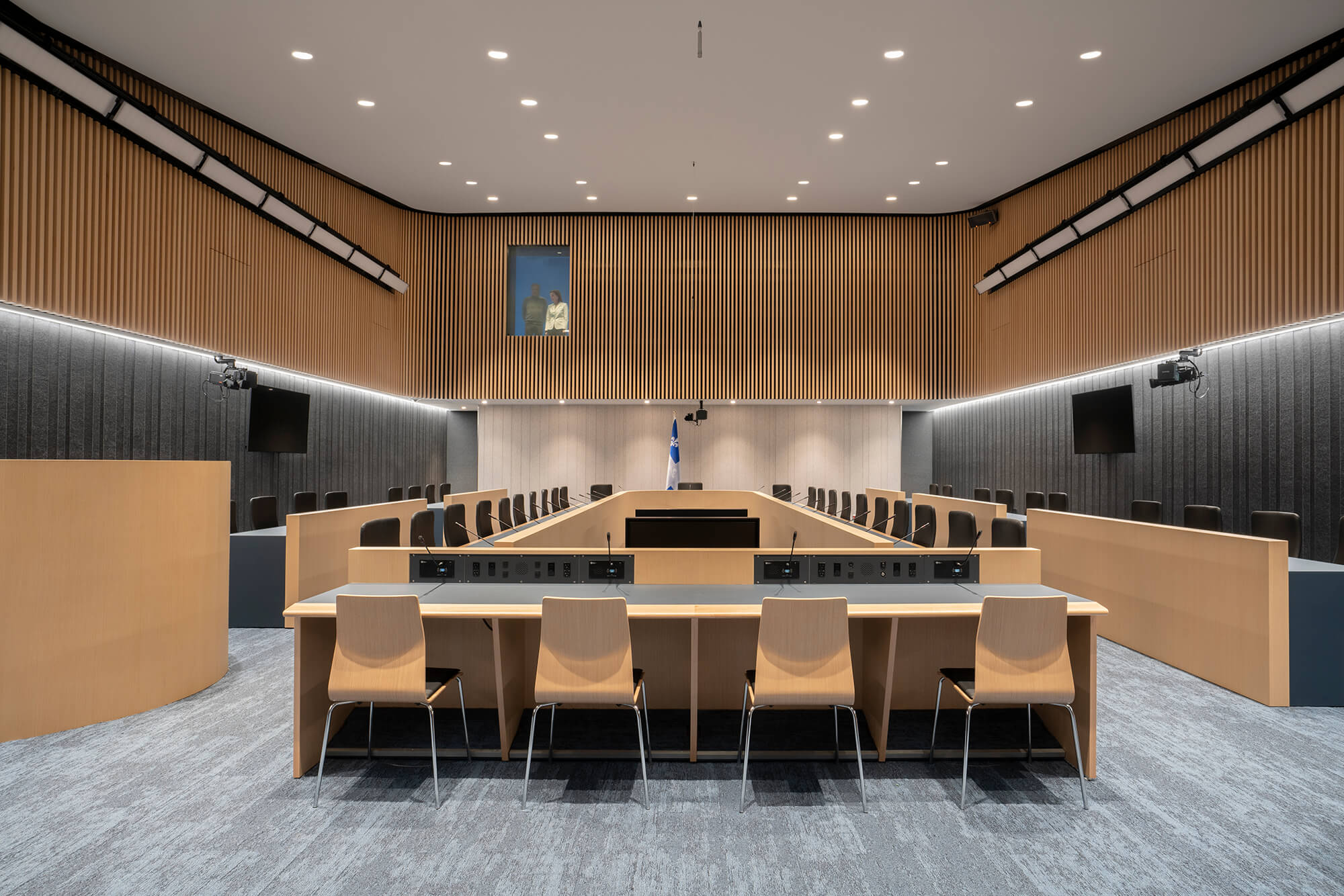
A sustainable gesture
The project is a Silver LEED NC certification; its initial concept constitutes its most sustainable gesture, namely the preservation of an exceptional heritage site through its integration into the dynamic of contemporary life.
