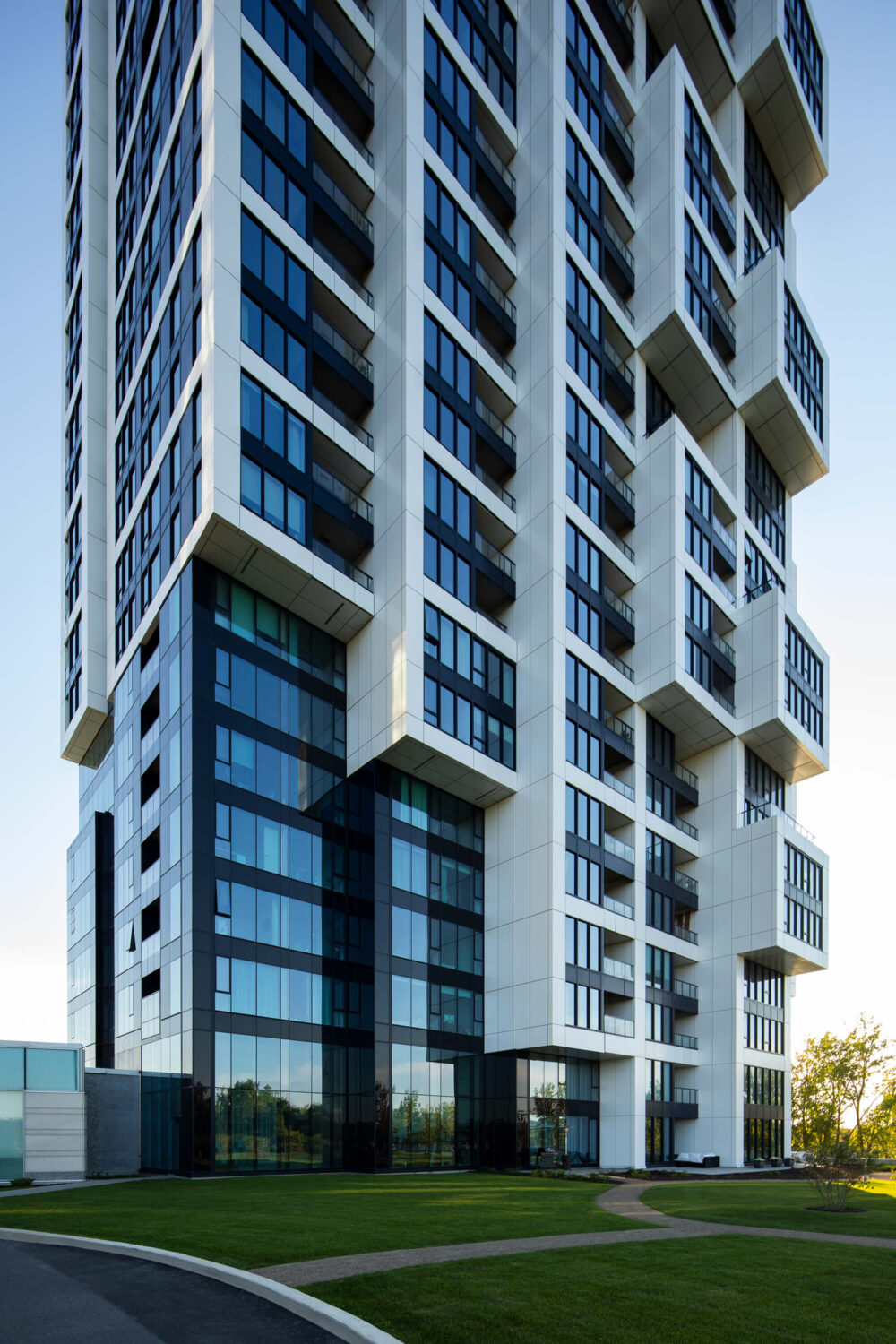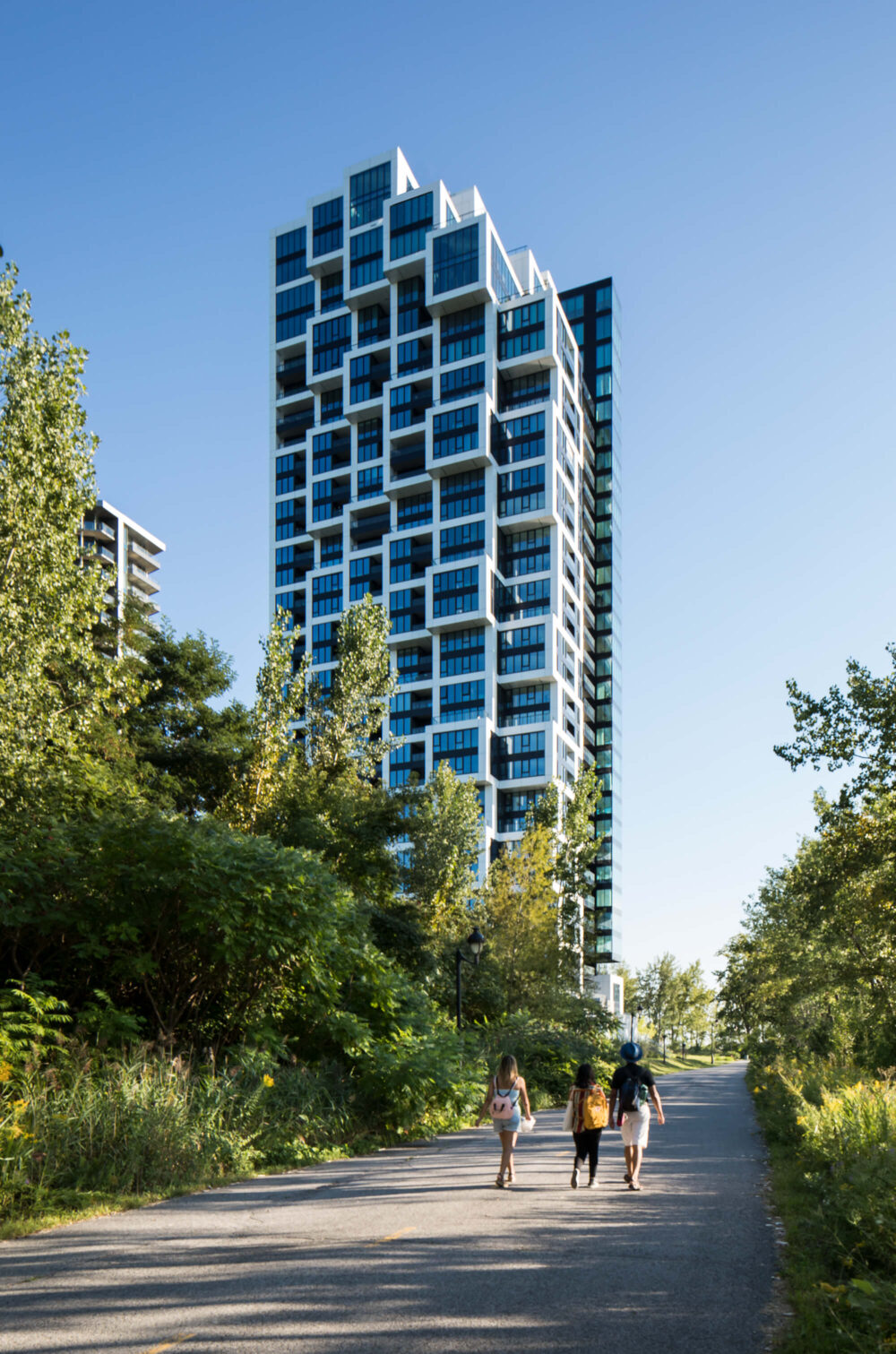Symphonia POP
A panorama of the city and the river
Symphonia POP is established on a much-coveted lot along the Saint Lawrence River, close to Lac des Battures and the Île-des-Soeurs golf course. The site includes over 1,000 feet of riverbank. The concept is rooted in two distinct vistas: The north side of the site looks out onto downtown Montréal, which, along with Mount Royal, forms an urban landscape. Meanwhile, the southwest portion of the site faces the river, Montérégie, and the Lachine Rapids, thus offering a sweeping natural landscape.
The project is built next to the existing Symphonia tower, which marked Phase I of this residential complex. The southwest side replicates the curve of the river, while the larger side, facing the city core, forms an orthogonal volume. The architecture is sober, with an undifferentiated materiality, and employs blue-green glass on all sides of the building. The project also includes a sumptuous entrance hall positioned west of the tower.
Photography
Stéphane Brügger
Interior design
InneDesign
Country
Canada
City
Île des Soeurs
Client
Westcliff
Surface Area
29,590 m²
Year
2021
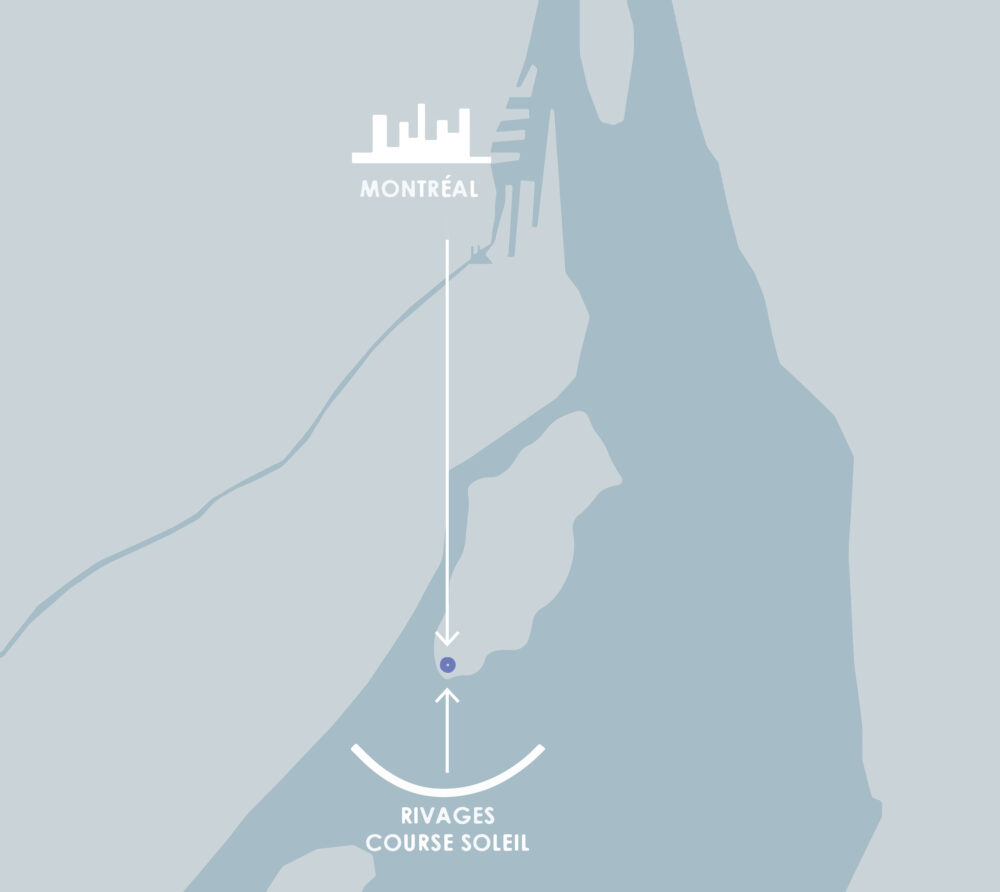
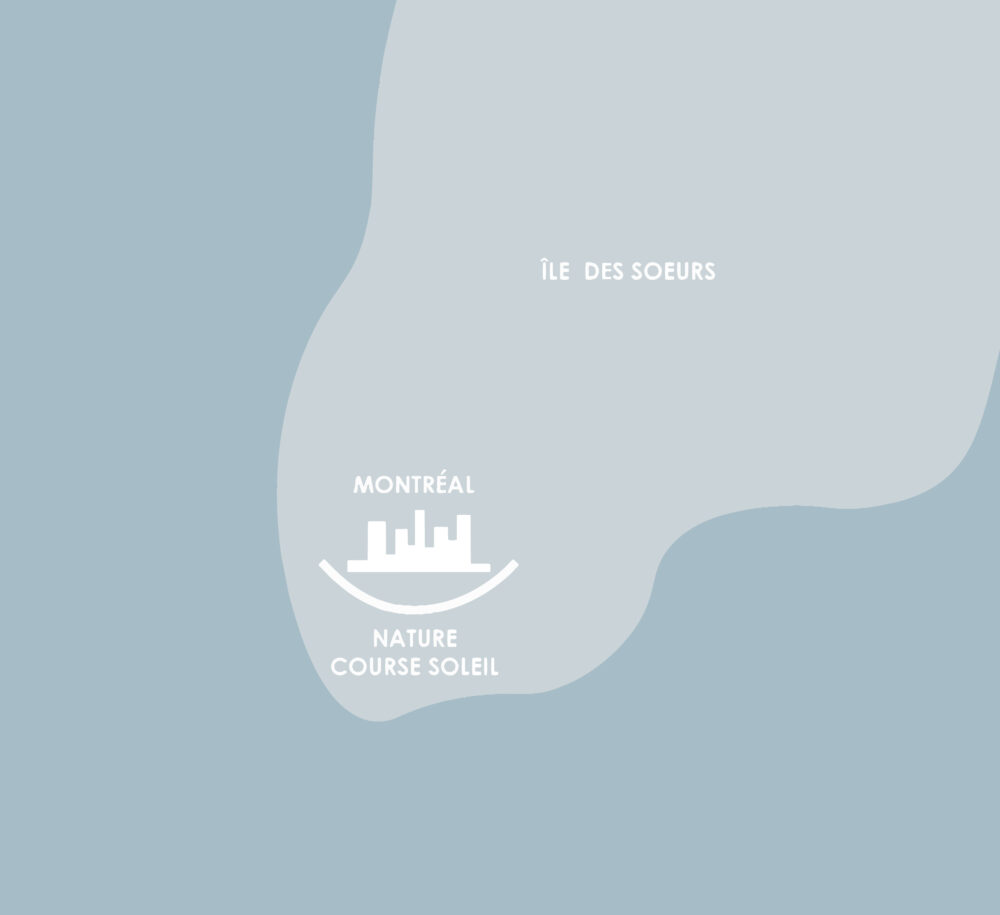
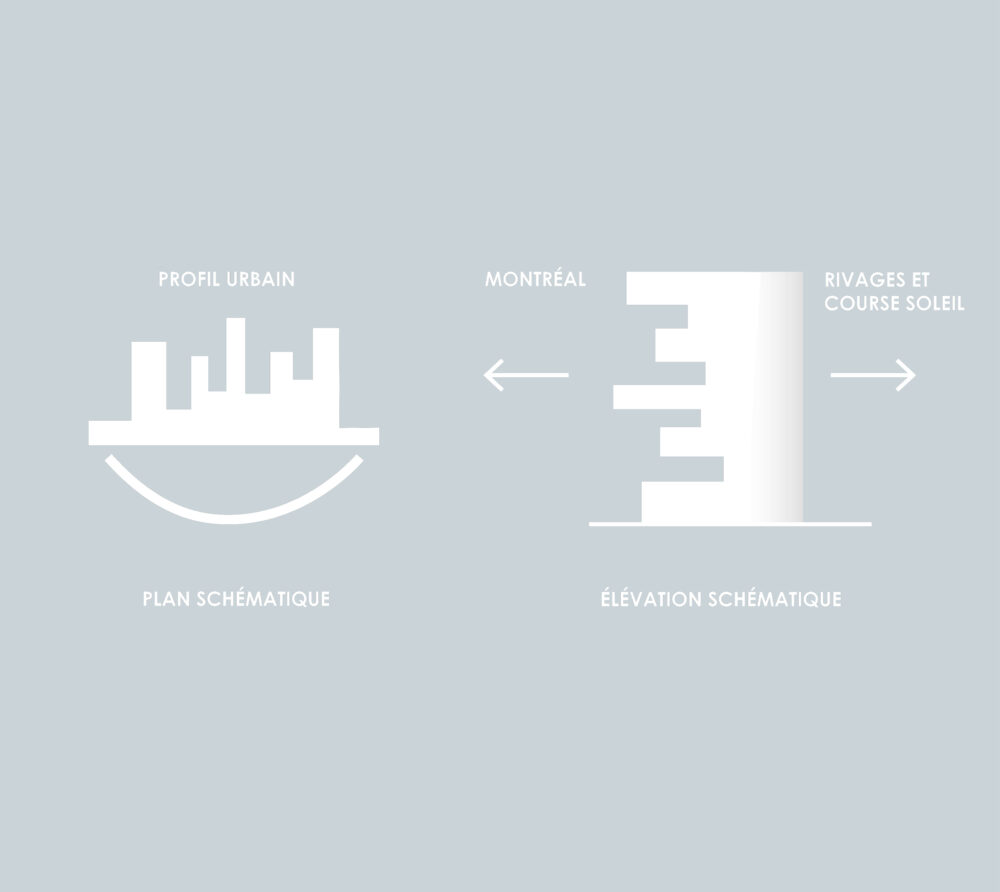
“In order to maintain architectural coherence between the new and the existing, we decided to extend certain distinctive elements present in the architecture of Phase I and to redefine others to allow a new breath of life to the whole. In particular, it was decided to continue the duality of the river and the city, which was already present in the organization of the visual frameworks of Phase I, by creating a project that would specifically address these two entities.”
Roch Cayouette, a partner architect at Provencher_Roy.
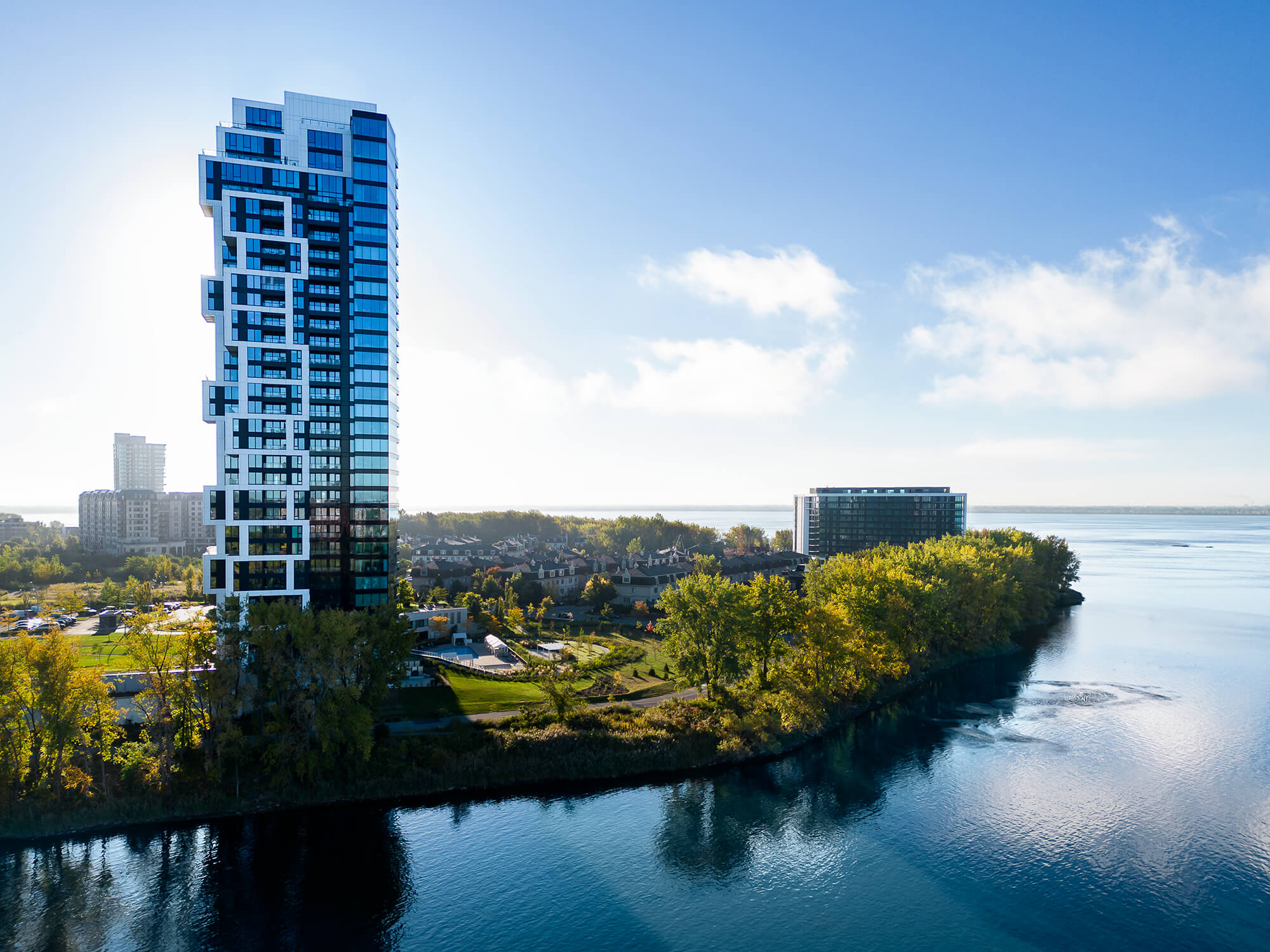
Two perspectives conveying two complementary architectural forms
Firstly, on the river side, the presence in Phase I of an offset entrance hall incited architects to create a symmetrical central axis passing through the heart of the space to determine the architectural composition and placement of Phase II. This gesture enabled bringing together the architecture of the two phases into a coherent whole, as twin towers visible along the Serge Garant Street axis, and also the reproduction of a slightly curved façade, which is redesigned and expressed using pieces of transparent offset glass.
Secondly, to harmonize with the city side, the silhouette of downtown Montréal was reflected vertically through the curved surfaces. The resulting volumetry is similar to that of Phase I, but characterized by distinctive cubic architecture. The sporadic projection of cubes, referred to as “pops,” is immediately reminiscent of the various buildings making up the city’s urbanscape. As reflected by the iconic Habitat 67, it’s possible for buyers to connect two or three cubes spanning two floors in order to create a unique condominium that is flexible to their needs.
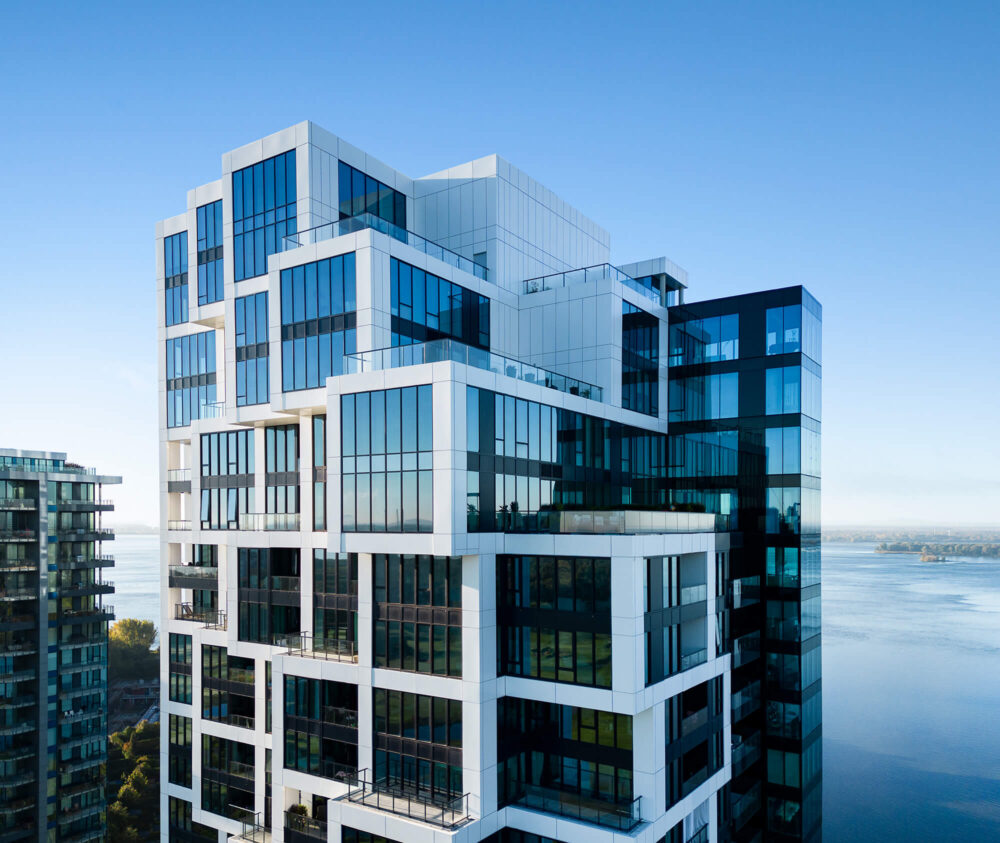
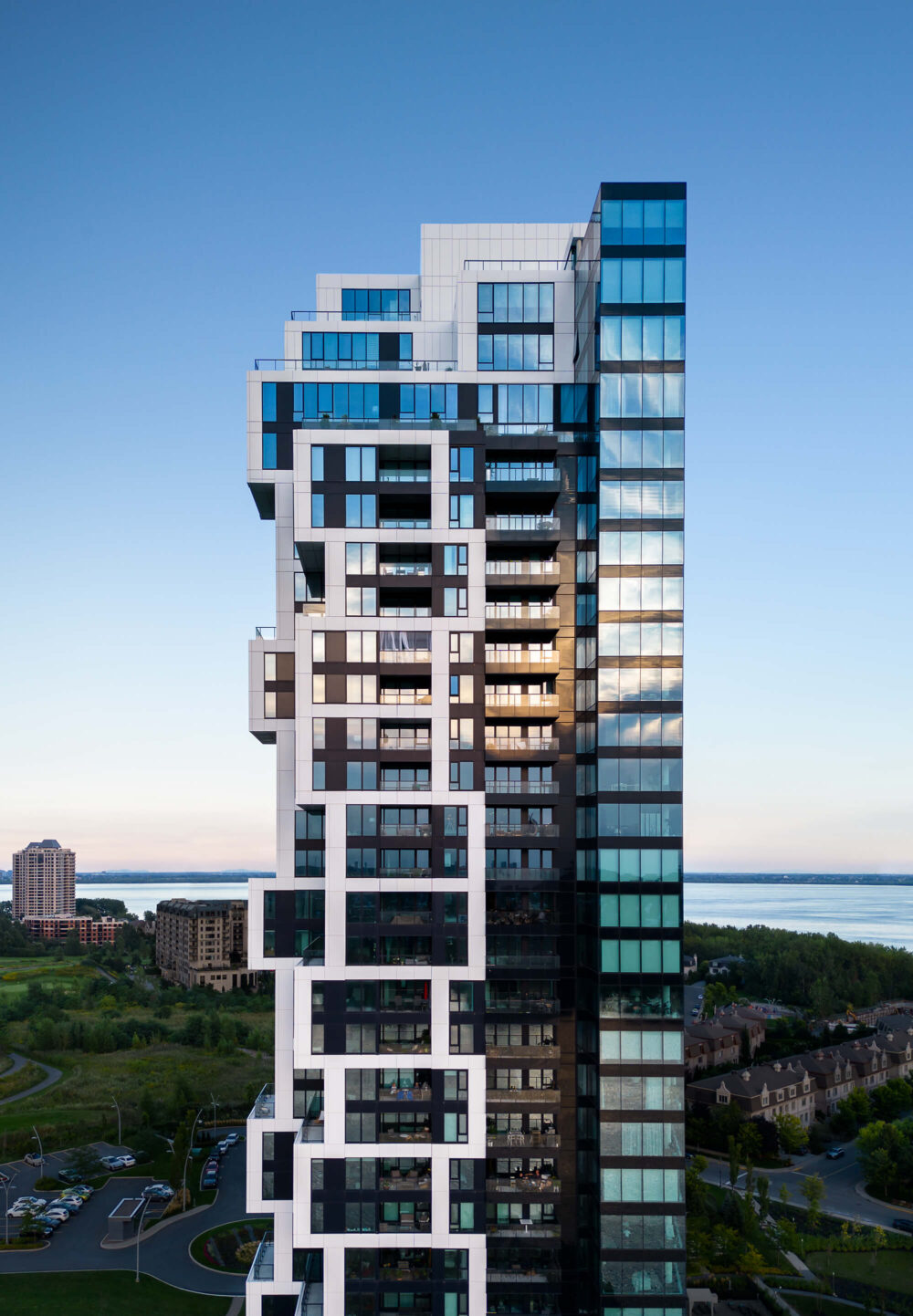
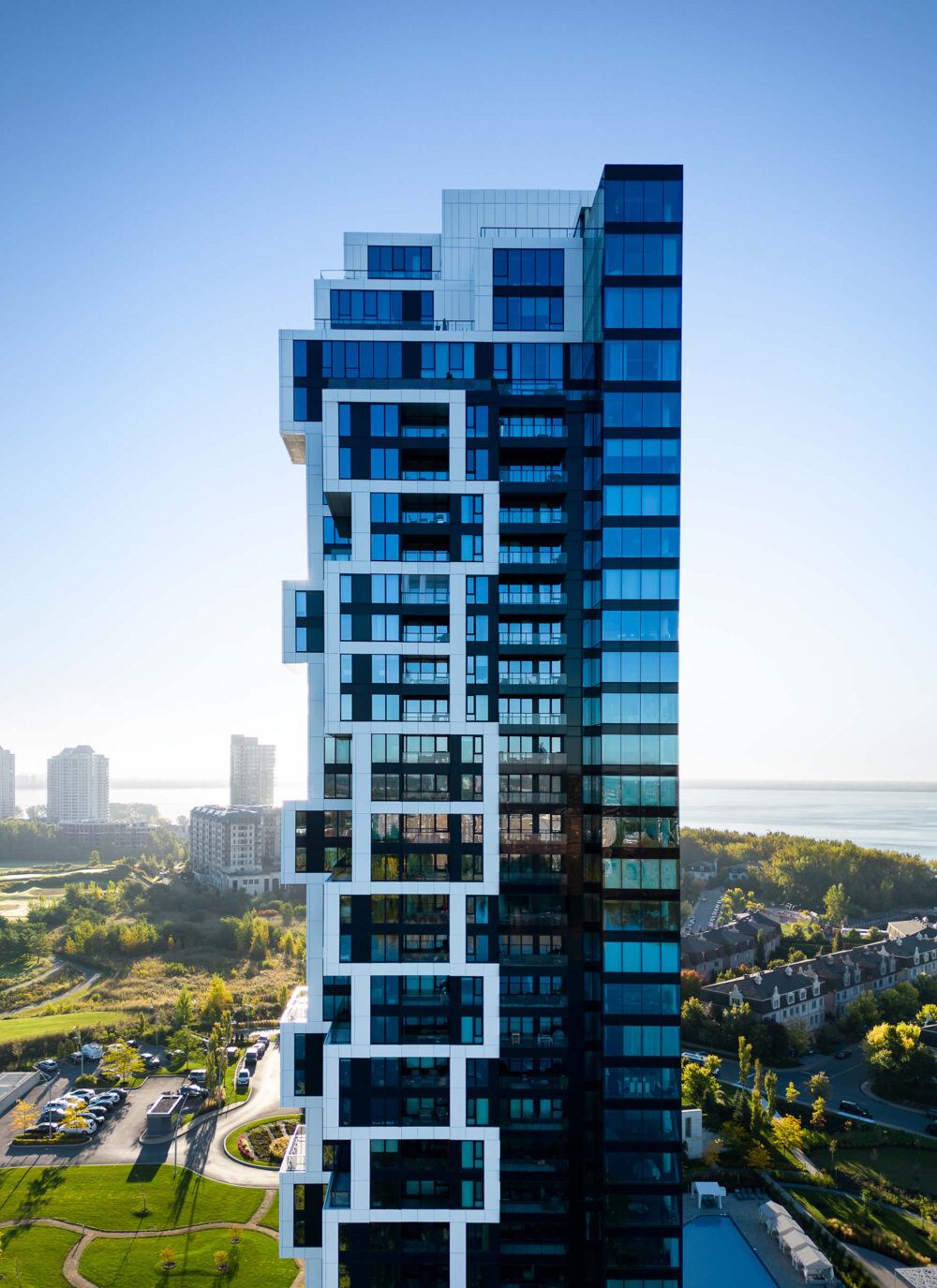
A landscape boundary between built and recreational areas
On the ground, the landscape unfolds with the same dualism. Close to the riverbank, the river takes on great importance in defining the site’s landscape architecture. A new, imaginary shoreline is superimposed on the site, appropriating the inverted curvature of the hall and its resonance in the shape of the pool. This line becomes a border delimiting a “land” portion, where the towers are located, and a “river” portion, where recreational elements such as the heated outdoor pool and bicycle path are found. In this way, two landscapes come together: one, full of greenery, where the built elements are found, and the other, fluvial, where an undulating figure composes the whole.
The 32-storey tower features 240 one- to three-bedroom residential units, ranging in size from 600 to 3,000 square feet, with ceiling heights from nine to eleven feet. All spaces will feature spectacular fenestration, and will be positioned to maximize views of the landscape and let in plenty of natural light. Common spaces will include an indoor and outdoor pool, spa and sauna, state-of-the-art fitness studio, private function room and lounge area.
