The Arbour – George Brown College
INTERNATIONAL ACHITECTURAL COMPETITION
The Arbour is the hinge of the George Brown College Waterfront campus, joining the School of Design with the Daphne Cockwell building, and serving as the gateway to future development. Located at the intersection of the urban grid and nature’s grid, the Arbour interlaces both to boldly respond to the site’s conditions and reconcile the many ambitions set out in the design brief.
As the Waterfront de-industrializes, the Arbour is an expression of our creative culture, establishing a new framework for future buildings across many fields.
The site lies in the shadow of the Corus and Daphne Cockwell buildings and the future Innovation Center. Cutting a diagonal across the site from top to bottom, the Arbour organizes itself around the available daylight on site, creating an escalating atrium that serves as the extension of the public realm. This atrium brings light from the south deep into the building’s floorplate and percolates down to illuminate the entrance on Queens Quay to the north. Around this atrium, an innovative staggered truss system organizes the community, learning and research spaces in a efficient and adjustable way. Moving from 2D flexibility to 3D opportunities, the trusses create resilient and generous spaces using mass timber construction.
Partners
Arup / Turner Fleischer
Country
Canada
City
Toronto
Client
George Brown College
Surface Area
13,222 m²
Year
2018
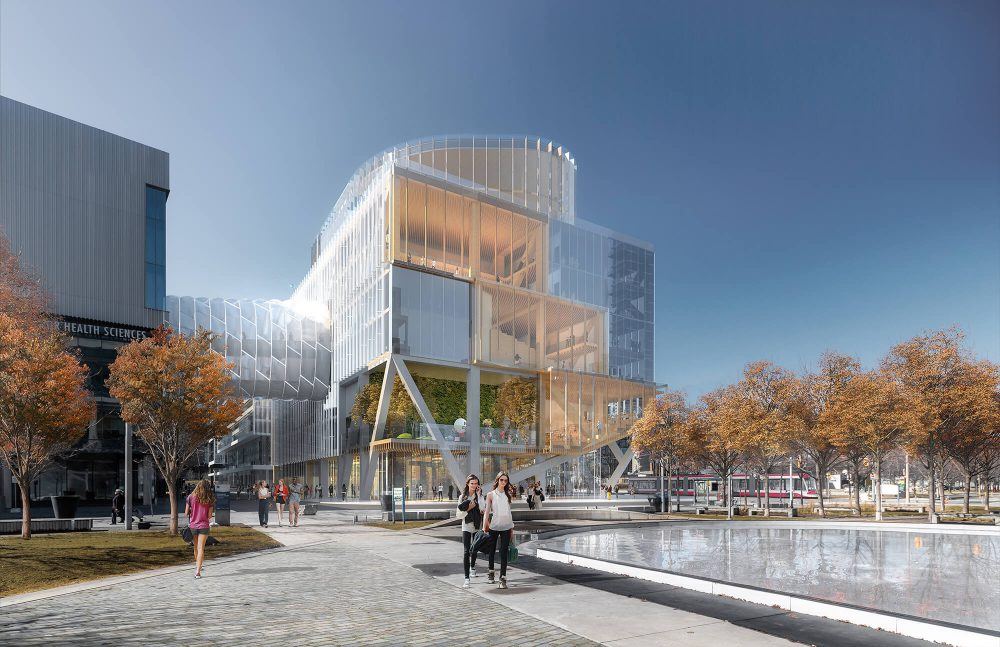
The structure of the TWRI is light due to the use of posts and beams on a free plane and can therefore adapt and change over time.
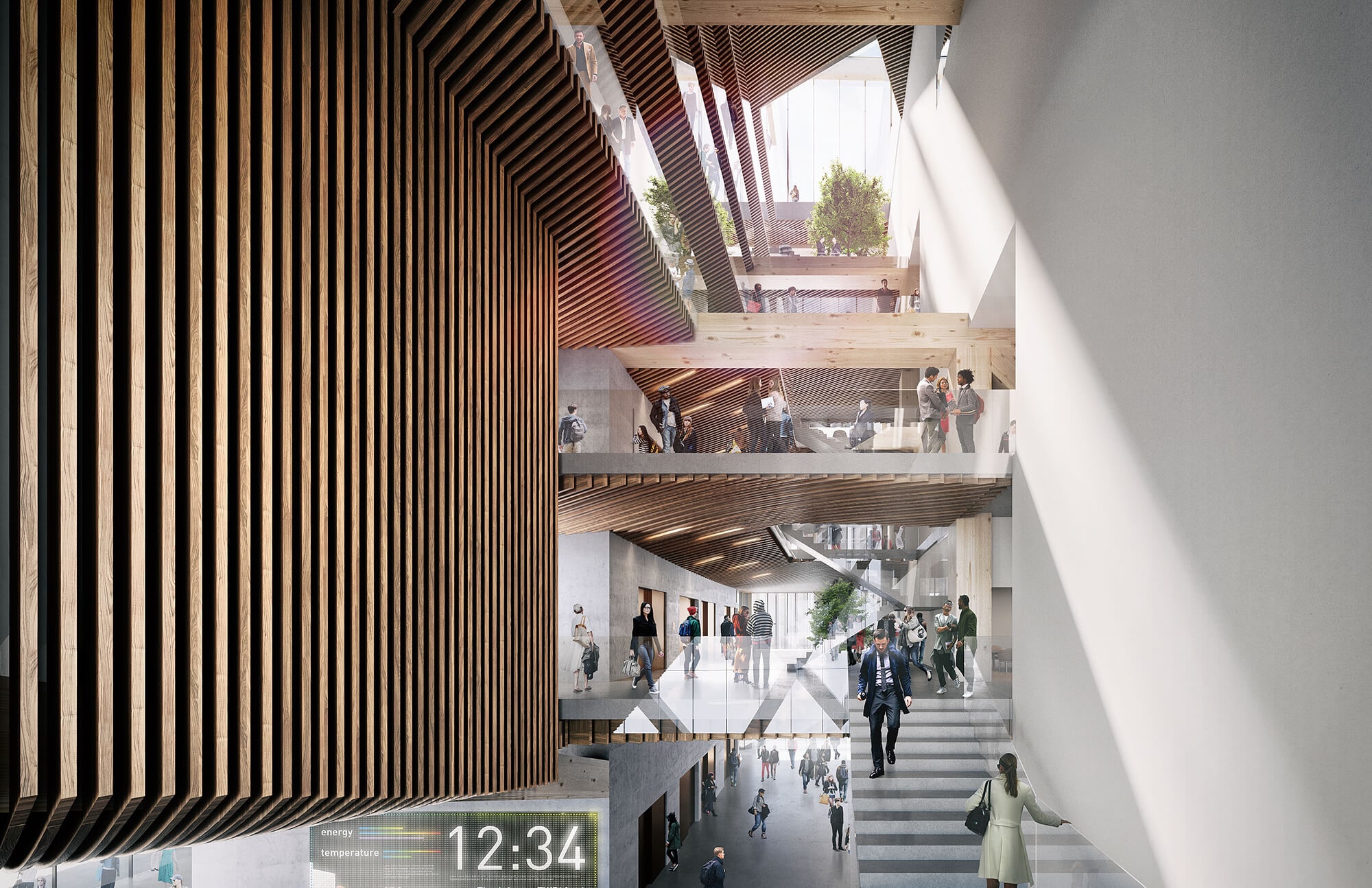
The central atrium is connected to a bridge that is an extension of the Daphne Cockwell Building circulation pattern, reinforcing the notion of a vertical campus. Students, staff, and visitors can easily orient themselves through this redefined campus, as all public spaces are to the east and all classrooms to the west.
To better serve the community and large crowds, the auditoriums are located on the lower floors of the building, with the largest on the first floor. Convertible, this auditorium can be set up as a lecture hall or exhibition center. Classrooms and laboratories are located west of the central atrium and take advantage of the column-free bays.
The adjacent entrance, facing Sherbourne Common, contributes to these different configurations by being able to open onto the park, allowing The Arbour to create a true knowledge-sharing link with the community.
UN CAMPUS VERTICAL
À l’intérieur, la structure permet de renforcer de façon cohérente le plan directeur du campus vertical, en travaillant en symbiose avec l’édifice Daphne Cockwell, et ce, à la fois sur l’aspect spatial et technique.
La circulation dans The Arbour est organisée selon l’axe nord-sud, défini par la « colonne » du bâtiment. Les espaces communs s’étendent vers l’est en direction de Sherbourne Common et du lac Ontario, créant un espace contemplatif et reposant.
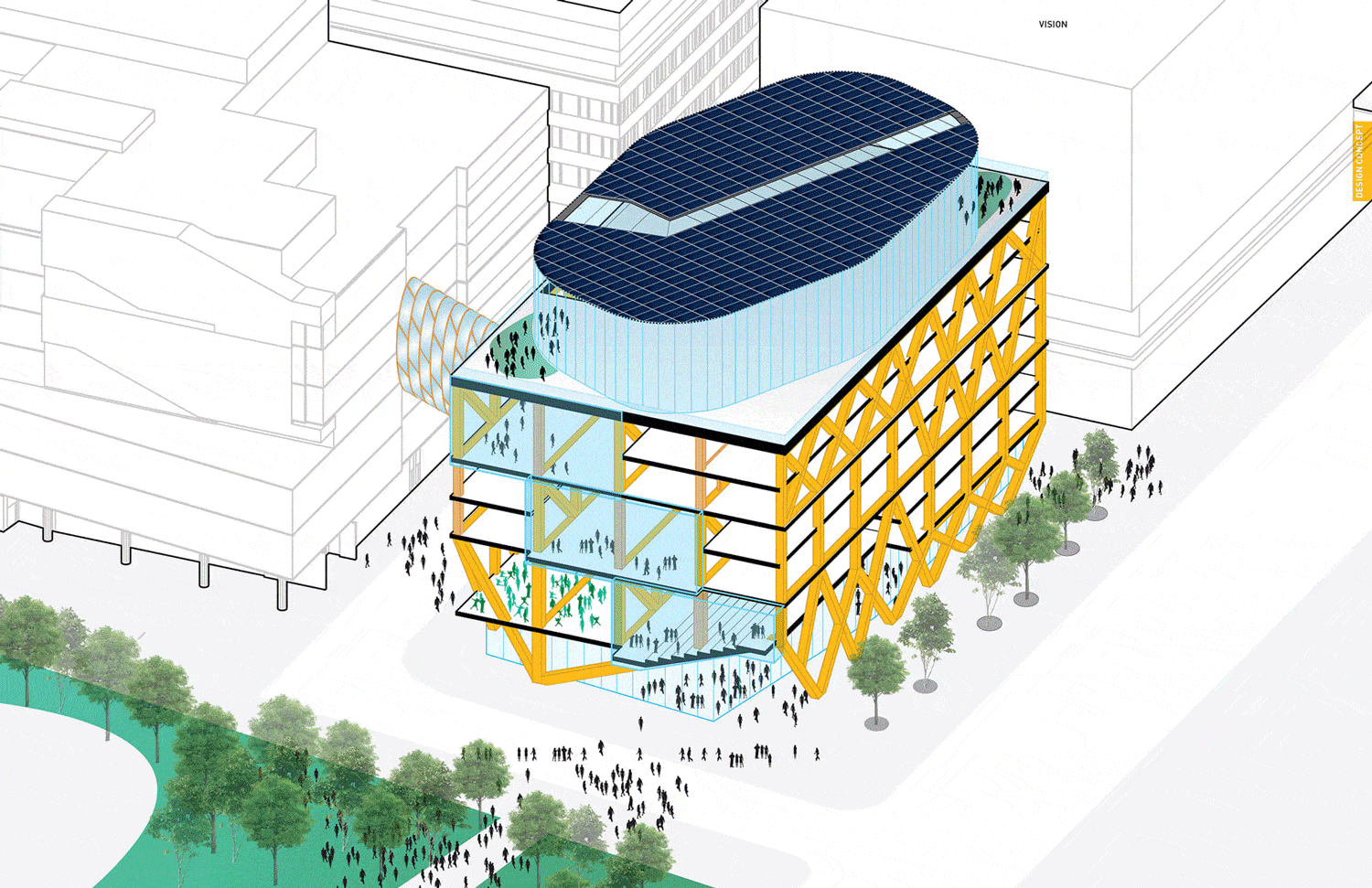
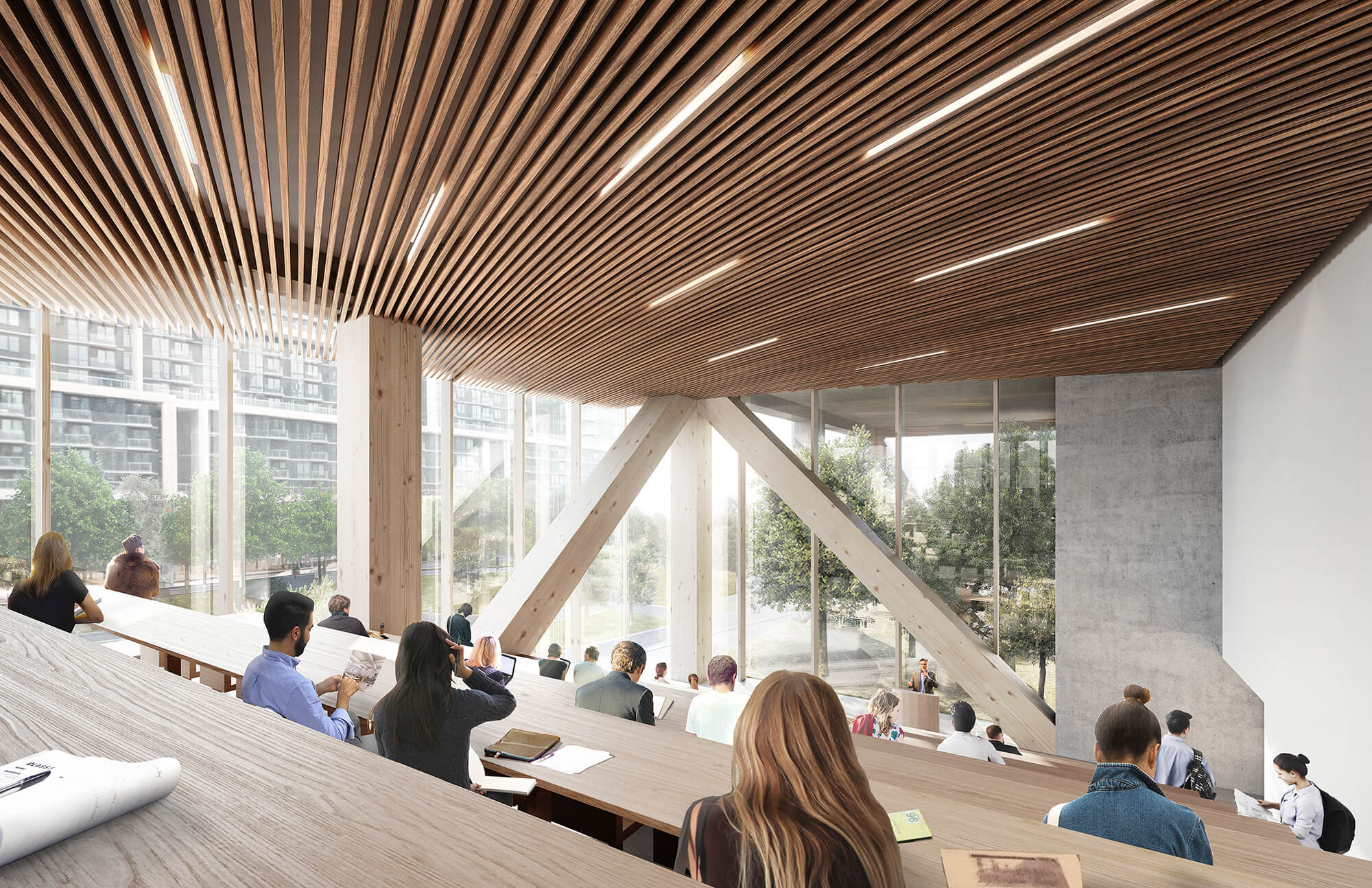
LE BOIS MASSIF – LA RÉSILIENCE 3D
En tant qu’établissement d’enseignement, le mandat de The Arbour est également d’évoluer en fonction des réalités changeantes.
L’équipe a donc choisi de donner la priorité à cette temporalité dans la conception, en créant une flexibilité tridimensionnelle du programme.
UNE STRUCTURE PERMETTANT UNE GRANDE FLEXIBILITÉ DE PROGRAMME
Cela s’illustre notamment dans le système proposé de treillis en quinconce. Le langage architectural est défini par cette résistance mesurable qui empile le programme comme un système cellulaire.
Dans ce cas, des cellules de 8,4 mètres de haut sur 17,4 mètres de large et 40 mètres de long sont calibrées pour loger des éléments programmatiques, tels que des salles de classe et des auditoriums à double hauteur. En raison de l’échelle macro de cette structure, il est possible d’adapter la fonction du bâtiment pour accueillir divers programmes, tels que des terrains de basketball, des espaces de travail sans colonnes ou de futurs auditoriums. Les planchers en bois lamellé-croisé peuvent également être interchangés pour de nouveaux types de structure, sans avoir à démonter l’ensemble du bâtiment. Passant de la flexibilité à la résilience, The Arbour est à l’épreuve du temps afin de subvenir à tout besoin programmatique et renforce son identité en tant que laboratoire vivant.
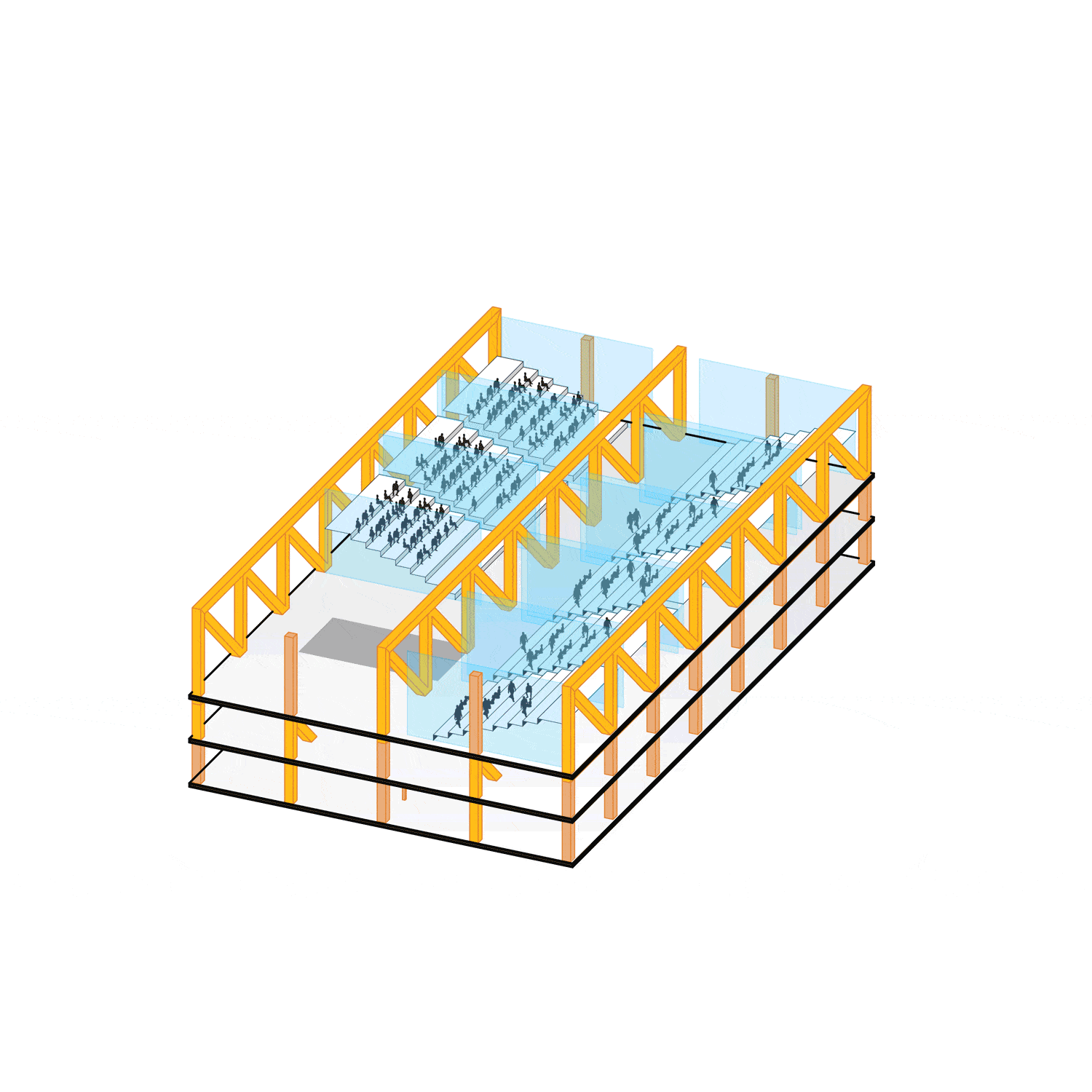
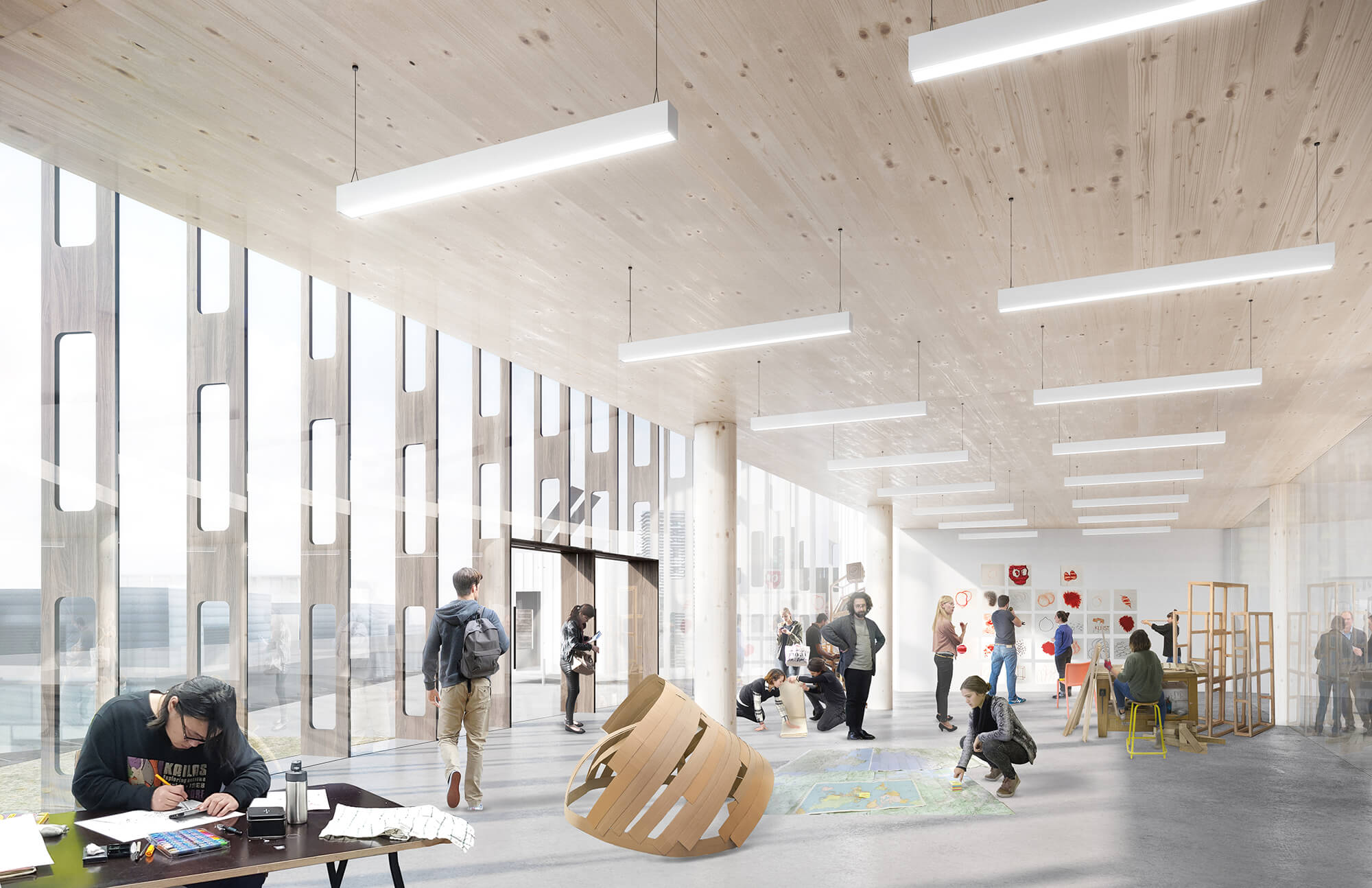
THE ENVELOPE TURNS OPACITY INTO CAPACITY BY MOVING AWAY FROM TRADITIONAL APPROACHES
The Arbour’s objective of positive net energy performance can only be achieved by recognizing the potential for energy production through the façade’s exposure to sunlight and wind, actively inspiring public participation and understanding.
The design of the envelope and roof is governed by the path of the sun, which responds to changes in the weather and the building program without overheating the building. The fluctuating surface of the facades ensures maximum insulation and optimal views in different orientations. By responding to the pattern of nature, the façade transforms opacity into capacity.
The roof system will be the primary energy producer. It will consist of 65% PVT panels in a modular energy system that adapts to climate change. The second energy producer is the southwest solar facade; this dedicates 100% of the southern surface to energy production as it frames the view of the park.
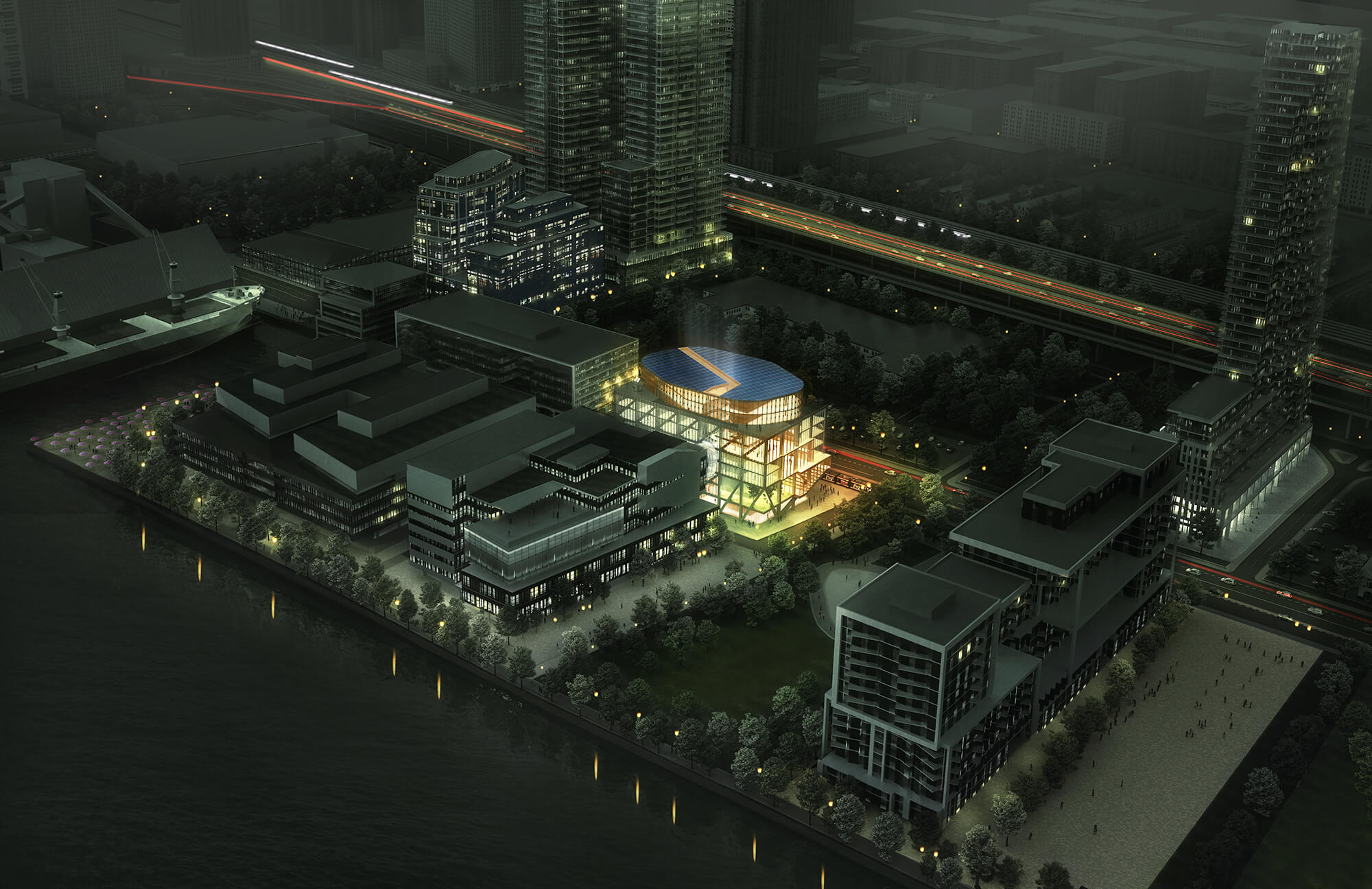
Taking advantage of the northwest winds, the Queens Quay façade serves as the lung of the building and brings fresh air through the atrium. In order to achieve a net positive result in which the user actively participates, manually operated windows were installed.
The Arbour symbolizes a multi-faceted campus in both education and behavior. It also connects the site’s users to its functional performance. The top two floors, dedicated to TWRI and academic offices, use the roof as a testing laboratory and the double envelope as research infrastructure for various cladding and energy generation systems.
The Arbour transforms opacity into capacity by moving away from traditional approaches. The building envelope responds to different user and performance requirements. Views of Toronto, Sherbourne Common and the waterfront are multiplied as the entire south-facing facade is used to generate energy.