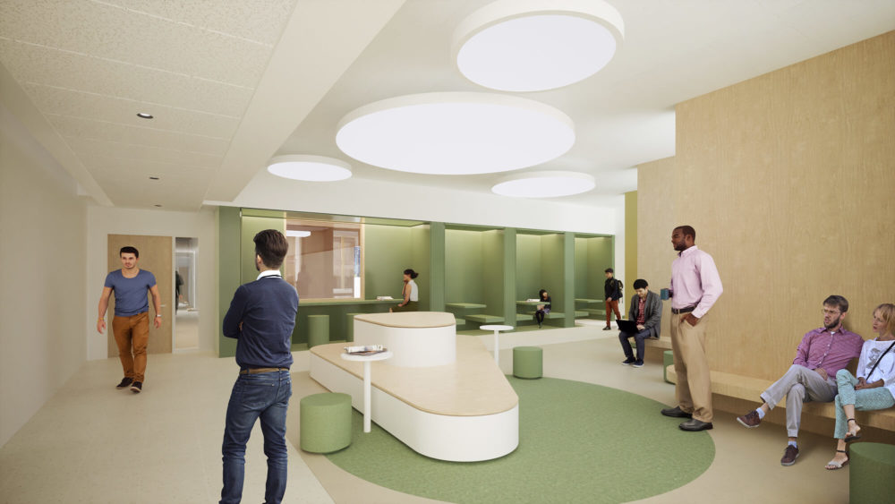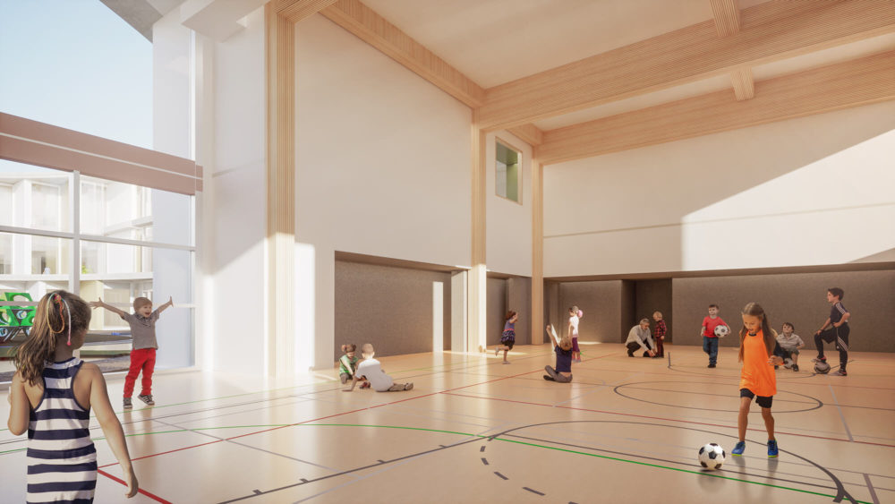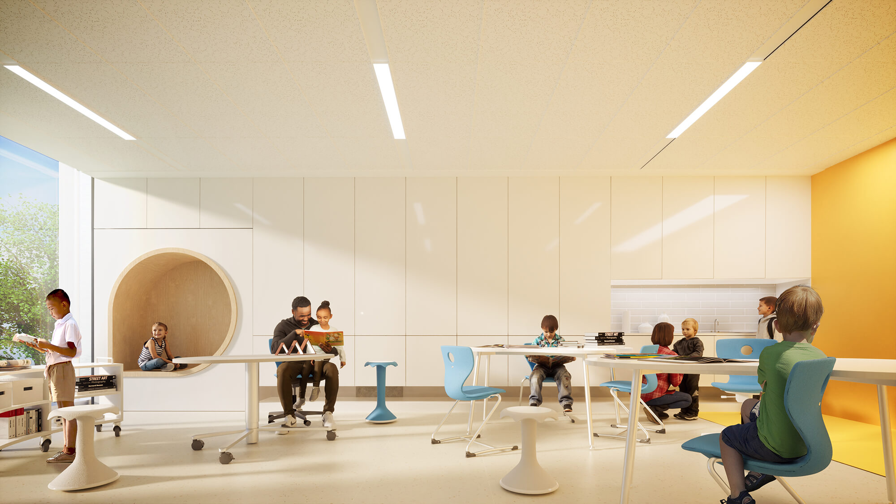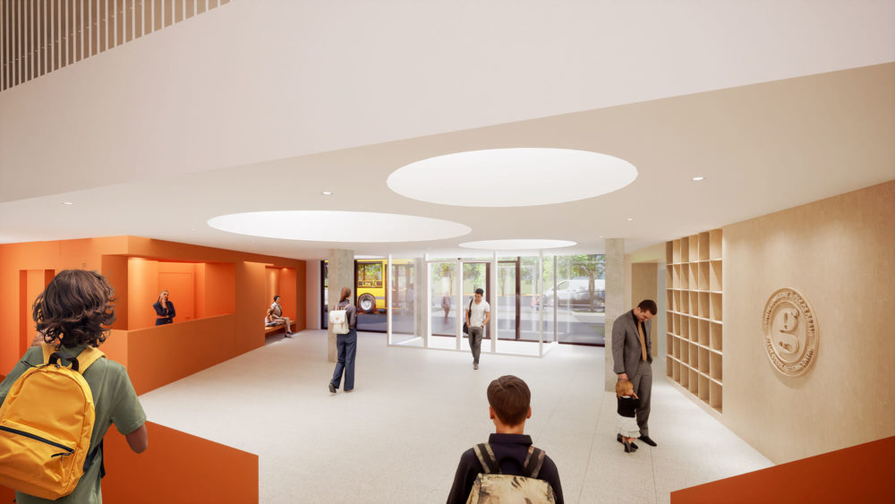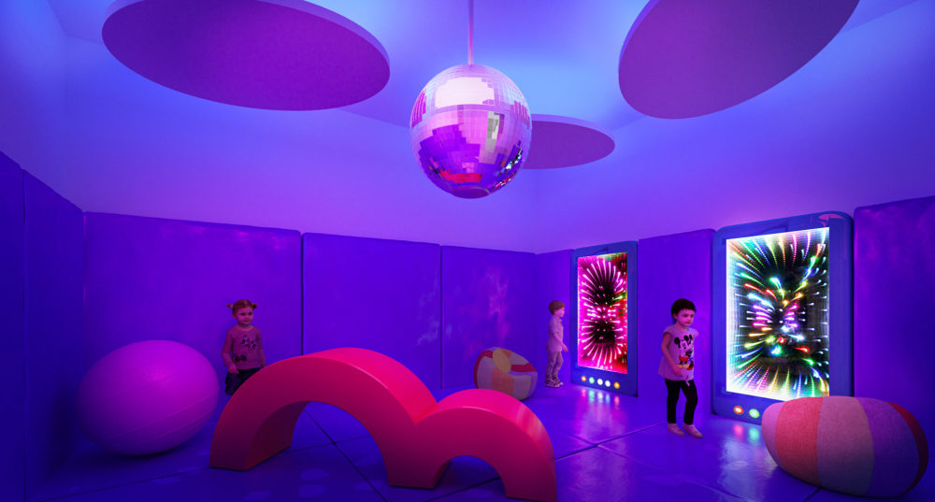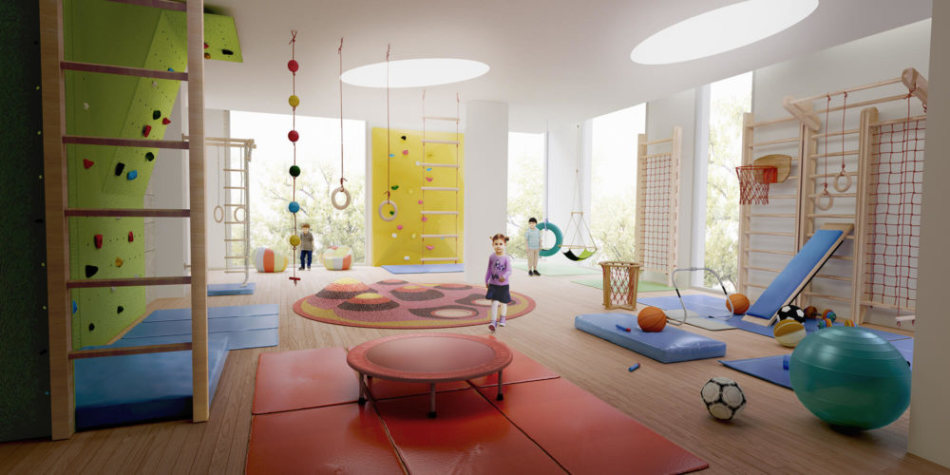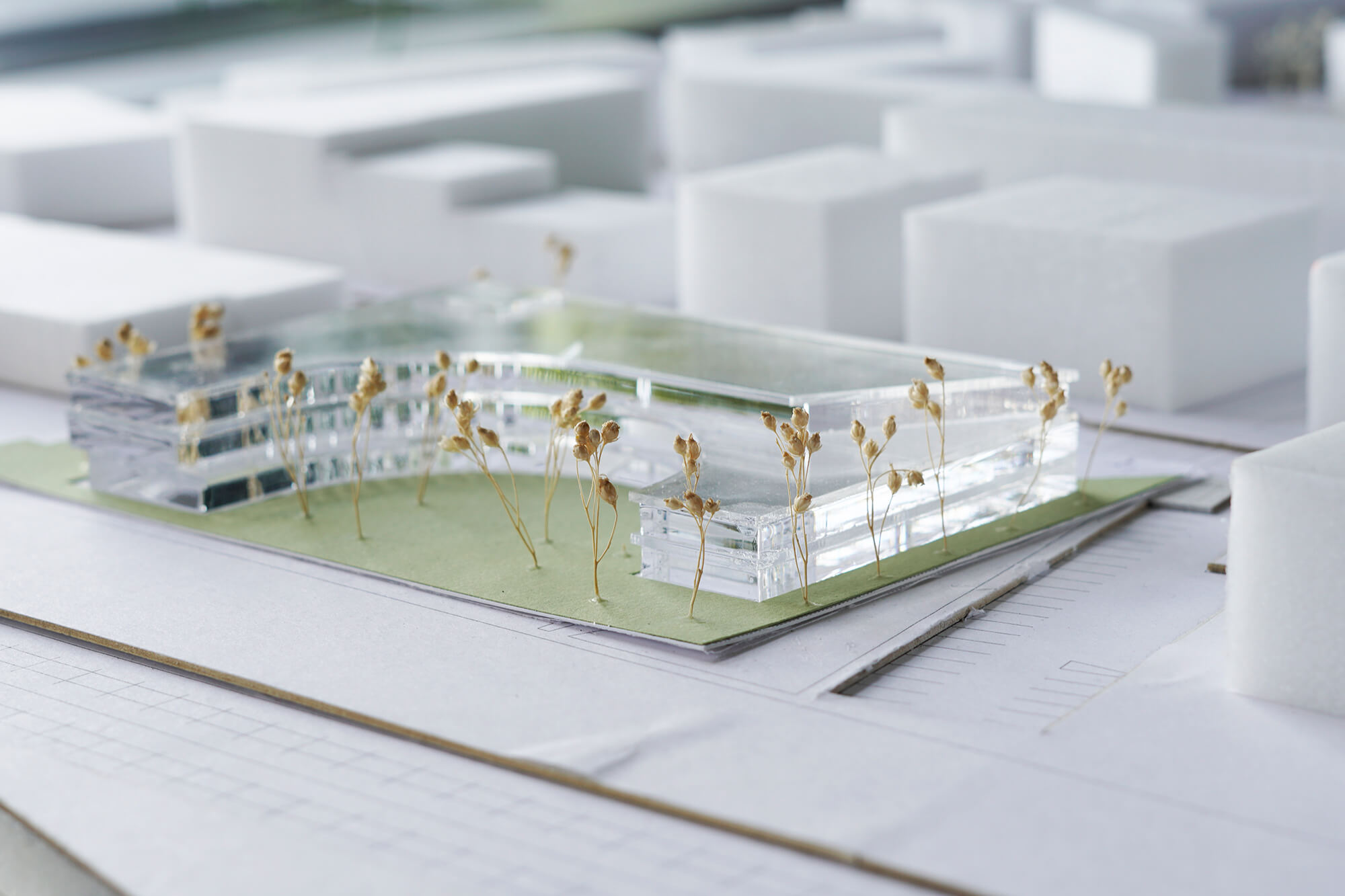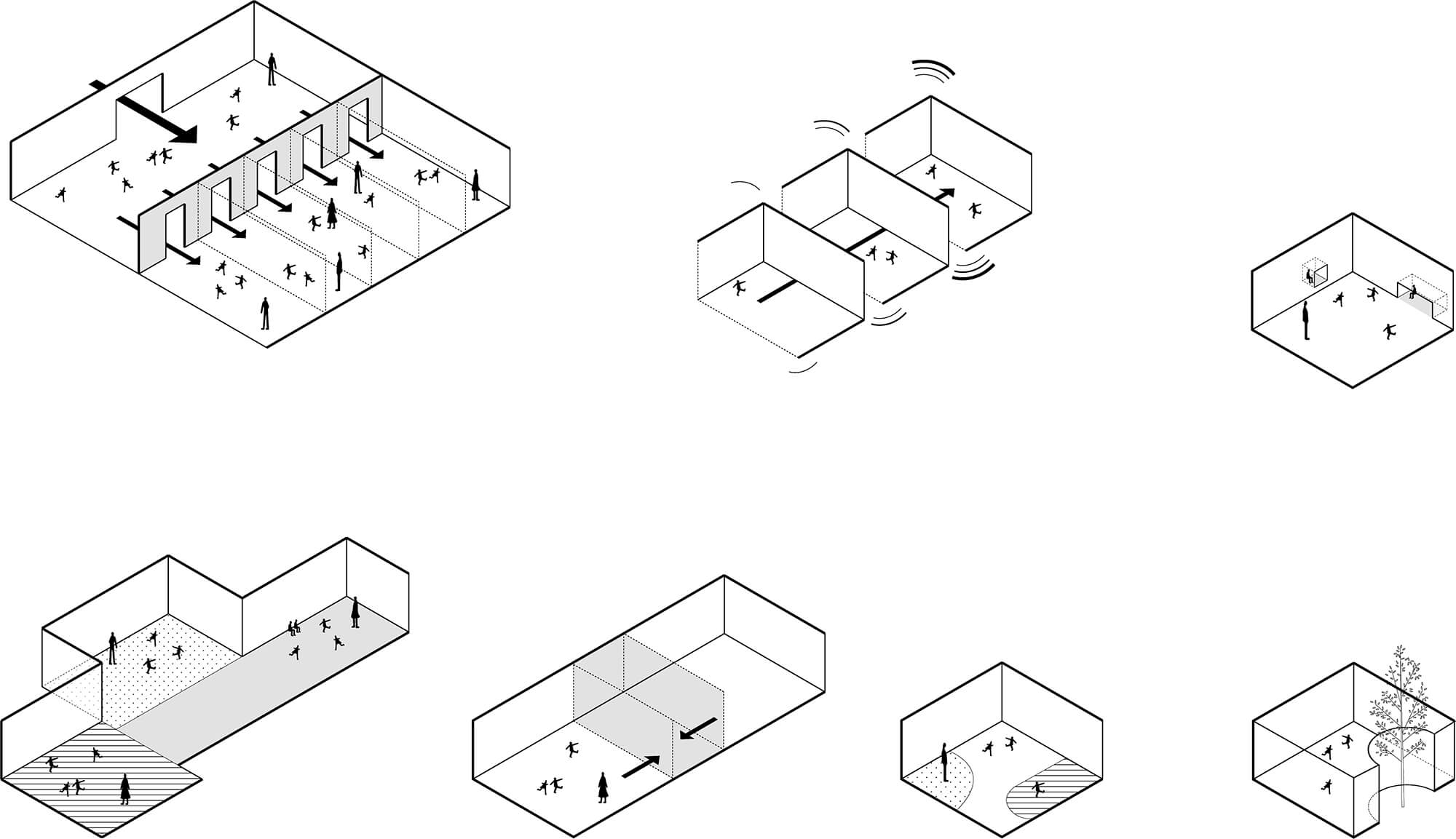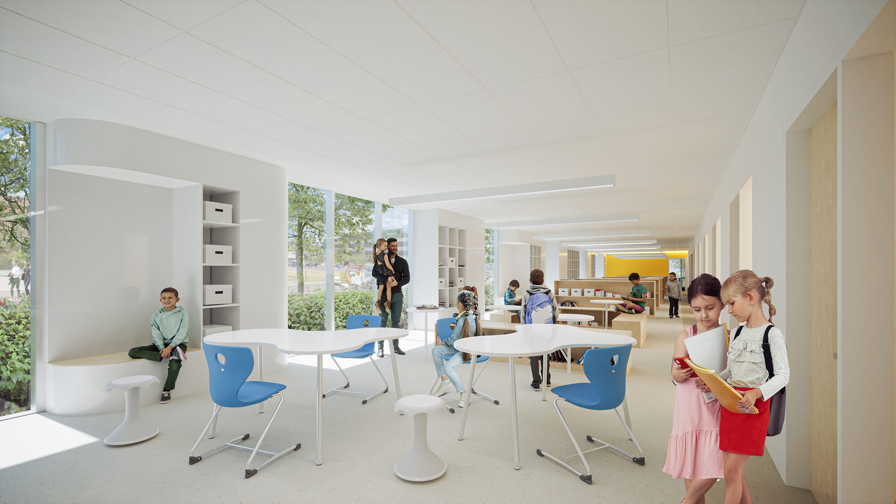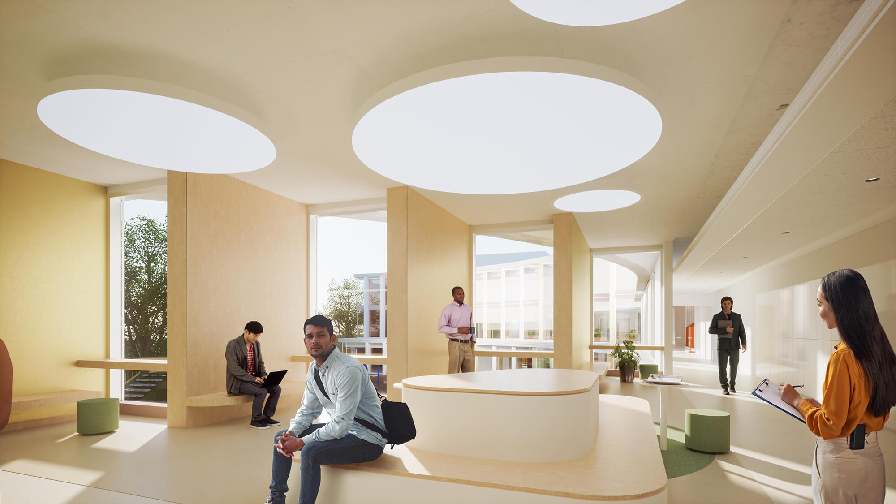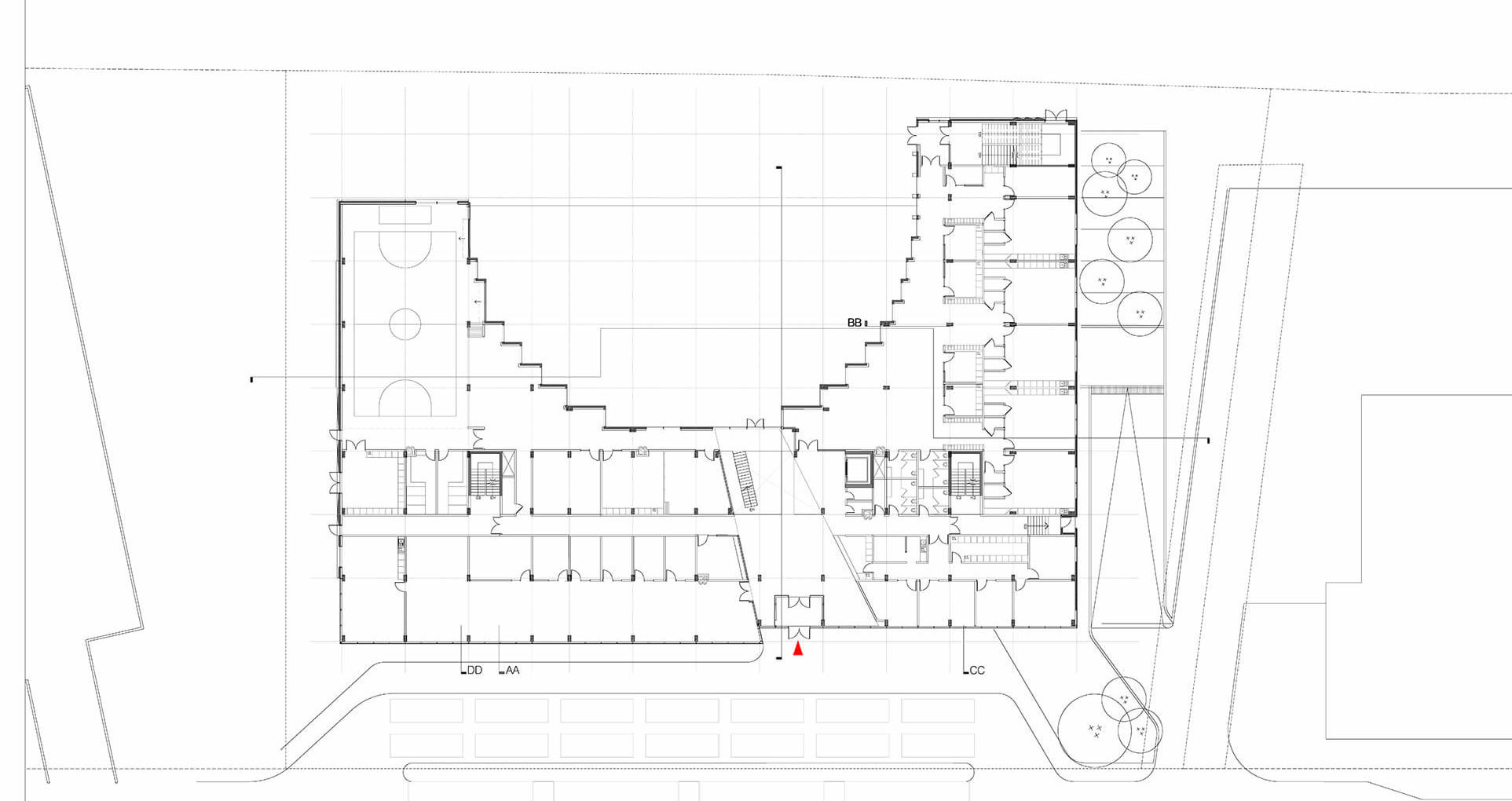Giant Steps School
Resource and training centre
A leader in the provision of services supporting the education and success of people with autism spectrum disorders, Giant Steps opened a second establishment at Technopôle Angus, in the Rosemont–La Petite-Patrie borough.
A meticulous, highly individualized, and interdisciplinary approach led to the design of an adapted school, as a traditional school concept could not apply. Integrating both a specialized school and a research centre, the project is located on a former industrial brownfield that has been transformed into a vibrant, cutting-edge neighbourhood.
Civil Engineering
Marchand Houle Experts conseils
Contractor
Pomerleau
Structure
L2C Experts conseils / Nordic Structures (Par Charpentes Montmorency)
Landscape
Provencher_Roy / ah_la paysage
Lighting
Éclairage Dimension Plus inc EDP (Par Navada Ltée) / Skylight PS (Par Delight)
Certification
Candidate for a Silver LEED v4 Certification
Country
Canada
City
Montréal
Client
Giant Steps School
Surface Area
6,230 m²
Year
2022
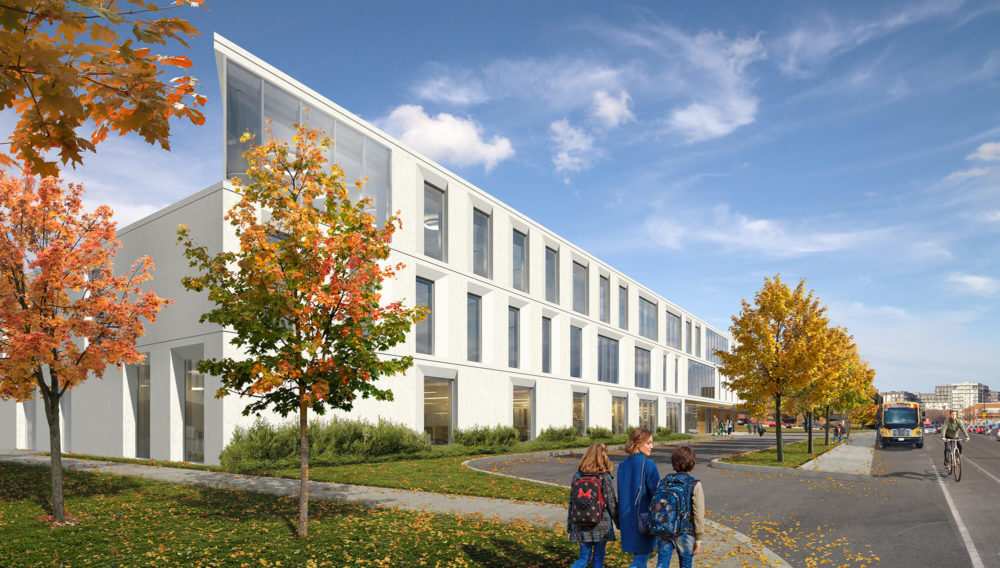
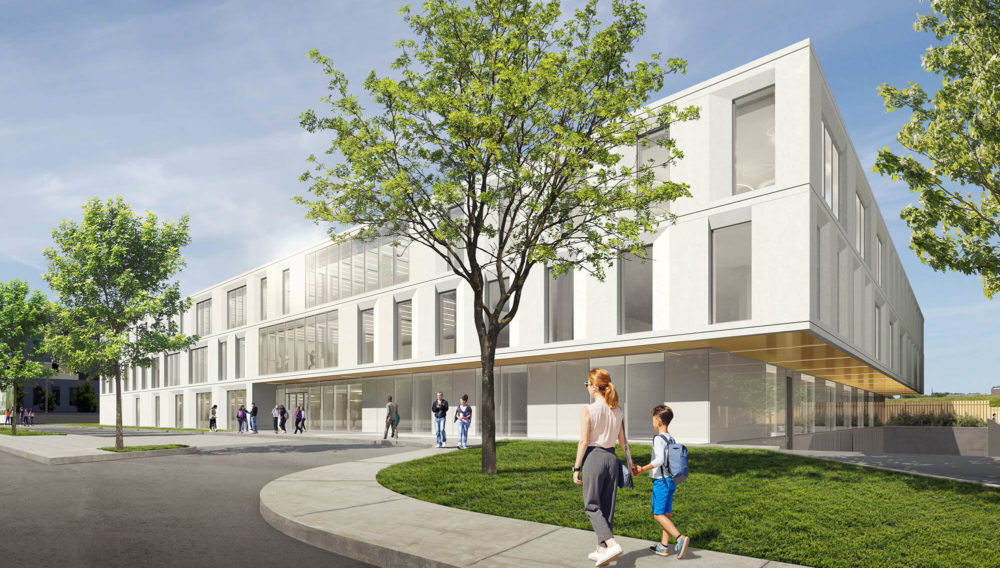
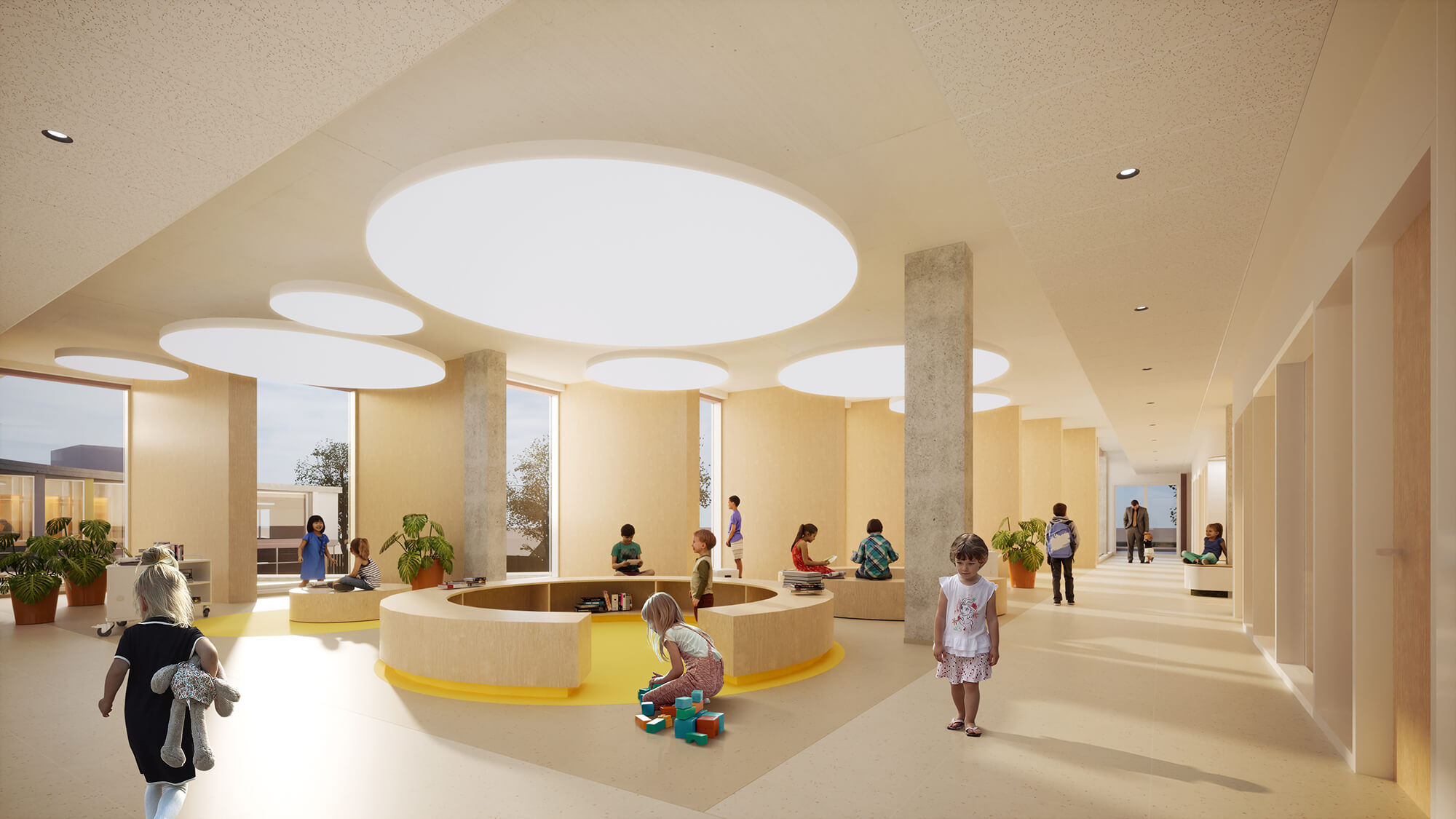
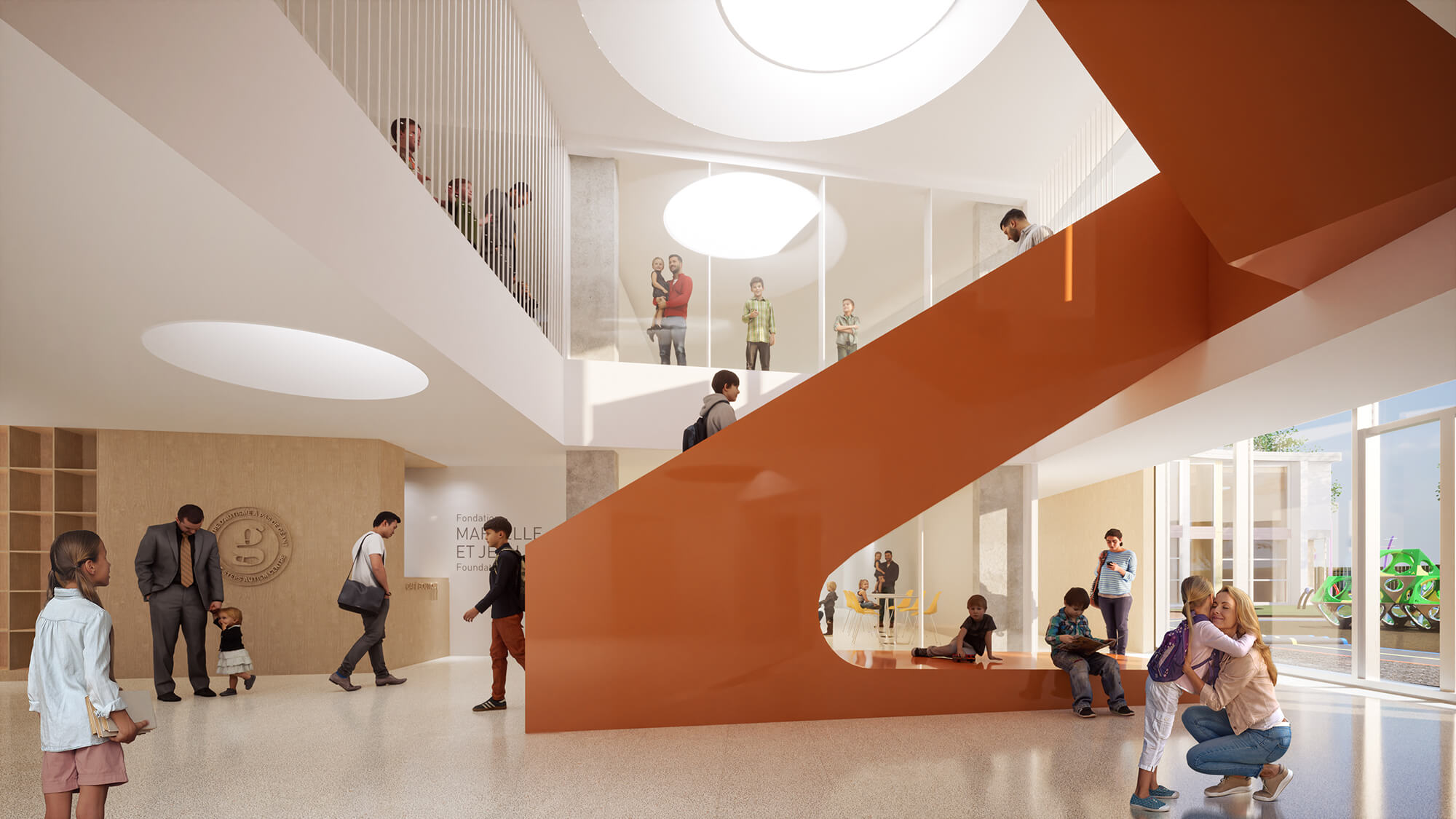
Quality spaces and ambiance
The layout of the classrooms and common spaces meets a number of design criteria: organizational logic; adaptability to the user; neutral, easily adaptable sensory zoning; compartmentalization of the spaces by function and activity, characterized by sensory differentiation among them; spatial and sensory transitions between high-stimulus and low-stimulus zones; and optimized safety, through the avoidance of sharp edges in favour of curved surfaces.
