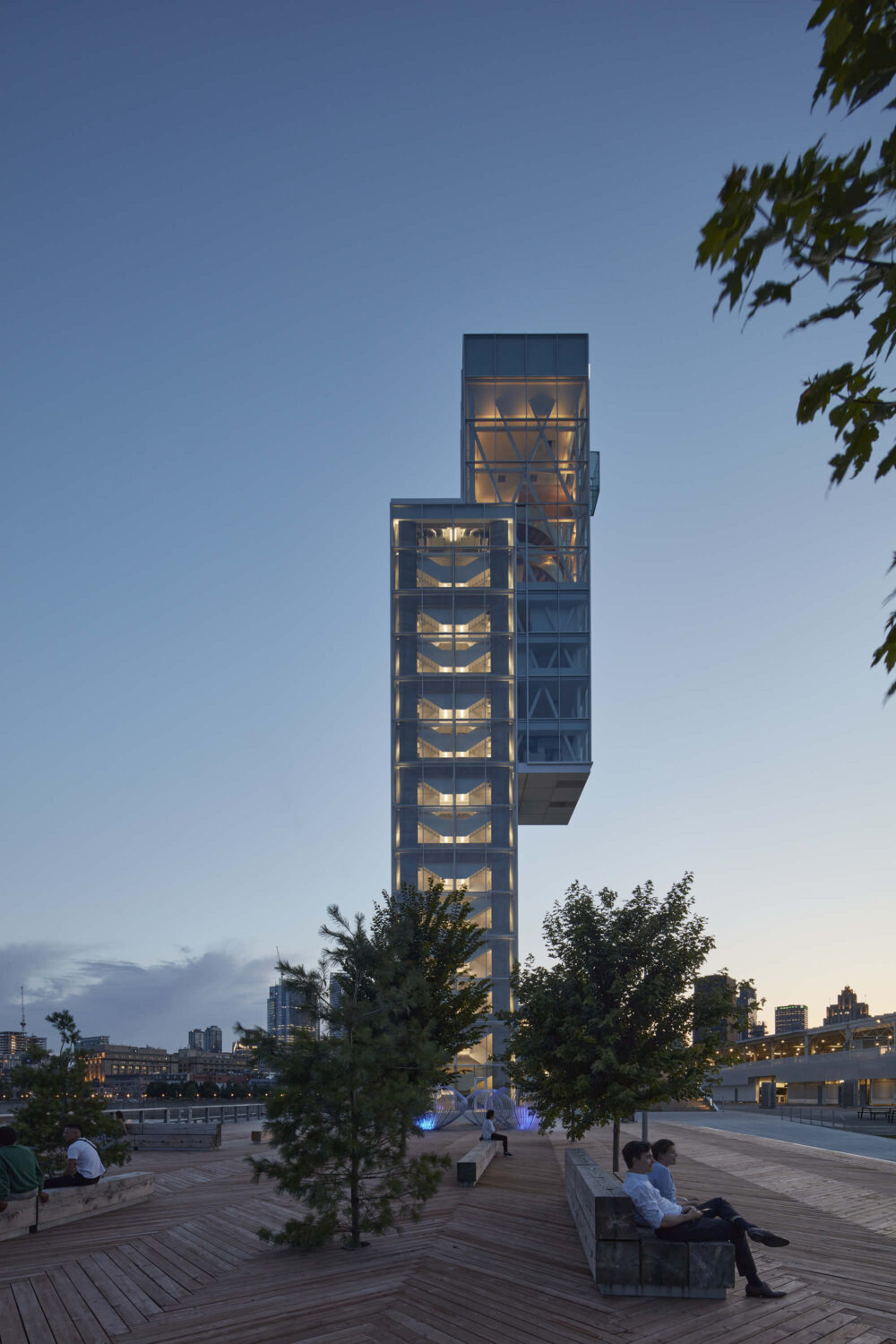Port of Montréal Tower
Port of Montréal Tower: Guardian of memories of the city’s industrial past
Breathing new life into an outdated port installation: Provencher_Roy’s mission in the Old Port of Montréal. An iconic 65-metre tower and its belvedere overlooking the waterway complete the Grand Quai transformation, proposing a spectacular observatory of the city and Saint Lawrence River.
What are the advantages of constructing a tower on a shoreline? The first is experienced internally: the Port of Montréal Tower offers exceptional views of Montréal, the Saint Lawrence, and Mount Royal. The second is expressed externally: like a lighthouse, the Tower acts as a beacon attracting tourists, guiding them, and bringing them to unprecedented heights above the waterway. A cantilevered volume housing an observatory in the sky constitutes the culminating point of the experience. A new perspective for discovering the city is unveiled. The Tower therefore becomes a new urban landmark for visitors and passersby alike. Whether they discover it for the first time by boat on the water or along a pedestrian pathway in Old Montréal, the Tower not only signals the presence of a cruise terminal but also of a vast public place.
Electromechanical
Pageau Morel et associés
Civil Engineering
Génipur
Photography
James Brittain -/ Olivier Blouin / Nanne Springer
Contractor
Pomerleau
Structure
NCK
Landscape
NIP Paysage
Lighting
CS Design - Lighting Consultant
Other Collaborators
Consultant : Arup / Glazing - Saint-Gobain (by Agnora) / Exterior Cladding - Curtain wall : Alumicor & Vitreco / Aluminium - Clermont / ELEMA Experts-Conseils (consultants)
Country
Canada
City
Montréal
Client
Port de Montréal
Surface Area
400 m2
Year
2022 Grand Quai / 2023 Tower
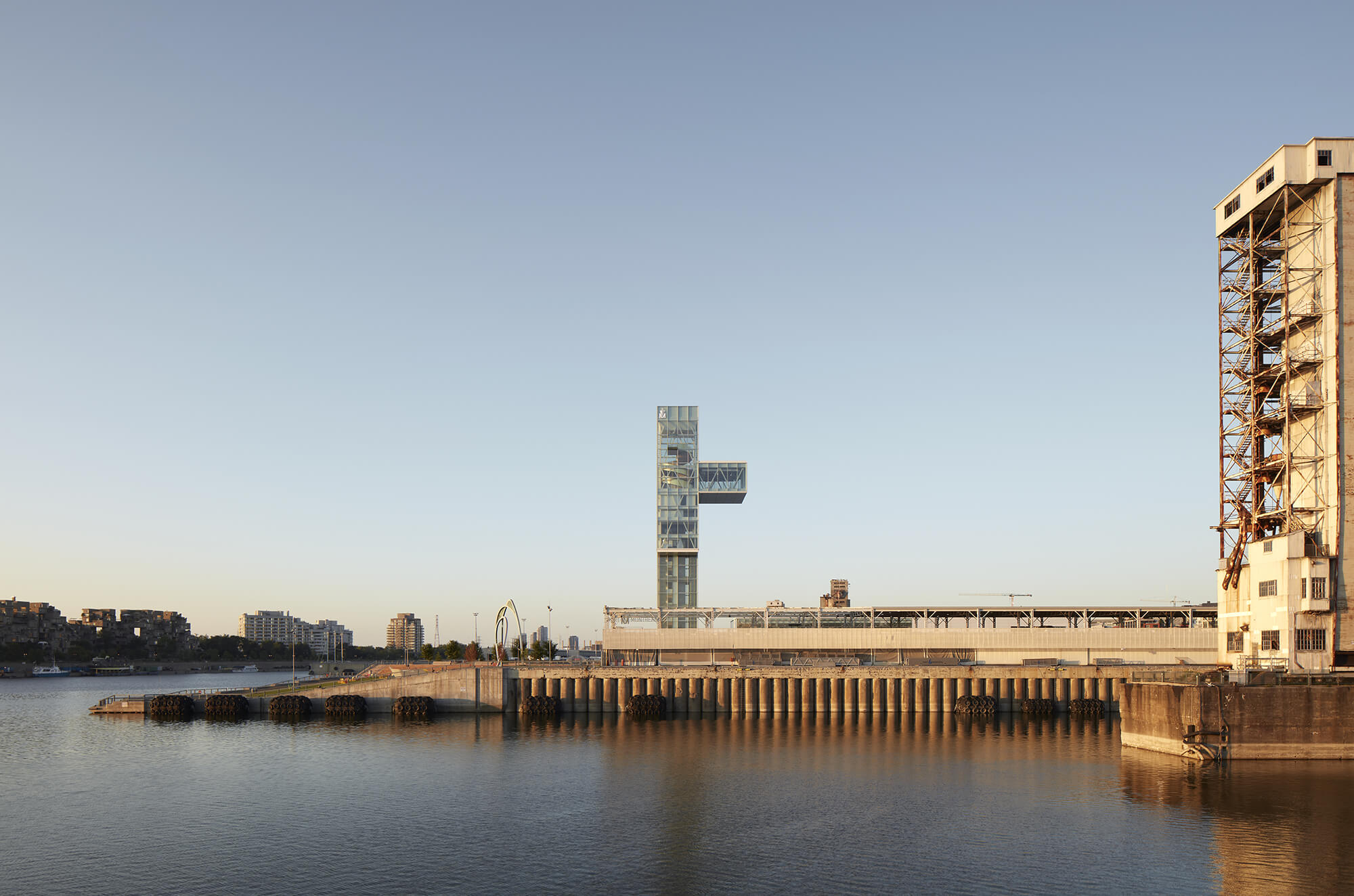
Highlighting an industrial past in Old Montréal
Long separated from the city and not very inviting, at the beginning of the 20th century the Grand Quai was exclusively accessible to passengers arriving by ship to the cruise terminal. Measuring 305 metres in length and 91 metres in width, it was punctuated by 4 immense storage hangars, throughout an era in which Montréal was heavily involved in grain exportation.
Anchored at the end of the pier, the Tower offers access to a once-desolate zone. Integrated into a pedestrian network favouring gentle mobility, visitors are invited to access the Grand Quai’s rooftop terrace via an exterior staircase connected to the Old Port promenade. They can take a break on the elevated esplanade – enjoying urban furniture that has been specifically designed for immersion in nature – then continue walking to the entrance of the Tower at the tip of Terminal 1. The project enriches the pedestrian experience by celebrating the end of a scenic path in the Port of Montréal, while offering renewed access to the Saint Lawrence River.
It is the Tower’s duty to pay homage to the site, as keeper of the traces of a rich industrial past. This duty is manifest in the rigorous concrete and steel structure, and compact pragmatic volumetry of the Tower. Stemming from a perfect square, the nucleus echoes the geometry of the neighbouring historic Old Port tower constructed at the end of the 1950s for the transfer of grain from ships to silos, located at the tip of the Quai des Convoyeurs. The Tower is cohesive with the other port structures, while cultivating its uniqueness. A symbol of the city, it overlooks the Promenade d’Iberville. Implanted on the rooftop-garden of the rehabilitated cruise terminal, it asserts itself as a main character of present-day Montréal. The Tower is the new guardian of memories of the site.

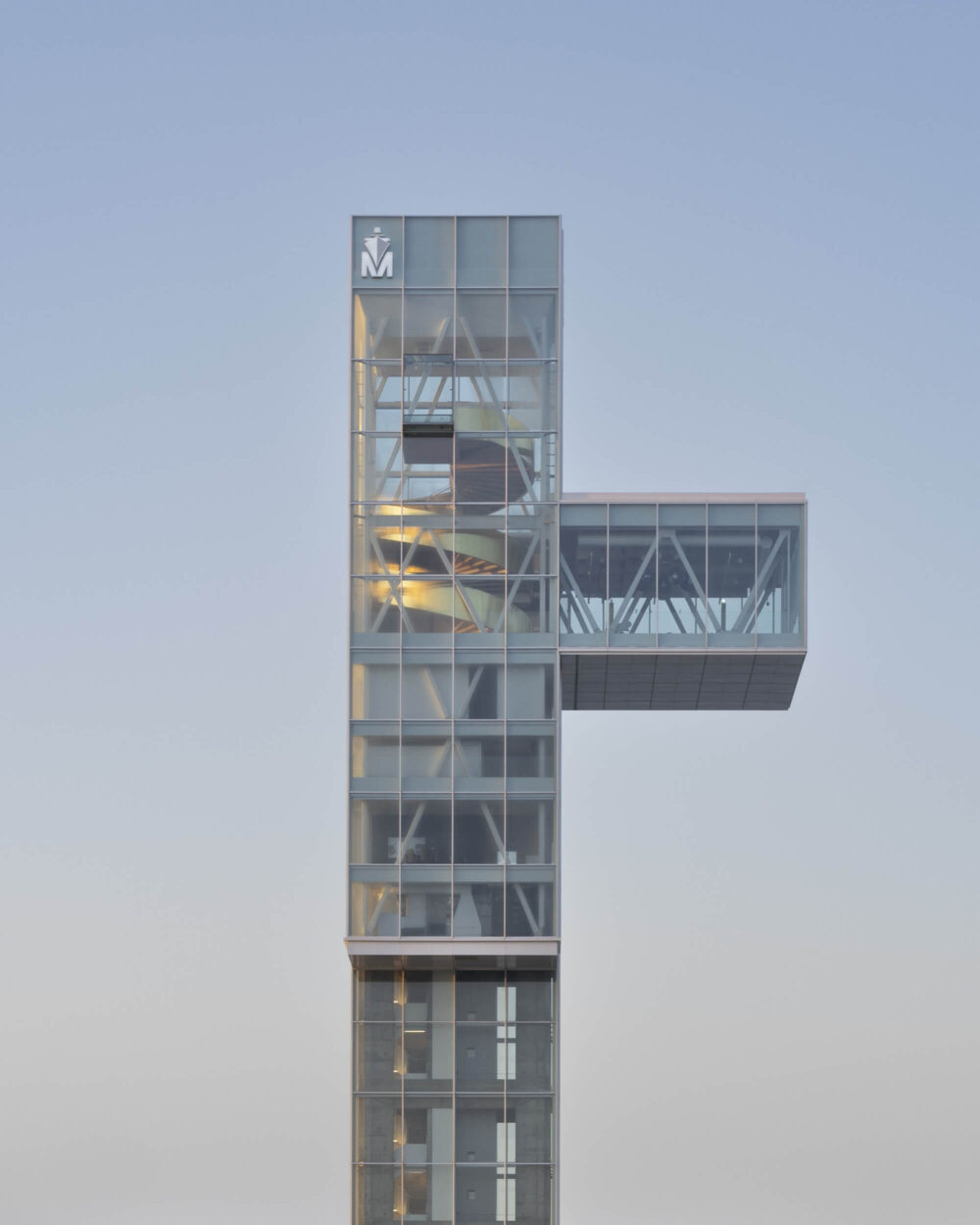
Unprecedented experience
La Tour, en plus de veiller sur l’histoire montréalaise, devient une nouvelle destination, un endroit attrayant où il fait bon se promener.
La Tour, en plus de veiller sur l’histoire montréalaise, devient une nouvelle destination, un endroit attrayant où il fait bon se promener. Au 13e étage, la plateforme d’observation du volume en porte-à-faux offre des vues à 360 degrés sur la ville et le Saint-Laurent. Espace aux multiples usages potentiels, cette station dans les hauteurs est, tour à tour, ouverte au public ou louée pour des évènements.
Un escalier hélicoïdal en bois, visible de l’extérieur, s’étire de la plateforme d’observation vers le ciel. Il invite les visiteurs à l’ascension. Cet objet sculptural brille à travers la façade : sa forme rappelle les escaliers en colimaçon typiques de Montréal, que l’on retrouve en devanture d’immeubles dans plusieurs de ses quartiers. Sa couleur dorée évoque le blé, céréale, majoritairement exportée pendant l’essor du port. Au sommet, une cage de verre prolonge l’expérience et projette les visiteurs à 55 mètres au-dessus du Grand Quai : expérience vertigineuse garantie !
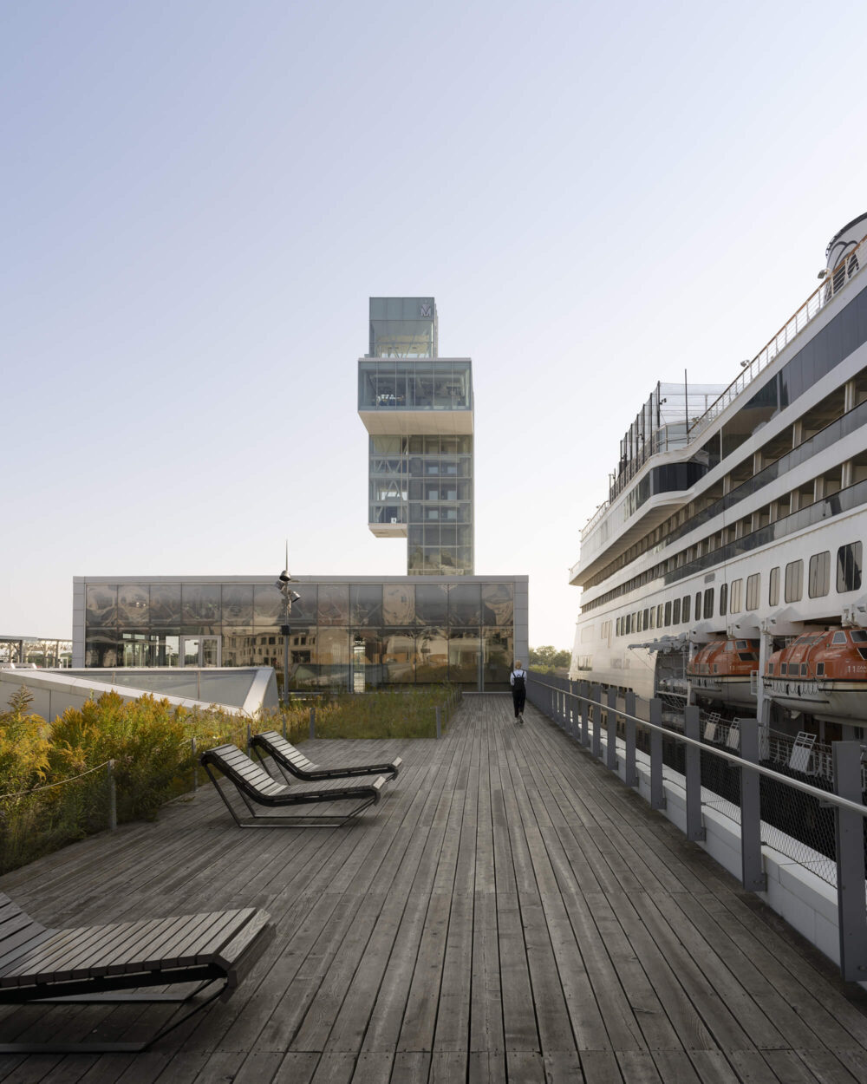
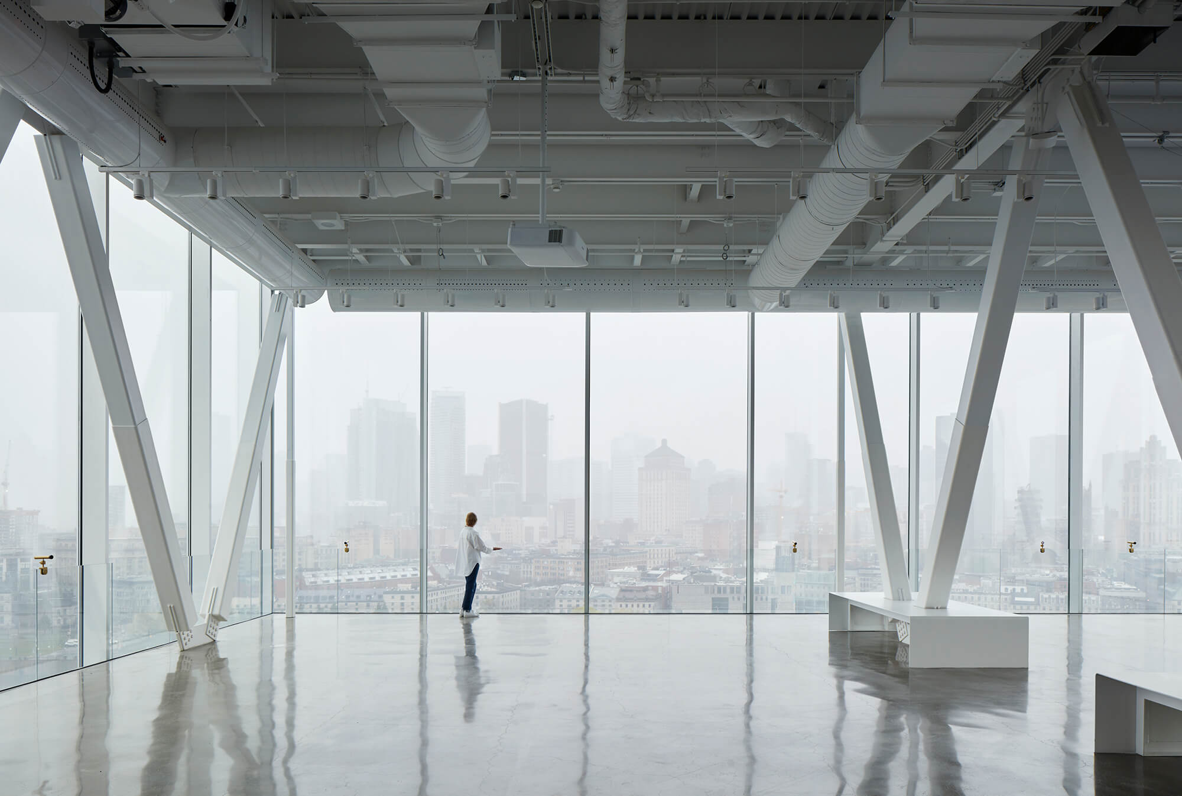
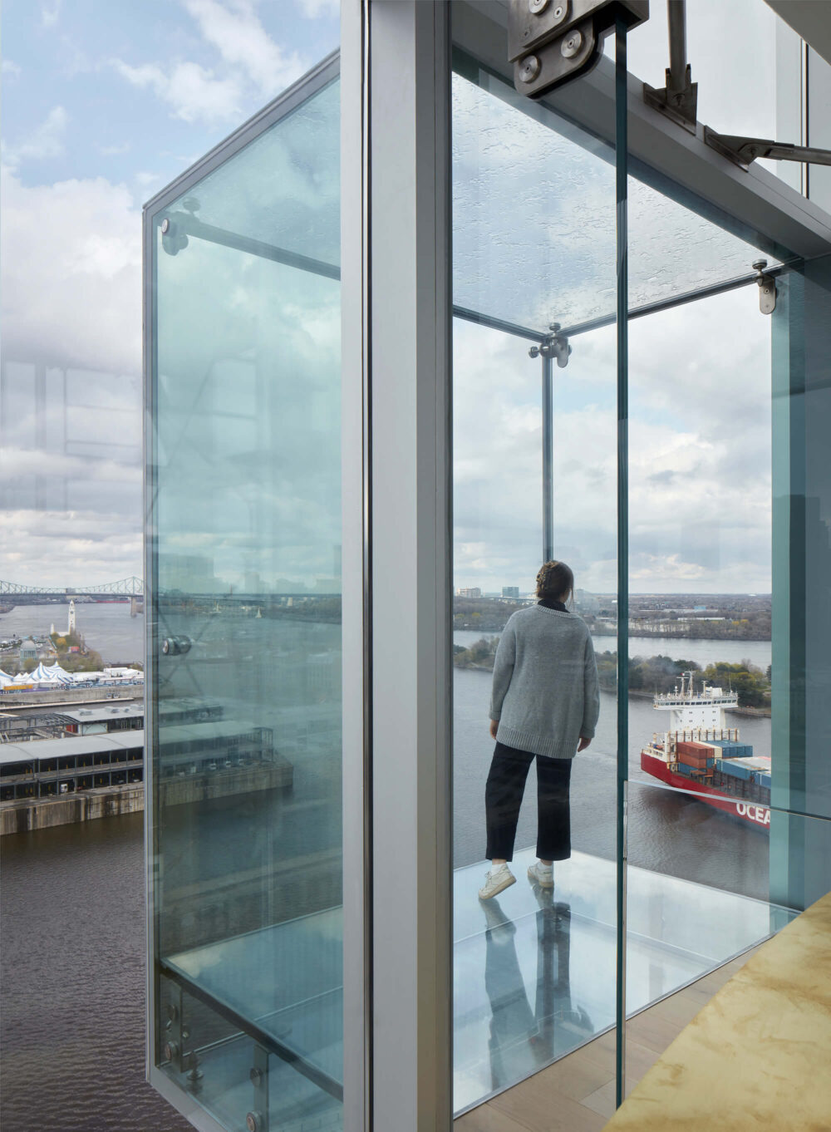
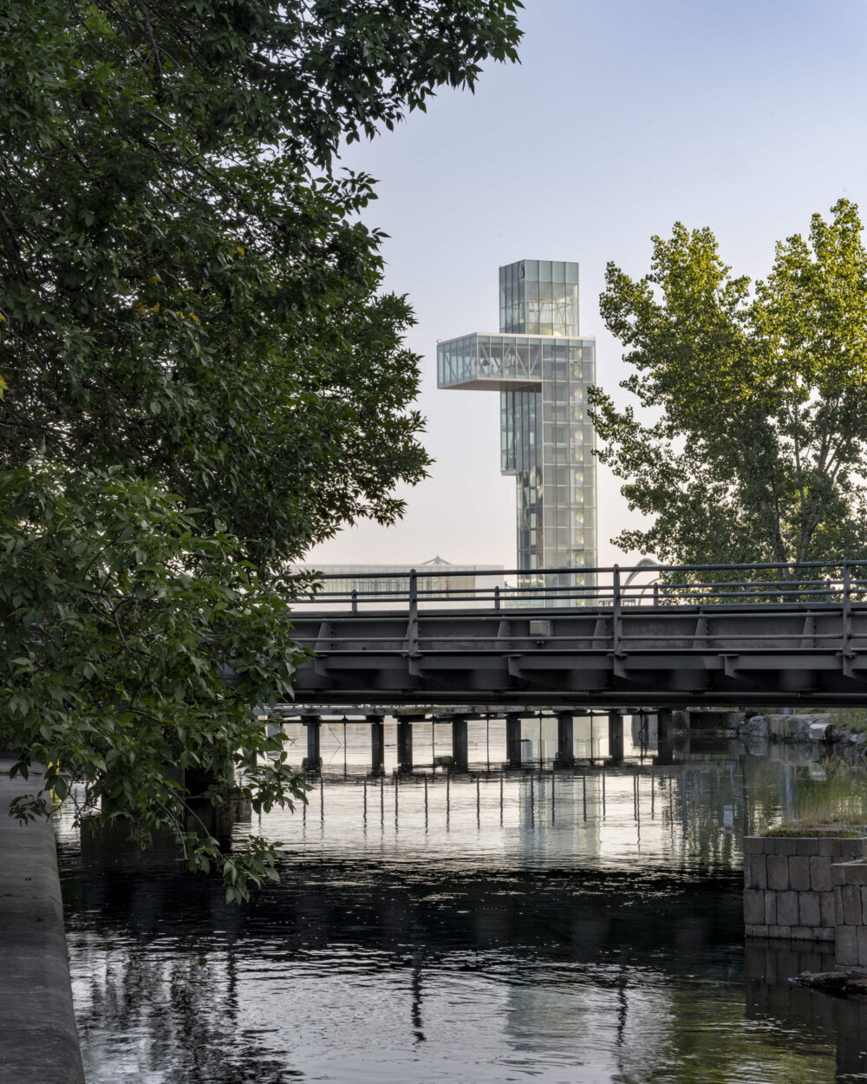

Techinal and aesthetic challenges
The organization of the construction site accounted for many constraints: construction on a pier with limited access and on backfilled soil with deep bedrock, conservation of the space for tourists, arrival of cruise ships, accommodating events, and minimal disruption of port operations. Provencher_Roy embraced the technical and aesthetic challenges related to an exposed concrete structure. Since the building envelope is entirely glazed, the firm opted for high-quality materials. The prestressed concrete used for the vertical load-bearing elements supports the imposing cantilevers of the steel structure. Informed by the project’s wind tunnel study, the structure was designed to attain the highest possible standards. The addition of a damping mass further enhances comfort for users of the Tower.

A luminous landscape design evoctive of its time
Through making the site publicly accessible by connecting it to the River, the redesign of the Grand Quai affirms its desire to become part of the socioecological transition. Designed in collaboration with NIP_PAYSAGE, the exterior spaces consist of a wooden promenade with a garden and technological green roof. The plants chosen are adaptable to extreme weather conditions.
The ambiance created with lighting was highly prioritized for this project. The Tower was conceived as a jewel to be accentuated as part of Old Montréal’s lighting plan, positioning the Grand Quai within the continuum of nocturnal aesthetics of the neighbourhood.
The monumental lighting chosen for the Tower at the end of the pier works in visual symbiosis with the other landmarks along the horizon line. The use of white light with cold tones illuminates the structure, while white light with warmer amber tones distinctively highlights the helicoidal staircase, transforming the Tower into a shimmering beacon on the River.

