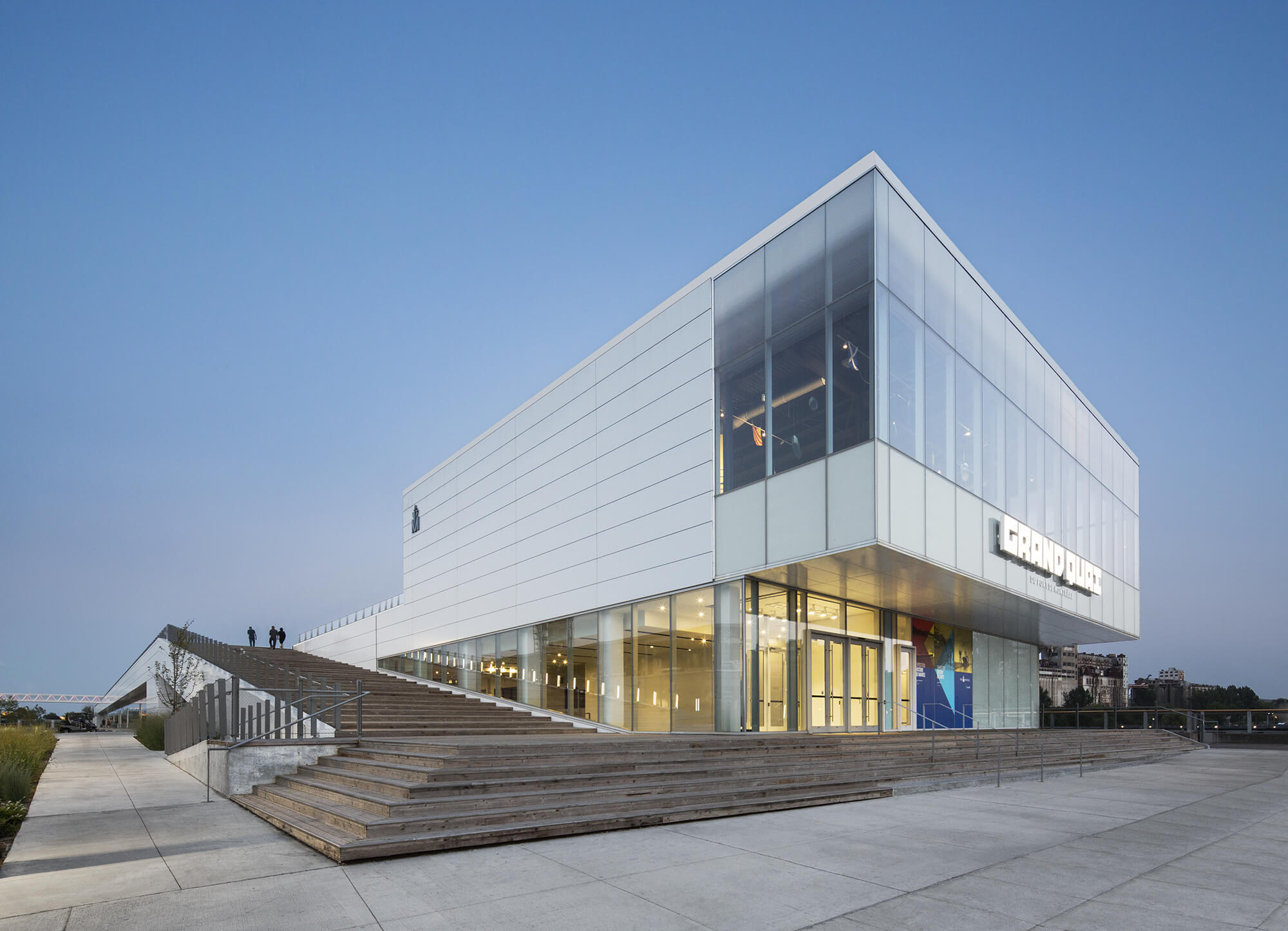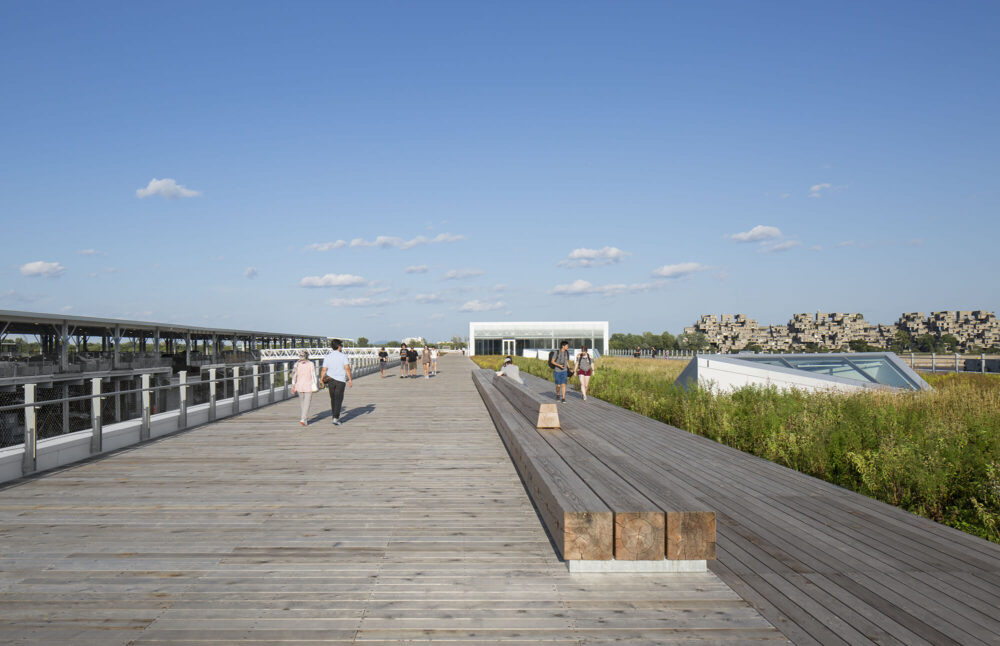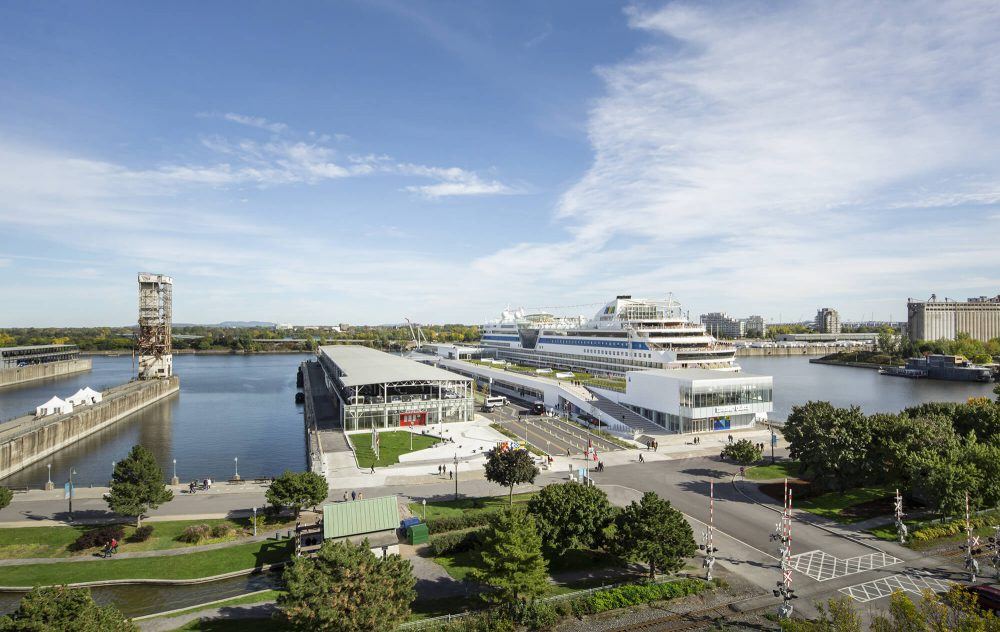Port of Montréal Grand Quai
The Alexandra Pier rehabilitation project transforms the former pier into a river promenade of exceptional quality that extends the linear pedestrian network developed over several decades along the Saint Lawrence River.
The Iberville Passenger Terminal, built in 1967 on the pier, was completely renovated in order to welcome cruise passengers arriving in Montréal with modern facilities and a first impression worthy of Québec’s largest city. The former Alexandra Pier is now named Grand Quai – Port of Montréal.
The maritime passenger terminal upgrade offers Montrealers much-coveted renewed access to the river. An exceptional site located in the heart of the city and its historic centre, the new 38,000-m2 signature design enables a continuum of international maritime operations, while supporting tourism activities. The Tower, constructed as an icon, represents a new port of entry into Montréal.
Electromechanical
Pageau Morel et associés
Photography
Stéphane Brügger - Grand Quai / James Brittain - Tower
Contractor
Pomerleau
Structure
NCK
Landscape
NIP Paysage
Interior design
Provencher_Roy Design intérieur
Lighting
CS Design - Lighting Consultant (Tower)
Country
Canada
City
Montréal
Client
Port de Montréal
Surface Area
38,000 m2
Year
2022 Grand Quai / 2023 Tower
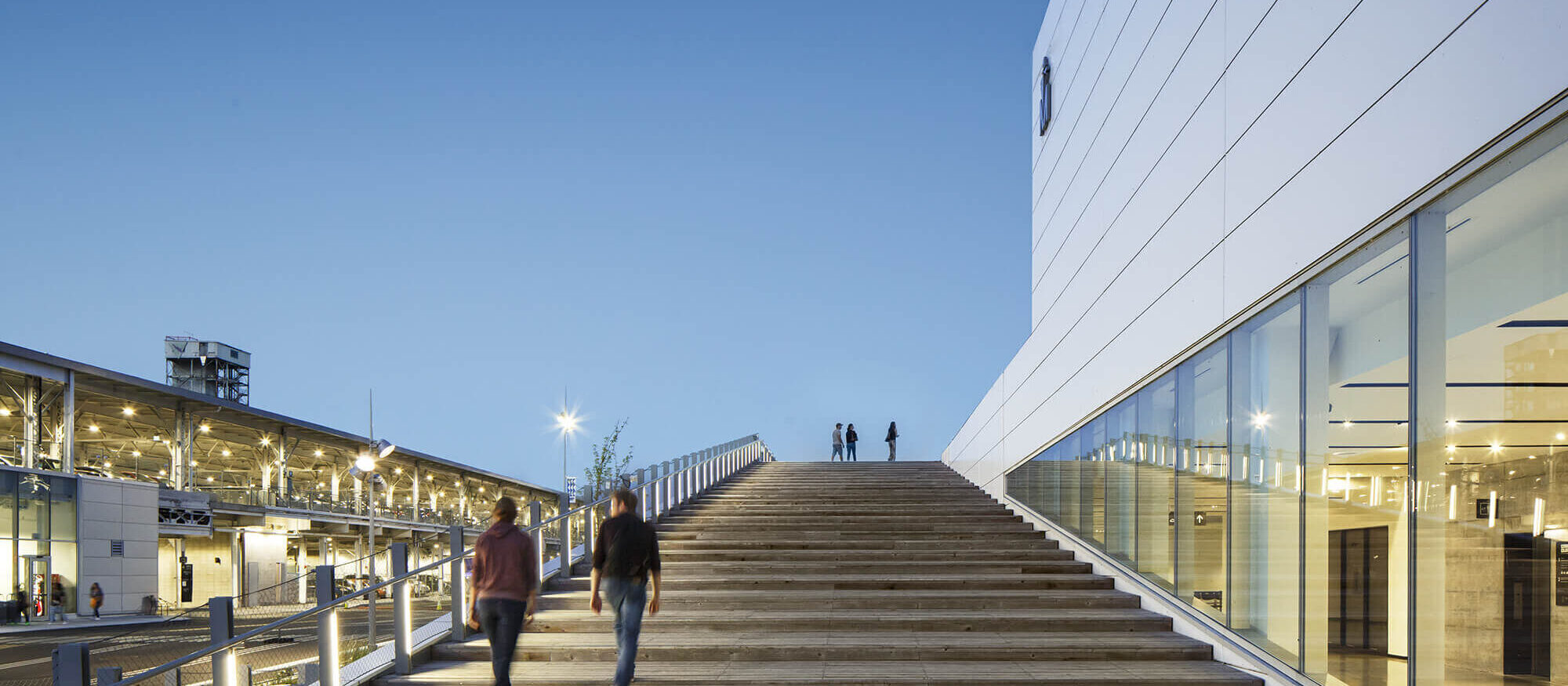
Industrial Background
Located on an exceptional site, the pier is one of the principal docks built in the early 20th century, a time when Montréal ranked among the world’s busiest ports for the export of cereal.
Measuring 305 metres long by 91 metres wide, the pier originally housed four huge, two-storey hangars.
In 1967, the Iberville terminal, not particularly suited to pedestrian circulation, was reserved for automobile traffic, a situation exacerbated when the hangars were converted into parking lots. Despite significant investments for its maintenance over the past 10 years, this infrastructure, located in the heart of Old Montréal, showed advanced signs of aging and operational obsolescence that was compromising its ability to keep providing the expected services.
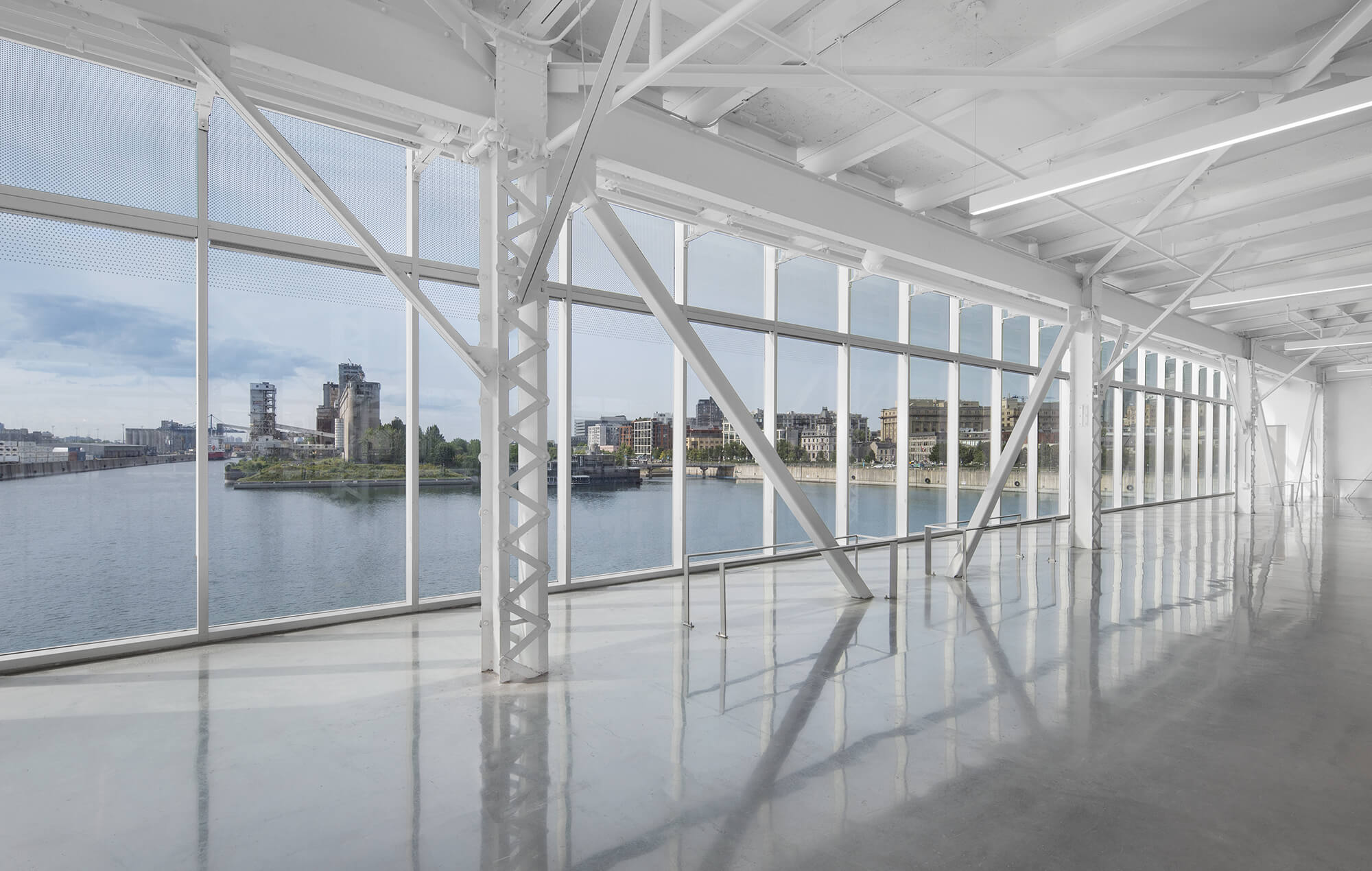
Maritime Terminal
Thanks to its complete redesign, the maritime terminal now welcomes passengers at ground level rather than at the Port of Montréal’s Grand Quai’s upper level.
This allows the rationalization of vehicular traffic patterns as well as the pedestrianization of spaces. Meanwhile, the landscaping of the ground level enables more fluid movement, thus considerably simplifying vehicle access to the port facilities and the parking spaces still available in the old hangars.
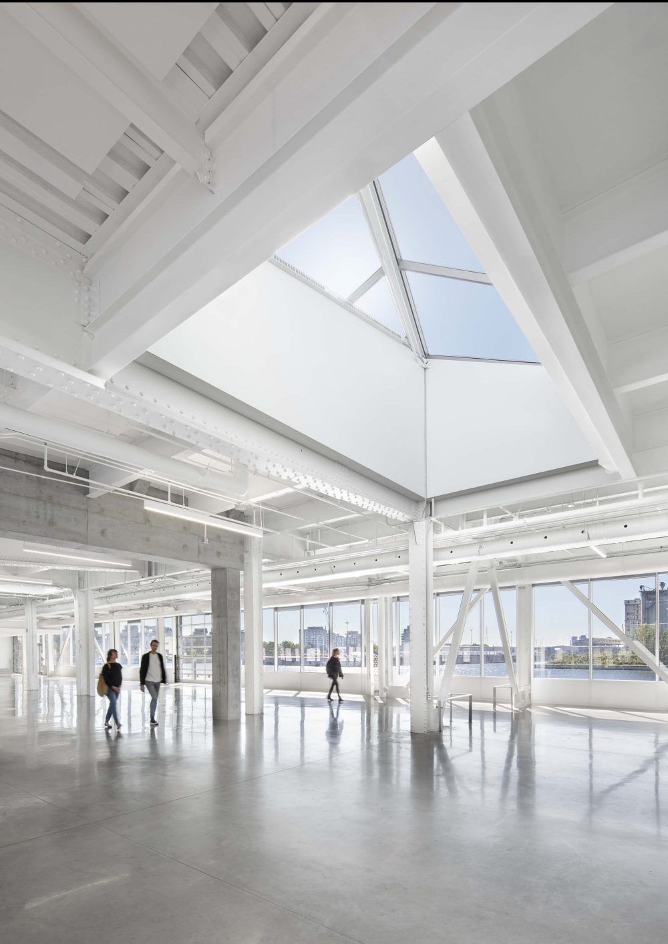
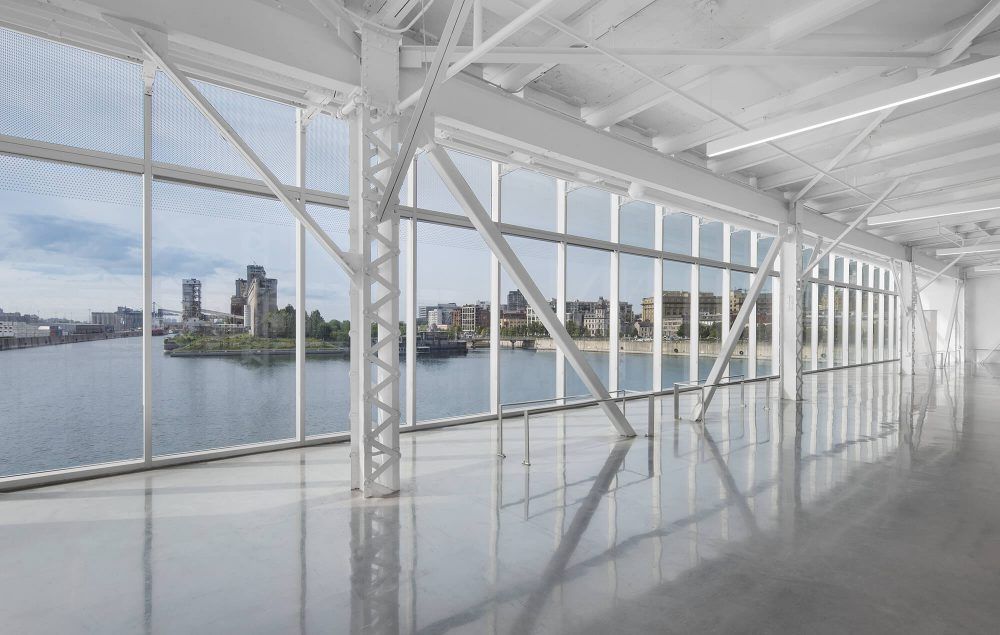
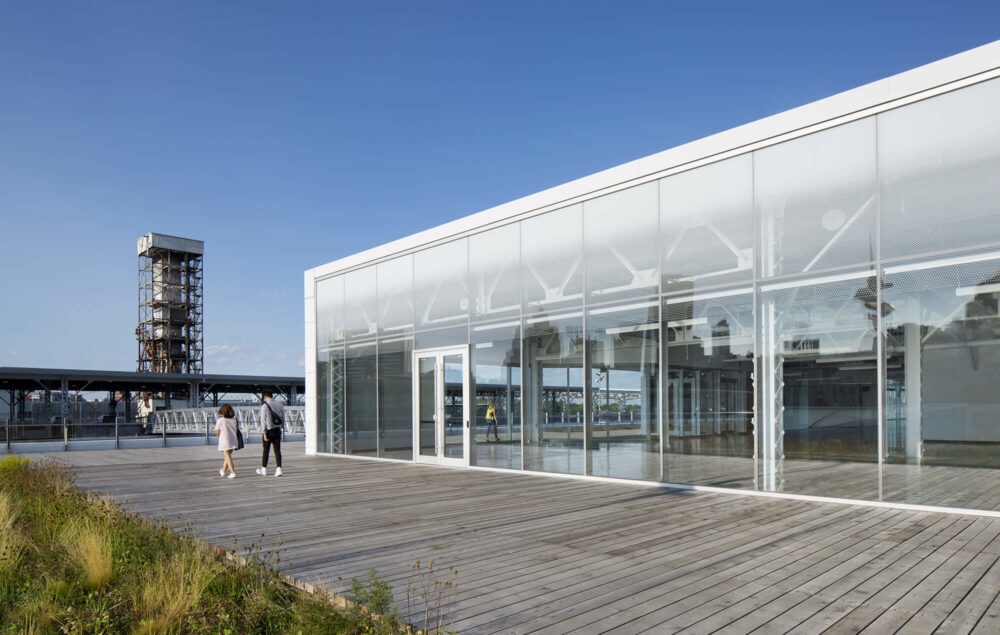
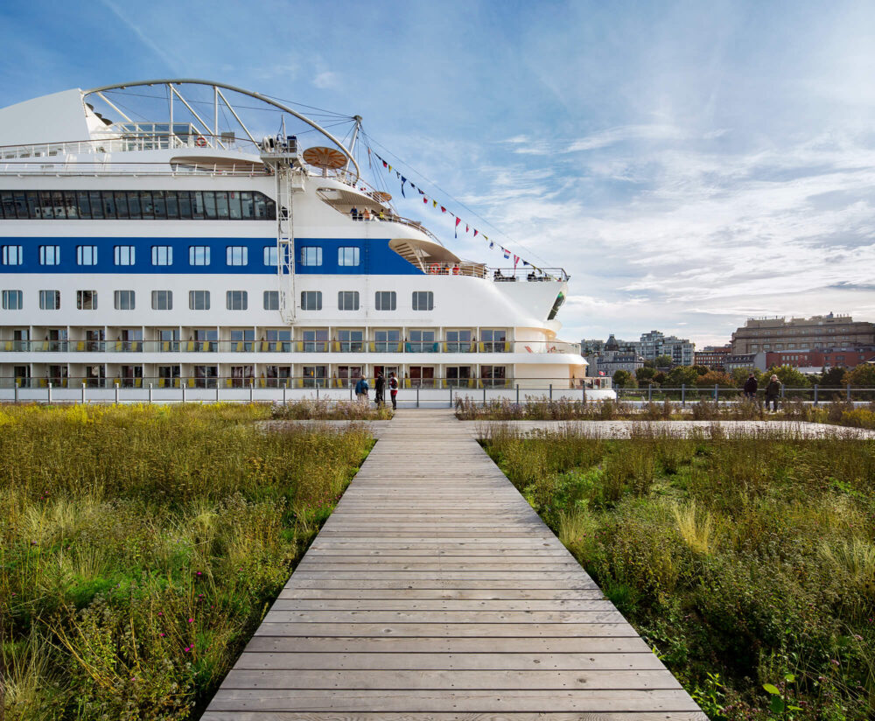
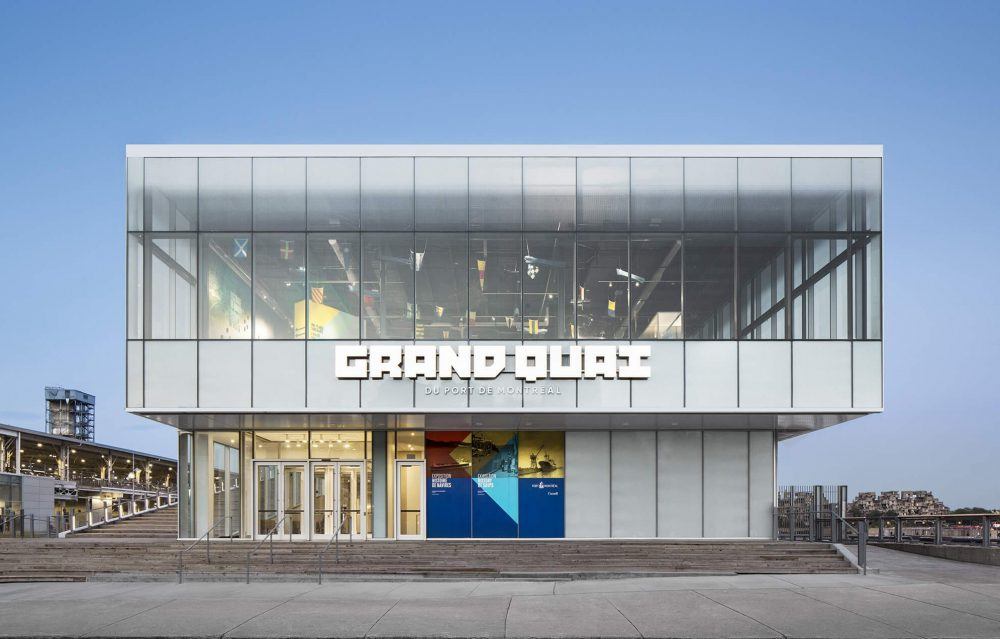
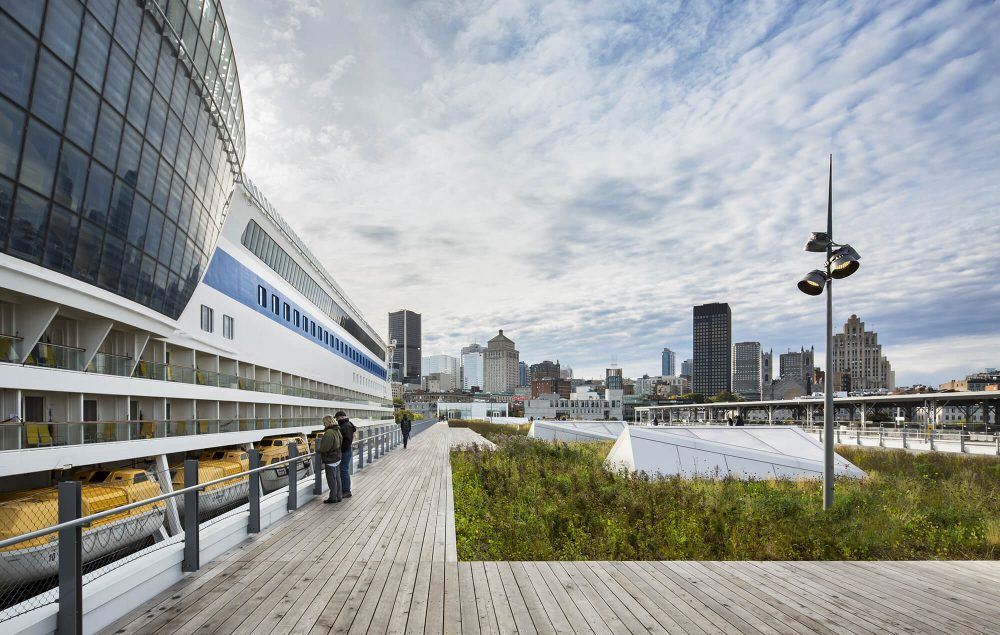
Public Promenade
Today, pedestrians are drawn to an inviting landscaped esplanade located on the roof of the port facilities.
This path completes the Old Port’s network of public spaces and rebuilds, in admirable fashion, the ties between the city and the Saint Lawrence River.
“From the project’s outset, our aim was to extend the Old Port’s linear park onto the pier. We wanted to create a space that emphasizes the historical richness of the site while also providing a park, a place to relax, and a space that people could make their own.”
adds Sonia Gagné, Architect and Partner at Provencher_Roy.
