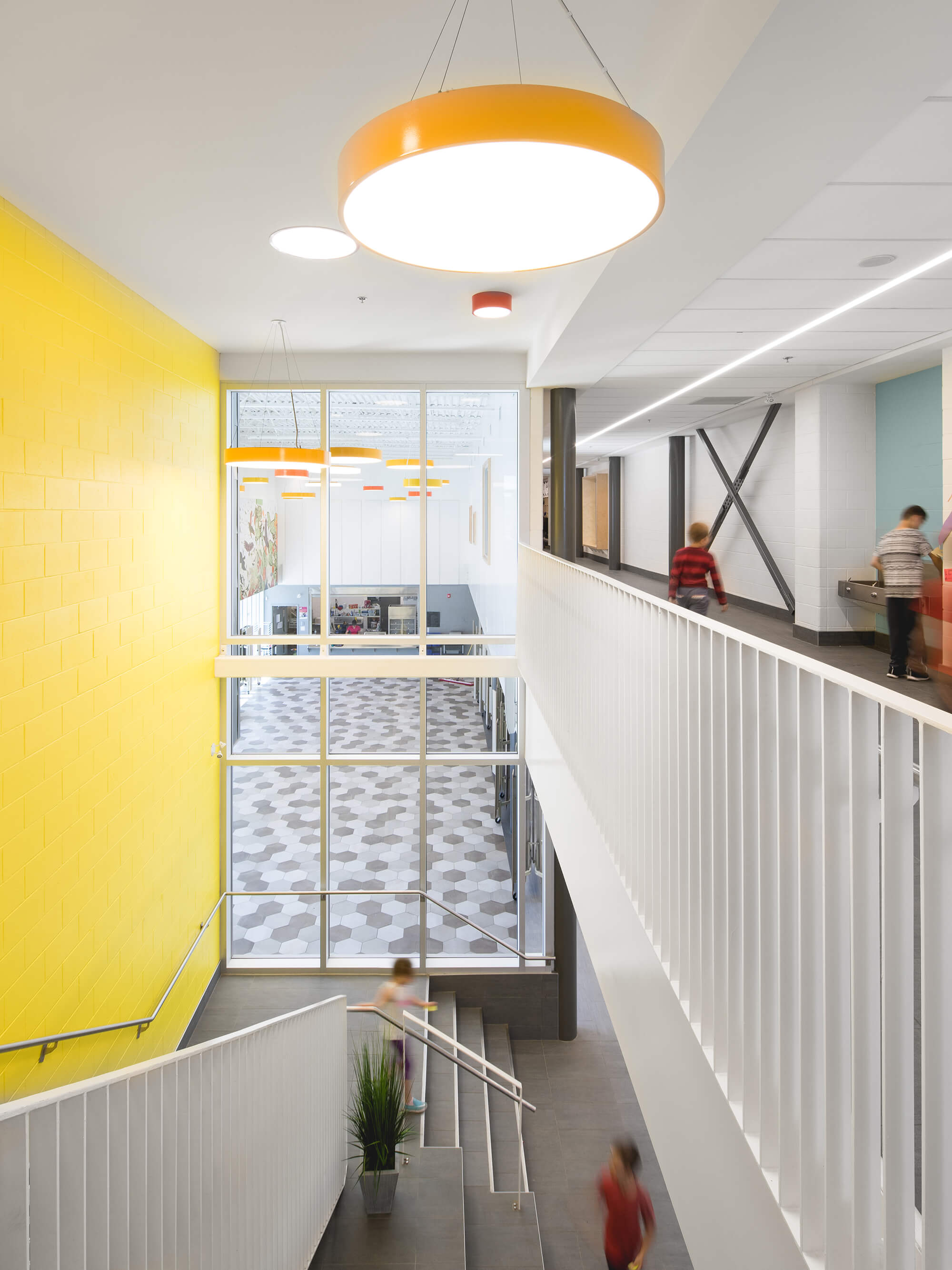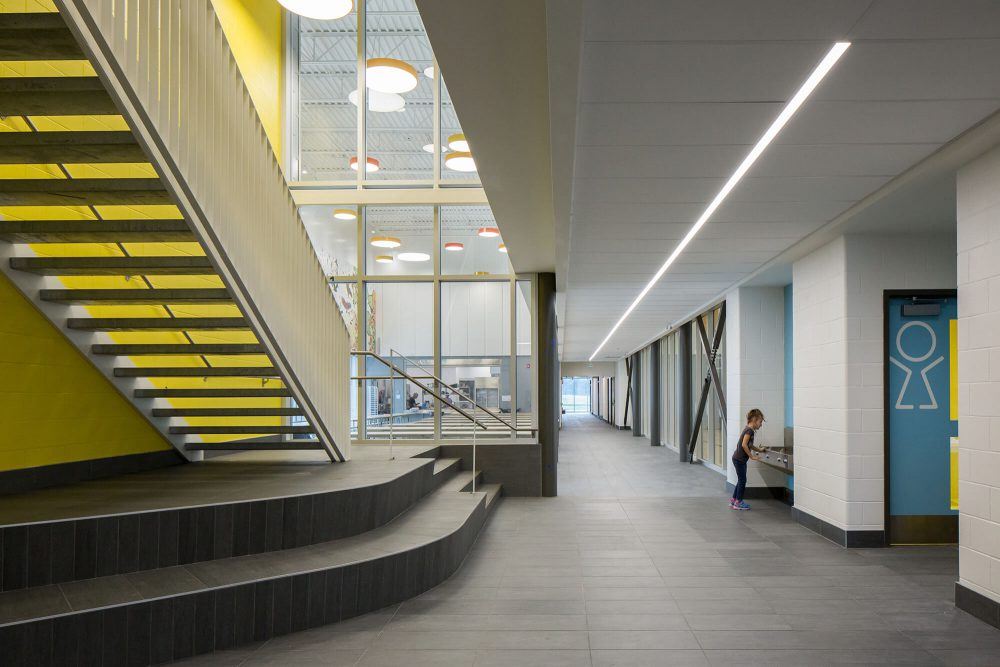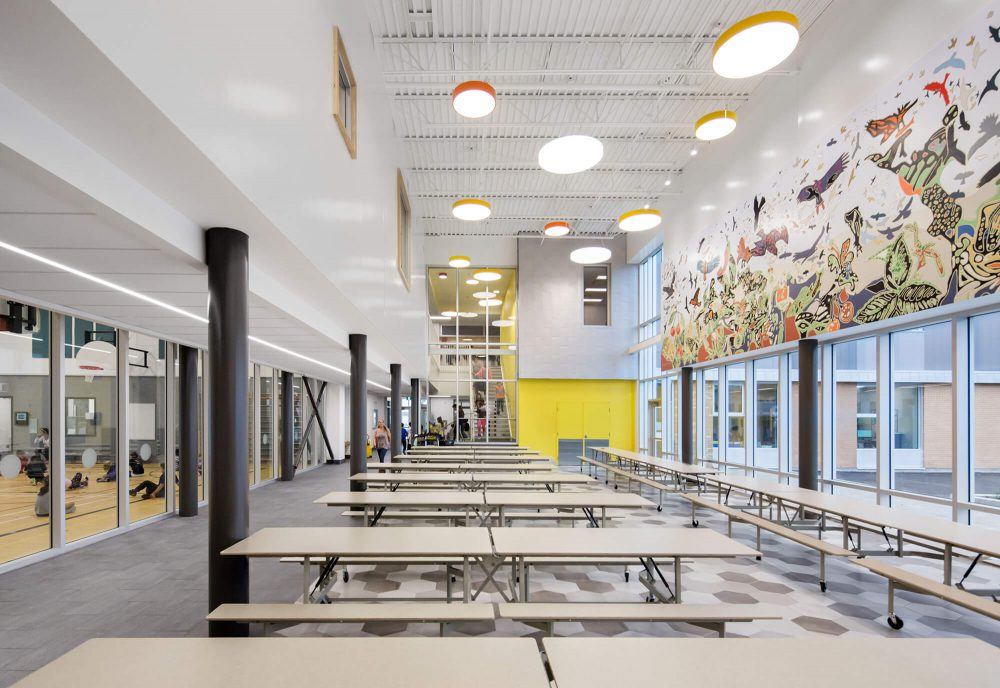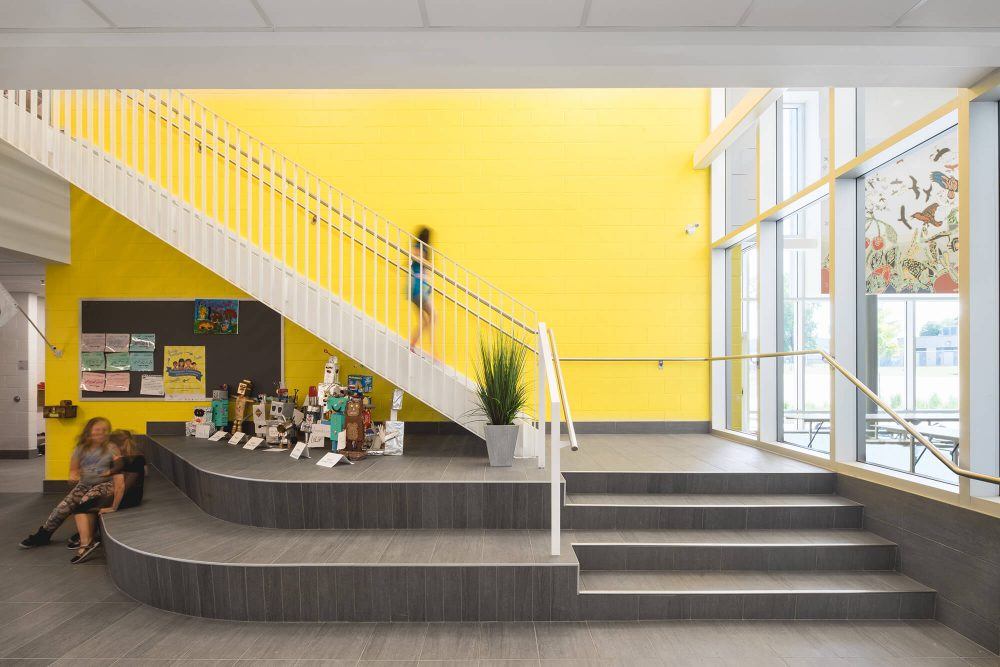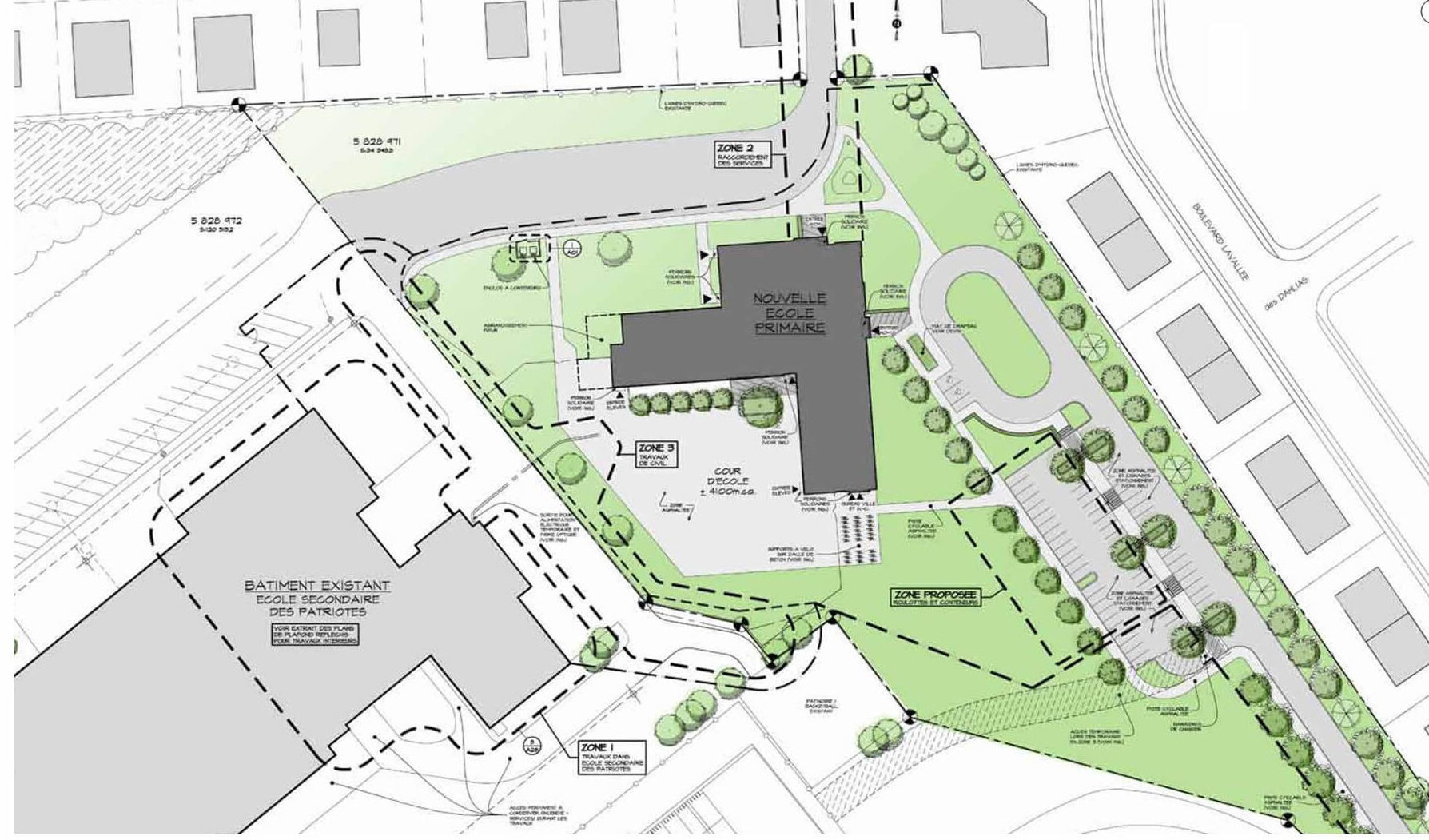Jardins-des-Patriotes Elementary School
Saint-Eustache’s new elementary school was inserted on the lot belonging to Des Patriotes High School at the interface of residential and commercial zones in a neighbourhood developed in the 70s and 80s.
Saint-Eustache’s new elementary school was inserted on the lot belonging to Des Patriotes High School (at the interface of residential and commercial zones in a neighbourhood developed in the 70s and 80s).
Architects
Birtz Bastien Beaudoin Laforest
Electromechanical
Beaudoin Hurens
Photography
Stéphane Brügger / Raphaël Thibodeau
Contractor
Tisseur
Structure
Stantec
Partners
BBBL / Yves Woodrough Architectes
Other Collaborators
BMA paysage / Groupe ABS (Quality of materials)
Country
Canada
City
Saint-Eustache
Client
Centre de services scolaire de la Seigneurie-des-Mille-Îles
Surface Area
4,332 m²
Year
2017
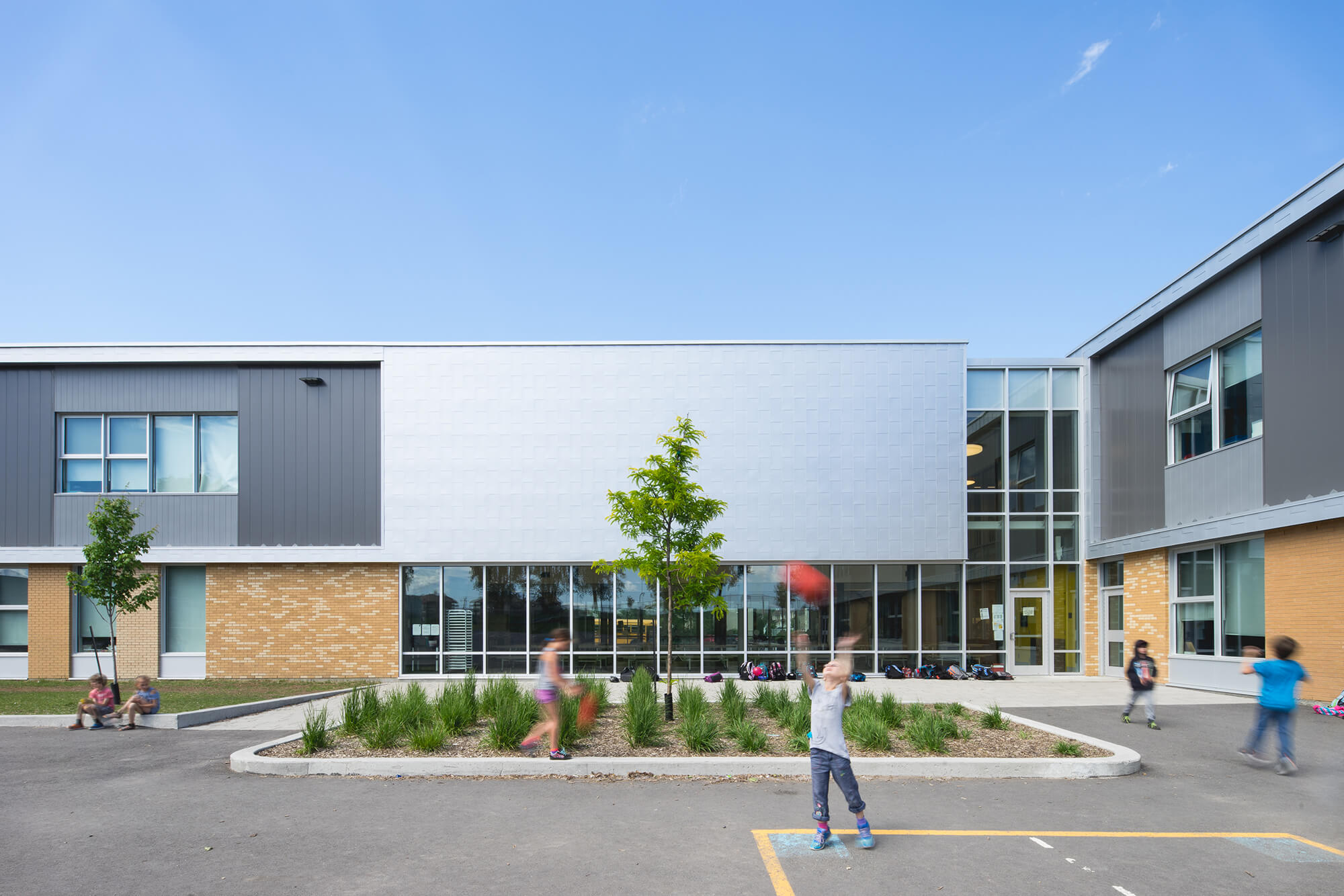
A two-storey wing of classrooms extends on either side of a service core that houses the public and community functions: administrative spaces, a gymnasium, a multifunctional room and a library.
The L-shaped layout frames the schoolyard, which faces due south toward a park and a natural wooded area. A landscape architect developed a plan for plantings and the integration of vegetative features as a way to mitigate the heat-island effects of the yard’s asphalted portion and the excessive heat gains along the south facade. This initiative extends to the parking area, where green islands including trees have been incorporated. Around the school’s perimeter, surplus soil from excavation was used to create ridges of earth incorporating greenery. Travel to the school by bike is encouraged through the integration of a bike path and bike racks. A swath of newly planted saplings was introduced between the school lot and the surrounding houses as a means of preserving the privacy of residents.
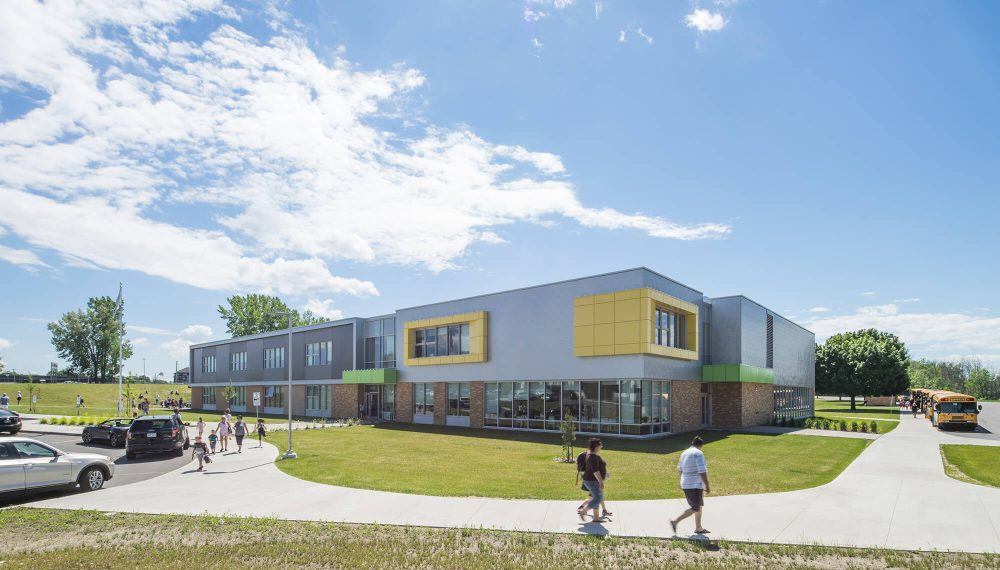
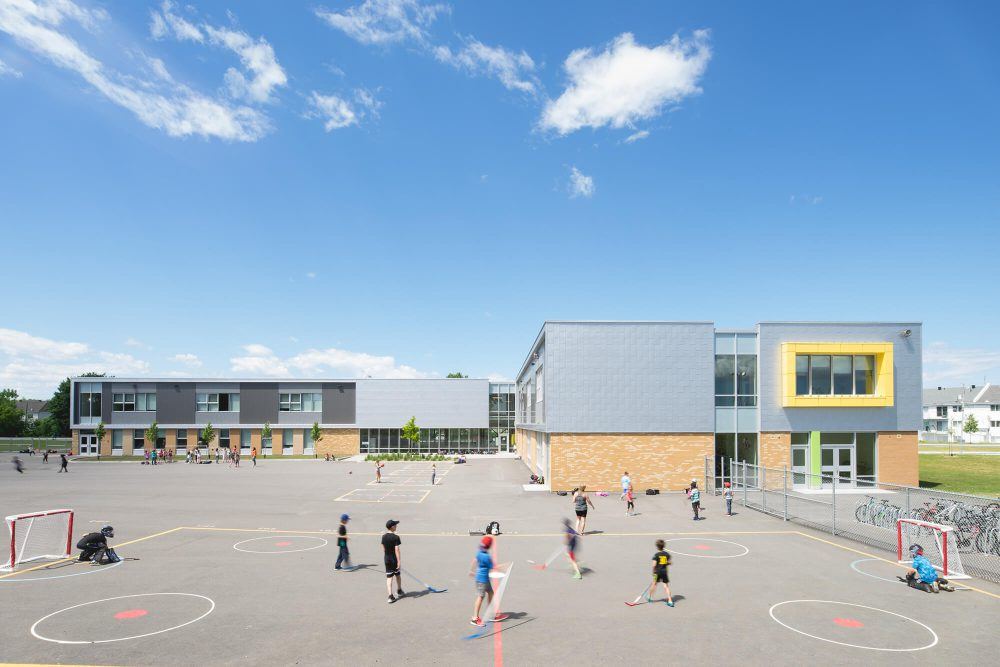
The indoor colour scheme harmonizes with the outdoor materiality and is adapted to the users. It also serves a wayfinding function by colour-coding the various spaces frequented by the students.
